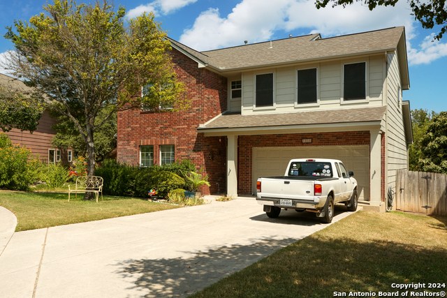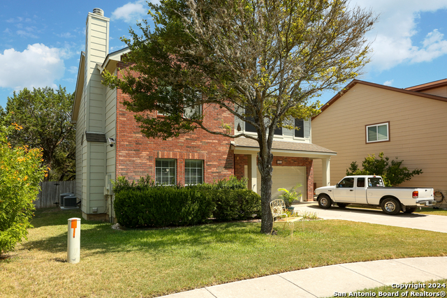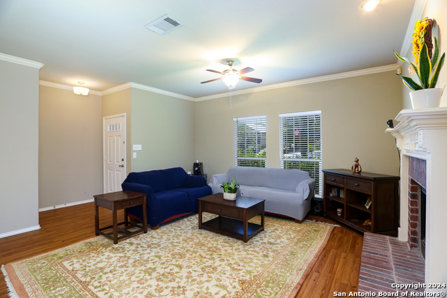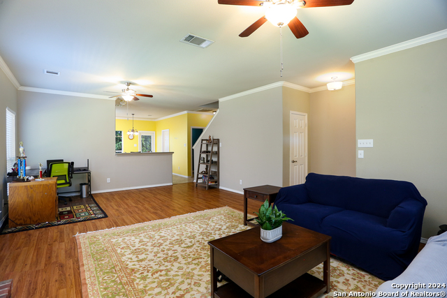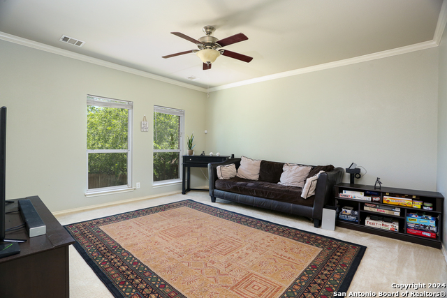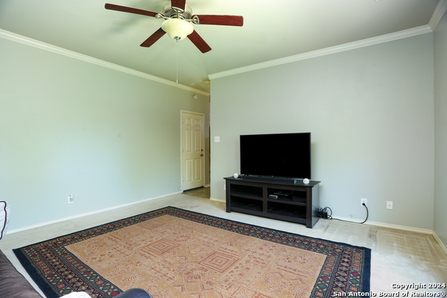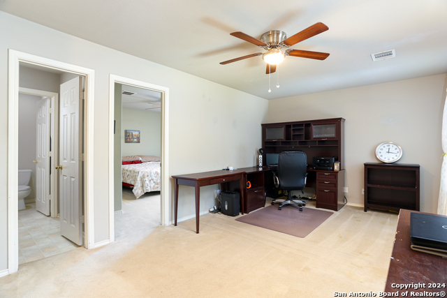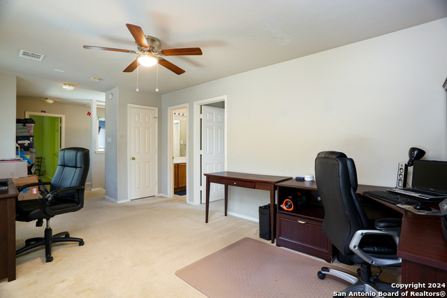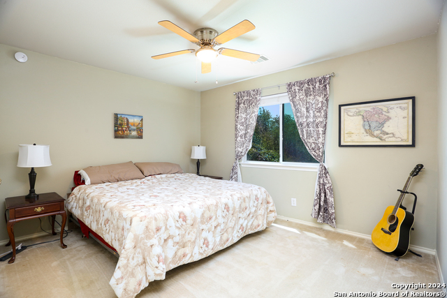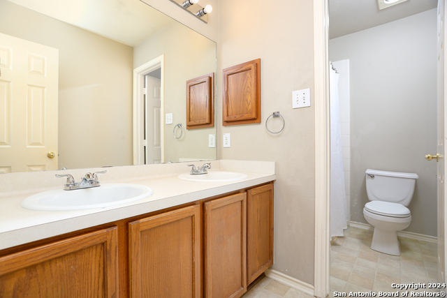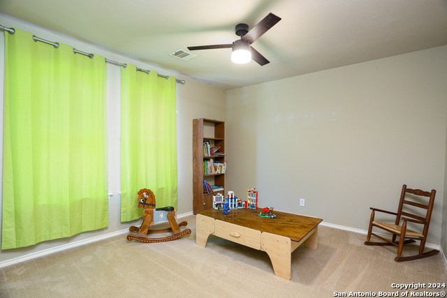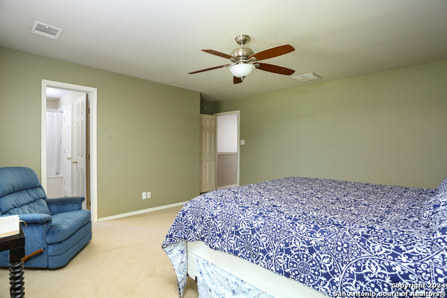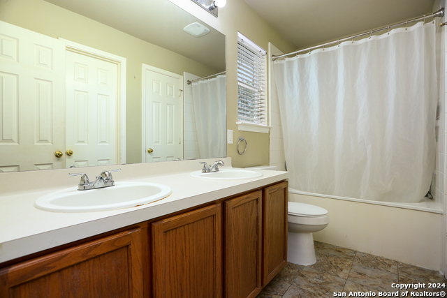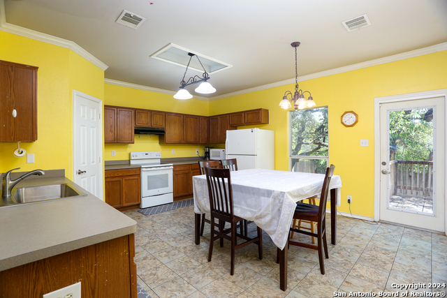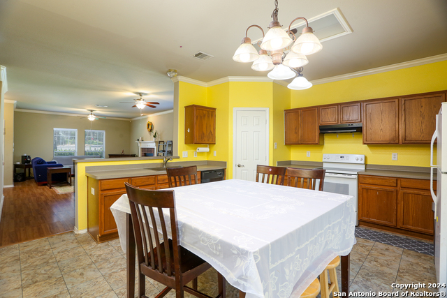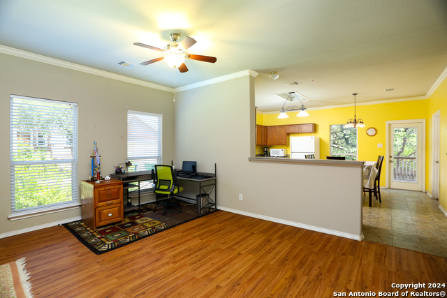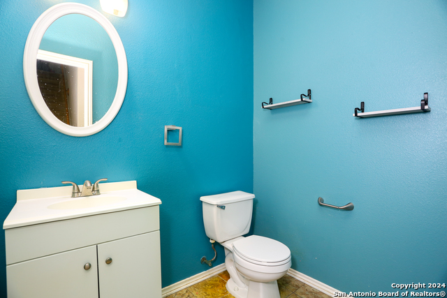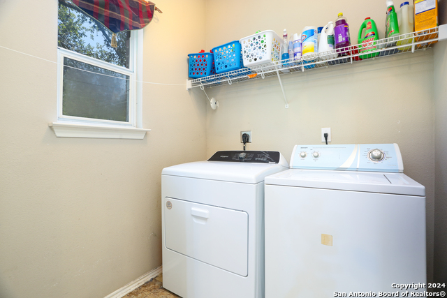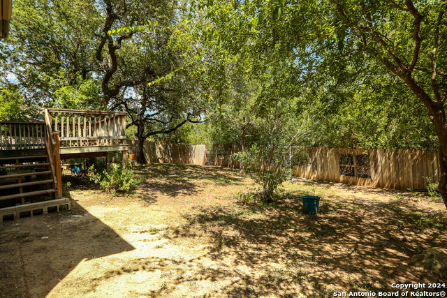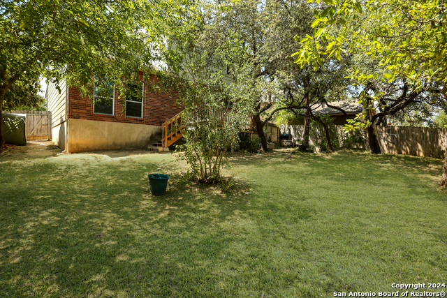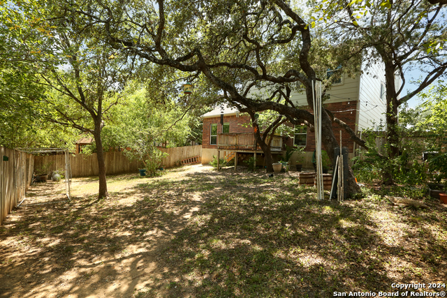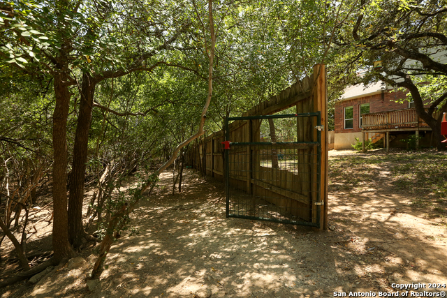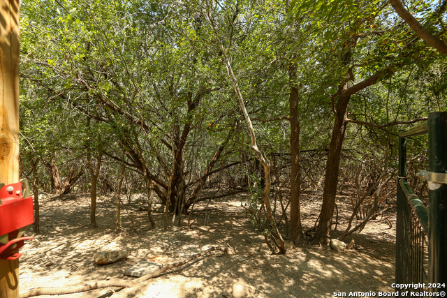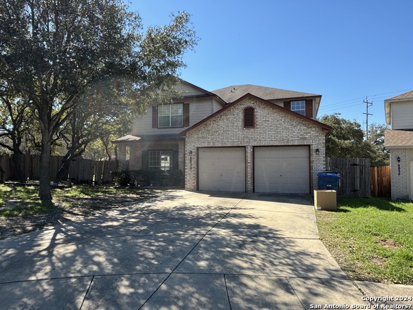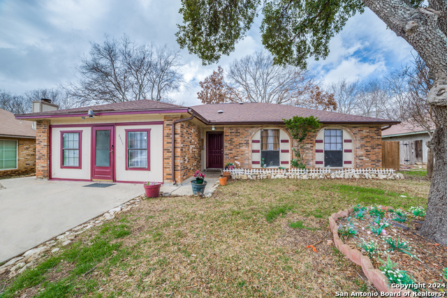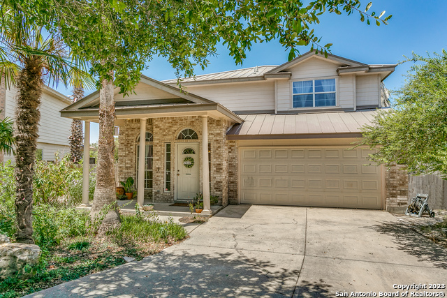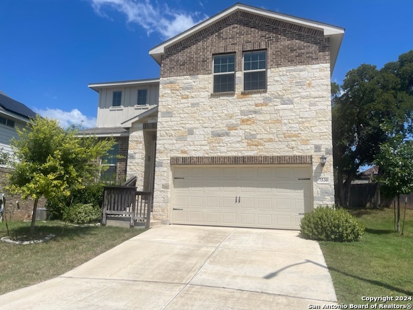7630 Gentle Bend Dr, San Antonio, TX 78250
Property Photos
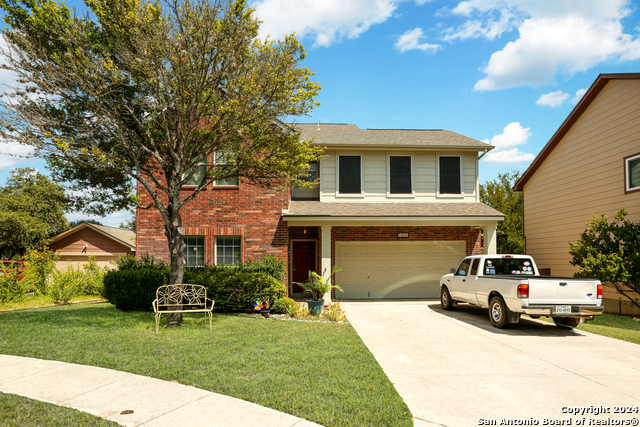
Would you like to sell your home before you purchase this one?
Priced at Only: $315,000
For more Information Call:
Address: 7630 Gentle Bend Dr, San Antonio, TX 78250
Property Location and Similar Properties
- MLS#: 1803622 ( Single Residential )
- Street Address: 7630 Gentle Bend Dr
- Viewed: 16
- Price: $315,000
- Price sqft: $127
- Waterfront: No
- Year Built: 2001
- Bldg sqft: 2487
- Bedrooms: 4
- Total Baths: 3
- Full Baths: 2
- 1/2 Baths: 1
- Garage / Parking Spaces: 2
- Days On Market: 26
- Additional Information
- County: BEXAR
- City: San Antonio
- Zipcode: 78250
- Subdivision: Mainland Square
- District: Northside
- Elementary School: Carson
- Middle School: Stevenson
- High School: Marshall
- Provided by: Keller Williams Heritage
- Contact: Brandon Ramirez
- (512) 409-8522

- DMCA Notice
-
DescriptionDiscover a fantastic move in ready home located in San Antonio's highly desirable Northwest area! This spacious and inviting four bedroom, two and a half bath, two story home with a versatile flex area is perfect for a growing family, gatherings, entertaining and more! The home's prime location offers easy access to Bandera Road, Loop 1604, and 410, making commuting a breeze. Additionally, it is in close proximity to key destinations including the Medical Center, UTSA, Northwest Vista College, the San Antonio Aquarium, Sea World, The Rim, Fiesta Texas, HEB, and OP Schnabel Park. The exterior of the home is equally impressive, featuring a two car garage, a spacious front yard, and a generous backyard adorned with mature trees that provide ample shade and a serene atmosphere. The backyard also includes a deck, perfect for outdoor entertaining or simply relaxing with family and friends. Recent upgrades to the home include the installation of rain gutters, new HVAC units to ensure year round comfort, a smart water heater for energy efficiency, an insulated garage door, and solar screens to help reduce energy costs. The neighborhood itself is a wonderful place you will love, offering a variety of amenities for residents to enjoy. These include a cul de sac for added privacy and reduced traffic, a green belt for nature walks & outdoor activities, a dog park for your furry friends, and a family park where children can play and families can gather. Don't miss out on this amazing home that combines comfort, convenience, and modern upgrades. With a little bit of TLC and personalization, it is the perfect place for you to put your own stamp on it. Schedule your showing today and experience all that this exceptional property and its vibrant community have to offer!
Payment Calculator
- Principal & Interest -
- Property Tax $
- Home Insurance $
- HOA Fees $
- Monthly -
Features
Building and Construction
- Apprx Age: 23
- Builder Name: Medallion
- Construction: Pre-Owned
- Exterior Features: Brick, Siding
- Floor: Carpeting, Linoleum, Laminate
- Foundation: Slab
- Kitchen Length: 17
- Roof: Heavy Composition
- Source Sqft: Appsl Dist
Land Information
- Lot Description: Cul-de-Sac/Dead End, On Greenbelt, Mature Trees (ext feat), Gently Rolling
- Lot Improvements: Street Paved, Curbs, Street Gutters, Sidewalks, Streetlights, Fire Hydrant w/in 500', Asphalt, City Street
School Information
- Elementary School: Carson
- High School: Marshall
- Middle School: Stevenson
- School District: Northside
Garage and Parking
- Garage Parking: Two Car Garage, Attached
Eco-Communities
- Energy Efficiency: Smart Electric Meter, 16+ SEER AC, 12"+ Attic Insulation, Double Pane Windows, Variable Speed HVAC, Radiant Barrier, High Efficiency Water Heater, Ceiling Fans
- Water/Sewer: City
Utilities
- Air Conditioning: Two Central
- Fireplace: One, Living Room, Gas Starter, Stone/Rock/Brick
- Heating Fuel: Natural Gas
- Heating: Central
- Recent Rehab: No
- Utility Supplier Elec: CPS
- Utility Supplier Gas: CPS
- Utility Supplier Grbge: CITY
- Utility Supplier Other: Google Fiber
- Utility Supplier Sewer: SAWS
- Utility Supplier Water: SAWS
- Window Coverings: Some Remain
Amenities
- Neighborhood Amenities: Park/Playground, Bike Trails, Basketball Court
Finance and Tax Information
- Days On Market: 24
- Home Faces: West
- Home Owners Association Fee: 308
- Home Owners Association Frequency: Semi-Annually
- Home Owners Association Mandatory: Mandatory
- Home Owners Association Name: MAINLAND SQUARE HOA
- Total Tax: 8717.26
Rental Information
- Currently Being Leased: No
Other Features
- Contract: Exclusive Right To Sell
- Instdir: Bandera Rd to Mainland Drive, turn right onto Mainland Square, turn left onto Sunny Oaks, turn right onto Gentle Bend Drive
- Interior Features: Liv/Din Combo, Separate Dining Room, Two Eating Areas, Breakfast Bar, Walk-In Pantry, Game Room, Utility Room Inside, All Bedrooms Upstairs, 1st Floor Lvl/No Steps, Cable TV Available, High Speed Internet, Laundry Main Level, Laundry in Kitchen, Telephone, Walk in Closets, Attic - Pull Down Stairs, Attic - Radiant Barrier Decking
- Legal Desc Lot: 37
- Legal Description: NCB 18557 BLK 3 LOT 37 MAINLAND SQUARE SUB'D UT-3
- Miscellaneous: Cluster Mail Box
- Occupancy: Owner
- Ph To Show: 210-222-2227
- Possession: Closing/Funding
- Style: Two Story
- Views: 16
Owner Information
- Owner Lrealreb: No
Similar Properties
Nearby Subdivisions
Autumn Ridge
Braun Hollow
Braun Willow
Copper Canyon
Coral Springs
Crossing At Quail Ckns
Emerald Valley
Great Northwest
Guilbeau Gardens
Guilbeau Park
Hidden Meadow
Hidden Meadows
Kingswood Heights
Mainland Oaks
Mainland Square
Meadows Ns
Mill Run Ii
Misty Oaks
Misty Oaks Ii
New Territories
New Territories Gdn Hms
Northchase
Northchase Cove
Northwest Crossing
Northwest Park
Oak Crest
Palo Blanco
Quail Creek
Quail Ridge
Ridge Creek
Selene Sub Ns
Silver Creek
Sterling Oaks
Summer Point
Tezel Heights
Tezel Oaks
The Great Northwest
The Hills
Timberwilde
Village In The Woods
Village Northwest
Westchester Oaks
Wildwood

- Antonio Ramirez
- Premier Realty Group
- Mobile: 210.557.7546
- Mobile: 210.557.7546
- tonyramirezrealtorsa@gmail.com


