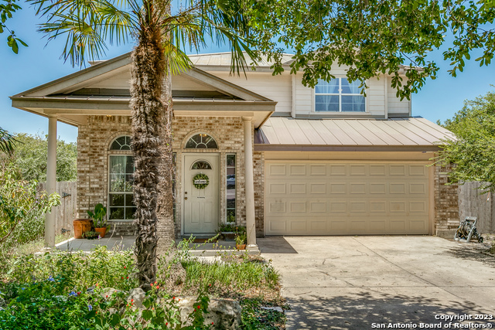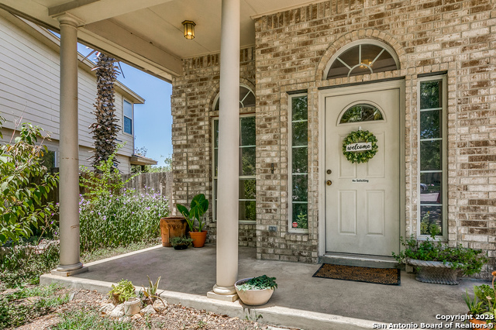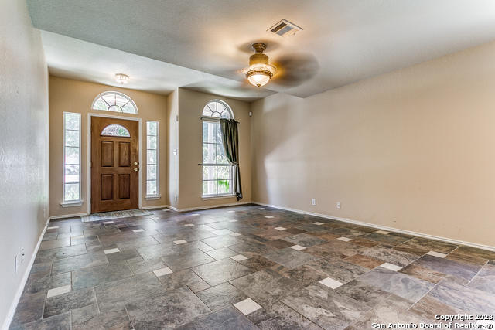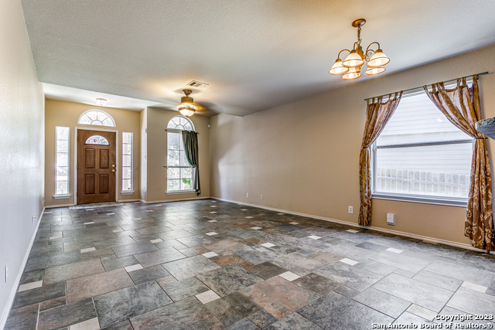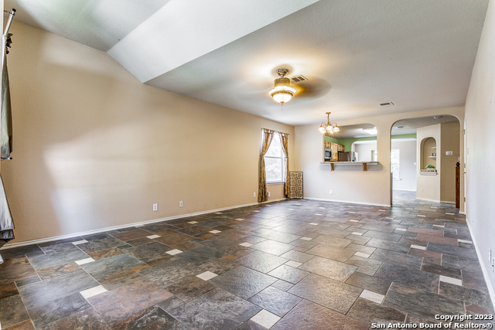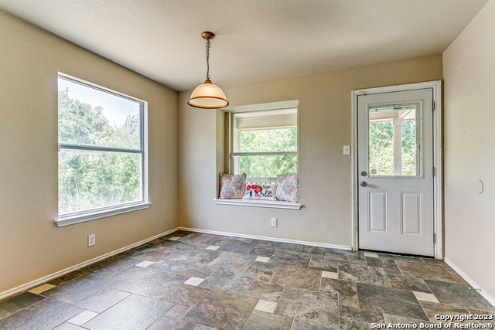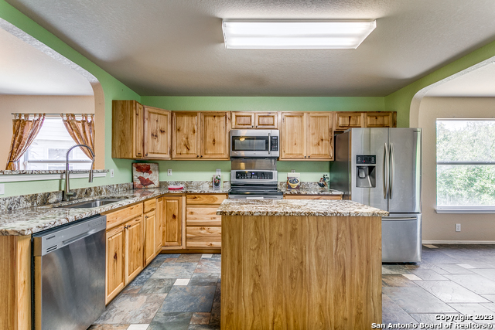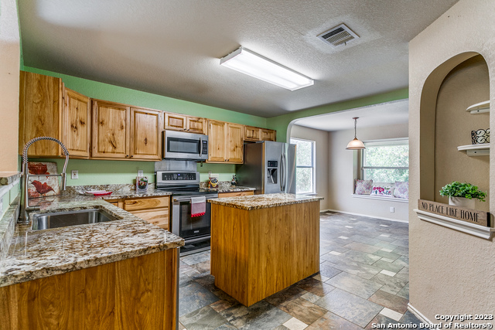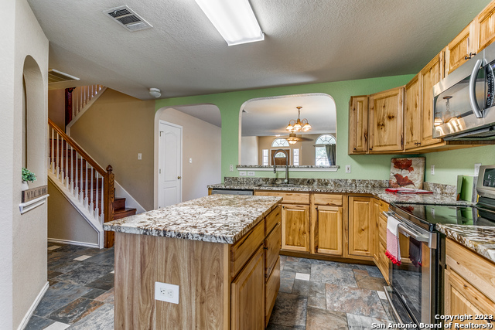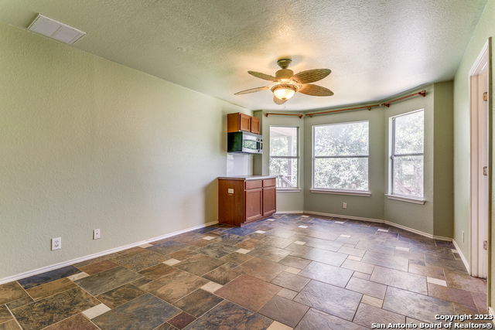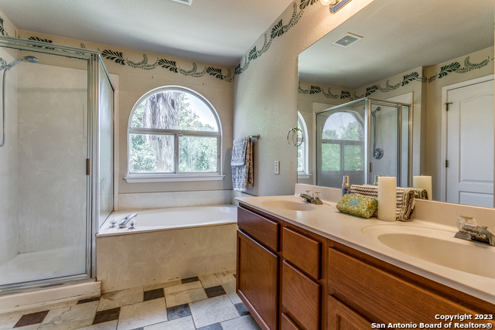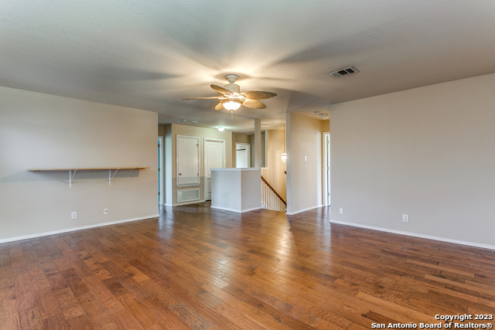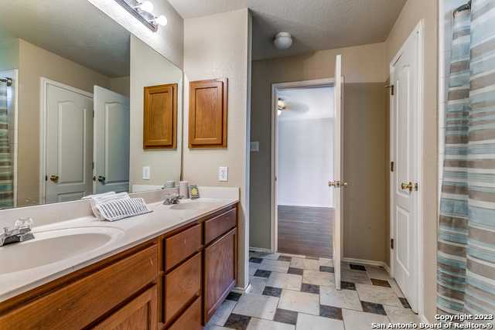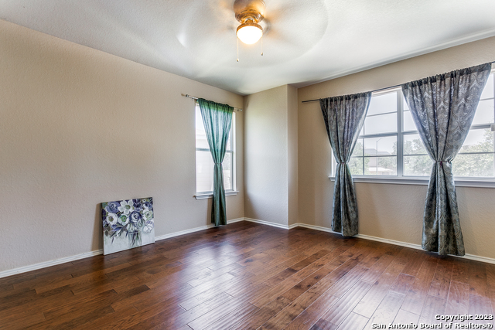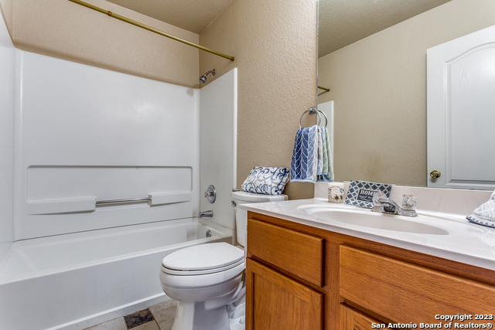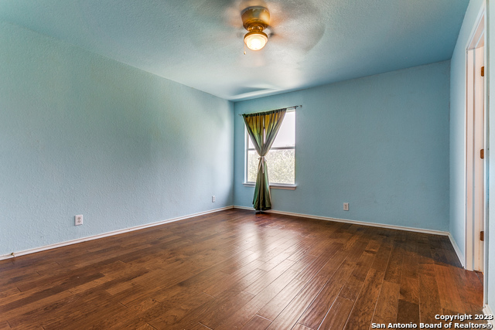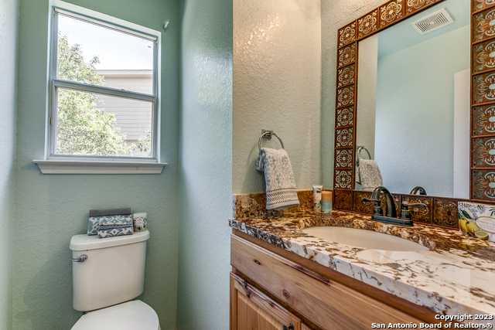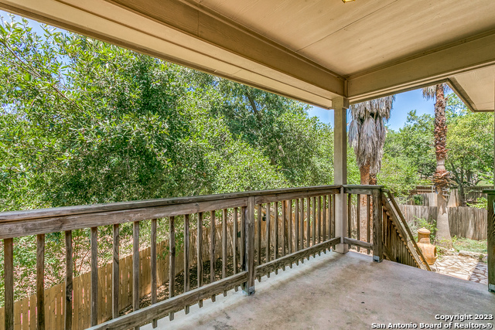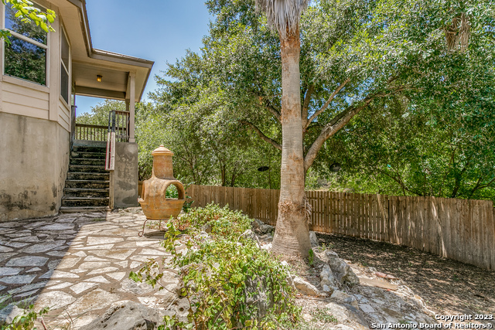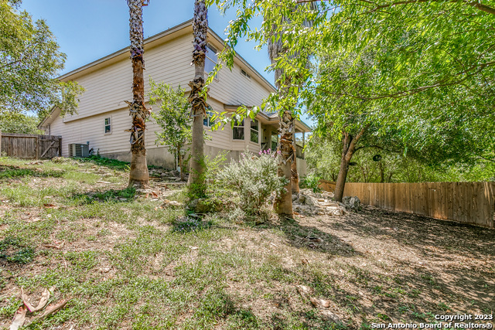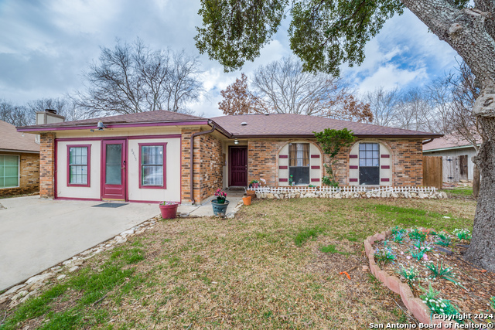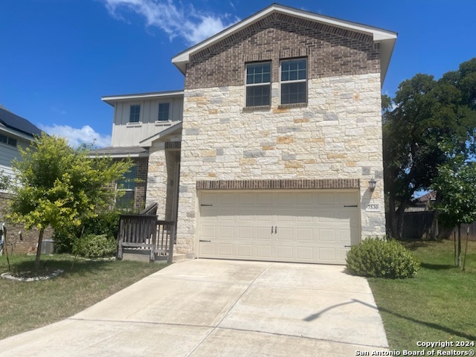8227 Maloy Manor, San Antonio, TX 78250
Property Photos
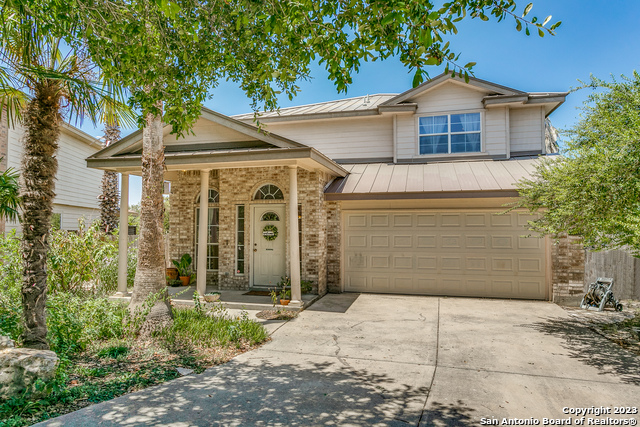
Would you like to sell your home before you purchase this one?
Priced at Only: $359,900
For more Information Call:
Address: 8227 Maloy Manor, San Antonio, TX 78250
Property Location and Similar Properties
- MLS#: 1766111 ( Single Residential )
- Street Address: 8227 Maloy Manor
- Viewed: 18
- Price: $359,900
- Price sqft: $143
- Waterfront: No
- Year Built: 2004
- Bldg sqft: 2520
- Bedrooms: 4
- Total Baths: 4
- Full Baths: 3
- 1/2 Baths: 1
- Garage / Parking Spaces: 2
- Days On Market: 211
- Additional Information
- County: BEXAR
- City: San Antonio
- Zipcode: 78250
- Subdivision: Tezel Heights
- District: Northside
- Elementary School: Carson
- Middle School: Stevenson
- High School: O'Connor
- Provided by: RE/MAX North-San Antonio
- Contact: Tammy Cooper
- (210) 240-3990

- DMCA Notice
-
DescriptionFantastic find in secluded Tezel Heights. This 4 BR/3.5 BA, 2 story home sits on a cul de sac & has been upgraded w/ granite countertops, tile & wood flooring and so much more...including a Metal Roof! Open floor plan w/ island kitchen, custom cabinets, stainless steel appliances, granite counters, living/dining room combo, and eat in breakfast area. Half bath & utility room down. Primary BR downstairs w/ garden tub/separate shower. Additional BR's upstairs. One w/ full bath, double vanities, upstairs just outside door. Two other BRs (up) share full bath. Home also offers a huge game room upstairs. All BRs have walk in closets. Google Fiber installed. Private backyard, covered patio & deck overlooks the Greenbelt and provides an amazing, tranquil view. Located in desireable NISD and close to UTSA, Medical Center, 1604, 151, and 410. This great home will not last long....schedule your showing today!
Payment Calculator
- Principal & Interest -
- Property Tax $
- Home Insurance $
- HOA Fees $
- Monthly -
Features
Building and Construction
- Apprx Age: 20
- Builder Name: CONTINENTAL
- Construction: Pre-Owned
- Exterior Features: Brick, 4 Sides Masonry, Siding
- Floor: Ceramic Tile, Wood
- Foundation: Slab
- Kitchen Length: 12
- Roof: Metal
- Source Sqft: Appsl Dist
Land Information
- Lot Description: Cul-de-Sac/Dead End, On Greenbelt, Mature Trees (ext feat), Sloping
- Lot Improvements: Street Paved, Curbs, Street Gutters, Sidewalks, Streetlights
School Information
- Elementary School: Carson
- High School: O'Connor
- Middle School: Stevenson
- School District: Northside
Garage and Parking
- Garage Parking: Two Car Garage, Attached
Eco-Communities
- Water/Sewer: Water System, Sewer System
Utilities
- Air Conditioning: One Central
- Fireplace: Not Applicable
- Heating Fuel: Electric
- Heating: Central
- Recent Rehab: No
- Utility Supplier Elec: CPS
- Utility Supplier Sewer: SAWS
- Utility Supplier Water: SAWS
- Window Coverings: Some Remain
Amenities
- Neighborhood Amenities: Park/Playground
Finance and Tax Information
- Days On Market: 352
- Home Owners Association Fee: 77
- Home Owners Association Frequency: Quarterly
- Home Owners Association Mandatory: Mandatory
- Home Owners Association Name: TEZEL HEIGHTS HOMEOWNERS ASSOCIATION
- Total Tax: 7613.01
Rental Information
- Currently Being Leased: No
Other Features
- Block: 127
- Contract: Exclusive Right To Sell
- Instdir: Guilbeau Rd to Brickwood. Right on Bristow, right on Maloy Manor
- Interior Features: One Living Area, Liv/Din Combo, Eat-In Kitchen, Two Eating Areas, Island Kitchen, Breakfast Bar, Game Room, Utility Room Inside, Secondary Bedroom Down, High Ceilings, Open Floor Plan, Cable TV Available, High Speed Internet, Laundry Room, Walk in Closets
- Legal Desc Lot: 55
- Legal Description: NCB 18300 BLK 127 LOT 55
- Occupancy: Vacant
- Ph To Show: 210.222.2227
- Possession: Closing/Funding
- Style: Two Story, Traditional
- Views: 18
Owner Information
- Owner Lrealreb: No
Similar Properties
Nearby Subdivisions
Braun Hollow
Carriage Hills
Conv A/s Code
Copper Canyon
Coral Springs
Country Commons
Cripple Creek
Crossing At Quail Cr
Emerald Valley
Grand Junction Ns
Great Northwest
Great Northwest Unit
Guilbeau Gardens
Guilbeau Park
Hidden Meadow
Hidden Meadows
Kingswood Heights
Mainland Oaks
Mainland Square
Meadows Ns
Misty Oaks
Misty Oaks Ii
N/a
New Territories
New Territories Gdn Hms
North Oak Meadows
Northchase
Northchase Cove
Northwest Crossing
Northwest Park
Oak Crest
Palo Blanco
Quail Creek
Quail Creek Estates
Quail Ridge
Ridge Creek
Selene Sub Ns
Silver Creek
Sterling Oaks
Summer Point
Tezel Heights
Tezel Oaks
The Crossing
The Great Northwest
The Hills
Timberwilde
Village In The Woods
Village In The Woods Ut1
Village Northwest
Westchester Oaks
Wildwood

- Antonio Ramirez
- Premier Realty Group
- Mobile: 210.557.7546
- Mobile: 210.557.7546
- tonyramirezrealtorsa@gmail.com


