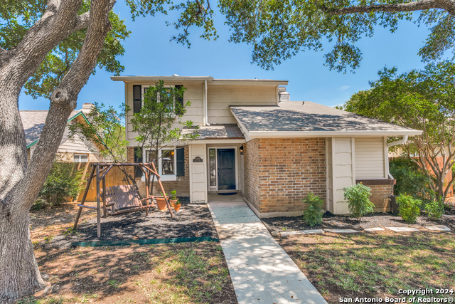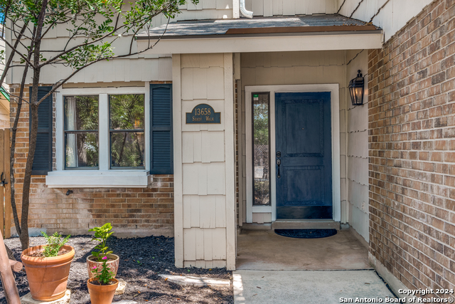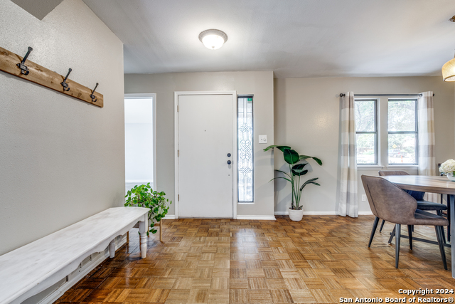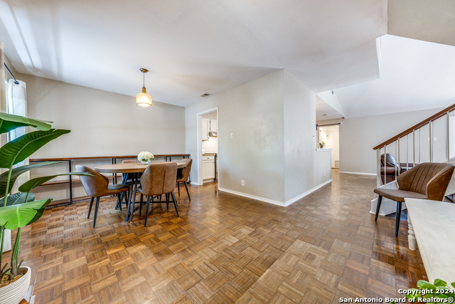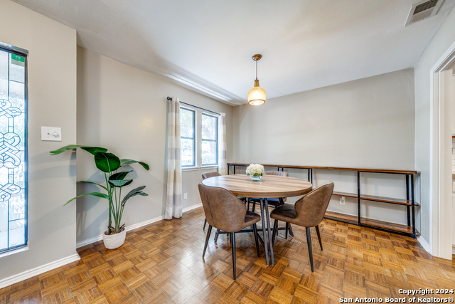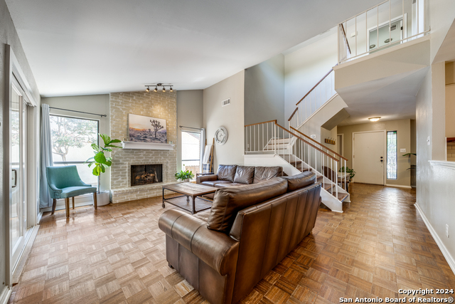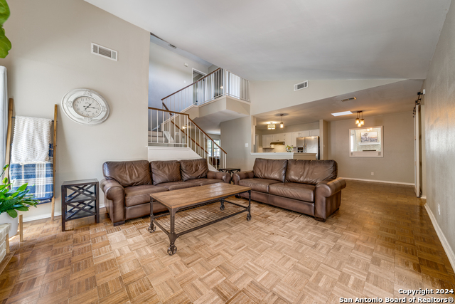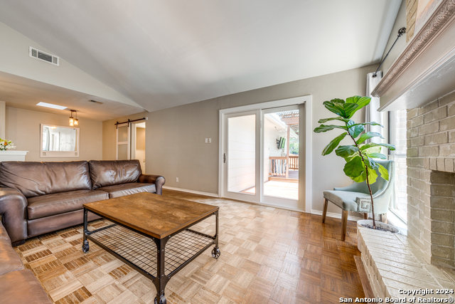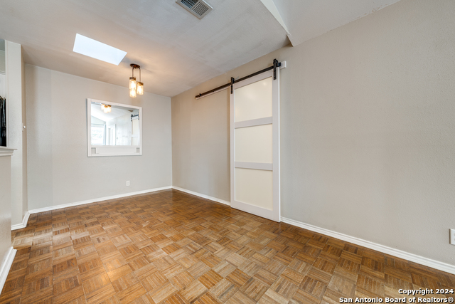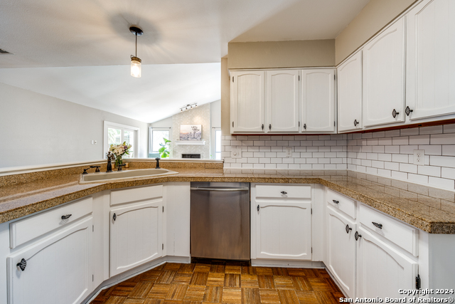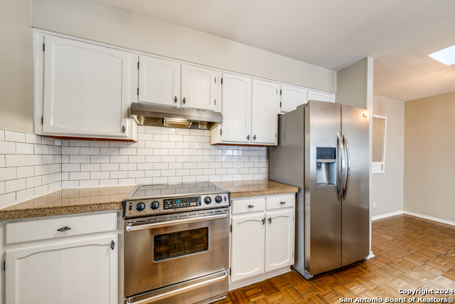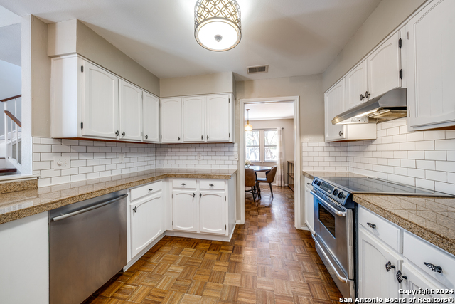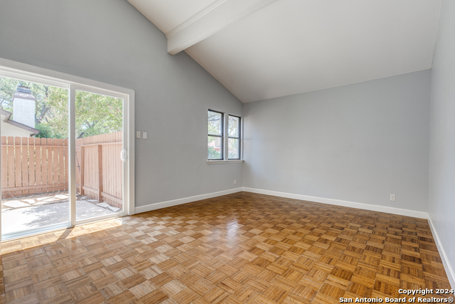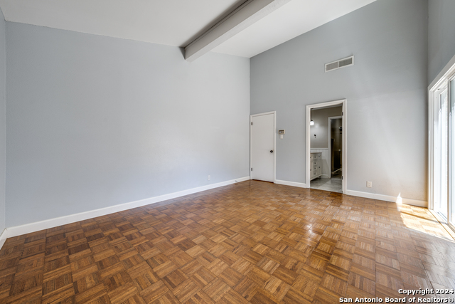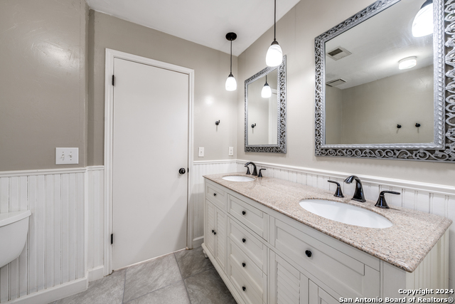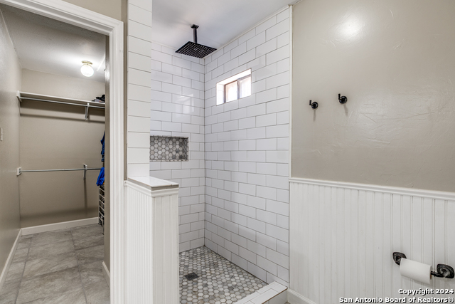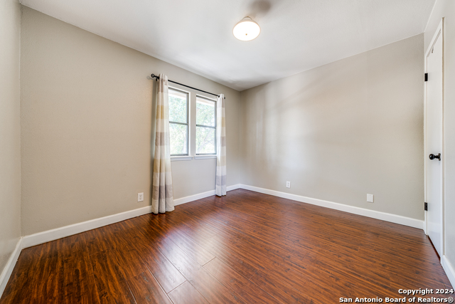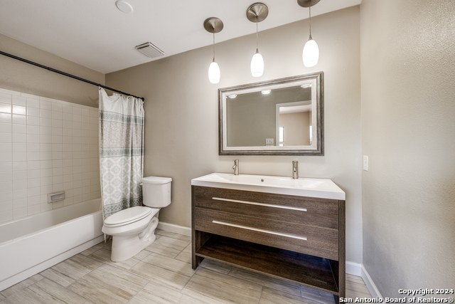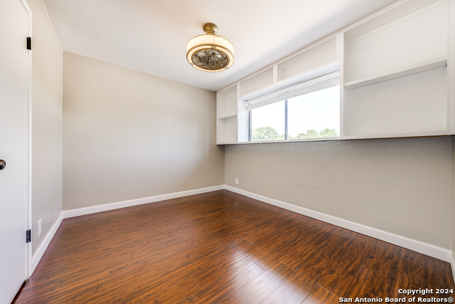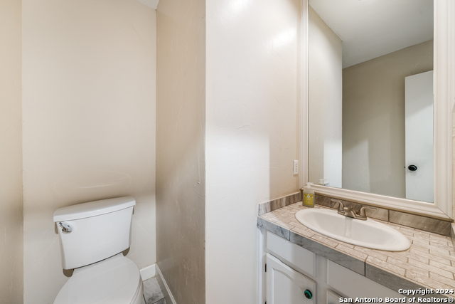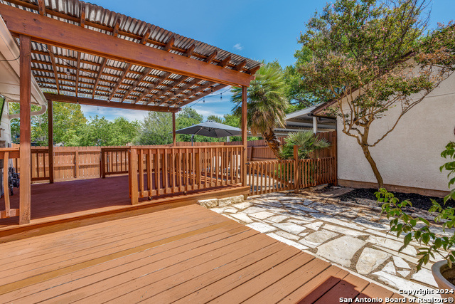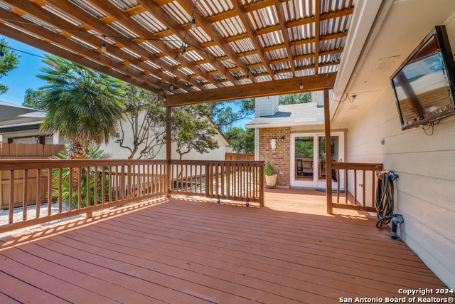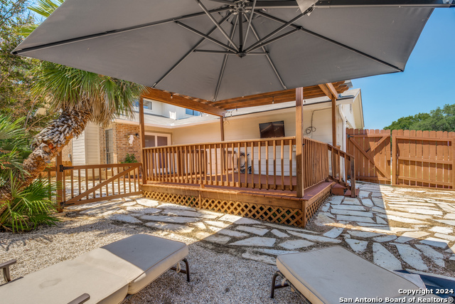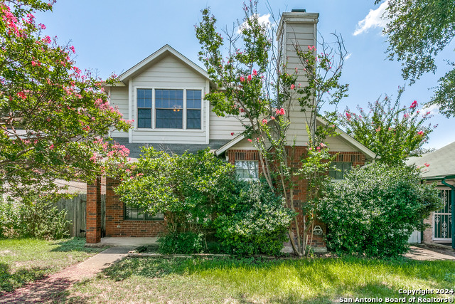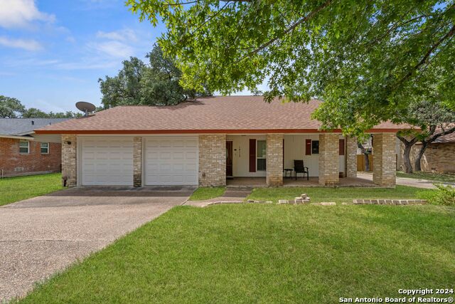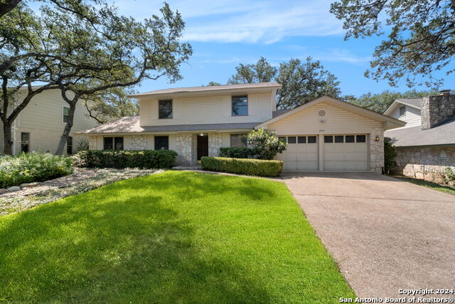13658 Shady Walk Dr, San Antonio, TX 78231
Property Photos
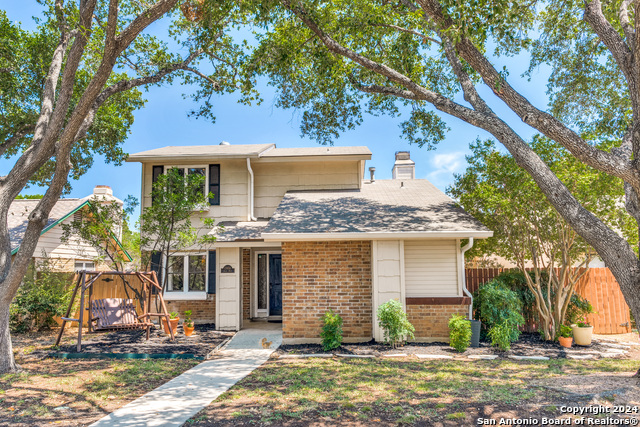
Would you like to sell your home before you purchase this one?
Priced at Only: $335,000
For more Information Call:
Address: 13658 Shady Walk Dr, San Antonio, TX 78231
Property Location and Similar Properties
Reduced
- MLS#: 1802810 ( Single Residential )
- Street Address: 13658 Shady Walk Dr
- Viewed: 16
- Price: $335,000
- Price sqft: $203
- Waterfront: No
- Year Built: 1980
- Bldg sqft: 1654
- Bedrooms: 3
- Total Baths: 3
- Full Baths: 2
- 1/2 Baths: 1
- Garage / Parking Spaces: 2
- Days On Market: 29
- Additional Information
- County: BEXAR
- City: San Antonio
- Zipcode: 78231
- Subdivision: Castle Hills Forest
- District: North East I.S.D
- Elementary School: Call District
- Middle School: Call District
- High School: Call District
- Provided by: Adapt Realty Group
- Contact: Allen Lu
- (210) 818-1045

- DMCA Notice
-
DescriptionDesirable Castle Hills Forest! This well maintained two story home features an open floor plan with soaring ceilings in the family room along with a quaint fireplace that ties the room together. Winding staircase over looks the main living area that makes for a beautiful aesthetic. Master bedroom is downstairs boasting outside access, a walk in closet, double vanity and standing tiled shower. The open kitchen features granite countertops and stainless steel appliances. Formal dining room can be used as second living area or office. Beautifully landscaped backyard with large deck and covered pergola are great for entertaining or simply lounging around. The home is one block away from the community pool making this location one of the best in the neighborhood. (Membership fee required for pool access) Come see this one today!
Payment Calculator
- Principal & Interest -
- Property Tax $
- Home Insurance $
- HOA Fees $
- Monthly -
Features
Building and Construction
- Apprx Age: 44
- Builder Name: Unknown
- Construction: Pre-Owned
- Exterior Features: Brick, Cement Fiber
- Floor: Parquet, Laminate
- Foundation: Slab
- Kitchen Length: 10
- Roof: Composition
- Source Sqft: Appsl Dist
School Information
- Elementary School: Call District
- High School: Call District
- Middle School: Call District
- School District: North East I.S.D
Garage and Parking
- Garage Parking: Two Car Garage
Eco-Communities
- Water/Sewer: Water System, Sewer System, City
Utilities
- Air Conditioning: One Central
- Fireplace: Not Applicable
- Heating Fuel: Natural Gas
- Heating: Central
- Recent Rehab: No
- Utility Supplier Elec: CPS
- Utility Supplier Gas: CPS
- Utility Supplier Sewer: SAWS
- Utility Supplier Water: SAWS
- Window Coverings: Some Remain
Amenities
- Neighborhood Amenities: Pool, Tennis, Park/Playground, Jogging Trails, Sports Court, Bike Trails
Finance and Tax Information
- Days On Market: 29
- Home Owners Association Mandatory: Voluntary
- Total Tax: 6427.33
Other Features
- Contract: Exclusive Right To Sell
- Instdir: Going west on NW Military, make a right on George road for about a quarter mile. Right turn on shady walk and home will be the second home on the left.
- Interior Features: One Living Area, Liv/Din Combo, Separate Dining Room, Two Eating Areas, Breakfast Bar, Utility Room Inside, 1st Floor Lvl/No Steps
- Legal Desc Lot: 78
- Legal Description: NCB 16995 BLK 1 LOT 78
- Occupancy: Vacant
- Ph To Show: 2102222227
- Possession: Closing/Funding
- Style: Two Story
- Views: 16
Owner Information
- Owner Lrealreb: No
Similar Properties

- Antonio Ramirez
- Premier Realty Group
- Mobile: 210.557.7546
- Mobile: 210.557.7546
- tonyramirezrealtorsa@gmail.com


