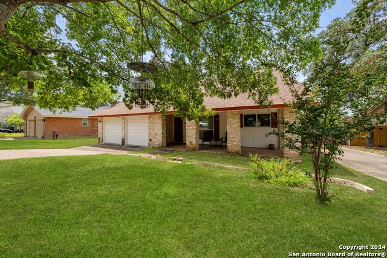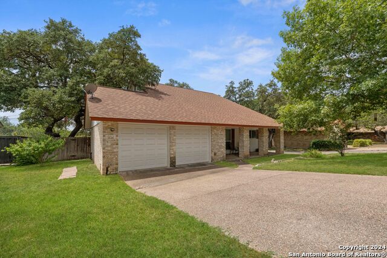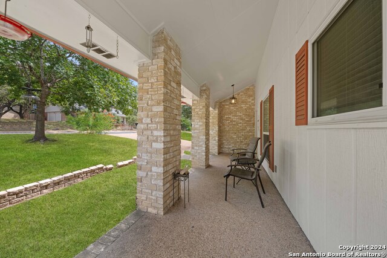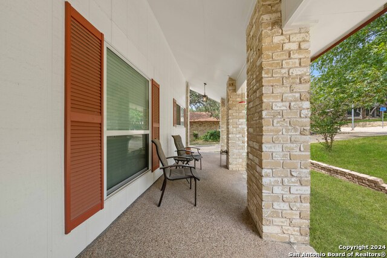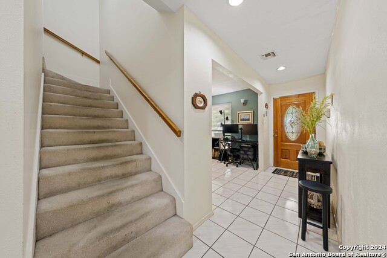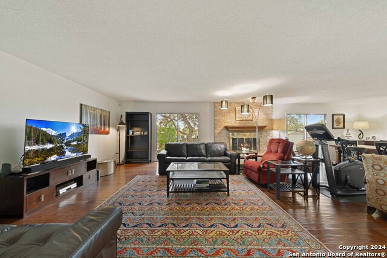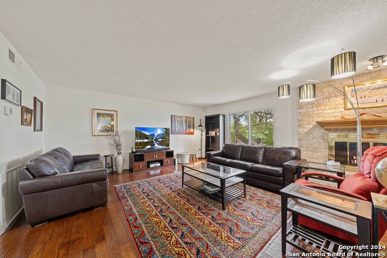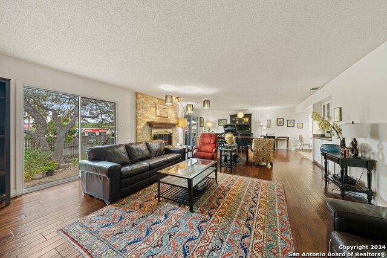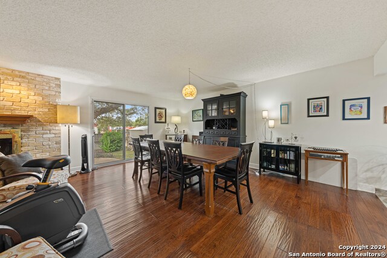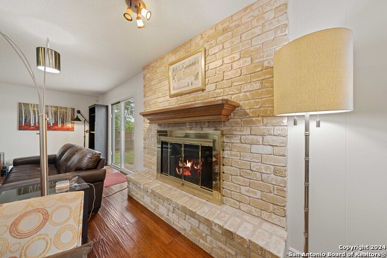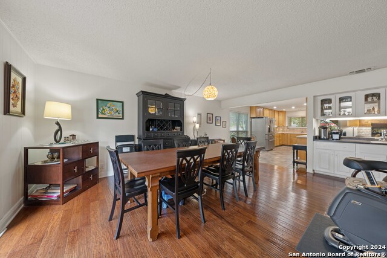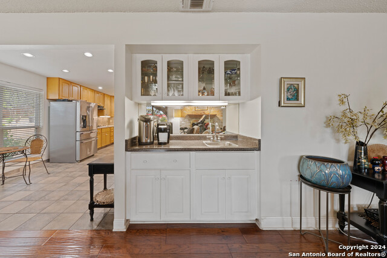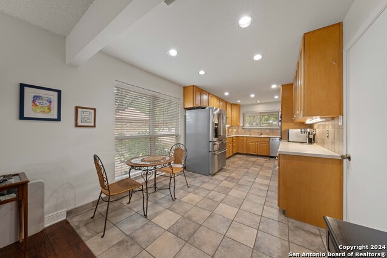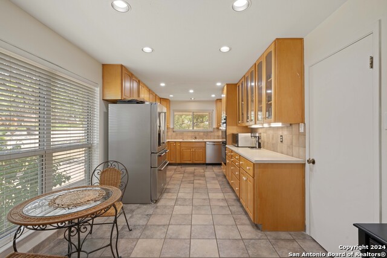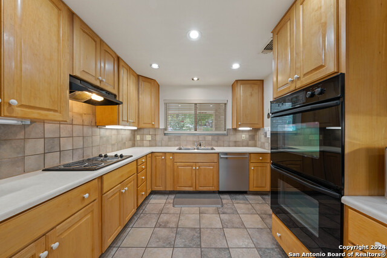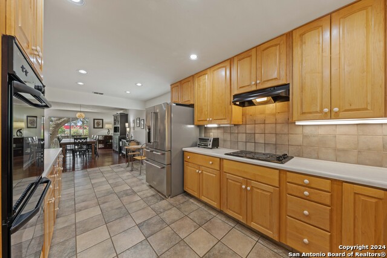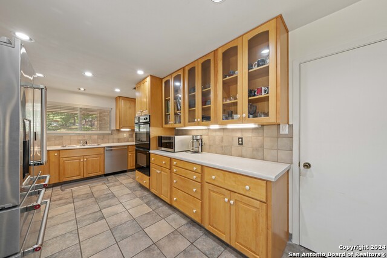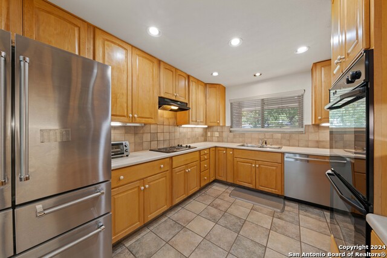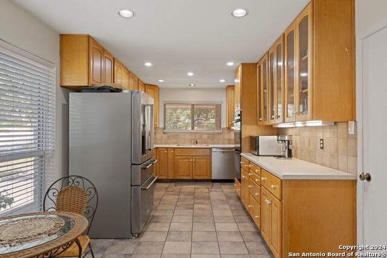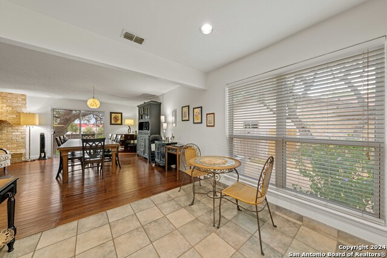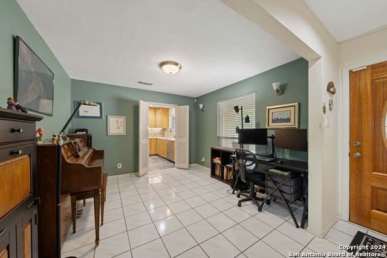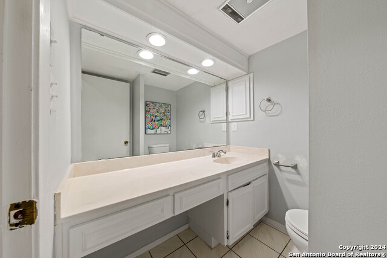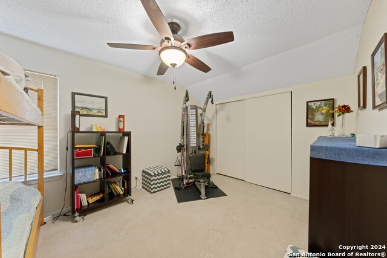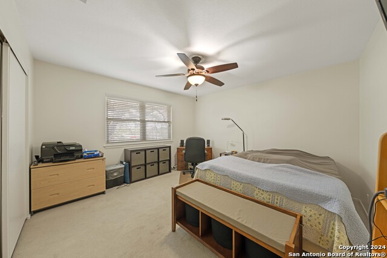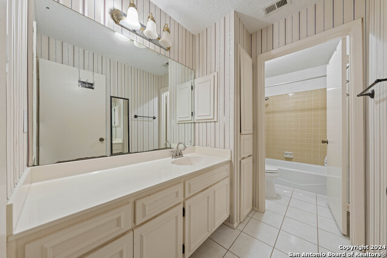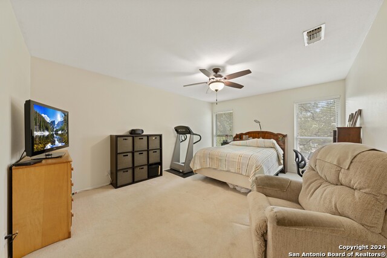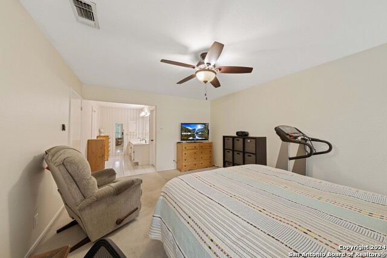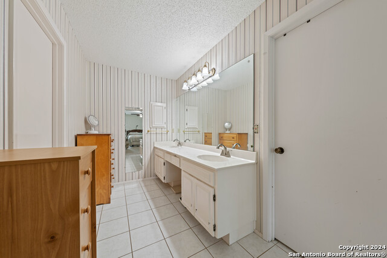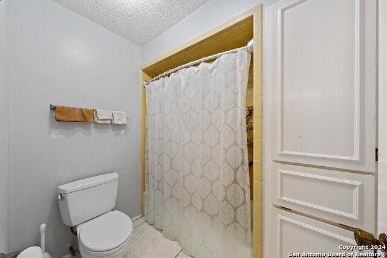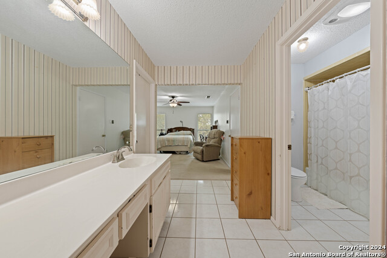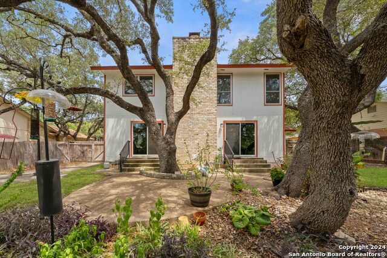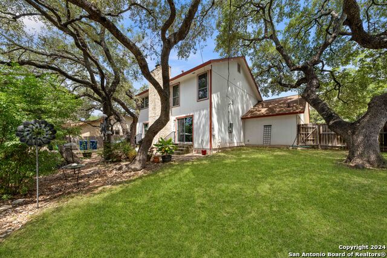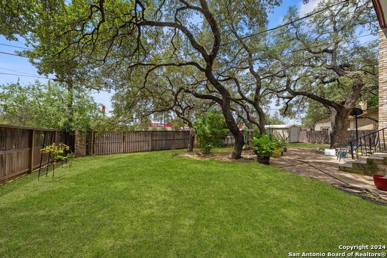14115 Moss Farm St, San Antonio, TX 78231
Property Photos
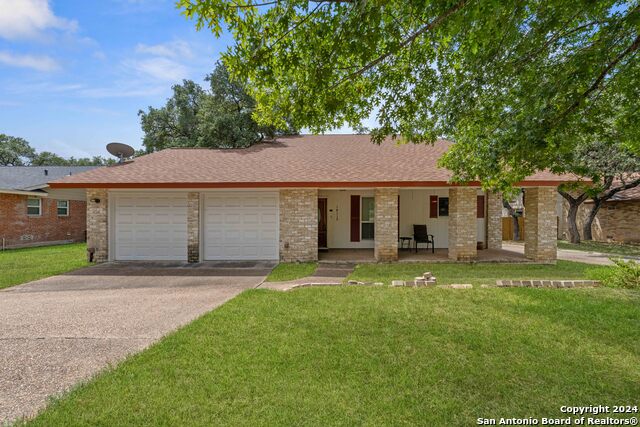
Would you like to sell your home before you purchase this one?
Priced at Only: $340,000
For more Information Call:
Address: 14115 Moss Farm St, San Antonio, TX 78231
Property Location and Similar Properties
- MLS#: 1804619 ( Single Residential )
- Street Address: 14115 Moss Farm St
- Viewed: 39
- Price: $340,000
- Price sqft: $147
- Waterfront: No
- Year Built: 1977
- Bldg sqft: 2317
- Bedrooms: 3
- Total Baths: 3
- Full Baths: 2
- 1/2 Baths: 1
- Garage / Parking Spaces: 2
- Days On Market: 179
- Additional Information
- County: BEXAR
- City: San Antonio
- Zipcode: 78231
- Subdivision: Oak Meadow
- District: North East I.S.D
- Elementary School: Oak Meadow
- Middle School: Jackson
- High School: Churchill
- Provided by: Keller Williams Heritage
- Contact: Scott Malouff
- (210) 365-6192

- DMCA Notice
-
DescriptionSitterle Built Home in Beautiful North Central Neighborhood with estate sized lots, mature oak trees & no neighbors behind. Beautiful home with 3 beds , 2.5 baths, wood floors and gas fireplace in family room, including wet bar for entertaining. Large gourmet kitchen with beautiful Maple finish cabinets and extra large walk in pantry. Home has an extra side driveway great for extra cars, Boat or RV storage. Voluntary Homeowners Association. Minutes from shopping & walking distance from Rodfei Sholom.
Payment Calculator
- Principal & Interest -
- Property Tax $
- Home Insurance $
- HOA Fees $
- Monthly -
Features
Building and Construction
- Apprx Age: 48
- Builder Name: Sitterle
- Construction: Pre-Owned
- Exterior Features: 3 Sides Masonry, Siding
- Floor: Carpeting, Ceramic Tile, Wood
- Foundation: Slab
- Kitchen Length: 21
- Roof: Composition
- Source Sqft: Appsl Dist
School Information
- Elementary School: Oak Meadow
- High School: Churchill
- Middle School: Jackson
- School District: North East I.S.D
Garage and Parking
- Garage Parking: Two Car Garage, None/Not Applicable
Eco-Communities
- Water/Sewer: Water System, Sewer System
Utilities
- Air Conditioning: One Central
- Fireplace: One, Living Room
- Heating Fuel: Natural Gas
- Heating: Central
- Window Coverings: Some Remain
Amenities
- Neighborhood Amenities: Pool, Tennis, Park/Playground
Finance and Tax Information
- Days On Market: 175
- Home Faces: East
- Home Owners Association Mandatory: None
- Total Tax: 3789.23
Other Features
- Accessibility: Near Bus Line
- Contract: Exclusive Right To Sell
- Instdir: Vantage Hill
- Interior Features: One Living Area, Separate Dining Room, Eat-In Kitchen, Walk-In Pantry, Study/Library, Utility Room Inside, All Bedrooms Upstairs, Cable TV Available, High Speed Internet, Laundry Main Level, Laundry Room, Attic - Storage Only
- Legal Description: NCB 18019 BLK 8 LOT 4
- Miscellaneous: City Bus
- Occupancy: Owner
- Ph To Show: 210-222-2227
- Possession: Closing/Funding
- Style: Two Story, Traditional
- Views: 39
Owner Information
- Owner Lrealreb: No
Nearby Subdivisions

- Antonio Ramirez
- Premier Realty Group
- Mobile: 210.557.7546
- Mobile: 210.557.7546
- tonyramirezrealtorsa@gmail.com



