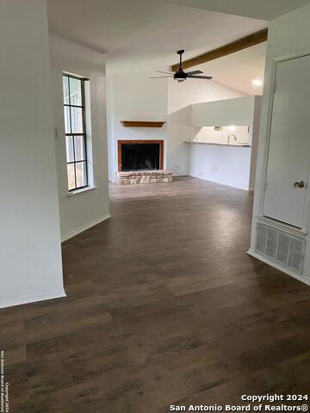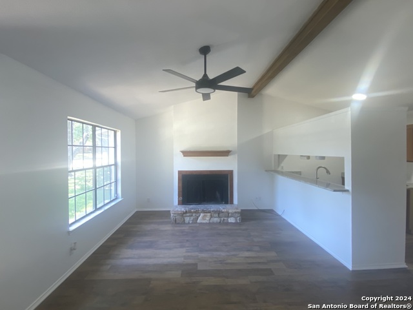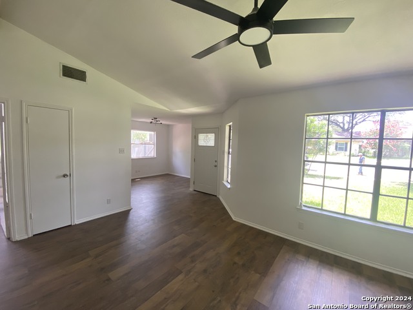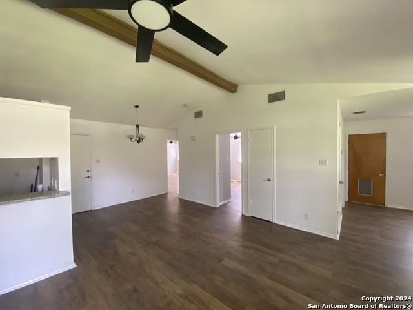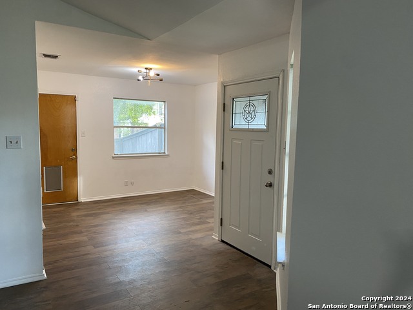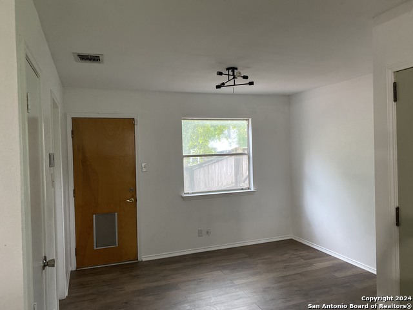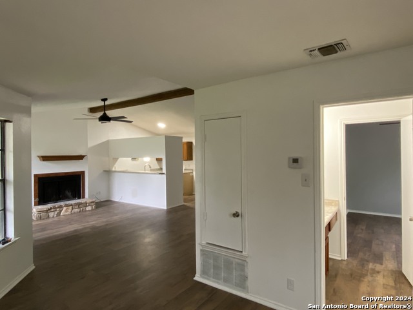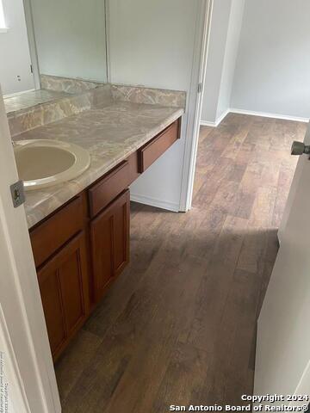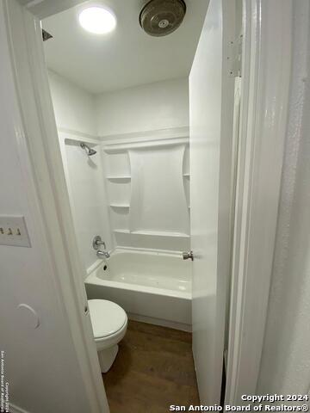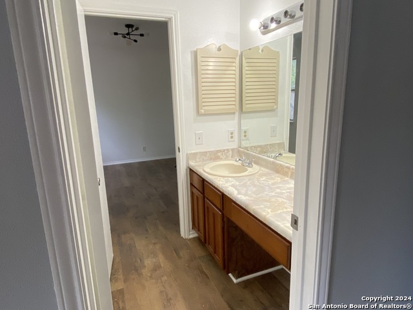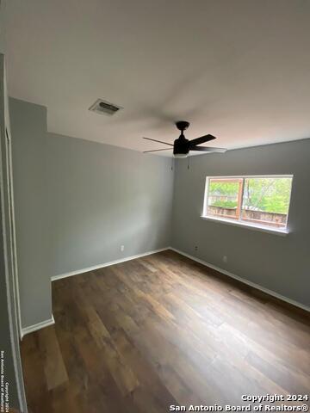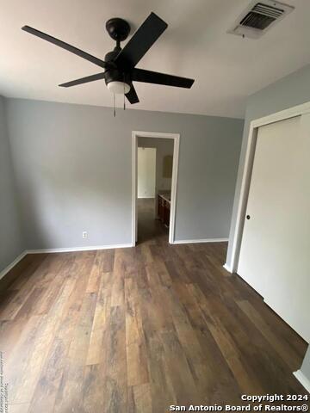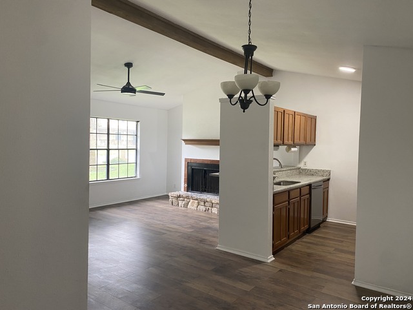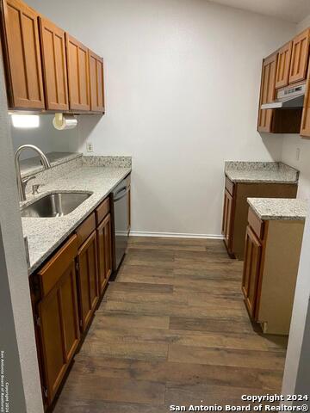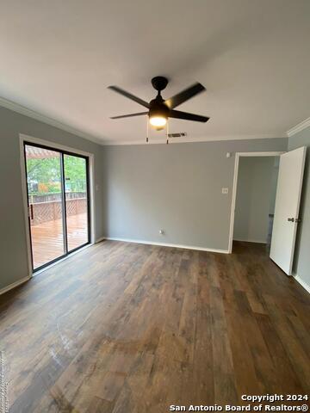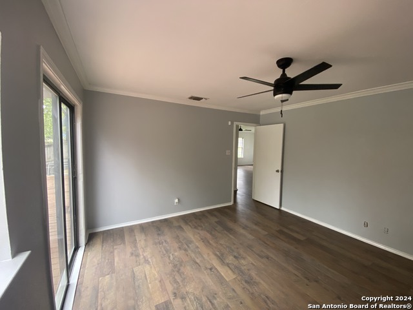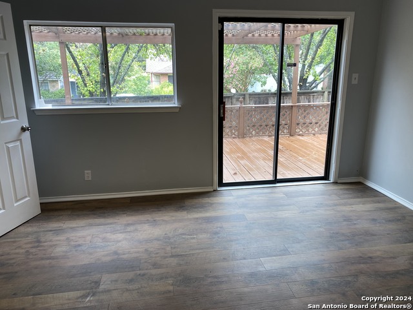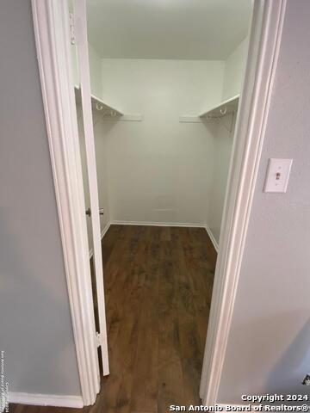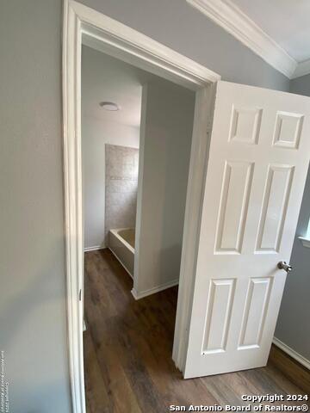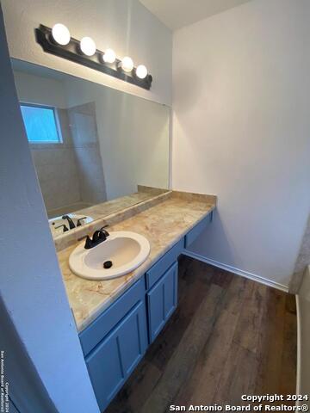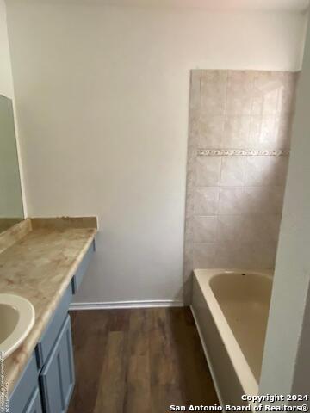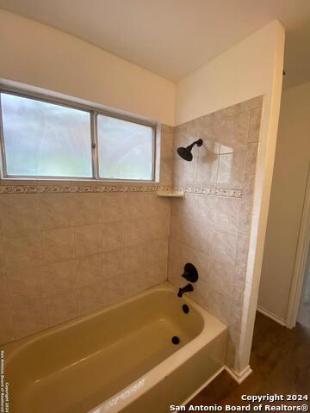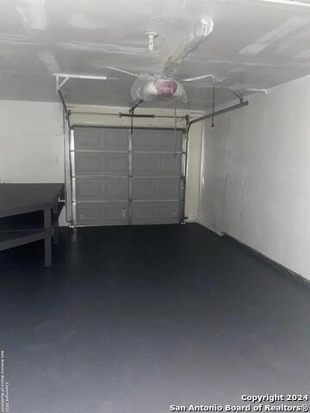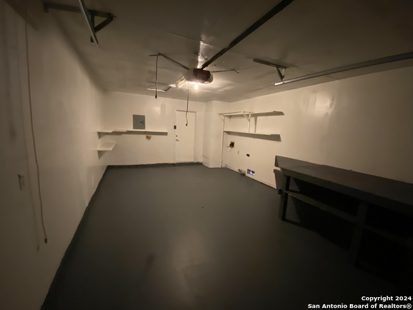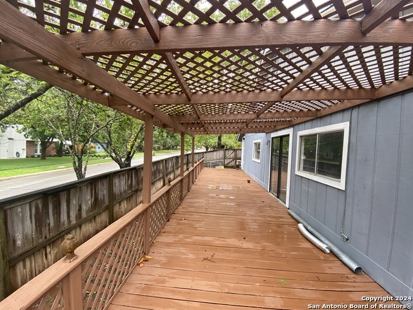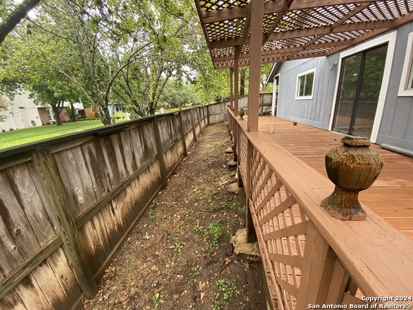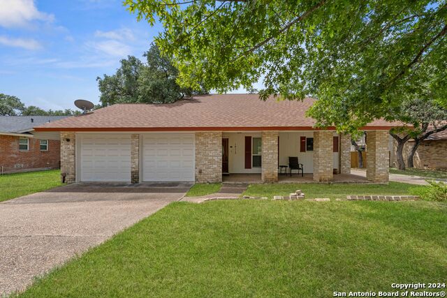13606 Wycliff Rise, San Antonio, TX 78231
Property Photos
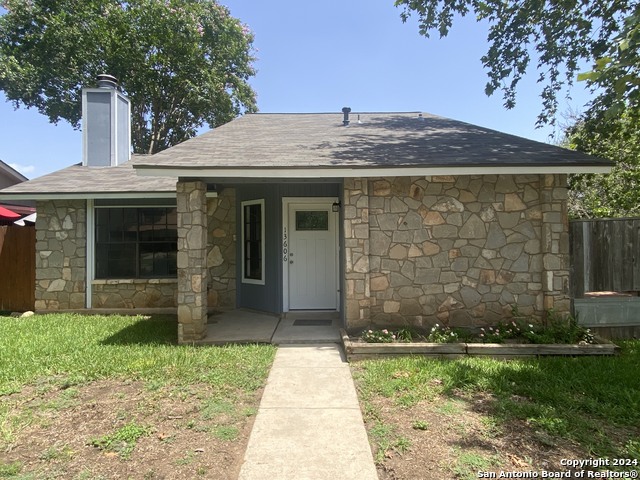
Would you like to sell your home before you purchase this one?
Priced at Only: $294,900
For more Information Call:
Address: 13606 Wycliff Rise, San Antonio, TX 78231
Property Location and Similar Properties
- MLS#: 1802384 ( Single Residential )
- Street Address: 13606 Wycliff Rise
- Viewed: 54
- Price: $294,900
- Price sqft: $245
- Waterfront: No
- Year Built: 1983
- Bldg sqft: 1202
- Bedrooms: 2
- Total Baths: 2
- Full Baths: 2
- Garage / Parking Spaces: 1
- Days On Market: 187
- Additional Information
- County: BEXAR
- City: San Antonio
- Zipcode: 78231
- Subdivision: Castle Hills Forest
- District: North East I.S.D
- Elementary School: Oak Meadow
- Middle School: Jackson
- High School: Churchill
- Provided by: Home Team of America
- Contact: Chriselda Reyes
- (210) 862-2821

- DMCA Notice
-
DescriptionPrice reduced! Super cute home in the Quaint and established neighborhood of Castle Hills Forest Subdivision. Location is right off Military Hwy and George St. This is a Great location! It is a One Story 2 Bedroom/ 2 Bath with a Study area that's perfectly set up for a smaller household. The home has a New Roof, New Waterproof laminate flooring throughout, New Granite countertops along with a NEW HVAC system that keeps the house nice and cool. Neighborhood offers a voluntary Homeowners Association that offers nice swimming pool amenities.
Payment Calculator
- Principal & Interest -
- Property Tax $
- Home Insurance $
- HOA Fees $
- Monthly -
Features
Building and Construction
- Apprx Age: 41
- Builder Name: Unknown
- Construction: Pre-Owned
- Exterior Features: Brick, Siding
- Floor: Laminate
- Foundation: Slab
- Roof: Composition
- Source Sqft: Appsl Dist
Land Information
- Lot Description: Corner
School Information
- Elementary School: Oak Meadow
- High School: Churchill
- Middle School: Jackson
- School District: North East I.S.D
Garage and Parking
- Garage Parking: One Car Garage
Eco-Communities
- Energy Efficiency: Ceiling Fans
- Water/Sewer: City
Utilities
- Air Conditioning: One Central
- Fireplace: One
- Heating Fuel: Natural Gas
- Heating: Central
- Recent Rehab: No
- Utility Supplier Elec: CPS
- Utility Supplier Gas: CPS
- Utility Supplier Grbge: CPS
- Utility Supplier Sewer: SAWS
- Utility Supplier Water: SAWS
- Window Coverings: None Remain
Amenities
- Neighborhood Amenities: Pool
Finance and Tax Information
- Days On Market: 180
- Home Faces: East
- Home Owners Association Mandatory: Voluntary
- Total Tax: 6229
Rental Information
- Currently Being Leased: No
Other Features
- Accessibility: Ext Door Opening 36"+
- Block: 13
- Contract: Exclusive Agency
- Instdir: Take exit on NW Military from 1604 going inside the loop, turn LEFT on George Rd, Take Right on Wycliff Rise. Home is at the end of street on left where Wycliff Rise intersects Knightswood.
- Interior Features: One Living Area, Study/Library, Utility Area in Garage, 1st Floor Lvl/No Steps, High Ceilings, Open Floor Plan
- Legal Desc Lot: 195
- Legal Description: NCB 17854
- Miscellaneous: None/not applicable
- Occupancy: Vacant
- Ph To Show: 210 862-2821
- Possession: Closing/Funding
- Style: One Story
- Views: 54
Owner Information
- Owner Lrealreb: Yes
Similar Properties
Nearby Subdivisions

- Antonio Ramirez
- Premier Realty Group
- Mobile: 210.557.7546
- Mobile: 210.557.7546
- tonyramirezrealtorsa@gmail.com



