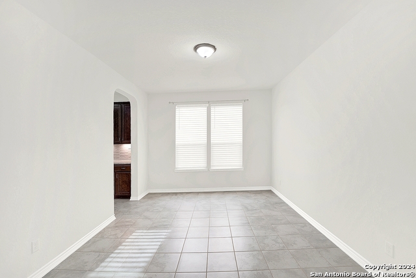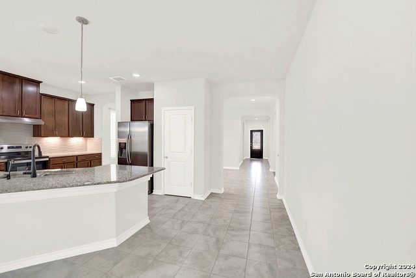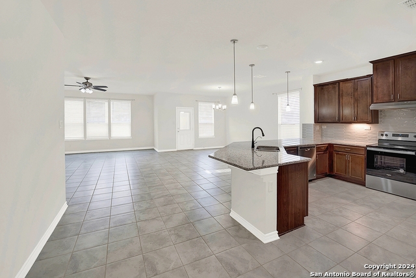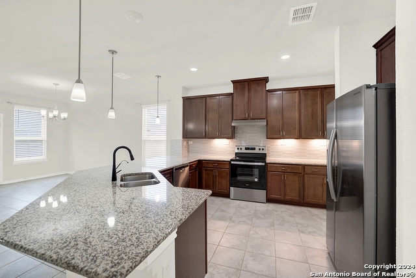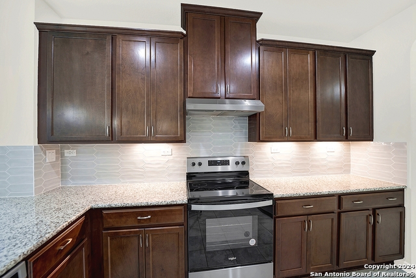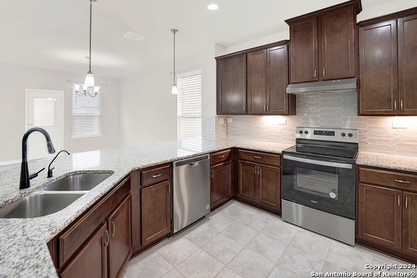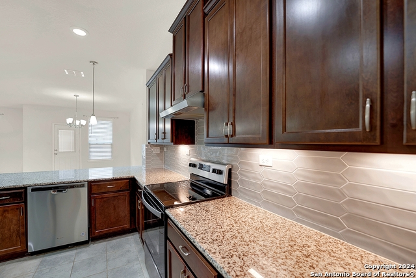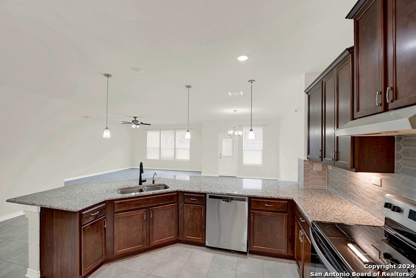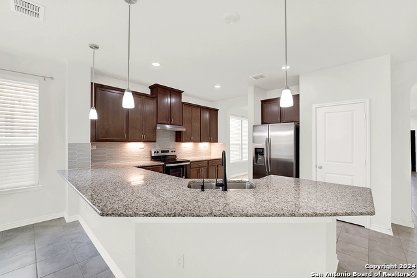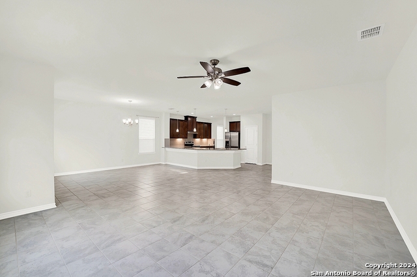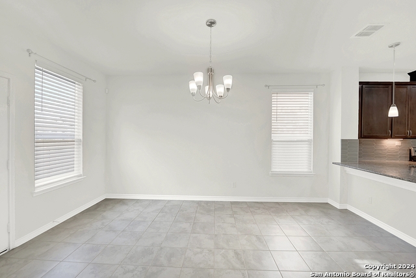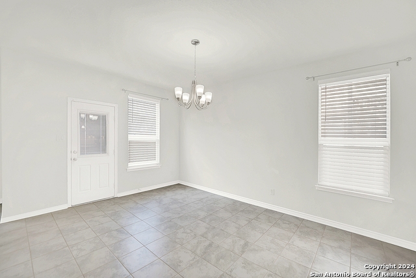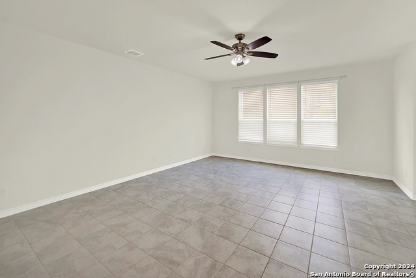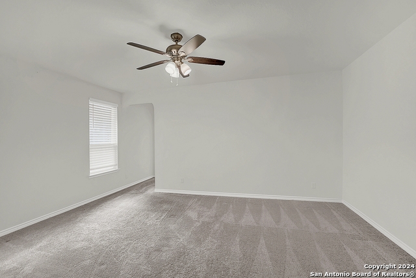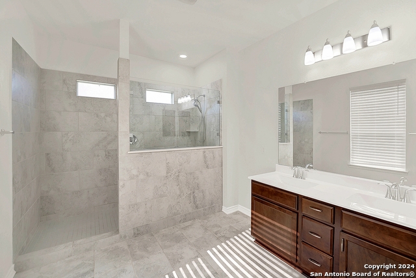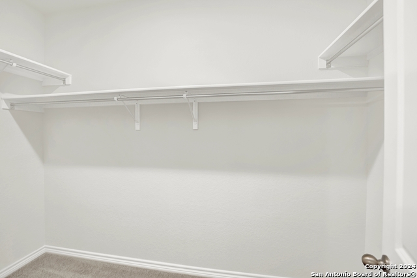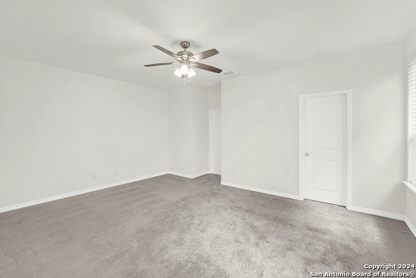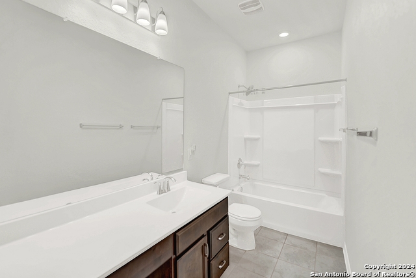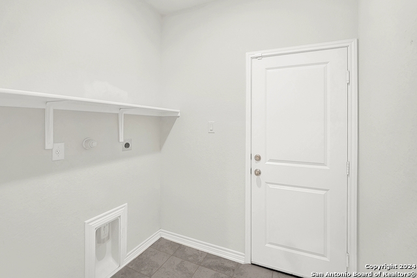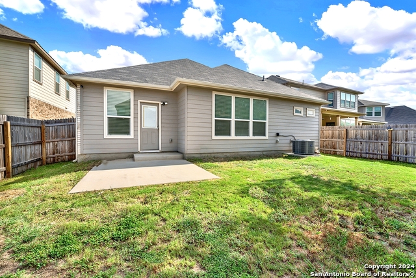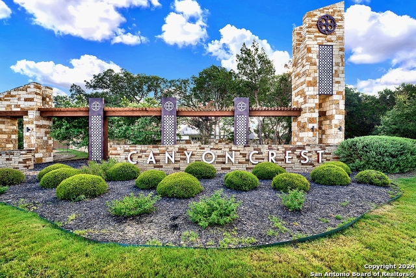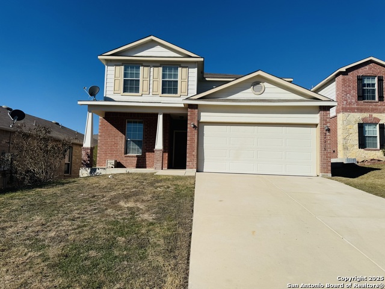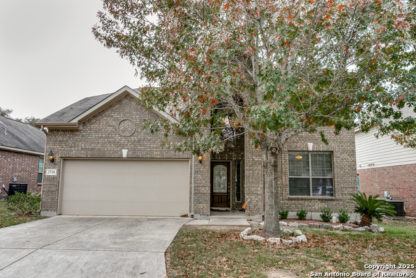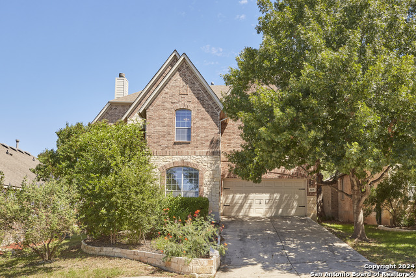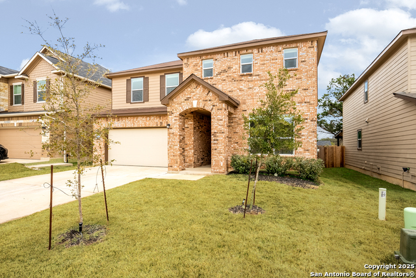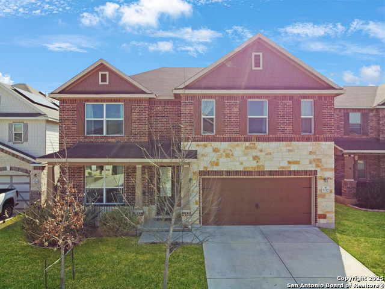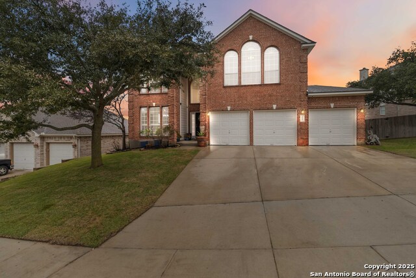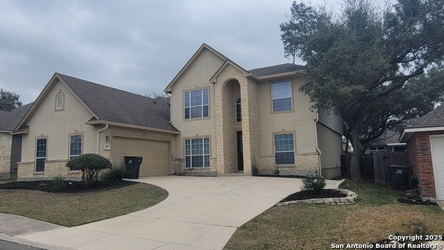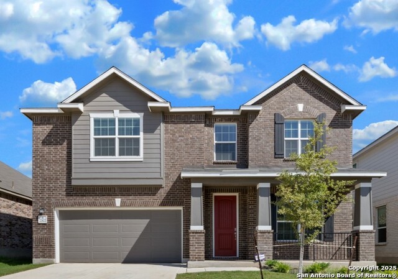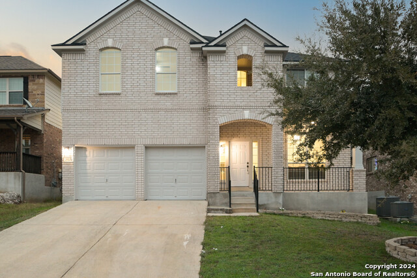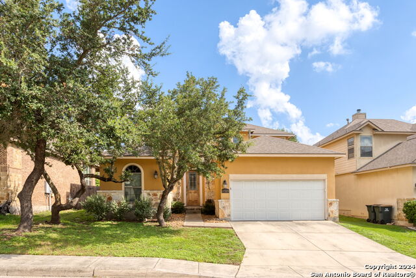5312 Espinoso Way, San Antonio, TX 78261
Property Photos
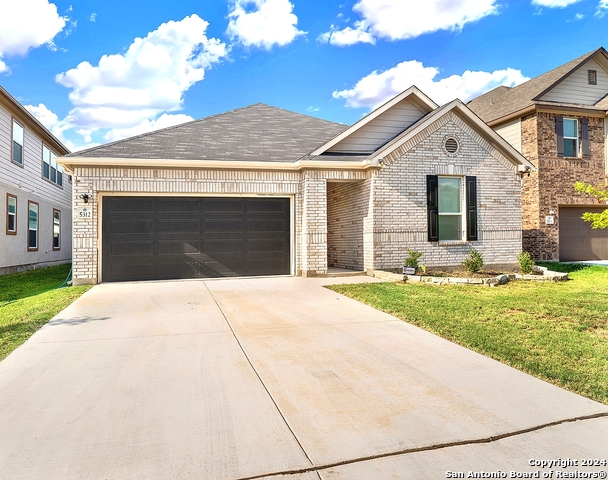
Would you like to sell your home before you purchase this one?
Priced at Only: $389,900
For more Information Call:
Address: 5312 Espinoso Way, San Antonio, TX 78261
Property Location and Similar Properties
- MLS#: 1801063 ( Single Residential )
- Street Address: 5312 Espinoso Way
- Viewed: 66
- Price: $389,900
- Price sqft: $164
- Waterfront: No
- Year Built: 2022
- Bldg sqft: 2382
- Bedrooms: 3
- Total Baths: 2
- Full Baths: 2
- Garage / Parking Spaces: 2
- Days On Market: 232
- Additional Information
- County: BEXAR
- City: San Antonio
- Zipcode: 78261
- Subdivision: Canyon Crest
- District: Judson
- Elementary School: Wortham Oaks
- Middle School: Kitty Hawk
- High School: Veterans Memorial
- Provided by: Redbird Realty LLC
- Contact: Maribel Calderon
- (210) 971-0111

- DMCA Notice
-
DescriptionThis meticulously maintained home offers a spacious open concept layout, perfect for entertaining family and friends. The kitchen boasts stunning granite countertops, 42" cabinets with underneath lighting complemented by stainless steel appliances, providing a modern and sleek look. Primary bathroom has a walk in shower with seat. Tile throughout the home, carpet in the bedrooms. Refrigerator does convey. New build structure warranty transferable! One year Home warranty is offered to ensure your peace of mind! Neighborhood amenities include a pool and playground for more fun! Commuting is a breeze with easy access to Loop 1604 and Highway 281, ensuring a quick and convenient journey to work or other destinations.
Payment Calculator
- Principal & Interest -
- Property Tax $
- Home Insurance $
- HOA Fees $
- Monthly -
Features
Building and Construction
- Builder Name: KB Homes
- Construction: Pre-Owned
- Exterior Features: Brick, 2 Sides Masonry
- Floor: Carpeting, Ceramic Tile
- Foundation: Slab
- Kitchen Length: 13
- Roof: Composition
- Source Sqft: Appsl Dist
School Information
- Elementary School: Wortham Oaks
- High School: Veterans Memorial
- Middle School: Kitty Hawk
- School District: Judson
Garage and Parking
- Garage Parking: Two Car Garage
Eco-Communities
- Water/Sewer: Water System
Utilities
- Air Conditioning: One Central
- Fireplace: Not Applicable
- Heating Fuel: Electric
- Heating: Central
- Utility Supplier Elec: CPS
- Utility Supplier Water: SAWS
- Window Coverings: All Remain
Amenities
- Neighborhood Amenities: Pool, Park/Playground
Finance and Tax Information
- Days On Market: 212
- Home Owners Association Fee: 545
- Home Owners Association Frequency: Annually
- Home Owners Association Mandatory: Mandatory
- Home Owners Association Name: SPECTRUM ASSOCIATION MANAGEMENT
- Total Tax: 8315.73
Other Features
- Block: 15
- Contract: Exclusive Right To Sell
- Instdir: Driving North 281 and exit Evans. Make a Right on Evans. Follow Evans down to Esperanza Way. Make a Left on Esperanza Way. Right on Agave Way, right on Epinoso Way
- Interior Features: One Living Area, Separate Dining Room, Eat-In Kitchen, Two Eating Areas, Island Kitchen, Breakfast Bar, Utility Room Inside, 1st Floor Lvl/No Steps, High Ceilings, Open Floor Plan, Cable TV Available, High Speed Internet, All Bedrooms Downstairs, Laundry Main Level, Laundry Room, Telephone, Walk in Closets
- Legal Description: CB 4912B (FISCHER TRACT UT 3C-1), BLOCK 15 LOT 7
- Occupancy: Vacant
- Ph To Show: 210-222-2227
- Possession: Closing/Funding
- Style: One Story
- Views: 66
Owner Information
- Owner Lrealreb: No
Similar Properties
Nearby Subdivisions
Amorosa
Belterra
Bulverde 2/the Villages @
Bulverde Village
Bulverde Village-blkhwk/crkhvn
Bulverde Village/the Point
Campanas
Canyon Crest
Century Oaks
Century Oaks Estates
Cibolo Canyon/suenos
Cibolo Canyons
Cibolo Canyons/estancia
Cibolo Canyons/monteverde
Comal/northeast Rural Ranch Ac
Country Place
El Sonido At Campanas
Estrella@cibolo Canyons
Fossil Ridge
Indian Springs
Langdon
Langdon / Cibolo Canyons
Langdon-unit 1
Madera At Cibolo Canyon
Monte Verde
Monteverde
N/a
Olmos Oaks
Sendero Ranch
The Preserve At Indian Springs
Trinity Oaks
Windmill Ridge Est.
Wortham Oaks

- Antonio Ramirez
- Premier Realty Group
- Mobile: 210.557.7546
- Mobile: 210.557.7546
- tonyramirezrealtorsa@gmail.com




