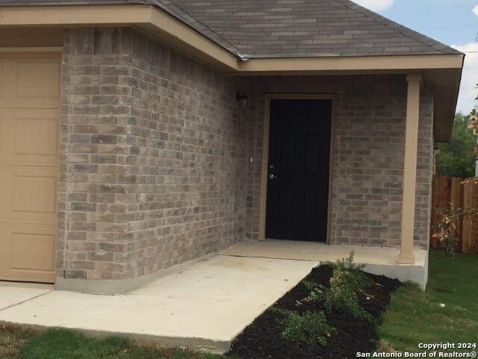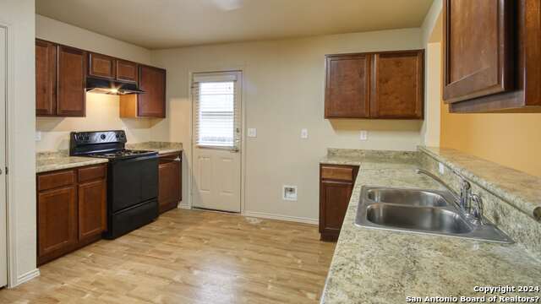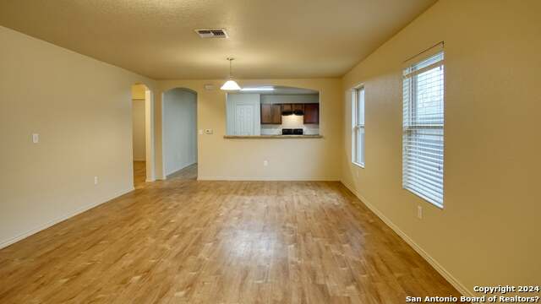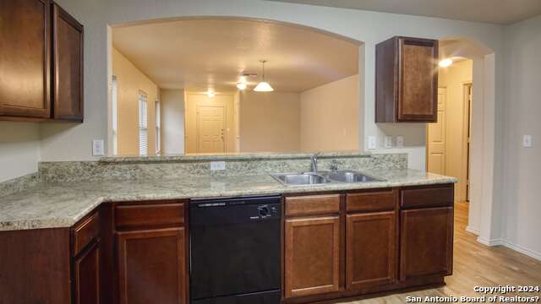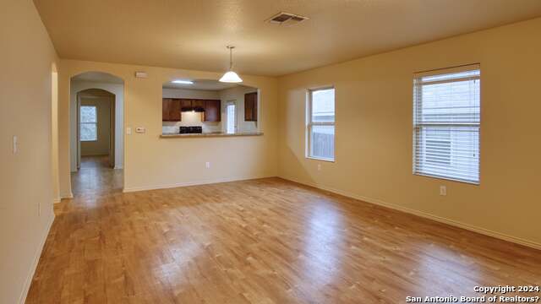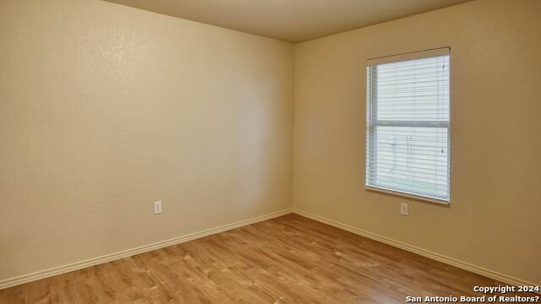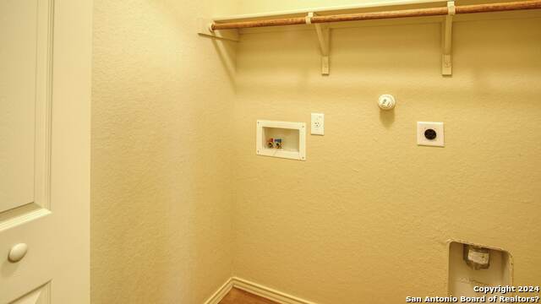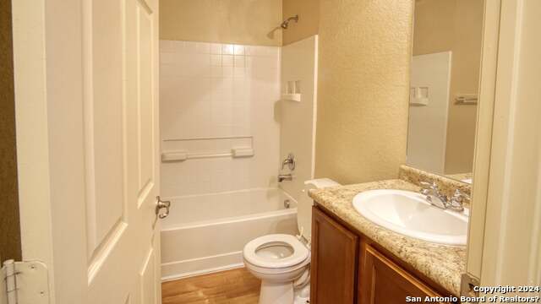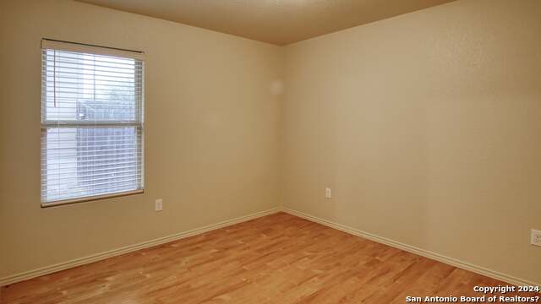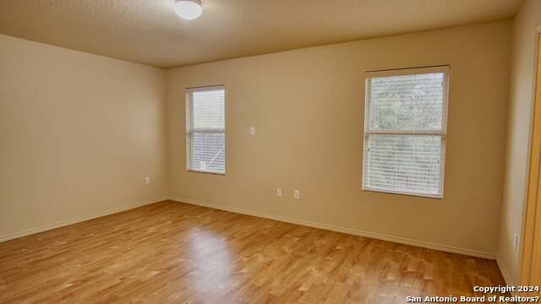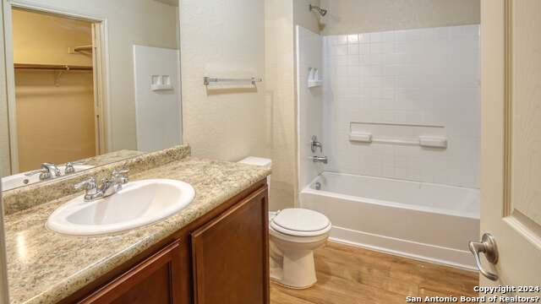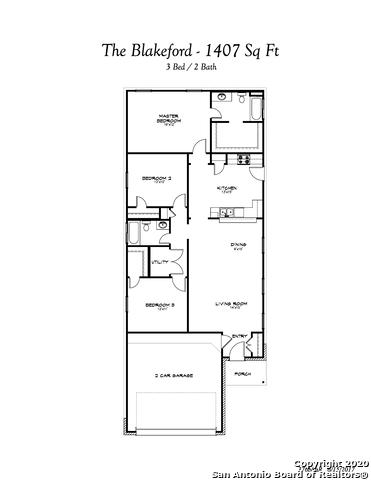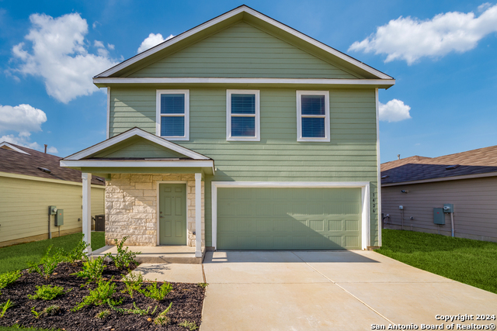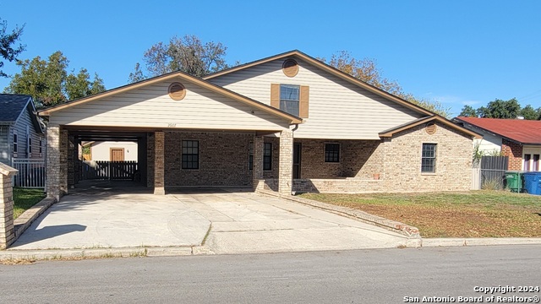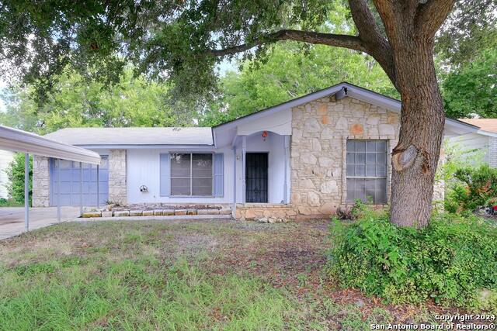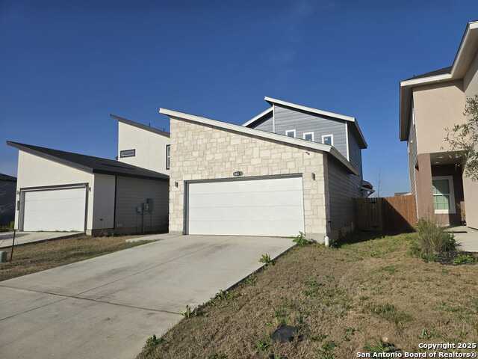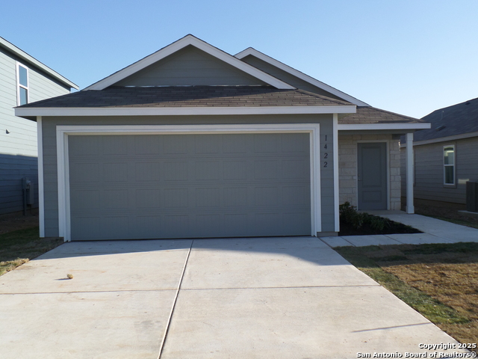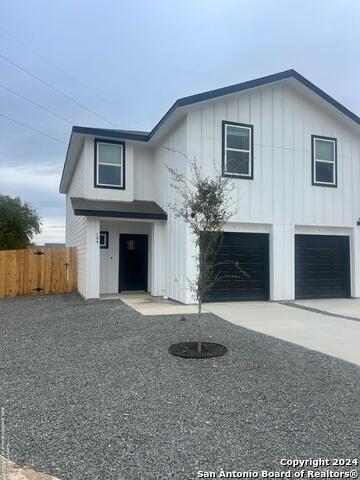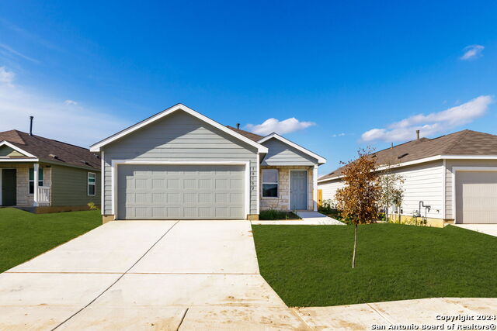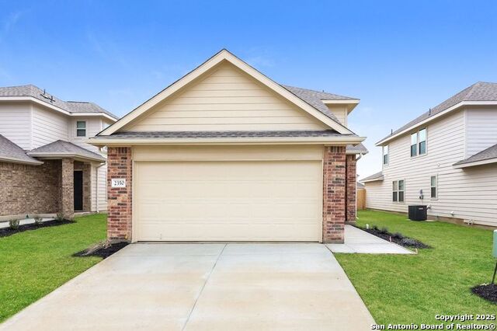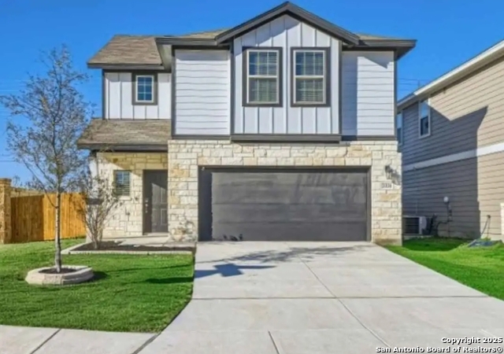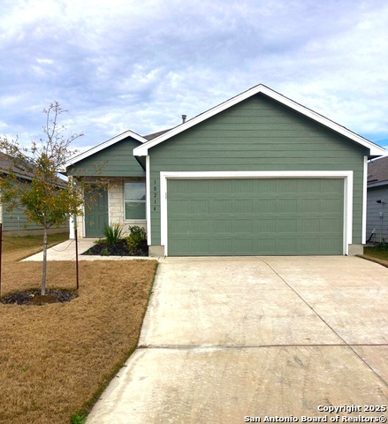10618 Goose Way, San Antonio, TX 78224
Property Photos
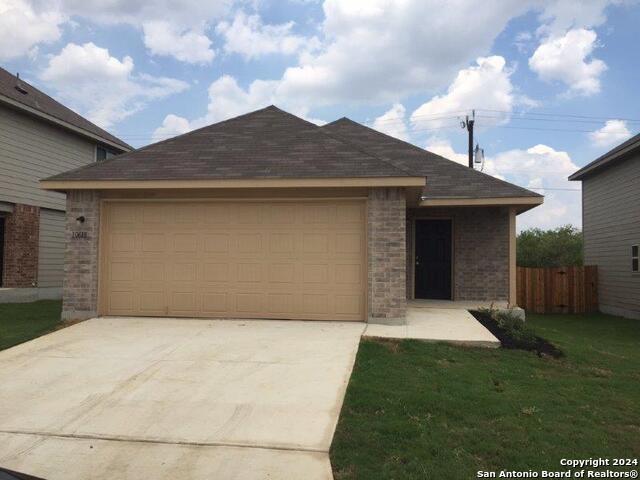
Would you like to sell your home before you purchase this one?
Priced at Only: $1,660
For more Information Call:
Address: 10618 Goose Way, San Antonio, TX 78224
Property Location and Similar Properties
- MLS#: 1795352 ( Rental )
- Street Address: 10618 Goose Way
- Viewed:
- Price: $1,660
- Price sqft: $1
- Waterfront: No
- Year Built: 2015
- Bldg sqft: 1407
- Bedrooms: 3
- Total Baths: 2
- Full Baths: 2
- Days On Market: 279
- Additional Information
- County: BEXAR
- City: San Antonio
- Zipcode: 78224
- Subdivision: Hunters Pond
- District: Southwest I.S.D.
- Elementary School: Sun Valley
- Middle School: Rayburn Sam
- High School: Southwest
- Provided by: Camillo Rental Homes
- Contact: Karen Chappell
- (888) 376-0237

- DMCA Notice
-
DescriptionThe Blakeford is a popular one story plan with 3 bedrooms and 2 baths. This plan has an open living room and dining area concept. The master suite is tucked in the back of the home with a private bathroom and walk in spacious closet. The other two bedrooms are similar in size and have close access to the second bathroom. Features wood grain vinyl plank flooring, two car garage, fenced backyard, and a sprinkler system. All homes are SimplyMaintained for a $100 monthly fee that includes front and back yard lawn care and exterior pest control.
Payment Calculator
- Principal & Interest -
- Property Tax $
- Home Insurance $
- HOA Fees $
- Monthly -
Features
Similar Properties

- Antonio Ramirez
- Premier Realty Group
- Mobile: 210.557.7546
- Mobile: 210.557.7546
- tonyramirezrealtorsa@gmail.com




