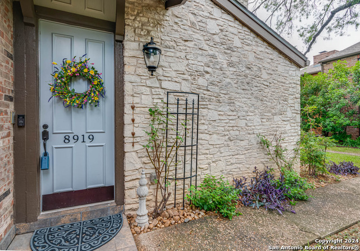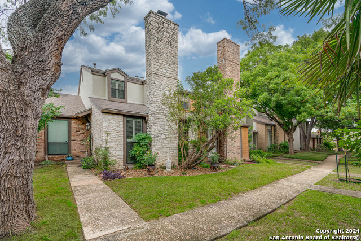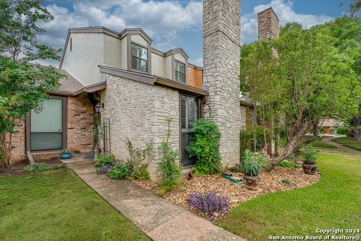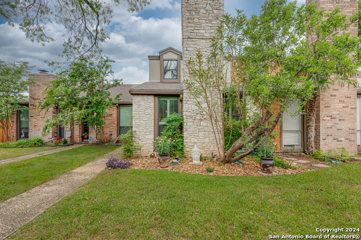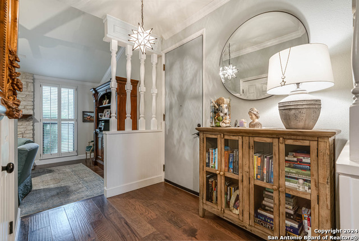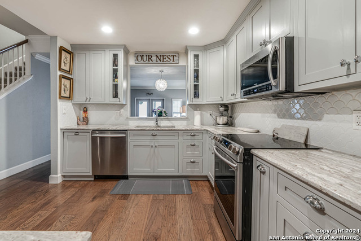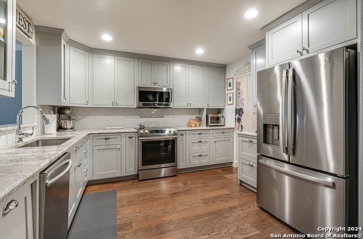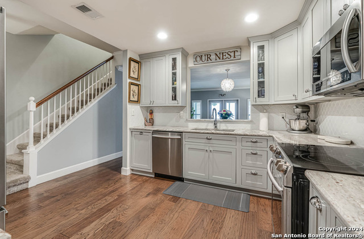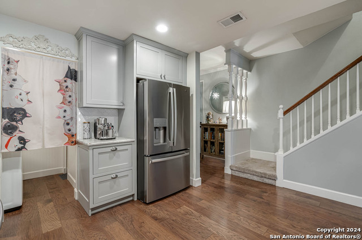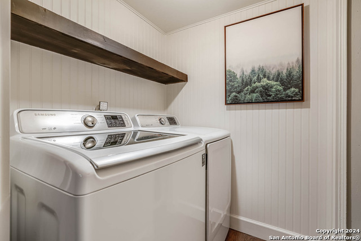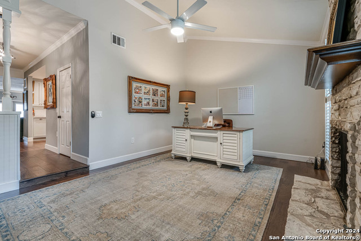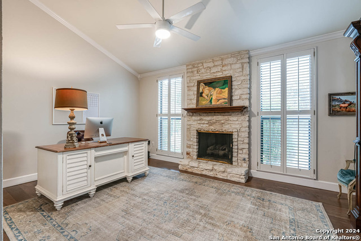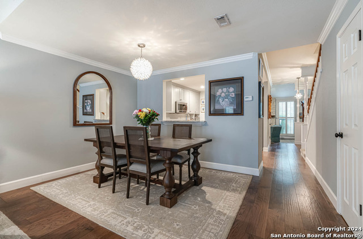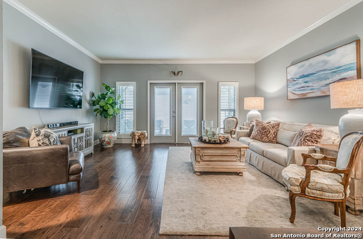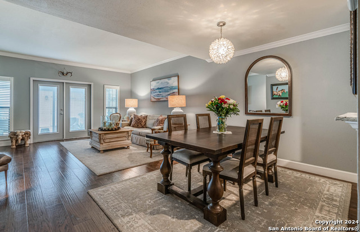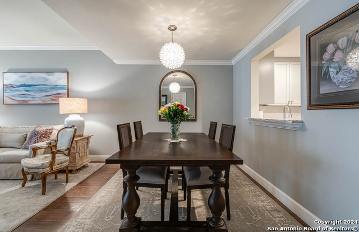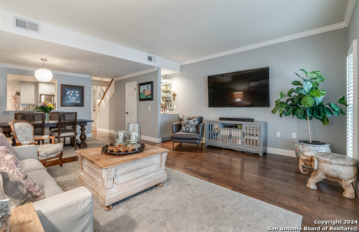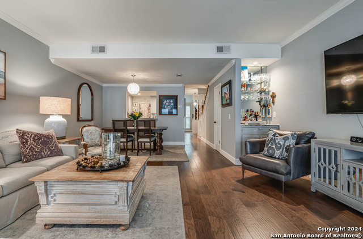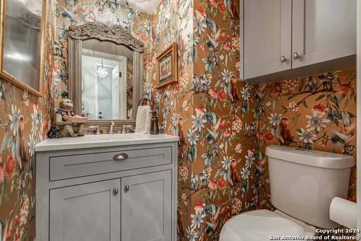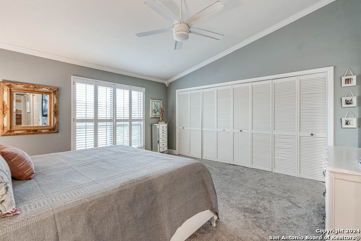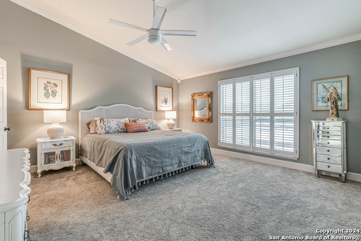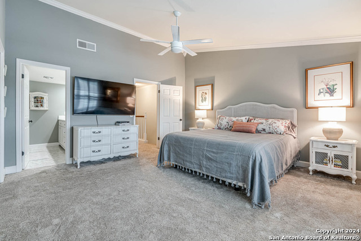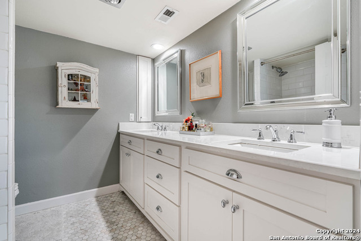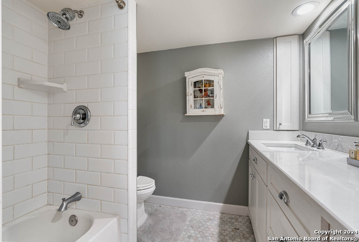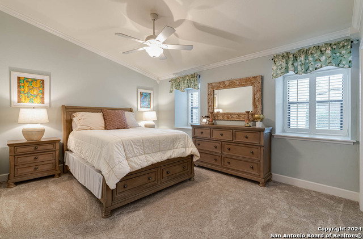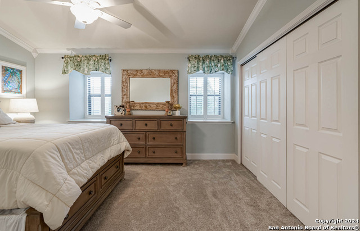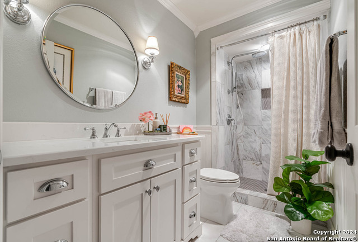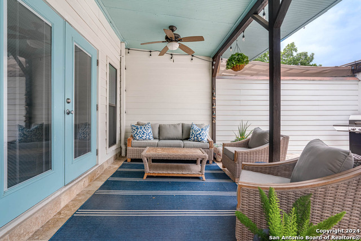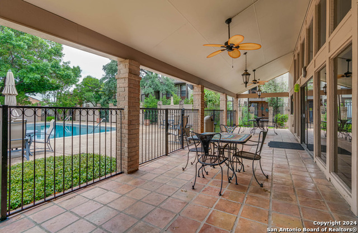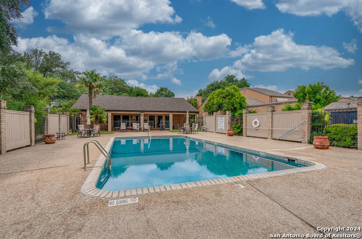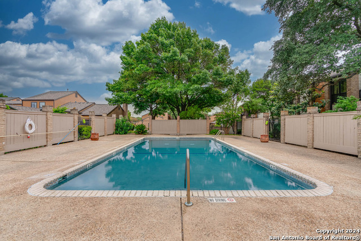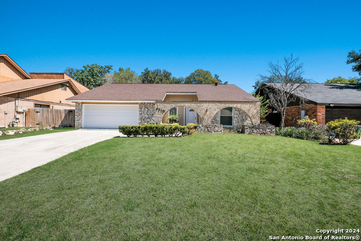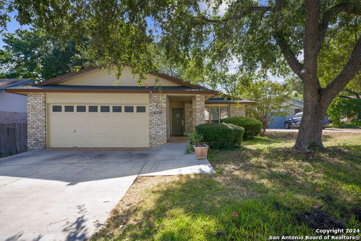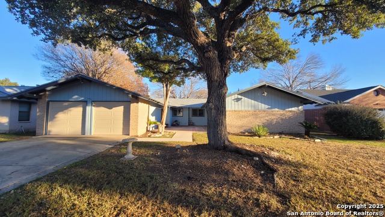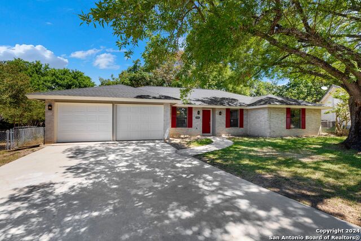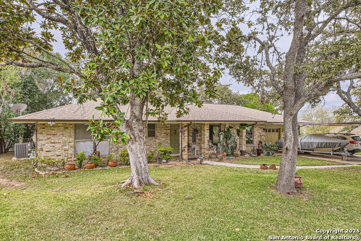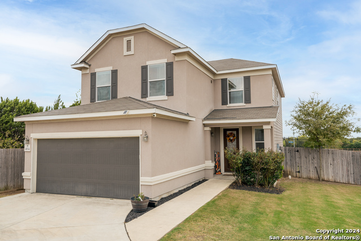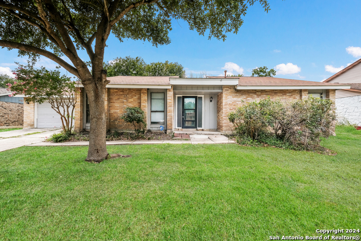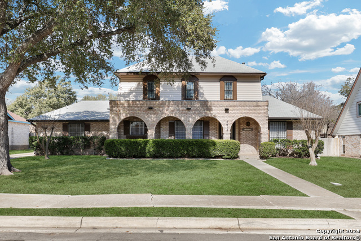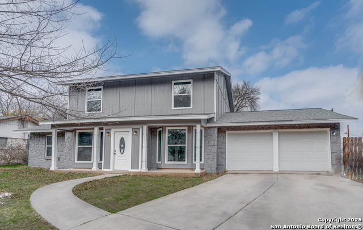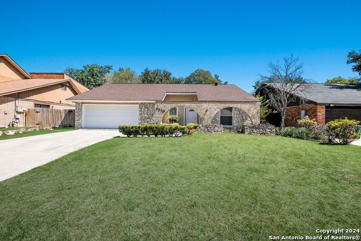8919 Wickfield St, San Antonio, TX 78217
Property Photos
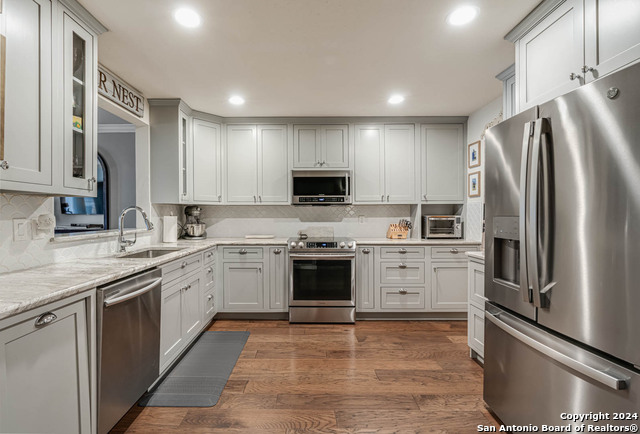
Would you like to sell your home before you purchase this one?
Priced at Only: $299,000
For more Information Call:
Address: 8919 Wickfield St, San Antonio, TX 78217
Property Location and Similar Properties
- MLS#: 1792163 ( Single Residential )
- Street Address: 8919 Wickfield St
- Viewed: 175
- Price: $299,000
- Price sqft: $151
- Waterfront: No
- Year Built: 1973
- Bldg sqft: 1980
- Bedrooms: 2
- Total Baths: 3
- Full Baths: 2
- 1/2 Baths: 1
- Garage / Parking Spaces: 2
- Days On Market: 290
- Additional Information
- County: BEXAR
- City: San Antonio
- Zipcode: 78217
- Subdivision: Brentwood Common
- District: North East I.S.D
- Elementary School: Serna
- Middle School: Garner
- High School: Macarthur
- Provided by: Rubiola Realty
- Contact: Bridgette Jakob
- (210) 232-5084

- DMCA Notice
-
DescriptionMust see this hidden gem beautifully remodeled in a quiet & secluded location! Home has vaulted ceilings w/crown moulding & recently installed double pane windows all w/plantation shutters throughout. 1st floor features two living areas, one can be study/office w/gas fireplace hardwood floors, large open kitchen w/new cabinets & quartz countertops, stainless steel appliances. Half bath, closet & utility/laundry rm. Upstairs features two large bedrooms w/vaulted ceilings, plenty of closet space & two bathrooms all remodeled w/marble floors & vicostone vanities. Boutique like community w/mature trees & sparkling pool & clubhouse owners can use for private parties & gatherings. Great location w/quick access to hwy 410 & 281. Minutes to the airport, downtown, quarry & alamo heights. Hoa fee does include water. ***must see hoa profile to see what all is covered***
Payment Calculator
- Principal & Interest -
- Property Tax $
- Home Insurance $
- HOA Fees $
- Monthly -
Features
Building and Construction
- Apprx Age: 51
- Builder Name: UNK
- Construction: Pre-Owned
- Exterior Features: Stone/Rock, Stucco, Siding
- Floor: Carpeting, Marble, Wood
- Foundation: Slab
- Kitchen Length: 12
- Other Structures: Pergola
- Roof: Composition
- Source Sqft: Appsl Dist
School Information
- Elementary School: Serna
- High School: Macarthur
- Middle School: Garner
- School District: North East I.S.D
Garage and Parking
- Garage Parking: Two Car Garage, Oversized
Eco-Communities
- Energy Efficiency: Double Pane Windows, Ceiling Fans
- Water/Sewer: Water System, Sewer System
Utilities
- Air Conditioning: One Central
- Fireplace: One
- Heating Fuel: Natural Gas
- Heating: Central
- Recent Rehab: Yes
- Window Coverings: All Remain
Amenities
- Neighborhood Amenities: Pool
Finance and Tax Information
- Days On Market: 258
- Home Owners Association Fee: 429
- Home Owners Association Frequency: Monthly
- Home Owners Association Mandatory: Mandatory
- Home Owners Association Name: BRENTWOOD COMMON TOWNHOMES HOMEOWNERS
- Total Tax: 4200
Rental Information
- Currently Being Leased: No
Other Features
- Contract: Exclusive Right To Sell
- Instdir: 410 HWY, EXIT STARCREST, RIGHT ON BARRINGTON, RIGHT ON WICKFIELD ST.
- Interior Features: Two Living Area, Liv/Din Combo, Utility Room Inside, All Bedrooms Upstairs, High Ceilings, Open Floor Plan, Cable TV Available, High Speed Internet, Laundry Main Level, Attic - Access only, Attic - Floored, Attic - Attic Fan
- Legal Description: NCB 15064 BLK 8 LOT 9
- Occupancy: Owner
- Ph To Show: 210-222-2227
- Possession: Closing/Funding
- Style: Two Story
- Views: 175
Owner Information
- Owner Lrealreb: Yes
Similar Properties
Nearby Subdivisions
Brentwood Common
Bristow Bend
British Commons
Clearcreek / Madera
Copper Branch
El Chaparral
Forest Oaks
Forest Oaks N.e.
Garden Court East
Garden Ct East/sungate
Macarthur Terrace
Madera
Marymont
Mcarthur Terrace
Nacogdoches North
North East Park
Northeast Park
Northern Heights
Northern Hills
Oak Grove
Oak Mont/vill N./perrin
Oak Mount
Regency Place
Skyline Park
Stafford Heights South
Sungate
Towne Lake
Village North

- Antonio Ramirez
- Premier Realty Group
- Mobile: 210.557.7546
- Mobile: 210.557.7546
- tonyramirezrealtorsa@gmail.com



