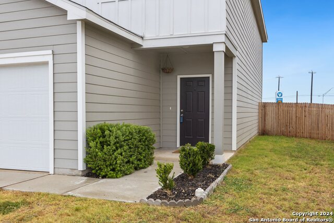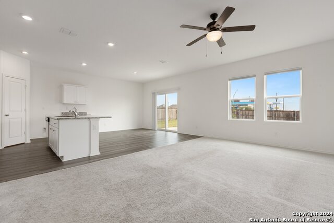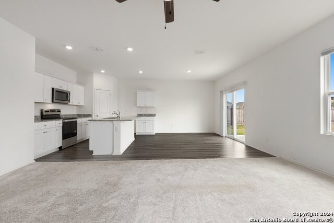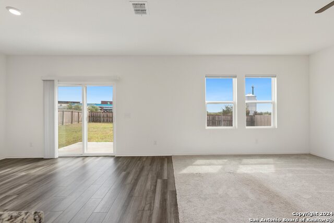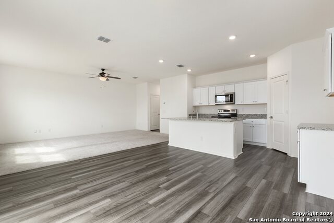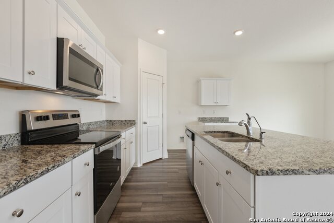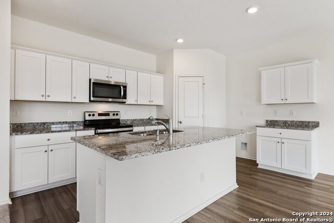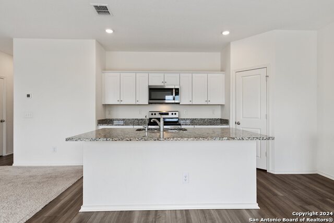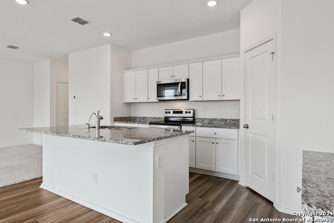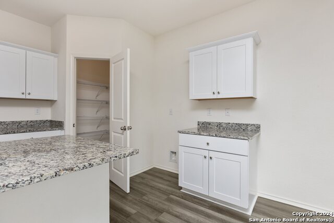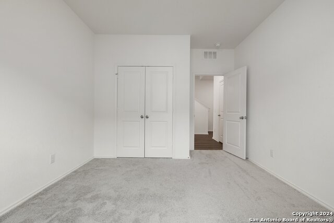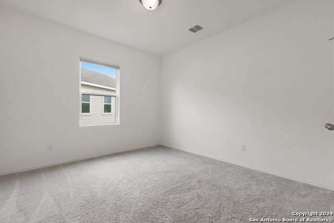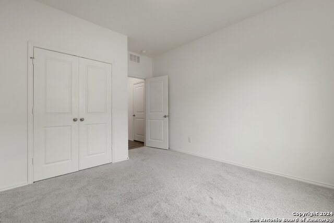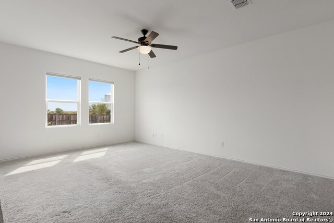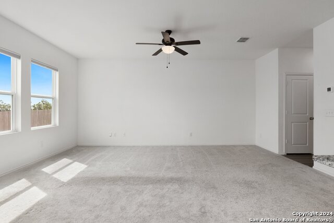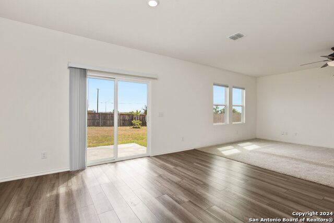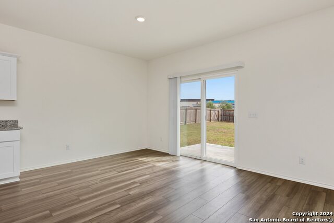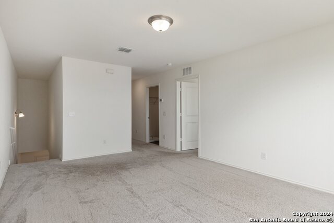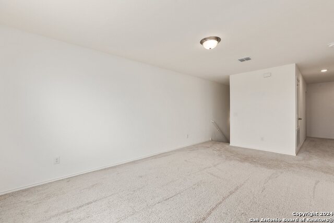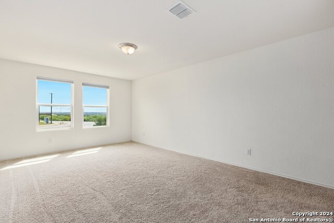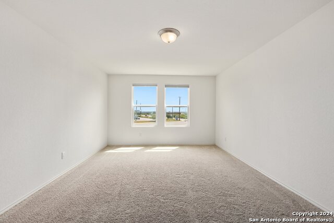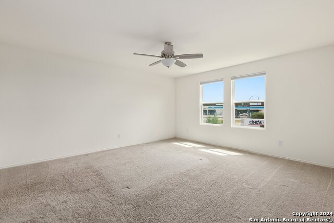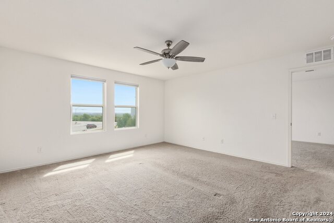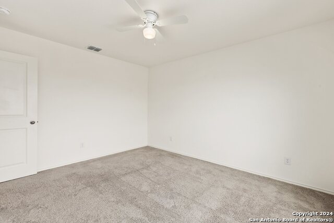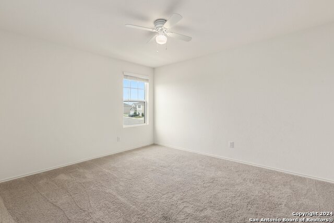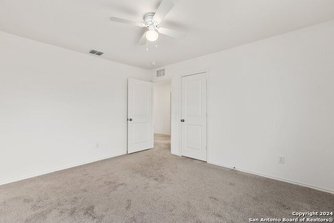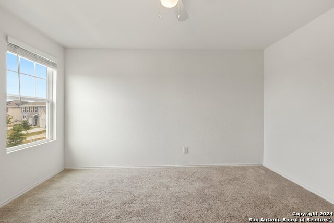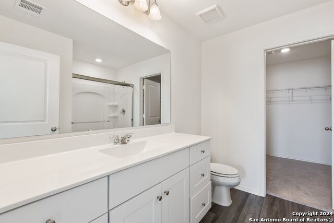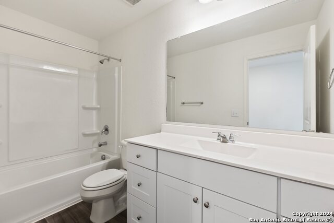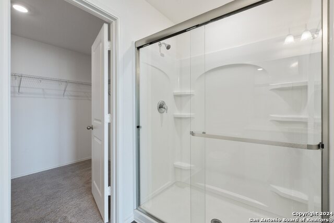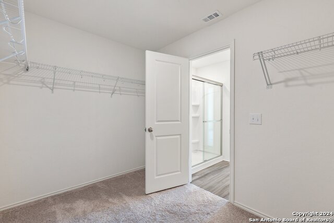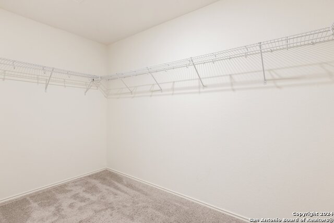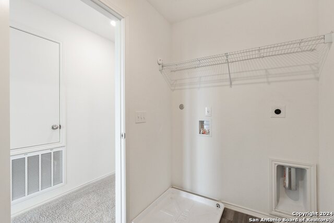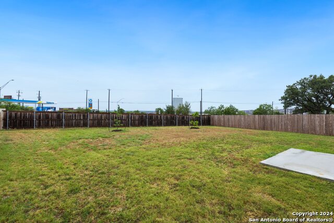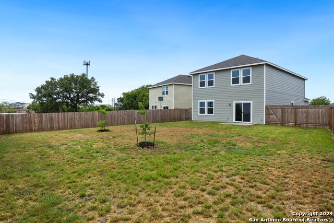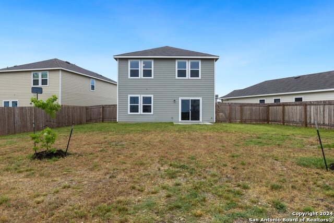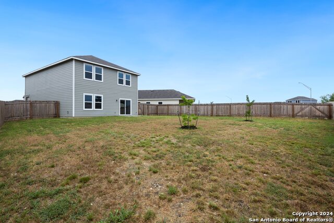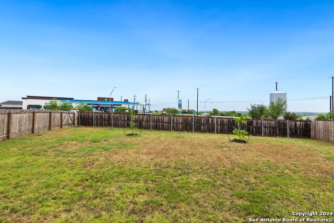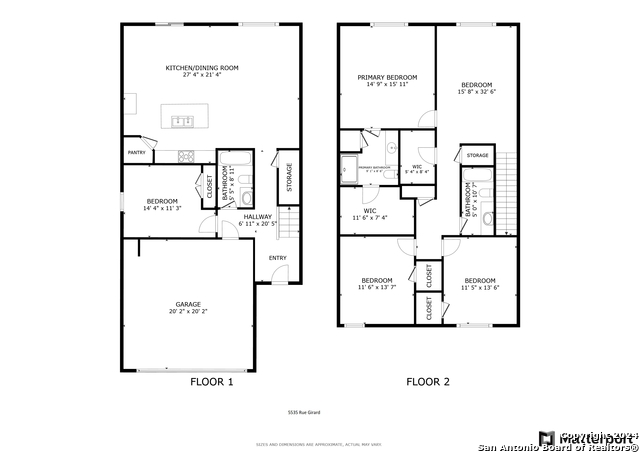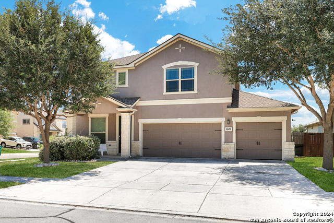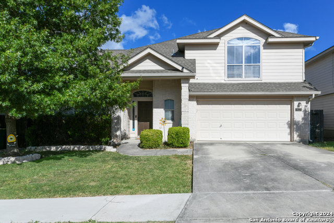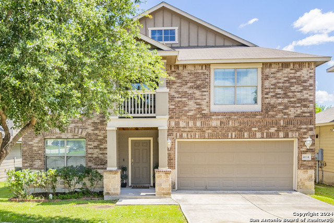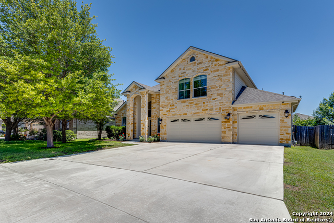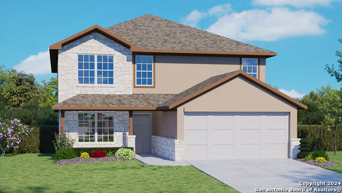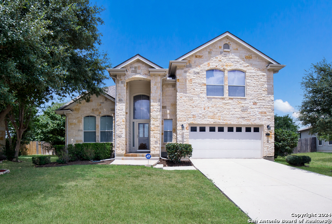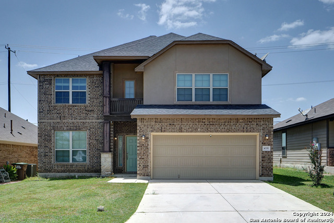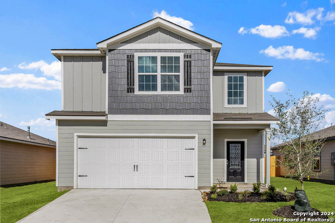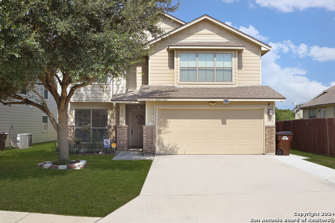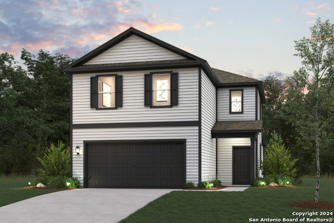5535 Rue Girard, Converse, TX 78109
Property Photos
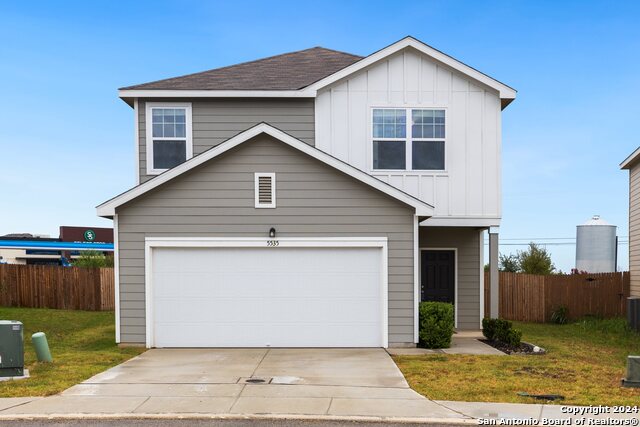
Would you like to sell your home before you purchase this one?
Priced at Only: $304,990
For more Information Call:
Address: 5535 Rue Girard, Converse, TX 78109
Property Location and Similar Properties
- MLS#: 1782186 ( Single Residential )
- Street Address: 5535 Rue Girard
- Viewed: 32
- Price: $304,990
- Price sqft: $136
- Waterfront: No
- Year Built: 2021
- Bldg sqft: 2241
- Bedrooms: 4
- Total Baths: 3
- Full Baths: 3
- Garage / Parking Spaces: 2
- Days On Market: 98
- Additional Information
- County: BEXAR
- City: Converse
- Zipcode: 78109
- Subdivision: Liberte
- District: Judson
- Elementary School: Escondido
- Middle School: Metzger
- High School: Wagner
- Provided by: Redfin Corporation
- Contact: Ricardo Vasquez
- (210) 380-8661

- DMCA Notice
-
DescriptionDiscover this charming two story home nestled in a tranquil cul de sac in the desirable Liberte community. This beautiful residence features four bedrooms and three full baths , including a large game room/flex space, offering a versatile area that can serve as a playroom, home gym, or additional living space. Immaculately maintained and move in ready, the home is designed for modern living with a pristine open floor plan that allows for effortless entertaining. The first floor boasts a great room, a spacious area combining the living room, dining area, and an open island kitchen. Additionally, there is a guest bedroom and full bath on this level, ideal for visitors or as a convenient home office. The second floor hosts the primary bedroom is a private retreat featuring full bath with a walk in shower. Two well sized secondary bedrooms share a full bath. The second floor also includes the flex space. The large backyard features a sprawling lawn and privacy fence, ideal for outdoor activities and relaxation. The community amenities include a swimming pool, a playground and park, and a basketball court. Conveniently situated between Randolph AFB and Fort Sam Houston/BAMC, (Roughly 15 min either direction), this home offers easy access to shopping and schools, with everything you need just a short drive away, and easy access to 1604 and I 10 Don't miss out on this exceptional opportunity to own a home that combines comfort, convenience, and community. Schedule your viewing today!
Payment Calculator
- Principal & Interest -
- Property Tax $
- Home Insurance $
- HOA Fees $
- Monthly -
Features
Building and Construction
- Builder Name: Starlight Homes
- Construction: Pre-Owned
- Exterior Features: Siding
- Floor: Carpeting, Vinyl, Laminate
- Foundation: Slab
- Kitchen Length: 15
- Roof: Composition
- Source Sqft: Appsl Dist
Land Information
- Lot Description: Cul-de-Sac/Dead End
- Lot Improvements: Street Paved, Curbs, Sidewalks
School Information
- Elementary School: Escondido Elementary
- High School: Wagner
- Middle School: Metzger
- School District: Judson
Garage and Parking
- Garage Parking: Two Car Garage, Attached
Eco-Communities
- Energy Efficiency: Programmable Thermostat, Energy Star Appliances, Ceiling Fans
- Green Features: Low Flow Commode
- Water/Sewer: Water System, Sewer System
Utilities
- Air Conditioning: Heat Pump
- Fireplace: Not Applicable
- Heating Fuel: Electric
- Heating: Heat Pump
- Recent Rehab: No
- Utility Supplier Elec: CPS
- Utility Supplier Grbge: Tiger
- Utility Supplier Sewer: SAWS
- Utility Supplier Water: SAWS
- Window Coverings: All Remain
Amenities
- Neighborhood Amenities: Pool, Park/Playground, Basketball Court
Finance and Tax Information
- Days On Market: 82
- Home Faces: South
- Home Owners Association Fee: 123.75
- Home Owners Association Frequency: Quarterly
- Home Owners Association Mandatory: Mandatory
- Home Owners Association Name: ESCONDIDO
- Total Tax: 6335
Other Features
- Block: 55
- Contract: Exclusive Right To Sell
- Instdir: Exit I-10 to North bound FM 1516. Turn left onto Walzem then left onto Kellog CT. Final left onto Rue Girard. House is at the end of the street.
- Interior Features: Two Living Area, Island Kitchen, Loft, Laundry Upper Level, Walk in Closets
- Legal Description: CB 5080H (LIBERTE VENTURA UT-12), BLOCK 55 LOT 9 2021-NEW PE
- Miscellaneous: None/not applicable
- Occupancy: Vacant
- Ph To Show: 210-222-2227
- Possession: Closing/Funding
- Style: Two Story
- Views: 32
Owner Information
- Owner Lrealreb: No
Similar Properties
Nearby Subdivisions
Ackerman Gardens Unit-2
Ackerman Gardens Ut-2
Astoria Place
Autumn Run
Avenida
Bridgehaven
Caledonia
Caledonian
Camelot
Catalina
Chandler Crossing
Cimarron
Cimarron Country
Cimarron Landing
Cimarron Trail, Scheel Farms
Cimarron Trails
Converse Heights
Copperfield
Copperfield (common) / Copperf
Dover
Escondido
Escondido Creek
Escondido Meadows
Escondido Meadows Subd
Escondido North
Escondido/parc At
Fair Meadows
Glenloch Farms
Green Rd/abbott Rd West
Green Td/abbott Rd West
Hanover Cove
Hightop Ridge
Horizon Point
Horizon Point-premeir Plus
Horizon Pointe
Katzer Ranch
Kendall Brook
Kendall Brook Unit 1b
Knox Ridge
Lake Aire
Liberte
Loma Alta
Loma Alta Estates
Macarthur Park
Meadow Brook
Meadow Brook Jd
Meadow Ridge
Meadows Of Copperfield
Millers Point
Millican Grove
Miramar
Miramar Unit 1
Miramar Unit 3
Northampton
Notting Hill
Out/converse
Paloma
Paloma Subd
Paloma Unit 5a
Placid Park Area (jd)
Quail Ridge
Randolph Crossing
Randolph Valley
Rolling Creek
Rose Valley
Sage Meadows Ut-1
Santa Clara
Savannah Place Unit 1
Scheel Farms
Silverton Valley
Summerhill
The Fields Of Dover
The Landing At Kitty Hawk
The Meadows
The Wilder
Ventura
Ventura Heights
Vista Real
Willow View
Windfield
Windfield Unit1
Winterfell

- Antonio Ramirez
- Premier Realty Group
- Mobile: 210.557.7546
- Mobile: 210.557.7546
- tonyramirezrealtorsa@gmail.com



