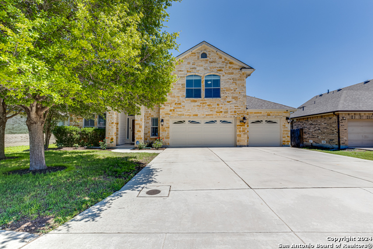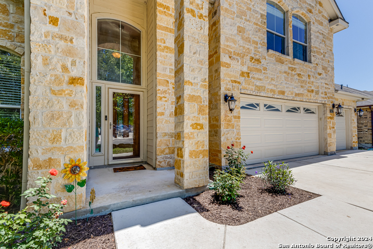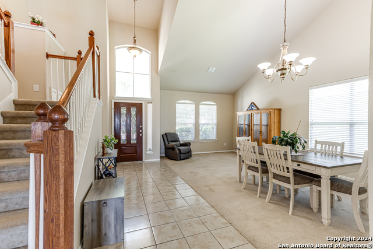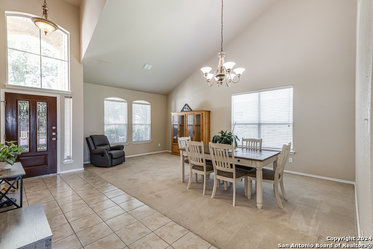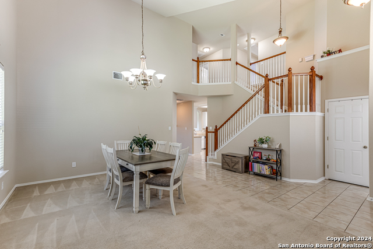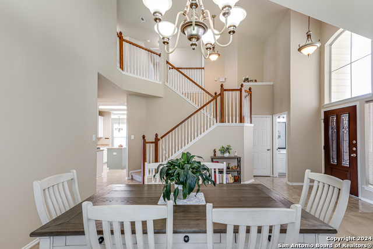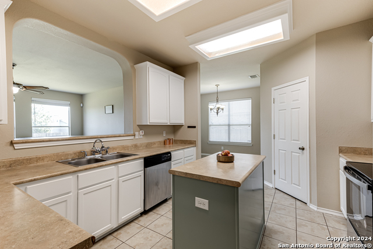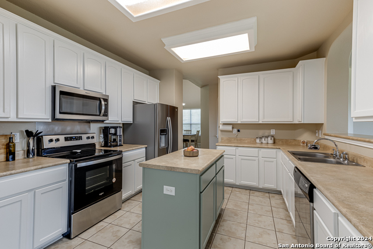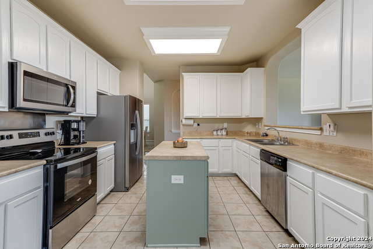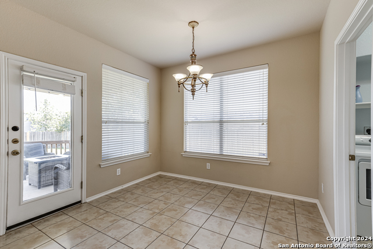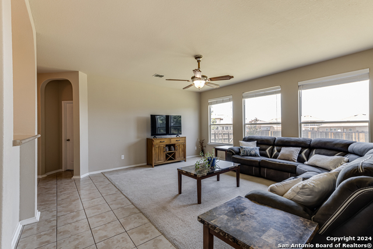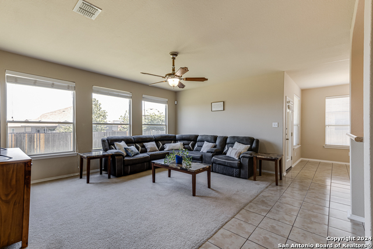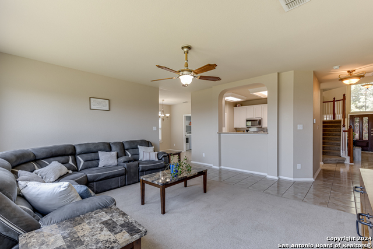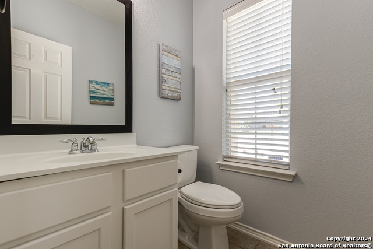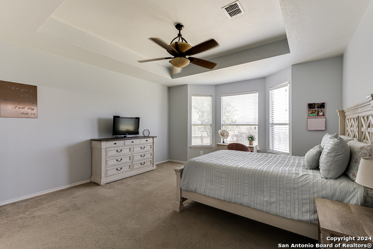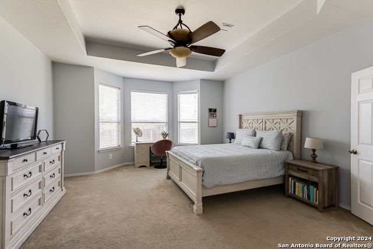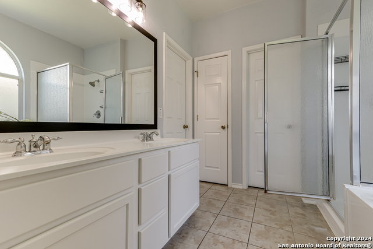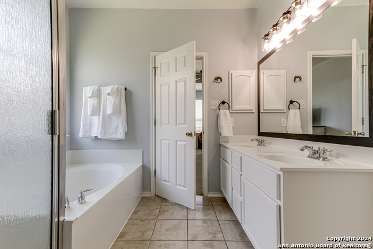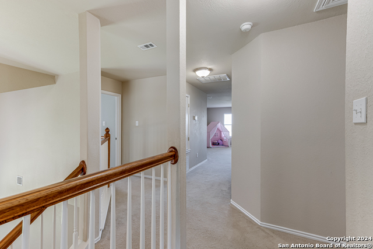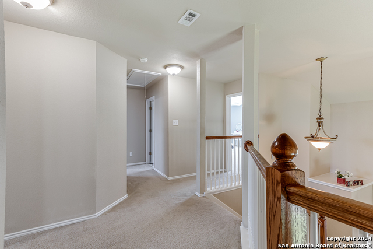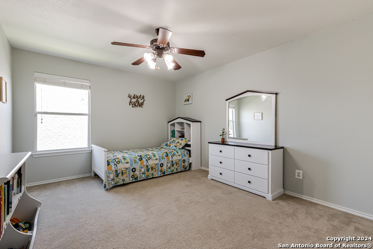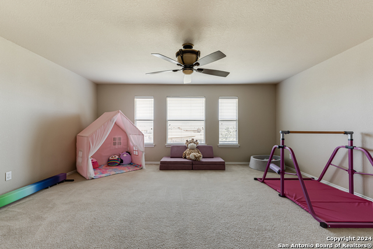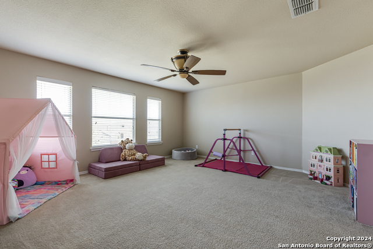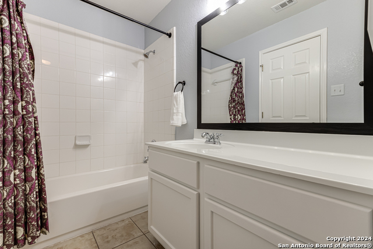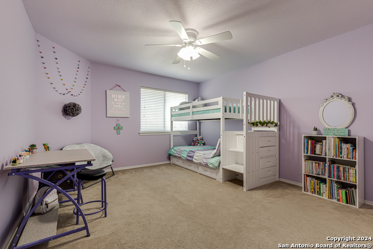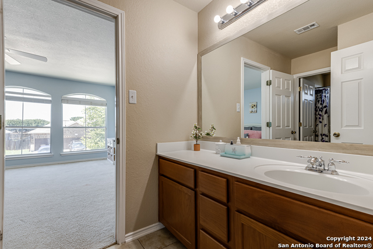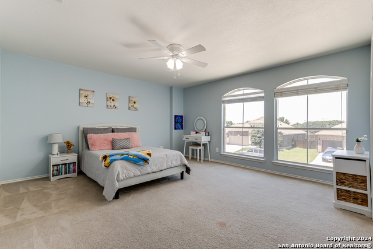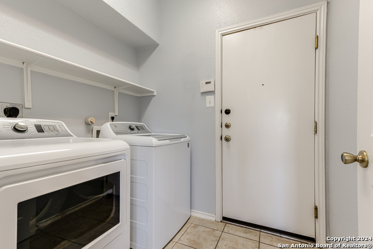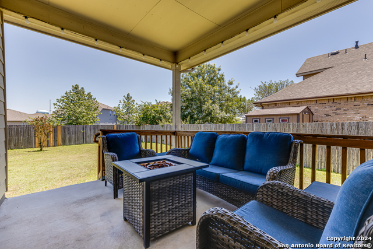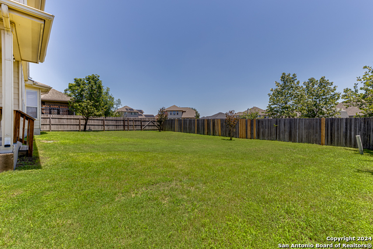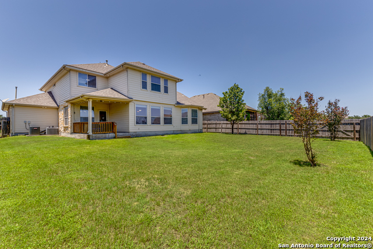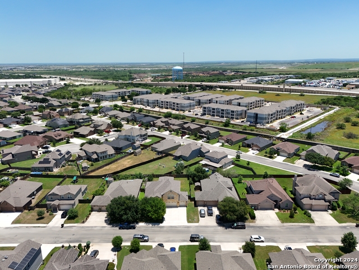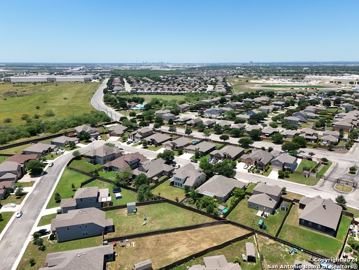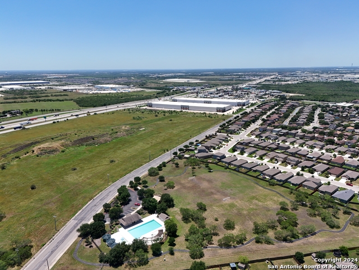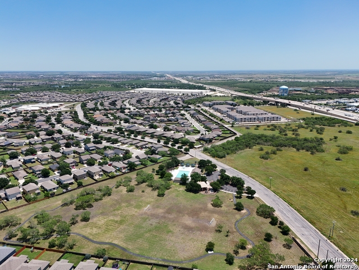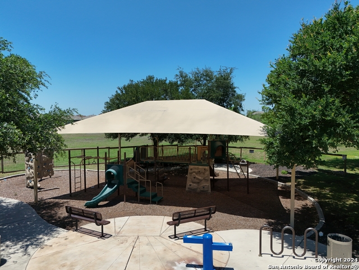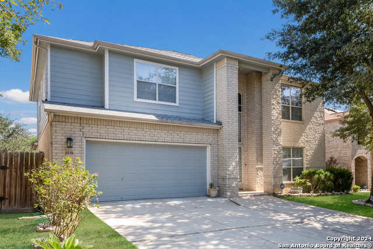2622 Seal Pointe, Converse, TX 78109
Property Photos
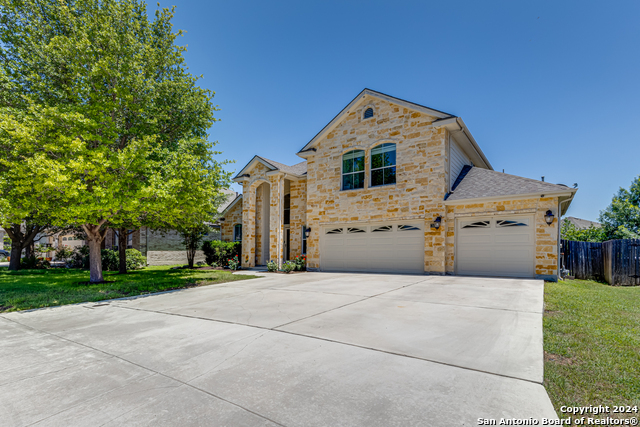
Would you like to sell your home before you purchase this one?
Priced at Only: $349,900
For more Information Call:
Address: 2622 Seal Pointe, Converse, TX 78109
Property Location and Similar Properties
- MLS#: 1777168 ( Single Residential )
- Street Address: 2622 Seal Pointe
- Viewed: 196
- Price: $349,900
- Price sqft: $111
- Waterfront: No
- Year Built: 2007
- Bldg sqft: 3145
- Bedrooms: 4
- Total Baths: 4
- Full Baths: 3
- 1/2 Baths: 1
- Garage / Parking Spaces: 3
- Days On Market: 313
- Additional Information
- County: BEXAR
- City: Converse
- Zipcode: 78109
- Subdivision: Horizon Pointe
- District: Judson
- Elementary School: Masters Elementary
- Middle School: Metzger
- High School: Wagner
- Provided by: Real Broker, LLC
- Contact: Tamara Price
- (210) 620-6681

- DMCA Notice
-
DescriptionWelcome to this 3 sided stone home in the gated community of Horizon Pointe Premier Plus! This home offers wonderful curb appeal and a 3 car garage large enough to fit a 3/4 ton truck and an SUV! The stately entryway opens into a bright, spacious room with a high ceiling, suitable as a formal dining and living area. The entry room leads into a kitchen with painted cabinets, center island, updated stainless steel appliances, a breakfast nook, and wraps around into another living area with a ceiling fan. The downstairs primary suite includes a ceiling fan, bay window, tray ceiling, and a large bathroom with double sinks, separate tub and shower, and a walk in closet. An open railing staircase leads upstairs to a large game room, three spacious secondary bedrooms, and two full bathrooms. The large, covered patio out back offers a great view of the big backyard. The AC system is under three years old. Additional amenities include a sprinkler system and a water softener that will convey. Community amenities are minutes away, including a pool, park/playground, jogging and bike trails, and an onsite elementary school. Randolph AFB and Ft. Sam Houston are both under 30 minutes away, making this home ideal for military personnel or anyone seeking proximity to these bases. No creative, "subject to" or seller financing will be considered.
Payment Calculator
- Principal & Interest -
- Property Tax $
- Home Insurance $
- HOA Fees $
- Monthly -
Features
Building and Construction
- Apprx Age: 18
- Builder Name: DR Horton
- Construction: Pre-Owned
- Exterior Features: 4 Sides Masonry, Stone/Rock, Siding, Cement Fiber
- Floor: Carpeting, Ceramic Tile
- Foundation: Slab
- Kitchen Length: 11
- Roof: Composition
- Source Sqft: Appraiser
Land Information
- Lot Improvements: Street Paved, Curbs, Sidewalks, Streetlights
School Information
- Elementary School: Masters Elementary
- High School: Wagner
- Middle School: Metzger
- School District: Judson
Garage and Parking
- Garage Parking: Three Car Garage, Attached
Eco-Communities
- Energy Efficiency: Double Pane Windows, Storm Doors, Ceiling Fans
- Water/Sewer: Water System, Sewer System
Utilities
- Air Conditioning: Two Central
- Fireplace: Not Applicable
- Heating Fuel: Natural Gas
- Heating: Central, 2 Units
- Utility Supplier Elec: CPS
- Utility Supplier Gas: CPS
- Utility Supplier Grbge: Tiger
- Utility Supplier Sewer: SAWS
- Utility Supplier Water: SAWS
- Window Coverings: All Remain
Amenities
- Neighborhood Amenities: Controlled Access, Pool, Park/Playground, Jogging Trails
Finance and Tax Information
- Days On Market: 312
- Home Owners Association Fee: 231.75
- Home Owners Association Frequency: Quarterly
- Home Owners Association Mandatory: Mandatory
- Home Owners Association Name: HORIZON POINTE HOA INC
- Total Tax: 6810
Other Features
- Accessibility: 36 inch or more wide halls, Entry Slope less than 1 foot, Level Lot, Level Drive, First Floor Bath, Full Bath/Bed on 1st Flr, First Floor Bedroom, Stall Shower
- Block: 39
- Contract: Exclusive Right To Sell
- Instdir: On I-10 Frontage Rd turn R onto Woodlake Pkwy, Turn L onto Sierra Sunset, Turn L at the 1st cross street onto Laguna Beach, Enter Gate Code, then Turn R onto Seal Pointe, House will on the L
- Interior Features: Two Living Area, Liv/Din Combo, Eat-In Kitchen, Two Eating Areas, Island Kitchen, Walk-In Pantry, Game Room, Utility Room Inside, High Ceilings, Open Floor Plan, Pull Down Storage, Cable TV Available, High Speed Internet, Laundry Main Level, Laundry Room, Walk in Closets
- Legal Desc Lot: 16
- Legal Description: CB 5090B BLK 39 LOT 16 HORIZON POINTE SUBD UT-3 NEW ACCT - P
- Miscellaneous: Cluster Mail Box, School Bus
- Occupancy: Owner
- Ph To Show: 210.222.2227
- Possession: Closing/Funding
- Style: Two Story
- Views: 196
Owner Information
- Owner Lrealreb: No
Similar Properties
Nearby Subdivisions
Abbott Estates
Ackerman Gardens Unit-2
Autumn Run
Avenida
Bridgehaven
Caledonian
Catalina
Cimarron
Cimarron Ii (jd)
Cimarron Ii Jd
Cimarron Landing
Cimarron Trails
Cimarron Valley
Cobalt Canyon
Converse Heights
Converse Hill
Converse Hills
Copperfield
Copperfield Meadows Of
Dover
Dover Subdivision
Escondido Creek
Escondido Meadows
Escondido North
Escondido/parc At
Flora Meadows
Glenloch Farms
Graytown
Green
Green Rd/abbott Rd West
Hanover Cove
Hightop Ridge
Hightop Ridge
Horizon Point
Horizon Pointe
Judson Valley
Katzer Ranch
Key Largo
Knox Ridge
Liberte
Loma Alta
Loma Alta Estates
Loma Vista
Macarthur Park
Meadow Brook
Meadow Ridge
Meadows Of Copperfield
Millers Point
Millican Grove
Miramar Unit 1
Northampton
Notting Hill
Paloma
Paloma Park
Paloma Subd
Placid Park
Prairie Green
Quail Rdg/convrs Hllsjd
Quail Ridge
Randolph Crossing
Randolph Crossing (ec)
Randolph Valley
Rolling Creek
Rose Valley
Sage Meadows Ut-1
Santa Clara
Savannah Place
Savannah Place Unit 1
Savannah Place Ut-2
Scucisd/judson Rural Developme
Silverton Valley Sub
Summerhill
The Fields Of Dover
The Landing At Kitty Hawk
The Wilder
Ventura
Vista
Vista Real
Willow View
Willow View Unit 1
Windfield
Windfield Unit1
Winterfell

- Antonio Ramirez
- Premier Realty Group
- Mobile: 210.557.7546
- Mobile: 210.557.7546
- tonyramirezrealtorsa@gmail.com



