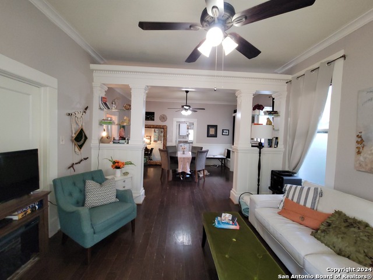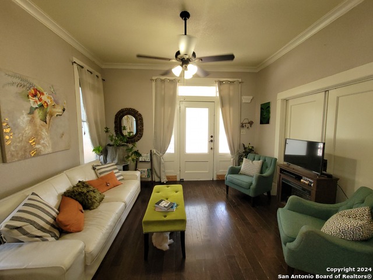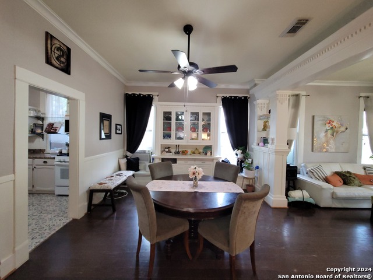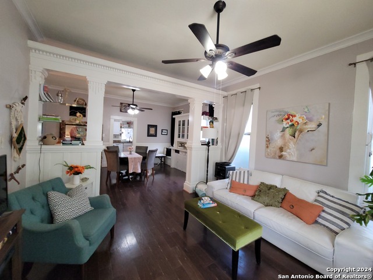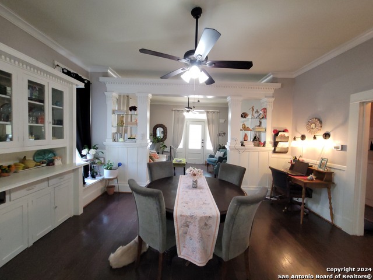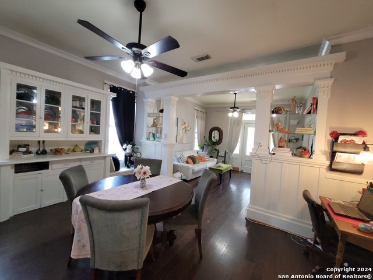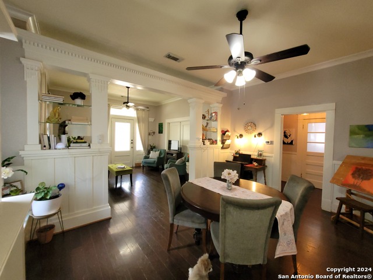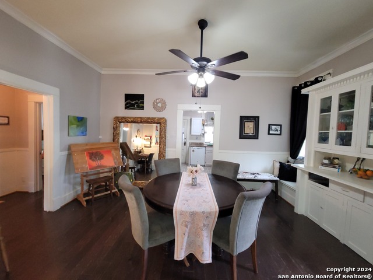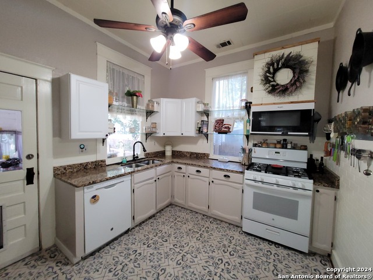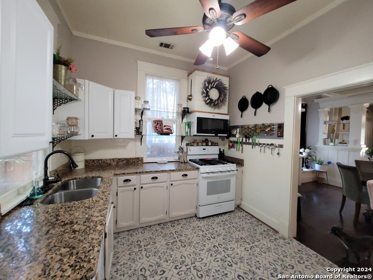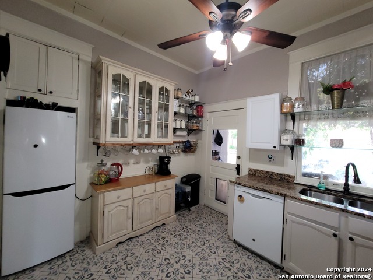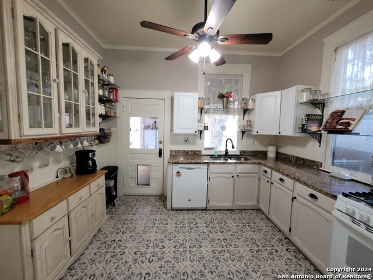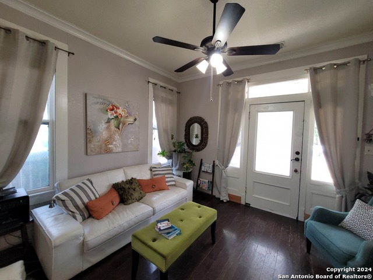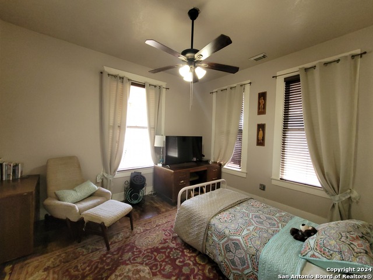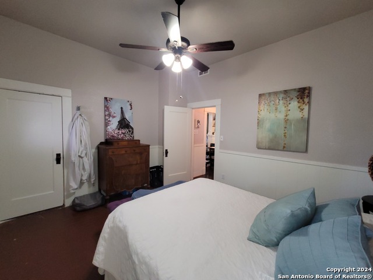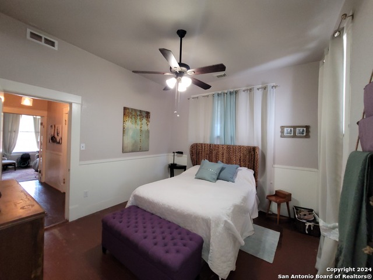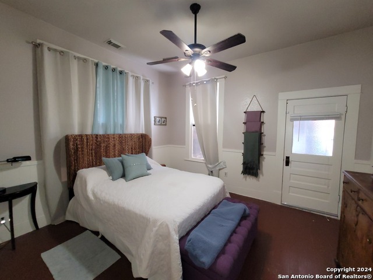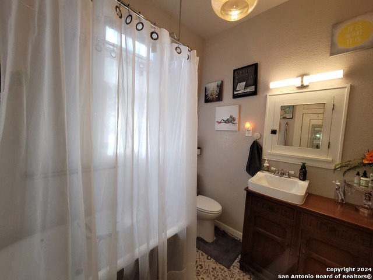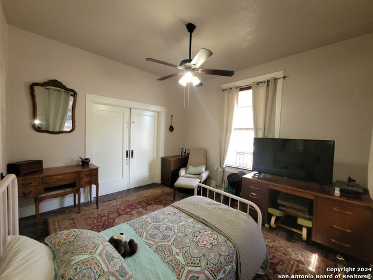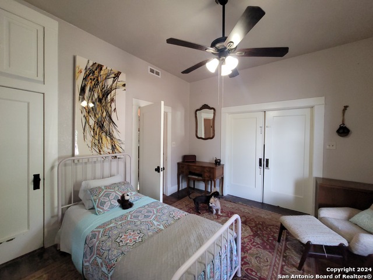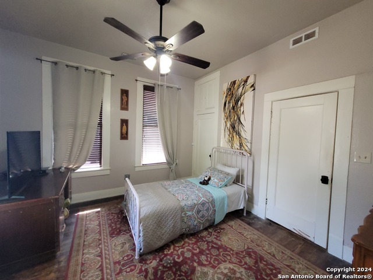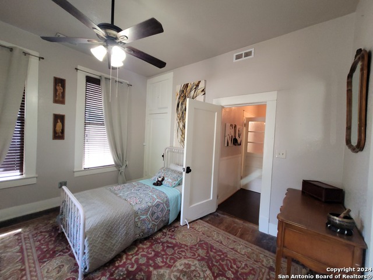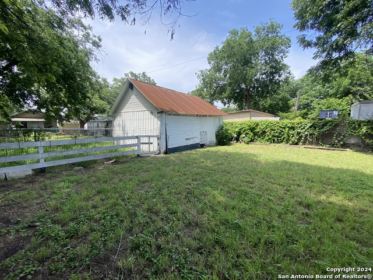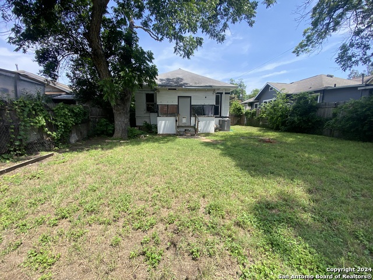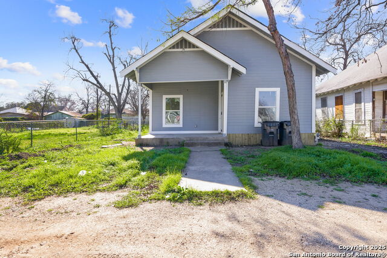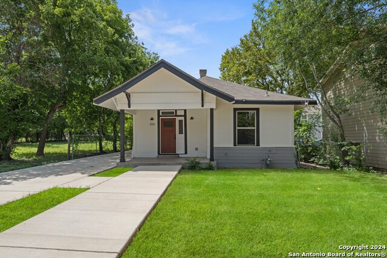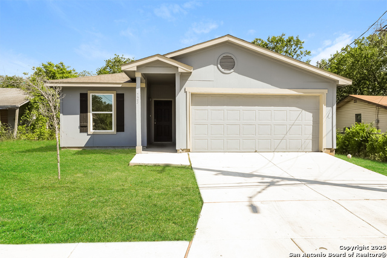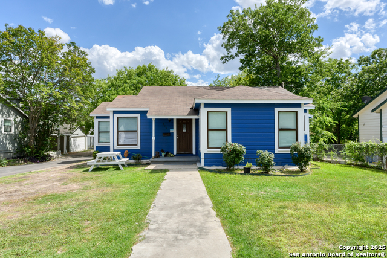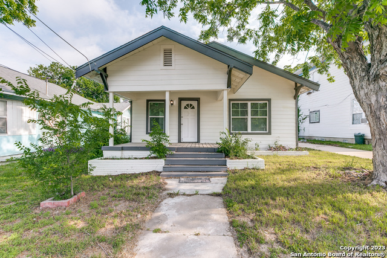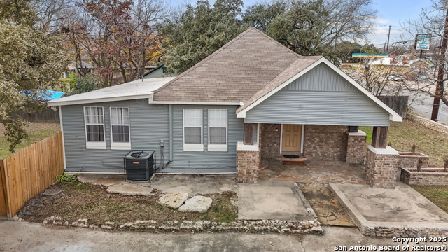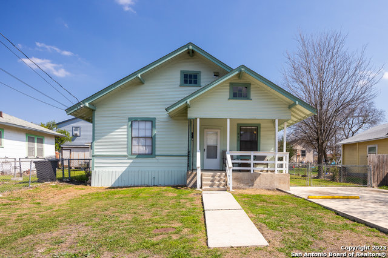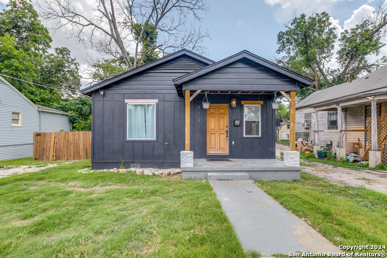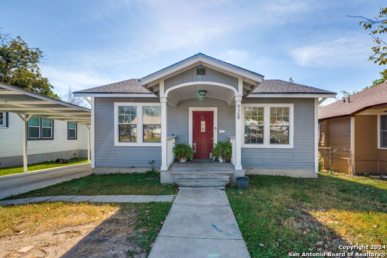318 Chicago Blvd, San Antonio, TX 78210
Property Photos

Would you like to sell your home before you purchase this one?
Priced at Only: $199,900
For more Information Call:
Address: 318 Chicago Blvd, San Antonio, TX 78210
Property Location and Similar Properties
- MLS#: 1778482 ( Single Residential )
- Street Address: 318 Chicago Blvd
- Viewed: 66
- Price: $199,900
- Price sqft: $199
- Waterfront: No
- Year Built: 1915
- Bldg sqft: 1006
- Bedrooms: 2
- Total Baths: 1
- Full Baths: 1
- Garage / Parking Spaces: 1
- Days On Market: 357
- Additional Information
- County: BEXAR
- City: San Antonio
- Zipcode: 78210
- Subdivision: Fair North
- District: San Antonio I.S.D.
- Elementary School: Riverside Park
- Middle School: Poe
- High School: Brackenridge
- Provided by: RE/MAX North-San Antonio
- Contact: Rodeana Reynolds
- (210) 264-4967

- DMCA Notice
-
DescriptionLovely Victorian home built in 1915 located in the downtown San Antonio neighborhood of Fair North. Classic built ins and crown moulding accent the vintage cottage feel along with fun updates such as an antique dresser converted to a bathroom vanity and a claw foot tub. The back yard has mature trees, privacy and great amenities such as a chicken coop and a workshop for storage. The home is tenant occupied so contact the agent for a private showing with advance notice and to discuss details about purchase and lease terms. Excellent established investment potential...
Payment Calculator
- Principal & Interest -
- Property Tax $
- Home Insurance $
- HOA Fees $
- Monthly -
Features
Building and Construction
- Apprx Age: 109
- Builder Name: unknown
- Construction: Pre-Owned
- Exterior Features: Wood, Siding
- Floor: Ceramic Tile, Wood
- Kitchen Length: 12
- Roof: Composition
- Source Sqft: Appsl Dist
Land Information
- Lot Improvements: Street Paved
School Information
- Elementary School: Riverside Park
- High School: Brackenridge
- Middle School: Poe
- School District: San Antonio I.S.D.
Garage and Parking
- Garage Parking: None/Not Applicable
Eco-Communities
- Water/Sewer: Water System, Sewer System
Utilities
- Air Conditioning: One Central
- Fireplace: Not Applicable
- Heating Fuel: Electric
- Heating: Central, 1 Unit
- Utility Supplier Elec: CPS
- Utility Supplier Grbge: CITY
- Utility Supplier Sewer: SAWS
- Utility Supplier Water: SAWS
- Window Coverings: Some Remain
Amenities
- Neighborhood Amenities: None
Finance and Tax Information
- Days On Market: 292
- Home Owners Association Mandatory: None
- Total Tax: 4980
Rental Information
- Currently Being Leased: Yes
Other Features
- Contract: Exclusive Right To Sell
- Instdir: off Hackberry to Chicago
- Interior Features: One Living Area, Separate Dining Room, Utility Room Inside, High Ceilings, Open Floor Plan, Laundry Room
- Legal Description: NCB 3071 BLK 6 LOT 8
- Miscellaneous: Estate Sale Probate, Virtual Tour, Investor Potential
- Occupancy: Tenant
- Ph To Show: 2102644967
- Possession: Closing/Funding, Current Lease Agreement
- Style: One Story, Historic/Older, Victorian
- Views: 66
Owner Information
- Owner Lrealreb: No
Similar Properties
Nearby Subdivisions
01 Nb Lake
Artisan Park At Victoria Commo
Bold Sub Bl 6390
College Heights
Denver Heights
Denver Heights East Of New Bra
Denver Heights West Of New Bra
Denver Heights, East Of New Br
Durango/roosevelt
Fair - North
Fair-north
Gevers To Clark
Highland
Highland Estates
Highland Park
Highland Park Est
Highland Park Est.
King William
Lavaca
Lavaca Historic Dist
N/a
Na
Ncb 8982
Near Eastside
Pasadena Heights
Playmoor
Riverside Park
Roosevelt Mhp
S Of Mlk To Aransas
S Presa W To River
Subdivision Grand View Add Bl
The Highlands
Townhomes On Presa
Wheatley
Wheatley Heights

- Antonio Ramirez
- Premier Realty Group
- Mobile: 210.557.7546
- Mobile: 210.557.7546
- tonyramirezrealtorsa@gmail.com



