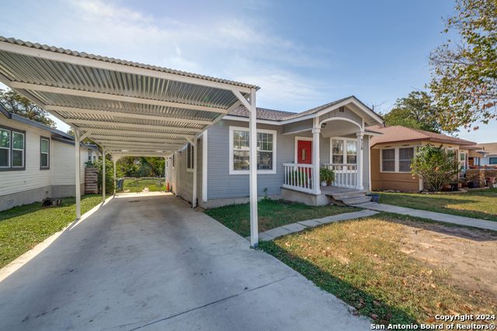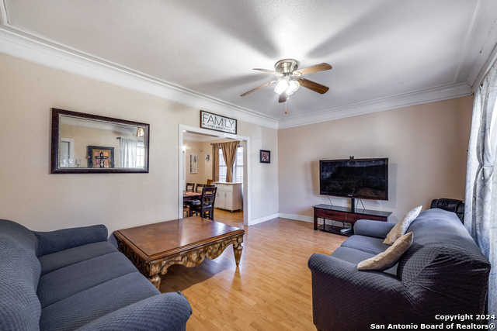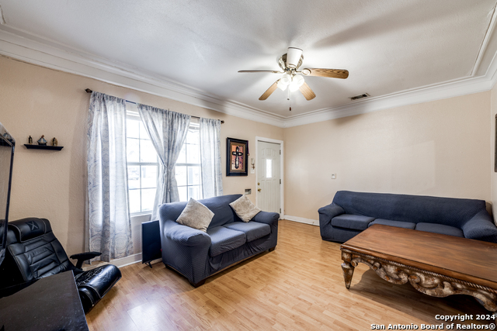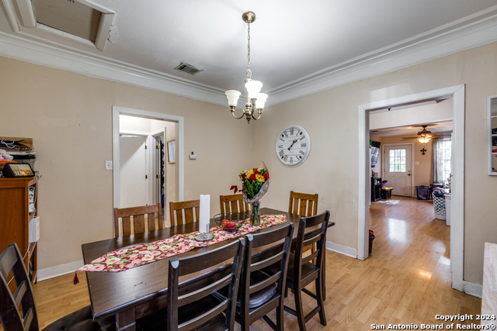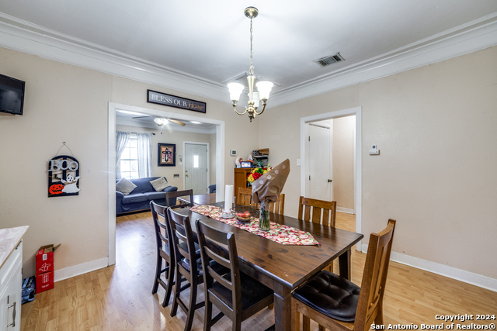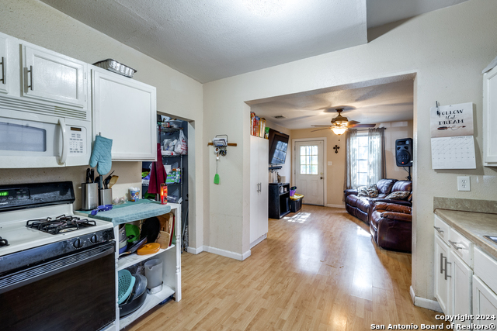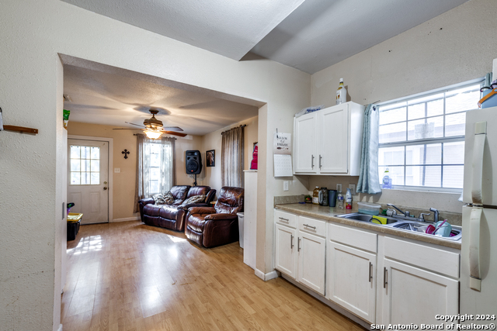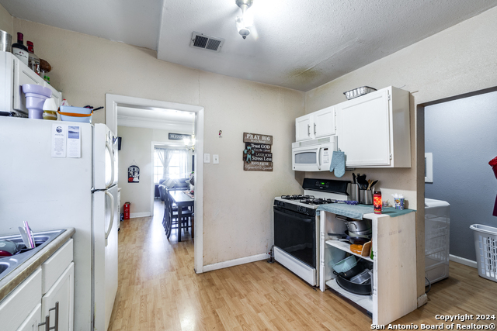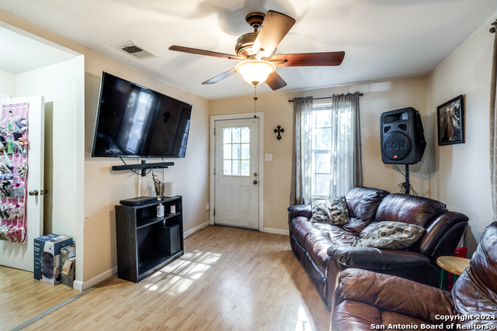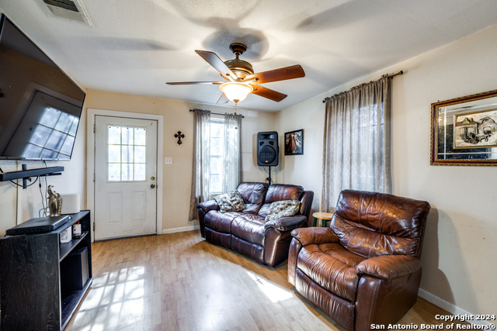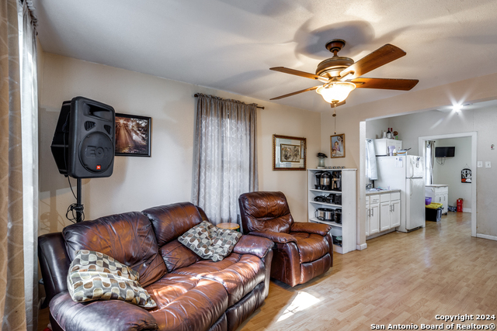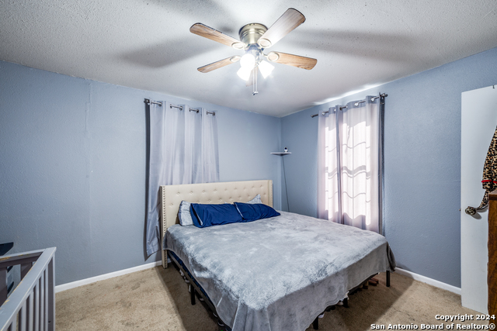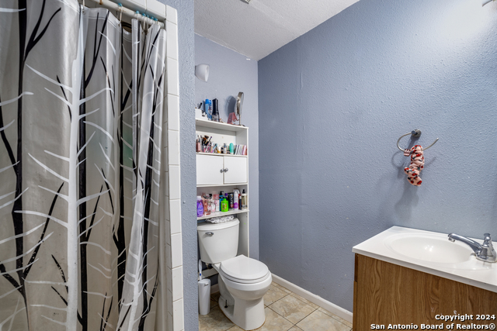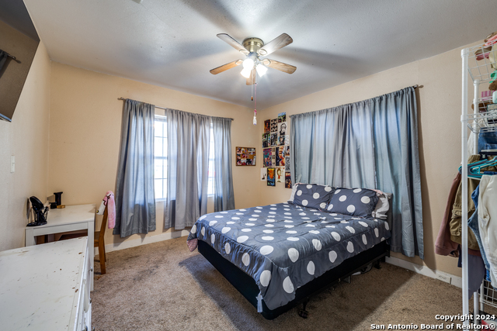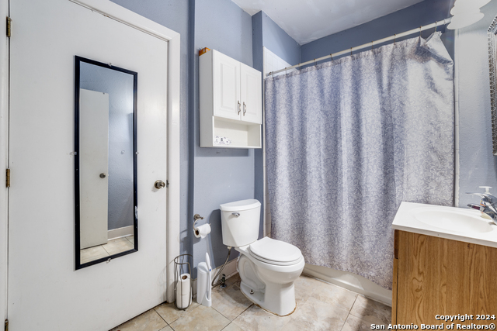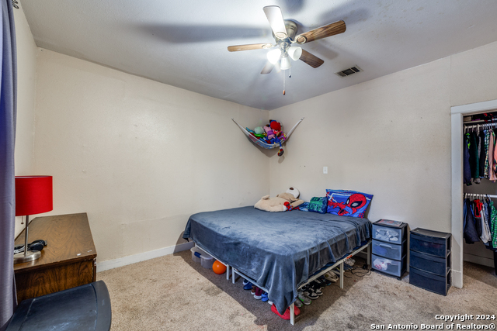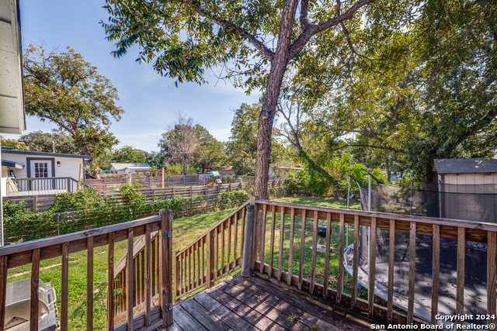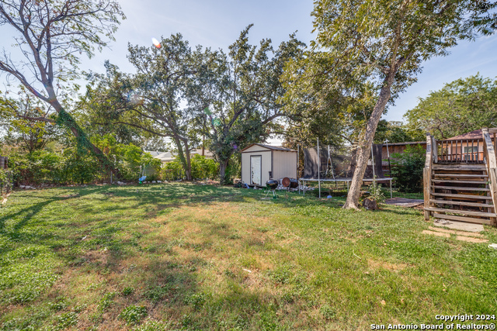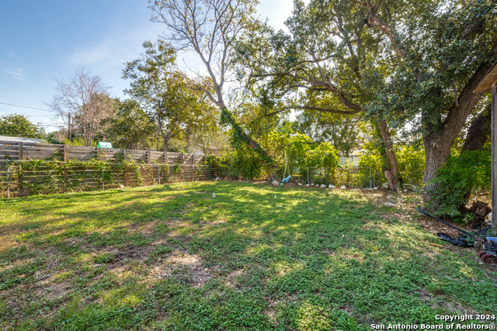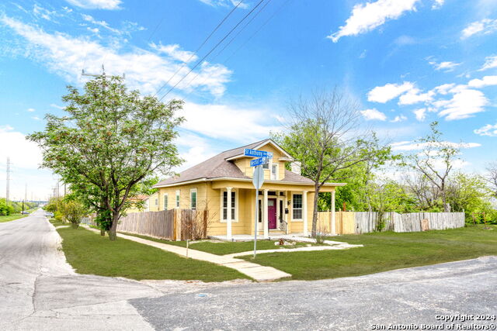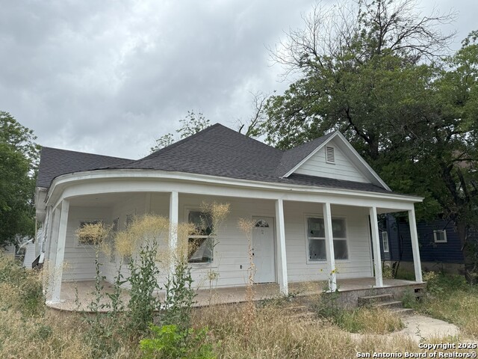928 Kayton Ave, San Antonio, TX 78210
Property Photos
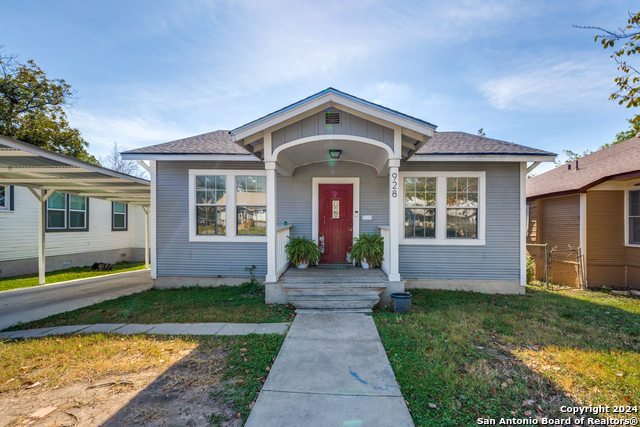
Would you like to sell your home before you purchase this one?
Priced at Only: $205,000
For more Information Call:
Address: 928 Kayton Ave, San Antonio, TX 78210
Property Location and Similar Properties
- MLS#: 1827078 ( Single Residential )
- Street Address: 928 Kayton Ave
- Viewed: 47
- Price: $205,000
- Price sqft: $142
- Waterfront: No
- Year Built: 1920
- Bldg sqft: 1440
- Bedrooms: 3
- Total Baths: 2
- Full Baths: 2
- Garage / Parking Spaces: 1
- Days On Market: 235
- Additional Information
- County: BEXAR
- City: San Antonio
- Zipcode: 78210
- District: San Antonio I.S.D.
- Elementary School: Call District
- Middle School: Call District
- High School: Call District
- Provided by: Real Broker, LLC
- Contact: Matthew Trevino
- (855) 450-0442

- DMCA Notice
-
DescriptionCharming 3 bedroom, 2 bath home located in the heart of Highland Park, just minutes from I 10 and Hwy 37 for easy commuting. This cozy home offers the perfect floor plan for your needs with a great sized backyard perfect for outdoor gatherings, gardening, or relaxation. With plenty of potential, it's an ideal opportunity to create your dream space. Whether you're a first time buyer or an investor, this property is ready for your vision. Don't miss out on this gem in a convenient location!
Payment Calculator
- Principal & Interest -
- Property Tax $
- Home Insurance $
- HOA Fees $
- Monthly -
Features
Building and Construction
- Apprx Age: 105
- Builder Name: Unknown
- Construction: Pre-Owned
- Exterior Features: Wood, Siding
- Floor: Laminate
- Foundation: Slab
- Kitchen Length: 10
- Roof: Composition
- Source Sqft: Appsl Dist
School Information
- Elementary School: Call District
- High School: Call District
- Middle School: Call District
- School District: San Antonio I.S.D.
Garage and Parking
- Garage Parking: None/Not Applicable
Eco-Communities
- Water/Sewer: Water System, Sewer System
Utilities
- Air Conditioning: One Central
- Fireplace: Not Applicable
- Heating Fuel: Electric
- Heating: Central
- Utility Supplier Elec: CPS
- Utility Supplier Gas: CPS
- Utility Supplier Grbge: CITY
- Utility Supplier Sewer: SAWS
- Utility Supplier Water: SAWS
- Window Coverings: Some Remain
Amenities
- Neighborhood Amenities: None
Finance and Tax Information
- Days On Market: 147
- Home Owners Association Mandatory: None
- Total Tax: 5238.99
Rental Information
- Currently Being Leased: No
Other Features
- Block: 63
- Contract: Exclusive Right To Sell
- Instdir: S. Gevers to Kayton Ave
- Interior Features: One Living Area
- Legal Description: NCB 3331 BLK 63 LOT 9
- Occupancy: Owner
- Ph To Show: 210-222-2227
- Possession: Closing/Funding
- Style: One Story
- Views: 47
Owner Information
- Owner Lrealreb: No
Similar Properties
Nearby Subdivisions
Artisan Park At Victoria Commo
College Heights
Denver Heights
Denver Heights East Of New Bra
Denver Heights West Of New Bra
Durango
Durango/roosevelt
Fair - North
Gevers To Clark
Highland Park
Highland Park Est.
King William
Lavaca
Mission
Mission Park Ncb 3981
N/a
Na
Pasadena Heights
Playmoor
Riverside
Riverside Park
S Of Mlk To Aransas
S Presa W To River
Subdivision Grand View Add Bl
Townhomes On Presa
Wheatley Heights

- Antonio Ramirez
- Premier Realty Group
- Mobile: 210.557.7546
- Mobile: 210.557.7546
- tonyramirezrealtorsa@gmail.com



