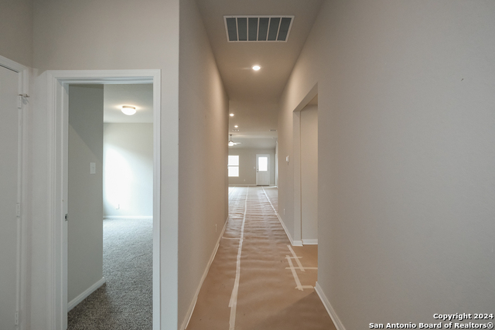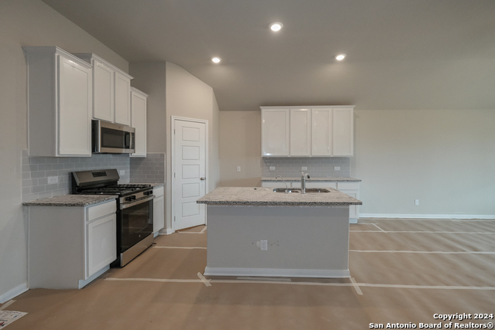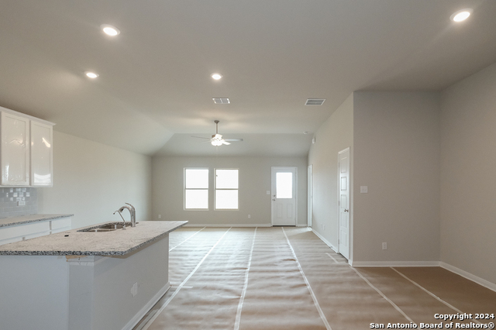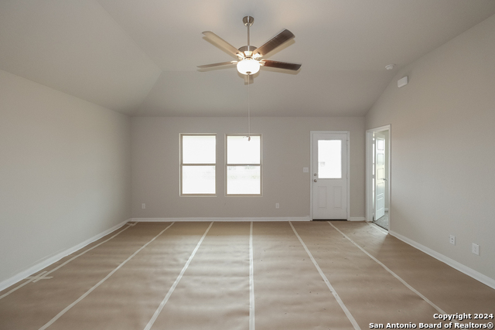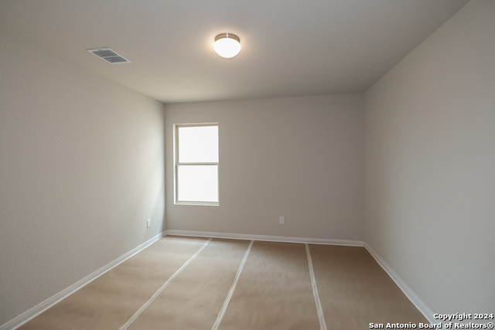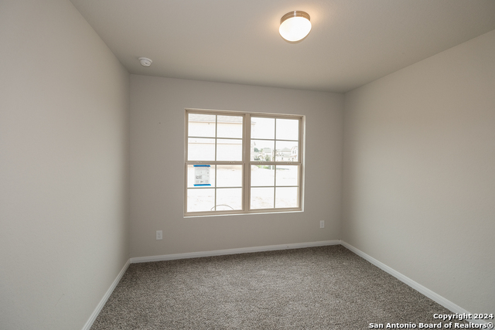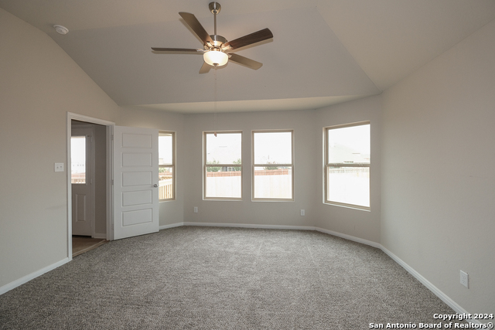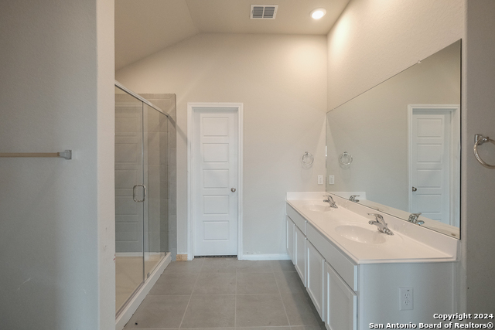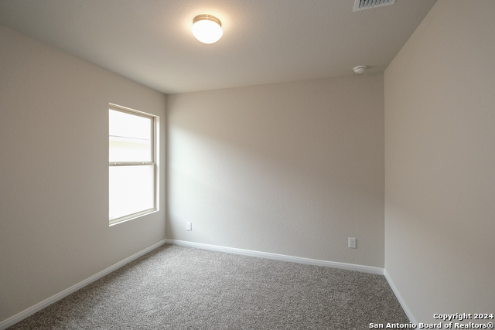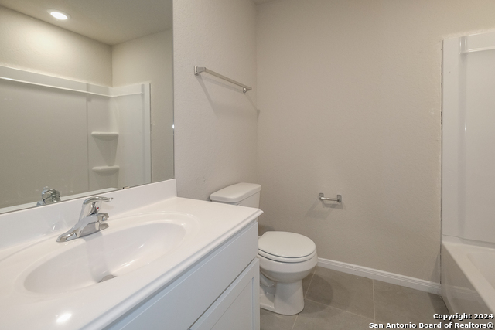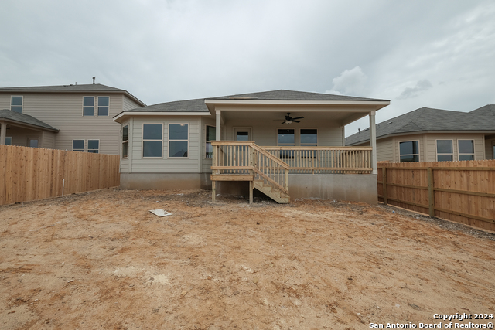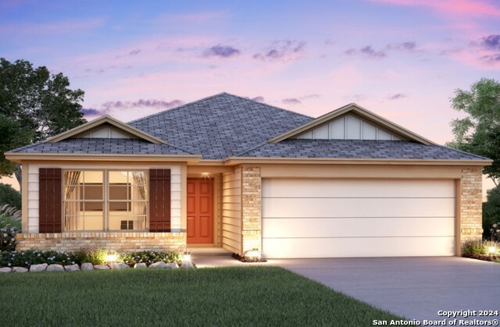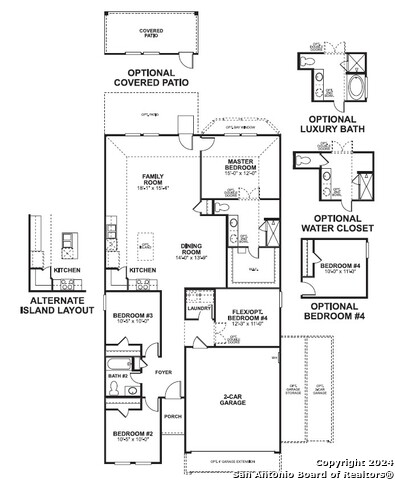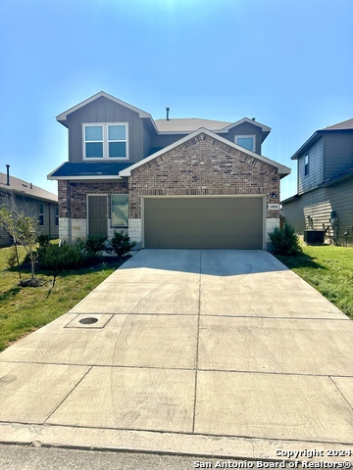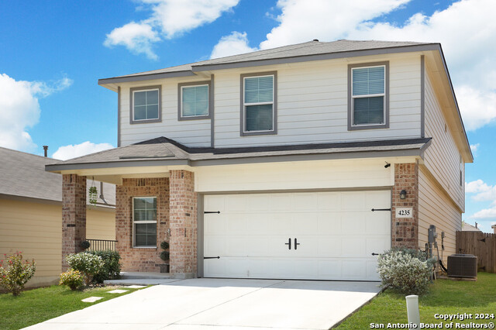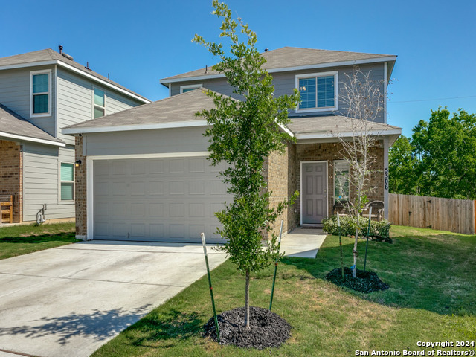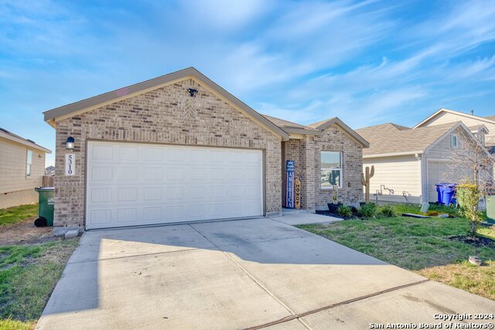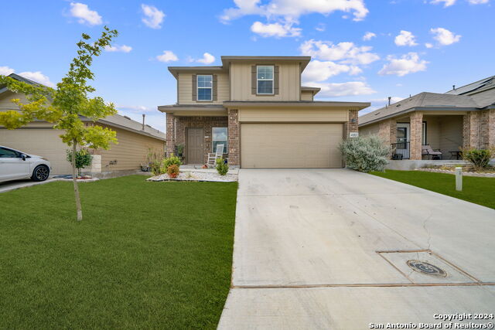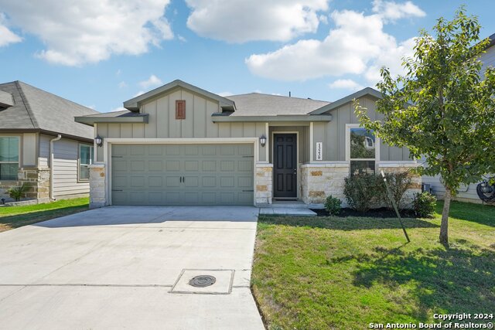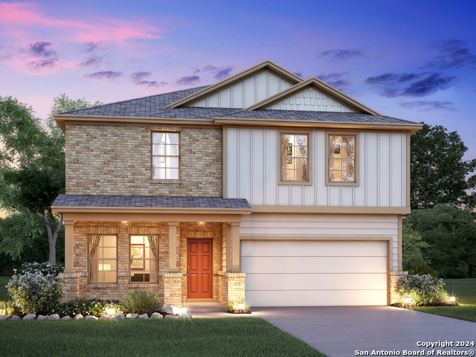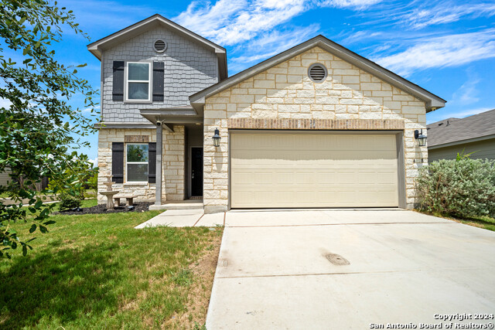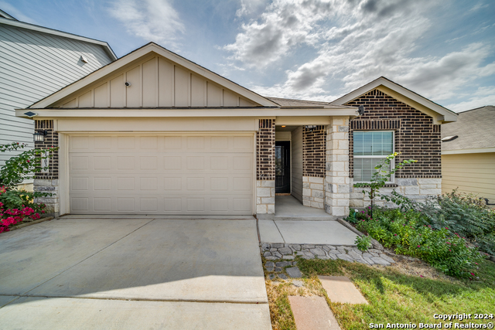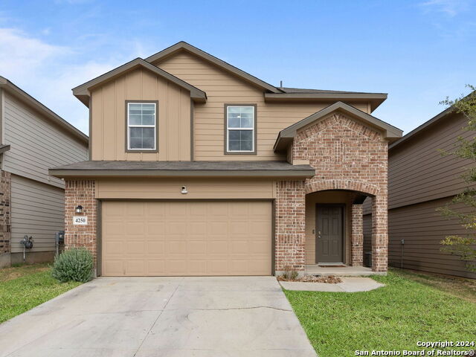13135 Savory Place, St Hedwig, TX 78152
Property Photos
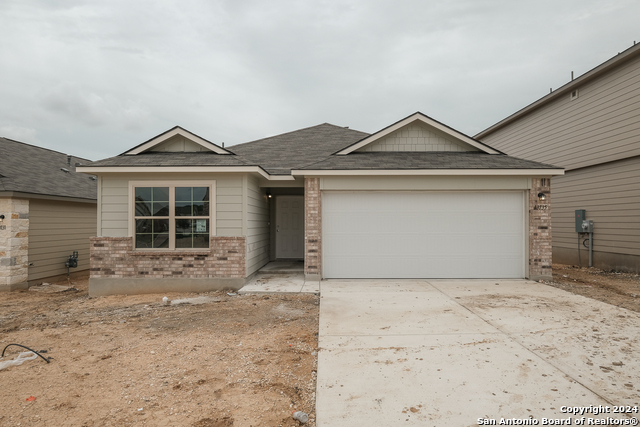
Would you like to sell your home before you purchase this one?
Priced at Only: $299,990
For more Information Call:
Address: 13135 Savory Place, St Hedwig, TX 78152
Property Location and Similar Properties
- MLS#: 1774654 ( Single Residential )
- Street Address: 13135 Savory Place
- Viewed: 20
- Price: $299,990
- Price sqft: $178
- Waterfront: No
- Year Built: 2024
- Bldg sqft: 1687
- Bedrooms: 3
- Total Baths: 2
- Full Baths: 2
- Garage / Parking Spaces: 2
- Days On Market: 286
- Additional Information
- County: BEXAR
- City: St Hedwig
- Zipcode: 78152
- Subdivision: Boardwalk
- District: Schertz Cibolo Universal City
- Elementary School: Rose Garden
- Middle School: Corbett
- High School: Clemens
- Provided by: Escape Realty
- Contact: Jaclyn Calhoun
- (210) 421-9291

- DMCA Notice
-
Description***READY NOW*** Step into this inviting new construction home nestled in the sought after St. Hedwig! This stunning property at 13135 Savory Place, crafted by M/I Homes, offers a single story layout with 3 bedrooms, 2 bathrooms, and a 2 car garage, creating the perfect blend of comfort and convenience for you and your family. Upon entering, you'll be captivated by the seamless flow of the open floor plan, connecting the living room, dining area, and kitchen. The chef inspired kitchen is a culinary haven, featuring modern countertops, stainless steel appliances, ample cabinet space, and a roomy pantry. The spacious owner's bedroom offers a tranquil haven with an en suite bathroom featuring a double vanity, a walk in shower, and a luxurious soaking tub. The 2 additional bedrooms provide versatility, ideal for guests, home offices, or however best suits your needs. Outside, the covered patio is an idyllic setting for outdoor dining and relaxation, while the expansive backyard offers endless possibilities for creating your own outdoor oasis. With a neutral color palette throughout, this home is a blank canvas for personalization, and the convenient laundry room and ample storage spaces add to the appeal. Situated in a vibrant community, this property provides easy access to local amenities, dining, shopping, and entertainment options. Plus, with quick access to major highways, commuting to nearby areas is a breeze, making this location perfect for those seeking convenience and tranquility.
Payment Calculator
- Principal & Interest -
- Property Tax $
- Home Insurance $
- HOA Fees $
- Monthly -
Features
Building and Construction
- Builder Name: M/I Homes
- Construction: New
- Exterior Features: Brick, Stone/Rock, Siding
- Floor: Carpeting, Ceramic Tile, Vinyl
- Foundation: Slab
- Kitchen Length: 12
- Roof: Composition
- Source Sqft: Bldr Plans
School Information
- Elementary School: Rose Garden
- High School: Clemens
- Middle School: Corbett
- School District: Schertz-Cibolo-Universal City ISD
Garage and Parking
- Garage Parking: Two Car Garage
Eco-Communities
- Water/Sewer: City
Utilities
- Air Conditioning: One Central
- Fireplace: Not Applicable
- Heating Fuel: Natural Gas
- Heating: Central
- Window Coverings: None Remain
Amenities
- Neighborhood Amenities: Fishing Pier
Finance and Tax Information
- Days On Market: 283
- Home Owners Association Fee: 450
- Home Owners Association Frequency: Annually
- Home Owners Association Mandatory: Mandatory
- Home Owners Association Name: ALAMO MGMT GROUP
- Total Tax: 2.168
Other Features
- Block: 23
- Contract: Exclusive Agency
- Instdir: Take I-10 E/US-90 E to I-10 Frontage Rd. Take exit 591 from I-10 E/US-90 E. Merge onto I-37 S/US-281 S. Use right 2 lanes to take exit 139 to merge onto I-10 E/US-87 S/US-90 E toward Houston. Take exit 591. Take FM1518 S to Hunters Trce
- Interior Features: One Living Area, Separate Dining Room, Eat-In Kitchen, Island Kitchen, Walk-In Pantry, Study/Library
- Legal Desc Lot: 07
- Legal Description: Block 23 lot 07
- Ph To Show: 2103332244
- Possession: Closing/Funding
- Style: One Story
- Views: 20
Owner Information
- Owner Lrealreb: No
Similar Properties

- Antonio Ramirez
- Premier Realty Group
- Mobile: 210.557.7546
- Mobile: 210.557.7546
- tonyramirezrealtorsa@gmail.com



