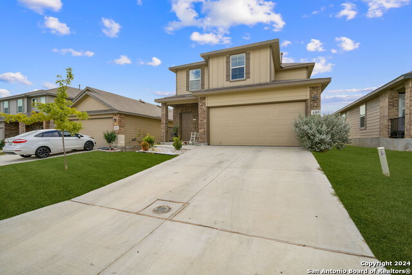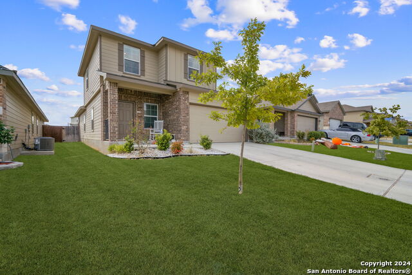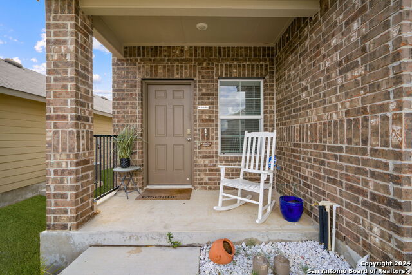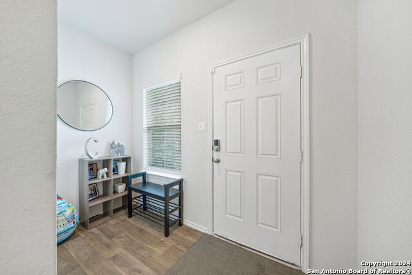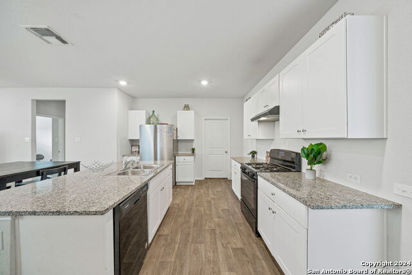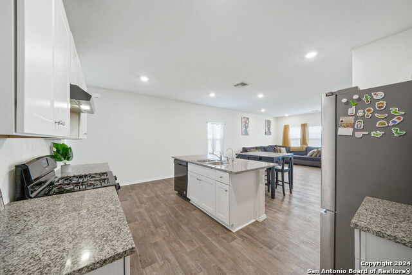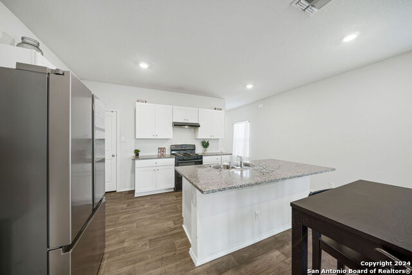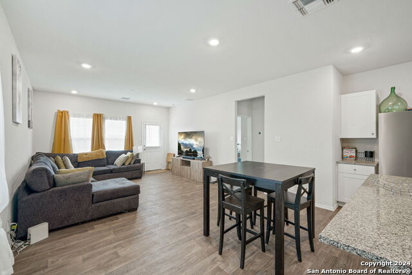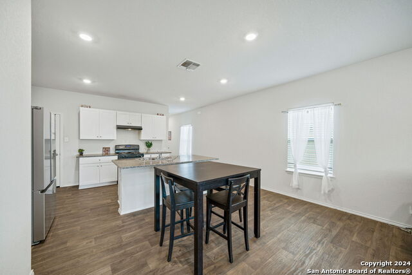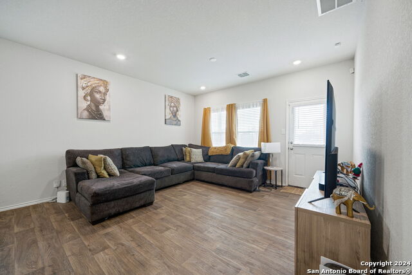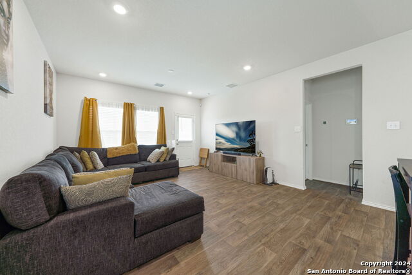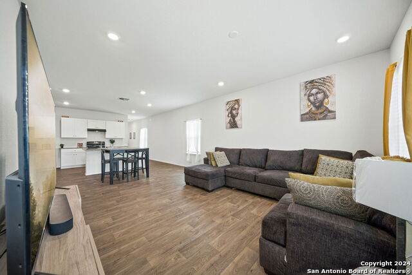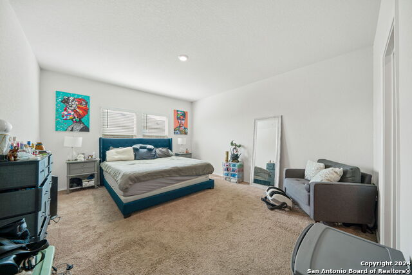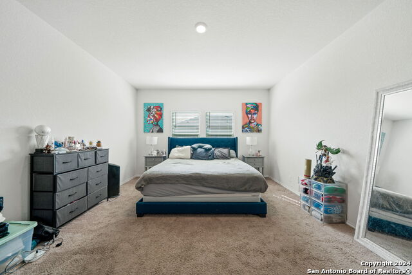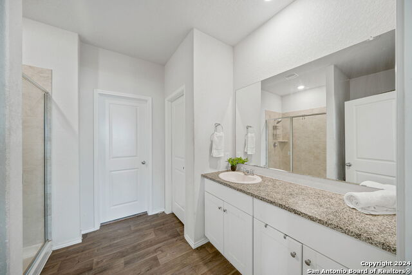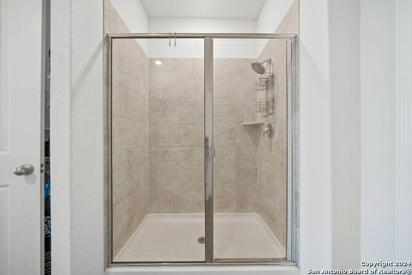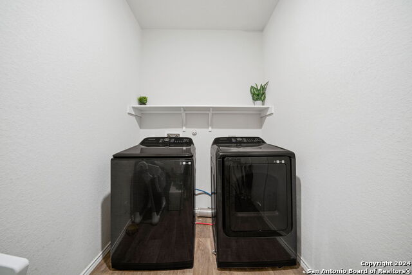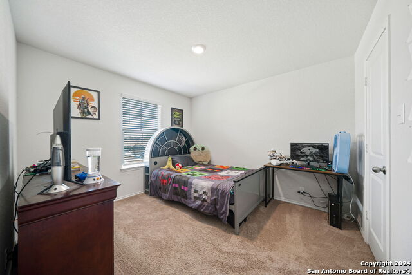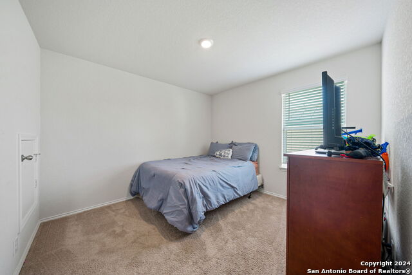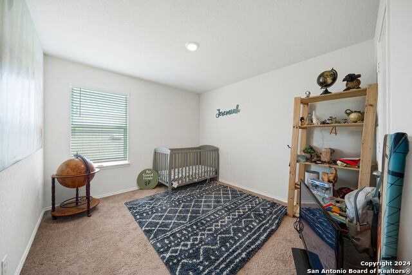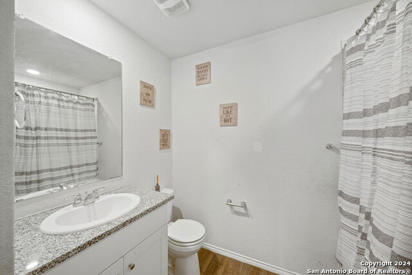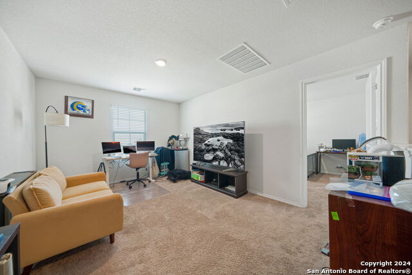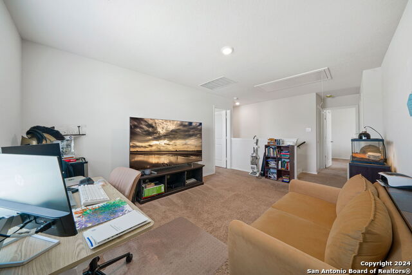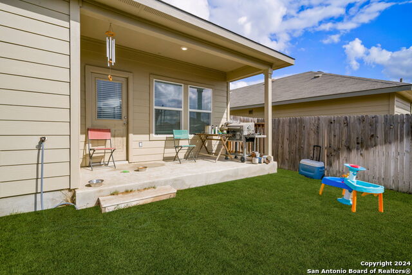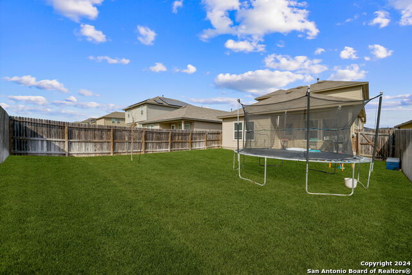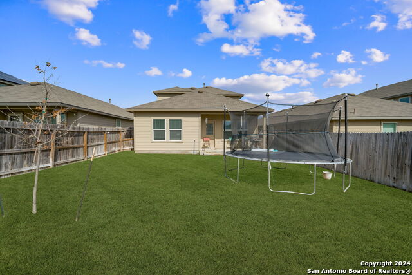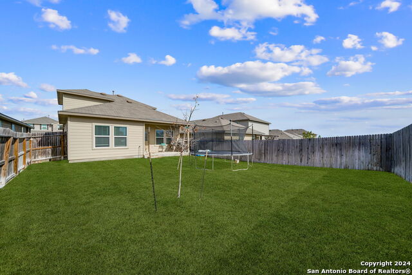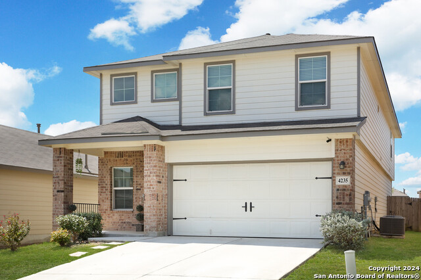4103 Fort Palmer Blvd, St Hedwig, TX 78152
Property Photos
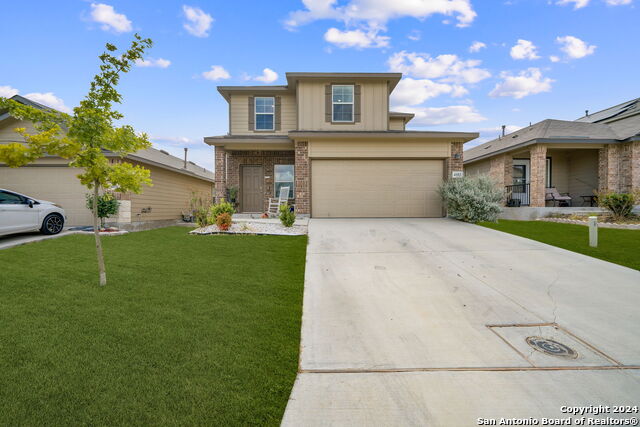
Would you like to sell your home before you purchase this one?
Priced at Only: $273,500
For more Information Call:
Address: 4103 Fort Palmer Blvd, St Hedwig, TX 78152
Property Location and Similar Properties
- MLS#: 1817375 ( Single Residential )
- Street Address: 4103 Fort Palmer Blvd
- Viewed: 61
- Price: $273,500
- Price sqft: $135
- Waterfront: No
- Year Built: 2020
- Bldg sqft: 2026
- Bedrooms: 4
- Total Baths: 3
- Full Baths: 2
- 1/2 Baths: 1
- Garage / Parking Spaces: 2
- Days On Market: 114
- Additional Information
- County: BEXAR
- City: St Hedwig
- Zipcode: 78152
- Subdivision: Cobalt Canyon
- District: East Central I.S.D
- Elementary School: Tradition
- Middle School: Heritage
- High School: Judson
- Provided by: Keller Williams City-View
- Contact: Natalie Prescott
- (210) 363-2560

- DMCA Notice
-
DescriptionWelcome to this pristine home in St. Hedwig, TX, thoughtfully crafted just four years ago. With its young age, this property offers the advantages of newer construction, including modern building standards, energy efficient features, a contemporary design, and offering an assumable 2.5 percent interest rate. The open concept layout invites natural light throughout, creating a fresh and vibrant atmosphere that complements the home's nearly new condition. The kitchen, equipped with granite countertops and quality appliances, flows effortlessly into the dining and living areas, making it ideal for both everyday living and entertaining. The primary suite provides a serene escape, complete with a spacious walk in closet and a spa like en suite bath featuring a walk in shower. Upstairs, a versatile loft area offers additional space for work or play. Outside, enjoy a private, fenced backyard ready for gatherings, gardening, or simply relaxing in a low maintenance environment. Located in a peaceful community with easy access to schools, parks, major highways and near JBSA, this well maintained home represents a smart investment in comfort, efficiency, and style. Experience the ease of nearly new construction schedule a showing today!
Payment Calculator
- Principal & Interest -
- Property Tax $
- Home Insurance $
- HOA Fees $
- Monthly -
Features
Building and Construction
- Builder Name: DR Horton
- Construction: Pre-Owned
- Exterior Features: Brick, Cement Fiber
- Floor: Carpeting, Vinyl
- Foundation: Slab
- Kitchen Length: 18
- Other Structures: None
- Roof: Composition
- Source Sqft: Appsl Dist
School Information
- Elementary School: Tradition
- High School: Judson
- Middle School: Heritage
- School District: East Central I.S.D
Garage and Parking
- Garage Parking: Two Car Garage
Eco-Communities
- Energy Efficiency: Programmable Thermostat
- Water/Sewer: City
Utilities
- Air Conditioning: One Central
- Fireplace: Not Applicable
- Heating Fuel: Electric
- Heating: 1 Unit
- Utility Supplier Elec: CPS
- Utility Supplier Gas: CPS
- Utility Supplier Water: SAWS
- Window Coverings: All Remain
Amenities
- Neighborhood Amenities: None
Finance and Tax Information
- Days On Market: 102
- Home Owners Association Fee: 75
- Home Owners Association Frequency: Quarterly
- Home Owners Association Mandatory: Mandatory
- Home Owners Association Name: COBALT CANYON HOA
- Total Tax: 5217.27
Other Features
- Accessibility: Full Bath/Bed on 1st Flr, First Floor Bedroom
- Contract: Exclusive Right To Sell
- Instdir: IH-10 to Abbott Rd
- Interior Features: One Living Area, Island Kitchen, Walk-In Pantry, Loft, Utility Room Inside, Open Floor Plan, High Speed Internet, Laundry Lower Level, Laundry Room, Walk in Closets
- Legal Desc Lot: 17
- Legal Description: CB 5086A (COBALT CANYON UT-1), BLOCK 1 LOT 17 2021-CREATED P
- Occupancy: Owner
- Ph To Show: 2102222227
- Possession: Closing/Funding
- Style: Two Story, Traditional
- Views: 61
Owner Information
- Owner Lrealreb: No
Similar Properties

- Antonio Ramirez
- Premier Realty Group
- Mobile: 210.557.7546
- Mobile: 210.557.7546
- tonyramirezrealtorsa@gmail.com



