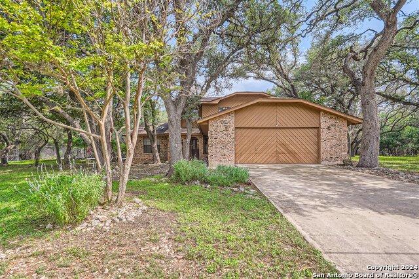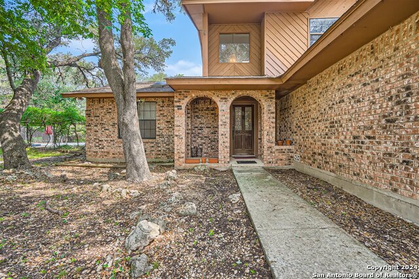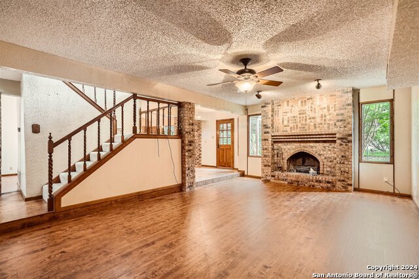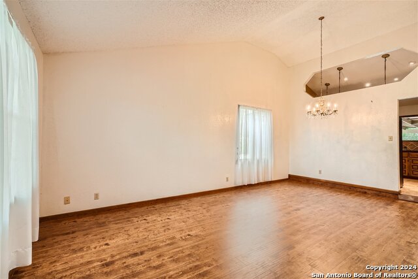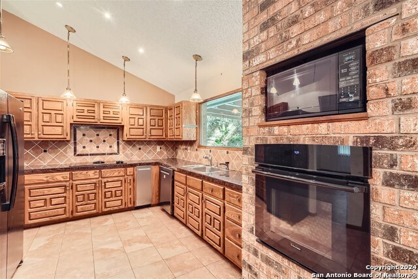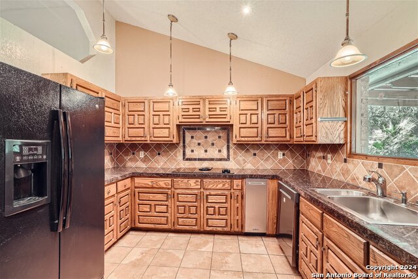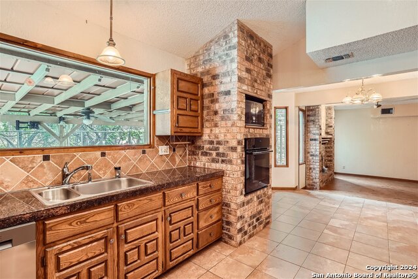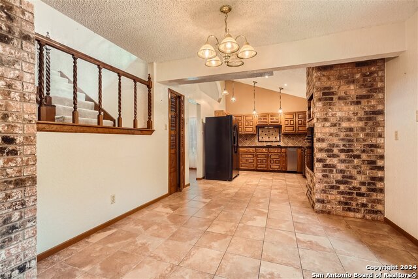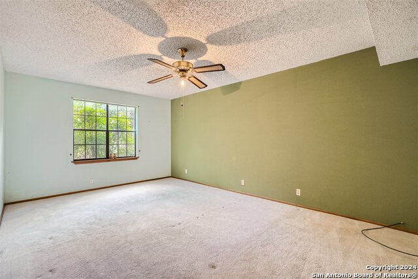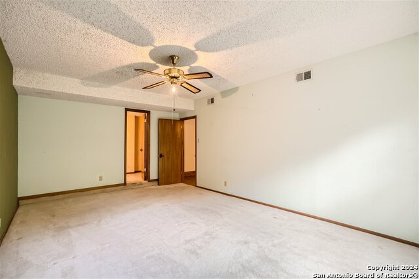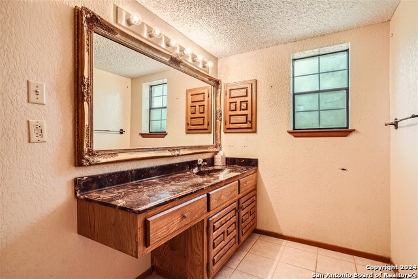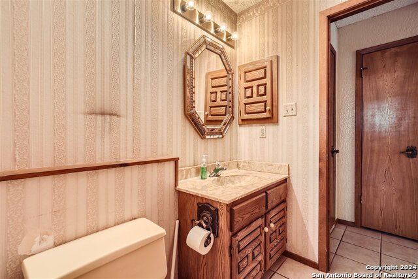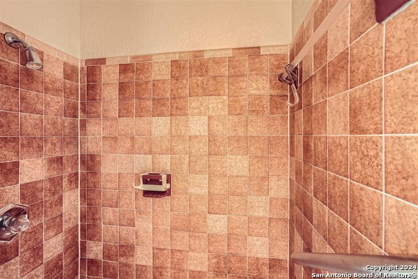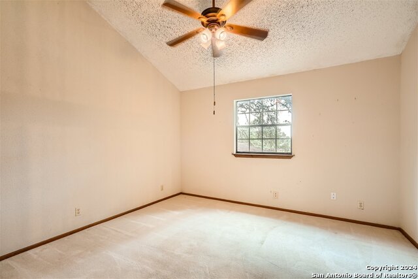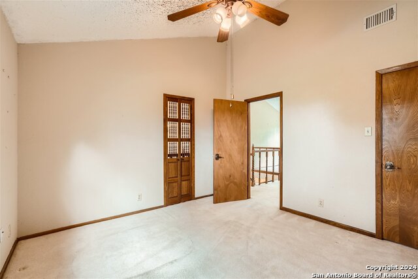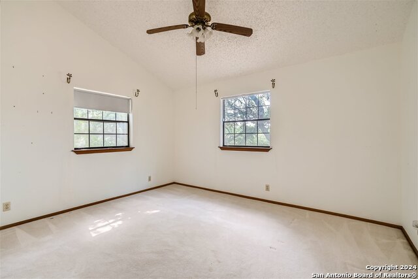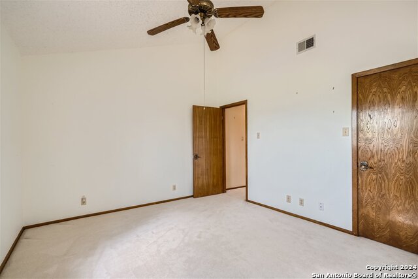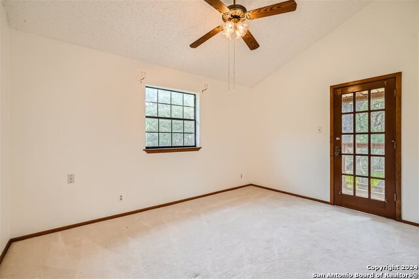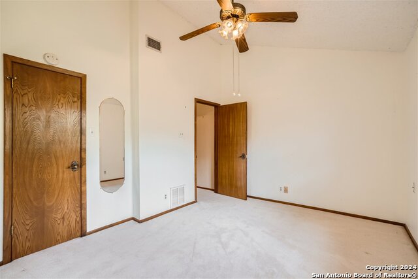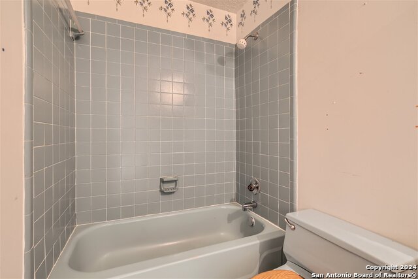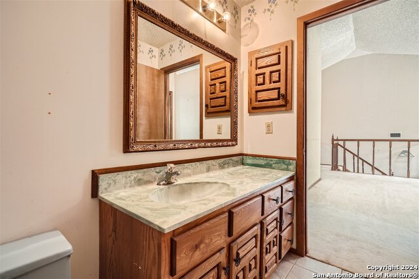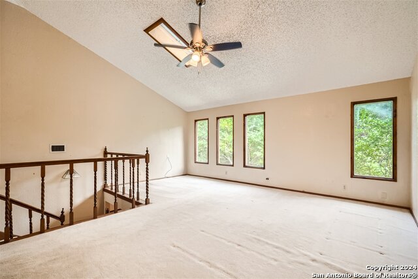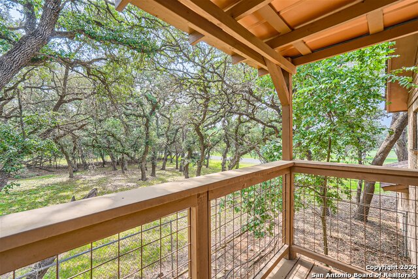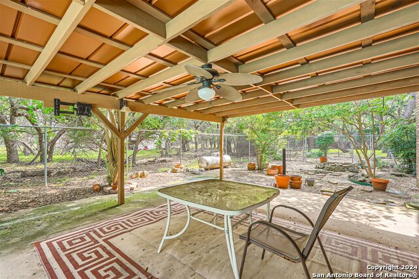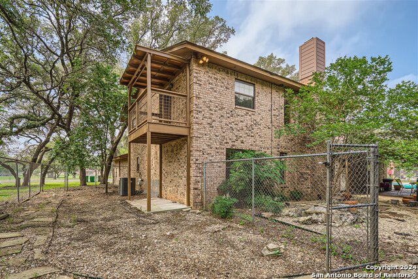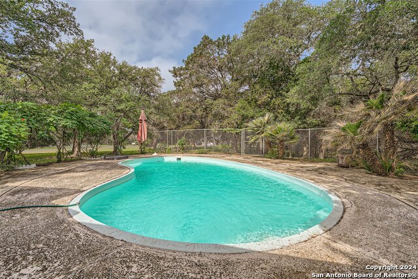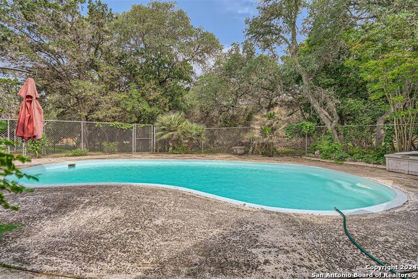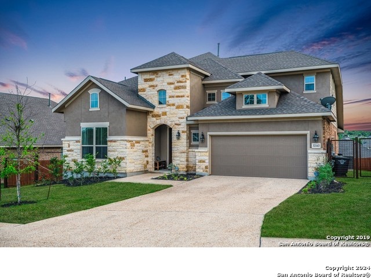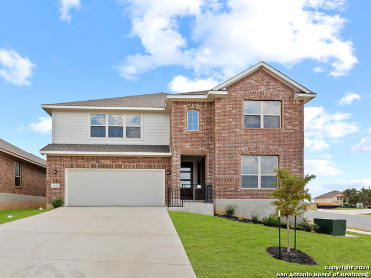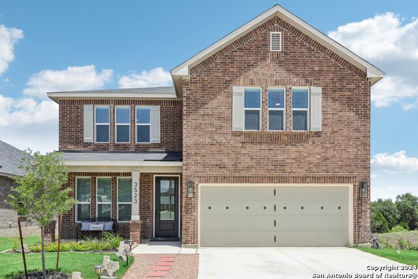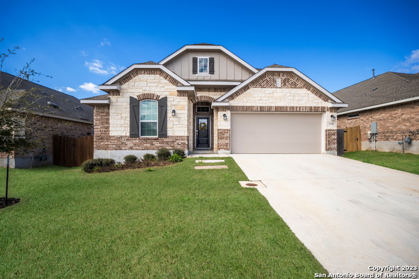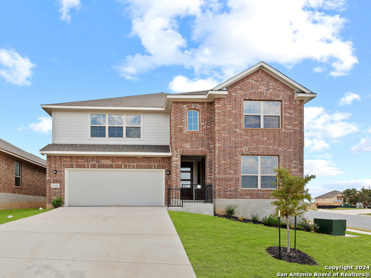4967 Hawk Eye Dr, Bulverde, TX 78163
Property Photos
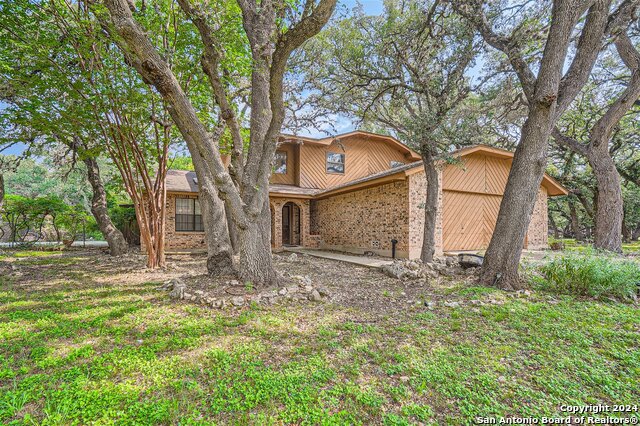
Would you like to sell your home before you purchase this one?
Priced at Only: $450,000
For more Information Call:
Address: 4967 Hawk Eye Dr, Bulverde, TX 78163
Property Location and Similar Properties
- MLS#: 1774179 ( Single Residential )
- Street Address: 4967 Hawk Eye Dr
- Viewed: 38
- Price: $450,000
- Price sqft: $158
- Waterfront: No
- Year Built: 1983
- Bldg sqft: 2840
- Bedrooms: 4
- Total Baths: 2
- Full Baths: 2
- Garage / Parking Spaces: 2
- Days On Market: 132
- Additional Information
- County: COMAL
- City: Bulverde
- Zipcode: 78163
- Subdivision: Oak Village North
- District: Comal
- Elementary School: Johnson Ranch
- Middle School: Smiton Valley
- High School: Smiton Valley
- Provided by: Kimberly Howell Properties
- Contact: Kimberly Howell
- (210) 861-0188

- DMCA Notice
-
DescriptionSellers are willing to contribute to buyer's closing costs and/or rate buy down. Tucked away in the serene Oak Village North neighborhood, this exquisite two story residence offers a blend of comfort, style, and outdoor living. Featuring four bedrooms and two baths, this home is perfectly situated on a generous lot of nearly an acre and a half, providing ample space both inside and out. With both a living room or family room, your always have enough space for guests, gathering with friends, and relaxation. The heart of the home features a large kitchen, equipped with a built in oven, dishwasher, smooth cooktop, and refrigerator all highlighted by elegant pendant lighting. A huge picture window bathes the space with natural light, offering views of backyard and tree lined property. Adjacent to the kitchen, a separate dining room awaits, ideal for formal meals and impromptu game nights. Central to the home's charm is a big brick fireplace with a mantel, creating a warm focal point for chilly evenings. The primary bedroom, conveniently located downstairs, serves as a private retreat, while upstairs a loft style game room with large windows and skylight invites entertainment and leisure. One of the bedrooms has its own private balcony, offering a secluded escape with views of the surrounding nature. Outdoor living is at its finest here, with a large covered patio featuring a ceiling fan and TV mount, perfect for al fresco dining and entertainment. The inground pool is a refreshing oasis, complemented by a fenced yard and an abundance of mature trees that provide both privacy and a picturesque setting. This property is a rare find in Oak Village North, offering a peaceful lifestyle with the convenience of spacious living areas, thoughtful amenities, and an outdoor paradise.
Payment Calculator
- Principal & Interest -
- Property Tax $
- Home Insurance $
- HOA Fees $
- Monthly -
Features
Building and Construction
- Apprx Age: 41
- Builder Name: Unknown
- Construction: Pre-Owned
- Exterior Features: Brick, Siding
- Floor: Carpeting, Ceramic Tile
- Foundation: Slab
- Kitchen Length: 14
- Other Structures: Shed(s)
- Roof: Composition
- Source Sqft: Appsl Dist
Land Information
- Lot Description: County VIew, 1 - 2 Acres, Mature Trees (ext feat), Level
- Lot Improvements: Street Paved, Asphalt, Private Road
School Information
- Elementary School: Johnson Ranch
- High School: Smithson Valley
- Middle School: Smithson Valley
- School District: Comal
Garage and Parking
- Garage Parking: Two Car Garage, Attached, Oversized
Eco-Communities
- Energy Efficiency: Programmable Thermostat, Ceiling Fans
- Water/Sewer: Water System, Septic
Utilities
- Air Conditioning: Two Central
- Fireplace: One, Wood Burning
- Heating Fuel: Electric
- Heating: Central, 2 Units
- Recent Rehab: No
- Utility Supplier Elec: CPS
- Utility Supplier Gas: Propane
- Utility Supplier Grbge: Private
- Utility Supplier Sewer: Septic
- Utility Supplier Water: SW Water
- Window Coverings: All Remain
Amenities
- Neighborhood Amenities: Tennis, Park/Playground, Jogging Trails, Sports Court, Basketball Court
Finance and Tax Information
- Days On Market: 77
- Home Faces: South
- Home Owners Association Fee: 15
- Home Owners Association Frequency: Annually
- Home Owners Association Mandatory: Mandatory
- Home Owners Association Name: OAK VILLAGE NORTH HOMEOWNERS ASSOCIATION
- Total Tax: 8806.91
Rental Information
- Currently Being Leased: No
Other Features
- Accessibility: 2+ Access Exits, Doors-Swing-In, Low Pile Carpet, Level Lot, First Floor Bath, Full Bath/Bed on 1st Flr, First Floor Bedroom, Stall Shower
- Contract: Exclusive Right To Sell
- Instdir: US 281 to FM 1863. Take exit for FM 1863/Bulverde. R onto FM 1863. L onto Olympus. R onto Scenic Oak Drive. L onto Circle Oak Drive. R onto Hawk Eye Drive. Home is first on left.
- Interior Features: Two Living Area, Separate Dining Room, Loft, High Ceilings, Open Floor Plan, Cable TV Available, High Speed Internet, Telephone, Walk in Closets
- Legal Desc Lot: 444A
- Legal Description: OAK VILLAGE NORTH 3, LOT 444A
- Miscellaneous: Estate Sale Probate, As-Is
- Occupancy: Vacant
- Ph To Show: 210-222-2227
- Possession: Closing/Funding
- Style: Two Story, Traditional
- Views: 38
Owner Information
- Owner Lrealreb: No
Similar Properties
Nearby Subdivisions
Ammann Oaks
Belle Oaks
Belle Oaks Ranch
Belle Oaks Ranch Phase 1
Belle Oaks Ranch Phase Ii
Brand Ranch
Bulverde Estates
Bulverde Gardens
Bulverde Hills
Canyon View Acres
Comal Trace
Copper Canyon
Edgebrook
Elm Valley
Glenwood
Heights At Comal Trace
Hidden Trails
Hybrid Ranches
Johnson Ranch
Johnson Ranch - Comal
Johnson Ranch North
Monteola
N/a
Oak Cliff Acres
Oak Village
Oak Village North
Park Village
Persimmon Hill
Rim Rock Ranch
Saddleridge
Skyridge
Stoney Ridge
Ventana

- Antonio Ramirez
- Premier Realty Group
- Mobile: 210.557.7546
- Mobile: 210.557.7546
- tonyramirezrealtorsa@gmail.com


