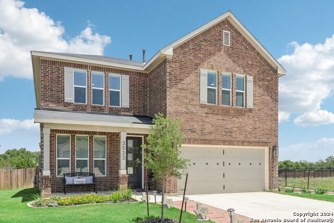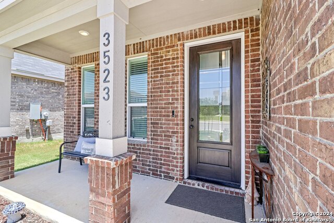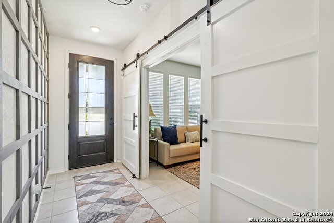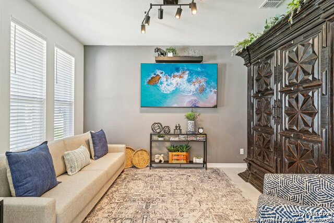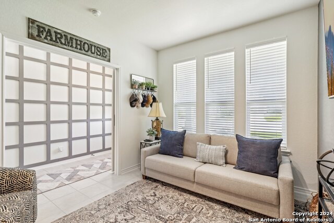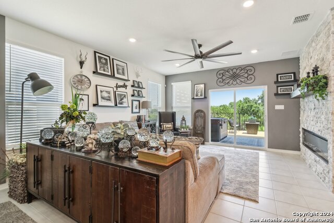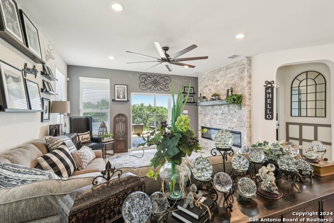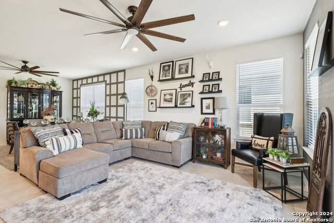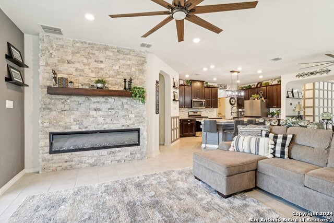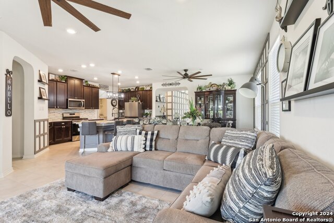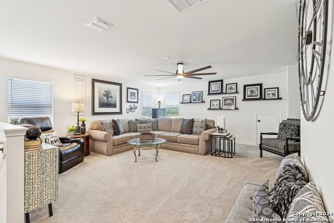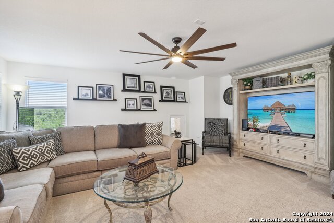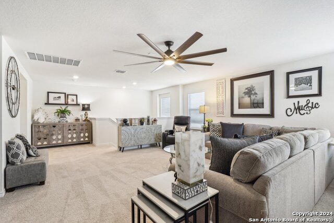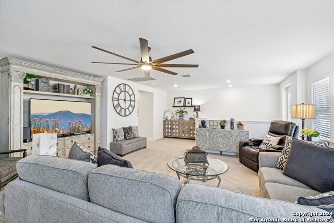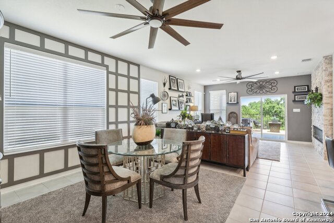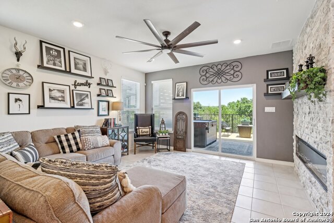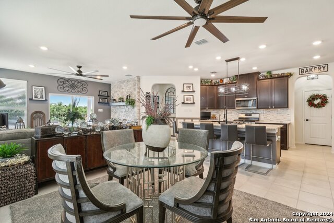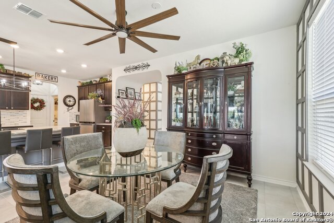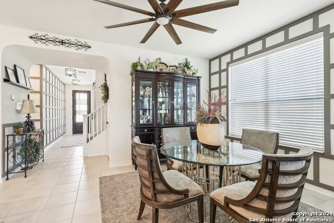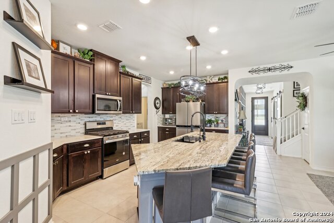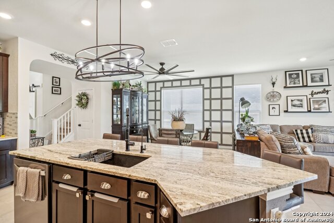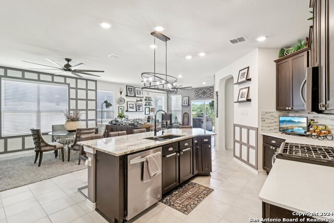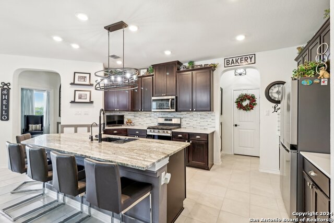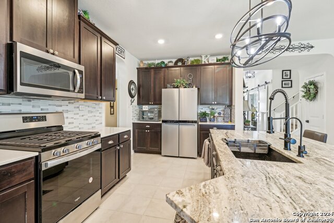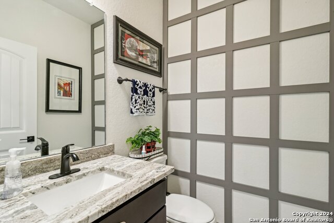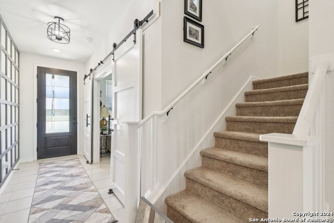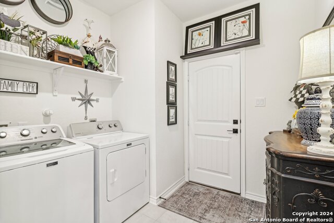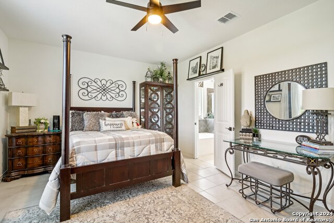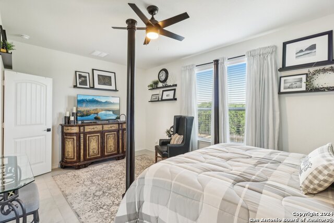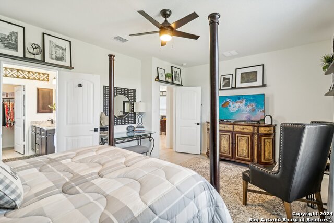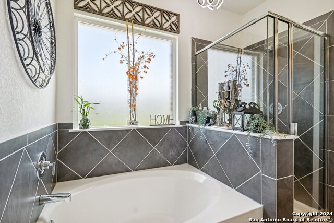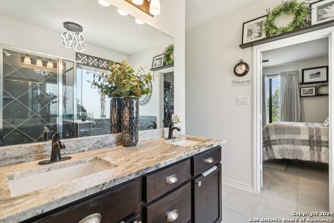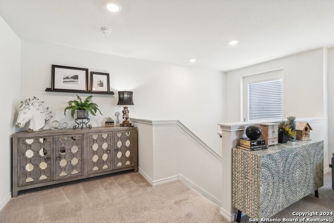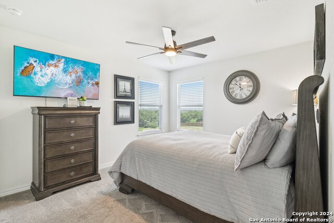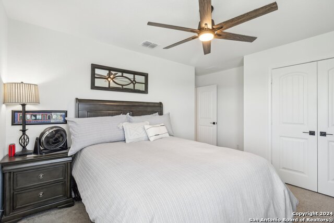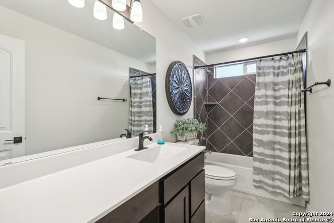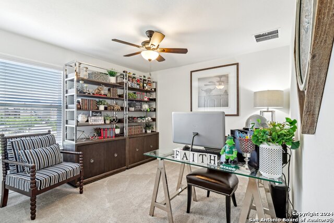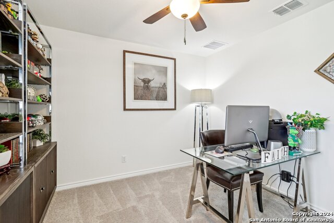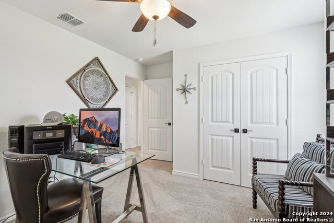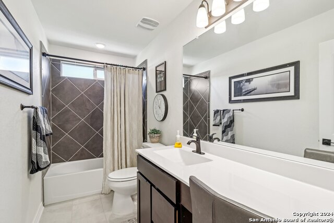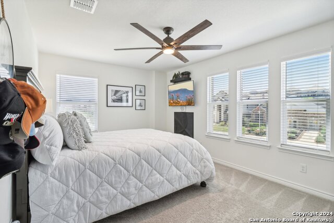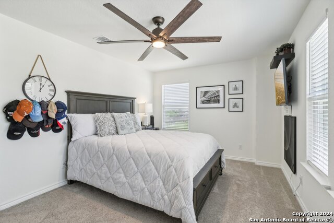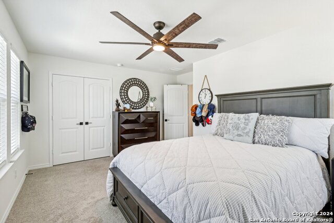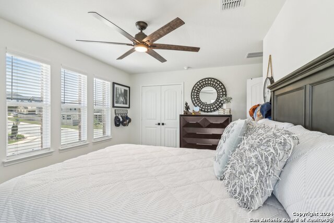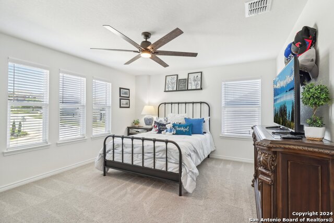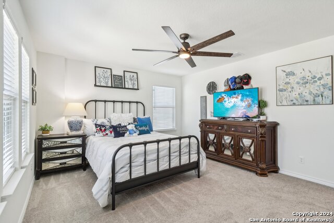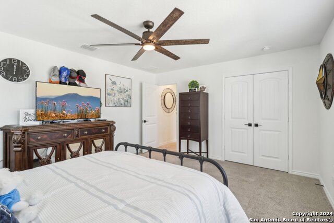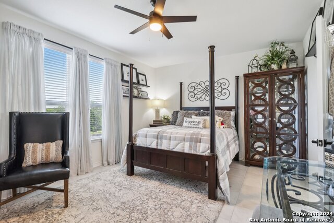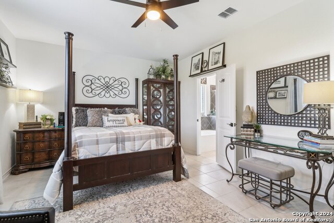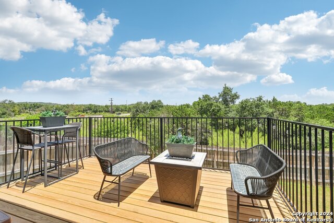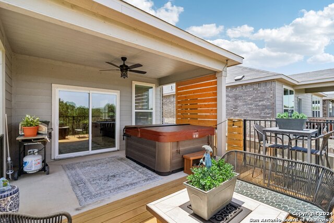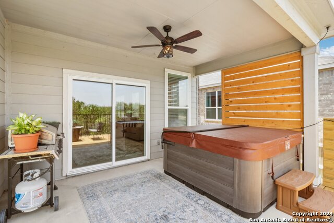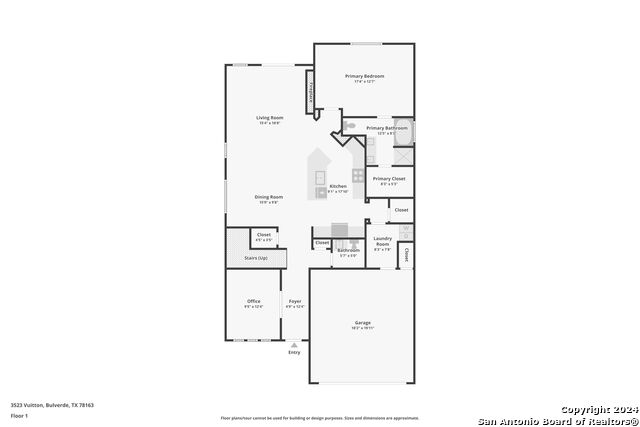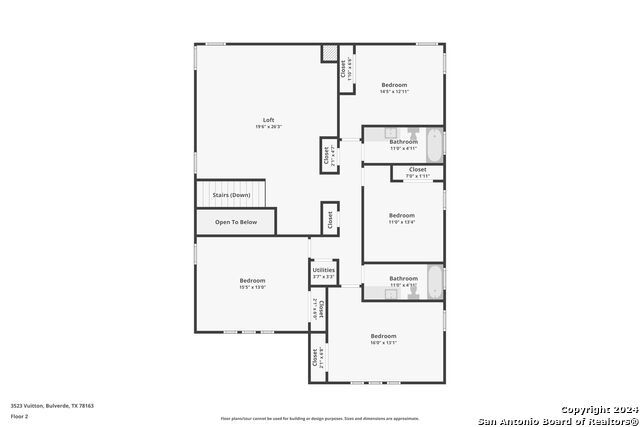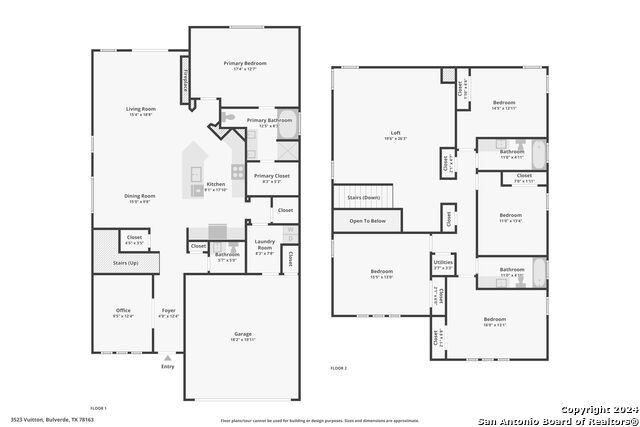3523 Vuitton, Bulverde, TX 78163
Property Photos
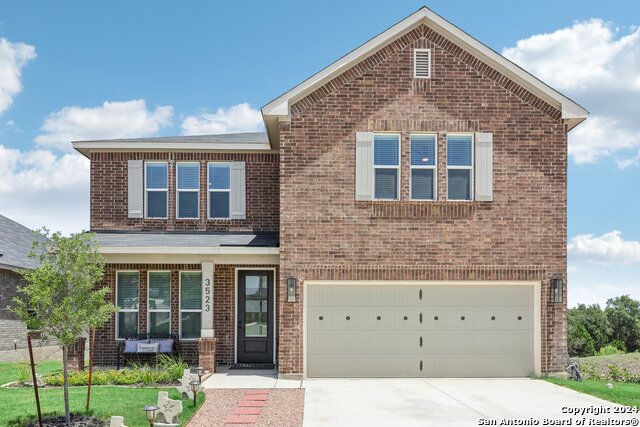
Would you like to sell your home before you purchase this one?
Priced at Only: $474,900
For more Information Call:
Address: 3523 Vuitton, Bulverde, TX 78163
Property Location and Similar Properties
- MLS#: 1790982 ( Single Residential )
- Street Address: 3523 Vuitton
- Viewed: 32
- Price: $474,900
- Price sqft: $159
- Waterfront: No
- Year Built: 2022
- Bldg sqft: 2994
- Bedrooms: 5
- Total Baths: 4
- Full Baths: 3
- 1/2 Baths: 1
- Garage / Parking Spaces: 2
- Days On Market: 73
- Additional Information
- County: COMAL
- City: Bulverde
- Zipcode: 78163
- Subdivision: Edgebrook
- District: Comal
- Elementary School: Johnson Ranch
- Middle School: Bulverde
- High School: Pieper
- Provided by: Housifi
- Contact: Christopher Marti
- (210) 660-1098

- DMCA Notice
-
DescriptionGreenbelt Lot! Huge 5 bedroom, 3 1/2 bath home in Bulverde! As you approach the home, you are instantly greeted by a quaint covered porch, perfect for lazing around in the shade with a book or enjoying the fresh air. Step into the tile floored foyer, which takes you straight through an open floor plan that branches off into the study, kitchen, dining area and living room. Ideal for entertaining guests and loved ones, this home is equipped with plenty of space and possibility, as well as a fireplace in the den that adds coziness to the overall feel of the home. The kitchen comes with counter space galore and the center island serves as a second dining option. For those who love convenience, the laundry room sits just around the corner and the living room holds direct access to a beautiful backyard. You'll feel like you're at a fancy cafe as you sip your coffee and watch the sunrise on this fenced terrace, perhaps from the hot tub, overlooking tall trees and a private fenced yard. The primary bedroom, also located on the first floor is designed with relaxation in mind, hosting a full bath with separate garden tub and walk in shower, plus a spacious walk in closet at the back. Hurry, this beauty won't last long. Schedule a showing with us today!
Payment Calculator
- Principal & Interest -
- Property Tax $
- Home Insurance $
- HOA Fees $
- Monthly -
Features
Building and Construction
- Builder Name: KB Homes
- Construction: Pre-Owned
- Exterior Features: Brick, Siding
- Floor: Carpeting, Ceramic Tile
- Foundation: Slab
- Roof: Composition
- Source Sqft: Appsl Dist
School Information
- Elementary School: Johnson Ranch
- High School: Pieper
- Middle School: Bulverde
- School District: Comal
Garage and Parking
- Garage Parking: Two Car Garage, Attached
Eco-Communities
- Water/Sewer: City
Utilities
- Air Conditioning: One Central
- Fireplace: Living Room, Mock Fireplace
- Heating Fuel: Electric
- Heating: Central
- Utility Supplier Elec: CPS
- Utility Supplier Gas: CPS
- Utility Supplier Grbge: Waste Connec
- Utility Supplier Other: GVTC
- Utility Supplier Sewer: Texas Water
- Utility Supplier Water: Texas Water
- Window Coverings: Some Remain
Amenities
- Neighborhood Amenities: Pool, Park/Playground
Finance and Tax Information
- Days On Market: 152
- Home Faces: South
- Home Owners Association Fee: 600
- Home Owners Association Frequency: Annually
- Home Owners Association Mandatory: Mandatory
- Home Owners Association Name: AMGHOA
- Total Tax: 589.14
Rental Information
- Currently Being Leased: No
Other Features
- Contract: Exclusive Right To Sell
- Instdir: Head north on US-281 N. Continue straight to stay on US-281 N. Take the Farm to Market Rd 1863 exit. Slight right to merge onto FM1863 E. Turn right onto Wiley Rd. Turn left onto Vuitton.
- Interior Features: One Living Area, Liv/Din Combo, Eat-In Kitchen, Two Eating Areas, Island Kitchen, Study/Library, Loft, Utility Room Inside, 1st Floor Lvl/No Steps, Open Floor Plan, Laundry Main Level, Laundry Room, Walk in Closets
- Legal Description: UECKER TRACT 1, BLOCK 1, LOT 5
- Occupancy: Owner
- Ph To Show: 2102222227
- Possession: Closing/Funding
- Style: Two Story, Contemporary
- Views: 32
Owner Information
- Owner Lrealreb: No
Nearby Subdivisions
Ammann Oaks
Belle Oaks
Belle Oaks Ranch
Belle Oaks Ranch Phase 1
Belle Oaks Ranch Phase Ii
Brand Ranch
Bulverde Estates
Bulverde Gardens
Bulverde Hills
Canyon View Acres
Comal Trace
Copper Canyon
Edgebrook
Elm Valley
Glenwood
Heights At Comal Trace
Hidden Trails
Hybrid Ranches
Johnson Ranch
Johnson Ranch - Comal
Johnson Ranch North
Monteola
N/a
Oak Cliff Acres
Oak Village
Oak Village North
Park Village
Persimmon Hill
Rim Rock Ranch
Saddleridge
Skyridge
Stoney Ridge
Ventana

- Antonio Ramirez
- Premier Realty Group
- Mobile: 210.557.7546
- Mobile: 210.557.7546
- tonyramirezrealtorsa@gmail.com


