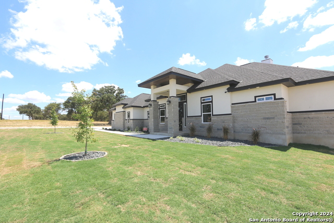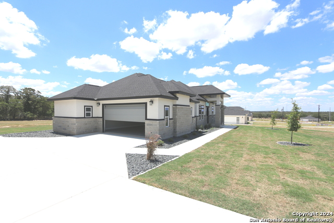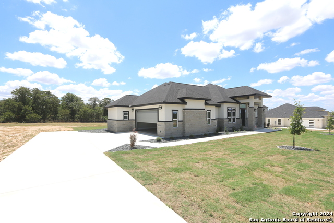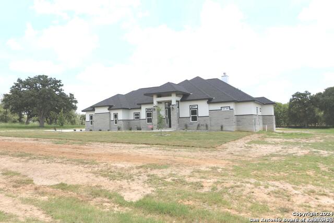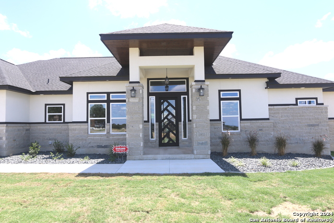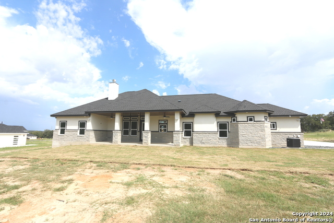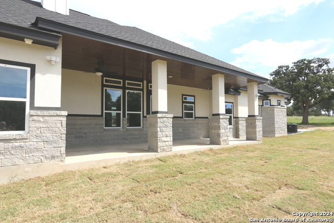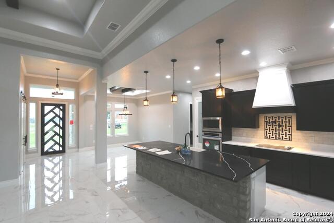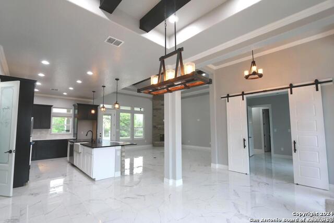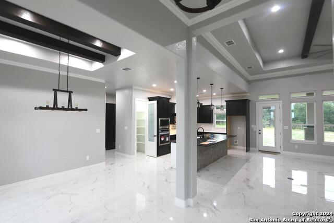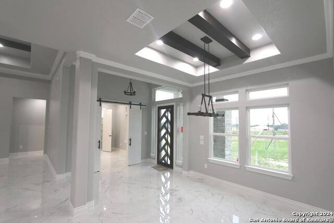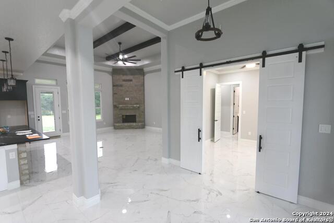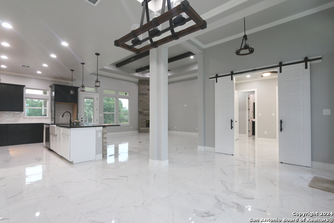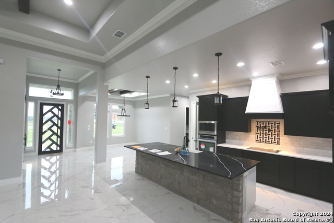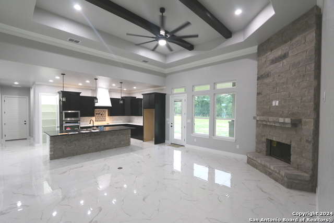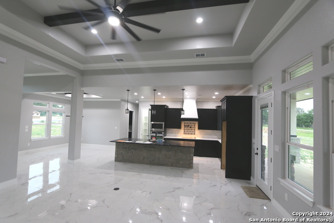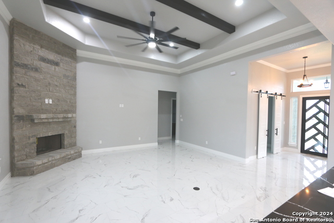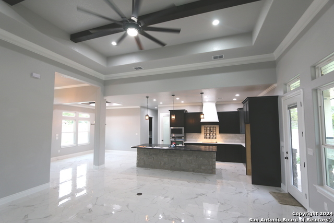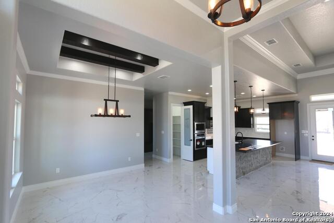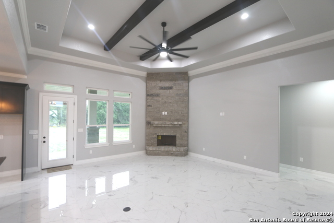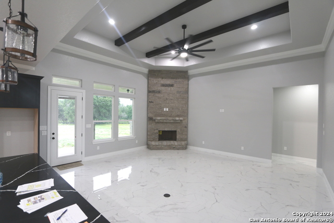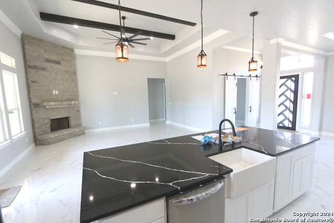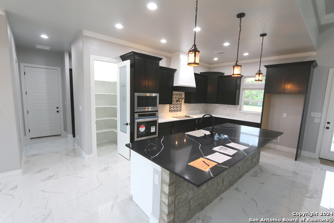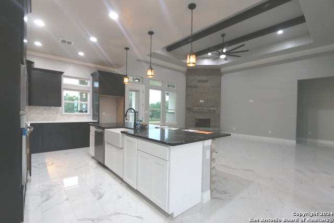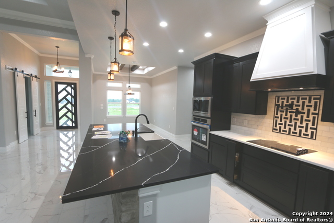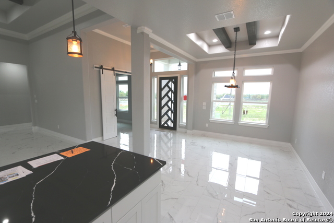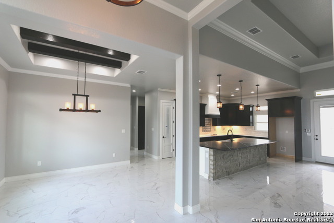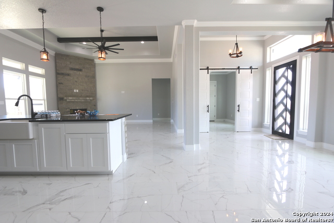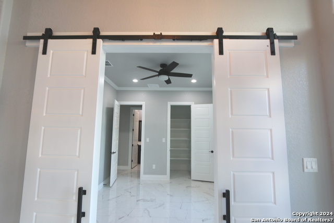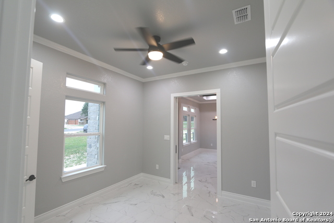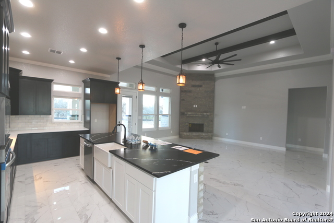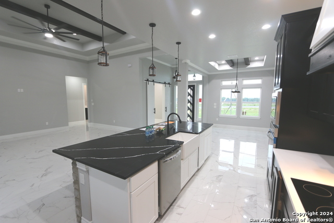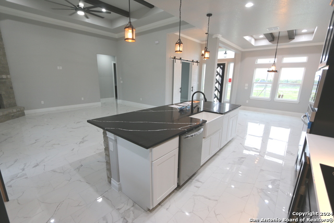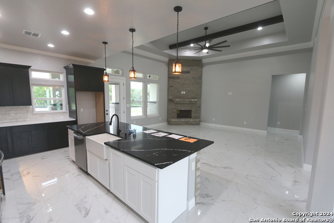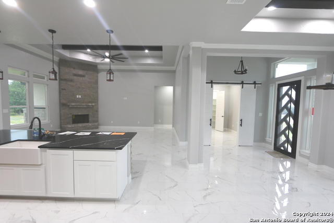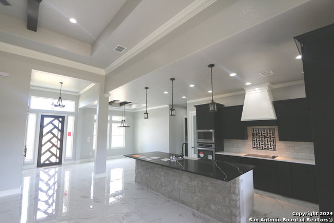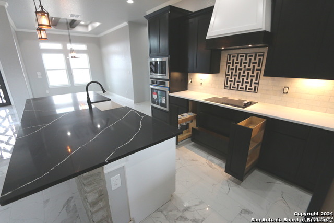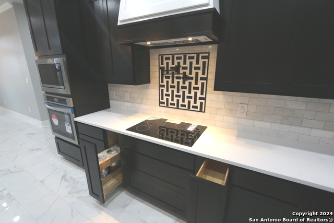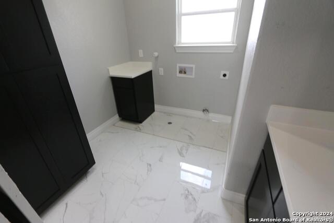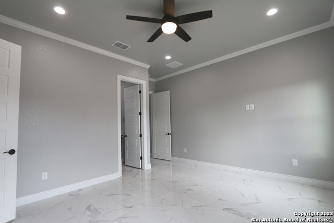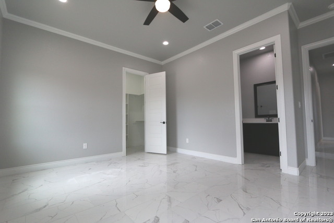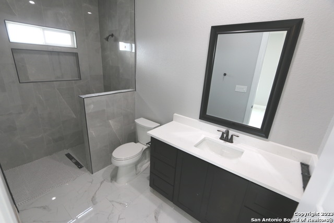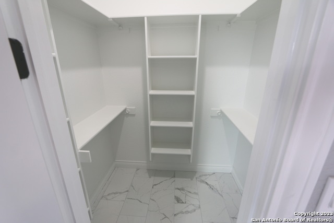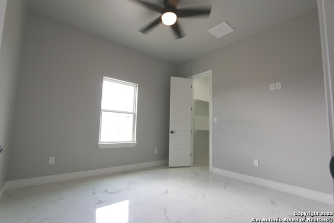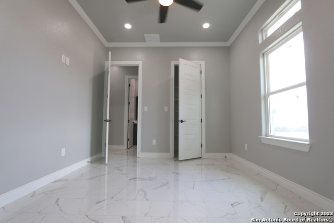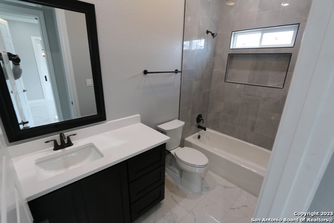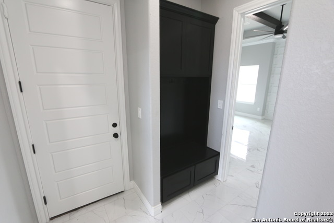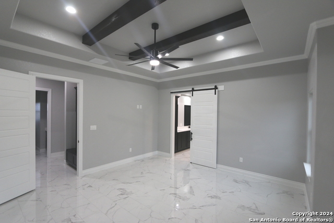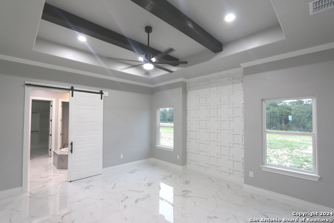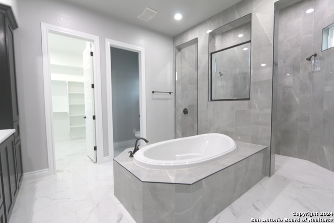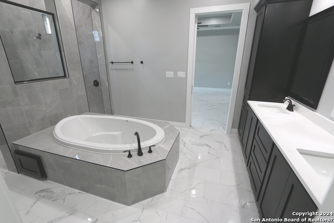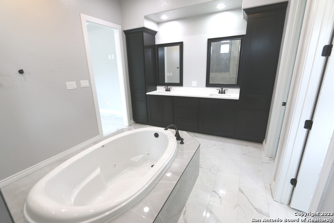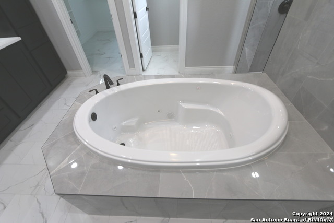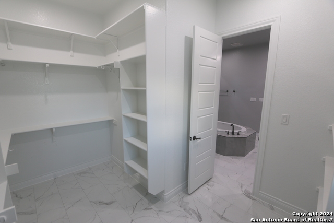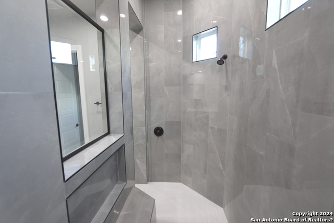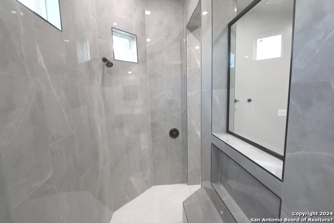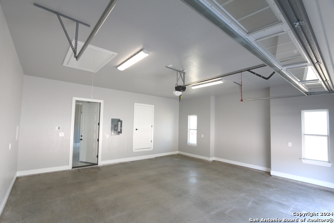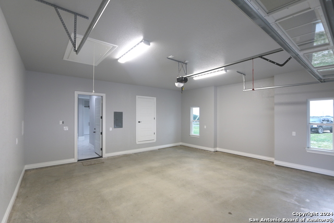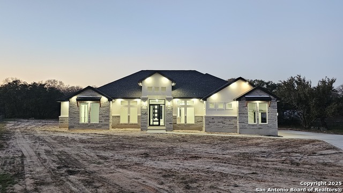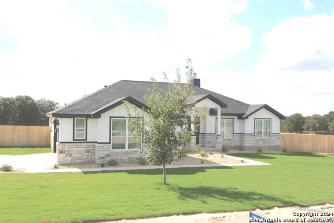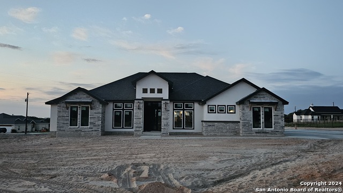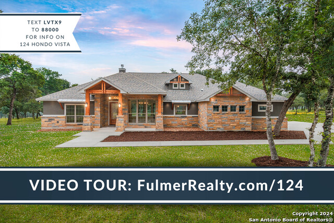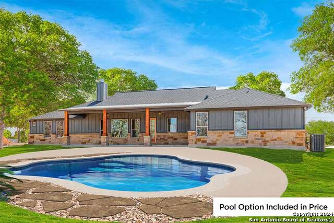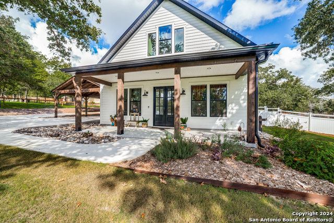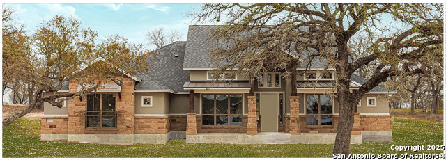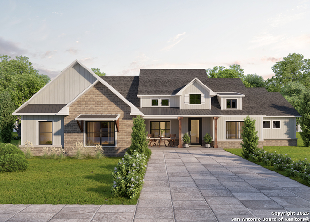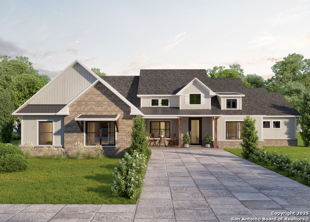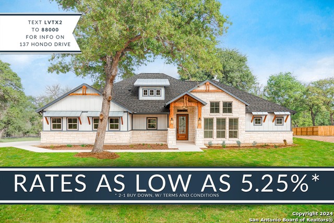128 Hondo Ridge, La Vernia, TX 78121
Property Photos
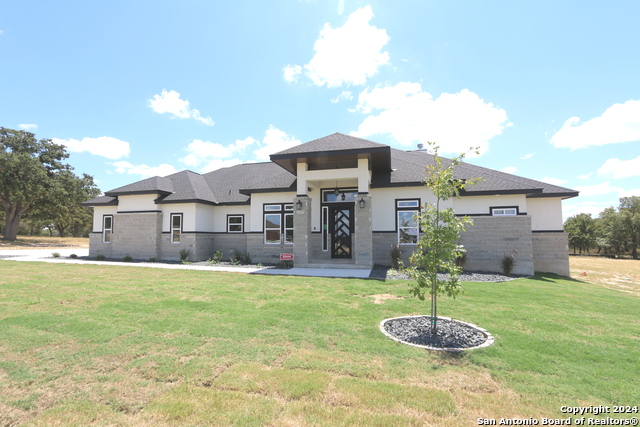
Would you like to sell your home before you purchase this one?
Priced at Only: $642,500
For more Information Call:
Address: 128 Hondo Ridge, La Vernia, TX 78121
Property Location and Similar Properties
- MLS#: 1739032 ( Single Residential )
- Street Address: 128 Hondo Ridge
- Viewed: 67
- Price: $642,500
- Price sqft: $251
- Waterfront: No
- Year Built: 2023
- Bldg sqft: 2560
- Bedrooms: 4
- Total Baths: 3
- Full Baths: 3
- Garage / Parking Spaces: 2
- Days On Market: 477
- Additional Information
- Geolocation: 29.3396 / -98.1088
- County: WILSON
- City: La Vernia
- Zipcode: 78121
- Subdivision: Hondo Ridge
- District: La Vernia Isd.
- Elementary School: La Vernia
- Middle School: La Vernia
- High School: La Vernia
- Provided by: Foster Family Real Estate
- Contact: John Foster
- (210) 264-5001

- DMCA Notice
-
Description*** open house every sat 11 am to 5 pm *** completed construction & newly installed landscape pkg w/sprinkler system... Located in the *new hondo ridge subd* off cr 321 that has no city taxes & low 2% tax rate in the sought after la vernia isd... Nearly 2600sf 4 bd & 3 ba ranch style rock hm w/very open floorplan & lots of windows for natural lighting.. Lots of extras'... Like porcelain tile flooring thru out,8' tall doors,raised decorative beamed ceilings,barndoors,tilt in vinyl windows,frigadaire appliances,42" tall custom cabinets,remote controlled ceiling fans,crown molding,custom wrought iron entry door,insulated gar door,exterior lighting,50 gal rheem water heater & top of the line comfort maker a/c unit.. 2 possible main bd suites as each have their own ba & walk in closet,the other 2 bedrooms have walk in closets & 1 has a double entry that could make for a possible study/office,approx 21x20 living rm w/floor to ceiling rocked corner fireplace,beamed ceiling,elect floor outlet & exit door to the approx 32x10 covered patio that has beaded board ceiling,2 ceiling fans & no immediate backyard neighbors,approx 17x12 kit has the extra tall cabinets w/lots of pull out drawers & other features,huge island/b'fast bar,tiled backsplash,pot filler,cooktop,blt in oven/micro & walk in pantry,gorgeous main bd has deco ceiling & wall,jetted island tub,walk thru tiled shower,2 sinks & l shaped walk in closet,6x5 mud room w/seating & storage cabinets that leads out to the approx 23x22 finished out garage,call 4 copy of restrictions & to meet local hm builder..
Payment Calculator
- Principal & Interest -
- Property Tax $
- Home Insurance $
- HOA Fees $
- Monthly -
Features
Building and Construction
- Builder Name: JUARUIZ CUSTOM HOMES
- Construction: New
- Exterior Features: 4 Sides Masonry, Stone/Rock, Stucco
- Floor: Ceramic Tile
- Foundation: Slab
- Kitchen Length: 17
- Roof: Composition
- Source Sqft: Bldr Plans
Land Information
- Lot Description: County VIew, 1 - 2 Acres
- Lot Improvements: Street Paved
School Information
- Elementary School: La Vernia
- High School: La Vernia
- Middle School: La Vernia
- School District: La Vernia Isd.
Garage and Parking
- Garage Parking: Two Car Garage, Attached, Side Entry, Oversized
Eco-Communities
- Energy Efficiency: 13-15 SEER AX, Programmable Thermostat, Double Pane Windows, Radiant Barrier, Low E Windows, Ceiling Fans
- Water/Sewer: Water System, Septic
Utilities
- Air Conditioning: One Central
- Fireplace: One, Living Room, Wood Burning, Prefab
- Heating Fuel: Electric
- Heating: Central
- Utility Supplier Elec: GVEC
- Utility Supplier Gas: NONE
- Utility Supplier Grbge: LOCAL
- Utility Supplier Other: FIBER AVAILA
- Utility Supplier Sewer: SEPTIC
- Utility Supplier Water: SS WATER CO
- Window Coverings: None Remain
Amenities
- Neighborhood Amenities: None
Finance and Tax Information
- Days On Market: 449
- Home Owners Association Fee: 325
- Home Owners Association Frequency: Annually
- Home Owners Association Mandatory: Mandatory
- Home Owners Association Name: HOINDO RIDGE
Rental Information
- Currently Being Leased: No
Other Features
- Contract: Exclusive Agency
- Instdir: Located off CR 321, New Subd That May Not GPS.., , Google 1876 or 1763 CR 321 that will get u to the entrance of the subd, ,
- Interior Features: One Living Area, Separate Dining Room, Eat-In Kitchen, Two Eating Areas, Island Kitchen, Breakfast Bar, Walk-In Pantry, Study/Library, Utility Room Inside, 1st Floor Lvl/No Steps, High Ceilings, Open Floor Plan, Maid's Quarters, Pull Down Storage, High Speed Internet, Laundry Main Level, Walk in Closets, Attic - Pull Down Stairs, Attic - Radiant Barrier Decking
- Legal Description: LOT 8 1.00 ACRE HONDO RIDGE SUBDIVISION
- Miscellaneous: No City Tax, School Bus
- Occupancy: Vacant
- Ph To Show: 210-222-2227
- Possession: Closing/Funding
- Style: One Story
- Views: 67
Owner Information
- Owner Lrealreb: No
Similar Properties
Nearby Subdivisions
(s0758) Lake Valley Estates
Camino Verde
Cibolo Ridge
Country Hills
Elm Creek
Estates Of Quail Run
F Elua Sur
Great Oaks
Homestead
Hondo Ridge
Hondo Ridge Subdivision
Hondo Ridge Subdivition
J Delgado Sur
Jacob Acres Unit Ii
La Vernia Crossing
Lake Valley Estates
Las Palomas
Las Palomas Country Club Est
Las Palomas Country Club Estat
Legacy Ranch
Millers Crossing
N/a
None
Oak Hollow Estates
Out/wilson Co
Riata Estates
Rosewood
Sendera Crossing
Stallion Ridge Estates
The Estates At Triple R Ranch
The Settlement
The Timbers
Triple R Ranch
Twin Oaks
U Sanders Sur
Vintage Oaks Ranch
Wells J A
Westfield Ranch
Woodbridge Farms
Woodcreek
Woodlands

- Antonio Ramirez
- Premier Realty Group
- Mobile: 210.557.7546
- Mobile: 210.557.7546
- tonyramirezrealtorsa@gmail.com



