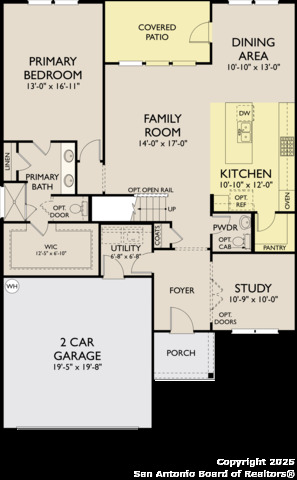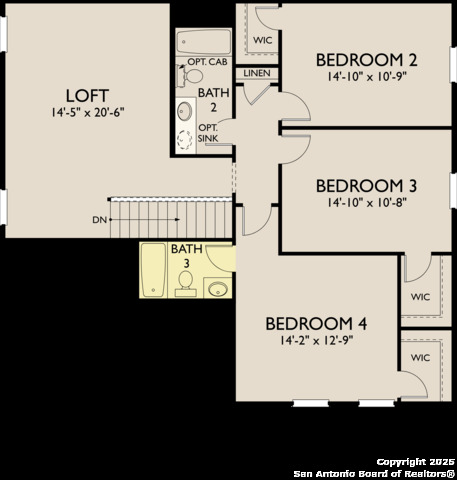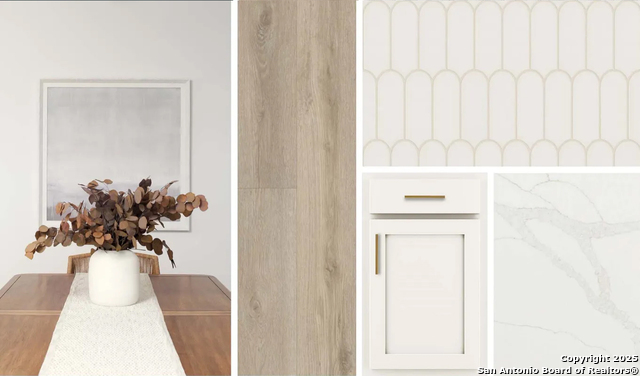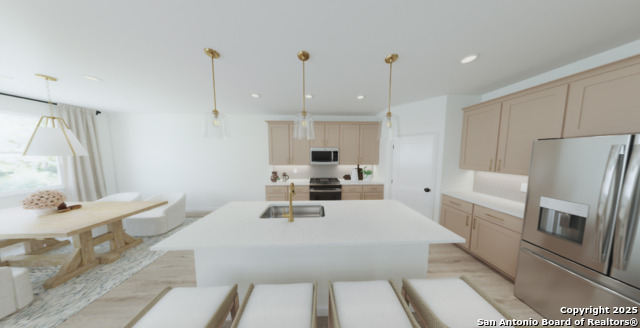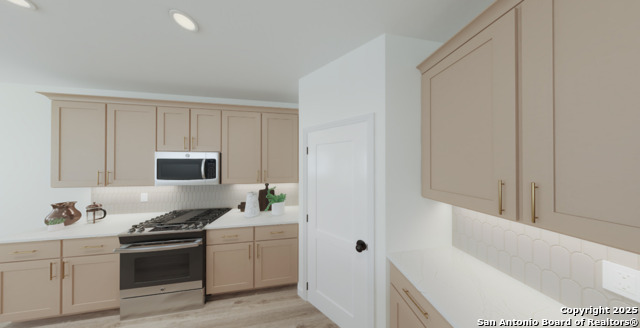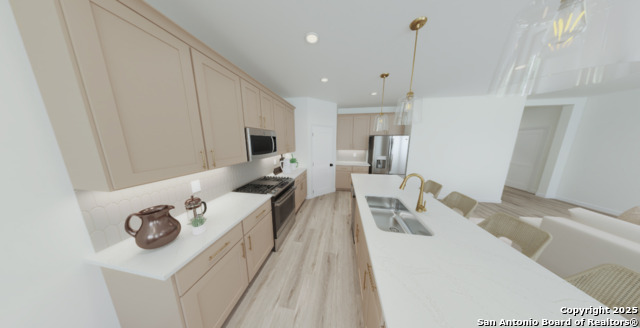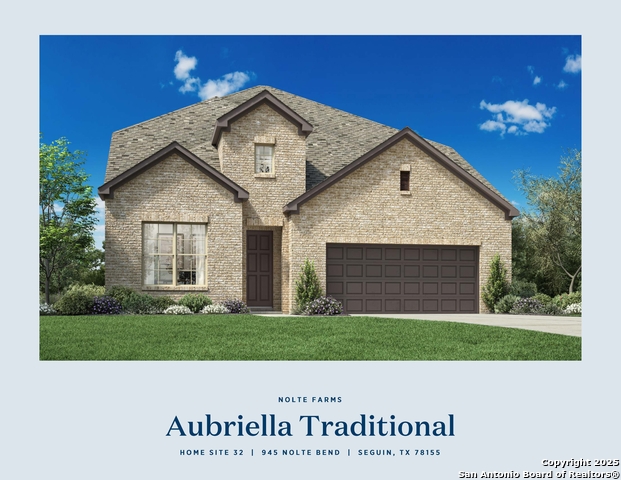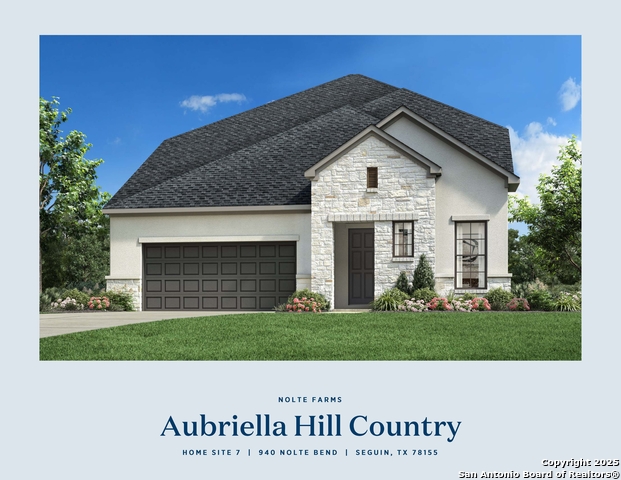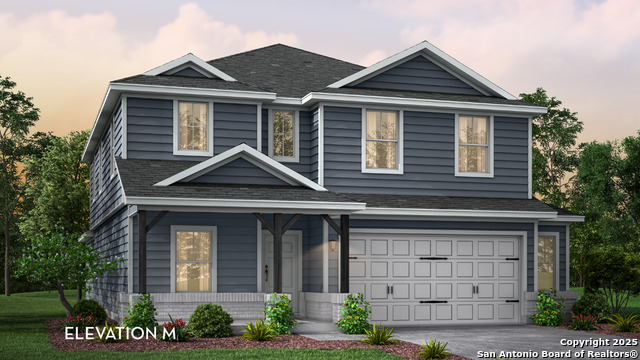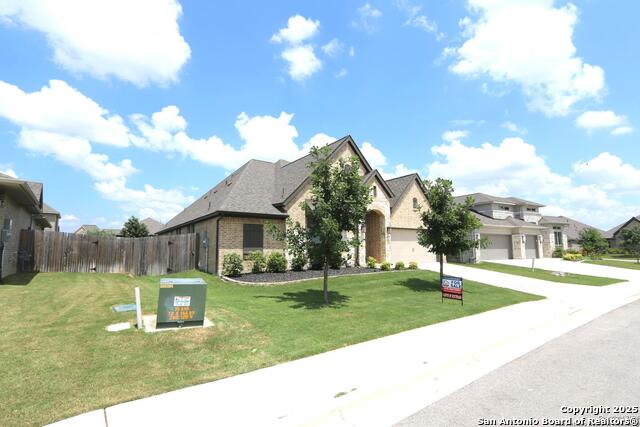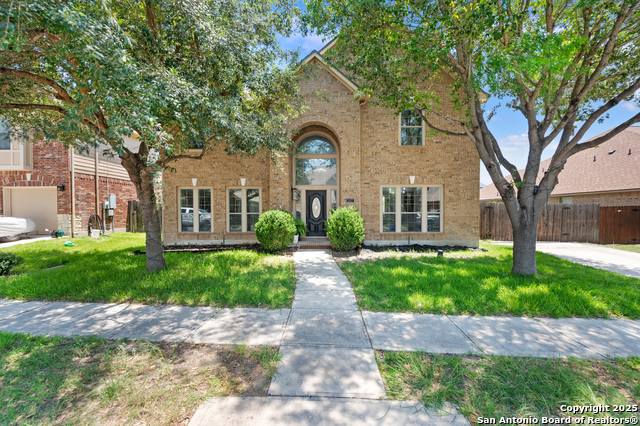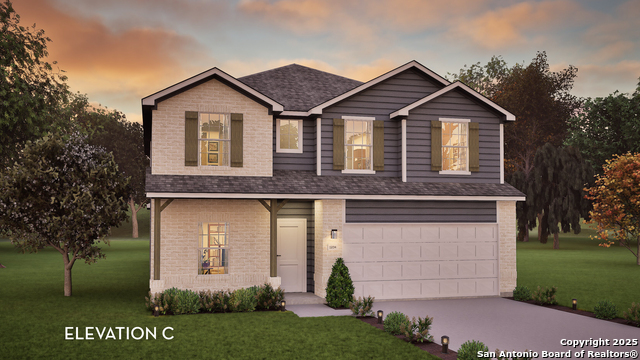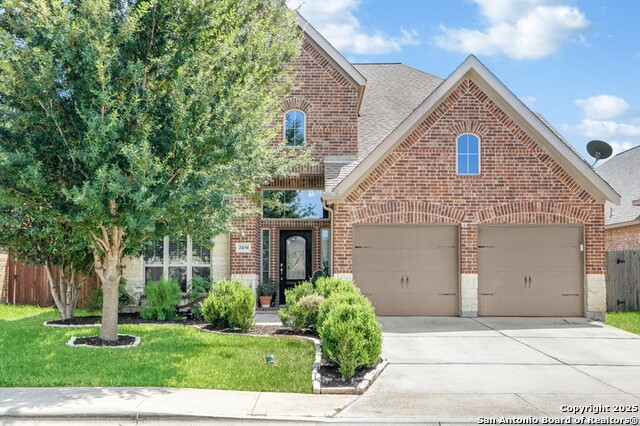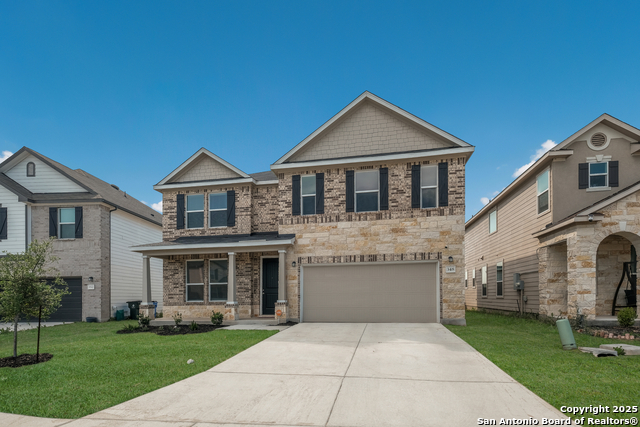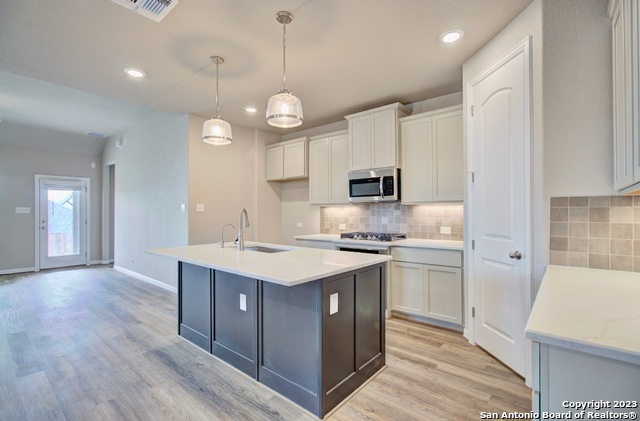1413 Burrs Ferry Ct, Seguin, TX 78155
Property Photos

Would you like to sell your home before you purchase this one?
Priced at Only: $399,990
For more Information Call:
Address: 1413 Burrs Ferry Ct, Seguin, TX 78155
Property Location and Similar Properties
- MLS#: 1923415 ( Single Residential )
- Street Address: 1413 Burrs Ferry Ct
- Viewed: 89
- Price: $399,990
- Price sqft: $159
- Waterfront: No
- Year Built: 2025
- Bldg sqft: 2522
- Bedrooms: 4
- Total Baths: 4
- Full Baths: 3
- 1/2 Baths: 1
- Garage / Parking Spaces: 2
- Days On Market: 52
- Additional Information
- County: GUADALUPE
- City: Seguin
- Zipcode: 78155
- Subdivision: Cordova Trails
- District: Navarro Isd
- Elementary School: Navarro
- Middle School: Navarro
- High School: Navarro
- Provided by: eXp Realty
- Contact: Dayton Schrader
- (210) 757-9785

- DMCA Notice
-
DescriptionThis spacious two story home sits on a peaceful greenbelt homesite and offers a layout designed for both comfort and style, beginning with a welcoming living and dining combo that flows into a gourmet kitchen featuring built in gas appliances, an extended island, upgraded finishes, and a generous walk in pantry. The family room is bright and open with views of the backyard, and the covered patio extends the living space outdoors for quiet mornings or relaxed evenings. The primary suite is conveniently located downstairs and features a double vanity bath with a mud set shower and a large walk in closet. A study creates a dedicated space for work or focus. Upstairs, a second primary suite offers flexibility for multigenerational living or long term guests, and the game room provides an additional gathering space for movie nights or downtime. Two more secondary bedrooms and a well appointed bath complete the upper level. With no immediate back neighbor providing added privacy, combined with Ashton Woods thoughtful design and modern features, this home brings together convenience and livability in a beautifully connected setting. This home is part of our Serene Collection designed to bring balance, calm, and open space into everyday life. Muted earth tones and natural textures work together to create rooms that breathe and moments that linger. Serene is about slowing down, soaking in the quiet, and making space for what truly matters, one peaceful moment at a time. This home is located in Cordova Trails a community that blends adventure and relaxation. With Highway 46 nearby, scenic Hill Country drives, hiking trails, and local wineries are just moments away. After a day of exploring, unwind with family and friends in the comfort of home. And when it's time for dining or entertainment, New Braunfels and Seguin offer vibrant options just a short drive away. Cordova Trails puts the best of Texas living right outside your door.
Payment Calculator
- Principal & Interest -
- Property Tax $
- Home Insurance $
- HOA Fees $
- Monthly -
Features
Building and Construction
- Builder Name: Ashton Woods
- Construction: New
- Exterior Features: Brick, Stone/Rock, Cement Fiber, 1 Side Masonry
- Floor: Carpeting, Vinyl
- Foundation: Slab
- Kitchen Length: 10
- Roof: Composition
- Source Sqft: Bldr Plans
Land Information
- Lot Description: On Greenbelt
- Lot Improvements: Street Paved, Curbs, Street Gutters, Sidewalks, Streetlights
School Information
- Elementary School: Navarro Elementary
- High School: Navarro High
- Middle School: Navarro
- School District: Navarro Isd
Garage and Parking
- Garage Parking: Two Car Garage, Attached
Eco-Communities
- Energy Efficiency: 13-15 SEER AX, Programmable Thermostat, Double Pane Windows, Energy Star Appliances, Low E Windows, High Efficiency Water Heater
- Green Certifications: HERS Rated
- Green Features: Low Flow Commode, Mechanical Fresh Air, Enhanced Air Filtration
- Water/Sewer: Water System, Sewer System
Utilities
- Air Conditioning: One Central
- Fireplace: Not Applicable
- Heating Fuel: Electric
- Heating: Central
- Utility Supplier Elec: GVEC
- Utility Supplier Gas: Centerpoint
- Utility Supplier Grbge: City
- Utility Supplier Sewer: City
- Utility Supplier Water: City
- Window Coverings: None Remain
Amenities
- Neighborhood Amenities: Park/Playground, Jogging Trails
Finance and Tax Information
- Days On Market: 48
- Home Owners Association Fee: 600
- Home Owners Association Frequency: Annually
- Home Owners Association Mandatory: Mandatory
- Home Owners Association Name: FIRST SERVICE RESIDENTIAL
Rental Information
- Currently Being Leased: No
Other Features
- Accessibility: Int Door Opening 32"+
- Contract: Exclusive Right To Sell
- Instdir: From Loop 1604 & Hwy. 281, take Loop 1604 E to I-35 N. Take I-35 N to Exit 189 Hwy. 46. Turn right on Hwy. 46 North to Cordova Rd. Turn right on Cordova Rd. Turn left on Yale St. into the community.
- Interior Features: Two Living Area, Liv/Din Combo, Eat-In Kitchen, Island Kitchen, Breakfast Bar, Walk-In Pantry, Study/Library, Game Room, Utility Room Inside, High Ceilings, Open Floor Plan, Cable TV Available, High Speed Internet, Laundry Room
- Legal Desc Lot: 48
- Legal Description: Cordova Trails, Blk 3, Lot 48
- Miscellaneous: Taxes Not Assessed, Under Construction, Additional Bldr Warranty
- Occupancy: Vacant
- Ph To Show: 210-871-0919
- Possession: Closing/Funding
- Style: Two Story, Traditional
- Views: 89
Owner Information
- Owner Lrealreb: No
Similar Properties
Nearby Subdivisions
-
10 Industrial Park
127 Roosevelt Drive
767 Taylor Ave, Seguin, Tx 781
A M Esnaurizar Surv Abs #20
Acre
Apache
Arroyo Ranch
Arroyo Ranch Ph 2
Baker Isaac
Cantu Jesus
Castlewood Est East
Century Oaks
Chaparral 1
Cordova Crossing Unit 1
Cordova Crossing Unit 2
Cordova Estates
Cordova Trail
Cordova Trails
Cordova Trals
Cordova Xing Un 2
Country Club Estates
Countryside
Deerwood
Eastgate
Eastridge Park - North
Elm Creek
Elmwood Village
Erskine Ferry
Esnaurizar A M
Estates On Lakeview
F F Klein
Farm
Farm Addition
Forshage
Glen Cove
Gortari E
Greenfield
Greenspoint Heights
Guadalupe
Guadalupe Heights
Guadalupe Hills Ranch
Guadalupe Hts
Hannah Heights
Hickory Forrest
Hiddenbrooke
High Country Estates
High Country Estates 3
Humphries Branch Surv #17 Abs
Inner
J H Dibrell
James M Thompson
Jd Clements Survey
Jefferson Place
King
Lake Breeze
Lake Ridge
Lambrecht-afflerbach
Las Brisas
Las Hadas
Lenard Anderson
Lewis Bollinger
Lily Springs
Martindale Heights
Meadows @ Nolte Farms Ph 2
Meadows @ Nolte Farms Ph# 1 (t
Meadows Nolte Farms Ph 2 T
Meadows Of Martindale
Meadows Of Mill Creek
Mill Creek
Mill Creek Crossing
Mill Creek Crossing 1b
Morningside
N/a
Navarro Fields
Navarro Oaks
Navarro Ranch
Nolte Farms
Northern Trails
Not In Defined Subdivision
Oak Hills
Out
Pankau Park
Parkview
Parkview Estates
Pecan
Pecan Cove
Pecan Cove 1
Prairie Creek Estates
Ridge View
River - Guadalupe County
River Oaks
Rob Roy Estates
Rural Nbhd Geo Region
Schneider Hill
Schomer Acres
Seguin
Seguin Neighborhood
Seguin Neighborhood 03
Seguin-04) Seguin Neighborhood
Seligman
Shelby River
Sky Valley
Stream Waters
Sunrise Acres
Sunset Village
Swenson Heights
T O R Properties Ii
The Crossing
The Meadows At Nolte Farms Ph
The Summit
The Village Of Mill Creek
The Willows
Three Oaks
Tijerina Subd Ph #2
Toll Brothers At Nolte Farms
Tor Properties Unit 2
Townewood Village
Townewood Village East
Twin Creeks
Unknown
Village At Three Oaks
Village Of Mill Creek
Walnut Bend
Ware C A
Waters Edge
West
Windbrook
Woodside Farms

- Antonio Ramirez
- Premier Realty Group
- Mobile: 210.557.7546
- Mobile: 210.557.7546
- tonyramirezrealtorsa@gmail.com



