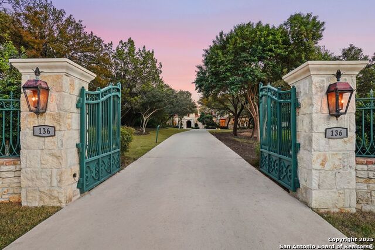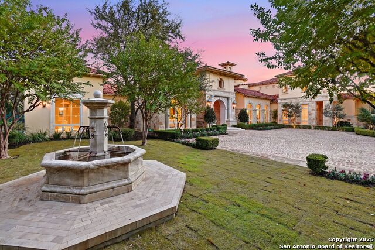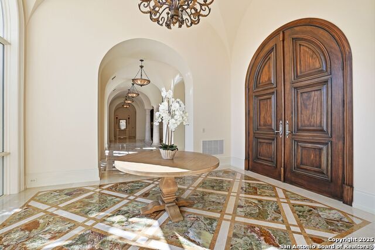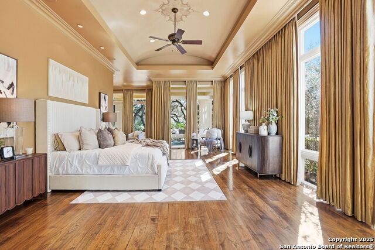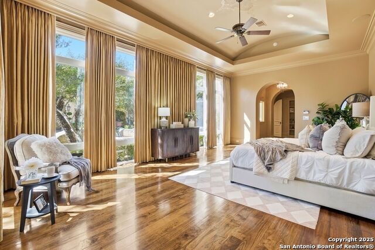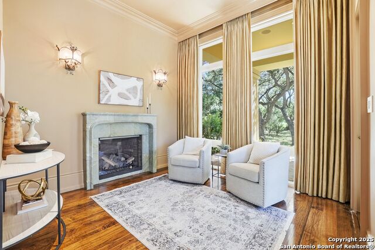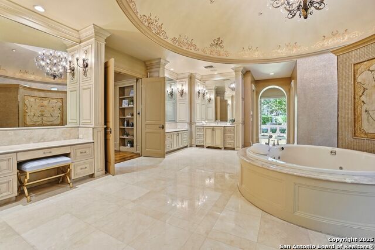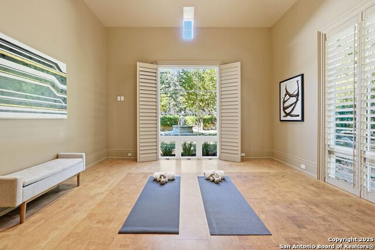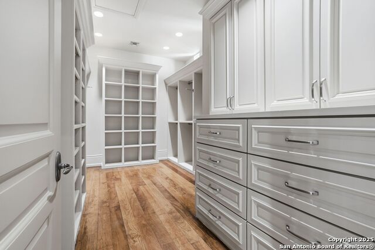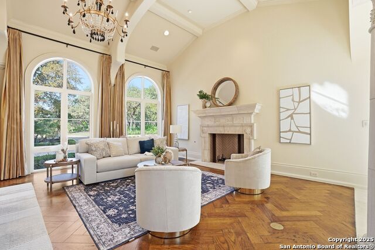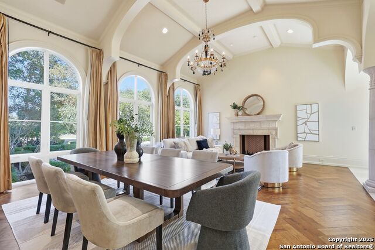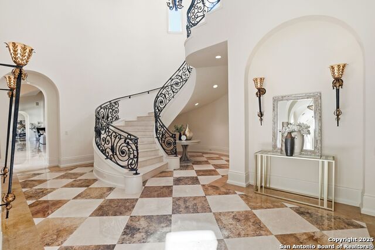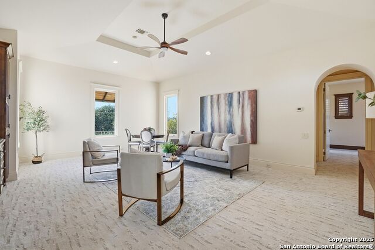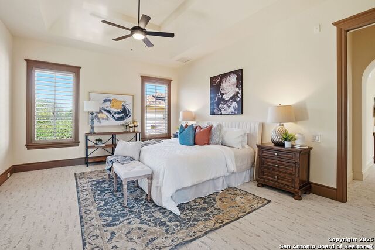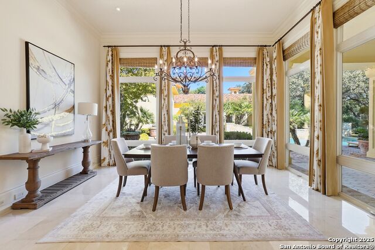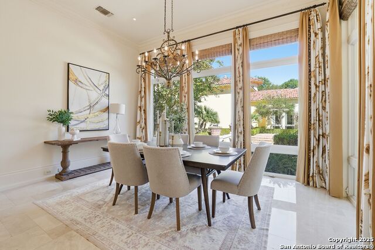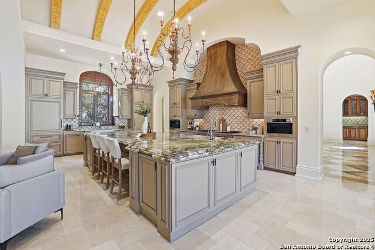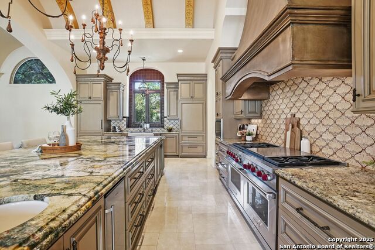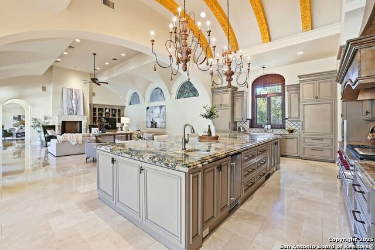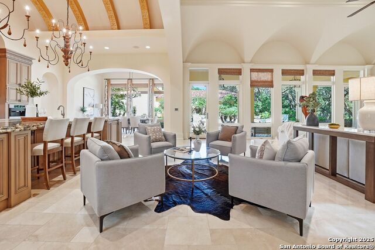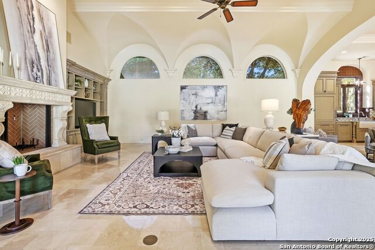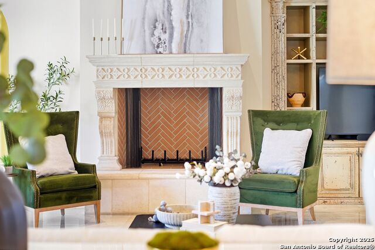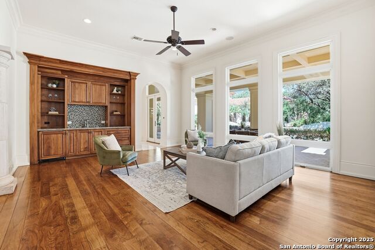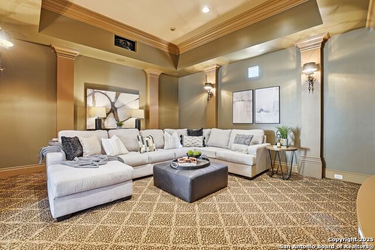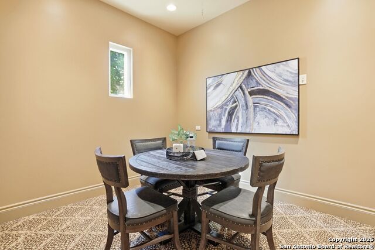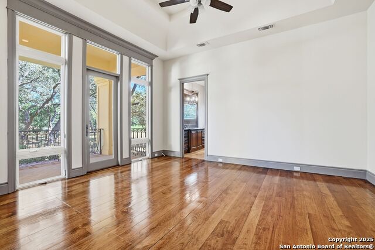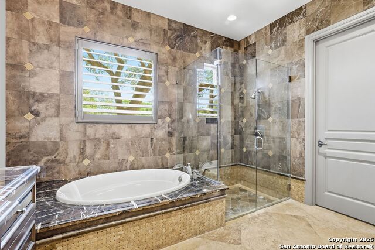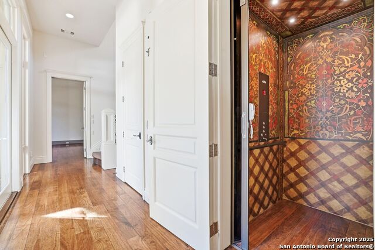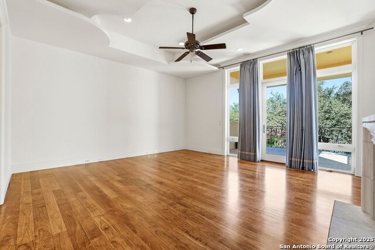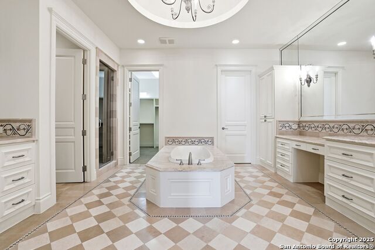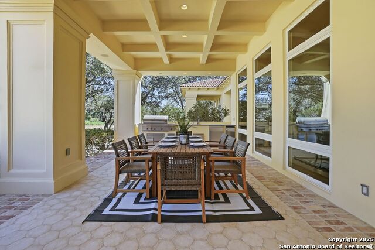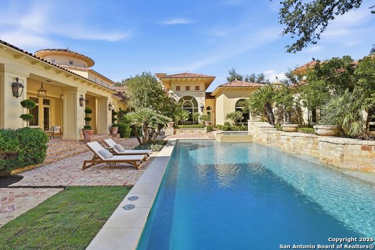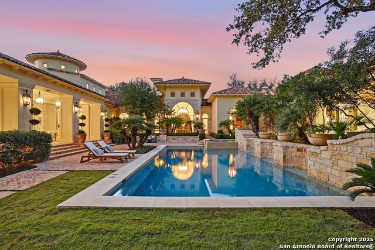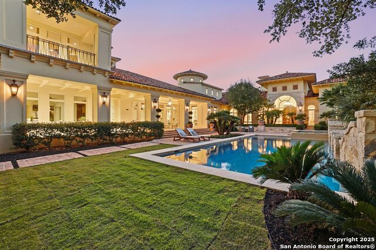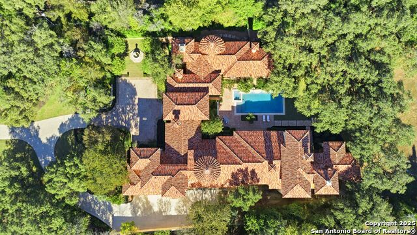136 Tower Drive S, San Antonio, TX 78232
Property Photos
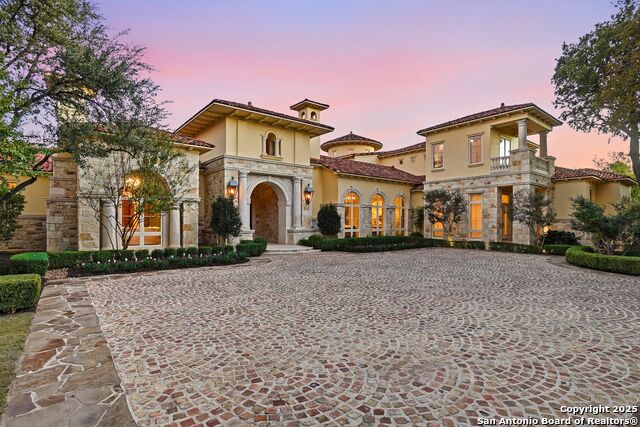
Would you like to sell your home before you purchase this one?
Priced at Only: $5,950,000
For more Information Call:
Address: 136 Tower Drive S, San Antonio, TX 78232
Property Location and Similar Properties
- MLS#: 1923272 ( Single Residential )
- Street Address: 136 Tower Drive S
- Viewed: 215
- Price: $5,950,000
- Price sqft: $500
- Waterfront: No
- Year Built: 2009
- Bldg sqft: 11896
- Bedrooms: 5
- Total Baths: 7
- Full Baths: 5
- 1/2 Baths: 2
- Garage / Parking Spaces: 4
- Days On Market: 55
- Additional Information
- County: BEXAR
- City: San Antonio
- Zipcode: 78232
- Subdivision: Hill Country Village
- District: North East I.S.D.
- Elementary School: Hidden Forest
- Middle School: Bradley
- High School: Churchill
- Provided by: Engel & Volkers Alamo Heights
- Contact: Alison Stone
- (210) 508-3586

- DMCA Notice
-
DescriptionNestled on over three and a half acres in prestigious Hill Country Village, this sprawling estate is more than a home it is a work of art. The custom built Image Homes creation offers 11,896 square feet of unparalleled luxury, with every detail meticulously crafted. Step inside to discover a world of refinement, from the exquisite marble floors and smooth venetian plaster to the warmth of five unique fireplaces. The grand primary suite is a true sanctuary, featuring floor to ceiling windows with and a serene sitting room that opens to a private veranda overlooking the resort style pool. The gourmet kitchen is equipped with top of the line Wolf and Miele appliances. For entertainment, the home is a playground with a dedicated media room, a music room, a game room, and a climate controlled wine cellar. Smart home technology seamlessly controls lighting, security and climate, while an elegant elevator provides effortless access to the secondary primary suite of this extraordinary residence.
Payment Calculator
- Principal & Interest -
- Property Tax $
- Home Insurance $
- HOA Fees $
- Monthly -
Features
Building and Construction
- Apprx Age: 16
- Builder Name: Image Homes
- Construction: Pre-Owned
- Exterior Features: Stone/Rock
- Floor: Ceramic Tile, Marble, Wood
- Foundation: Slab
- Kitchen Length: 24
- Roof: Tile
- Source Sqft: Appraiser
Land Information
- Lot Description: 2 - 5 Acres
- Lot Improvements: Street Paved
School Information
- Elementary School: Hidden Forest
- High School: Churchill
- Middle School: Bradley
- School District: North East I.S.D.
Garage and Parking
- Garage Parking: Four or More Car Garage
Eco-Communities
- Energy Efficiency: Programmable Thermostat, Double Pane Windows, Ceiling Fans, Recirculating Hot Water
- Water/Sewer: Septic
Utilities
- Air Conditioning: Three+ Central
- Fireplace: Living Room, Family Room, Primary Bedroom, Gas Logs Included, Gas, Kitchen
- Heating Fuel: Natural Gas
- Heating: Central
- Number Of Fireplaces: 3+
- Utility Supplier Elec: CPS Energy
- Utility Supplier Gas: CPS Energy
- Utility Supplier Grbge: Waste Mgmt
- Utility Supplier Sewer: Septic
- Utility Supplier Water: SAWS
- Window Coverings: All Remain
Amenities
- Neighborhood Amenities: None
Finance and Tax Information
- Days On Market: 50
- Home Faces: West
- Home Owners Association Mandatory: Voluntary
- Total Tax: 90867
Other Features
- Accessibility: 2+ Access Exits, Int Door Opening 32"+, Ext Door Opening 36"+, Hallways 42" Wide, Doors w/Lever Handles, Entry Slope less than 1 foot, Grab Bars in Bathroom(s), Low Closet Rods, Low Pile Carpet, No Steps Down, Level Lot, Level Drive, First Floor Bath, Full Bath/Bed on 1st Flr, First Floor Bedroom, Disabled Parking, Stall Shower, Vehicle Transfer Area, Wheelchair Accessible
- Contract: Exclusive Right To Sell
- Instdir: Bitters and S Tower
- Interior Features: Two Living Area, Eat-In Kitchen, Island Kitchen, Breakfast Bar, Walk-In Pantry, Study/Library, Media Room, Utility Room Inside, Secondary Bedroom Down, 1st Floor Lvl/No Steps, High Ceilings, Open Floor Plan, Laundry Main Level, Laundry Lower Level, Laundry Room, Walk in Closets
- Legal Desc Lot: 195
- Legal Description: CB 5833E BLK LOT 195 (JOHN BATTLES SUBD)
- Occupancy: Vacant
- Ph To Show: 210-222-2227
- Possession: Closing/Funding
- Style: Two Story, Mediterranean
- Views: 215
Owner Information
- Owner Lrealreb: No
Nearby Subdivisions
Arbor
Arbor At Blossom Hills Gdn Hms
Barclay Estates
Blossom Hills
Bluffs Of Henderson Pass
Brook Hollow
Canyon Oaks
Canyon Oaks Estates
Canyon Parke
Courtyards The
Gardens At Brookholl
Gold Canyon
Grayson Park
Heritage Oak
Heritage Oaks
Heritage Park
Heritage Park Estate
Heritage Park Estate Ne
Hidden Forest
Hill Country Village
Hollow Oaks
Kentwood Manor
Las Brisas Townhomes
Mission Ridge
Oak Hollow
Oak Hollow Estates
Oak Hollow Park
Oak Hollow Village
Oakhaven Heights
Park Place
San Pedro Hills
Scattered Oaks
Shady Oaks
The Bluffs Of Henderson
Thousand Oaks
Turkey Creek

- Antonio Ramirez
- Premier Realty Group
- Mobile: 210.557.7546
- Mobile: 210.557.7546
- tonyramirezrealtorsa@gmail.com



