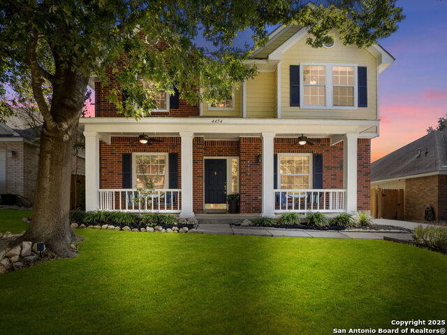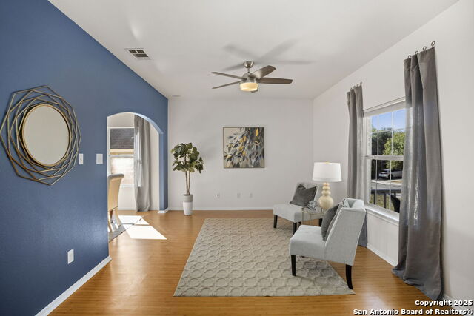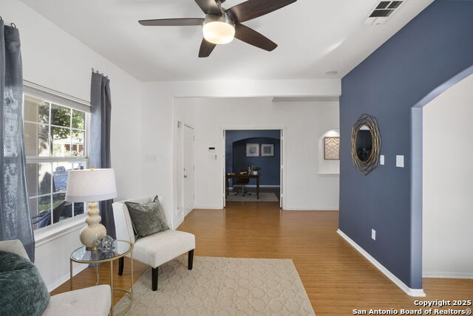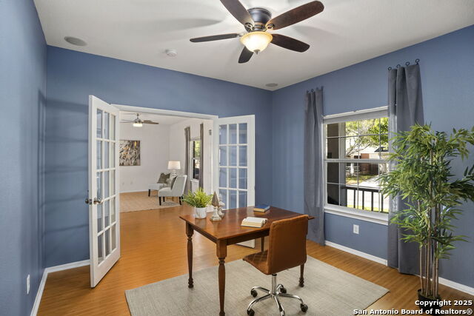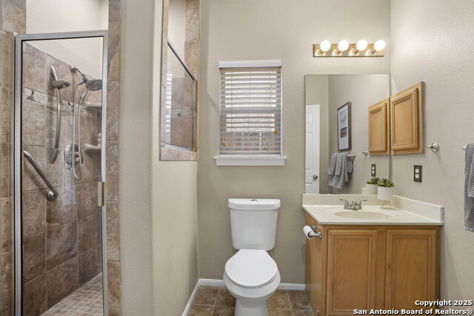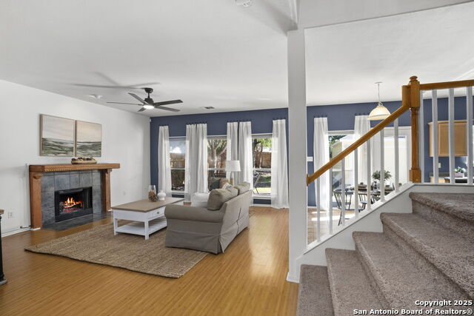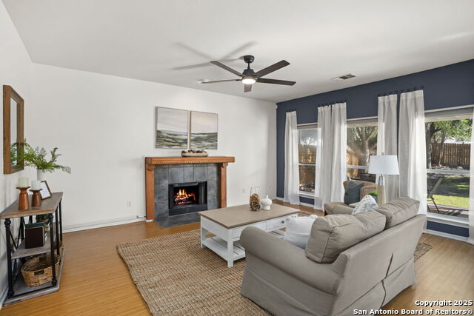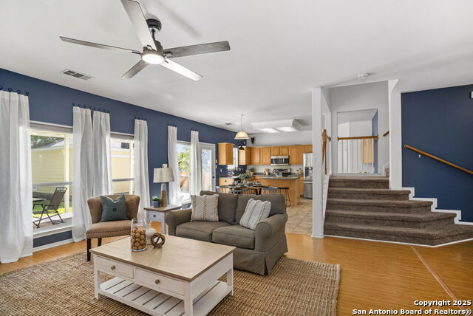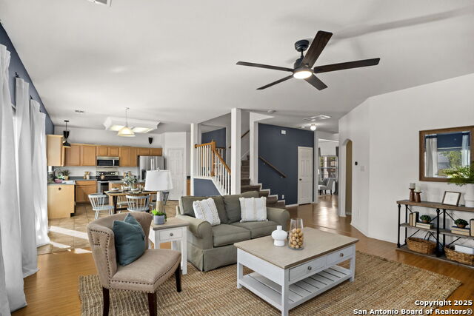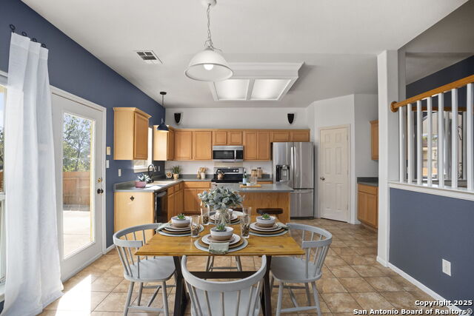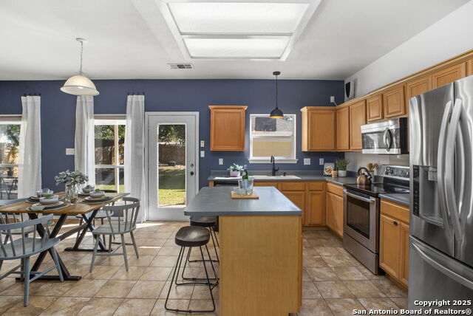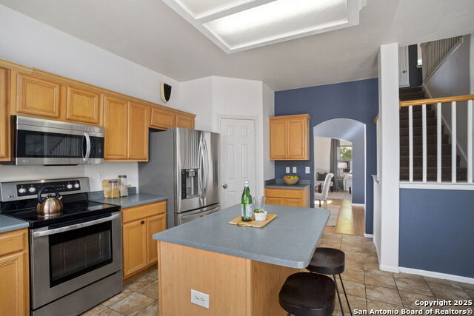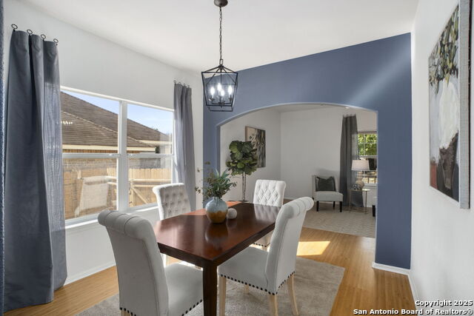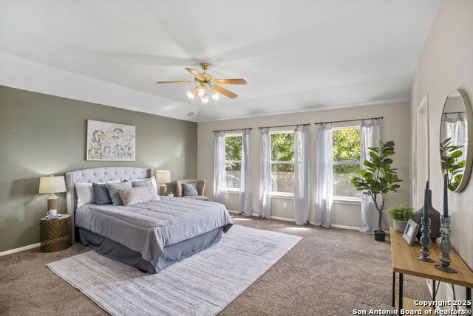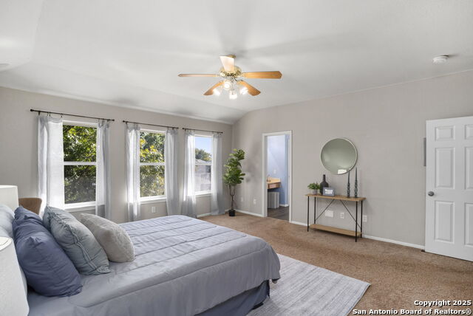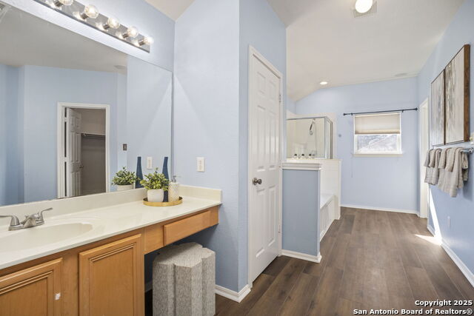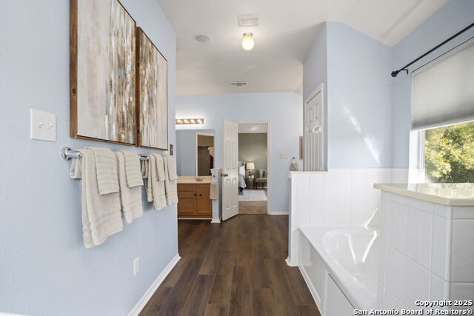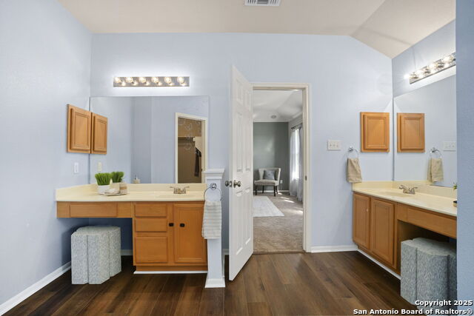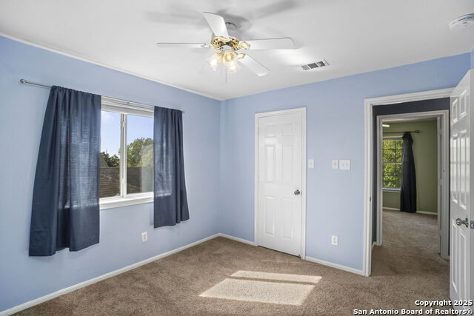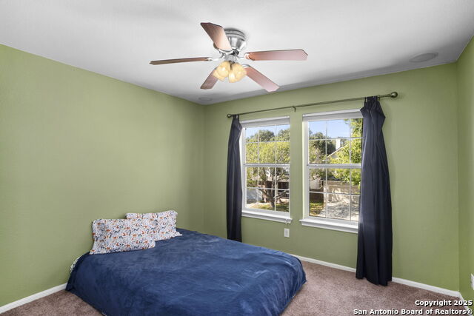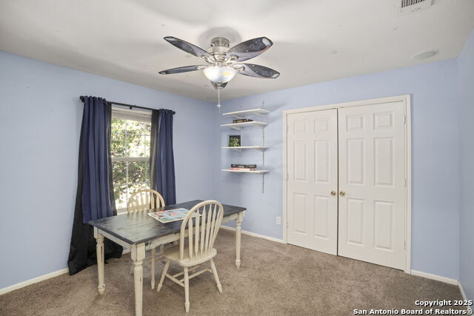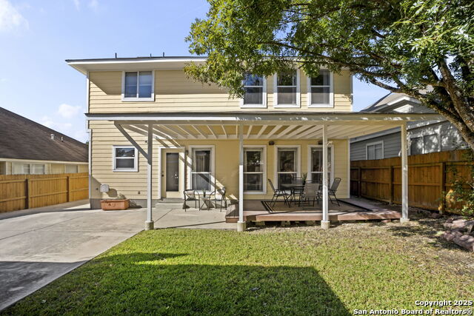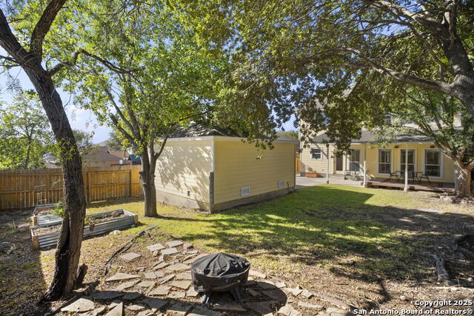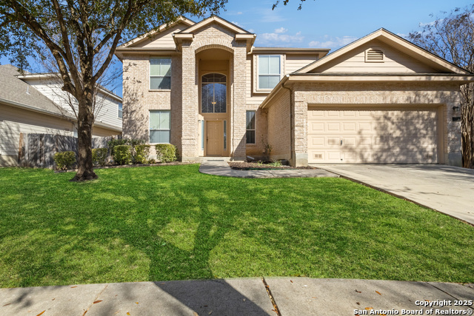4454 Amandas Cv, San Antonio, TX 78247
Property Photos
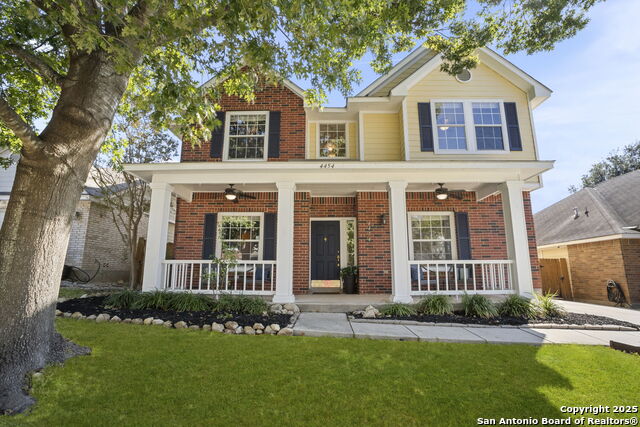
Would you like to sell your home before you purchase this one?
Priced at Only: $345,000
For more Information Call:
Address: 4454 Amandas Cv, San Antonio, TX 78247
Property Location and Similar Properties
- MLS#: 1922891 ( Single Residential )
- Street Address: 4454 Amandas Cv
- Viewed: 9
- Price: $345,000
- Price sqft: $128
- Waterfront: No
- Year Built: 1999
- Bldg sqft: 2689
- Bedrooms: 4
- Total Baths: 3
- Full Baths: 3
- Garage / Parking Spaces: 2
- Days On Market: 8
- Additional Information
- County: BEXAR
- City: San Antonio
- Zipcode: 78247
- Subdivision: Hidden Oaks
- District: North East I.S.D.
- Elementary School: Longs Creek
- Middle School: Harris
- High School: Madison
- Provided by: Coldwell Banker D'Ann Harper, REALTOR
- Contact: Meredith Thompson
- (210) 913-4833

- DMCA Notice
-
DescriptionOpen House November 15 & 16 1 3 pm Welcome to this spacious two story home nestled within a charming gated community. A cozy front porch with dual ceiling fans invites you to relax with a glass of lemonade and enjoy the peaceful surroundings. Inside, the thoughtful layout offers both comfort and versatility, beginning with an open concept living room and kitchen filled with large windows that flood the space with natural light and a warm fireplace that creates an inviting focal point. The home features a traditional family room as well as a separate formal living area, perfect for entertaining, gatherings, or quiet evenings in. You will appreciate the flexibility of having both an informal dining area for everyday meals and a formal dining room for special occasions. A downstairs flex room provides even more options and can easily function as a home office, additional living space, or a fifth bedroom, complete with access to a full third bathroom. Upstairs, the expansive primary retreat is a true sanctuary, boasting two walk in closets, dual vanities, a relaxing garden tub, and a separate walk in shower. Outdoors, enjoy a large detached garage with gated access for added privacy and convenience. The property is fully fenced and features a generous deck, perfect for entertaining or unwinding at the end of the day. Offering space, comfort, and timeless charm, this home is a wonderful opportunity in a sought after gated setting. Do not miss your chance to make it yours!
Payment Calculator
- Principal & Interest -
- Property Tax $
- Home Insurance $
- HOA Fees $
- Monthly -
Features
Building and Construction
- Apprx Age: 26
- Builder Name: Gordon Hartman
- Construction: Pre-Owned
- Exterior Features: Brick, 4 Sides Masonry, Cement Fiber
- Floor: Carpeting, Ceramic Tile, Linoleum, Vinyl, Laminate
- Foundation: Slab
- Kitchen Length: 10
- Roof: Composition
- Source Sqft: Appsl Dist
Land Information
- Lot Description: Mature Trees (ext feat)
- Lot Improvements: Street Paved, Curbs, Street Gutters, Sidewalks, Streetlights, Fire Hydrant w/in 500', Private Road
School Information
- Elementary School: Longs Creek
- High School: Madison
- Middle School: Harris
- School District: North East I.S.D.
Garage and Parking
- Garage Parking: Two Car Garage, Detached
Eco-Communities
- Energy Efficiency: Programmable Thermostat, Double Pane Windows, Ceiling Fans
- Water/Sewer: City
Utilities
- Air Conditioning: One Central
- Fireplace: One, Family Room, Wood Burning
- Heating Fuel: Electric
- Heating: Central, 1 Unit
- Recent Rehab: No
- Utility Supplier Elec: CPS
- Utility Supplier Water: SAWS
- Window Coverings: Some Remain
Amenities
- Neighborhood Amenities: Controlled Access
Finance and Tax Information
- Home Owners Association Fee: 96.8
- Home Owners Association Frequency: Quarterly
- Home Owners Association Mandatory: Mandatory
- Home Owners Association Name: H.O. NORTH HOMEOWNERS ASSOCIATION
- Total Tax: 7709
Rental Information
- Currently Being Leased: No
Other Features
- Block: 25
- Contract: Exclusive Right To Sell
- Instdir: From 1604 exit Bulverde Rd. inside loop 1604, take a left on Classen Rd., take a Rt. on Sherral Ln., then a left on Amandas Cv., the house will be up on the rt.
- Interior Features: Two Living Area, Eat-In Kitchen, Island Kitchen, Study/Library, All Bedrooms Upstairs, Secondary Bedroom Down, High Ceilings, Laundry in Closet, Laundry Main Level, Walk in Closets, Attic - Pull Down Stairs
- Legal Desc Lot: 98
- Legal Description: Ncb 17365 Blk 25 Lot 98 Hidden Oaks North Subd Ut-2
- Miscellaneous: Cluster Mail Box
- Occupancy: Owner
- Ph To Show: 210-222-2227
- Possession: Closing/Funding
- Style: Two Story
Owner Information
- Owner Lrealreb: No
Similar Properties
Nearby Subdivisions
Autry Pond
Avenue Homes
Blossom Park
Briarwick
Brookstone
Burning Tree
Burning Wood
Camden Place
Cedar Grove
Classen Ridge
Comanche Ridge
Eden
Eden Roc
Eden/seven Oaks
Emerald Pointe
Fall Creek
Fox Run
Green Spring Valley
Heritage Hill
Hidden Oaks
Hidden Oaks North
High Country
High Country Estates
High Country Gdn Homes
High Country Ranch
Hunters Mill
Judson Crossing
Knoll Creek
Knollcreek
Legacy Oaks
Longs Creek
Meadowwood
Morning Glen
Mustang Oaks
Oak Ridge Village
Oakview Heights
Park Hill Commons
Parkside
Pheasant Ridge
Presidio
Preston Hollow
Ranchland Hills
Redland Oaks
Redland Ranch
Redland Ranch Elm Cr
Redland Springs
Seven Oaks
Spring Creek
Spring Creek Forest
St. James Place
Stahl Rd/pheasant Ridge
Steubing Ranch
Stone Ridge
Stoneridge
Thousand Oaks Forest
Villas At Spring Cre
Vista
Woodcreek

- Antonio Ramirez
- Premier Realty Group
- Mobile: 210.557.7546
- Mobile: 210.557.7546
- tonyramirezrealtorsa@gmail.com



