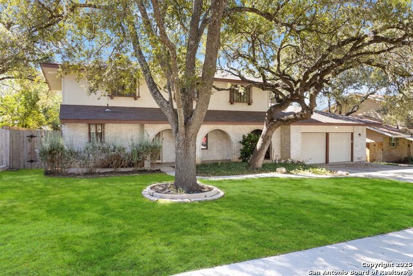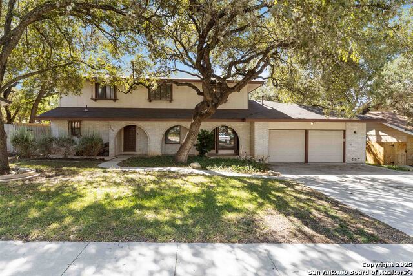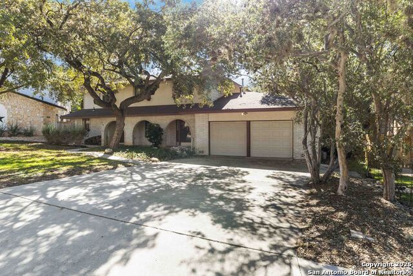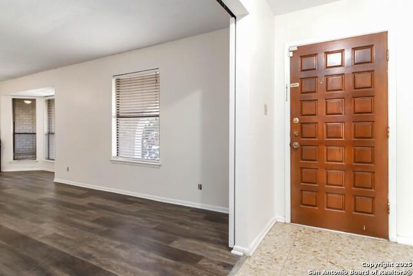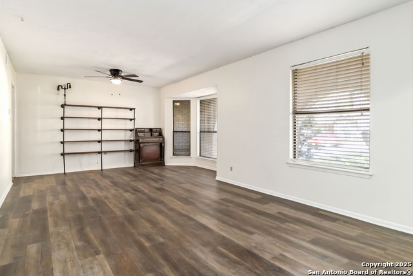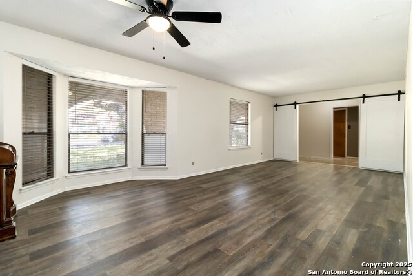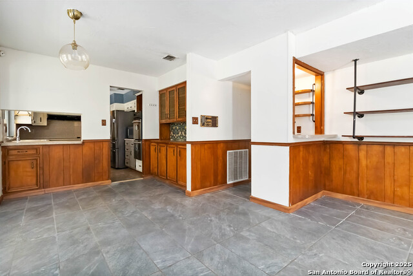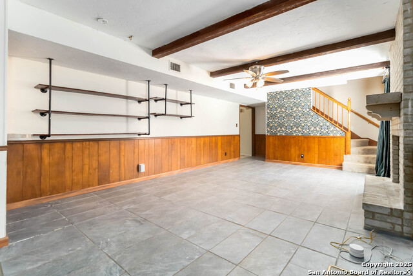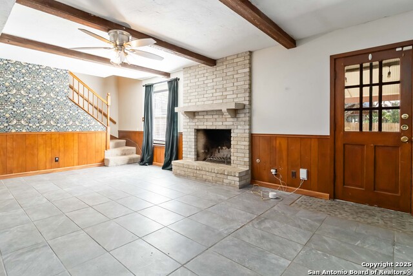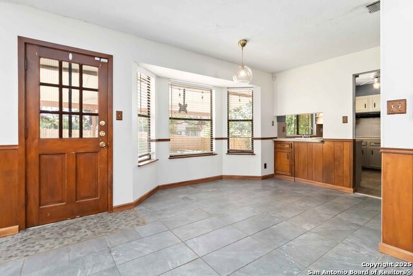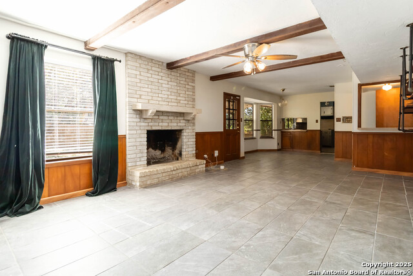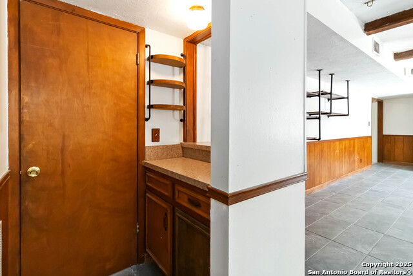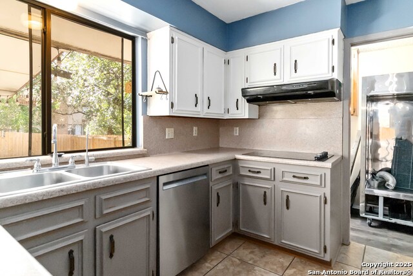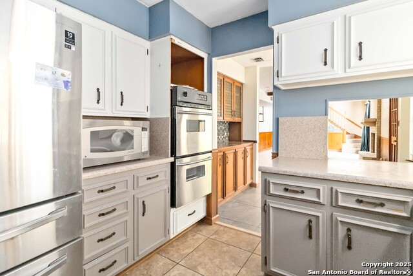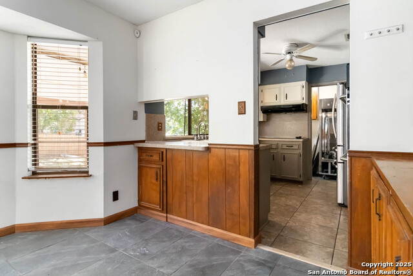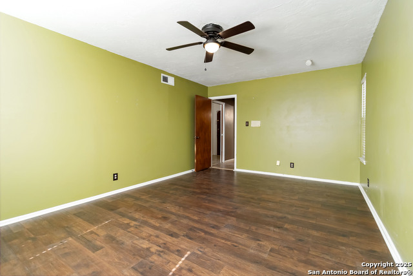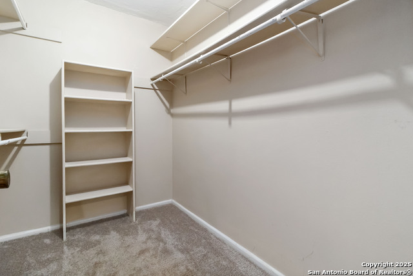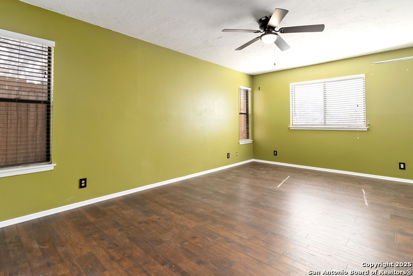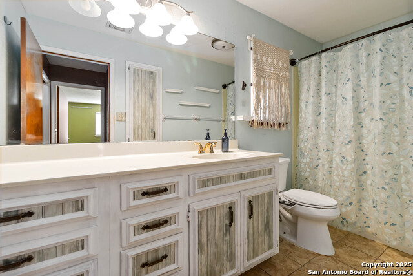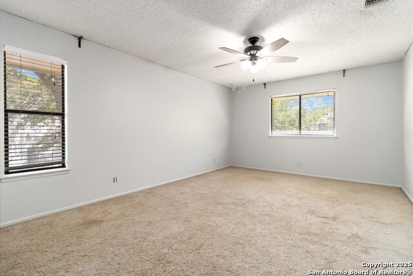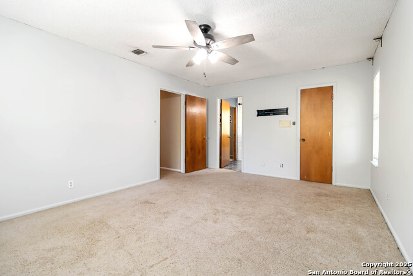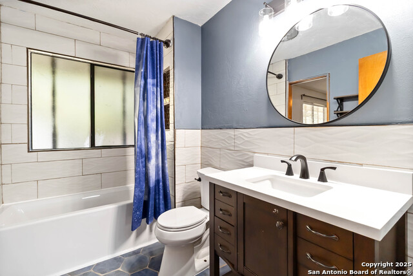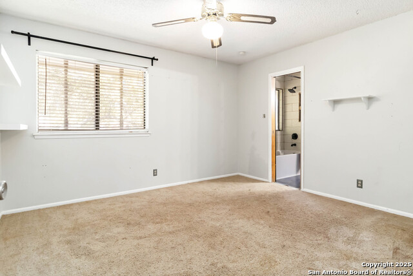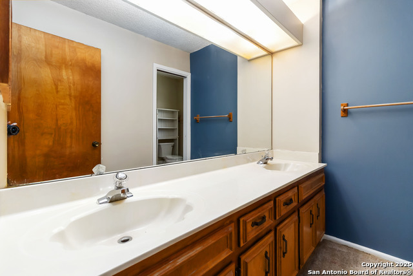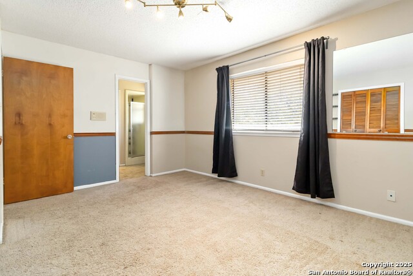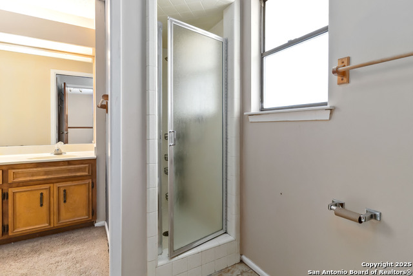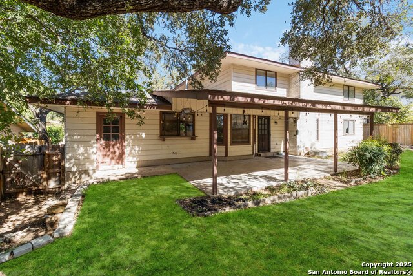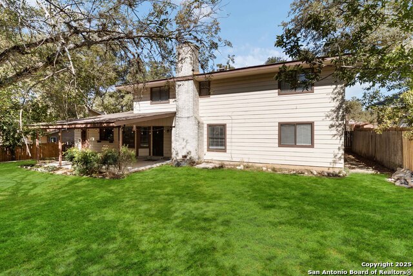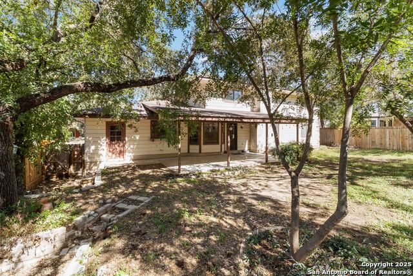7634 Tippit Trl, San Antonio, TX 78240
Property Photos
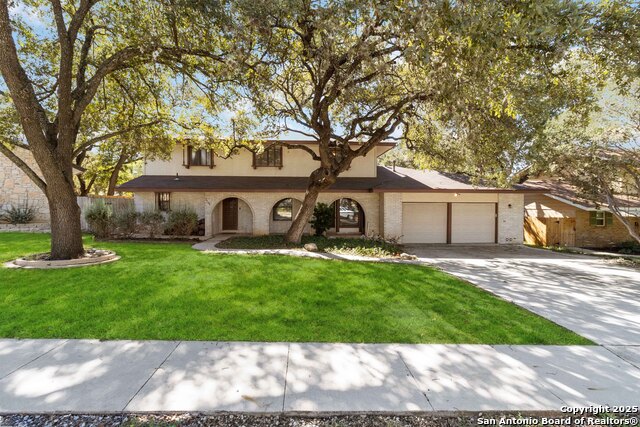
Would you like to sell your home before you purchase this one?
Priced at Only: $315,000
For more Information Call:
Address: 7634 Tippit Trl, San Antonio, TX 78240
Property Location and Similar Properties
- MLS#: 1921609 ( Single Residential )
- Street Address: 7634 Tippit Trl
- Viewed: 23
- Price: $315,000
- Price sqft: $117
- Waterfront: No
- Year Built: 1978
- Bldg sqft: 2686
- Bedrooms: 5
- Total Baths: 3
- Full Baths: 3
- Garage / Parking Spaces: 2
- Days On Market: 17
- Additional Information
- County: BEXAR
- City: San Antonio
- Zipcode: 78240
- Subdivision: French Creek Village
- District: Northside
- Elementary School: Wanke
- Middle School: Stevenson
- High School: Marshall
- Provided by: JB Goodwin, REALTORS
- Contact: Josefina Kinney
- (817) 876-9697

- DMCA Notice
-
DescriptionWelcome to 7634 Tippit Trail a spacious and well loved home in the highly desirable Forest Creek neighborhood! This inviting 5 bedroom, 3 bath home offers a fantastic floor plan perfect for multigenerational living, featuring a mother in law suite downstairs and a private primary suite upstairs. The home has been thoughtfully cared for over the years and offers plenty of room for you to add your own personal touches. Enjoy flexible living spaces with a large front room that can easily serve as a formal dining area or an extra living space. Upstairs, you'll find generously sized secondary bedrooms, providing comfort and versatility for everyone in the family. Step outside to a relaxing covered patio, ideal for entertaining or simply unwinding in your spacious backyard. Located just blocks from OP Schnabel Park and a nearby golf course, this home combines convenience with an active lifestyle. The voluntary HOA includes access to a community pool and tennis courts a rare perk! Come see for yourself why this French Creek Village gem is ready to welcome its next owner. Schedule your showing today and discover the potential this home has to offer!
Payment Calculator
- Principal & Interest -
- Property Tax $
- Home Insurance $
- HOA Fees $
- Monthly -
Features
Building and Construction
- Apprx Age: 47
- Builder Name: Unknown
- Construction: Pre-Owned
- Exterior Features: Brick, 3 Sides Masonry, Wood
- Floor: Carpeting, Ceramic Tile, Laminate
- Foundation: Slab
- Kitchen Length: 11
- Roof: Composition
- Source Sqft: Appsl Dist
Land Information
- Lot Dimensions: .2067
- Lot Improvements: Street Paved, City Street
School Information
- Elementary School: Wanke
- High School: Marshall
- Middle School: Stevenson
- School District: Northside
Garage and Parking
- Garage Parking: Two Car Garage, Oversized
Eco-Communities
- Water/Sewer: Water System
Utilities
- Air Conditioning: Two Central
- Fireplace: One, Living Room
- Heating Fuel: Natural Gas
- Heating: Central
- Utility Supplier Elec: CPS Energy
- Utility Supplier Gas: CPS Energy
- Utility Supplier Grbge: CPS Energy
- Utility Supplier Other: Google Fiber
- Utility Supplier Sewer: SAWS
- Utility Supplier Water: SAWS
- Window Coverings: None Remain
Amenities
- Neighborhood Amenities: Pool, Tennis, Clubhouse, Park/Playground
Finance and Tax Information
- Days On Market: 16
- Home Faces: North
- Home Owners Association Mandatory: Voluntary
- Total Tax: 8229.75
Rental Information
- Currently Being Leased: No
Other Features
- Contract: Exclusive Right To Sell
- Instdir: from 410, ext 13B onto SH16 toward Leon Valley, Bandera, right on Bresnahan, left on Hetherington, right on Tippit Trail
- Interior Features: Two Living Area
- Legal Desc Lot: 16
- Legal Description: Ncb 17932 Blk 2 Lot 16
- Occupancy: Vacant
- Ph To Show: 2102222227
- Possession: Closing/Funding
- Style: Two Story, Contemporary
- Views: 23
Owner Information
- Owner Lrealreb: No
Nearby Subdivisions
Alamo Farmsteads
Alamo Farmsteads Ns
Apple Creek
Bluffs At Westchase
Canterfield
Country View
Cypress Hollow
Echo Creek
Eckhert Crossing
Elmridge
Enclave Of Rustic Oaks
Forest Meadows
Forest Meadows Ns
Forest Oaks
French Creek Village
Kenton Place
Kenton Place Two
Lantern Creek
Leon Valley/canterfield
Lincoln Green
Lincoln Park
Linkwood
Linkwood Addition
Lochwood Estates
Lost Oaks
Marshall Meadows
Oak Bluff
Oak Hills Terrace
Oakhills Terrace
Oakhills Terrace - Bexar Count
Oakland Estates
Oaks Of French Creek
Pavona Place
Pecan Hill
Pembroke Farms
Pembroke Village
Pheasant Creek
Preserve At Research Enclave
Retreat At Glen Heather
Retreat At Oakhills Iii
Rockwell Village
Rowley Gardens
Rue Orleans
Sierra Vista
Summerwind
Summerwood
Terra View Townhomes
The Enclave At Whitby
The Landing At French Creek
The Preserve @ Research Enclav
Villamanta
Villamanta Condominiums
Villas At Roanoke
Villas Of Oakcreek
Wellesley Manor
Westfield
Wildwood One

- Antonio Ramirez
- Premier Realty Group
- Mobile: 210.557.7546
- Mobile: 210.557.7546
- tonyramirezrealtorsa@gmail.com



