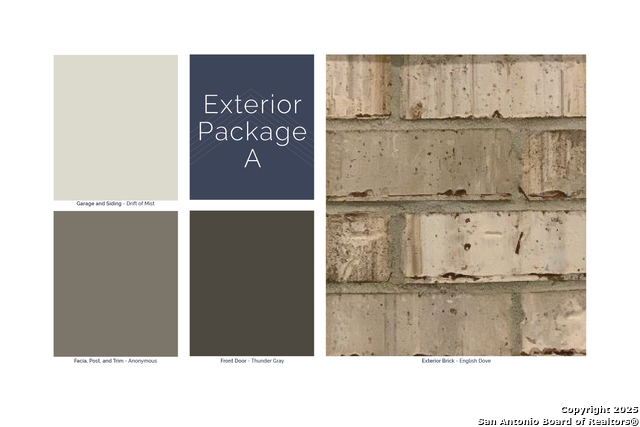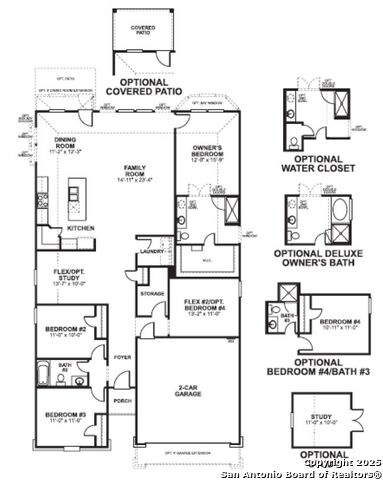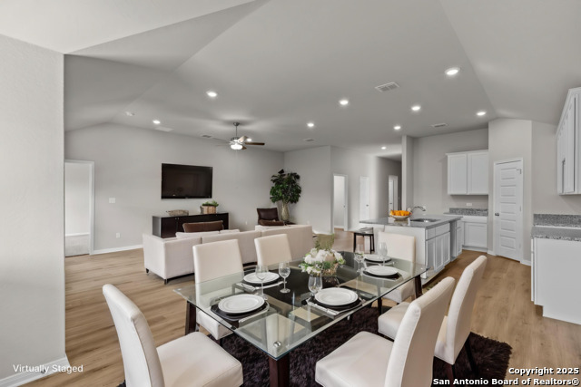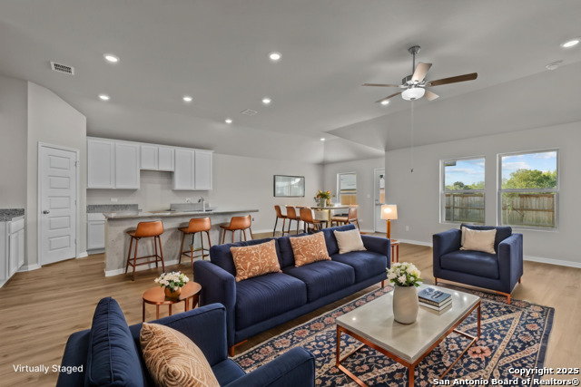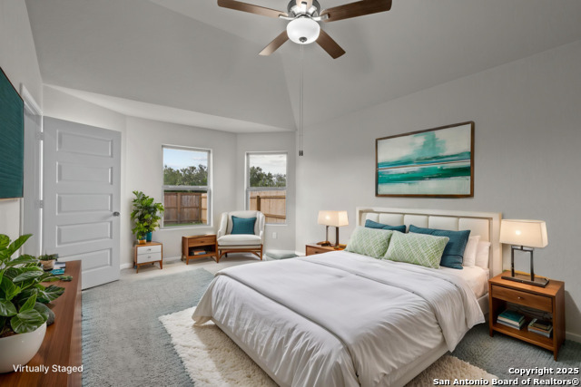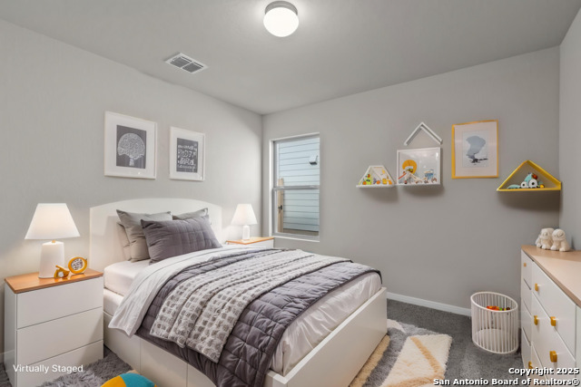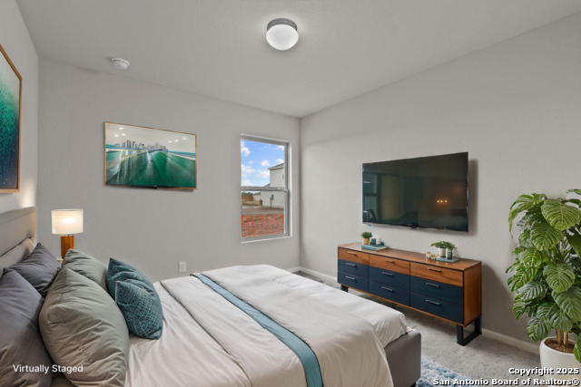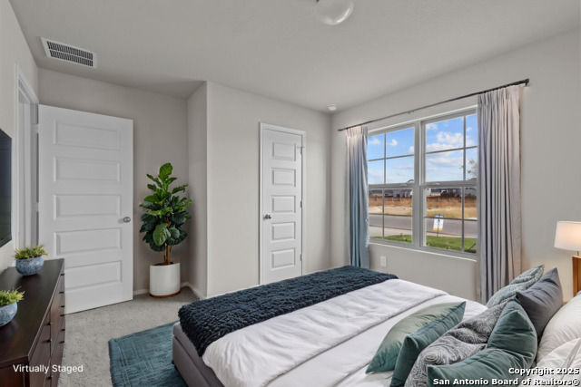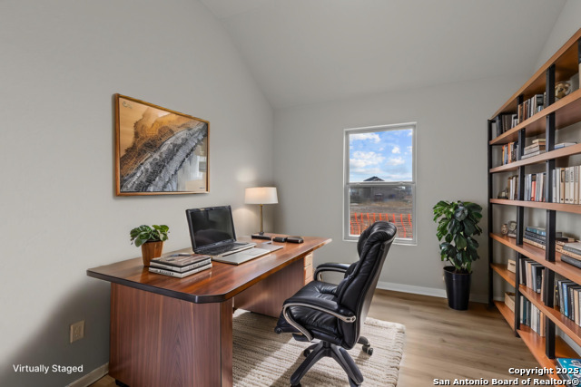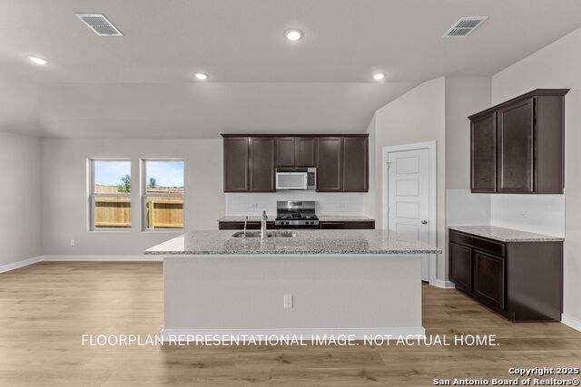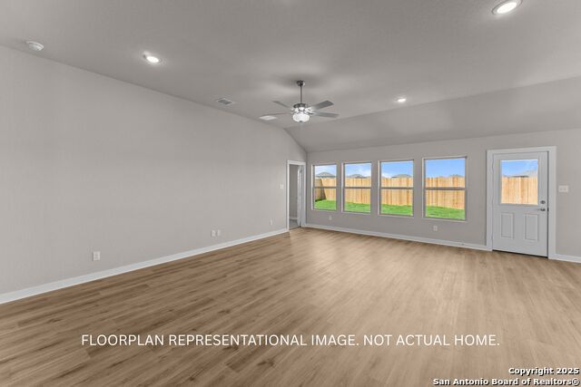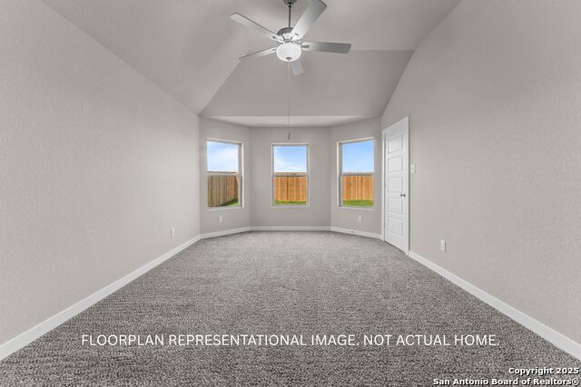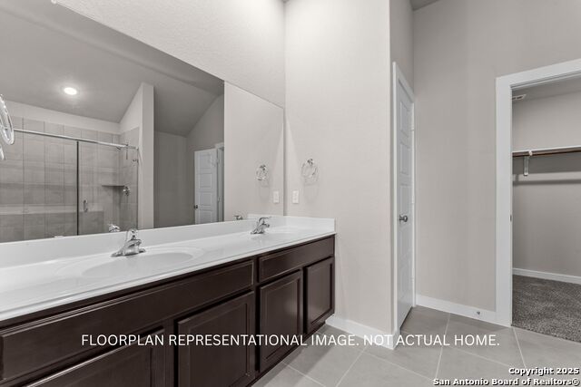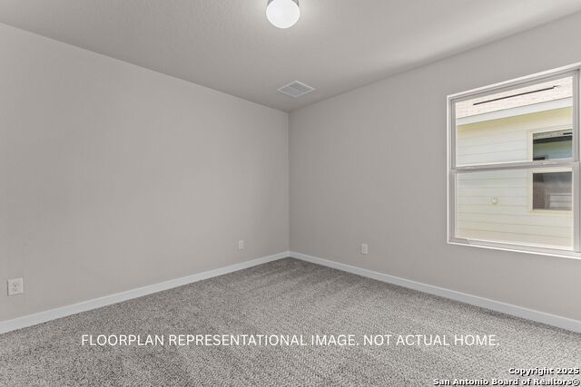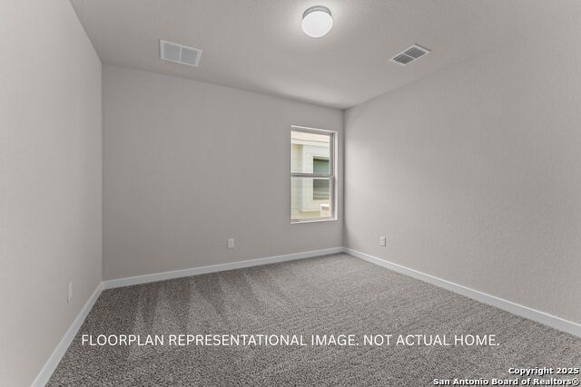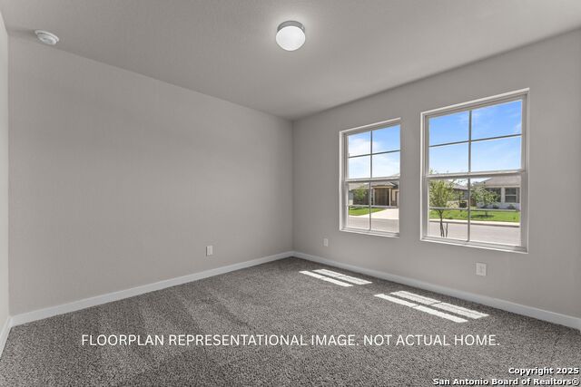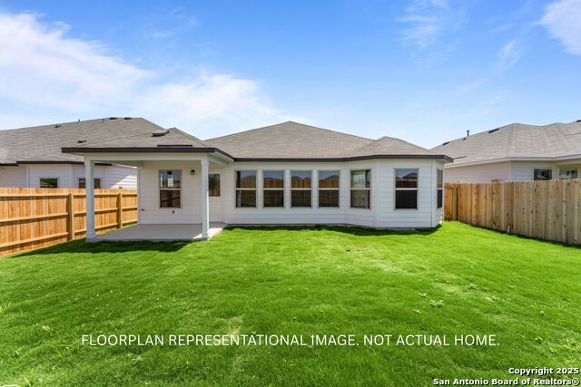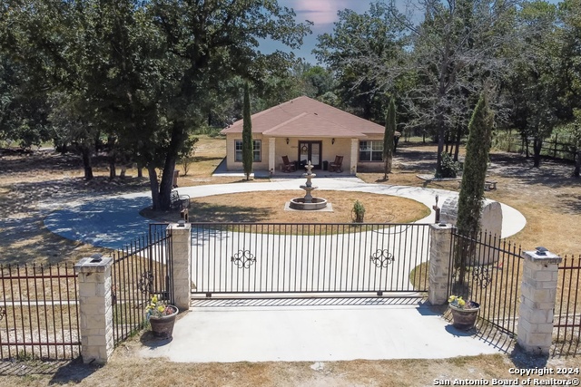403 Jordans Estate, San Antonio, TX 78264
Property Photos
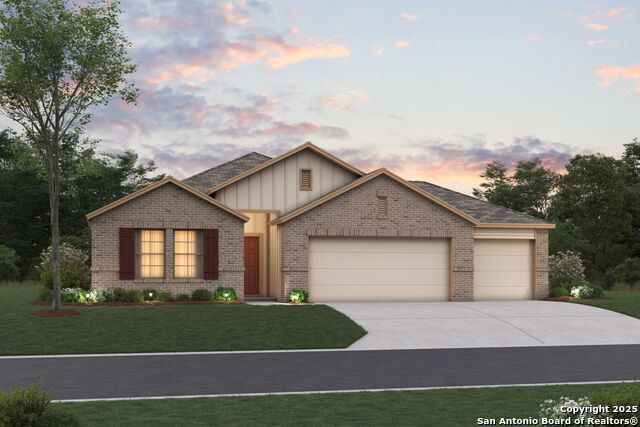
Would you like to sell your home before you purchase this one?
Priced at Only: $441,045
For more Information Call:
Address: 403 Jordans Estate, San Antonio, TX 78264
Property Location and Similar Properties
- MLS#: 1921383 ( Single Residential )
- Street Address: 403 Jordans Estate
- Viewed: 24
- Price: $441,045
- Price sqft: $218
- Waterfront: No
- Year Built: 2025
- Bldg sqft: 2025
- Bedrooms: 4
- Total Baths: 2
- Full Baths: 2
- Garage / Parking Spaces: 3
- Days On Market: 18
- Additional Information
- County: BEXAR
- City: San Antonio
- Zipcode: 78264
- Subdivision: Jordans Ranch
- District: South Side I.S.D
- Elementary School: Pearce William
- Middle School: Julius Matthey
- High School: Soutide
- Provided by: Escape Realty
- Contact: Jaclyn Calhoun
- (210) 421-9291

- DMCA Notice
-
Description**ESTIMATED COMPLETION DATE FEBRUARY 2026** Discover this stunning new construction home located at 403 Jordans Estate San Antonio, built by M/I Homes. This thoughtfully designed 4 bedroom, 2 bathroom home spans 2,025 square feet and features an open concept living space perfect for daily life and entertaining. Key features include: 4 spacious bedrooms with owner's bedroom conveniently located on the main floor2 full bathrooms with quality finishes throughoutOpen concept floorplan connecting living areas seamlessly2,025 square feet of well appointed living spaceNew construction quality and craftsmanship by M/I HomesThe home's design emphasizes functionality and comfort, with the owner's bedroom positioned on the lower level for easy access. The open concept layout creates an inviting atmosphere that flows naturally from room to room, making it ideal for both relaxation and hosting guests. Located in the desirable Jordans Estate neighborhood, this home offers proximity to local parks and recreational opportunities. The area provides a peaceful setting while maintaining convenient access to daily necessities. As a new construction home, you'll enjoy the peace of mind that comes with modern systems, updated fixtures, and quality materials throughout. The thoughtful design and attention to detail reflect M/I Homes' commitment to creating homes that meet today's lifestyle needs. This 4 bedroom home presents an excellent opportunity for those seeking new construction quality in an established neighborhood setting.
Payment Calculator
- Principal & Interest -
- Property Tax $
- Home Insurance $
- HOA Fees $
- Monthly -
Features
Building and Construction
- Builder Name: M/I Homes
- Construction: New
- Exterior Features: Stone/Rock, Siding
- Floor: Vinyl
- Foundation: Slab
- Kitchen Length: 13
- Roof: Composition
- Source Sqft: Bldr Plans
School Information
- Elementary School: Pearce William
- High School: Southside
- Middle School: Julius Matthey
- School District: South Side I.S.D
Garage and Parking
- Garage Parking: Three Car Garage
Eco-Communities
- Water/Sewer: Septic
Utilities
- Air Conditioning: One Central
- Fireplace: Not Applicable
- Heating Fuel: Electric
- Heating: Central
- Window Coverings: None Remain
Amenities
- Neighborhood Amenities: None
Finance and Tax Information
- Days On Market: 11
- Home Owners Association Fee: 400
- Home Owners Association Frequency: Annually
- Home Owners Association Mandatory: Mandatory
- Home Owners Association Name: DIAMOND ASSOC. MANAGEMENT
- Total Tax: 2.1
Other Features
- Block: 05
- Contract: Exclusive Agency
- Instdir: Get on I-37 S/US-281 S from 3rd St, Bowie St and Tower of the Americas Way, Follow I-37 S/281S for 15.6 miles. Take exit 125 toward Loop 1604/Anderson Loop/Elmendorf. Continue on 1604 for 6 miles. Turn right onto Pleasanton Rd. Community will be on right
- Interior Features: One Living Area, Liv/Din Combo, Eat-In Kitchen, Walk-In Pantry, Study/Library, Game Room, High Ceilings, Open Floor Plan, Laundry Room
- Legal Desc Lot: 20
- Legal Description: 0520
- Occupancy: Vacant
- Ph To Show: 210-333-2244
- Possession: Closing/Funding
- Style: One Story
- Views: 24
Owner Information
- Owner Lrealreb: No
Similar Properties
Nearby Subdivisions
A
Abs A00758 J Ryan Sv
Abs A00758 J Ryan Sv-309
Campbellton
Campbellton Acres
Cowboy Crossing
Crestwood Acres
Hickory Hollow
Highland Oaks
Jordan's Ranch
Jordans Ranch
Live Oak Ranchettes Unit Ii
Lonesome Dove
Lonesome Dove Estates
Lonesome Dove Ranch
N/a
Out/atascosa Co.
Palo Alto Pointe
Pleasant Oaks
Ruby Crossing
Southside Rural So
Thelma Area So
Woodridge Park So

- Antonio Ramirez
- Premier Realty Group
- Mobile: 210.557.7546
- Mobile: 210.557.7546
- tonyramirezrealtorsa@gmail.com




