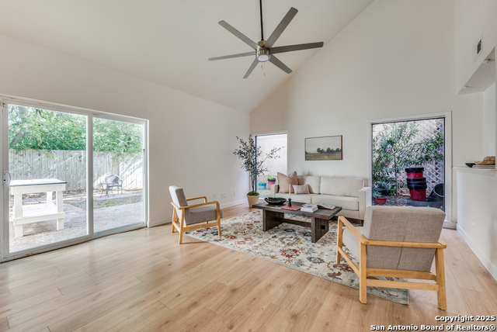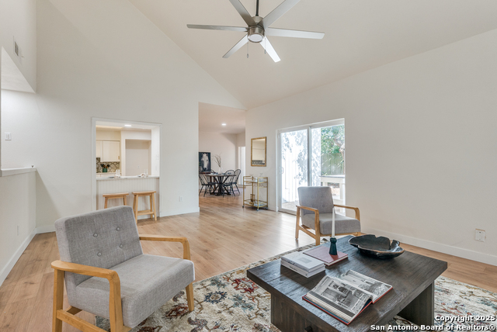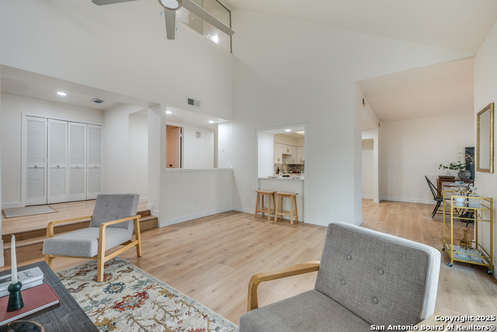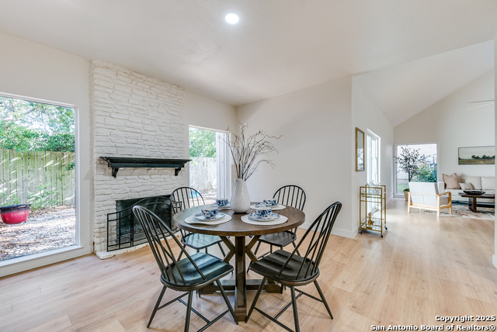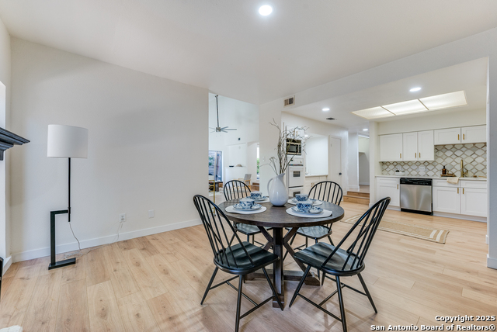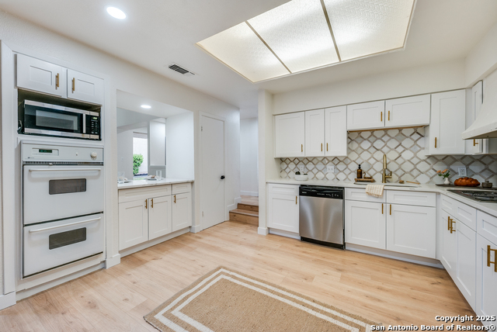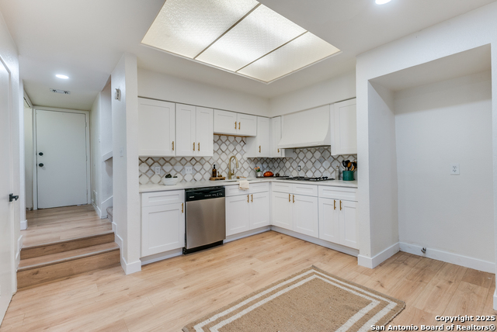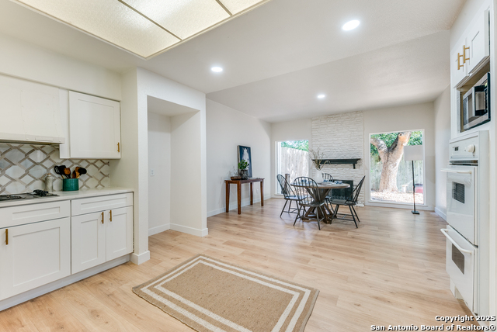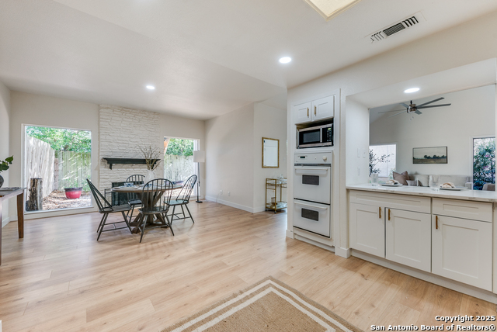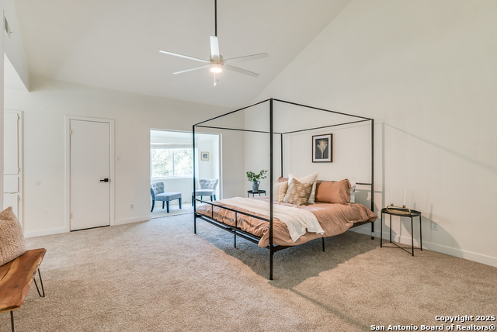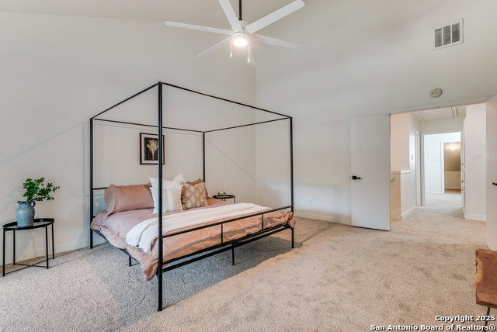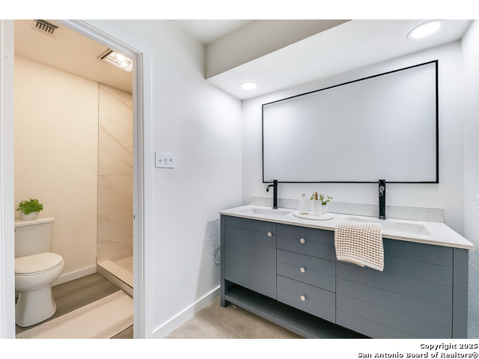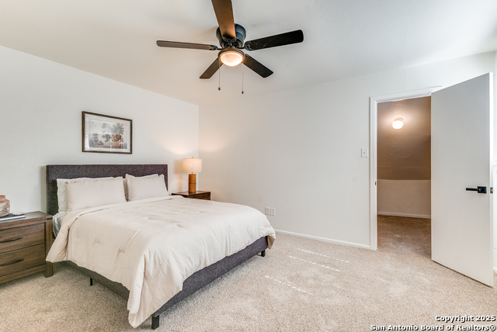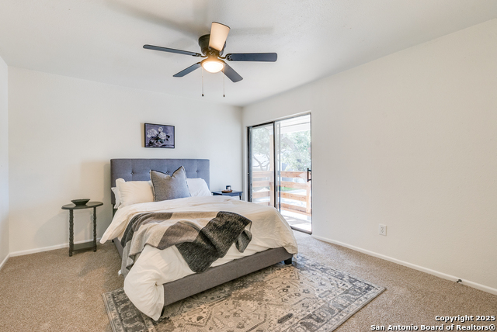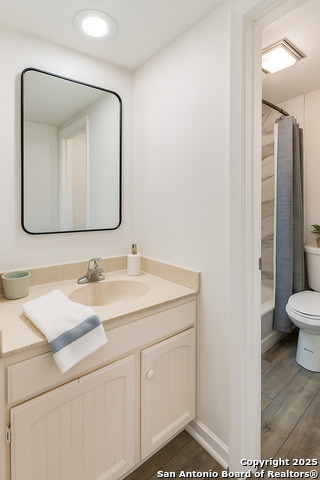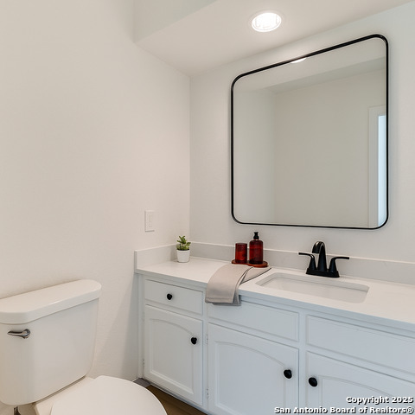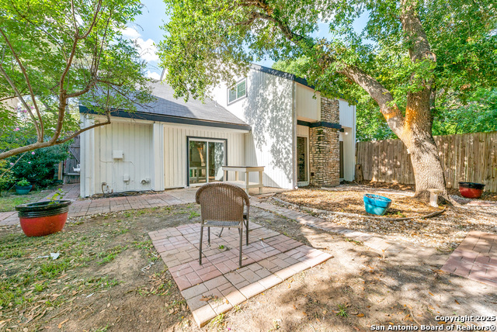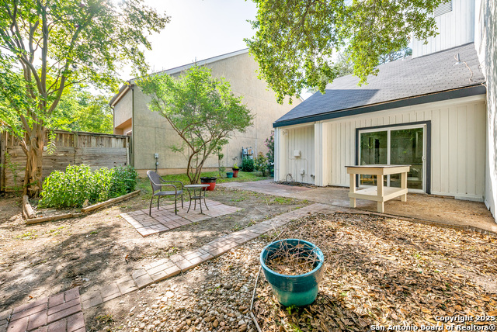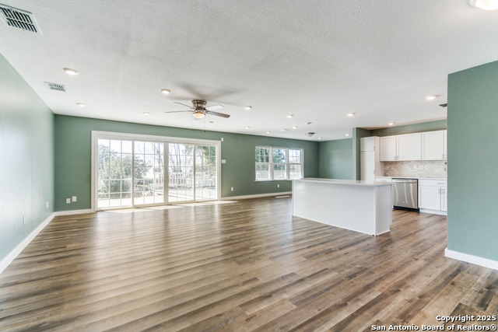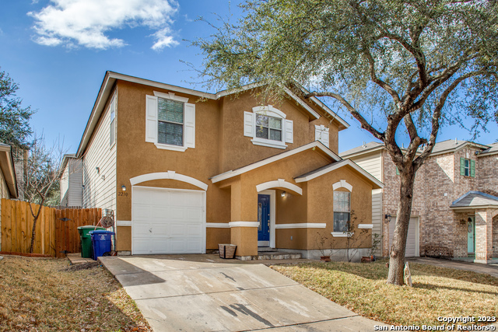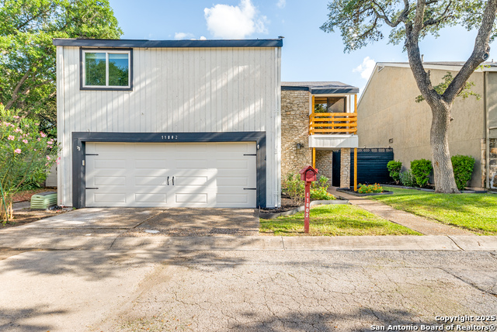11802 Button Willow, San Antonio, TX 78213
Property Photos
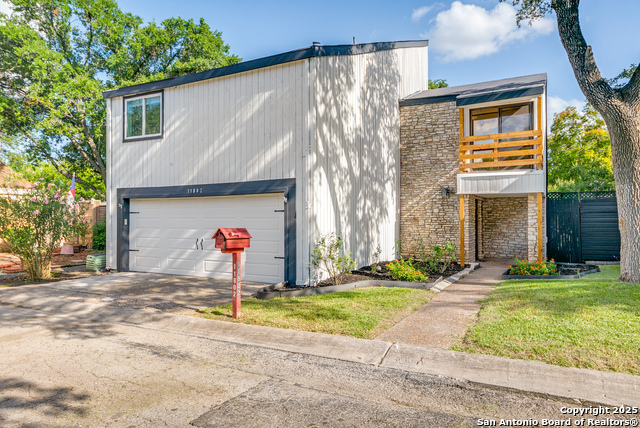
Would you like to sell your home before you purchase this one?
Priced at Only: $318,887
For more Information Call:
Address: 11802 Button Willow, San Antonio, TX 78213
Property Location and Similar Properties
- MLS#: 1921089 ( Single Residential )
- Street Address: 11802 Button Willow
- Viewed: 25
- Price: $318,887
- Price sqft: $150
- Waterfront: No
- Year Built: 1976
- Bldg sqft: 2129
- Bedrooms: 3
- Total Baths: 3
- Full Baths: 2
- 1/2 Baths: 1
- Garage / Parking Spaces: 2
- Days On Market: 14
- Additional Information
- County: BEXAR
- City: San Antonio
- Zipcode: 78213
- Subdivision: Summerhill
- District: North East I.S.D.
- Elementary School: Harmony Hills
- Middle School: Eisenhower
- High School: Churchill
- Provided by: eXp Realty
- Contact: Dean Ponseti
- (210) 421-9210

- DMCA Notice
-
DescriptionOPEN HOUSE: 11/22/25, 12 3PM. Renovated 3 bed + office on a greenbelt in North Central San Antonio. This 2,129 sq ft two story blends fresh style with functional space: oak look laminate floors, alabaster interior paint, all new ceiling fans, and two fully remodeled bathrooms. A deep backyard backs to a greenbelt for privacy and room to unwind. The bright kitchen is the showpiece with brand new soft close white cabinetry, gold hardware, a marble backsplash, and quartz countertops. Serve from a true "cook's zone" into a generous dining area and an oversized family room made for gatherings. Upstairs, a spacious primary suite anchors the private level, joined by two ample secondary bedrooms and a dedicated office for work from home or hobby use. A convenient half bath serves the main level. Highlights * 3 bedrooms + office | 2.5 baths | 2,129 sq ft * Fully renovated kitchen: soft close cabinets, quartz, marble backsplash * Two remodeled bathrooms * Oak look laminate floors and new ceiling fans * Greenbelt lot with a tranquil backyard Minutes to everyday essentials and major routes. Turnkey and ready for your move. Schedule your private showing today.
Payment Calculator
- Principal & Interest -
- Property Tax $
- Home Insurance $
- HOA Fees $
- Monthly -
Features
Building and Construction
- Apprx Age: 49
- Builder Name: Unknown
- Construction: Pre-Owned
- Exterior Features: Siding
- Floor: Carpeting, Vinyl, Laminate
- Foundation: Slab
- Kitchen Length: 14
- Roof: Composition
- Source Sqft: Appsl Dist
School Information
- Elementary School: Harmony Hills
- High School: Churchill
- Middle School: Eisenhower
- School District: North East I.S.D.
Garage and Parking
- Garage Parking: Two Car Garage
Eco-Communities
- Water/Sewer: Water System, Sewer System
Utilities
- Air Conditioning: Two Central
- Fireplace: One
- Heating Fuel: Electric
- Heating: Central
- Recent Rehab: Yes
- Window Coverings: Some Remain
Amenities
- Neighborhood Amenities: None
Finance and Tax Information
- Days On Market: 128
- Home Owners Association Fee: 190
- Home Owners Association Frequency: Annually
- Home Owners Association Mandatory: Mandatory
- Home Owners Association Name: SA BUTTON WILLOW HOA
- Total Tax: 6446
Rental Information
- Currently Being Leased: No
Other Features
- Contract: Exclusive Agency
- Instdir: Turn on Buttonwillow cove
- Interior Features: One Living Area, Separate Dining Room, Eat-In Kitchen, Study/Library, Utility Room Inside, High Ceilings, Open Floor Plan, Laundry Main Level
- Legal Desc Lot: 10
- Legal Description: Ncb 16616 Blk 3 Lot 10
- Occupancy: Vacant
- Ph To Show: 2102222227
- Possession: Closing/Funding
- Style: Two Story
- Views: 25
Owner Information
- Owner Lrealreb: No
Similar Properties
Nearby Subdivisions
Brkhaven/starlit/ Grn Meadow
Brkhaven/starlit/grn Meadow
Brook Haven
Brookhaven Heights
Castle Hills
Castle Hills North
Castle Hills Ut1 Enclave
Castle Park
Cresthaven Heights
Dellview
Green Meadow
Greenhill Village
Greenlawn Terrace
King O Hill
Larkspur
Lockhill Estates
Oak Glen Park
Oak Glen Pk/castle Pk
Palm Heights
Park Ten
Starlit Hills
Summerhill
The Gardens At Castlehil
Wonder Homes

- Antonio Ramirez
- Premier Realty Group
- Mobile: 210.557.7546
- Mobile: 210.557.7546
- tonyramirezrealtorsa@gmail.com



