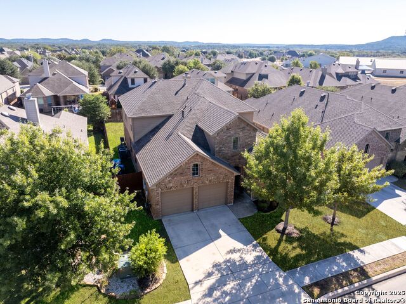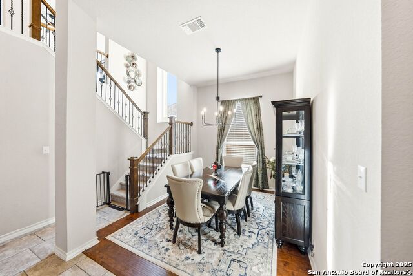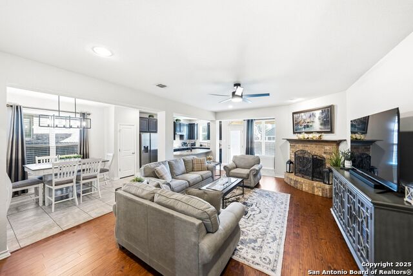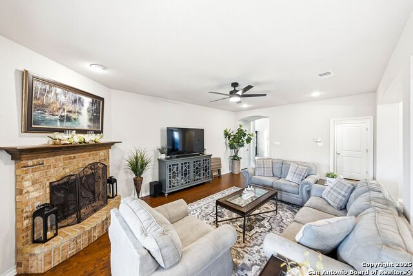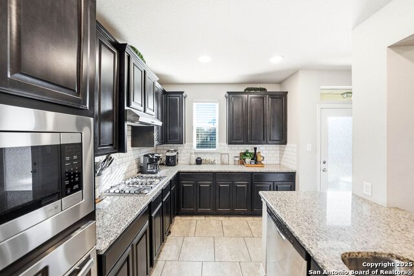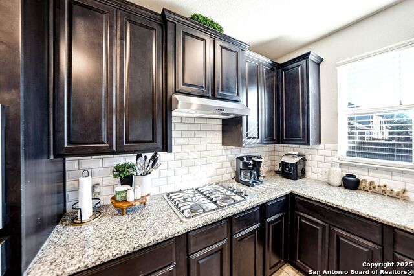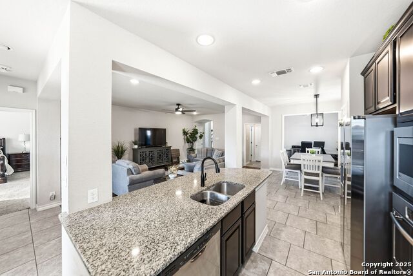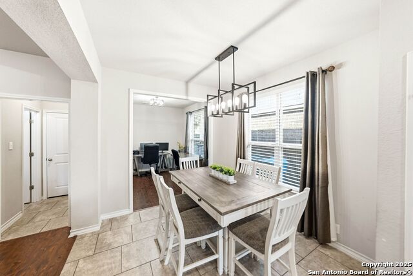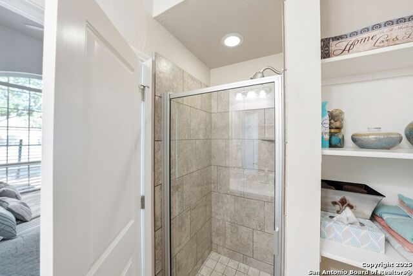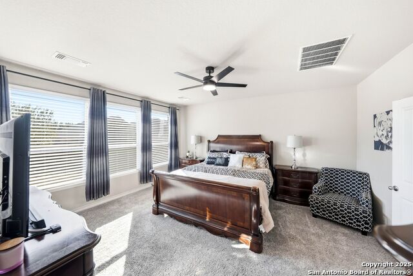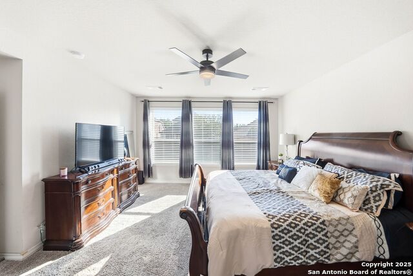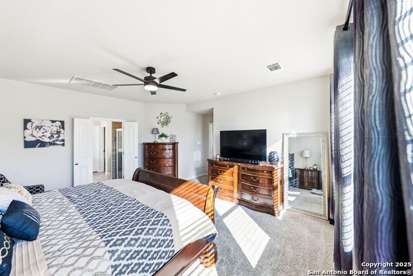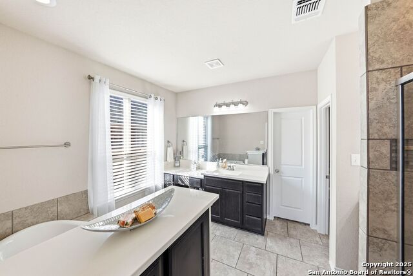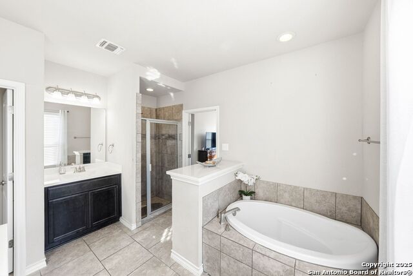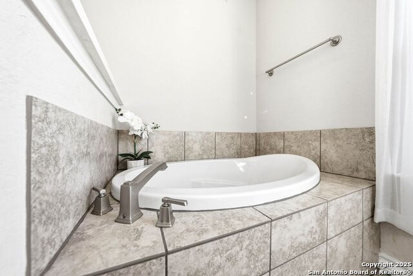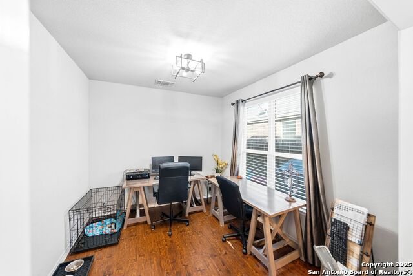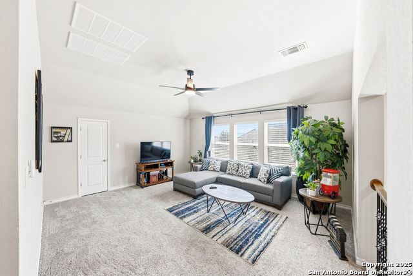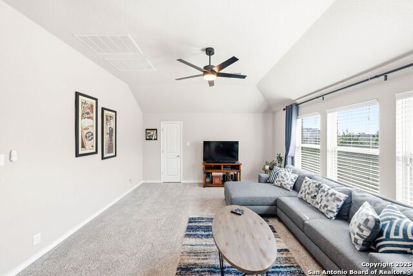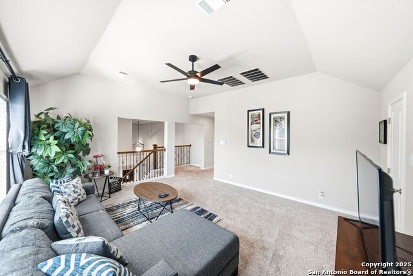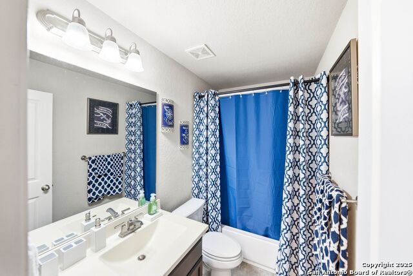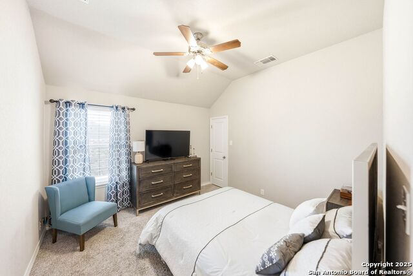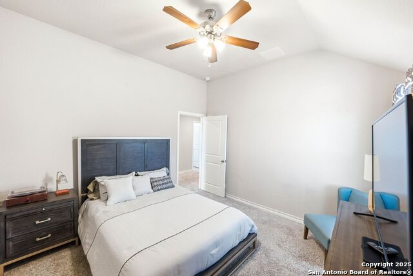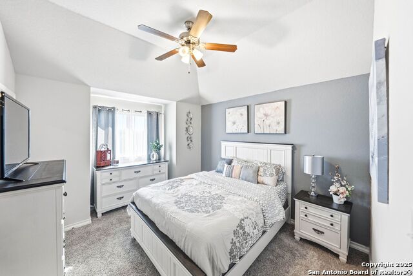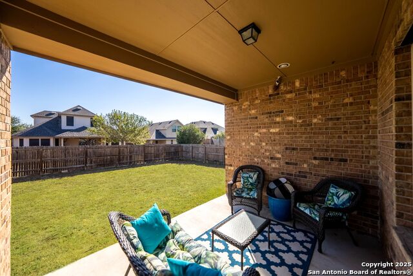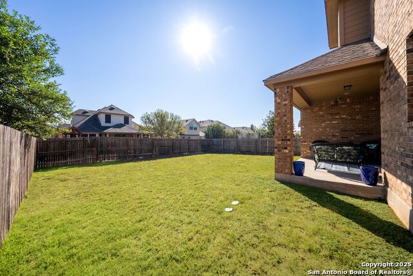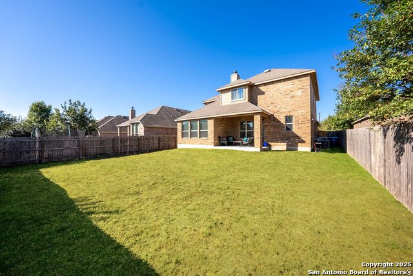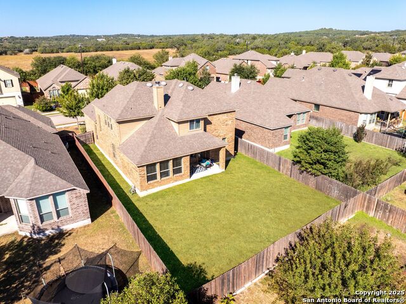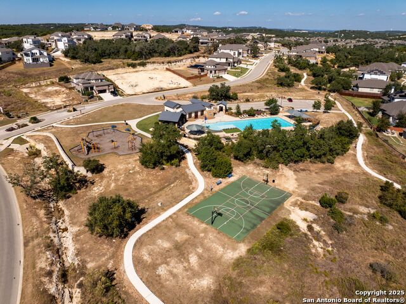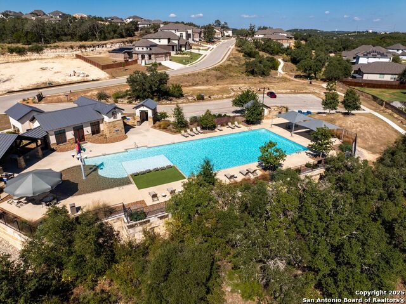30622 Horseshoe, Bulverde, TX 78163
Property Photos
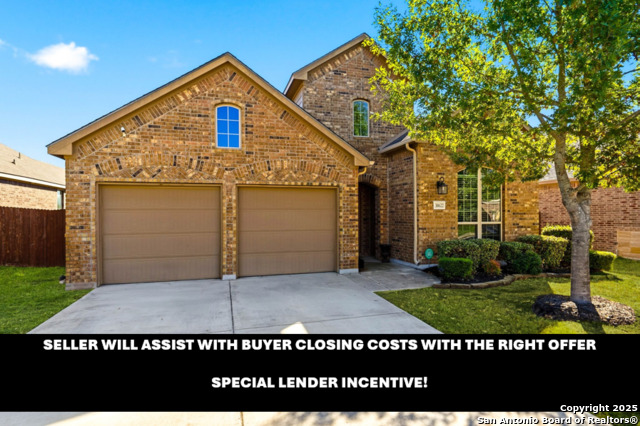
Would you like to sell your home before you purchase this one?
Priced at Only: $484,000
For more Information Call:
Address: 30622 Horseshoe, Bulverde, TX 78163
Property Location and Similar Properties
- MLS#: 1919185 ( Single Residential )
- Street Address: 30622 Horseshoe
- Viewed: 90
- Price: $484,000
- Price sqft: $156
- Waterfront: No
- Year Built: 2015
- Bldg sqft: 3093
- Bedrooms: 5
- Total Baths: 5
- Full Baths: 4
- 1/2 Baths: 1
- Garage / Parking Spaces: 2
- Days On Market: 72
- Additional Information
- County: COMAL
- City: Bulverde
- Zipcode: 78163
- Subdivision: Johnson Ranch Comal
- District: Comal
- Elementary School: Johnson City
- Middle School: Smiton Valley
- High School: Smiton Valley
- Provided by: LPT Realty, LLC
- Contact: Karolina Dudek
- (210) 986-3477

- DMCA Notice
-
DescriptionSPECIAL LENDER INCENTIVE AVAILABLE! Get 1% toward your closing costs, plus the seller will contribute additional funds with the right offer! Welcome to this outstanding open concept Highland Home, featuring 5 bedrooms and 4.5 bathrooms a rare find in the desirable Johnson Ranch community. Experience resort style living with access to a 5 acre amenity park featuring a sparkling community pool, pavilions, playground, sports and basketball courts, scenic hiking and biking trails, and a clubhouse. Enjoy regular food truck events and a perfect blend of natural beauty and neighborhood charm all right within your community. This spacious brick home offers endless possibilities for comfortable living, entertaining, and relaxation. Step inside to a formal dining room that sets the perfect tone for special occasions. The chef's kitchen boasts an expansive island, abundant counter space, and a gas cooking range, ideal for both everyday meals and gatherings. The spacious living room is centered around a cozy fireplace and enhanced by beautiful wood floors, creating a warm yet sophisticated atmosphere. Upstairs, enjoy a flexible second living area perfect as a game room, home theater, or personal gym. Located within the highly rated Comal ISD, this home perfectly balances comfort, functionality, and style. Washer, dryer, and refrigerator are negotiable. Welcome home to Johnson Ranch where luxury and lifestyle meet!
Payment Calculator
- Principal & Interest -
- Property Tax $
- Home Insurance $
- HOA Fees $
- Monthly -
Features
Building and Construction
- Apprx Age: 10
- Builder Name: Highland Homes
- Construction: Pre-Owned
- Exterior Features: Brick, 4 Sides Masonry, Cement Fiber
- Floor: Carpeting, Ceramic Tile, Laminate
- Foundation: Slab
- Kitchen Length: 27
- Roof: Composition
- Source Sqft: Appsl Dist
Land Information
- Lot Description: Level
- Lot Improvements: Street Paved, Curbs, Sidewalks
School Information
- Elementary School: Johnson City
- High School: Smithson Valley
- Middle School: Smithson Valley
- School District: Comal
Garage and Parking
- Garage Parking: Two Car Garage, Attached
Eco-Communities
- Energy Efficiency: Tankless Water Heater, Programmable Thermostat, Double Pane Windows, Energy Star Appliances, Radiant Barrier, Ceiling Fans
- Green Certifications: HERS 86-100
- Water/Sewer: Water System, Sewer System
Utilities
- Air Conditioning: Two Central
- Fireplace: One, Living Room, Wood Burning
- Heating Fuel: Natural Gas
- Heating: Central, 2 Units
- Utility Supplier Elec: CPS ENERGY
- Utility Supplier Gas: CPS ENERGY
- Utility Supplier Grbge: REPUBLIC
- Utility Supplier Other: SPECTRUM
- Utility Supplier Sewer: GBRA
- Utility Supplier Water: GBRA
- Window Coverings: All Remain
Amenities
- Neighborhood Amenities: Pool, Clubhouse, Park/Playground, Jogging Trails, Sports Court, Bike Trails, BBQ/Grill, Basketball Court
Finance and Tax Information
- Days On Market: 66
- Home Owners Association Fee: 255
- Home Owners Association Frequency: Quarterly
- Home Owners Association Mandatory: Mandatory
- Home Owners Association Name: JOHNSON RANCH HOA
- Total Tax: 11089.6
Rental Information
- Currently Being Leased: No
Other Features
- Contract: Exclusive Right To Sell
- Instdir: Take 281 North, take Market Rd 1863 exit toward Bulverde, turn left on Johnson Way and continue to Horseshow Path, house on the right
- Interior Features: Two Living Area, Liv/Din Combo, Separate Dining Room, Eat-In Kitchen, Two Eating Areas, Island Kitchen, Breakfast Bar, Walk-In Pantry, Study/Library, Game Room, High Ceilings, Open Floor Plan, Cable TV Available, High Speed Internet
- Legal Desc Lot: 35
- Legal Description: Johnson Ranch 1 Phase 2, Block C, Lot 35
- Miscellaneous: Builder 10-Year Warranty, Cluster Mail Box, School Bus
- Occupancy: Owner
- Ph To Show: 2102222227
- Possession: Closing/Funding
- Style: Two Story, Traditional
- Views: 90
Owner Information
- Owner Lrealreb: No
Nearby Subdivisions
4 S Ranch
Ammann Oaks
Belle Oaks Ranch
Belle Oaks Ranch Phase 1
Belle Oaks Ranch Phase Ii
Belle Oaks Ranch Phase Iii
Berry Oaks Comal
Brand Ranch
Bulverde Estates
Bulverde Hills
Centennial Ridge
Comal Trace
Copper Canyon
Edgebrook
Elm Valley
Hidden Oaks
Hidden Trails
Johnson Ranch
Johnson Ranch - Comal
Lomas Escondidas
Lomas Escondidas 5
Monteola
N/a
Na
Oak Cliff Acres
Oak Village North
Palmer Heights
Rim Rock Ranch
Rim Rock Ranch 2
Shepherds Ranch
Skyridge
Spring Oak Estates
Spring Oaks Estates
Stoney Creek
Stoney Ridge
The Highlands
Thornebrook
Twin Creek
Velasco
Ventana
Ventana - 60'

- Antonio Ramirez
- Premier Realty Group
- Mobile: 210.557.7546
- Mobile: 210.557.7546
- tonyramirezrealtorsa@gmail.com



