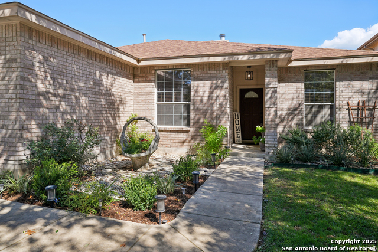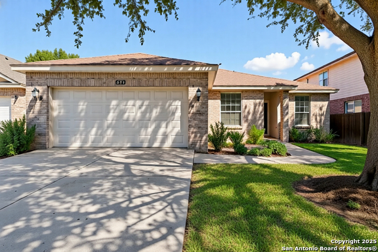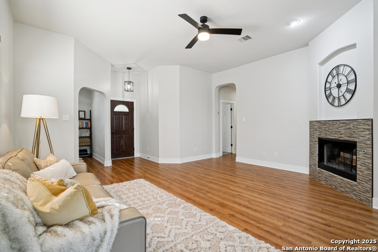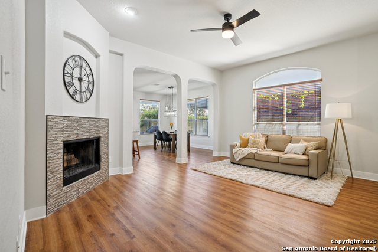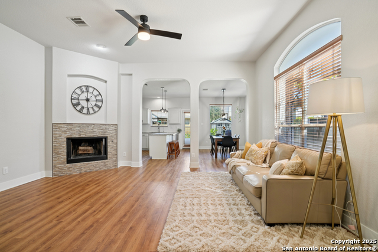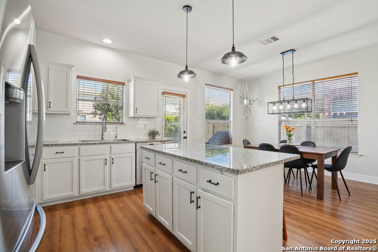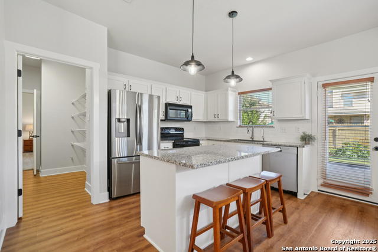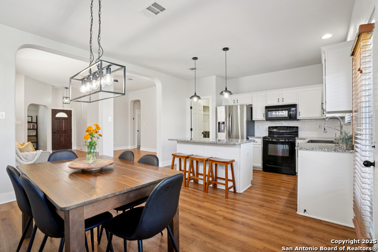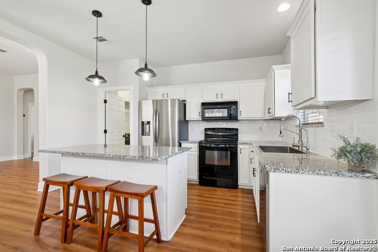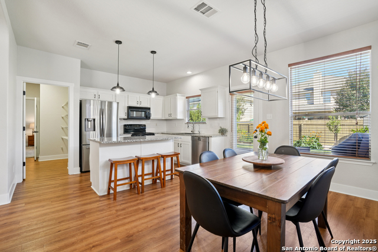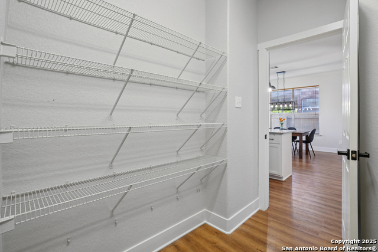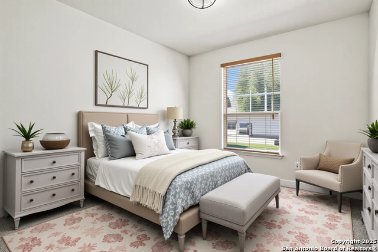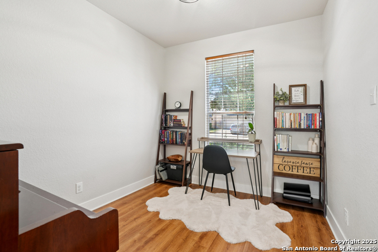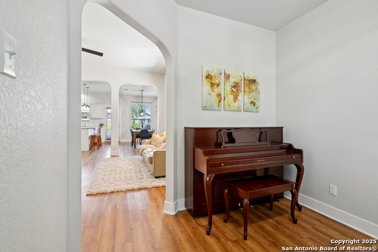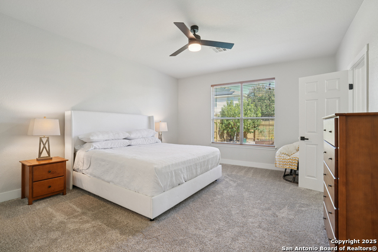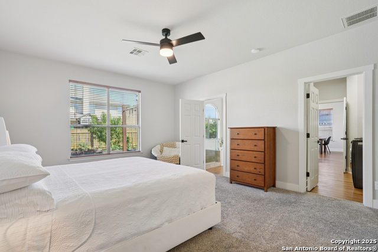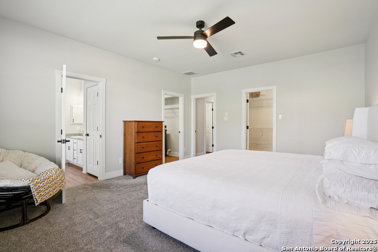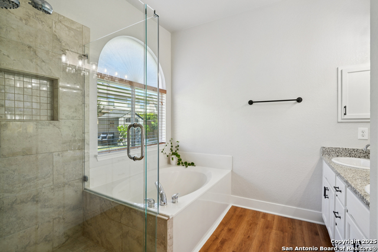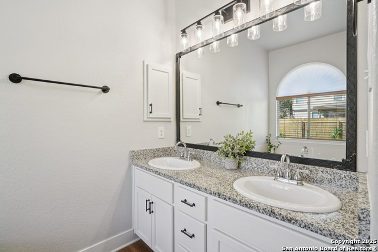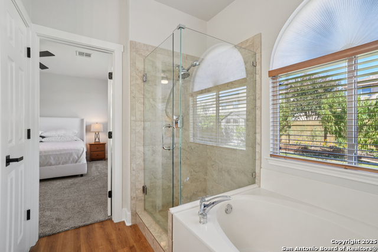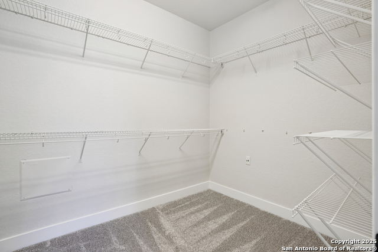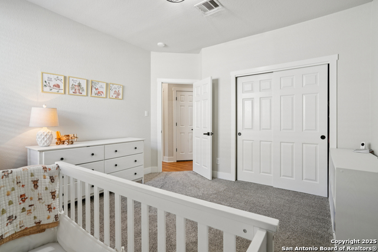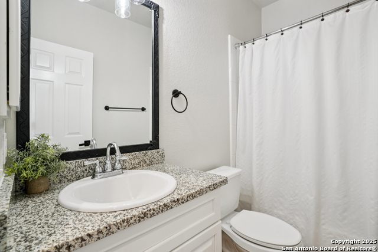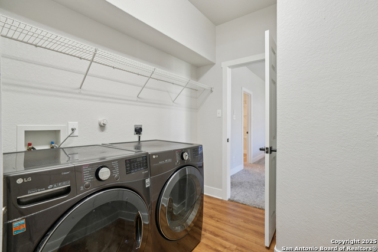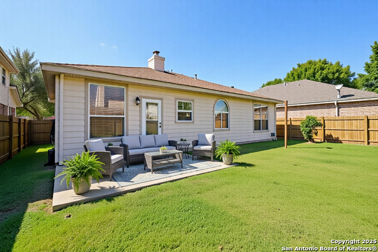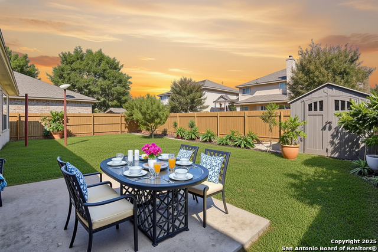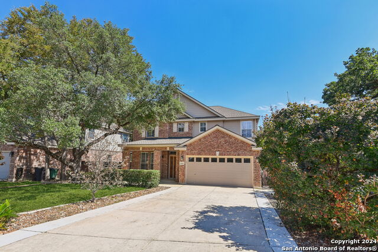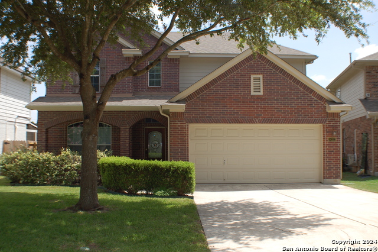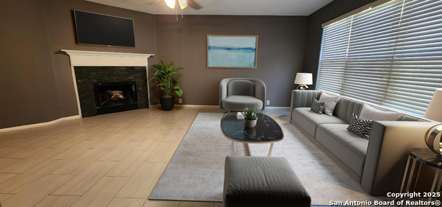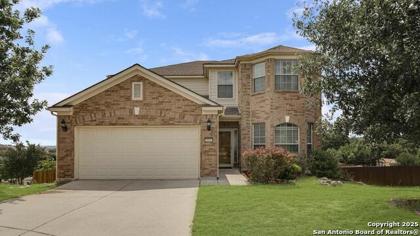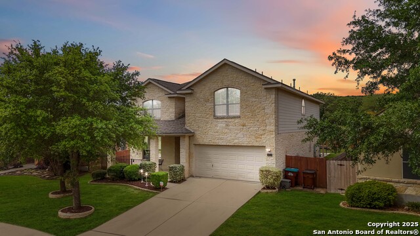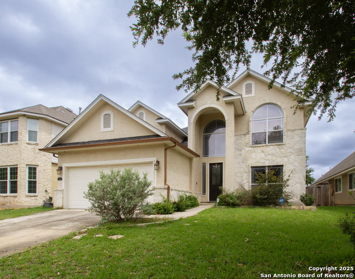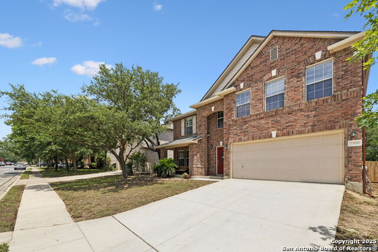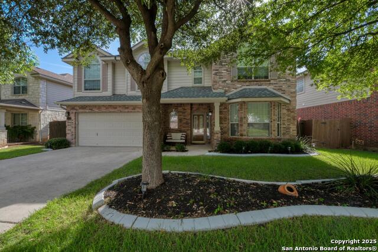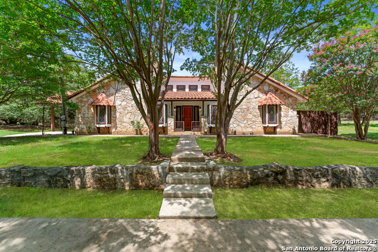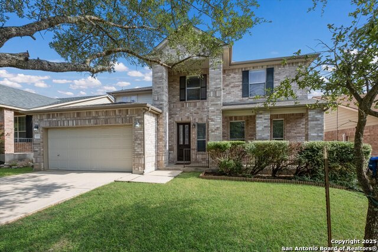8355 Piney Wood, San Antonio, TX 78255
Property Photos
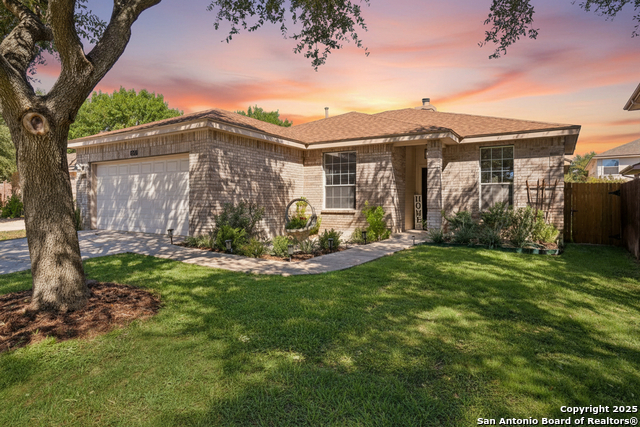
Would you like to sell your home before you purchase this one?
Priced at Only: $359,000
For more Information Call:
Address: 8355 Piney Wood, San Antonio, TX 78255
Property Location and Similar Properties
- MLS#: 1918934 ( Single Residential )
- Street Address: 8355 Piney Wood
- Viewed: 53
- Price: $359,000
- Price sqft: $217
- Waterfront: No
- Year Built: 2005
- Bldg sqft: 1656
- Bedrooms: 3
- Total Baths: 2
- Full Baths: 2
- Garage / Parking Spaces: 2
- Days On Market: 27
- Additional Information
- Geolocation: 47.8831 / -121.843
- County: BEXAR
- City: San Antonio
- Zipcode: 78255
- Subdivision: Walnut Pass
- District: Northside
- Elementary School: Julian C. Gallardo
- Middle School: Hector Garcia
- High School: Louis D Brandeis
- Provided by: JPAR San Antonio
- Contact: Roman Svyatetskiy
- (210) 580-3837

- DMCA Notice
-
DescriptionNestled in Leon Springs, this charming one story home at 8355 Piney Wood Run offers 3 bedrooms, 2 baths, and a versatile office/flex room. The open floor plan features high ceilings, updated flooring, and new trims, fixtures, and paint throughout, with new granite countertops in the kitchen and bathrooms. Big bedrooms and clever design maximize every inch, including large closets. Recent upgrades include a 2019 AC with Nest thermostat, 2020 roof, 2021 water heater, and 2021 garage door, plus a 2025 whole home water filtration and softener system with reverse osmosis in the kitchen, and epoxy garage floors. The gardener's oasis backyard boasts a floral and vegetable garden, mature fruit trees, grape awning, and afternoon shade perfect for morning coffee. Abundant windows fill the home with golden afternoon light. Superb location on the edge of San Antonio off I 10 offers quick freeway access, minutes from grocery stores, The Rim, La Cantera, Friedrich Wilderness Park, and a neighborhood park down the street with basketball court and playground. Move in ready and full of modern comfort.
Payment Calculator
- Principal & Interest -
- Property Tax $
- Home Insurance $
- HOA Fees $
- Monthly -
Features
Building and Construction
- Apprx Age: 20
- Builder Name: DR Horton
- Construction: Pre-Owned
- Exterior Features: Brick, Siding
- Floor: Carpeting, Vinyl
- Foundation: Slab
- Kitchen Length: 20
- Roof: Composition
- Source Sqft: Appsl Dist
School Information
- Elementary School: Julian C. Gallardo Elementary
- High School: Louis D Brandeis
- Middle School: Hector Garcia
- School District: Northside
Garage and Parking
- Garage Parking: Two Car Garage
Eco-Communities
- Water/Sewer: City
Utilities
- Air Conditioning: One Central
- Fireplace: One, Living Room
- Heating Fuel: Electric
- Heating: Central
- Recent Rehab: Yes
- Window Coverings: Some Remain
Amenities
- Neighborhood Amenities: Park/Playground, Jogging Trails, Bike Trails
Finance and Tax Information
- Days On Market: 13
- Home Owners Association Fee: 100
- Home Owners Association Frequency: Quarterly
- Home Owners Association Mandatory: Mandatory
- Home Owners Association Name: WALNUT PASS ASSOCIATION
- Total Tax: 5755
Other Features
- Block: 13
- Contract: Exclusive Right To Sell
- Instdir: I 10 TO BOERNE STAGE ROAD
- Interior Features: One Living Area, Separate Dining Room, Eat-In Kitchen, Two Eating Areas, Island Kitchen, Breakfast Bar, Walk-In Pantry, Utility Area in Garage, 1st Floor Lvl/No Steps, Open Floor Plan, High Speed Internet, All Bedrooms Downstairs, Laundry Main Level, Laundry Room, Walk in Closets
- Legal Desc Lot: 24
- Legal Description: Cb 4712B Blk 13 Lot 24 (Walnut Pass At Boerne Stage Ut-3) Pl
- Occupancy: Owner
- Ph To Show: 2102222227
- Possession: Closing/Funding
- Style: One Story, Traditional
- Views: 53
Owner Information
- Owner Lrealreb: No
Similar Properties
Nearby Subdivisions
Aum Sat Tat Ranch
Big Oak Estates
Cantera Hills
Cantera Manor Enclave
Canyons At Scenic Loop
Cedar Creek
Country Estates
Deer Canyon
Grandview
Heights At Two Creeks
Hills_and_dales
Hillsanddales
Ih10 North West / Northside Bo
Maverick Springs
Moss Brook
Moss Brook Condo
Moss Brook Estates N
N/a
Not Appl
Park Mountain
Red Robin
Reserve At Sonoma Verde
River Rock Ranch
River Rock Ranch Ut1
S0404
Scenic Hill Est.(ns)
Scenic Hills Estates
Scenic Oaks
Serene Hills Estates
Serene Hills Estates (ns)
Sonoma
Sonoma Mesa
Sonoma Verde
Springs At Boerne Stage
Stage Run
Stagecoach Hills
Terra Mont
The Canyons
The Crossing At Two Creeks
The Ridge @ Sonoma Verde
Two Creeks
Two Creeks Unit 12 (enclave)
Vistas At Sonoma
Walnut Pass
Westbrook I
Westbrook Ii
Western Hills

- Antonio Ramirez
- Premier Realty Group
- Mobile: 210.557.7546
- Mobile: 210.557.7546
- tonyramirezrealtorsa@gmail.com



