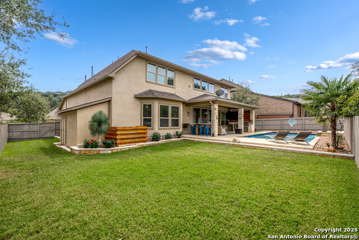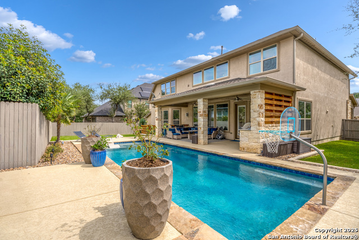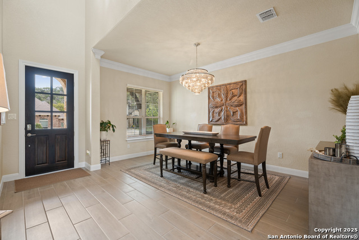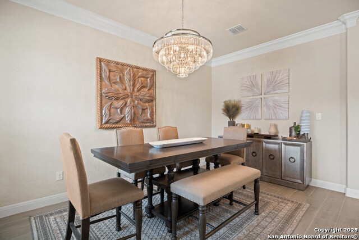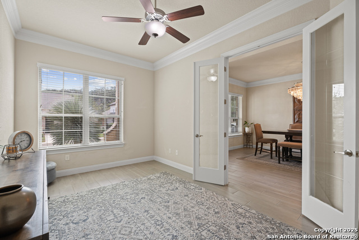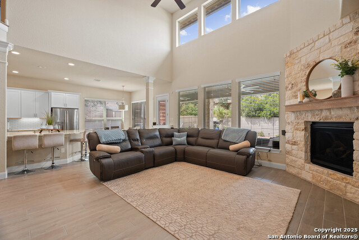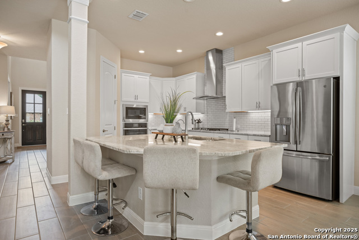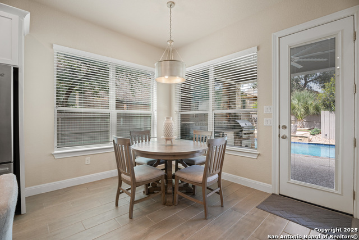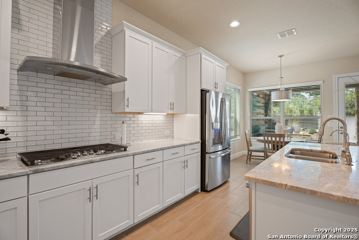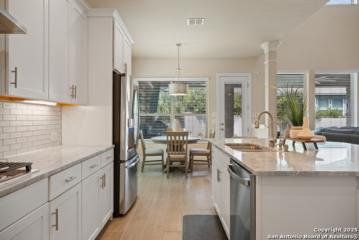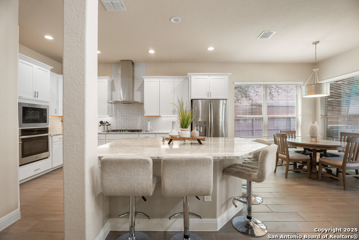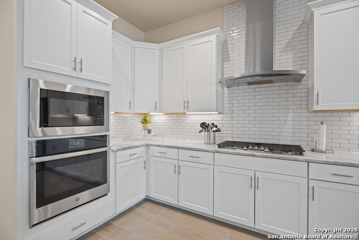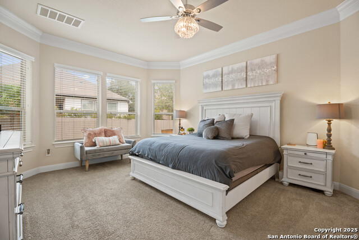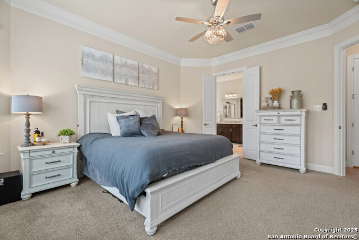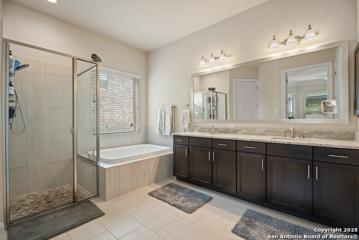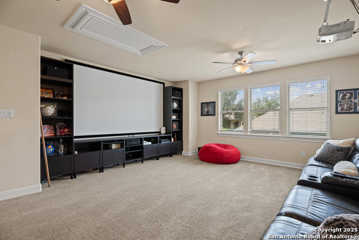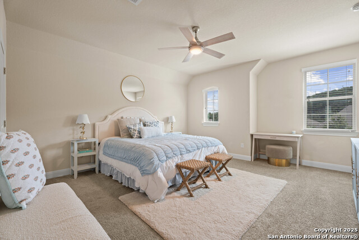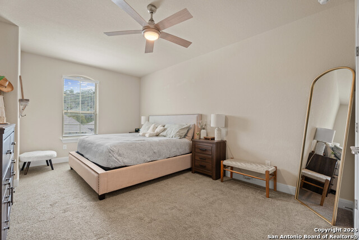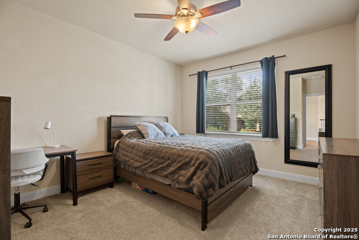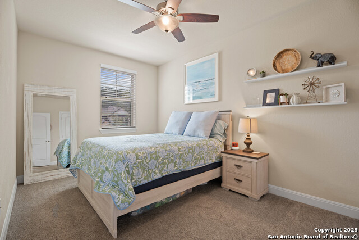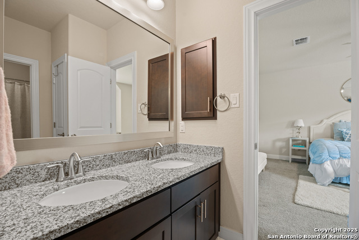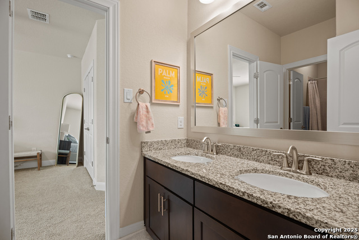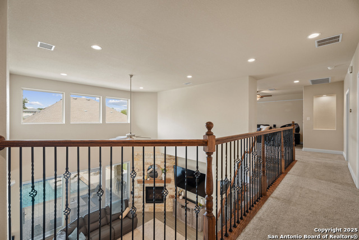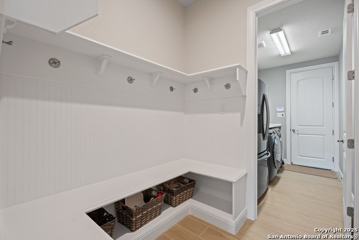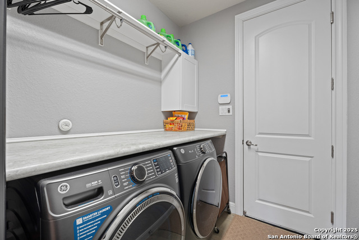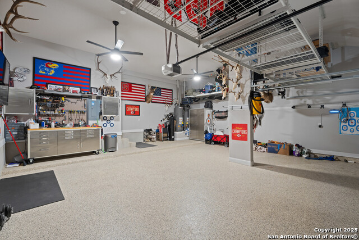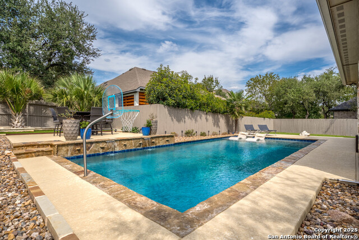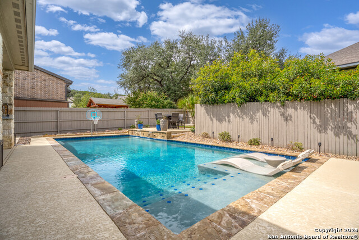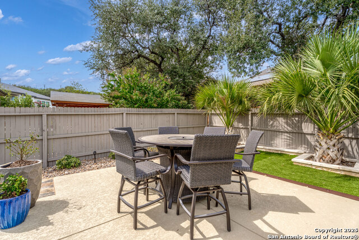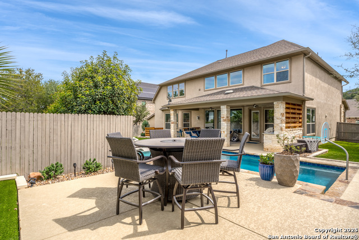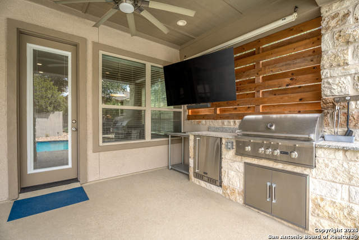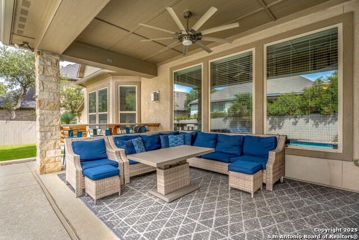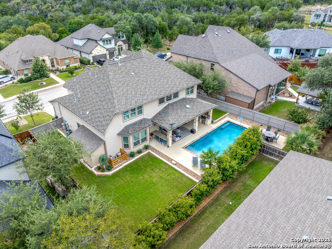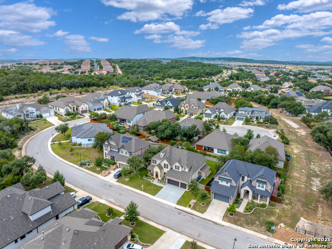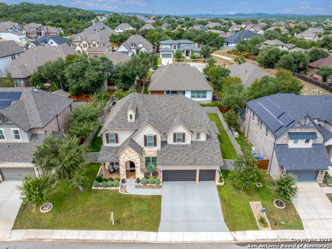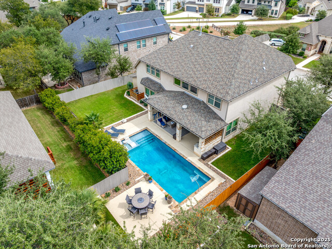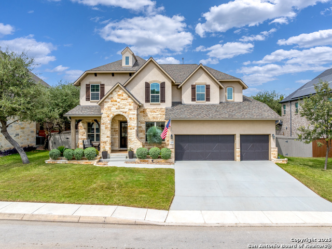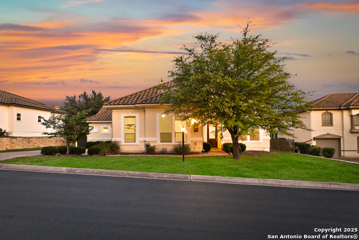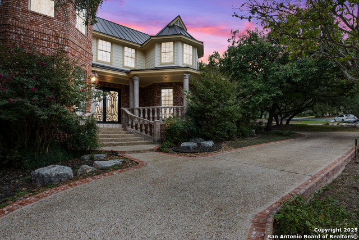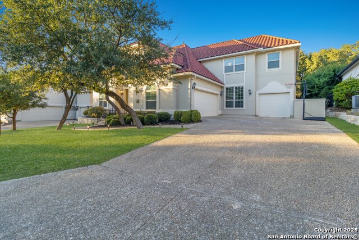17419 Hillsedge, San Antonio, TX 78257
Property Photos
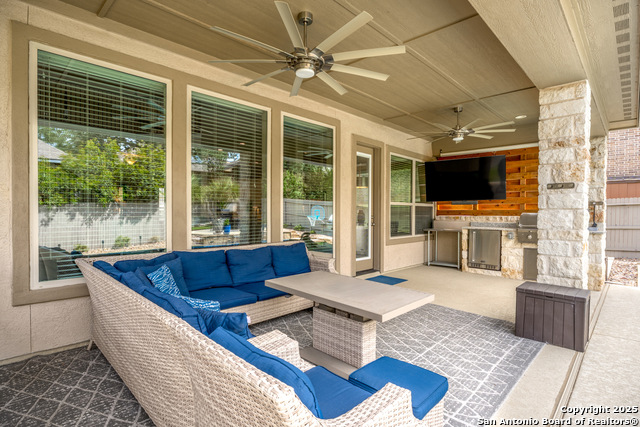
Would you like to sell your home before you purchase this one?
Priced at Only: $959,000
For more Information Call:
Address: 17419 Hillsedge, San Antonio, TX 78257
Property Location and Similar Properties
- MLS#: 1918880 ( Single Residential )
- Street Address: 17419 Hillsedge
- Viewed: 151
- Price: $959,000
- Price sqft: $256
- Waterfront: No
- Year Built: 2019
- Bldg sqft: 3741
- Bedrooms: 5
- Total Baths: 4
- Full Baths: 3
- 1/2 Baths: 1
- Garage / Parking Spaces: 3
- Days On Market: 72
- Additional Information
- County: BEXAR
- City: San Antonio
- Zipcode: 78257
- Subdivision: Shavano Highlands
- District: Northside
- Elementary School: Blattman
- Middle School: Rawlinson
- High School: Clark
- Provided by: RE Solutions XV LLC
- Contact: Val Aranda
- (210) 378-5987

- DMCA Notice
-
DescriptionWelcome to the "Why Would We Ever Leave?" House. Tucked into the gated enclave of Shavano Highlands, this luxury home for sale near La Cantera and The Rim delivers the rare combo buyers crave: privacy, convenience, and resort style living, all just minutes from The Dominion, UT Health, USAA, and San Antonio's top medical facilities. Inside, this move in ready home in Northwest San Antonio lives large with open concept spaces, soaring ceilings, and natural light that shows off every thoughtful upgrade. Whether you're hosting game night, wine night, or "we accidentally invited everyone" night, this home handles it with ease. Now let's talk about the backyard! Step outside to your saltwater pool, covered patio, and built in outdoor kitchen. Add in outdoor storage, space to lounge, and room to entertain, and suddenly staying home feels like the best plan you've made all week. Located in one of the most sought after pockets of 78257, this home offers quick access to shopping at The Rim, La Cantera Resort & Golf Course, fine dining, and top rated schools, making it ideal for buyers relocating to San Antonio or moving up into a luxury home near the Medical Center. Homes for sale in Shavano Highlands are hot commodities, especially ones that check this many boxes. If you're searching for a luxury home near The Dominion with a pool, in a gated community, close to major employers and medical hubs, this is the one you've been refreshing your search results for!
Payment Calculator
- Principal & Interest -
- Property Tax $
- Home Insurance $
- HOA Fees $
- Monthly -
Features
Building and Construction
- Builder Name: David Weekley
- Construction: Pre-Owned
- Exterior Features: Stone/Rock, Stucco
- Floor: Carpeting, Ceramic Tile
- Foundation: Slab
- Kitchen Length: 16
- Other Structures: Shed(s), Storage
- Roof: Composition
- Source Sqft: Bldr Plans
Land Information
- Lot Description: Irregular
- Lot Dimensions: 87.50 X 110
- Lot Improvements: Street Paved, Curbs, Sidewalks, Streetlights, Fire Hydrant w/in 500'
School Information
- Elementary School: Blattman
- High School: Clark
- Middle School: Rawlinson
- School District: Northside
Garage and Parking
- Garage Parking: Three Car Garage, Attached
Eco-Communities
- Energy Efficiency: Programmable Thermostat, Double Pane Windows, Ceiling Fans
- Green Features: EF Irrigation Control, Rain Water Catchment
- Water/Sewer: Water System, Sewer System
Utilities
- Air Conditioning: One Central, Zoned
- Fireplace: One, Living Room, Gas Logs Included, Gas, Stone/Rock/Brick, Glass/Enclosed Screen
- Heating Fuel: Natural Gas
- Heating: Central
- Recent Rehab: No
- Utility Supplier Elec: CPS
- Utility Supplier Gas: CPS
- Utility Supplier Sewer: SAWS
- Utility Supplier Water: SAWS
- Window Coverings: Some Remain
Amenities
- Neighborhood Amenities: Controlled Access
Finance and Tax Information
- Days On Market: 184
- Home Faces: East, South
- Home Owners Association Fee: 335.14
- Home Owners Association Frequency: Quarterly
- Home Owners Association Mandatory: Mandatory
- Home Owners Association Name: SHAVANO HIGHLANDS HOMEOWNERS ASSOCIATION, INC.
- Total Tax: 18365.42
Rental Information
- Currently Being Leased: No
Other Features
- Accessibility: Stall Shower
- Block: 21
- Contract: Exclusive Right To Sell
- Instdir: 1604 to Shavano Ranch to Horseman Rd to Hillsedge. Or 1604 to NW Military to Shavano Ranch to Horseman Rd to Hillsedge.
- Interior Features: Two Living Area, Separate Dining Room, Eat-In Kitchen, Two Eating Areas, Island Kitchen, Breakfast Bar, Study/Library, Game Room, Loft, Utility Room Inside, High Ceilings, Open Floor Plan, Pull Down Storage, High Speed Internet, Laundry Main Level, Laundry Room, Walk in Closets, Attic - Partially Finished, Attic - Partially Floored, Attic - Pull Down Stairs
- Legal Desc Lot: 11
- Legal Description: Ncb 17701 (Shavano Highlands Ut 2 & 3 Pud), Block 21 Lot 11
- Miscellaneous: Virtual Tour, Cluster Mail Box
- Occupancy: Vacant
- Ph To Show: 210-222-2227
- Possession: Closing/Funding
- Style: Two Story
- Views: 151
Owner Information
- Owner Lrealreb: No
Similar Properties

- Antonio Ramirez
- Premier Realty Group
- Mobile: 210.557.7546
- Mobile: 210.557.7546
- tonyramirezrealtorsa@gmail.com



