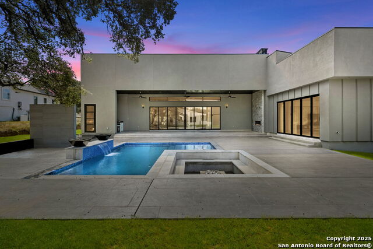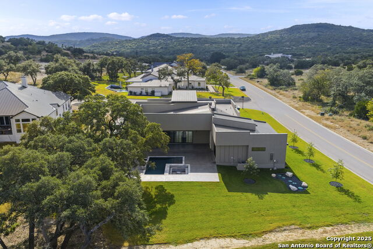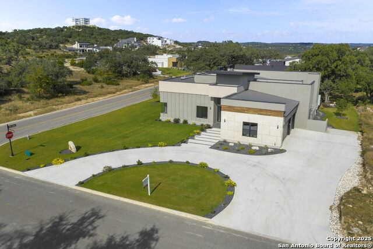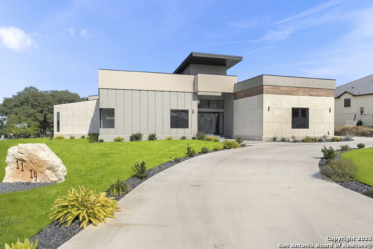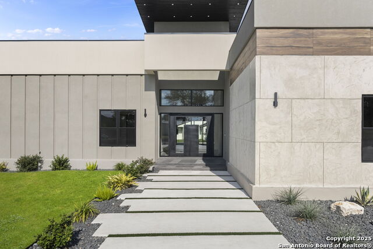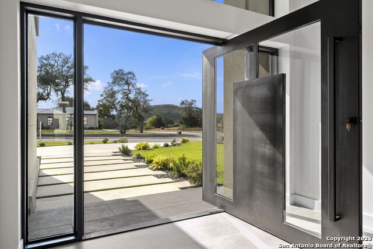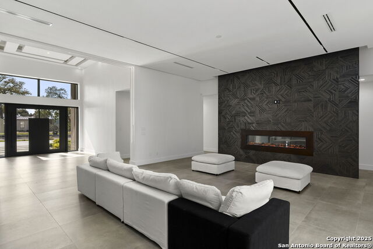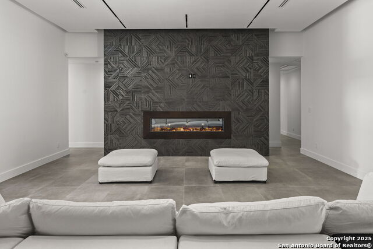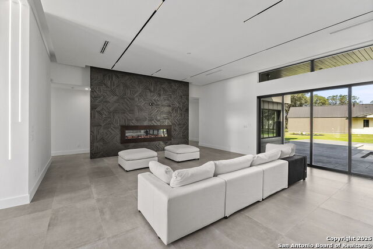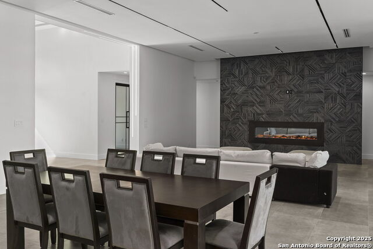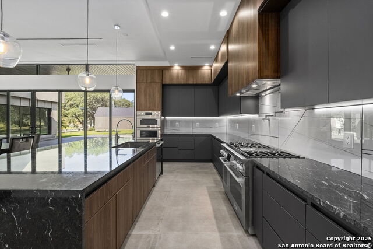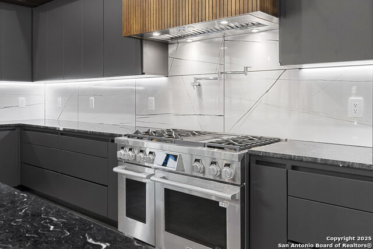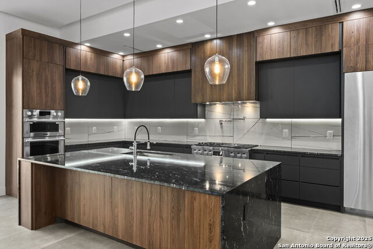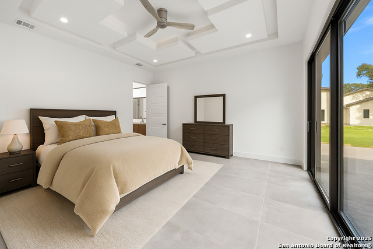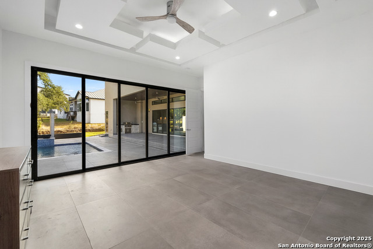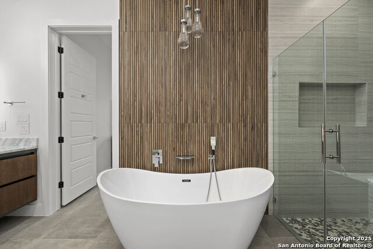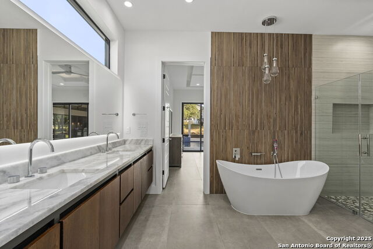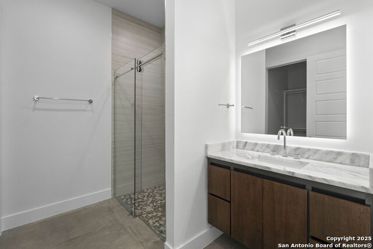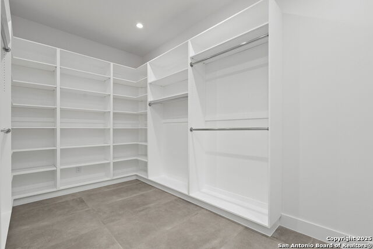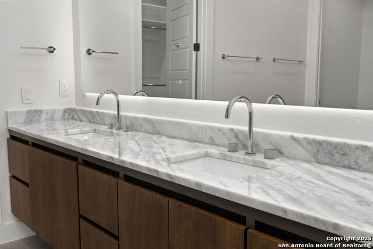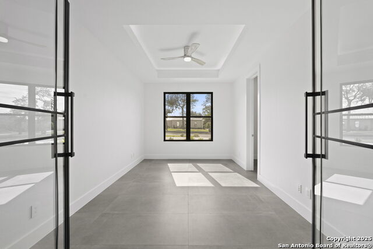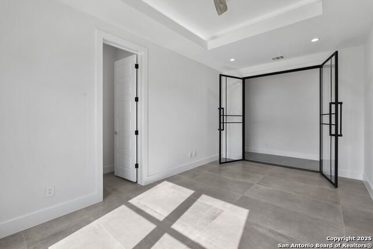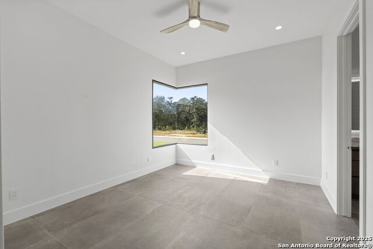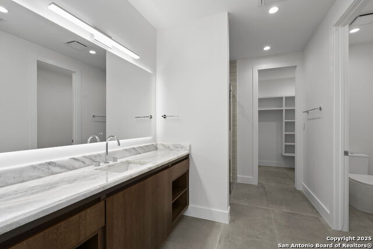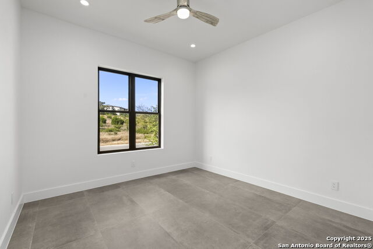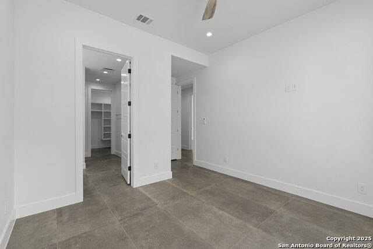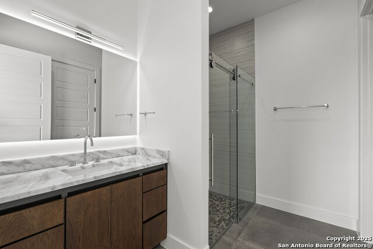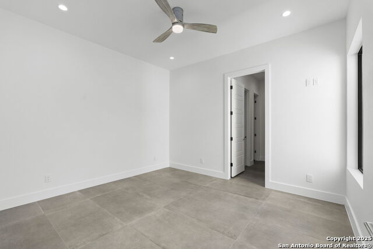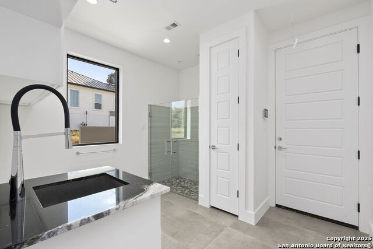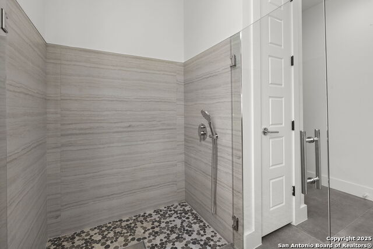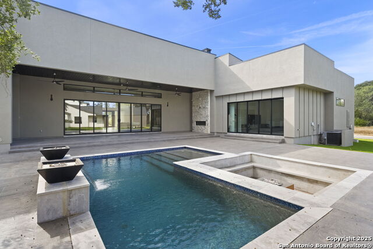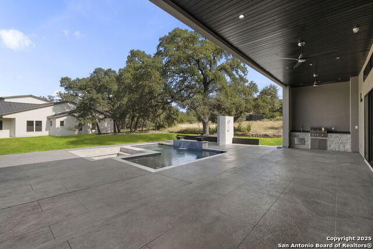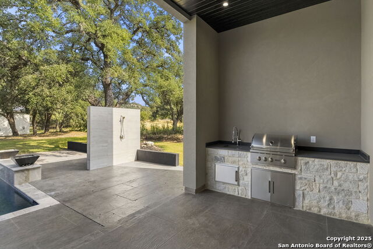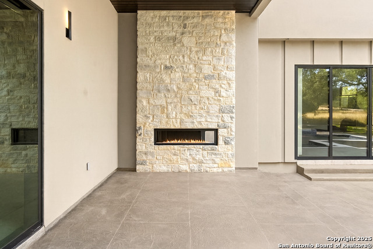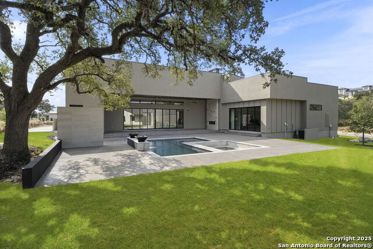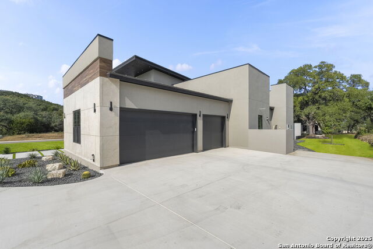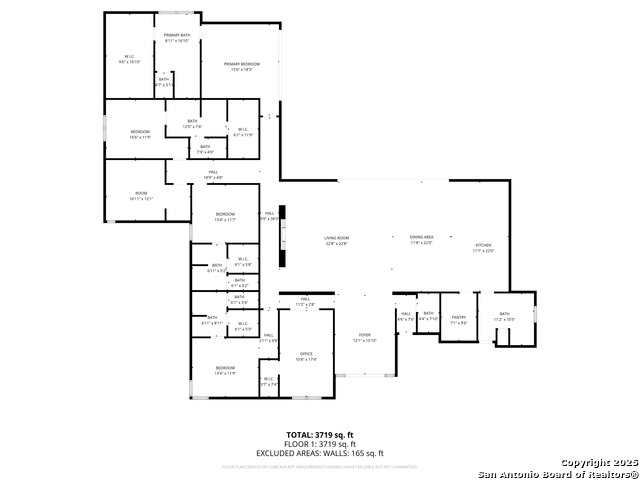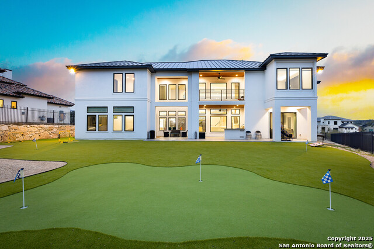11019 Porter Springs, San Antonio, TX 78255
Property Photos
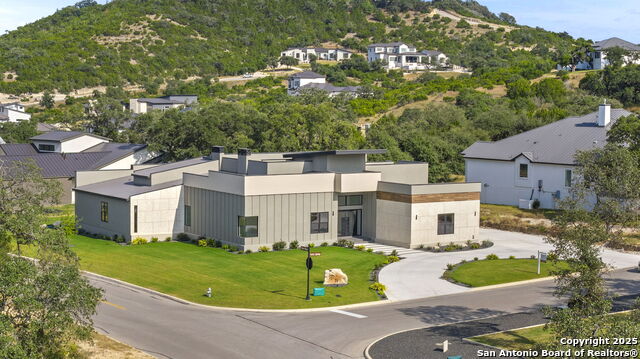
Would you like to sell your home before you purchase this one?
Priced at Only: $1,750,000
For more Information Call:
Address: 11019 Porter Springs, San Antonio, TX 78255
Property Location and Similar Properties
- MLS#: 1918721 ( Single Residential )
- Street Address: 11019 Porter Springs
- Viewed: 65
- Price: $1,750,000
- Price sqft: $422
- Waterfront: No
- Year Built: 2024
- Bldg sqft: 4145
- Bedrooms: 4
- Total Baths: 6
- Full Baths: 4
- 1/2 Baths: 2
- Garage / Parking Spaces: 3
- Days On Market: 78
- Additional Information
- County: BEXAR
- City: San Antonio
- Zipcode: 78255
- Subdivision: Canyons At Scenic Loop
- District: Northside
- Elementary School: Sara B McAndrew
- Middle School: Rawlinson
- High School: Clark
- Provided by: Keller Williams Heritage
- Contact: Leonardo Casas
- (512) 450-2129

- DMCA Notice
-
DescriptionA statement of modern architecture and refined Hill Country living, this custom single story residence in The Canyons at Scenic Loop is constructed with 2x6 exterior framing, enhanced insulation, and single slope standing seam metal roofing for superior efficiency, longevity, and clean contemporary lines. Offering 3,719 sq. ft. of intentional design, the home features gallery height ceilings, expansive walls of glass, and seamless indoor outdoor connection. The open living space is anchored by a striking feature wall with a linear fireplace, flowing into a chef's kitchen with European inspired cabinetry, a waterfall black granite island, 48" professional gas range with pot filler, double ovens, and a hidden walk in pantry. The owner's retreat evokes a spa like sanctuary with a sculptural soaking tub, oversized glass shower, and warm natural textures. Outdoor living becomes an everyday experience with a resort style pool and elevated spa framed by water and fire features, covered lounge terrace with fireplace, outdoor kitchen, and poolside shower beneath heritage oaks where minimalist design and luxury craftsmanship meet at the highest level.
Payment Calculator
- Principal & Interest -
- Property Tax $
- Home Insurance $
- HOA Fees $
- Monthly -
Features
Building and Construction
- Builder Name: New Alliance Custom Homes
- Construction: New
- Exterior Features: Stucco
- Floor: Ceramic Tile
- Foundation: Slab
- Kitchen Length: 22
- Roof: Metal
- Source Sqft: Appsl Dist
School Information
- Elementary School: Sara B McAndrew
- High School: Clark
- Middle School: Rawlinson
- School District: Northside
Garage and Parking
- Garage Parking: Three Car Garage
Eco-Communities
- Water/Sewer: Water System, Sewer System
Utilities
- Air Conditioning: Three+ Central
- Fireplace: Not Applicable
- Heating Fuel: Natural Gas
- Heating: Central
- Window Coverings: Some Remain
Amenities
- Neighborhood Amenities: Controlled Access
Finance and Tax Information
- Days On Market: 73
- Home Owners Association Fee: 918.23
- Home Owners Association Frequency: Annually
- Home Owners Association Mandatory: Mandatory
- Home Owners Association Name: CANYONS AT SCENIC LOOP HOA
- Total Tax: 16173
Other Features
- Block: 27
- Contract: Exclusive Right To Sell
- Instdir: N on I-10 W - Exit 551 Boerne Stage Rd - L onto Boerne Stage Rd - L onto Cross Mountain Trail - R onto Scenic Loop Rd - L onto Ivory Canyon - L onto Edens Canyon - R onto Nina Ridge - L onto Porter Springs
- Interior Features: Two Living Area, Two Eating Areas, Island Kitchen, Walk-In Pantry, Study/Library, Media Room, Utility Room Inside, Secondary Bedroom Down, High Ceilings, Open Floor Plan, All Bedrooms Downstairs, Laundry Main Level, Walk in Closets
- Legal Description: Cb 4695A (Blackbuck Ranch Ph-2 Ut-2), Block 27 Lot 8 2021-Ne
- Ph To Show: 210-222-2227
- Possession: Closing/Funding
- Style: One Story, Contemporary
- Views: 65
Owner Information
- Owner Lrealreb: No
Similar Properties
Nearby Subdivisions
Altair
Big Oak Estates
Cantera Hills
Cantera Manor Enclave
Canyons At Scenic Loop
Cedar Creek
Country Estates
Crossing At Two Creeks
Deer Canyon
Grandview
Heights At Two Creeks
Hill And Dales
Hills And Dales
Hills_and_dales
Hillsanddales
Ih10 North West / Northside Bo
Maverick Springs
Moss Brook
Moss Brook Estates N
Not Appl
Park Mountain
Red Robin
Reserve At Sonoma Verde
River Rock Ranch
Scenic Hill Est.(ns)
Scenic Hills Estates
Scenic Oaks
Serene Hills Estates
Sonoma Mesa
Sonoma Verde
Springs At Boerne Stage
Stage Run
Stagecoach Hills
Terra Mont
The Palmira
The Ridge @ Sonoma Verde
Two Creeks
Vistas At Sonoma
Walnut Pass
Westbrook I
Westbrook Ii
Western Hills

- Antonio Ramirez
- Premier Realty Group
- Mobile: 210.557.7546
- Mobile: 210.557.7546
- tonyramirezrealtorsa@gmail.com



