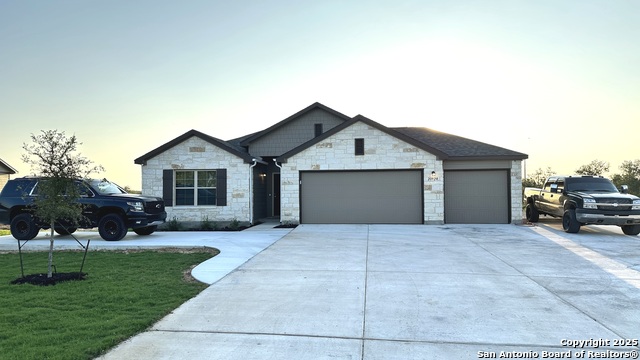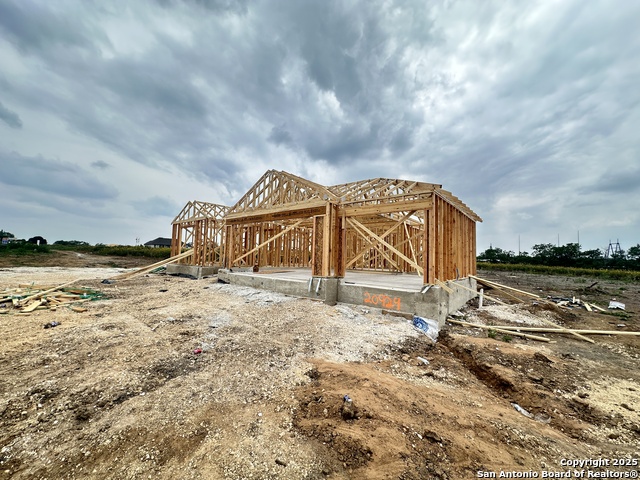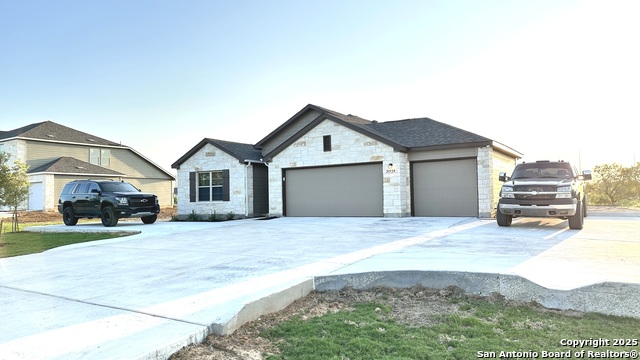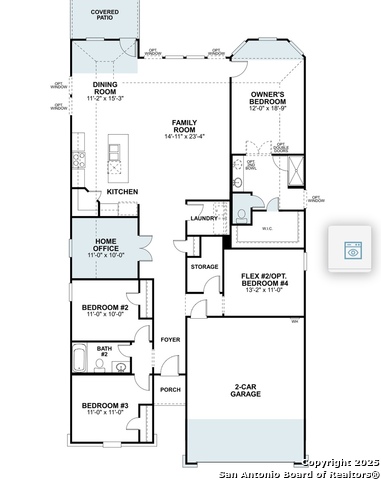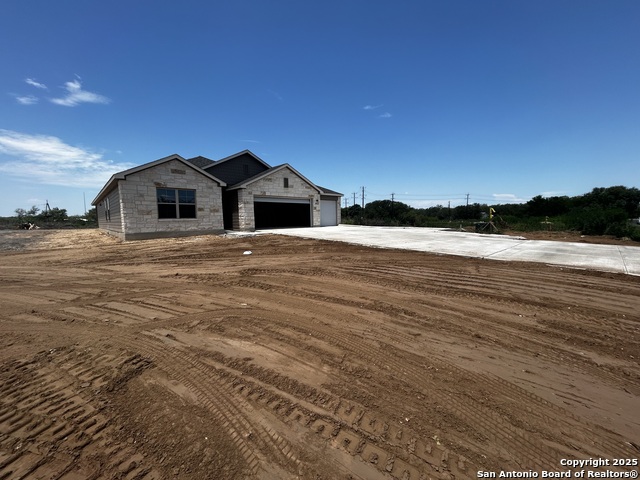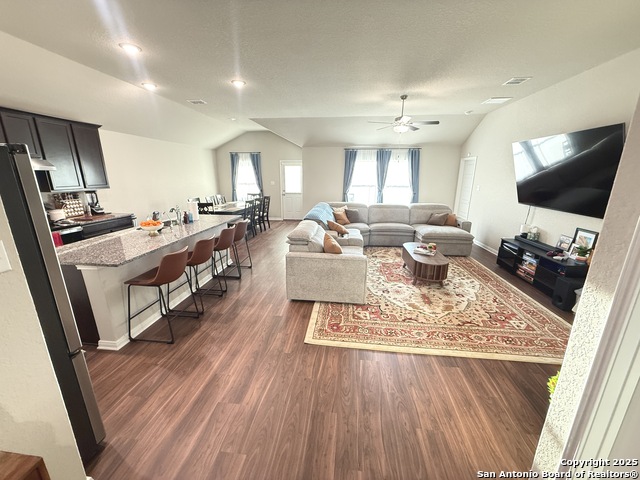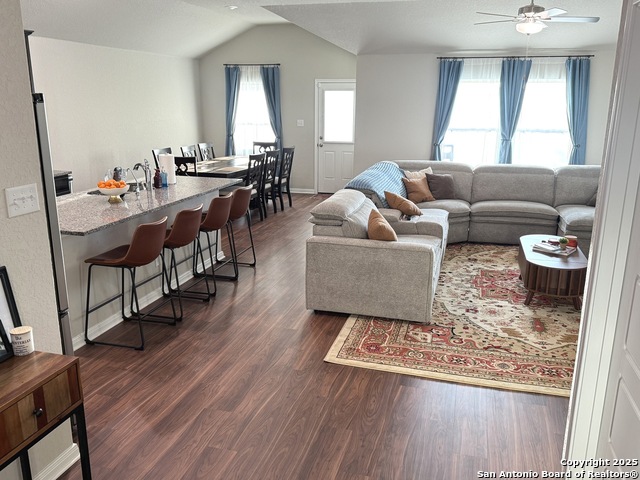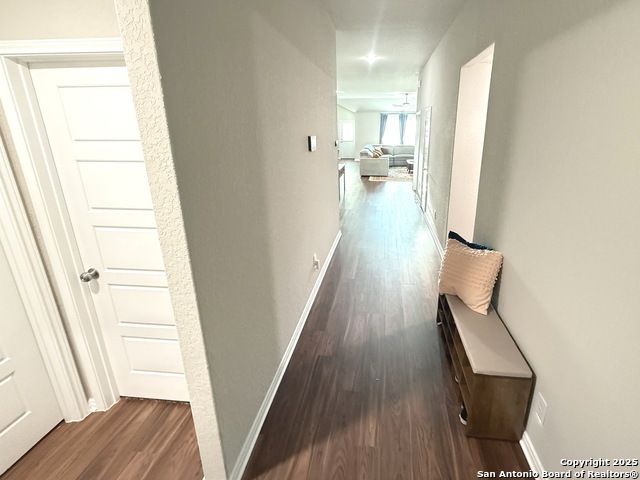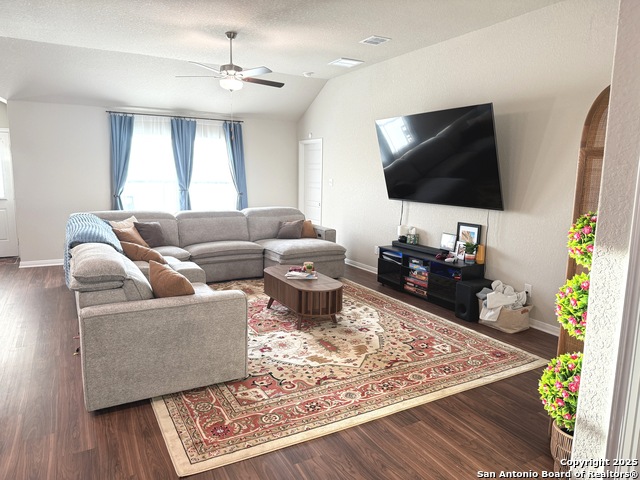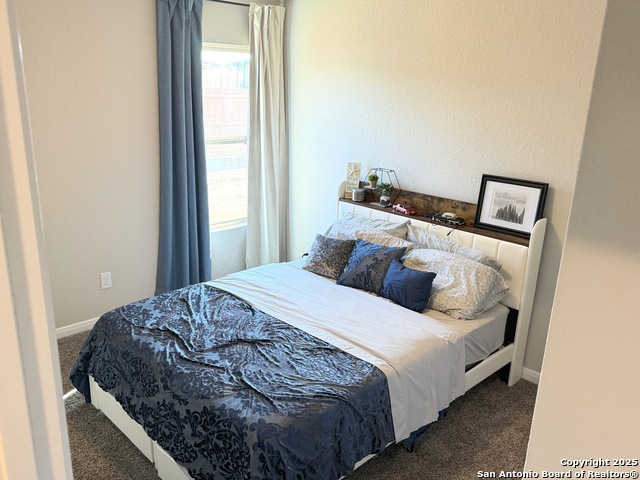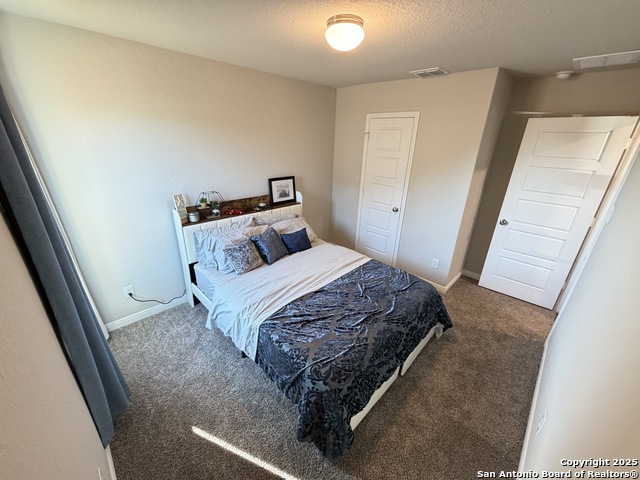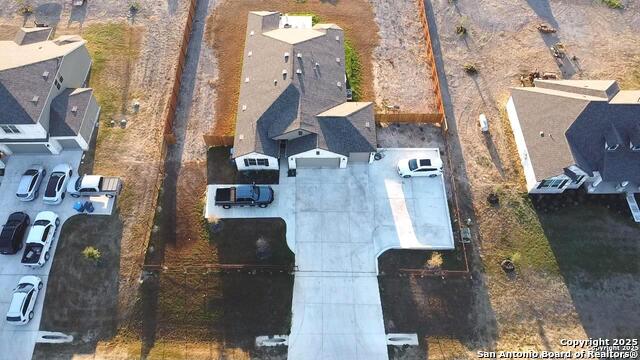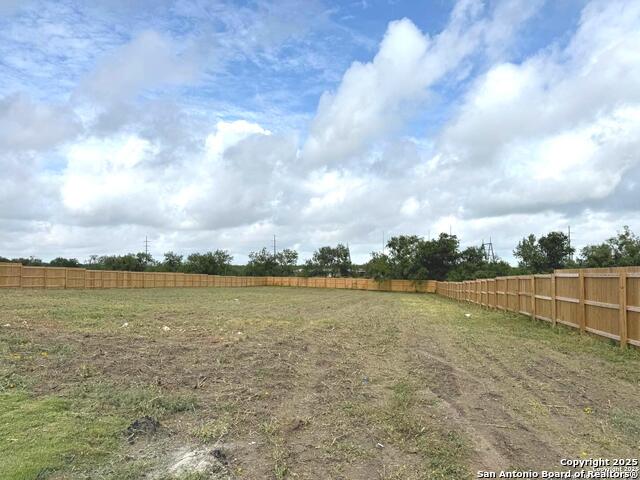20929 Pleasanton Rd, San Antonio, TX 78264
Property Photos
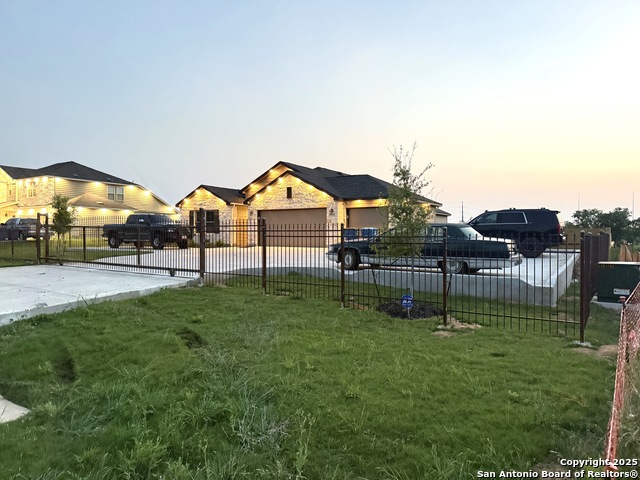
Would you like to sell your home before you purchase this one?
Priced at Only: $492,000
For more Information Call:
Address: 20929 Pleasanton Rd, San Antonio, TX 78264
Property Location and Similar Properties
- MLS#: 1918578 ( Single Residential )
- Street Address: 20929 Pleasanton Rd
- Viewed: 39
- Price: $492,000
- Price sqft: $219
- Waterfront: No
- Year Built: 2024
- Bldg sqft: 2250
- Bedrooms: 4
- Total Baths: 2
- Full Baths: 2
- Garage / Parking Spaces: 3
- Days On Market: 29
- Additional Information
- County: BEXAR
- City: San Antonio
- Zipcode: 78264
- Subdivision: Jordans Ranch
- District: South Side I.S.D
- Elementary School: Call District
- Middle School: Call District
- High School: Soutide
- Provided by: Vortex Realty
- Contact: Bertha Garza
- (210) 300-1719

- DMCA Notice
-
DescriptionThis lovely home sits in a 1.1 acres!! located in the south of 1604 "Come Step into comfort and convenience! This home is ready for you with a spacious master bath featuring dual sinks perfect for busy mornings. It's already plumbed for a water softener system, saving you the hassle of installation. Property features a privacy fence along with an attractive iron fence, providing both security and curb appeal. Enjoy the convenience of extra parking for guests or multiple vehicles."You'll love the open floor plan with plenty of space for gatherings or relaxing evenings. There's room to spread out and enjoy both inside and out Move in and start enjoying your new home right away!" These are just a few ugrades mentioned here come see theres more, A home office , Flex Room (turned into Bedroom), Upgrades from cabinetry Covered Patio, Front Outside soffit lighting, cameras ADT security, Automatic garage door with remote access.
Payment Calculator
- Principal & Interest -
- Property Tax $
- Home Insurance $
- HOA Fees $
- Monthly -
Features
Building and Construction
- Builder Name: MI
- Construction: Pre-Owned
- Exterior Features: 3 Sides Masonry, Stone/Rock
- Floor: Carpeting, Laminate
- Foundation: Slab
- Kitchen Length: 15
- Roof: Composition
- Source Sqft: Appsl Dist
School Information
- Elementary School: Call District
- High School: Southside
- Middle School: Call District
- School District: South Side I.S.D
Garage and Parking
- Garage Parking: Three Car Garage
Eco-Communities
- Water/Sewer: Water System, Septic, City
Utilities
- Air Conditioning: One Central
- Fireplace: Not Applicable
- Heating Fuel: Electric
- Heating: Central
- Recent Rehab: No
- Window Coverings: Some Remain
Amenities
- Neighborhood Amenities: Other - See Remarks
Finance and Tax Information
- Days On Market: 11
- Home Faces: East
- Home Owners Association Mandatory: None
- Total Tax: 8198
Rental Information
- Currently Being Leased: No
Other Features
- Contract: Exclusive Right To Sell
- Instdir: 1604 south to Pleasanton Rd.
- Interior Features: One Living Area, Separate Dining Room, Eat-In Kitchen, Island Kitchen, Breakfast Bar, Study/Library, Utility Room Inside, High Ceilings, Open Floor Plan, High Speed Internet
- Legal Description: CB 4012Q (JORDANS RANCH SUBD), BLOCK 1 LOT 3
- Miscellaneous: Home Service Plan
- Occupancy: Owner
- Ph To Show: 210-222-2227
- Possession: Closing/Funding
- Style: One Story, Traditional
- Views: 39
Owner Information
- Owner Lrealreb: No
Nearby Subdivisions
A
Abs A00758 J Ryan Sv
Abs A00758 J Ryan Sv-309
Campbellton
Campbellton Acres
Cowboy Crossing
Crestwood Acres
Hickory Hollow
Highland Oaks
Jordan's Ranch
Jordans Ranch
Live Oak Ranchettes Unit Ii
Lonesome Dove
Lonesome Dove Estates
Lonesome Dove Ranch
N/a
Out/atascosa Co.
Palo Alto Pointe
Pleasant Oaks
Ruby Crossing
Southside Rural So
Thelma Area So
Woodridge Park So

- Antonio Ramirez
- Premier Realty Group
- Mobile: 210.557.7546
- Mobile: 210.557.7546
- tonyramirezrealtorsa@gmail.com



