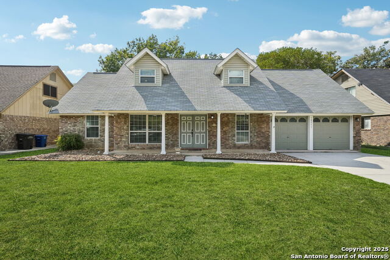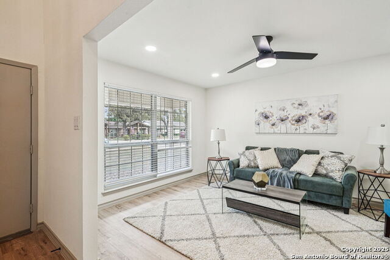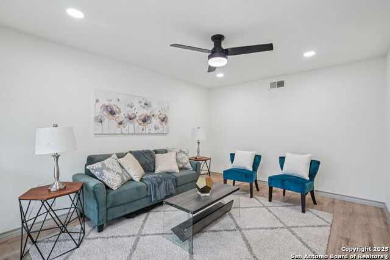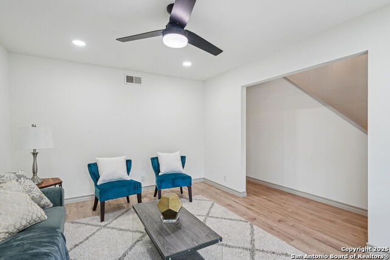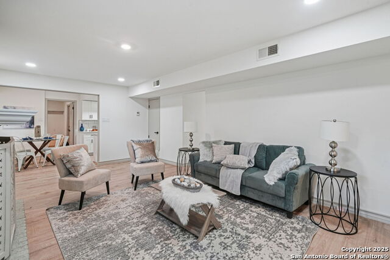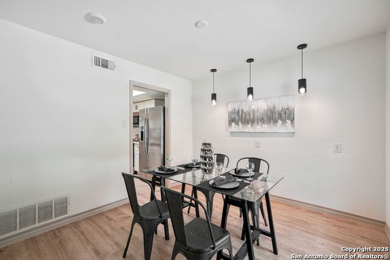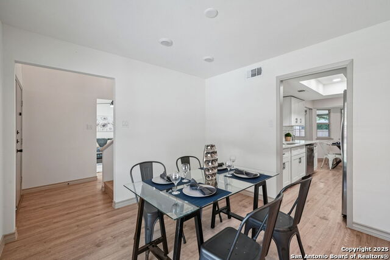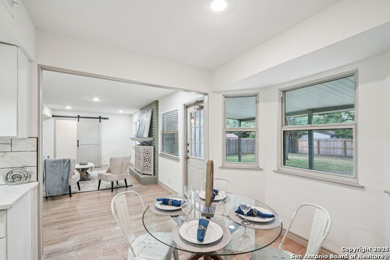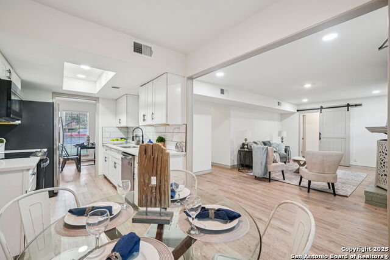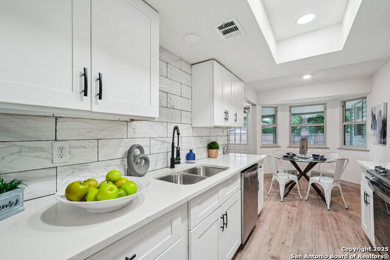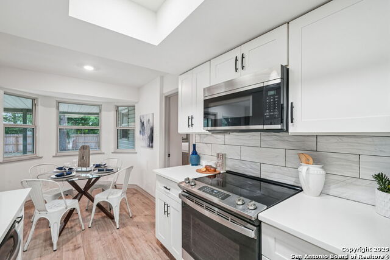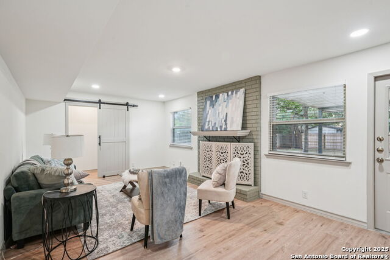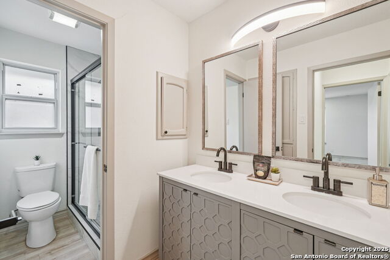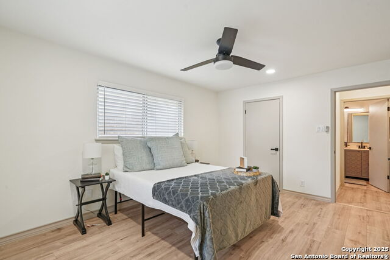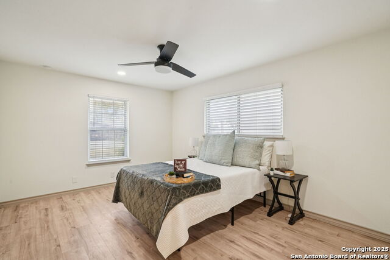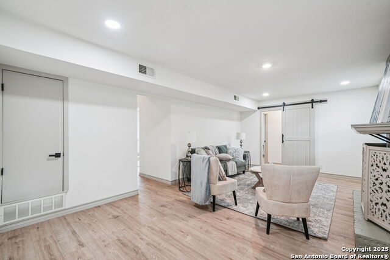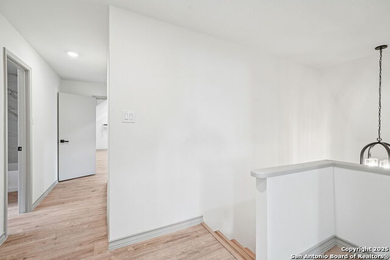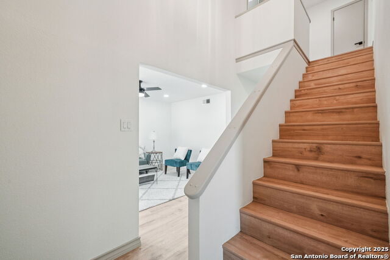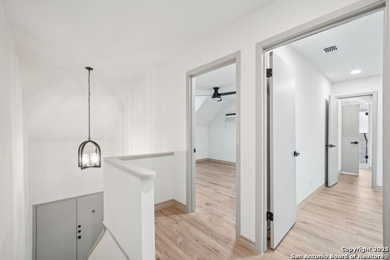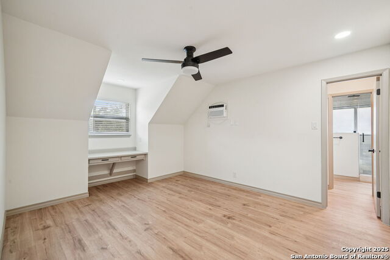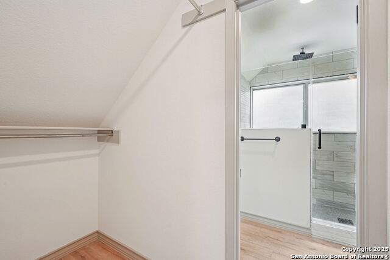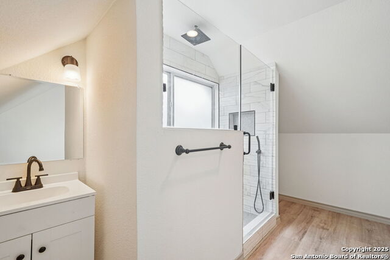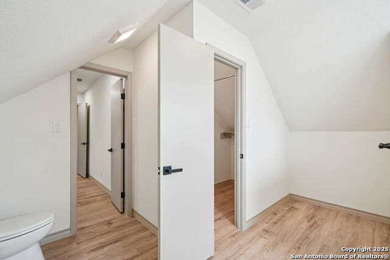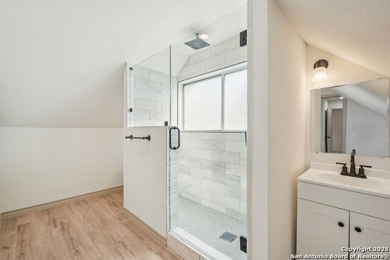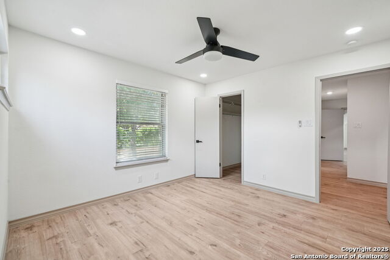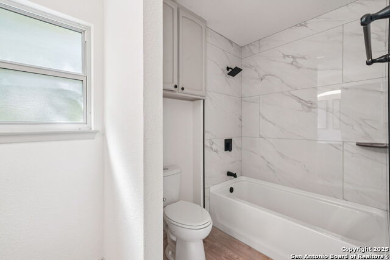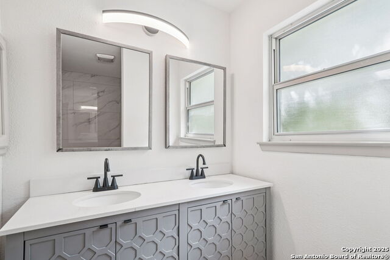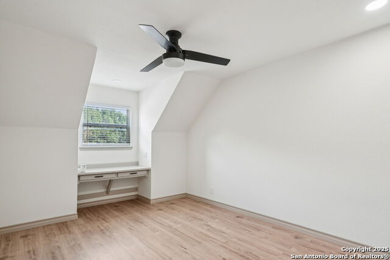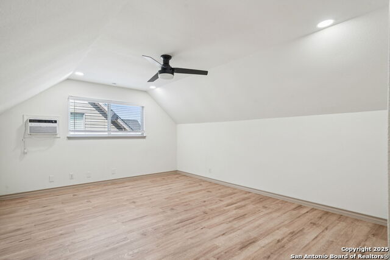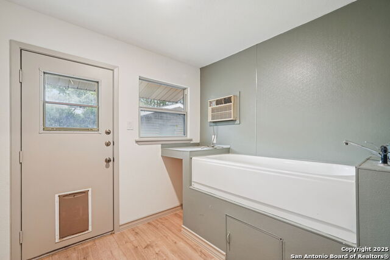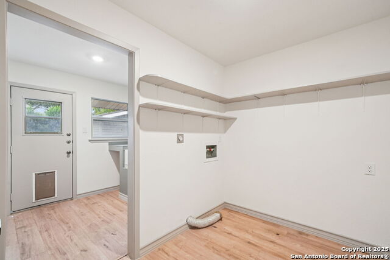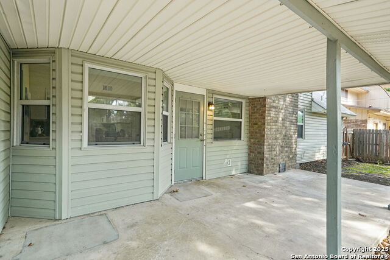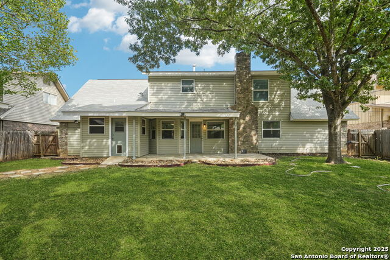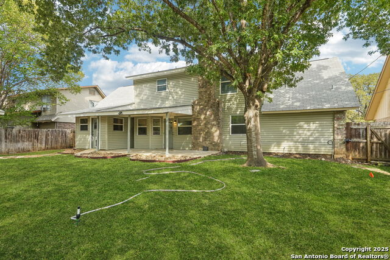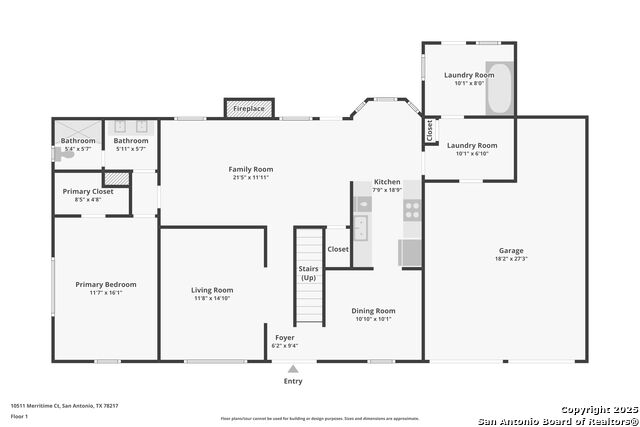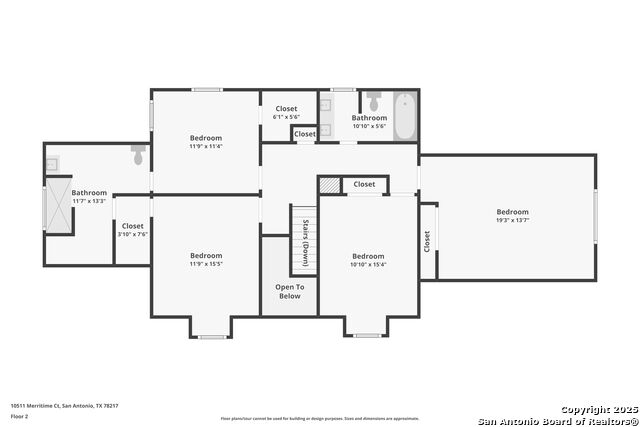10511 Merritime Ct, San Antonio, TX 78217
Property Photos
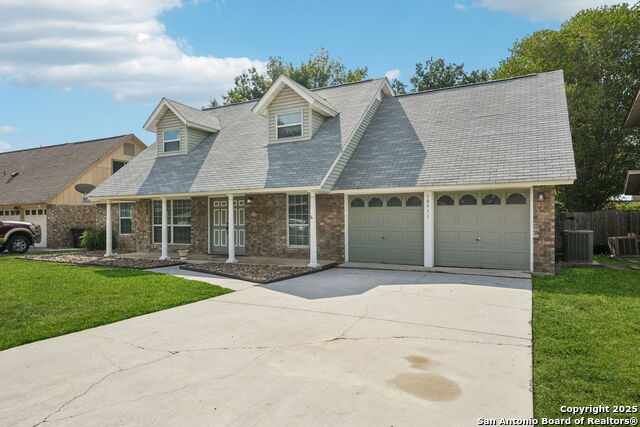
Would you like to sell your home before you purchase this one?
Priced at Only: $369,900
For more Information Call:
Address: 10511 Merritime Ct, San Antonio, TX 78217
Property Location and Similar Properties
- MLS#: 1918097 ( Single Residential )
- Street Address: 10511 Merritime Ct
- Viewed: 4
- Price: $369,900
- Price sqft: $141
- Waterfront: No
- Year Built: 1973
- Bldg sqft: 2629
- Bedrooms: 5
- Total Baths: 3
- Full Baths: 3
- Garage / Parking Spaces: 2
- Days On Market: 3
- Additional Information
- County: BEXAR
- City: San Antonio
- Zipcode: 78217
- Subdivision: Mcarthur Terrace
- District: North East I.S.D.
- Elementary School: Regency Place
- Middle School: Garner
- High School: Macarthur
- Provided by: Keller Williams Heritage
- Contact: Norma Lira
- (210) 627-1410

- DMCA Notice
-
DescriptionWelcome to 10511 Merritime Ct, a beautiful 5 bedroom, 3 bath home recently restored to its original charm. This stunning two story property features luxury vinyl plank flooring, a large family room and separate den, formal dining, and an updated eat in kitchen with modern finishes. The primary bedroom is conveniently located on the first floor, offering comfort and privacy. Upstairs features four generous bedrooms, two of which share a Jack and Jill bathroom. All bathrooms have been fully updated, and each bedroom includes wall units installed prior to the central HVAC system the home stays cool without them, but they've been kept for added comfort and flexibility. A pet lover's dream, the home includes a dedicated pet washroom that flows out to a covered patio and a spacious backyard with mature trees and a storage shed. Ideally located near Hwy 281, minutes from downtown and the San Antonio Airport, this home combines space, comfort, and convenience
Payment Calculator
- Principal & Interest -
- Property Tax $
- Home Insurance $
- HOA Fees $
- Monthly -
Features
Building and Construction
- Apprx Age: 52
- Builder Name: N/A
- Construction: Pre-Owned
- Exterior Features: Brick
- Floor: Vinyl
- Foundation: Slab
- Roof: Composition
- Source Sqft: Appsl Dist
Land Information
- Lot Description: Cul-de-Sac/Dead End, Level
School Information
- Elementary School: Regency Place
- High School: Macarthur
- Middle School: Garner
- School District: North East I.S.D.
Garage and Parking
- Garage Parking: Two Car Garage, Attached
Eco-Communities
- Energy Efficiency: Double Pane Windows, Low E Windows, Ceiling Fans
- Water/Sewer: Water System, Sewer System
Utilities
- Air Conditioning: One Central
- Fireplace: Living Room
- Heating Fuel: Natural Gas
- Heating: Central
- Recent Rehab: Yes
- Utility Supplier Elec: CPS
- Utility Supplier Gas: CPS
- Utility Supplier Grbge: City
- Utility Supplier Sewer: SAWS
- Utility Supplier Water: SAWS
- Window Coverings: Some Remain
Amenities
- Neighborhood Amenities: None
Finance and Tax Information
- Home Faces: East
- Home Owners Association Mandatory: None
- Total Tax: 8478.99
Other Features
- Block: 19
- Contract: Exclusive Right To Sell
- Instdir: South on 281, exit Wurzbach Pkwy/Nakoma Dr. Mergo onto San Pedro Ave, sharp left to continue on San Pedro Ave. R onto Wurzbach Pkwy. Merge onto Wetmore Rd. L onto Broadway St. Left onto Fox Hollow. L to continue onto Wroxton Rd. L onto Merritime.
- Interior Features: Two Living Area, Separate Dining Room, Eat-In Kitchen, Two Eating Areas, Walk-In Pantry, Utility Room Inside
- Legal Desc Lot: 25
- Legal Description: NCB 14307 BLK 19 LOT 25
- Occupancy: Vacant
- Ph To Show: 2102222227
- Possession: Closing/Funding
- Style: Two Story
Owner Information
- Owner Lrealreb: Yes
Nearby Subdivisions
Brentwood Common
British Commons
Clearcreek / Madera
Copper Branch
El Chaparral
Forest Oak
Forest Oaks
Forest Oaks N.e.
Garden Court East
Garden Ct East/sungate
Macarthur Terrace
Madera
Marymont
Mcarthur Terrace
Nacogdoches North
North East Park
Northeast Park
Northern Heights
Northern Hills
Oak Grove
Oak Mount
Oakmont
Pepperidge
Regency Place
Skyline Park
Sungate
Towne Lake
Village North

- Antonio Ramirez
- Premier Realty Group
- Mobile: 210.557.7546
- Mobile: 210.557.7546
- tonyramirezrealtorsa@gmail.com



