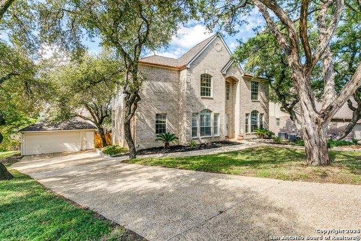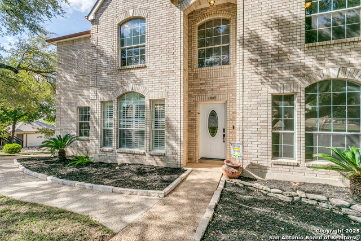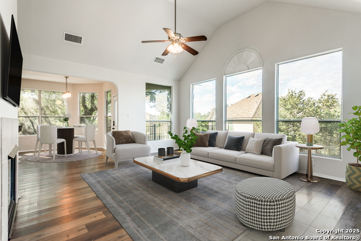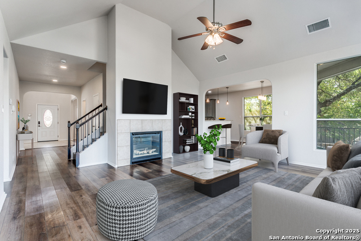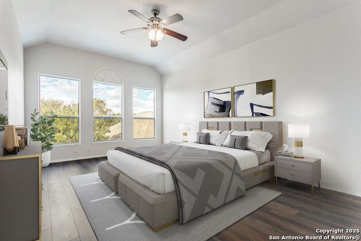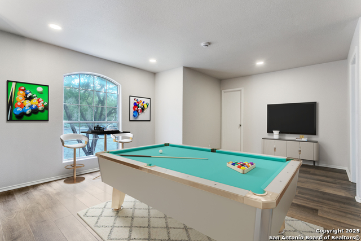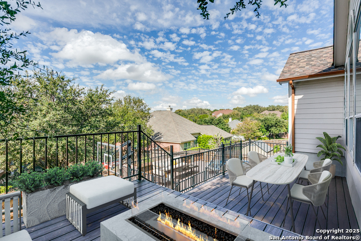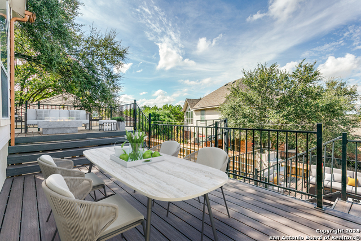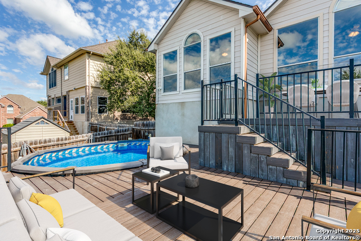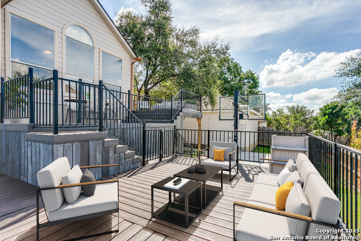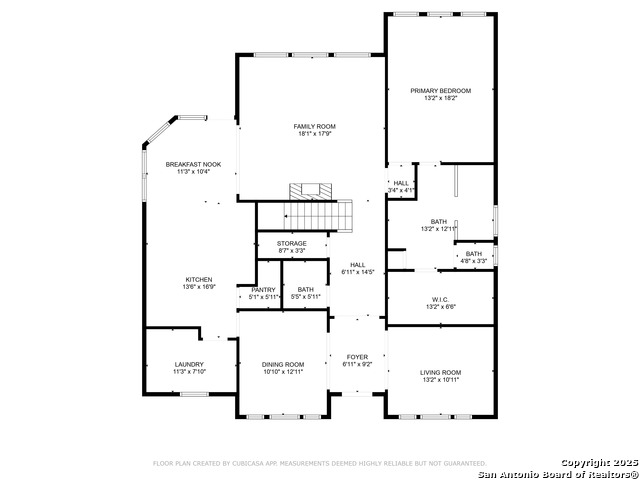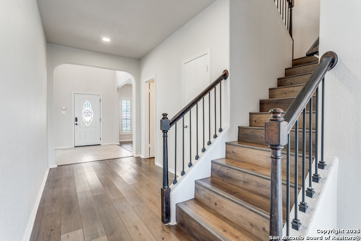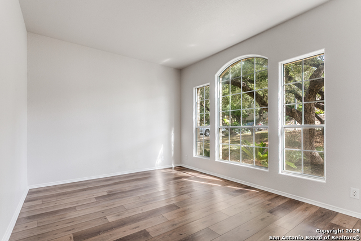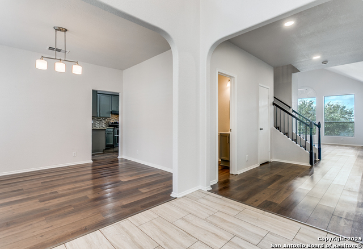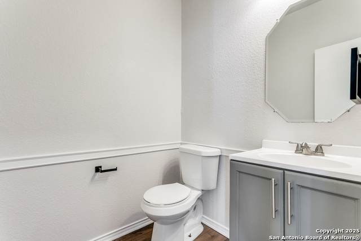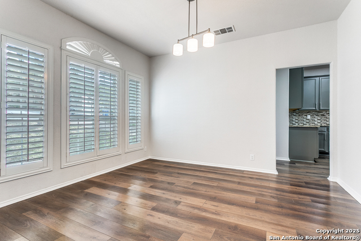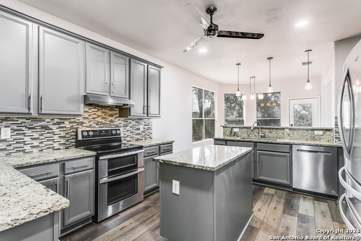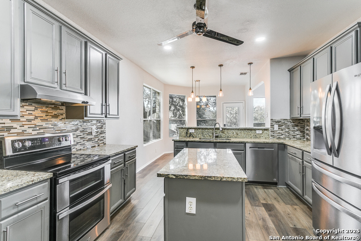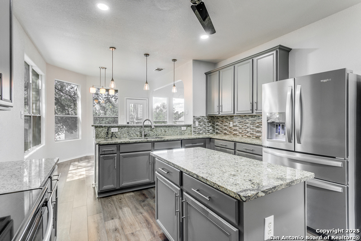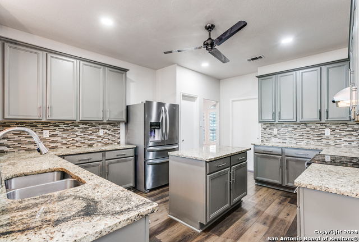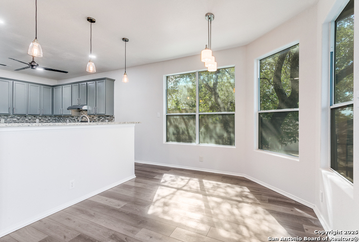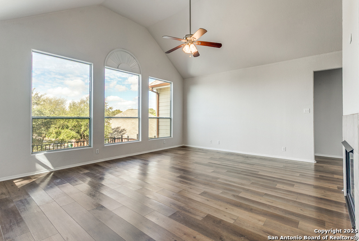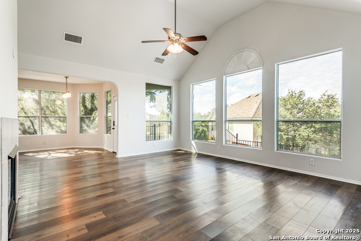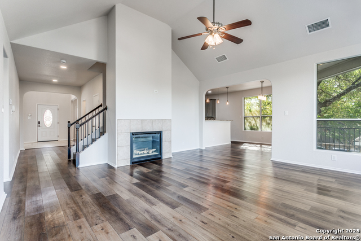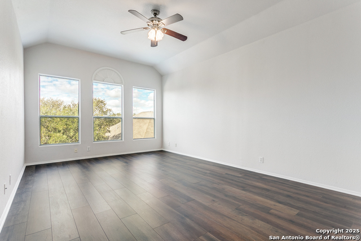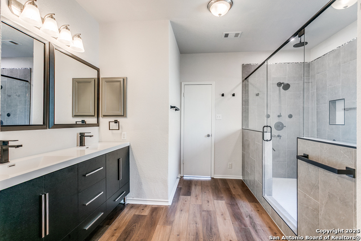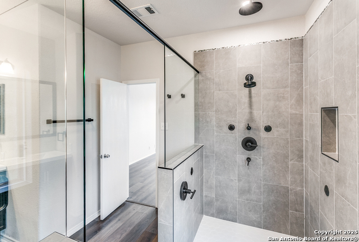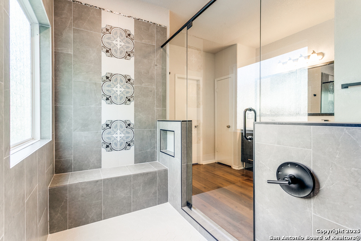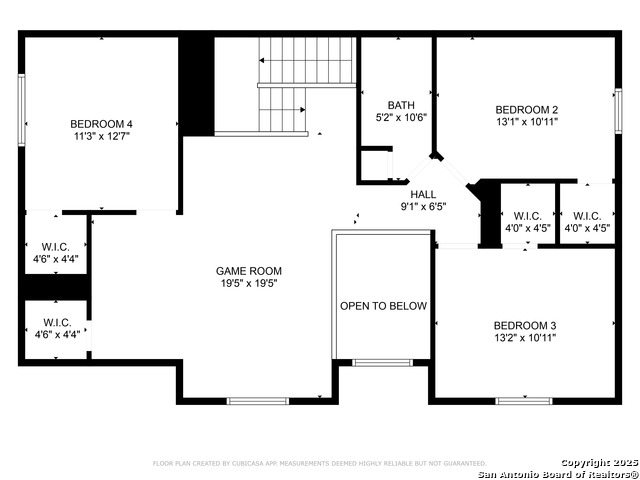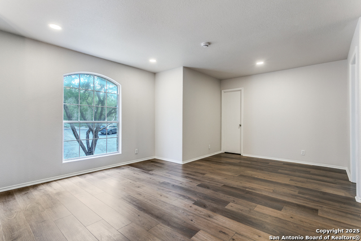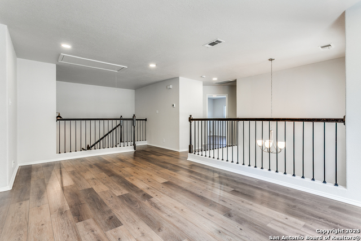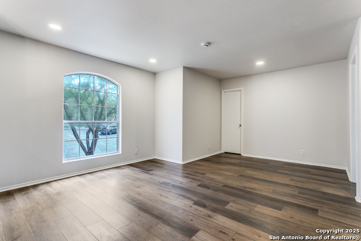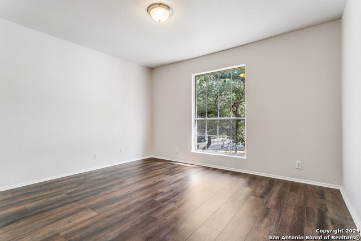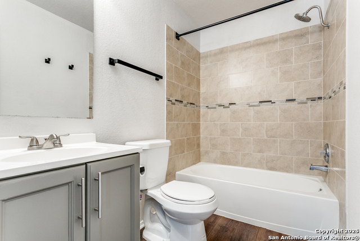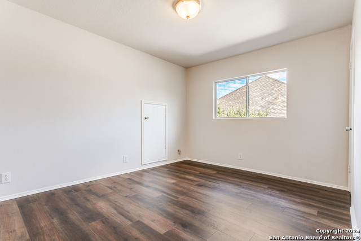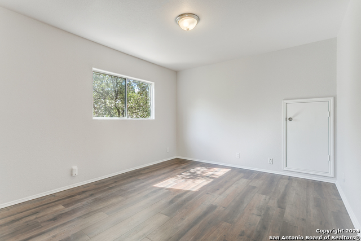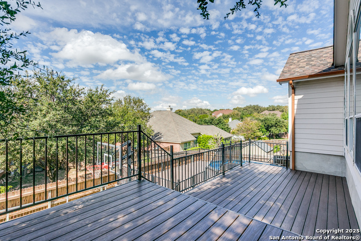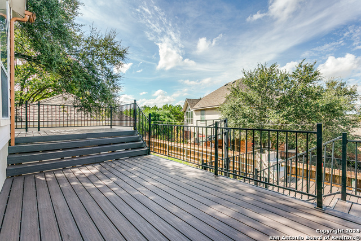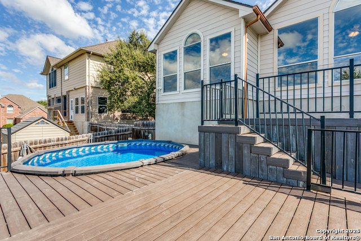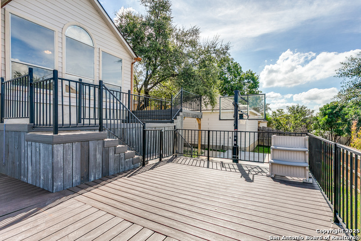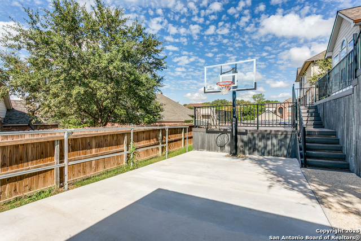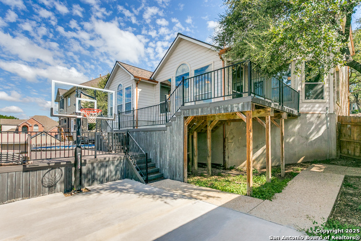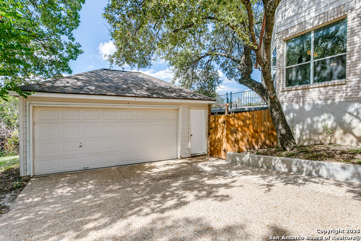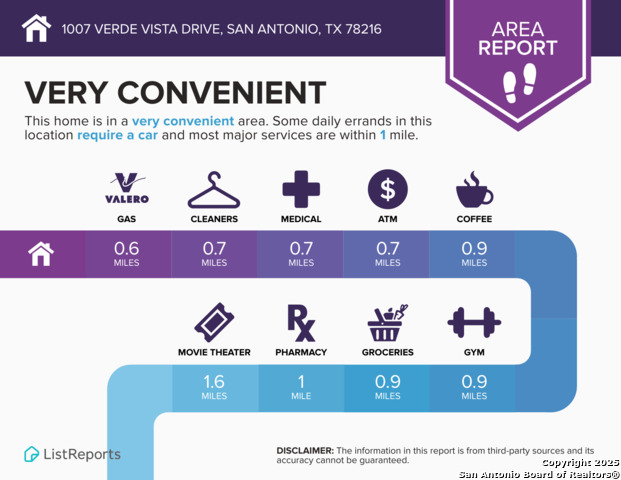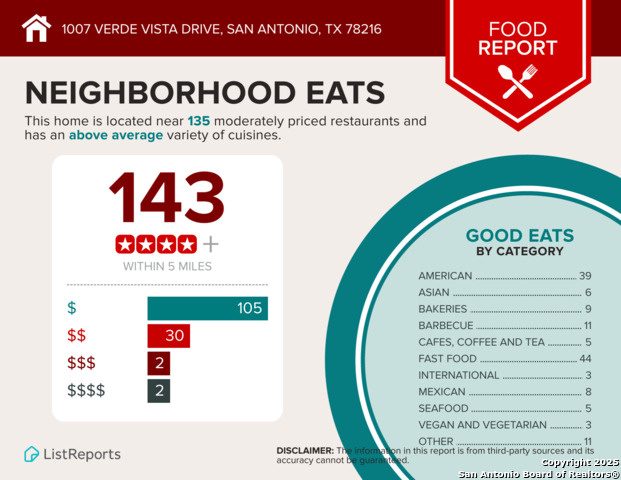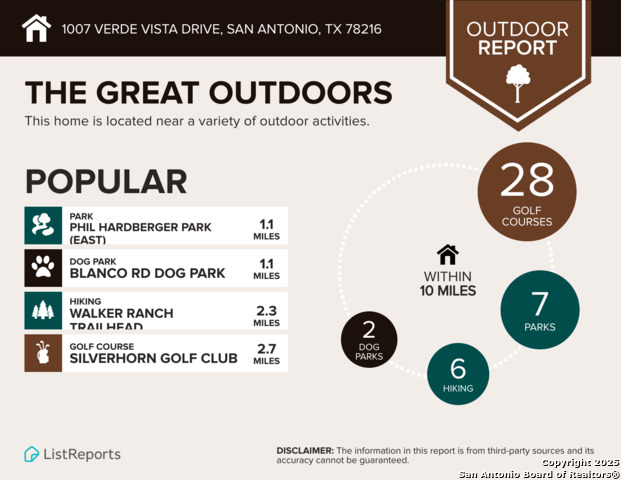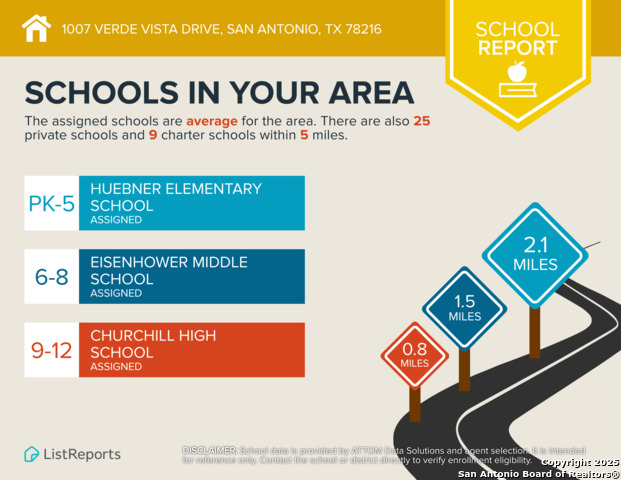1007 Verde Vista, San Antonio, TX 78216
Property Photos
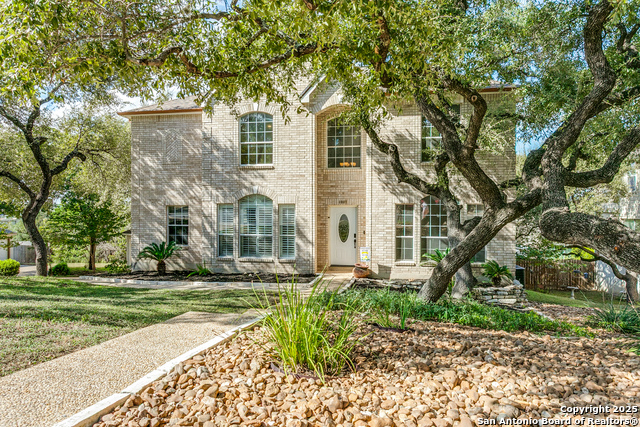
Would you like to sell your home before you purchase this one?
Priced at Only: $530,000
For more Information Call:
Address: 1007 Verde Vista, San Antonio, TX 78216
Property Location and Similar Properties
- MLS#: 1918074 ( Single Residential )
- Street Address: 1007 Verde Vista
- Viewed: 63
- Price: $530,000
- Price sqft: $178
- Waterfront: No
- Year Built: 1998
- Bldg sqft: 2980
- Bedrooms: 4
- Total Baths: 3
- Full Baths: 2
- 1/2 Baths: 1
- Garage / Parking Spaces: 2
- Days On Market: 78
- Additional Information
- County: BEXAR
- City: San Antonio
- Zipcode: 78216
- Subdivision: Vista Del Norte
- District: North East I.S.D.
- Elementary School: Huebner
- Middle School: Eisenhower
- High School: Churchill
- Provided by: Perfect Home Realty
- Contact: Mary Nielsen
- (210) 860-8516

- DMCA Notice
-
DescriptionCentrally located updated home nestled in the sought after The Oaks of Vista del Norte. This thoughtfully designed residence blends modern upgrades with versatile living spaces, offering comfort, style, and functionality. Upon entry, you're greeted by a tiled foyer that opens to a flexible office space and a formal dining room enhanced by elegant plantation shutters. The home features durable wood based laminate flooring throughout 12mm tongue and groove with AquaGuard waterproof technology and a lifetime warranty providing both aesthetic appeal and everyday practicality. Fresh interior paint (2025) adds a crisp, contemporary feel. The kitchen showcases granite countertops, a glass tile backsplash, a center island, and stylish 8 inch cabinet handles. A pull down faucet complements the double oven range and smooth cooktop, while three pendant lights over the breakfast bar create a warm ambiance. A walk in pantry, adjacent laundry room with extra storage, and a Whirlpool refrigerator complete the space. The primary suite offers a spacious retreat with high ceilings, a ceiling fan, and no carpet. The renovated en suite bath features a sleek black double vanity, a frameless glass walk in shower with bench, rain showerhead, and body jets. Additional amenities include a toilet closet, linen storage, and a generous walk in closet. All bedrooms include walk in closets, and the media/flex room offers its own walk in closet for added storage. A guest half bath on the first floor adds convenience. Step outside to a private backyard oasis featuring a three level composite deck with storage underneath, an above ground pool, a basketball court, and mature trees that provide shade and tranquility. Additional highlights include a gas fireplace in the family room, a water softener system, new smoke detectors, recessed can lighting, and a Ring doorbell with multiple Ring security cameras. The Oaks of Vista del Norte is known for its peaceful setting, mature landscaping, and proximity to schools, parks, and playgrounds. Residents enjoy easy access to shopping, dining, and major highways, making commuting and daily errands convenient. The neighborhood fosters a welcoming atmosphere for all.
Payment Calculator
- Principal & Interest -
- Property Tax $
- Home Insurance $
- HOA Fees $
- Monthly -
Features
Building and Construction
- Apprx Age: 27
- Builder Name: Pulte
- Construction: Pre-Owned
- Exterior Features: Brick, 4 Sides Masonry, Cement Fiber
- Floor: Ceramic Tile, Laminate
- Foundation: Slab
- Kitchen Length: 13
- Roof: Composition
- Source Sqft: Appsl Dist
Land Information
- Lot Description: Cul-de-Sac/Dead End, Irregular, Mature Trees (ext feat), Sloping
- Lot Improvements: Street Paved, Curbs, Sidewalks, Streetlights, Fire Hydrant w/in 500', Asphalt, Private Road
School Information
- Elementary School: Huebner
- High School: Churchill
- Middle School: Eisenhower
- School District: North East I.S.D.
Garage and Parking
- Garage Parking: Two Car Garage, Detached
Eco-Communities
- Energy Efficiency: Programmable Thermostat, Double Pane Windows, Ceiling Fans
- Water/Sewer: City
Utilities
- Air Conditioning: Two Central
- Fireplace: One, Living Room, Gas
- Heating Fuel: Electric
- Heating: Central, 2 Units
- Recent Rehab: Yes
- Utility Supplier Elec: CPS
- Utility Supplier Gas: CPS
- Utility Supplier Grbge: City
- Utility Supplier Sewer: SAWS
- Utility Supplier Water: SAWS
- Window Coverings: All Remain
Amenities
- Neighborhood Amenities: Controlled Access
Finance and Tax Information
- Days On Market: 72
- Home Faces: East
- Home Owners Association Fee: 137.5
- Home Owners Association Frequency: Quarterly
- Home Owners Association Mandatory: Mandatory
- Home Owners Association Name: OAKS OF VISTA DEL NORTE HOA
- Total Tax: 11153.45
Rental Information
- Currently Being Leased: No
Other Features
- Block: 17
- Contract: Exclusive Right To Sell
- Instdir: From 281 head West on Wurzbach Pkwy. Turn right onto Vista Del Norte BEFORE the Blanco exit. First left onto Serenate, Left onto Vidorra Cir Dr. Left onto Verde Vista Dr.
- Interior Features: Two Living Area, Separate Dining Room, Two Eating Areas, Island Kitchen, Breakfast Bar, Walk-In Pantry, Study/Library, Utility Room Inside, High Ceilings, High Speed Internet, Laundry Main Level, Laundry Lower Level, Laundry Room, Walk in Closets, Attic - Access only, Attic - Pull Down Stairs
- Legal Desc Lot: 38
- Legal Description: NCB 17087 BLK 17 LOT 38 OAKS AT VISTA DEL NORTE UT-2
- Miscellaneous: Cluster Mail Box
- Occupancy: Vacant
- Ph To Show: (210) 222-2227
- Possession: Closing/Funding
- Style: Two Story, Traditional
- Views: 63
Owner Information
- Owner Lrealreb: No
Nearby Subdivisions
Bluffview Estates
Bluffview Greens
Bluffview Heights
Camino Real/ Woodlands
Crownhill Park
Devonshire
East Shearer Hill
Enchanted Forest
Harmony Hills
North Crest
North Star Hills
Northcrest Hills
Oak Run
Park @ Vista Del Nor
Racquet Club Of Cami
Ridgeview
Ridgeview Oaks East
River Bend
River Bend Of Camino
Shearer Hills
The Enclave
Vista Del Norte
Walker Ranch
Woodlands Of Camino

- Antonio Ramirez
- Premier Realty Group
- Mobile: 210.557.7546
- Mobile: 210.557.7546
- tonyramirezrealtorsa@gmail.com



