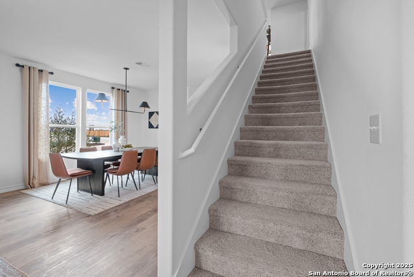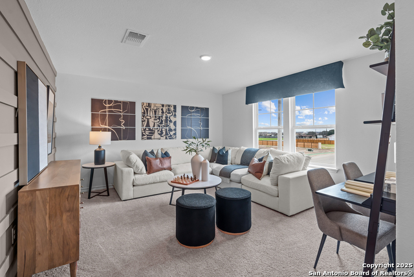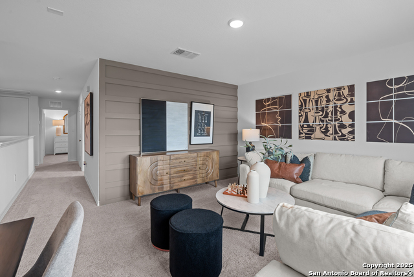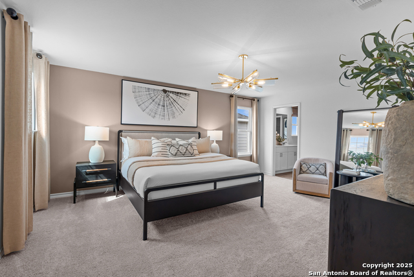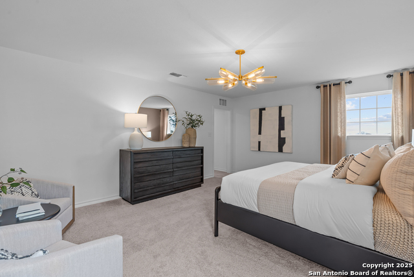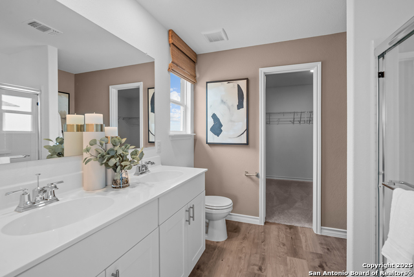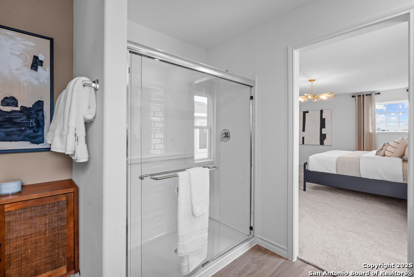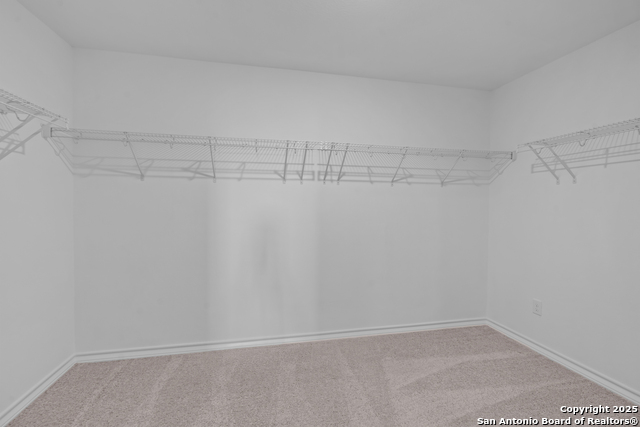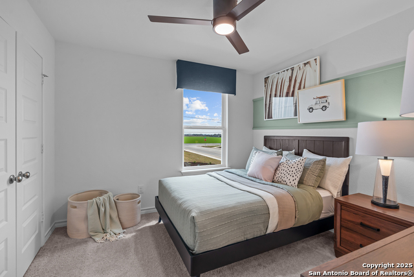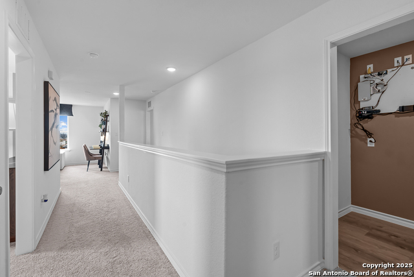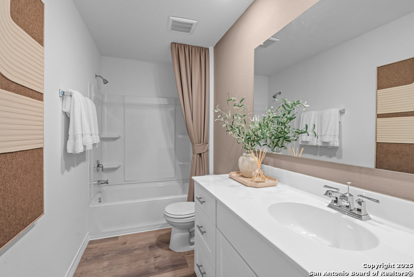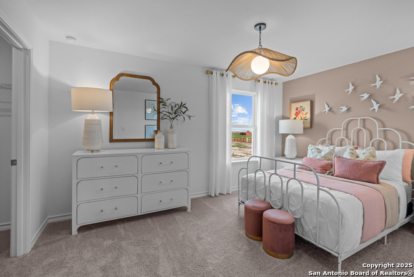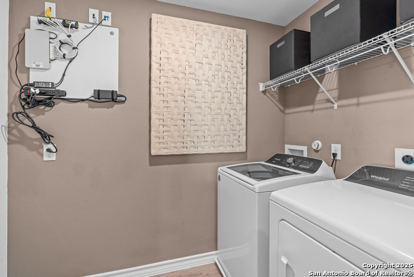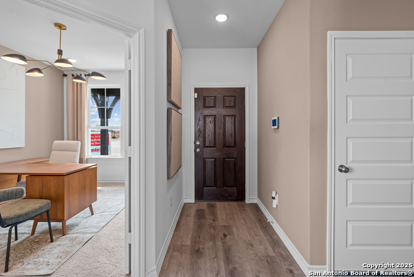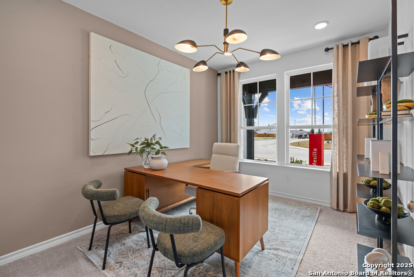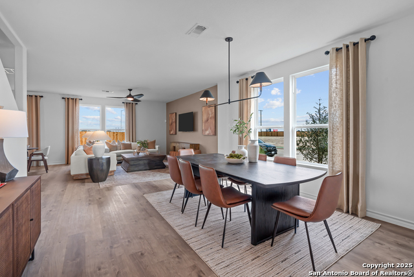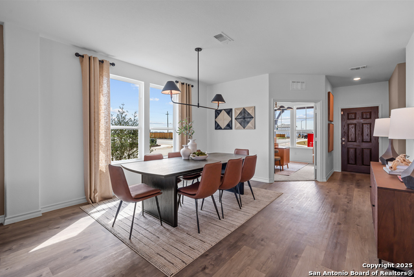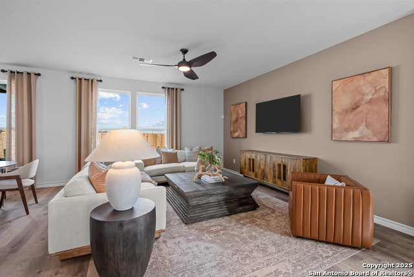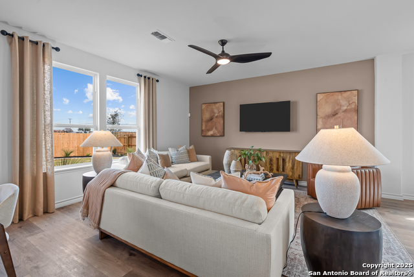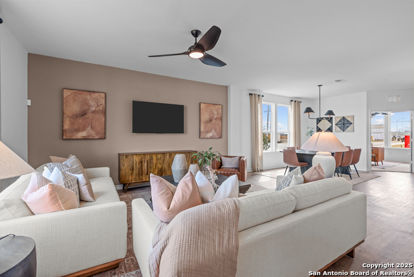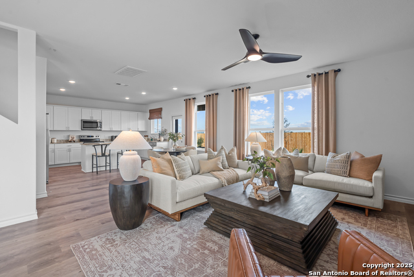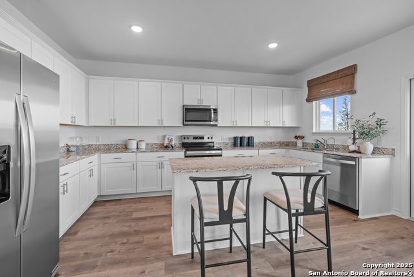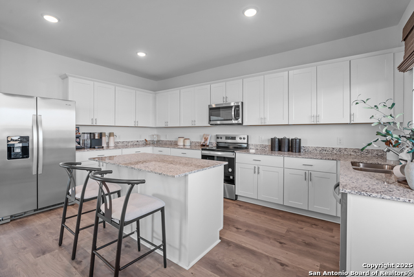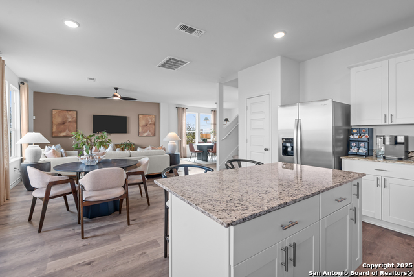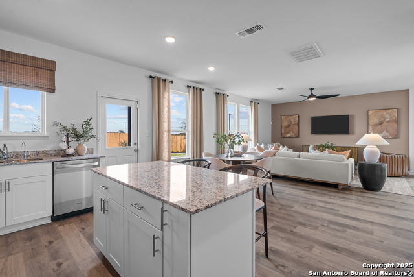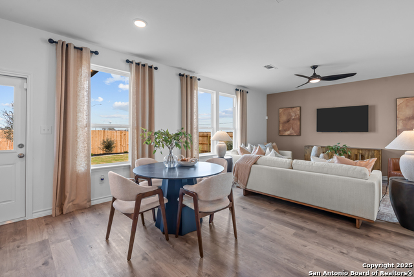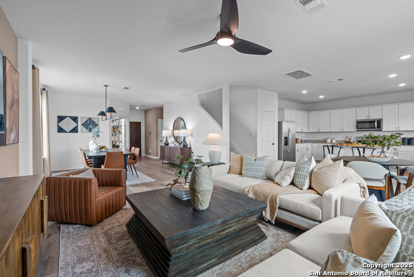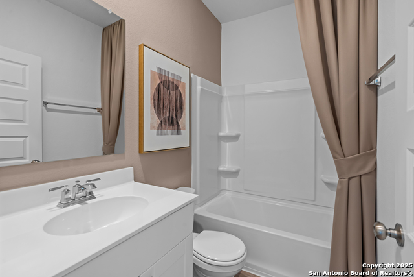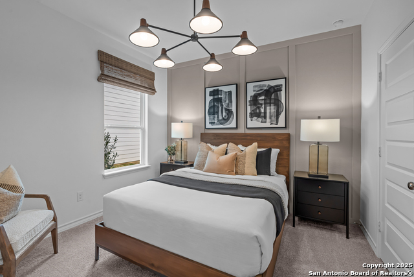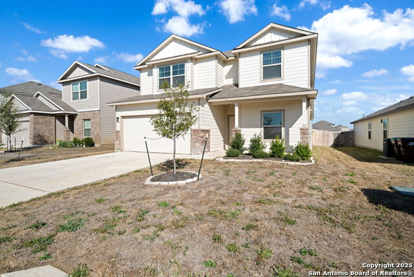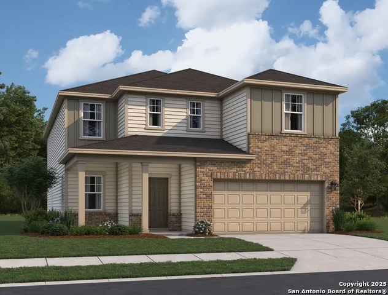10306 Mcqueeny, San Antonio, TX 78252
Property Photos
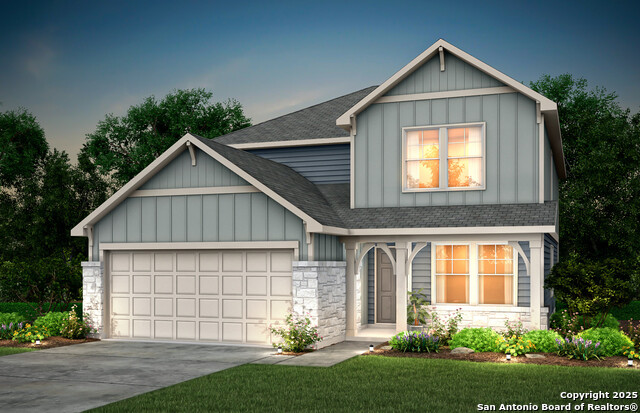
Would you like to sell your home before you purchase this one?
Priced at Only: $350,040
For more Information Call:
Address: 10306 Mcqueeny, San Antonio, TX 78252
Property Location and Similar Properties
- MLS#: 1918037 ( Single Residential )
- Street Address: 10306 Mcqueeny
- Viewed: 5
- Price: $350,040
- Price sqft: $135
- Waterfront: No
- Year Built: 2025
- Bldg sqft: 2601
- Bedrooms: 4
- Total Baths: 3
- Full Baths: 3
- Garage / Parking Spaces: 2
- Days On Market: 3
- Additional Information
- County: BEXAR
- City: San Antonio
- Zipcode: 78252
- Subdivision: Cinco Lakes
- District: Southwest I.S.D.
- Elementary School: Southwest
- Middle School: Mc Nair
- High School: Southwest
- Provided by: Move Up America
- Contact: Clay Woodard
- (512) 844-7600

- DMCA Notice
-
Description*Available NOW!* The dual level Mesilla plan provides both privacy and socialization. A first floor fourth bedroom can easily convert to a separate guest suite, and a corner study is perfect for a home office or hobby room. Unwind in the upstairs owner's suite, then relax and recharge in the nearby loft.
Payment Calculator
- Principal & Interest -
- Property Tax $
- Home Insurance $
- HOA Fees $
- Monthly -
Features
Building and Construction
- Builder Name: Centex
- Construction: New
- Exterior Features: Siding
- Floor: Carpeting, Vinyl
- Foundation: Slab
- Kitchen Length: 10
- Roof: Composition
- Source Sqft: Bldr Plans
Land Information
- Lot Dimensions: 45 x 120
- Lot Improvements: Street Paved, Curbs, Sidewalks, Streetlights
School Information
- Elementary School: Southwest
- High School: Southwest
- Middle School: Mc Nair
- School District: Southwest I.S.D.
Garage and Parking
- Garage Parking: Two Car Garage
Eco-Communities
- Energy Efficiency: 13-15 SEER AX, Double Pane Windows, Radiant Barrier, Low E Windows
- Green Certifications: Energy Star Certified
- Water/Sewer: Water System, Sewer System
Utilities
- Air Conditioning: One Central
- Fireplace: Not Applicable
- Heating Fuel: Electric
- Heating: Central
- Utility Supplier Elec: CPS
- Utility Supplier Gas: CPS
- Utility Supplier Grbge: Tiger
- Utility Supplier Sewer: SAWS
- Utility Supplier Water: SAWS
- Window Coverings: None Remain
Amenities
- Neighborhood Amenities: Pool, Park/Playground
Finance and Tax Information
- Home Faces: North, West
- Home Owners Association Fee: 450
- Home Owners Association Frequency: Annually
- Home Owners Association Mandatory: Mandatory
- Home Owners Association Name: CINCO LAKES
Rental Information
- Currently Being Leased: No
Other Features
- Accessibility: Level Drive
- Contract: Exclusive Agency
- Instdir: Champion Creek
- Interior Features: One Living Area, Separate Dining Room, Island Kitchen, Utility Room Inside, 1st Floor Lvl/No Steps, High Ceilings, Open Floor Plan, High Speed Internet
- Legal Desc Lot: 16
- Legal Description: Blk 8, Lot 16
- Miscellaneous: Builder 10-Year Warranty, No City Tax
- Occupancy: Vacant
- Ph To Show: (210) 405-7737
- Possession: Closing/Funding
- Style: Two Story
Owner Information
- Owner Lrealreb: No
Similar Properties

- Antonio Ramirez
- Premier Realty Group
- Mobile: 210.557.7546
- Mobile: 210.557.7546
- tonyramirezrealtorsa@gmail.com



