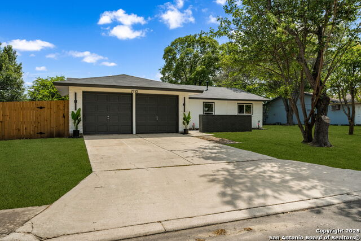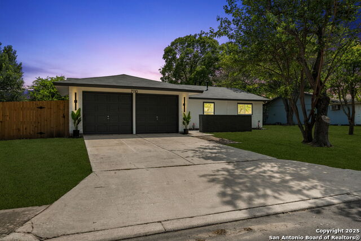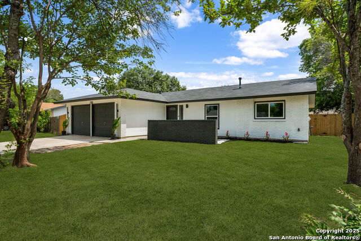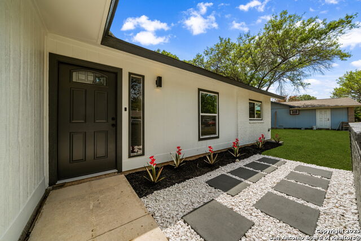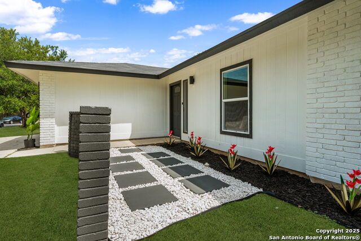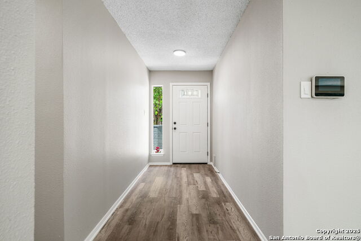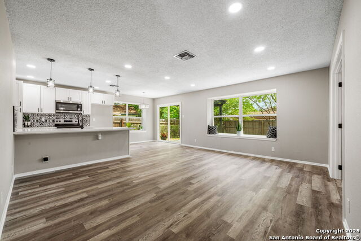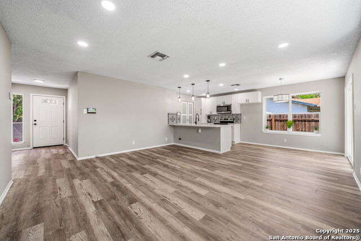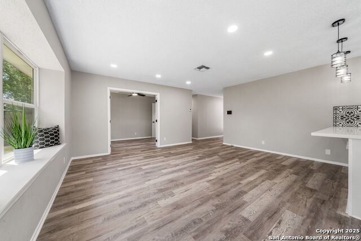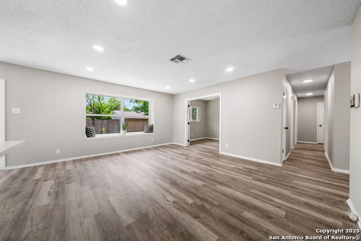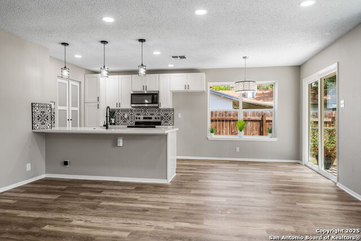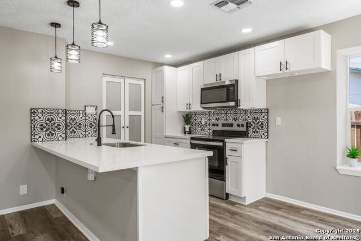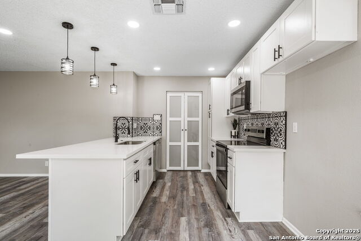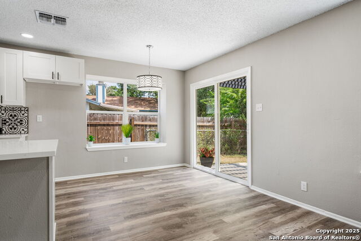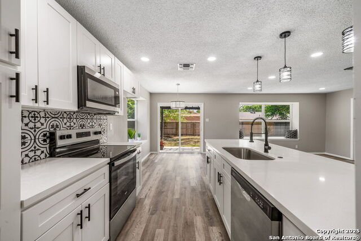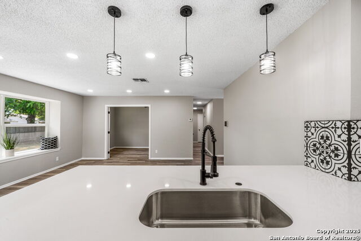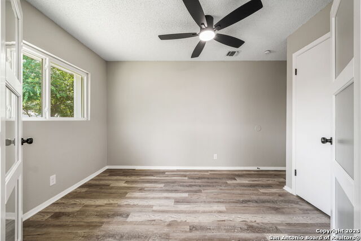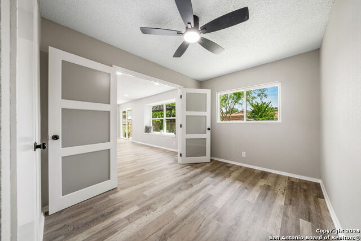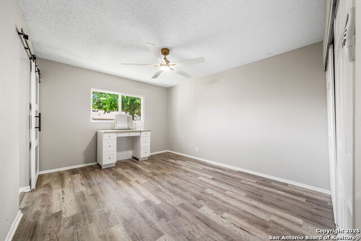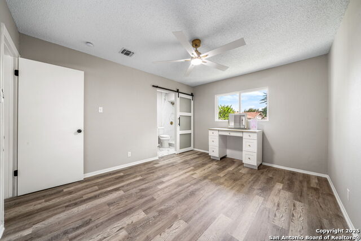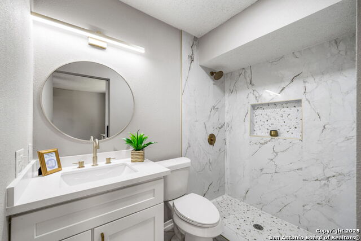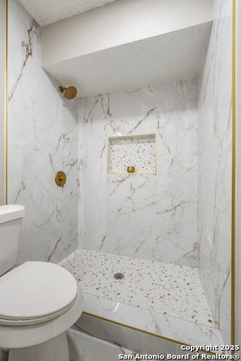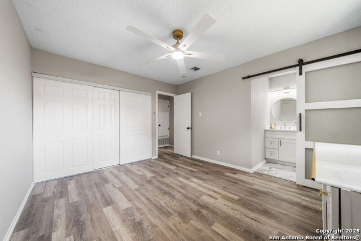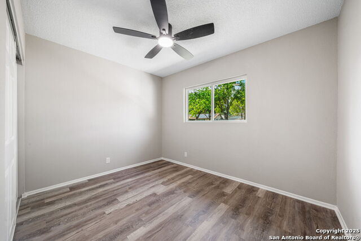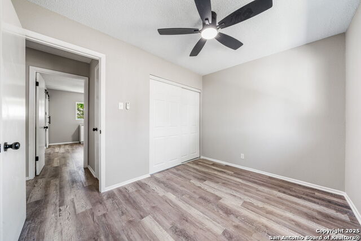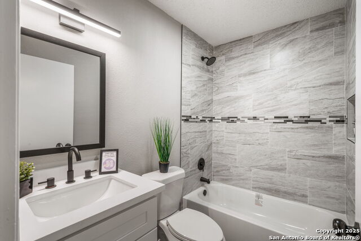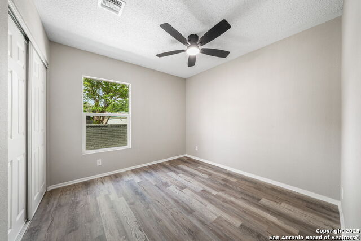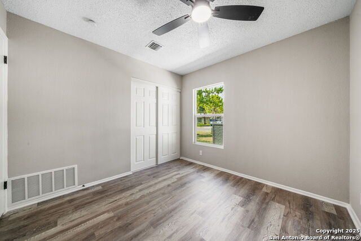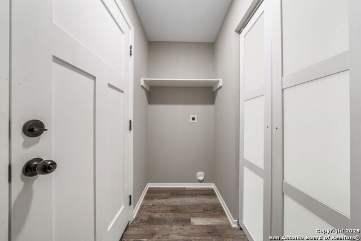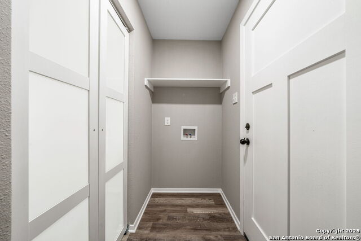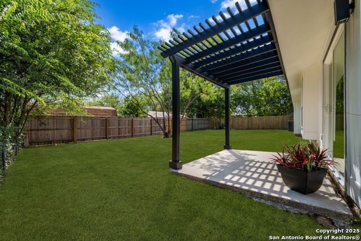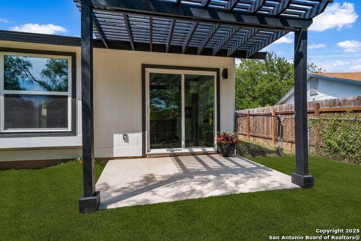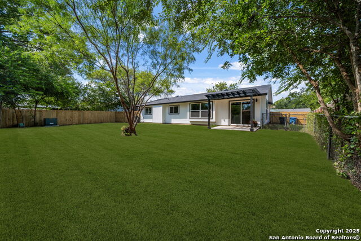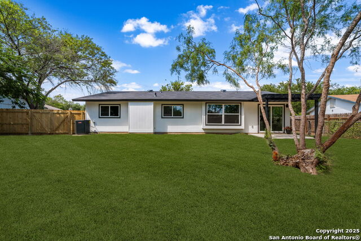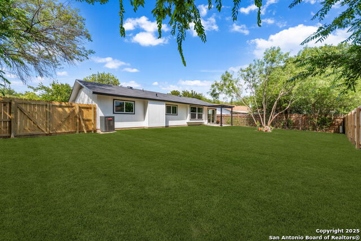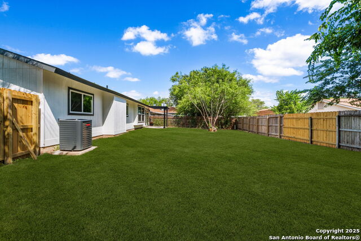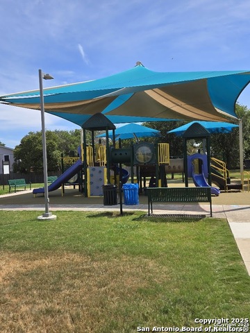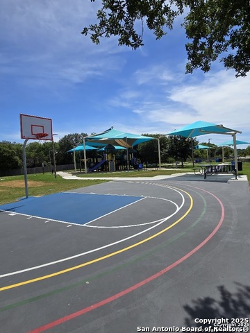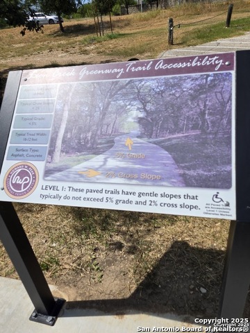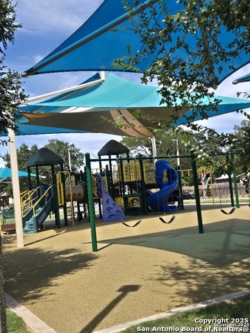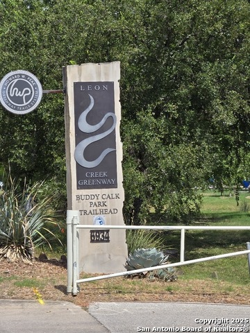7110 Spring Drops, San Antonio, TX 78249
Property Photos
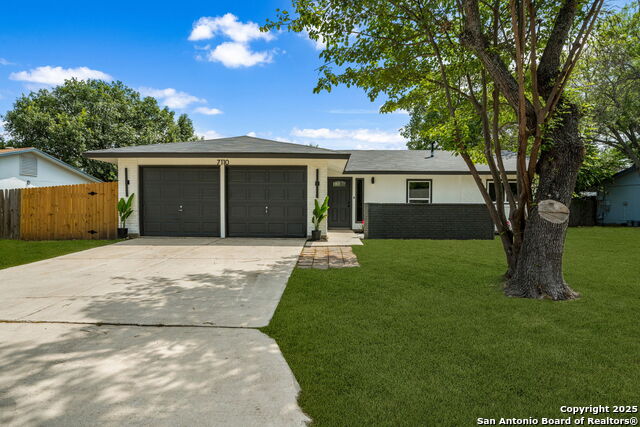
Would you like to sell your home before you purchase this one?
Priced at Only: $279,250
For more Information Call:
Address: 7110 Spring Drops, San Antonio, TX 78249
Property Location and Similar Properties
- MLS#: 1917825 ( Single Residential )
- Street Address: 7110 Spring Drops
- Viewed: 2
- Price: $279,250
- Price sqft: $205
- Waterfront: No
- Year Built: 1978
- Bldg sqft: 1364
- Bedrooms: 4
- Total Baths: 2
- Full Baths: 2
- Garage / Parking Spaces: 2
- Days On Market: 2
- Additional Information
- County: BEXAR
- City: San Antonio
- Zipcode: 78249
- Subdivision: Oxbow
- District: Northside
- Elementary School: Carnahan
- Middle School: Stinson Katherine
- High School: Louis D Brandeis
- Provided by: Courtney Realty
- Contact: Courtney Modde
- (760) 636-2906

- DMCA Notice
-
DescriptionTurnkey and practically brand new! Owner spared no expense in renovating this gorgeous home! Opportunity to live in the highly coveted 78249 zip code for less than $280k or an investor's dream property with minimal maintenance! Open concept design with flexible floor plan offering 4 bedrooms, or 3 bedrooms & dedicated office, 2 baths & 2 car garage. New new new! New roof, hvac, water heater including transferrable warranties. All new windows! New exterior & mostly new interior doors. New cabinets & quartz countertops, throughout; new appliances. All new kitchen also includes floor to ceiling pantry, 9' island with seating & charging station, stylish backsplash & eat in kitchen. All new bathrooms include toilets, tub, walk in shower, mirrors, lights, exhaust fans, plumbing fixtures, tile. Primary bath showcases oversized 2'x4' shower wall tile & epicclean, antimicrobial porcelain flooring. Primary bedroom extends the bath with a custom built, moveable (allowing for versatile placement) make up vanity with touchscreen mirror. Recessed, dimmable led lights in kitchen & living room; bedrooms feature new remote control ceiling fans. All new electrical & plumbing fixtures, throughout. New luxury vinyl plank flooring in all living areas. New smoke alarms, all new hardware including door knobs & hinges, door stops, doorbell, house numbers. New interior & exterior paint. Separate laundry room with shelving. Huge backyard with new pergola, privacy fence & 2 new front gates (1: double 8' wide gate), separate dog run and modern porch light. Front yard features modern landscaping including pavers, mulch flowerbed, & stylish garage & porch lights. Fantastic location: 3 mi utsa, 4 mi la cantera & the rim, 5 mi medical center & usaa, 20 min to downtown. Community playground, basketball court & walking/hiking trail. No hoa!!! Established neighborhood with mature trees; walking distance to elementary school. Home qualifies for down payment grant program. Eligible homebuyers may receive up $10,000 for down payment. Home also qualifies for america's home grant program, where qualified homebuyers may receive a lender credit for nonrecurring closing costs up to $7500!
Payment Calculator
- Principal & Interest -
- Property Tax $
- Home Insurance $
- HOA Fees $
- Monthly -
Features
Building and Construction
- Apprx Age: 47
- Builder Name: Unknown
- Construction: Pre-Owned
- Exterior Features: Brick, Siding
- Floor: Ceramic Tile, Vinyl
- Foundation: Slab
- Roof: Composition
- Source Sqft: Appsl Dist
School Information
- Elementary School: Carnahan
- High School: Louis D Brandeis
- Middle School: Stinson Katherine
- School District: Northside
Garage and Parking
- Garage Parking: Two Car Garage
Eco-Communities
- Water/Sewer: City
Utilities
- Air Conditioning: One Central
- Fireplace: Not Applicable
- Heating Fuel: Natural Gas
- Heating: Central
- Recent Rehab: Yes
- Window Coverings: None Remain
Amenities
- Neighborhood Amenities: Park/Playground, Jogging Trails, Sports Court, Bike Trails, Basketball Court
Finance and Tax Information
- Days On Market: 84
- Home Owners Association Mandatory: None
- Total Tax: 5816.64
Other Features
- Block: 15
- Contract: Exclusive Right To Sell
- Instdir: Babcock Rd to Spring Rain, Right on Spring Drops
- Interior Features: One Living Area, Eat-In Kitchen, Two Eating Areas, Island Kitchen, Breakfast Bar, Utility Room Inside, 1st Floor Lvl/No Steps, Open Floor Plan, All Bedrooms Downstairs, Laundry Main Level, Laundry Room
- Legal Desc Lot: 13
- Legal Description: Ncb 16104 Blk 15 Lot 13
- Occupancy: Vacant
- Ph To Show: 210-222-2227
- Possession: Closing/Funding
- Style: One Story, Ranch
Owner Information
- Owner Lrealreb: Yes
Nearby Subdivisions
Agave Trace
Arbor Of Rivermist
Archer Oaks
Auburn Oaks
Auburn Ridge
Babcock North
Babcock Place
Bella Sera
Cambridge
Cantera Village
Carriage Hills
Chelsea Creek
Creekview Estates
De Zavala Trails
Dell Oak
Dell Oak Estates
Eagles Bluff
Fieldstone
Hart Ranch
Heights Of Carriage
Hills Of Rivermist
Hunters Chase
Hunters Glenn
Jade Oaks
Maverick Creek
Midway On Babcock
N/a
Oakmont
Oakmont Downs
Oakridge Pointe
Oxbow
Parkwood
Parkwood Village
Presidio
Provincia Villas
Regency Meadow
Ridgehaven
River Mist U-1
Rivermist
Rose Hill
Tanglewood
The Park At University Hills
The Park At University Hills
University Oaks
Westfield
Woller Creek
Woodland Park
Woodridge
Woodridge Village
Woods Of Shavano
Woodthorn
Woodthorn Sub

- Antonio Ramirez
- Premier Realty Group
- Mobile: 210.557.7546
- Mobile: 210.557.7546
- tonyramirezrealtorsa@gmail.com



