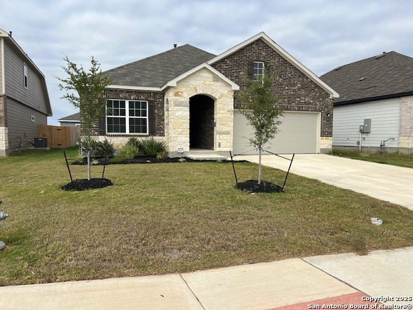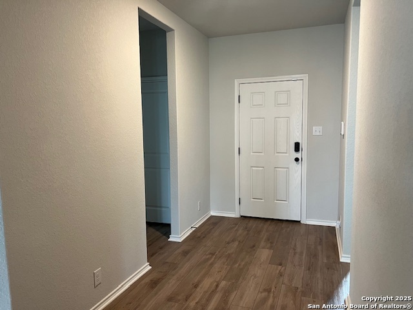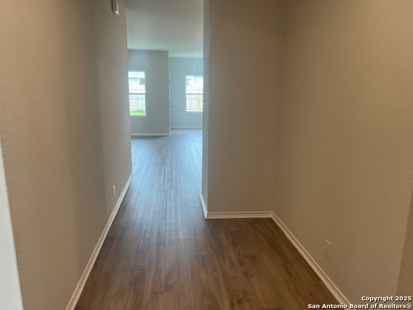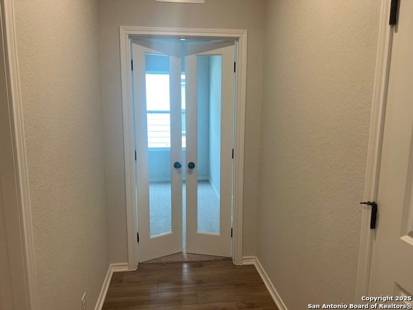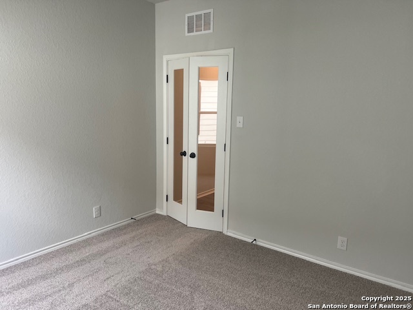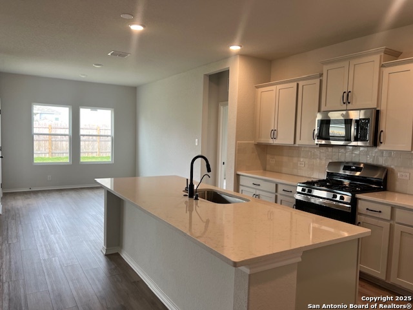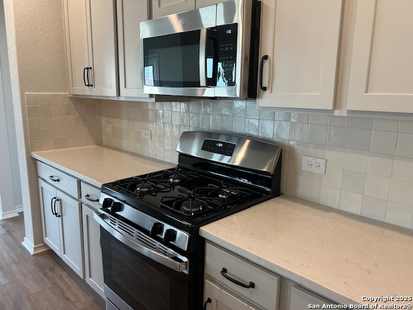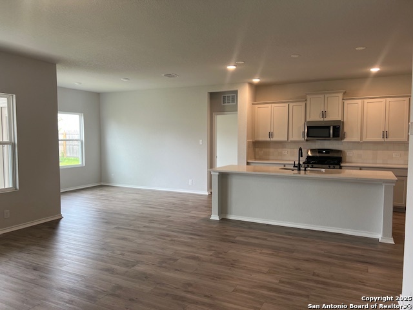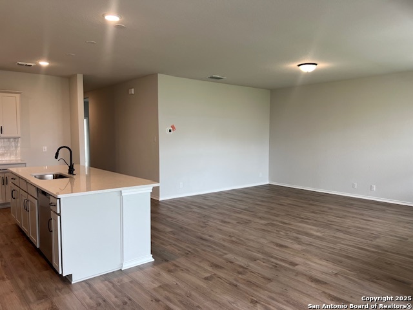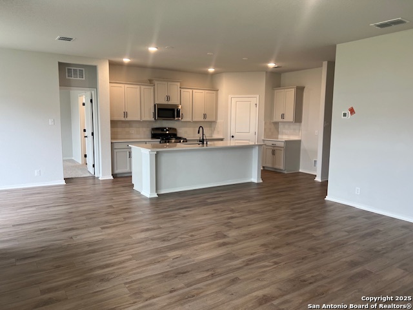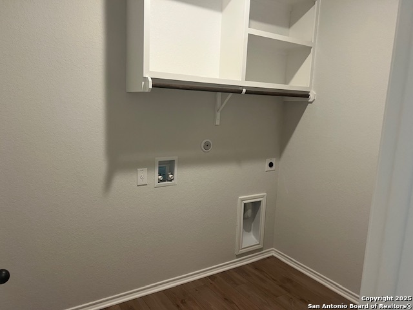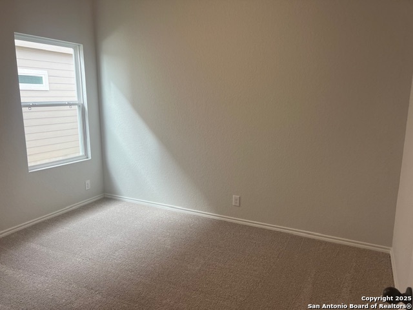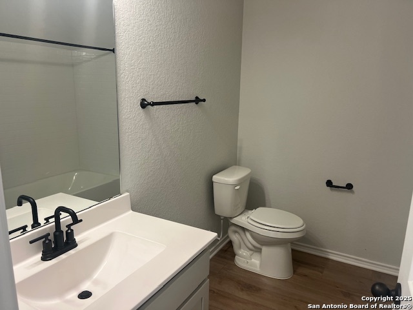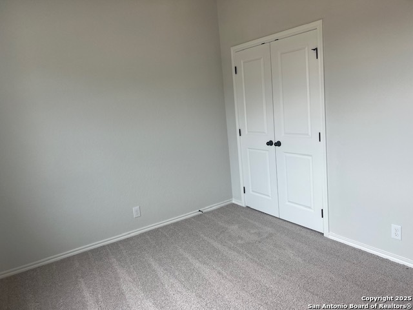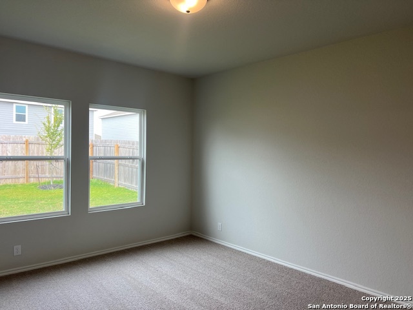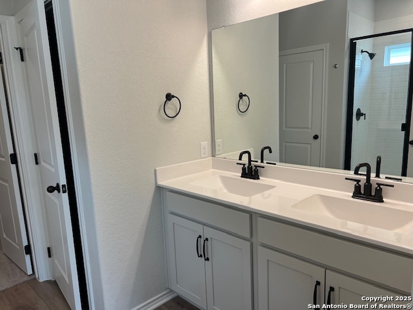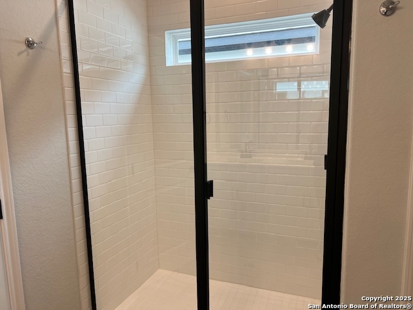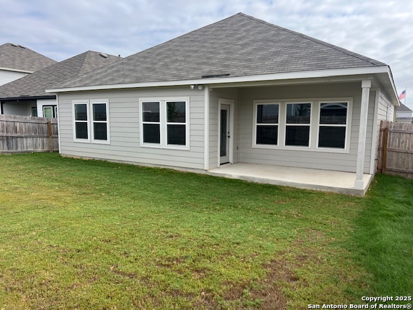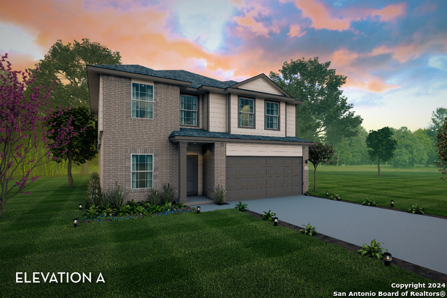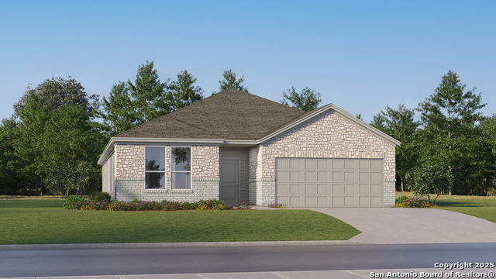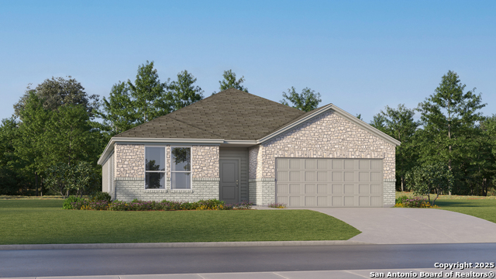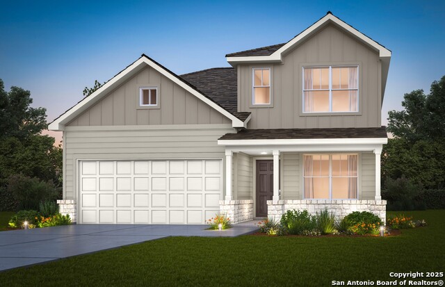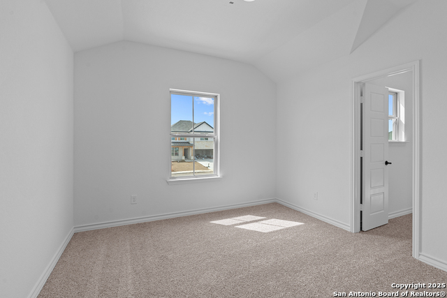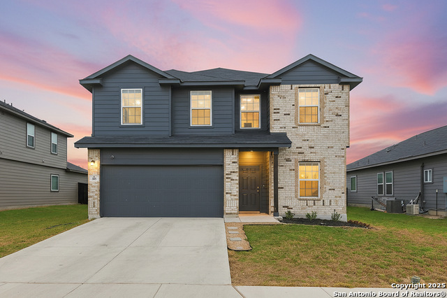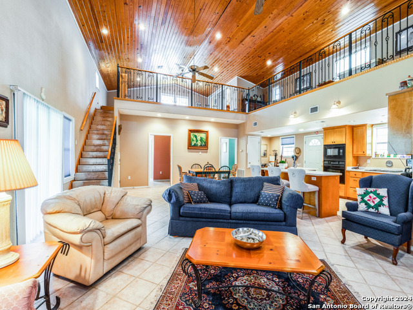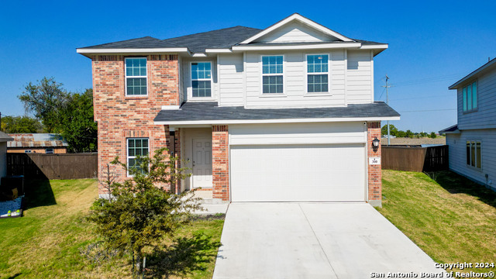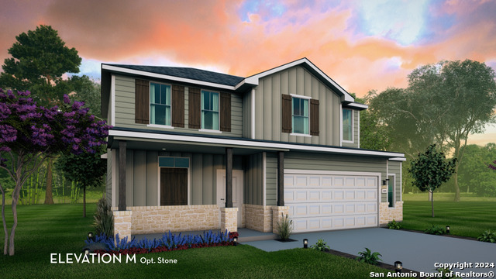105 Beveridge, Seguin, TX 78155
Property Photos
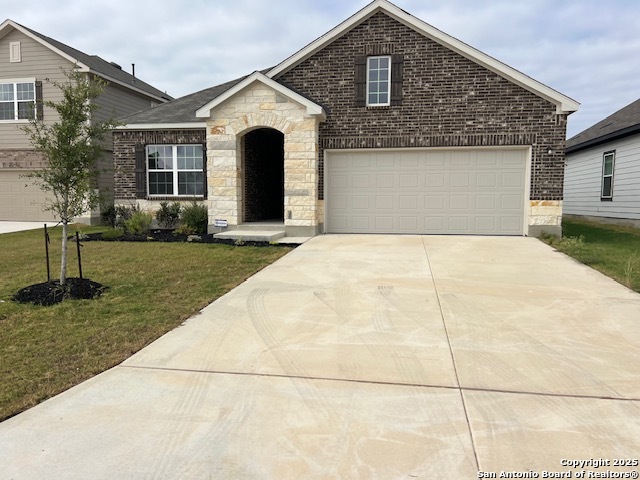
Would you like to sell your home before you purchase this one?
Priced at Only: $349,900
For more Information Call:
Address: 105 Beveridge, Seguin, TX 78155
Property Location and Similar Properties
- MLS#: 1917440 ( Single Residential )
- Street Address: 105 Beveridge
- Viewed: 83
- Price: $349,900
- Price sqft: $194
- Waterfront: No
- Year Built: 2024
- Bldg sqft: 1807
- Bedrooms: 3
- Total Baths: 2
- Full Baths: 2
- Garage / Parking Spaces: 2
- Days On Market: 31
- Additional Information
- County: GUADALUPE
- City: Seguin
- Zipcode: 78155
- Subdivision: Cordova Trails #1
- District: Navarro Isd
- Elementary School: Navarro
- Middle School: Navarro
- High School: Navarro
- Provided by: All City San Antonio Registered Series
- Contact: Sherry Marsh
- (806) 570-7273

- DMCA Notice
-
DescriptionNavarro schools! This one story home is brand new! It has 3 bedrooms along with a office/study. This open concept home has upgraded 42" kitchen cabinets, a corner walk in pantry, beautiful backsplash, stainless appliances along with a gas range, the natural light beams in to the spacious living and dining rooms, the primary suite is isolated in the back of the home where there are 2 sinks, and a roomy walk in tiled shower as well as a large walk in closet. Enjoy the covered patio along with sprinklers in front and back. This is a must see property.
Payment Calculator
- Principal & Interest -
- Property Tax $
- Home Insurance $
- HOA Fees $
- Monthly -
Features
Building and Construction
- Builder Name: ASHTON WOODS
- Construction: Pre-Owned
- Exterior Features: Brick, Cement Fiber, 1 Side Masonry
- Floor: Carpeting, Vinyl
- Foundation: Slab
- Kitchen Length: 11
- Roof: Composition
- Source Sqft: Bldr Plans
Land Information
- Lot Dimensions: 13
- Lot Improvements: Street Paved, Curbs, Street Gutters, Sidewalks, Streetlights, Fire Hydrant w/in 500'
School Information
- Elementary School: Navarro Elementary
- High School: Navarro High
- Middle School: Navarro
- School District: Navarro Isd
Garage and Parking
- Garage Parking: Two Car Garage
Eco-Communities
- Water/Sewer: Water System, Sewer System, City
Utilities
- Air Conditioning: One Central
- Fireplace: Not Applicable
- Heating Fuel: Electric
- Heating: Central
- Utility Supplier Elec: GVEC
- Utility Supplier Gas: CENTERPOINT
- Utility Supplier Grbge: CITY
- Utility Supplier Sewer: CITY
- Utility Supplier Water: CITY
- Window Coverings: All Remain
Amenities
- Neighborhood Amenities: Park/Playground, Jogging Trails
Finance and Tax Information
- Days On Market: 26
- Home Owners Association Fee: 600
- Home Owners Association Frequency: Annually
- Home Owners Association Mandatory: Mandatory
- Home Owners Association Name: FIRST SERVICE RESIDENTIAL
Other Features
- Contract: Exclusive Right To Sell
- Instdir: FROM HWY 46 TAKE CORDOVA RD AND FOLLOW TO TAKE A LEFT ON YALE STREET AND THE NEXT RIGHT IS BEVERIDGE. HOUSE IS ON THE LEFT SIDE
- Interior Features: One Living Area, Separate Dining Room, Eat-In Kitchen, Breakfast Bar, Walk-In Pantry, Study/Library, Utility Room Inside, 1st Floor Lvl/No Steps, High Ceilings, Open Floor Plan, Cable TV Available, High Speed Internet, Laundry Main Level, Walk in Closets
- Legal Desc Lot: 65
- Legal Description: CORDOVA TRAILS, BLK 3, LOT 65
- Occupancy: Vacant
- Ph To Show: 210-222-2227
- Possession: Closing/Funding
- Style: One Story, Traditional
- Views: 83
Owner Information
- Owner Lrealreb: No
Similar Properties
Nearby Subdivisions
(seguin-03) Seguin Neighborhoo
10 Industrial Park
A M Esnaurizar Surv Abs #20
Acre
Acres North
Alexander Albert
Apache
Arroyo Ranch
Arroyo Ranch Ph 1
Arroyo Ranch Ph 2
Baker Isaac
Bauer
Bauer Addition
Castlewood Est East
Century Oaks
Chaparral
Chaparral 1
Cordova Crossing
Cordova Crossing Unit 1
Cordova Crossing Unit 2
Cordova Crossing Unit 3
Cordova Estates
Cordova Trails
Cordova Trails #1
Cordova Xing Un 1
Cordova Xing Un 2
Country Acres
Country Club Estates
Countryside
Deerwood
Deerwood Circle
Eastgate
Eastlawn
Elm Creek
Elmwood Village
Erskine Ferry
Esnaurizar A M
Estates On Lakeview
F F Klein
Farm
Farm Addition
Forshage
Glen Cove
Gortari E
Greenfield
Greenspoint Heights
Guadalupe
Guadalupe Heights
Guadalupe Hills Ranch
Guadalupe Hts
Guadalupe Ski Plex
Hannah Heights
Heritage South
Hickory Forrest
Hiddenbrooke
High Country
High Country Estates
High Country Estates 3
Highland
Humphries Branch Surv #17 Abs
J H Dibrell
James M Thompson
Jefferson Place
Jones John
King John G
Lake Placid Estates
Lake Ridge
Lake Ridge Estates
Lambrecht-afflerbach
Las Brisas
Las Hadas
Lenard Anderson
Lewis Bollinger
Lily Springs
Lone Oak
Lone Oak City Of Seguin
Martindale Heights
Meadow Lake
Meadows @ Nolte Farms
Meadows @ Nolte Farms Ph 2
Meadows @ Nolte Farms Ph# 1 (t
Meadows Nolte Farms Ph 2 T
Meadows Of Martindale
Meadows Of Mill Creek
Mill Creek Crossing
Mill Creek Crossing 1b
Morningside
N/a
Navarro Fields
Navarro Oaks
Navarro Ranch
Nob Hill #1
Nob Hill 1
Nolte Farms
None
Northern Trails
Not In Defined Subdivision
Oak Hills
Oak Springs
Oak Village
Oak Village North
Out
Out/guadalupe Co.
Parkview
Parkview Estates
Pecan
Pecan Cove
Pecan Grove
Prairie Creek Estates
Ridge View
Ridgeview
River
River - Guadalupe County
River Oaks
River Oaks Terrace
Roseland Heights #2
Rural Acres
Rural Nbhd Geo Region
Sagewood
Sagewood Park East
Schomer Acres
Seguin
Seguin Neighborhood
Seguin Neighborhood 03
Seguin-01
Shelby River
Signal Hill Sub
Sky Valley
Sowell John
Stream Waters
Summit Cordova 7 The
Sunrise Acres
Swenson Heights
The Crossing
The Summit
The Village Of Mill Creek
The Willows
Three Oaks
Tijerina Subd Ph #2
Toll Brothers At Nolte Farms
Tor Properties Unit 2
Townewood Village
Twin Creeks
University Place
Unknown
Village At Three Oaks
W J Blumberg Sub
Walnut Bend
Ware C A
Washington Heights
Waters Edge
Waters Edge 1
West
Windbrook
Woodside Farms

- Antonio Ramirez
- Premier Realty Group
- Mobile: 210.557.7546
- Mobile: 210.557.7546
- tonyramirezrealtorsa@gmail.com



