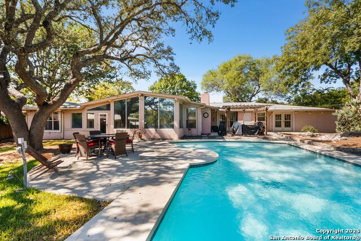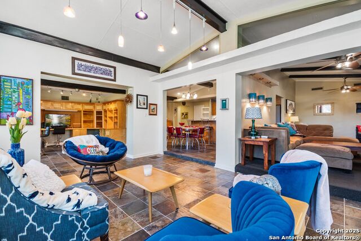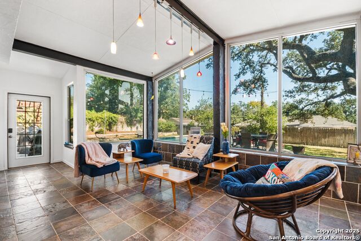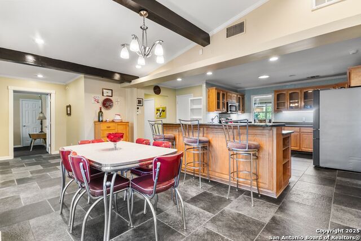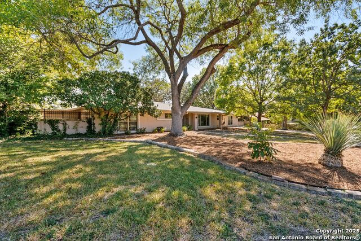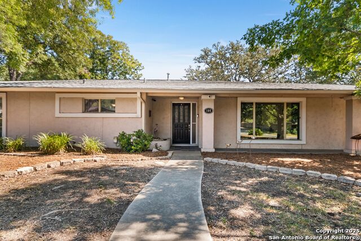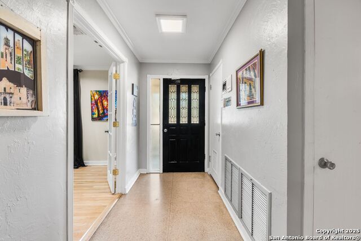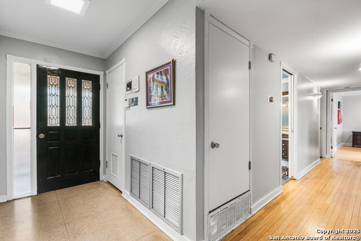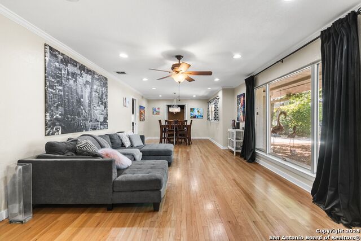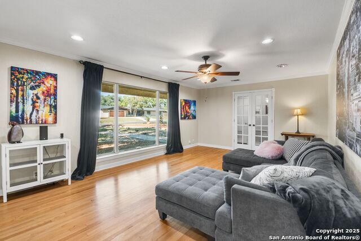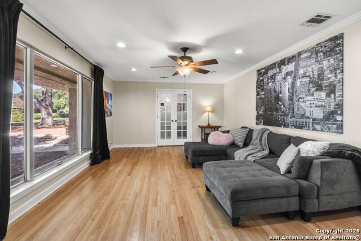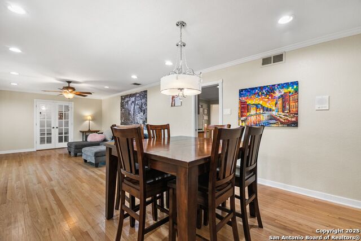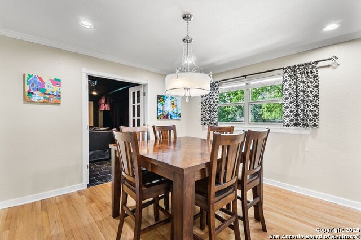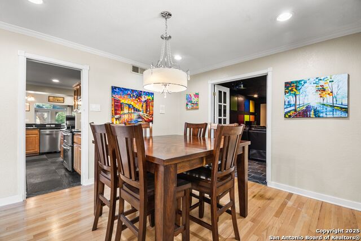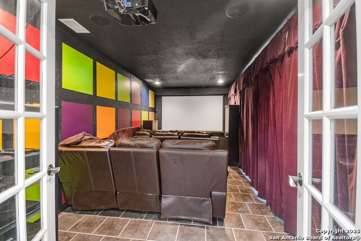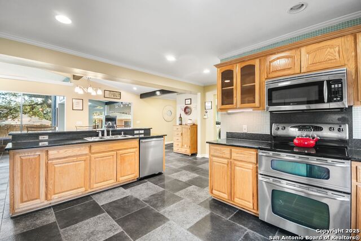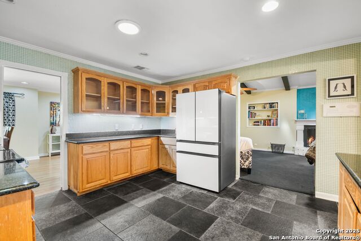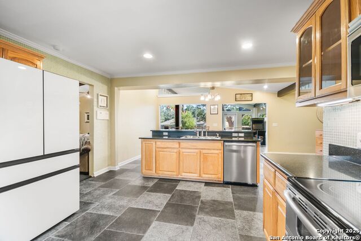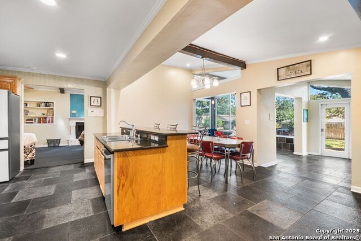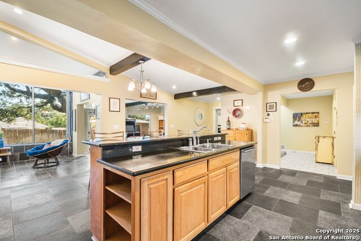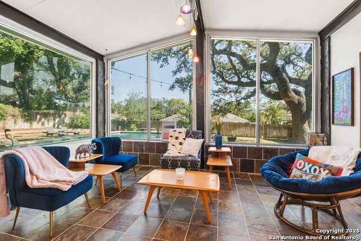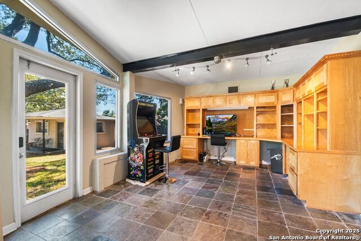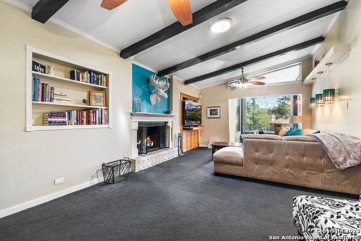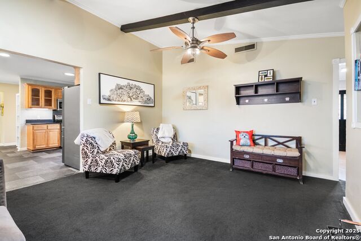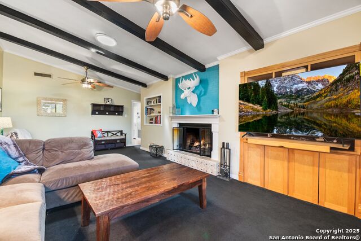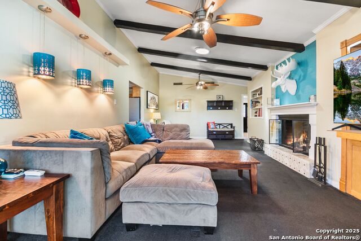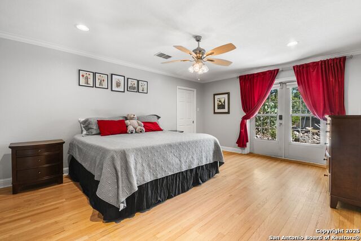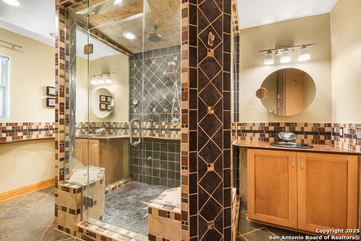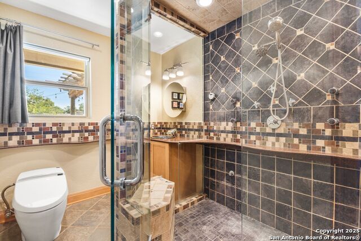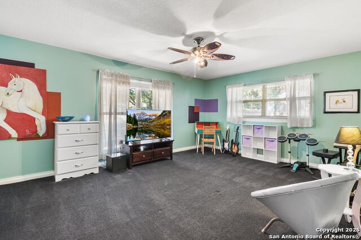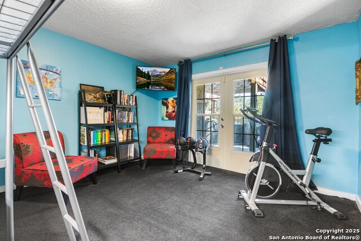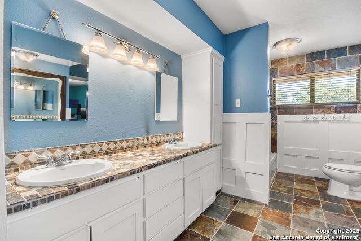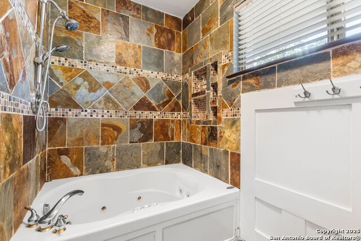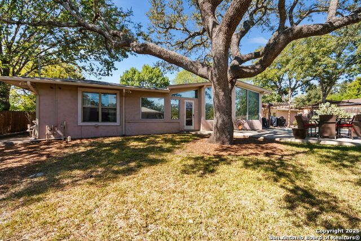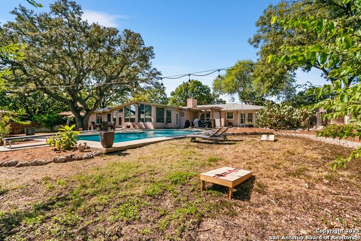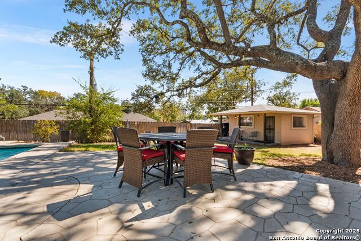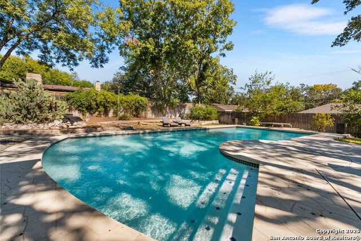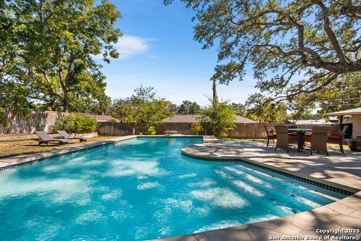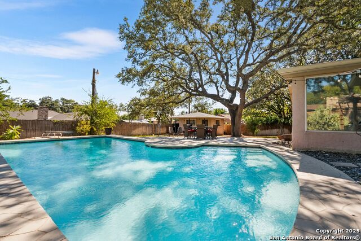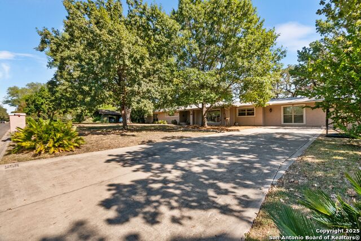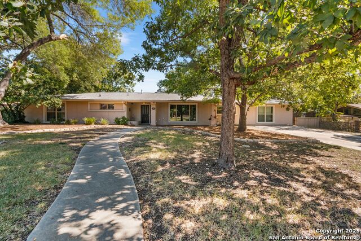106 Briarcliff, Castle Hills, TX 78213
Property Photos

Would you like to sell your home before you purchase this one?
Priced at Only: $699,000
For more Information Call:
Address: 106 Briarcliff, Castle Hills, TX 78213
Property Location and Similar Properties
- MLS#: 1916511 ( Single Residential )
- Street Address: 106 Briarcliff
- Viewed: 149
- Price: $699,000
- Price sqft: $170
- Waterfront: No
- Year Built: 1964
- Bldg sqft: 4122
- Bedrooms: 4
- Total Baths: 3
- Full Baths: 3
- Garage / Parking Spaces: 1
- Days On Market: 94
- Additional Information
- County: BEXAR
- City: Castle Hills
- Zipcode: 78213
- Subdivision: Castle Hills
- District: North East I.S.D.
- Elementary School: Castle Hills
- Middle School: Jackson
- High School: Lee
- Provided by: Kuper Sotheby's Int'l Realty
- Contact: Shani Beilstein
- (210) 823-3789

- DMCA Notice
-
DescriptionBeautiful Mid Century One Story in Sought After Castle Hills. Spacious 4 bedroom, 3 bathroom home situated on a generously sized lot just under half an acre. Offers multiple living areas, including three living spaces, two dining areas, and an office with built ins, ideal for today's flexible lifestyle. Additional features include a separate media room and excellent storage throughout. The large backyard features a resurfaced in ground pool (2023) and an outdoor storage unit with electricity and a wall A/C unit. Pool filter replaced in 2024. Located in the highly desirable Castle Hills community, this home blends classic mid century charm with modern comfort on a prime lot.
Payment Calculator
- Principal & Interest -
- Property Tax $
- Home Insurance $
- HOA Fees $
- Monthly -
Features
Building and Construction
- Apprx Age: 61
- Builder Name: UNKNOWN
- Construction: Pre-Owned
- Exterior Features: Stucco
- Floor: Carpeting, Ceramic Tile, Wood
- Foundation: Slab
- Kitchen Length: 13
- Other Structures: Shed(s), Storage, Workshop
- Roof: Composition
- Source Sqft: Appsl Dist
Land Information
- Lot Description: 1/4 - 1/2 Acre
- Lot Improvements: Street Paved, Curbs
School Information
- Elementary School: Castle Hills
- High School: Lee
- Middle School: Jackson
- School District: North East I.S.D.
Garage and Parking
- Garage Parking: None/Not Applicable
Eco-Communities
- Water/Sewer: City
Utilities
- Air Conditioning: Two Central, One Window/Wall
- Fireplace: One, Living Room, Wood Burning, Gas
- Heating Fuel: Natural Gas
- Heating: Central, 2 Units
- Recent Rehab: No
- Window Coverings: All Remain
Amenities
- Neighborhood Amenities: None
Finance and Tax Information
- Days On Market: 89
- Home Owners Association Mandatory: None
- Total Tax: 12368.79
Rental Information
- Currently Being Leased: No
Other Features
- Contract: Exclusive Right To Sell
- Instdir: 410 to NW Military, take a right on Briarcliff, house is on the right
- Interior Features: Three Living Area, Liv/Din Combo, Eat-In Kitchen, Two Eating Areas, Island Kitchen, Breakfast Bar, Walk-In Pantry, Study/Library, Florida Room, Media Room, Shop, Utility Room Inside, Converted Garage, High Ceilings, Open Floor Plan, Skylights, High Speed Internet, All Bedrooms Downstairs, Laundry Main Level, Laundry Lower Level, Laundry Room, Walk in Closets
- Legal Description: Cb 5004F Blk 5 Lot 4
- Miscellaneous: None/not applicable
- Occupancy: Owner
- Ph To Show: 210-222-2227
- Possession: Closing/Funding
- Style: One Story
- Views: 149
Owner Information
- Owner Lrealreb: No
Nearby Subdivisions

- Antonio Ramirez
- Premier Realty Group
- Mobile: 210.557.7546
- Mobile: 210.557.7546
- tonyramirezrealtorsa@gmail.com



