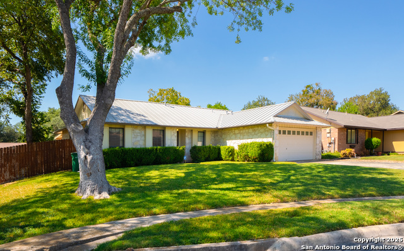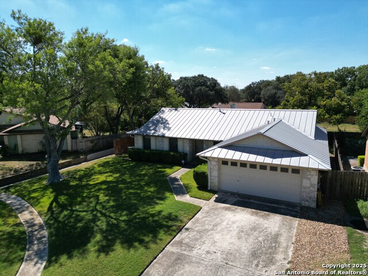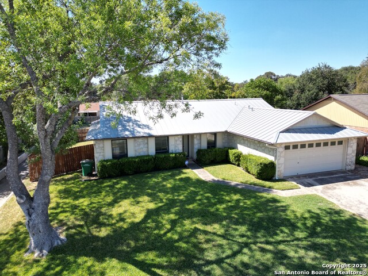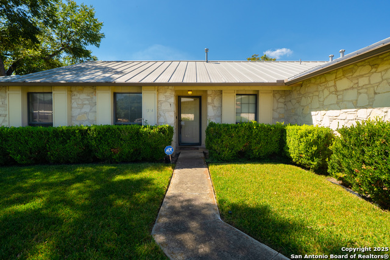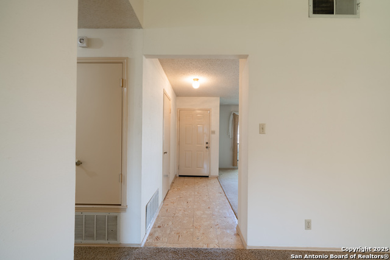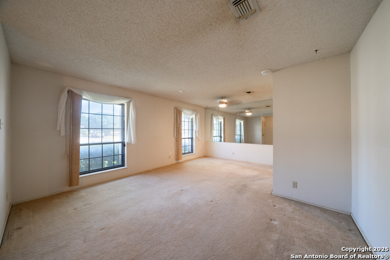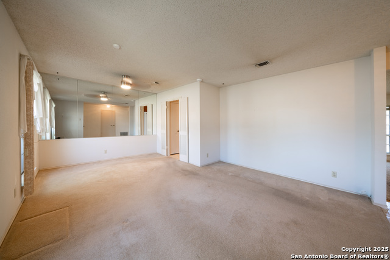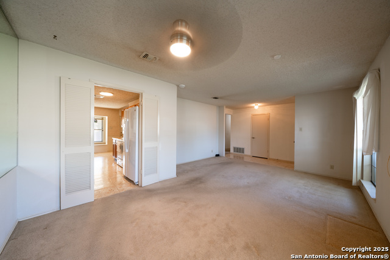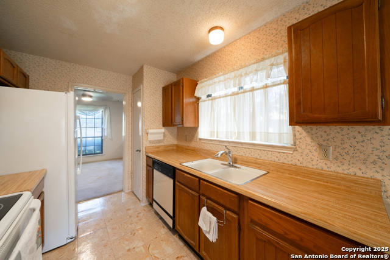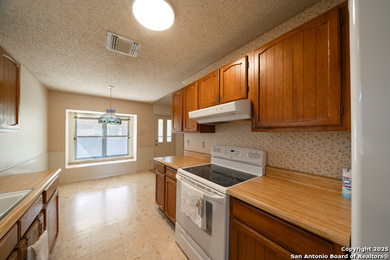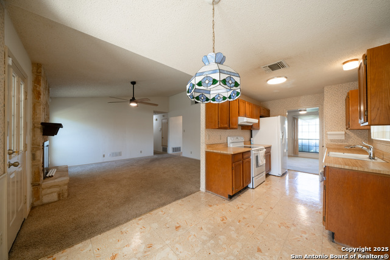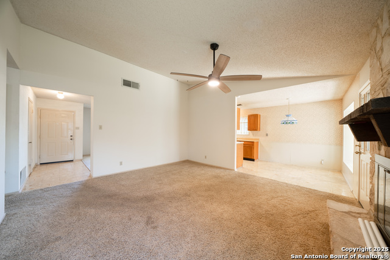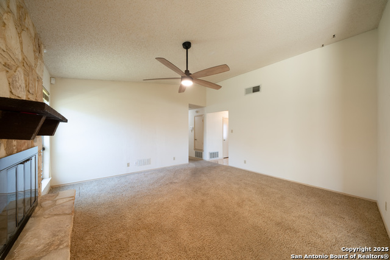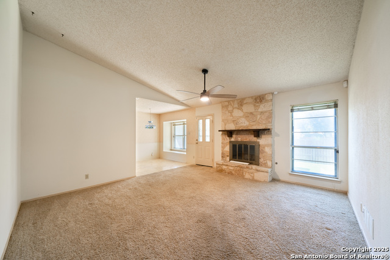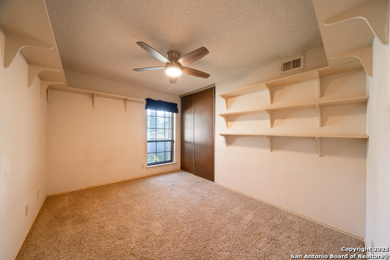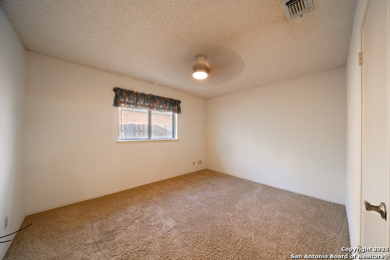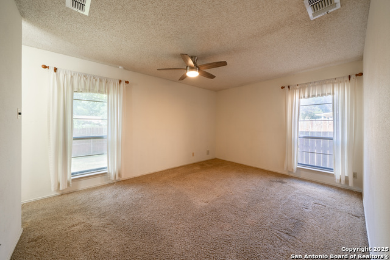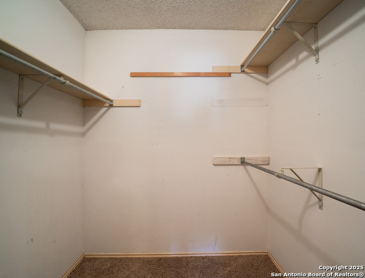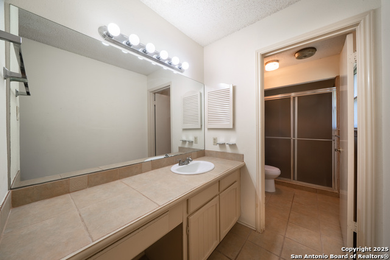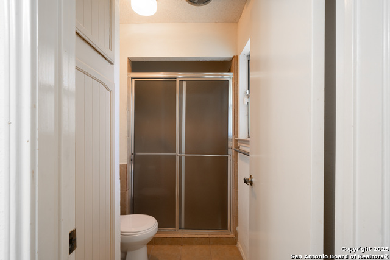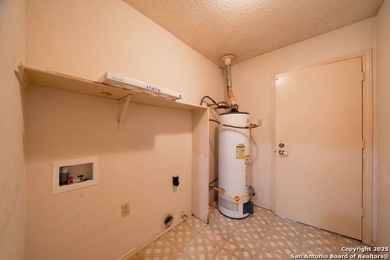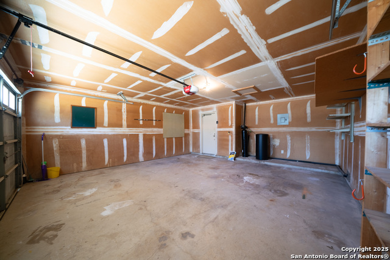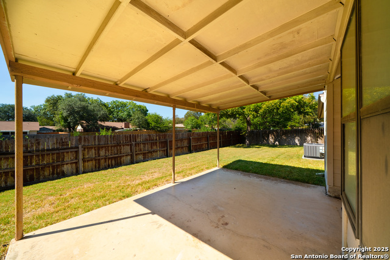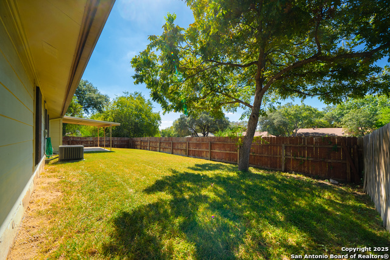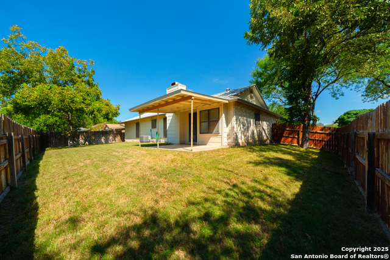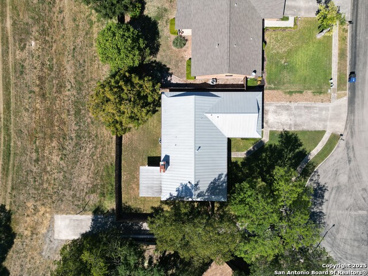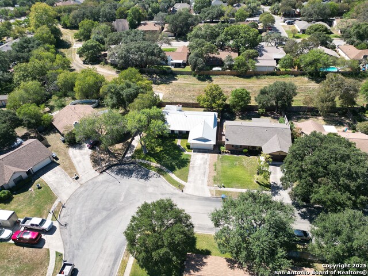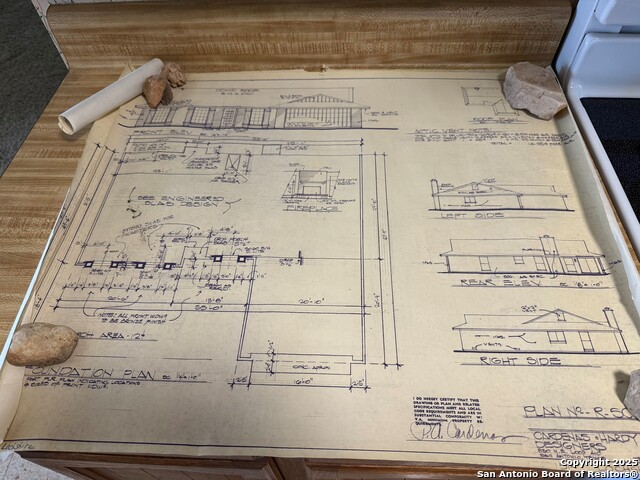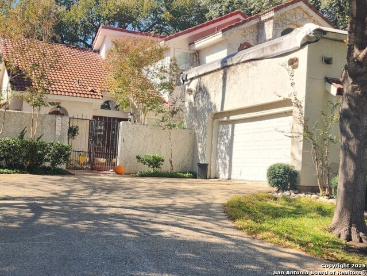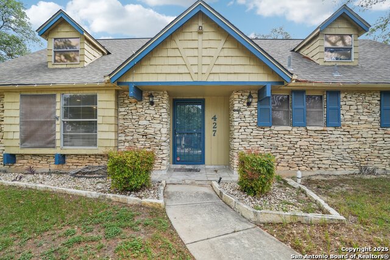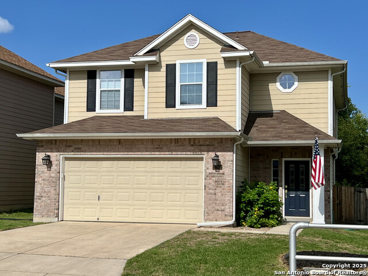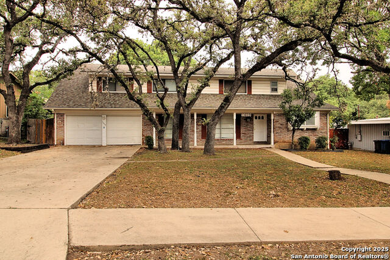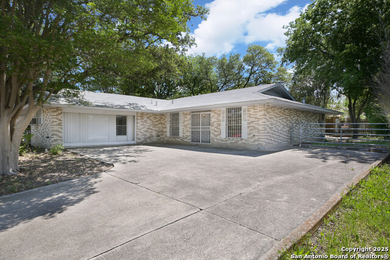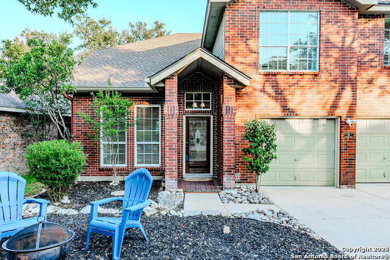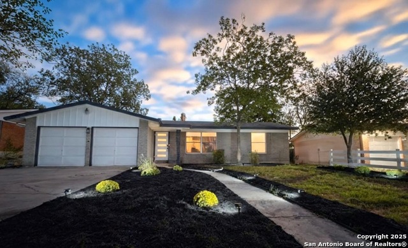1514 Lochshire St, San Antonio, TX 78216
Property Photos
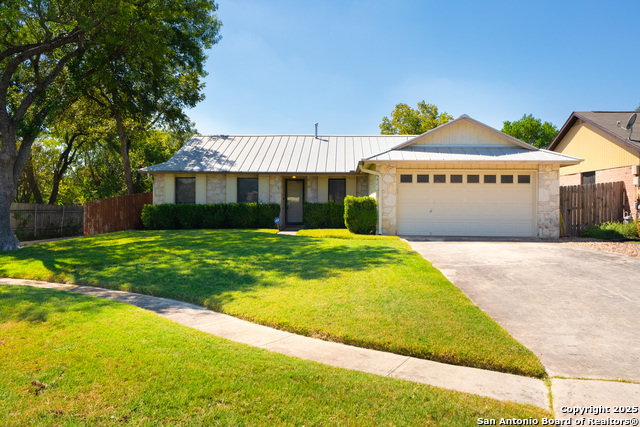
Would you like to sell your home before you purchase this one?
Priced at Only: $315,000
For more Information Call:
Address: 1514 Lochshire St, San Antonio, TX 78216
Property Location and Similar Properties
- MLS#: 1915966 ( Single Residential )
- Street Address: 1514 Lochshire St
- Viewed: 60
- Price: $315,000
- Price sqft: $201
- Waterfront: No
- Year Built: 1976
- Bldg sqft: 1565
- Bedrooms: 3
- Total Baths: 2
- Full Baths: 2
- Garage / Parking Spaces: 2
- Days On Market: 85
- Additional Information
- County: BEXAR
- City: San Antonio
- Zipcode: 78216
- Subdivision: Devonshire
- District: North East I.S.D.
- Elementary School: Call District
- Middle School: Call District
- High School: Call District
- Provided by: Keller Williams City-View
- Contact: Matthew Laird
- (210) 649-8013

- DMCA Notice
-
DescriptionUP TO $10,000 CASH CONCESSION BEING OFFERED. Welcome to 1514 Lochshire Rd., located in the established neighborhood of Devonshire. This wonderful home is being sold by the original owner (original blue prints inside the home) and is ready for your personal touch. This is a DIYer's dream with two living areas, dining room, breakfast nook, large bedrooms, en suite master bath, attached two car garage, laundry room, and much more. The exterior is a beautiful rock siding in the front surrounded by mature trees and a healthy St. Augustine lawn. This house is unique as it backs up to a beautiful large greenway where you can watch white tail deer passing through. You will have easy access to 281, Wurzbach Pkwy, and Loop 410 and be located near countless restaurants and retail shops. You do not want to miss this one.
Payment Calculator
- Principal & Interest -
- Property Tax $
- Home Insurance $
- HOA Fees $
- Monthly -
Features
Building and Construction
- Apprx Age: 49
- Builder Name: Unknown
- Construction: Pre-Owned
- Exterior Features: Stone/Rock, Siding
- Floor: Carpeting, Ceramic Tile
- Foundation: Slab
- Roof: Metal
- Source Sqft: Appsl Dist
Land Information
- Lot Improvements: Street Paved, Curbs, Sidewalks, Streetlights, Alley
School Information
- Elementary School: Call District
- High School: Call District
- Middle School: Call District
- School District: North East I.S.D.
Garage and Parking
- Garage Parking: Two Car Garage, Attached, Side Entry
Eco-Communities
- Water/Sewer: City
Utilities
- Air Conditioning: One Central
- Fireplace: One, Living Room
- Heating Fuel: Electric
- Heating: Central
- Utility Supplier Elec: CPS
- Utility Supplier Gas: CPS
- Utility Supplier Grbge: City
- Utility Supplier Sewer: SAWS
- Utility Supplier Water: SAWS
- Window Coverings: All Remain
Amenities
- Neighborhood Amenities: Other - See Remarks
Finance and Tax Information
- Days On Market: 84
- Home Owners Association Mandatory: None
- Total Tax: 7179
Other Features
- Contract: Exclusive Right To Sell
- Instdir: Near Jones Malts and Starcrest
- Interior Features: Two Living Area, Liv/Din Combo, Eat-In Kitchen, Two Eating Areas, Utility Room Inside, 1st Floor Lvl/No Steps, High Ceilings, Cable TV Available, High Speed Internet, Laundry Main Level, Walk in Closets
- Legal Desc Lot: 16
- Legal Description: Ncb 15113 Blk 5 Lot 16
- Occupancy: Vacant
- Ph To Show: 210-222-2227
- Possession: Closing/Funding
- Style: One Story, Ranch
- Views: 60
Owner Information
- Owner Lrealreb: No
Similar Properties
Nearby Subdivisions
Bluffview Estates
Bluffview Greens
Bluffview Heights
Camino Real/ Woodlands
Crownhill Park
Devonshire
East Shearer Hill
Enchanted Forest
Harmony Hills
North Crest
North Star Hills
Northcrest Hills
Oak Run
Park @ Vista Del Nor
Racquet Club Of Cami
Ridgeview
Ridgeview Oaks East
River Bend
River Bend Of Camino
Shearer Hills
The Enclave
Vista Del Norte
Walker Ranch
Woodlands Of Camino

- Antonio Ramirez
- Premier Realty Group
- Mobile: 210.557.7546
- Mobile: 210.557.7546
- tonyramirezrealtorsa@gmail.com



