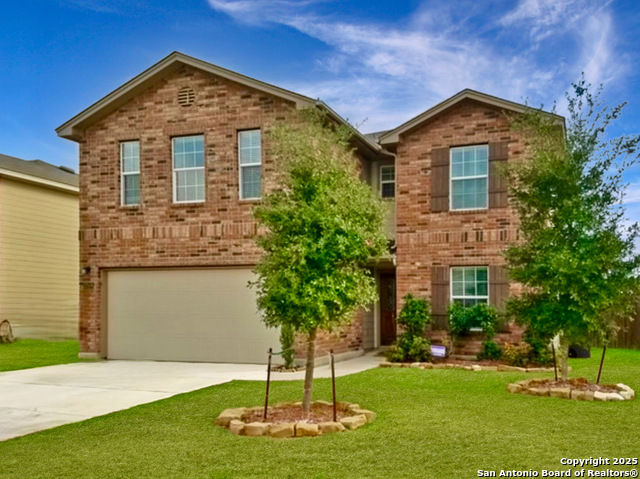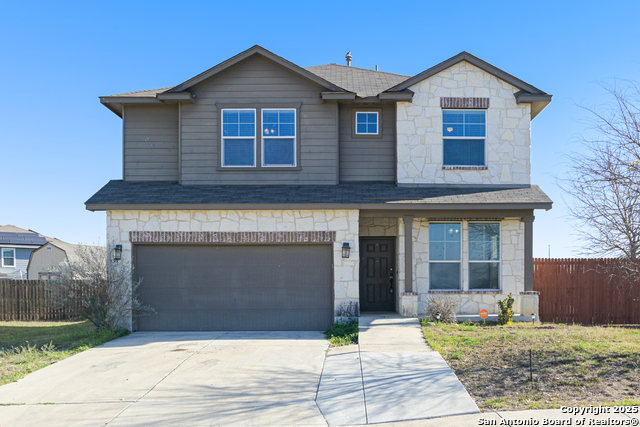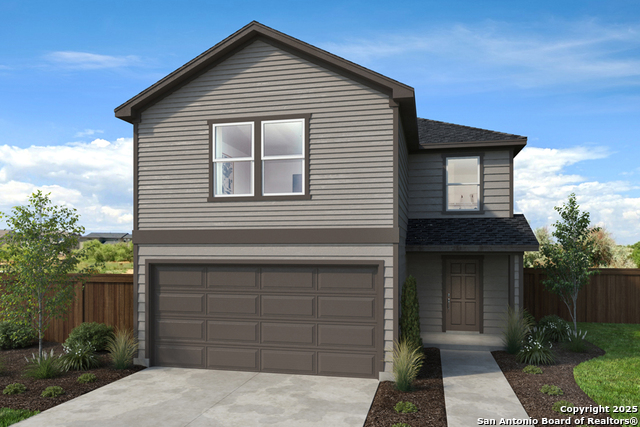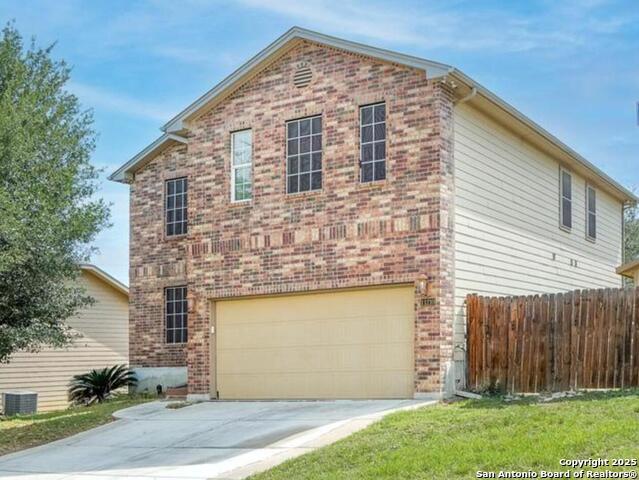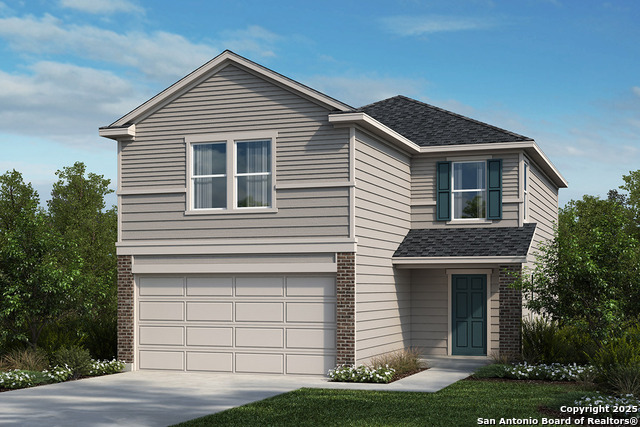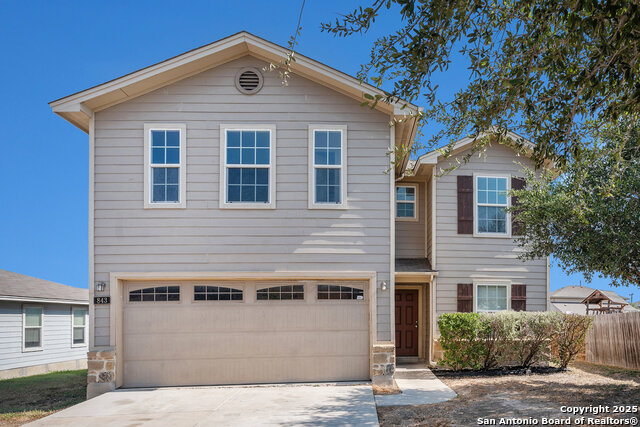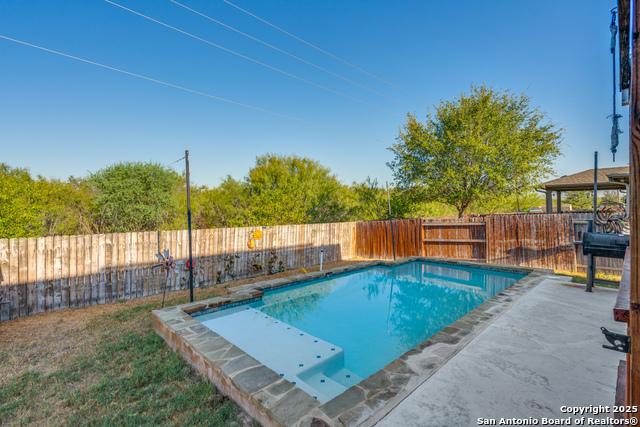219 Formosa E, San Antonio, TX 78221
Property Photos
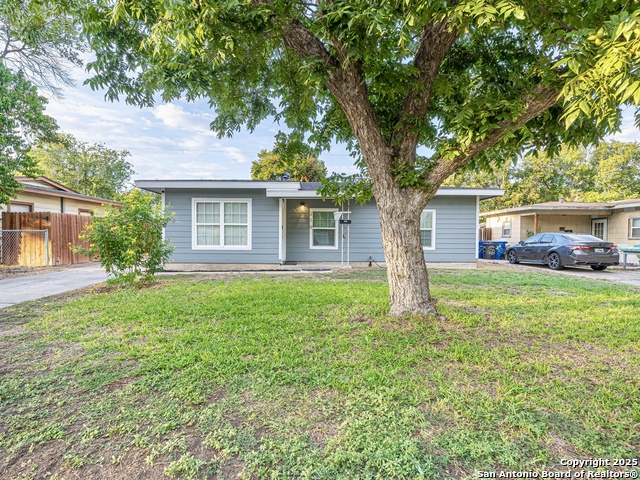
Would you like to sell your home before you purchase this one?
Priced at Only: $249,999
For more Information Call:
Address: 219 Formosa E, San Antonio, TX 78221
Property Location and Similar Properties
- MLS#: 1915789 ( Single Residential )
- Street Address: 219 Formosa E
- Viewed: 5
- Price: $249,999
- Price sqft: $163
- Waterfront: No
- Year Built: 1955
- Bldg sqft: 1532
- Bedrooms: 4
- Total Baths: 2
- Full Baths: 2
- Garage / Parking Spaces: 1
- Days On Market: 10
- Additional Information
- County: BEXAR
- City: San Antonio
- Zipcode: 78221
- Subdivision: Bellaire
- District: Harlandale I.S.D
- Elementary School: Call District
- Middle School: Call District
- High School: Call District
- Provided by: Vortex Realty
- Contact: Jorge Lizalde
- (210) 264-1125

- DMCA Notice
-
DescriptionNewly remodeled 4 bedroom, 2 bath gem situated in the highly sought after Bellaire subdivision. This stunning property has undergone extensive renovations, ensuring both comfort and style. The main home features new siding and a complete insulation upgrade for year round energy efficiency. Step inside to find freshly installed sheetrock and drywall, paired with new interior and exterior paint that brightens every room. The exterior showcases a brand new roof and new double pane windows, enhancing curb appeal while improving energy efficiency. Inside all new interior doors brand new front door invite you into thoughtfully designed living spaces. The bathrooms have been updated with practical walk in showers, modern toilets, and functional vanities, complete with new sinks and fixtures for everyday convenience. The heart of this home is the kitchen, equipped with new cabinets and an island perfect for entertaining. Enjoy the convenience of a garbage disposal and a range/microwave combo that makes meal prep a breeze. Electrical upgrades include USB port outlets throughout the house, ensuring you stay connected in today's tech driven world. Safety and ambiance are prioritized with newly installed smoke detectors, recessed lighting, and stylish light fixtures and ceiling fans in every room. In addition to the main house, a separate structure in the back serves as a newly remodeled 4th bedroom or guest suite. This space is perfect for visitors or extended family and features new flooring, new windows, fresh interior and exterior paint, and new light fixtures, creating a cozy atmosphere. Step outside to enjoy your private outdoor space, enclosed by a wooden privacy fence, providing a serene retreat for relaxation or entertaining. The exterior is well lit with new front and back porch lighting, enhancing the beauty of your home at night. Faux wood blinds throughout the home add a modern touch while ensuring privacy. This beautifully remodeled property is ideal for families seeking modern amenities in a desirable neighborhood. Don't miss your chance to make this stunning home yours! A must see!
Payment Calculator
- Principal & Interest -
- Property Tax $
- Home Insurance $
- HOA Fees $
- Monthly -
Features
Building and Construction
- Apprx Age: 70
- Builder Name: Unknown
- Construction: Pre-Owned
- Exterior Features: Siding
- Floor: Ceramic Tile, Laminate
- Foundation: Slab
- Kitchen Length: 18
- Roof: Composition
- Source Sqft: Appsl Dist
School Information
- Elementary School: Call District
- High School: Call District
- Middle School: Call District
- School District: Harlandale I.S.D
Garage and Parking
- Garage Parking: None/Not Applicable
Eco-Communities
- Water/Sewer: Water System, Sewer System, City
Utilities
- Air Conditioning: One Central, One Window/Wall
- Fireplace: Not Applicable
- Heating Fuel: Natural Gas
- Heating: Central
- Recent Rehab: Yes
- Window Coverings: Some Remain
Amenities
- Neighborhood Amenities: None
Finance and Tax Information
- Home Owners Association Mandatory: None
- Total Tax: 4689.89
Other Features
- Block: 12
- Contract: Exclusive Right To Sell
- Instdir: Pleasanton Road to E Formosa`
- Interior Features: One Living Area, Separate Dining Room, Eat-In Kitchen, Two Eating Areas, Island Kitchen, Open Floor Plan, High Speed Internet
- Legal Desc Lot: 23
- Legal Description: Ncb 10806 Blk 12 Lot 23
- Occupancy: Vacant
- Ph To Show: SHOWINGTIME
- Possession: Closing/Funding
- Style: One Story
Owner Information
- Owner Lrealreb: No
Similar Properties
Nearby Subdivisions
Ashley Heights
Bellaire
Bellaire Har
Hacienda
Harlandale
Harlandale Se
Harlandale Sw
Kingsborough Ridge
Lucero
Matthey Estates
Mission Del Lago
Pleasanton Farms
Pleasanton Farms Subd
Pleasanton Park Add Bl 8957
Roosevelt Heights
Roosevelt Landing
Sonora
Southside Rural Development
Southside Rural So
Spanish Trails Villas
The Granary

- Antonio Ramirez
- Premier Realty Group
- Mobile: 210.557.7546
- Mobile: 210.557.7546
- tonyramirezrealtorsa@gmail.com





































