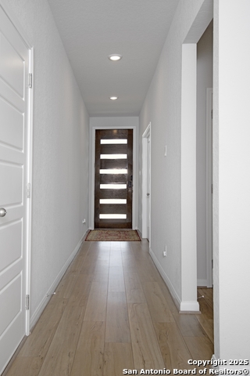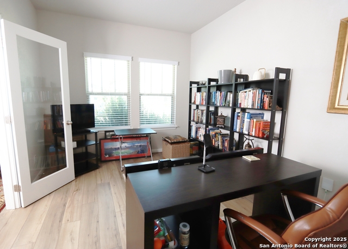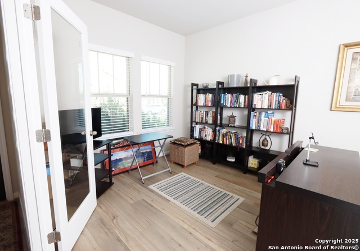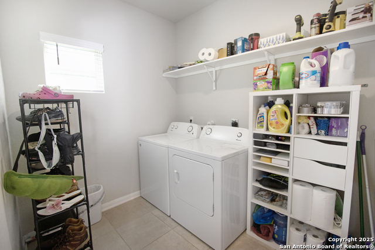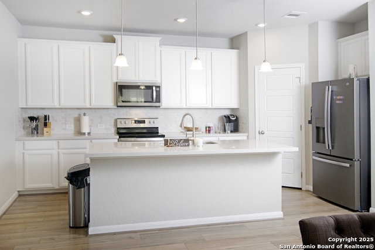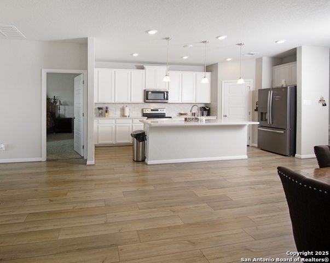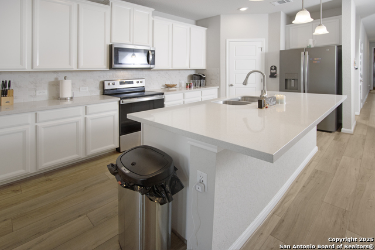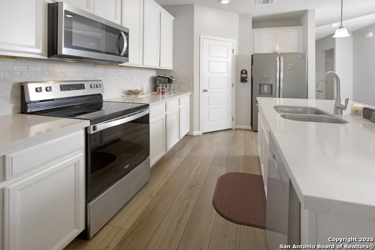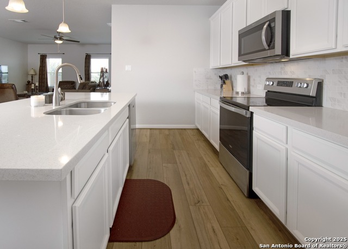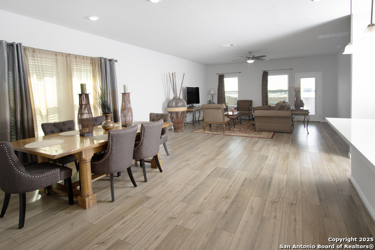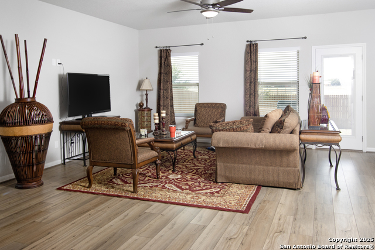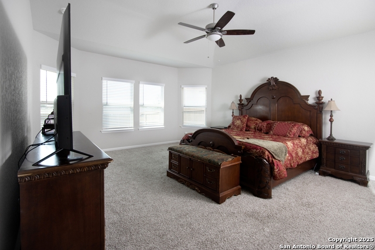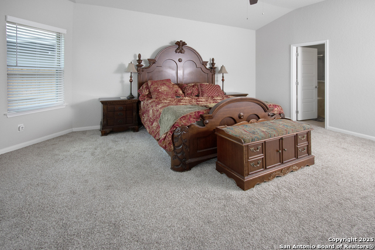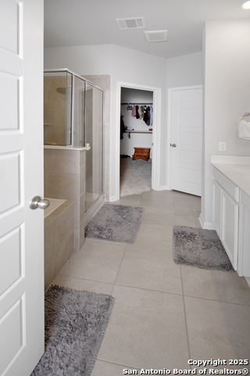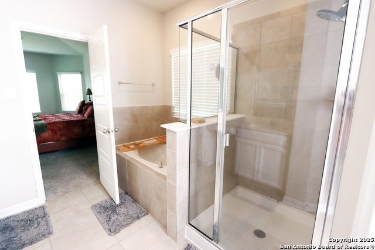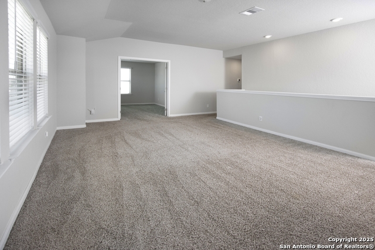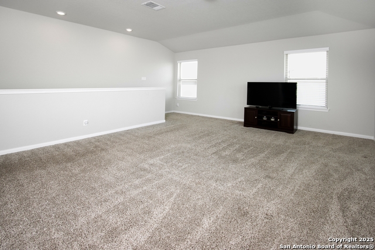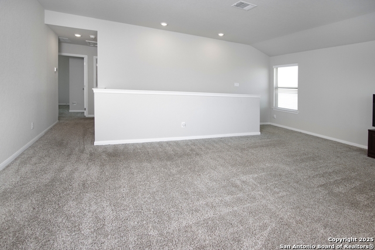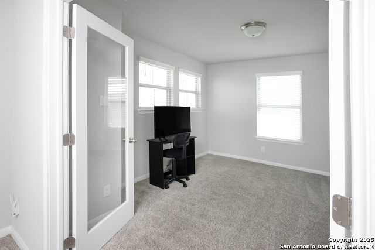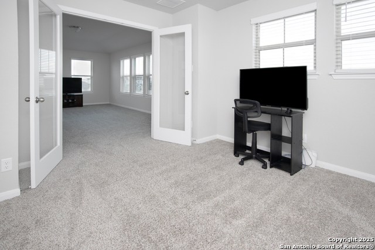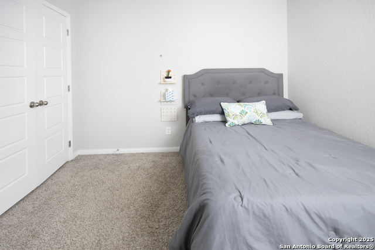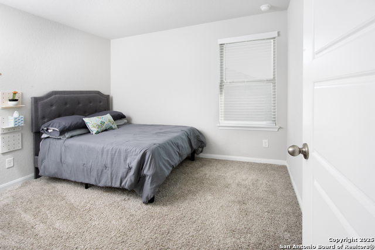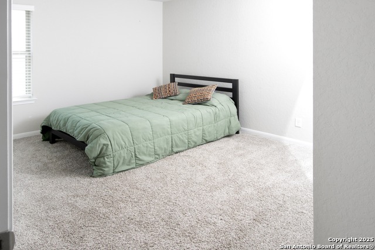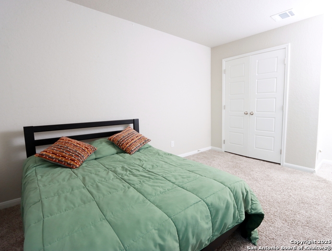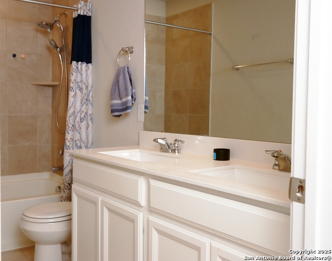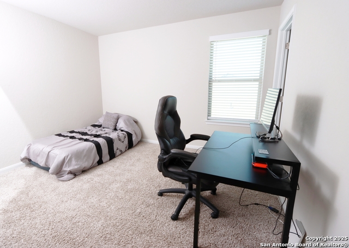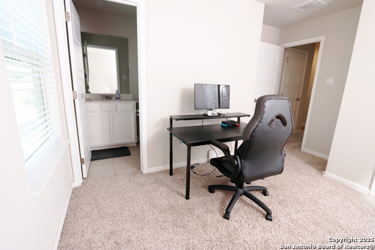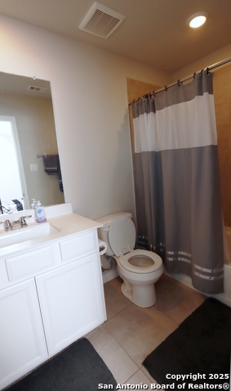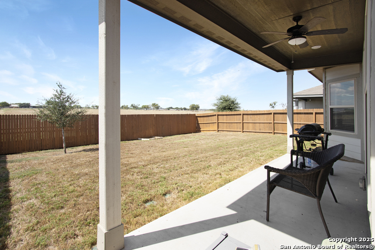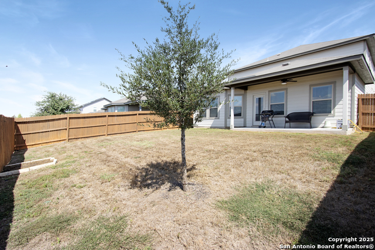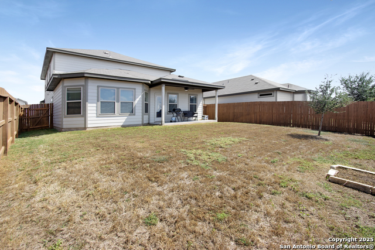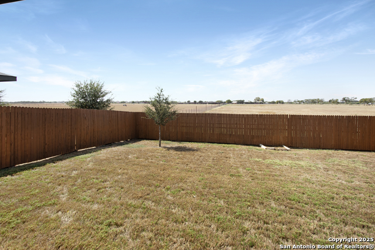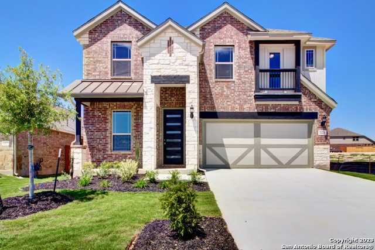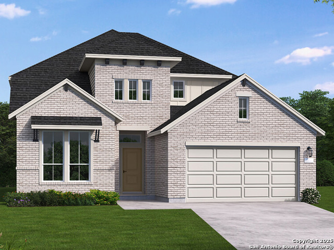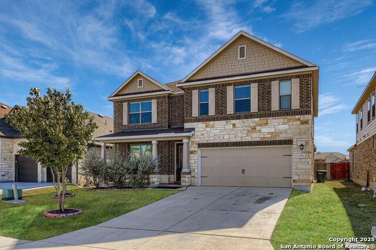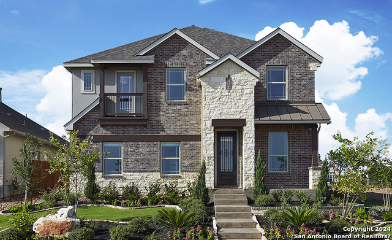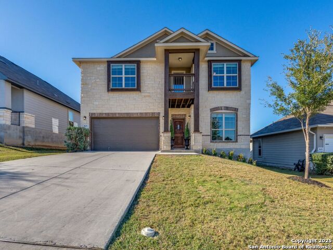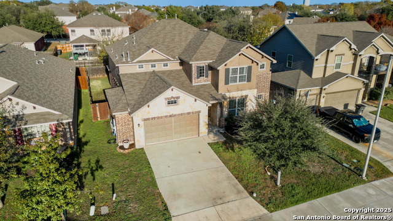1226 William Crest, New Braunfels, TX 78130
Property Photos
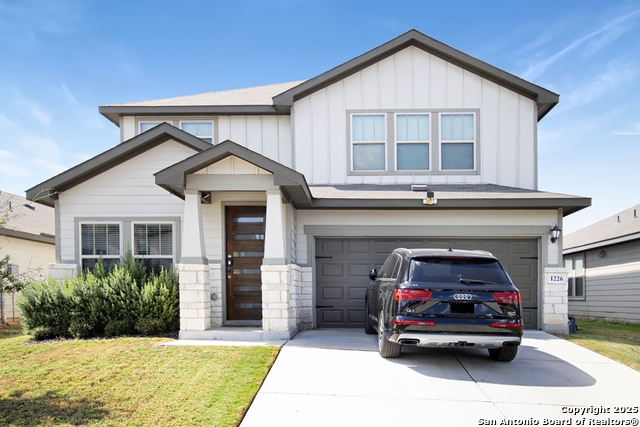
Would you like to sell your home before you purchase this one?
Priced at Only: $425,000
For more Information Call:
Address: 1226 William Crest, New Braunfels, TX 78130
Property Location and Similar Properties
- MLS#: 1915733 ( Single Residential )
- Street Address: 1226 William Crest
- Viewed: 138
- Price: $425,000
- Price sqft: $148
- Waterfront: No
- Year Built: 2022
- Bldg sqft: 2878
- Bedrooms: 4
- Total Baths: 4
- Full Baths: 3
- 1/2 Baths: 1
- Garage / Parking Spaces: 2
- Days On Market: 86
- Additional Information
- County: COMAL
- City: New Braunfels
- Zipcode: 78130
- Subdivision: Meyers Landing
- District: Comal
- Elementary School: Freiheit
- Middle School: Canyon
- High School: Canyon
- Provided by: Keller Williams Heritage
- Contact: Christopher Sizer
- (210) 240-5852

- DMCA Notice
-
Description***OPEN HOUSE Jan 3&4 2 4PM*** Welcome home in Meyers Landing! This beautiful 4 bedroom home offers a balance of comfort, convenience, and space for every part of your life. The primary suite is located downstairs providing a private retreat with easy access to the main living areas. You'll love the open concept living room that flows seamlessly into the kitchen and dining areas perfect for entertaining or relaxing with family. Need space to work or study? This home features two dedicated office spaces one downstairs and another upstairs ideal for remote work, homework, creative projects or a playroom separate from the living spacess. Upstairs, you'll also find a second living room or game room, perfect for kids, hobbies, or movie nights. Outside you'll enjoy a peaceful backyard setting with no rear neighbors, and you'll be able to relax on your covered front or back porch great for morning coffee or evening sunsets. Located in the quiet, desirable community of Meyers Landing, this home offers quick access to shopping & dining at the shops, restaurants and movie theater at Creekside You'll also be close to Resolute Hospital and major highways leading to San Antonio, Austin and more. A two car garage completes the package, offering both convenience and functionality. This home truly has it all with space, style, and location.
Payment Calculator
- Principal & Interest -
- Property Tax $
- Home Insurance $
- HOA Fees $
- Monthly -
Features
Building and Construction
- Builder Name: Meritage
- Construction: Pre-Owned
- Exterior Features: Cement Fiber
- Floor: Carpeting, Vinyl
- Foundation: Slab
- Kitchen Length: 12
- Other Structures: None
- Roof: Composition
- Source Sqft: Appsl Dist
Land Information
- Lot Dimensions: 45x120
- Lot Improvements: Street Paved, Curbs, Sidewalks, Streetlights
School Information
- Elementary School: Freiheit
- High School: Canyon
- Middle School: Canyon
- School District: Comal
Garage and Parking
- Garage Parking: Two Car Garage
Eco-Communities
- Energy Efficiency: Foam Insulation
- Water/Sewer: City
Utilities
- Air Conditioning: One Central
- Fireplace: Not Applicable
- Heating Fuel: Electric
- Heating: Central
- Recent Rehab: No
- Window Coverings: Some Remain
Amenities
- Neighborhood Amenities: None
Finance and Tax Information
- Days On Market: 81
- Home Faces: North
- Home Owners Association Fee: 75
- Home Owners Association Frequency: Quarterly
- Home Owners Association Mandatory: Mandatory
- Home Owners Association Name: MEYERS LANDING
- Total Tax: 3721.97
Rental Information
- Currently Being Leased: No
Other Features
- Contract: Exclusive Right To Sell
- Instdir: I35 N or S to Exit 191. Turn Left at FM 306 towards Creekside From the South Turn right at Buc-ees'. Continue on Creekside to Barbarosa. After passing Alves Ln, Turn Right on 3 Mile Creek, left at Meyers Mdw then right on Myrtle Path to William Crest.
- Interior Features: Two Living Area, Liv/Din Combo, Island Kitchen, Study/Library, Game Room, Utility Room Inside, High Ceilings, Open Floor Plan, Cable TV Available, High Speed Internet, Laundry Main Level, Laundry Lower Level, Walk in Closets, Attic - Access only, Attic - Pull Down Stairs
- Legal Desc Lot: 31
- Legal Description: Meyers Landing Phase 2, Block 2, Lot 31
- Occupancy: Other
- Ph To Show: 210-222-2227
- Possession: Closing/Funding
- Style: Two Story, Traditional
- Views: 138
Owner Information
- Owner Lrealreb: No
Similar Properties
Nearby Subdivisions
-
(c458-lp337) North Loop 337
22 New Braunfels
A0001
Abs: 52 Sur: William Bracken 1
August Fields
Augustus Pass
Avery Park
Bella Vista
Bellaire
Bentwood
Buena Vista
Cameron
Caprock
Casinas At Gruene
Castle Ridge
Castle Ridge 3
City Block
City Block 5025
City Block 5113
Clear Creek
Clear Spring Meadows
Cloud Country
Copper Run
Cornerstone
Cotton Cottages
Cotton Crossing
Country Club Estates
Creekside
Creekside Crossing
Creekside Farm
Creekside Farms
Crescent Ridge
Cypress Rapids
Cypress Rapids Gruene 5
Cypress Rapids Gruene 9
Dauer Ranch
Dauer Ranch Estates
Deer Creek
Deer Crest
Dewitt Sarah
Dove Crossing
Eickenroht Add
Elley
Elley Lane Sub Un 2
Elley Lane Subdivision
Esnaurizar A M
Fellers
Garden Estates
Garden Park
Gardens Of North Ranch Estates
Gardens Of Ranch Estates
Glencrest - Guadalupe County
Grandview Add
Grandview Addition
Green Meadows-comal
Green Pastures
Greystone
Gruene Courtyard
Gruene Crossing
Gruene Crossing 4
Gruene Garden
Gruene Leaf
Gruene Villages
Guada Coma Estates 1
Guadalupe Ridge
Guinn Addition New City Block
Harbor Lake Shores
Heather Glen
Heather Glen Phase 1
Heather Glen Phase 2
Heather Glen Phase 3
Heather Glen Phase 5
Heatherfield Un 2
Heights At Saengerhalle
Helms Terrace
Herber Estates
High Cotton Estates
Highland
Highland Grove
Highland Grove 2
Highland Park
Highland Ridge
Hillside On Landa
Hillsidelanda Un 2
Huisache Hills
Jahn Add
Jahn Addition
Katy
Kirkwood
Kuehler Add
Kyndwood
Lake Front Court
Lakecreek
Lakeside
Lakewood Shadows
Landa Park Estates
Landa Park Highland
Landon Ridge
Legacy At Lake Dunlap
Legend Heights
Legend Point
Legend Pond
Legend Pond-legend Meadow Phas
Legend Pondlegend Point Ph 5
Lone Star
Lonesome Dove
Long Creek - The Bandit
Long Creek-the Bandit
Mayfair
Meadow Creek
Meadows
Meadows At Clear Springs
Memorial 2
Meyer Addtion Area
Meyers Landing
Mission Forest
Mission Forest 1
Mission Heights
Mission Hill
Mission Hills
Mission Hills 1
Mission Oaks
Mockingbird Heights
Mockingbird Heights 5
Morning Mist
Morningside
N/a
New Braunfels
New Braunfels Bl 5045
New Braunfels Ranch Estates
North Park Meadows
North Ranch Estates
North Shore Estates
Northwest Crossing
Northwest Crossing 1
Not In Defined Subdivision
Oak Creek
Oak Creek Estates Ph 1b
Oakwood
Oakwood Estates
Oakwood Estates 8
Oasis @ Lake Dunlap
Oelkers Acres
Overlook At Creekside
Overlook At Creekside Unit 2
Palace Heights 5
Palace Heights 8
Park Place
Park Ridge
Parkridge Estates
Parkside
Pecan Crossing
Preston Estates
Providence Place
Quail Valley
R & K
Rhine Terrace
Ridgemont
Rio Vista
River Terrace
Rivercrest Heights
Rivertree
Rivertree 1
Rivertree 2
Rolling Valley
Rural Nbhd Geo Region
Saengerhalle
Saengerhalle Unit 1
Shadow Park 2
Silos Unit #1
Sky Ranch
Skyview
Solms Landing
Solms Preserve
South Bank 1
South Bank 7
Southbank
Southwest New Braufels Bl 3007
Spring Valley
Steelwood Trail
Steelwood Trails
Stonegate
Summer Home Addition New City
Summerwood
Summerwood 7
Sun Valley
Sunflower Ridge
Sungate
Sunset
Sunset Shadows
Tanglewood
Toll Brothers At Legacy At Lak
Toll Brothers At Mayfair - Com
Toll Brothers At Mayfair - Gua
Town Creek
Town Creek 1
Town Talk Rancho
Towne View Estates
Townview East
Tuscan Ridge
Unicorn Heights
Veramendi
Village At Clear Springs - Gua
Vineyard @ Gruene Ii
Vineyard @ Gruene Ii Garden Ho
Voss Farms
Walnut Estates
Walnut Estates 6
Walnut Heights
Walnut Hills
Wasser Ranch
Watson Lane Estates
Weltner Farms
Weltner Farms Unit 2
Wendover Farms
West End
West Village
West Village At Creek Side
West Village At Creekside 1
West Village At Creekside 2
West Village At Creekside 3
West Village At Creekside 4
Whispering Valley
Whispering Winds
Whisperwind - Comal
White Wing Phase #1
Wildwood
Willowbrook
Winding Creek
Winding Creek Sub'd

- Antonio Ramirez
- Premier Realty Group
- Mobile: 210.557.7546
- Mobile: 210.557.7546
- tonyramirezrealtorsa@gmail.com



