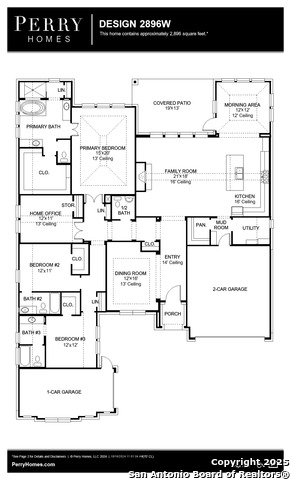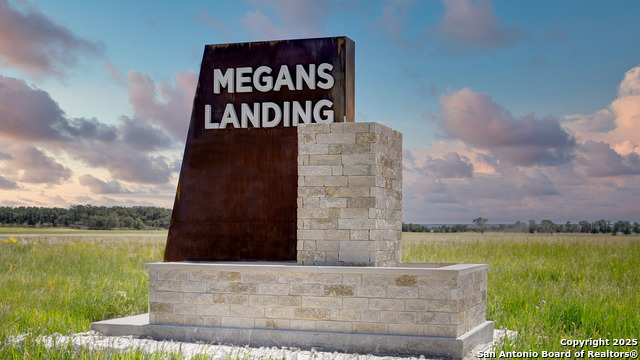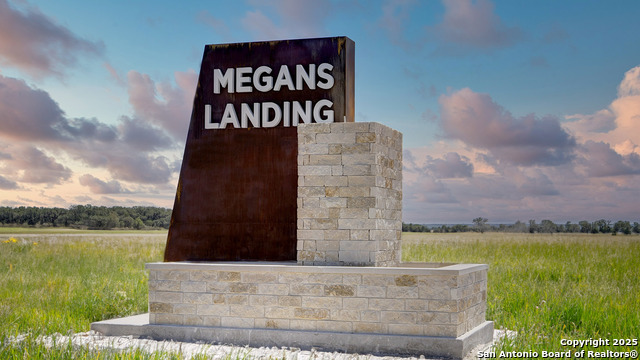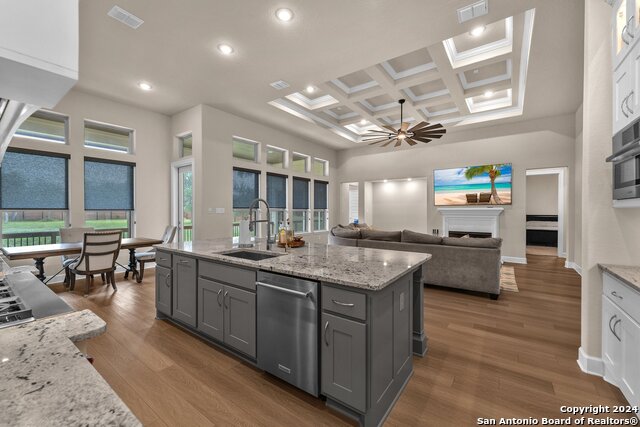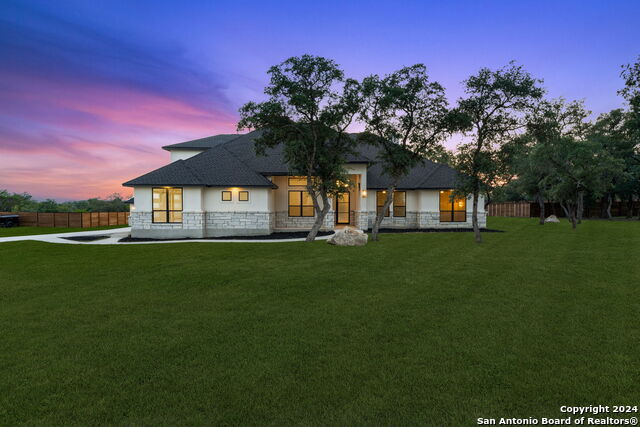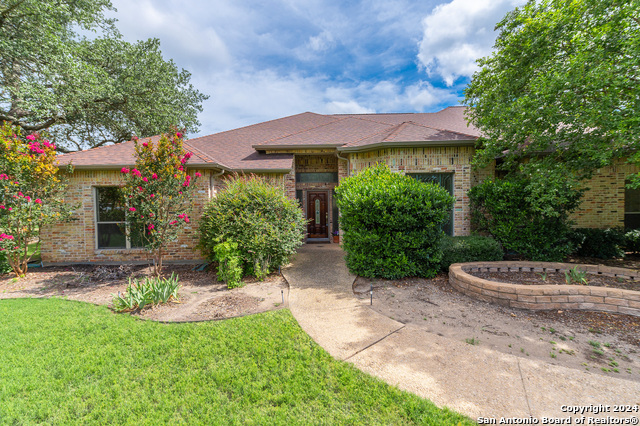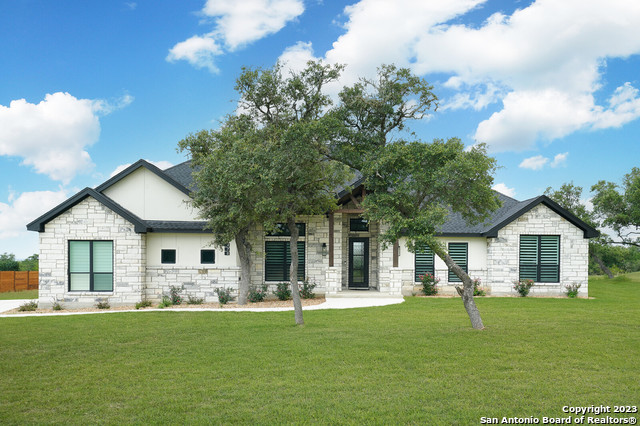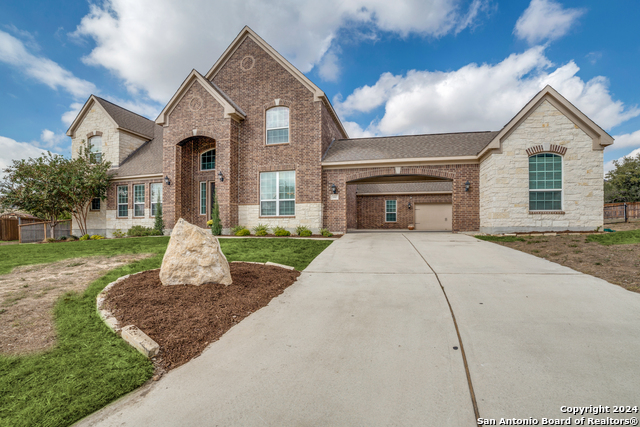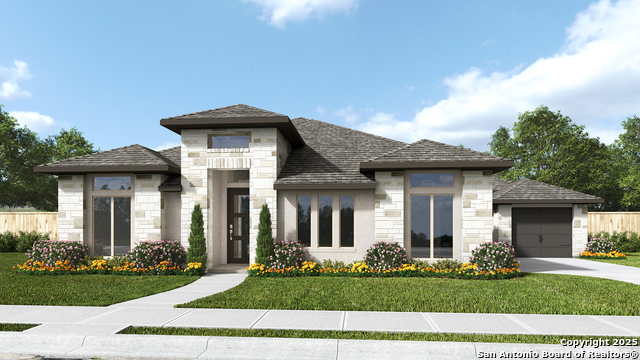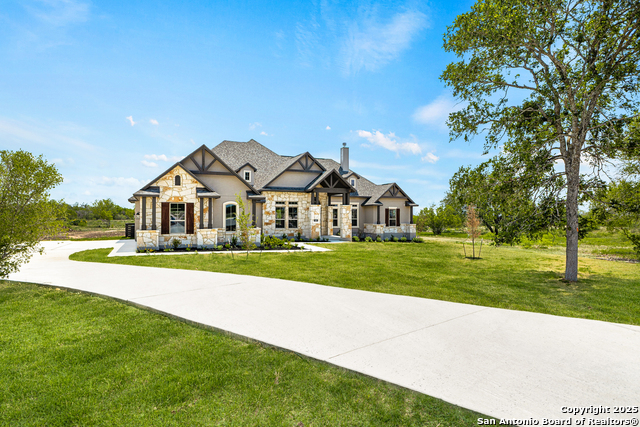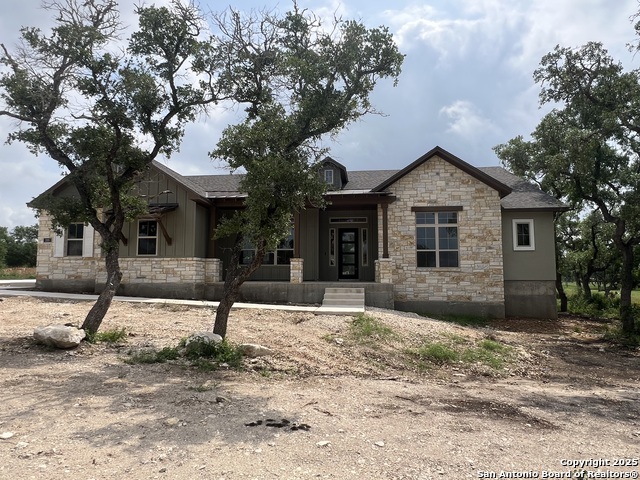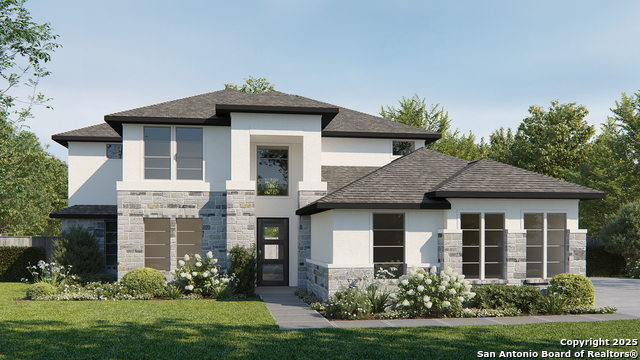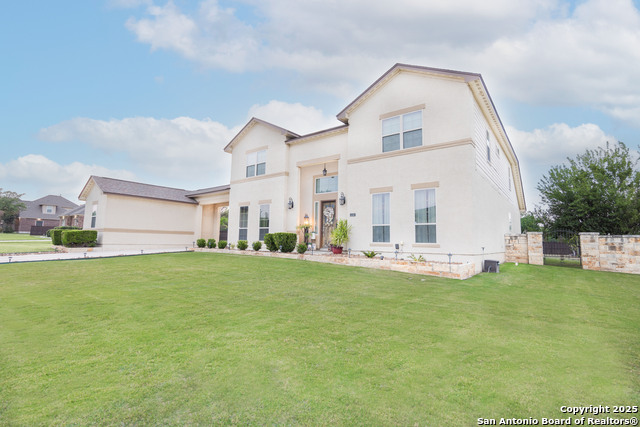300 Violet Way, Castroville, TX 78009
Property Photos
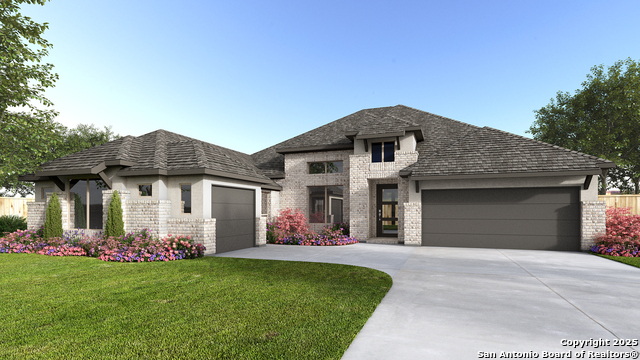
Would you like to sell your home before you purchase this one?
Priced at Only: $805,900
For more Information Call:
Address: 300 Violet Way, Castroville, TX 78009
Property Location and Similar Properties
- MLS#: 1915401 ( Single Residential )
- Street Address: 300 Violet Way
- Viewed: 4
- Price: $805,900
- Price sqft: $278
- Waterfront: No
- Year Built: 2026
- Bldg sqft: 2896
- Bedrooms: 3
- Total Baths: 4
- Full Baths: 3
- 1/2 Baths: 1
- Garage / Parking Spaces: 3
- Days On Market: 17
- Additional Information
- County: MEDINA
- City: Castroville
- Zipcode: 78009
- Subdivision: Megans Landing
- District: Medina ISD
- Elementary School: Medina Valley
- Middle School: Medina Valley
- High School: Medina Valley
- Provided by: Perry Homes Realty, LLC
- Contact: Lee Jones
- (713) 948-6666

- DMCA Notice
-
DescriptionFeatured on a half acre homesite. Front porch opens into the main entryway that is encompassed by an extended ceiling and opens into the formal dining room. The open family room boasts a cast stone fireplace and a sliding glass door. The kitchen boasts an island with built in seating, a double wall oven and large walk in pantry. The corner morning area is embraced by walls of windows and allows access to the covered backyard patio. As you walk along a private hallway it leads you into the secluded home office with additional storage space. The primary bedroom features French doors, a tray ceiling, and a wall of windows. The primary bathroom offers dual vanities, a freestanding tub, glass enclosed shower and an oversized walk in closet. Two secondary bedrooms are off the private hallway as well and both feature their own private bathroom and walk in closet. Completing the home is the utility and mud room which are located off of the three car split garage.
Payment Calculator
- Principal & Interest -
- Property Tax $
- Home Insurance $
- HOA Fees $
- Monthly -
Features
Building and Construction
- Builder Name: PERRY HOMES
- Construction: New
- Exterior Features: Stucco
- Floor: Carpeting, Ceramic Tile
- Foundation: Slab
- Kitchen Length: 18
- Roof: Composition
- Source Sqft: Bldr Plans
Land Information
- Lot Description: 1/2-1 Acre
- Lot Dimensions: 80x275
- Lot Improvements: Street Paved, Curbs, Street Gutters, Sidewalks, Streetlights
School Information
- Elementary School: Medina Valley
- High School: Medina Valley
- Middle School: Medina Valley
- School District: Medina ISD
Garage and Parking
- Garage Parking: Three Car Garage, Attached
Eco-Communities
- Energy Efficiency: 16+ SEER AC, Programmable Thermostat, 12"+ Attic Insulation, Double Pane Windows, Energy Star Appliances, Radiant Barrier, Low E Windows, High Efficiency Water Heater, Ceiling Fans
- Green Certifications: HERS Rated, HERS 0-85, Energy Star Certified
- Green Features: Low Flow Commode, Mechanical Fresh Air
- Water/Sewer: Water System, Sewer System
Utilities
- Air Conditioning: One Central, Zoned
- Fireplace: Not Applicable
- Heating Fuel: Natural Gas
- Heating: Central, Zoned
- Window Coverings: None Remain
Amenities
- Neighborhood Amenities: Jogging Trails
Finance and Tax Information
- Days On Market: 12
- Home Faces: South
- Home Owners Association Fee: 150
- Home Owners Association Frequency: Annually
- Home Owners Association Mandatory: Mandatory
- Home Owners Association Name: DIAMOND ASSOCIATION MANAGEMENT & CONSULTING
- Total Tax: 2.3
Other Features
- Contract: Exclusive Right To Sell
- Instdir: From Loop 1604 West, exit Hwy 90 West. Travel 3.5 miles on Hwy 90. Exit Hwy 211. Turn right. Travel 3.2 miles on Hwy 211 and turn left turn on Potranco Rd. Travel 5.3 miles. Turn left on Falcon Cove. Sales center is located on the left at 325 Falcon Cove.
- Interior Features: Two Living Area, Liv/Din Combo, Separate Dining Room, Eat-In Kitchen, Two Eating Areas, Island Kitchen, Walk-In Pantry, Study/Library, Utility Room Inside, High Ceilings, Open Floor Plan, Cable TV Available, High Speed Internet, All Bedrooms Downstairs, Laundry Main Level, Laundry Room, Walk in Closets
- Legal Desc Lot: 15
- Legal Description: MEGANS LANDING UNIT 1 BLOCK 4 LOT 15
- Miscellaneous: Builder 10-Year Warranty, Taxes Not Assessed, Additional Bldr Warranty
- Occupancy: Vacant
- Ph To Show: 713-948-6666
- Possession: Closing/Funding
- Style: One Story, Traditional
Owner Information
- Owner Lrealreb: Yes
Similar Properties
Nearby Subdivisions
A & B Subdivision
Alsatian Oaks
Boehme Ranch
Burell Field Country Est
Burell Field Country Estates
Castroville
Castroville Country Village
Country Village
Country Village Estates
Deer Valley
Double Gate Ranch
Enclave Of Potranco Oaks
Hecker Subdivision
Highway 90 Ranch
Legend Park
May Addition
Medina Grove
Medina Valley Isd In Town
Megan's Landing
Megans Landing
N/a
Na
Out/medina
Paraiso
Potranco Acres
Potranco Oaks
Potranco Ranch
Potranco Ranch Medina County
Potranco Ranch Unit 13
Potranco West
Reserve At Potranco Oaks
River Bluff
River Bluff Estates
Stagecoach Hills
Ville D Alsace
Westheim Village

- Antonio Ramirez
- Premier Realty Group
- Mobile: 210.557.7546
- Mobile: 210.557.7546
- tonyramirezrealtorsa@gmail.com



