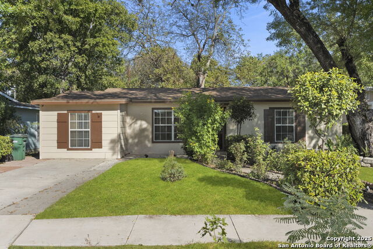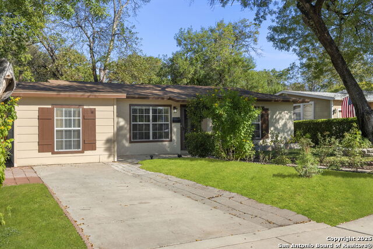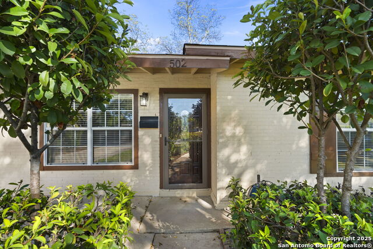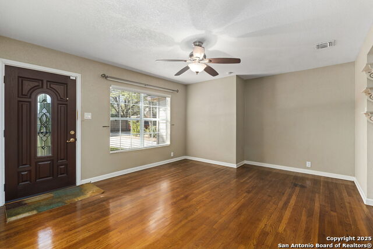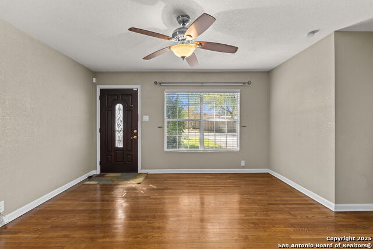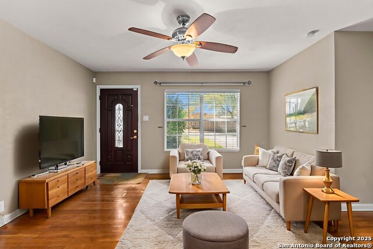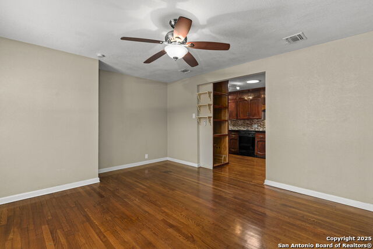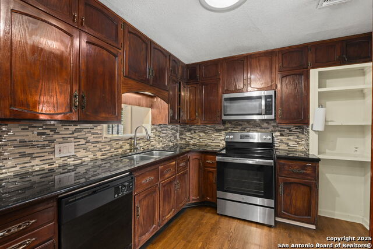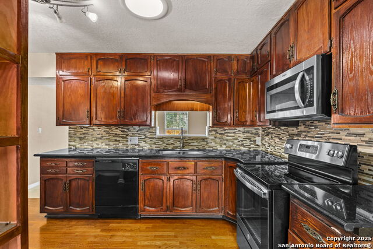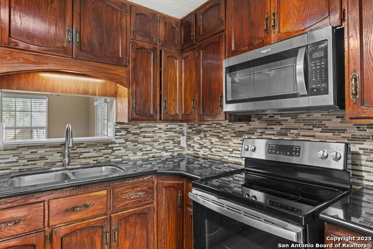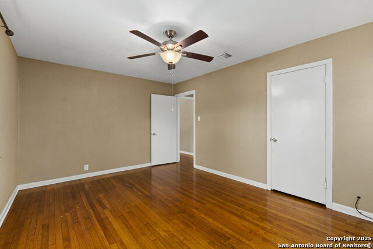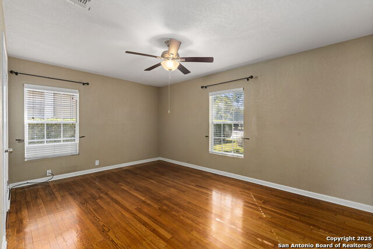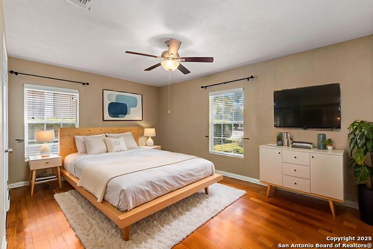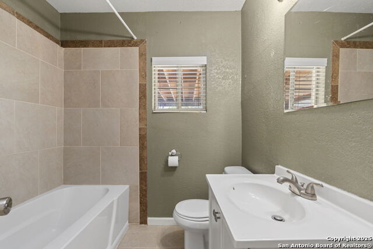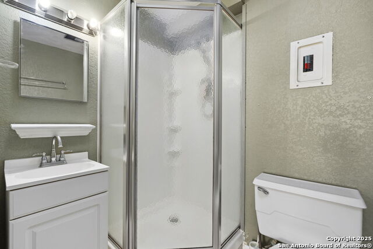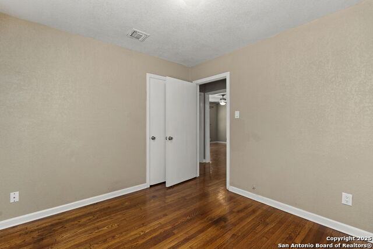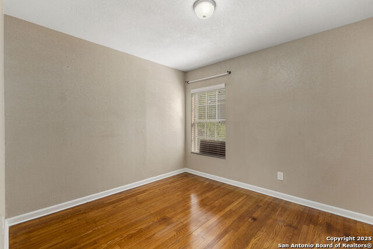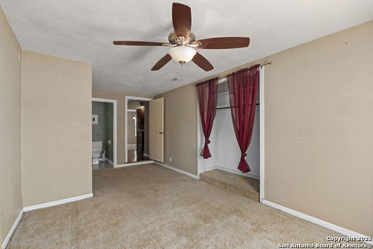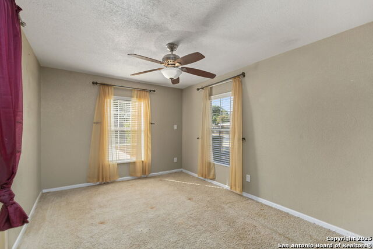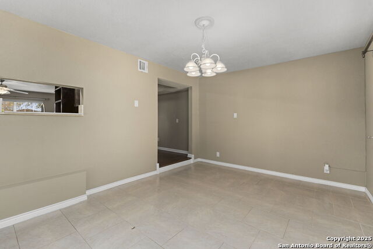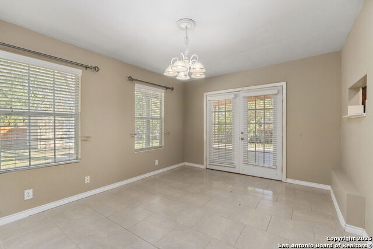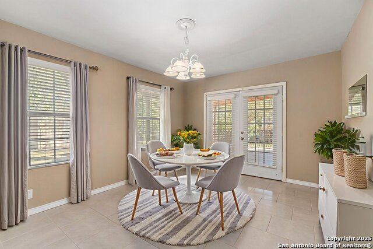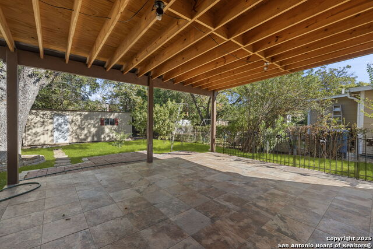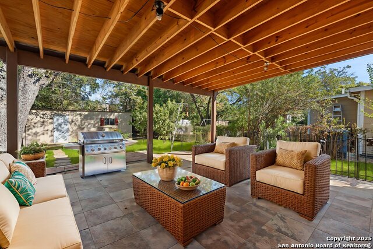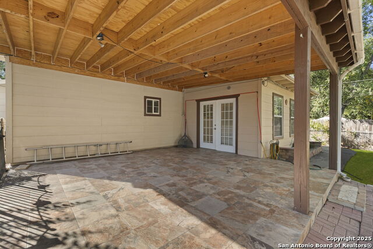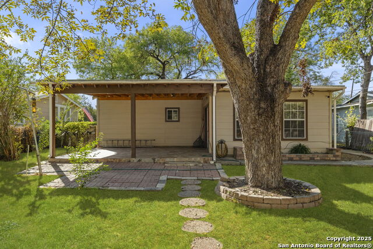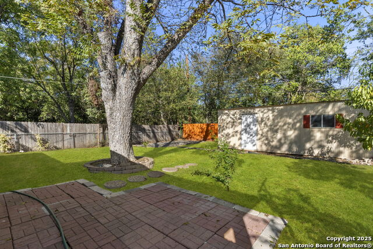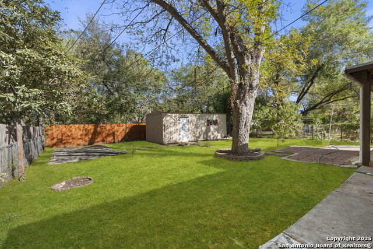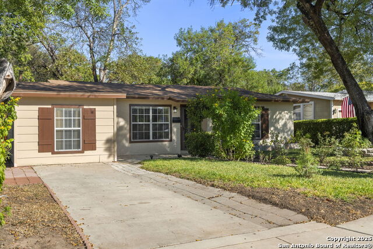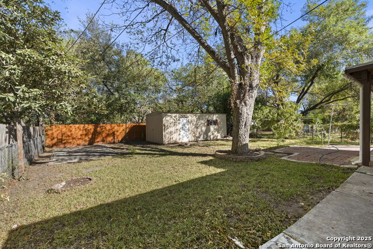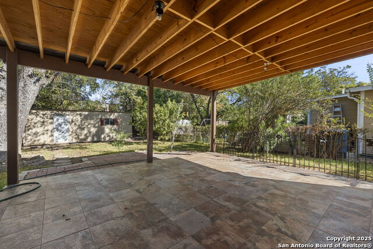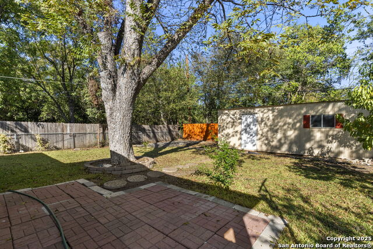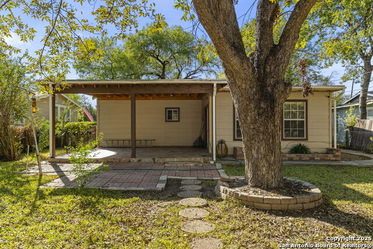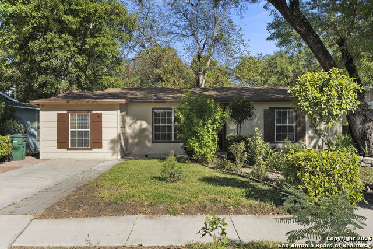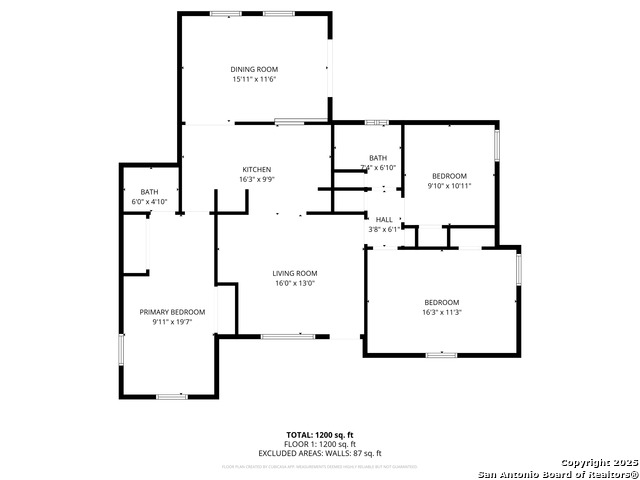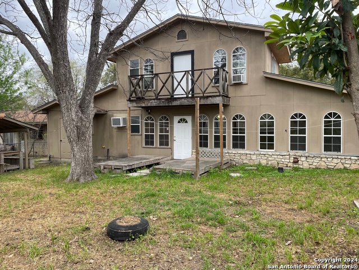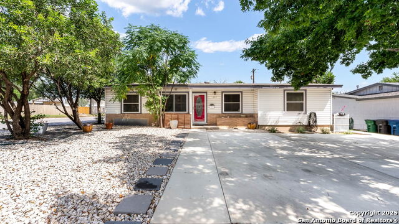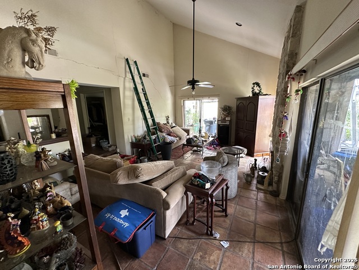502 Brookview Dr, San Antonio, TX 78213
Property Photos
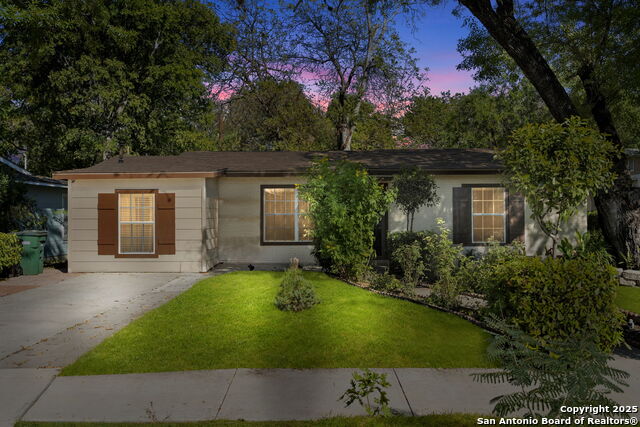
Would you like to sell your home before you purchase this one?
Priced at Only: $217,000
For more Information Call:
Address: 502 Brookview Dr, San Antonio, TX 78213
Property Location and Similar Properties
- MLS#: 1915382 ( Single Residential )
- Street Address: 502 Brookview Dr
- Viewed: 1
- Price: $217,000
- Price sqft: $170
- Waterfront: No
- Year Built: 1956
- Bldg sqft: 1280
- Bedrooms: 3
- Total Baths: 2
- Full Baths: 2
- Garage / Parking Spaces: 1
- Days On Market: 13
- Additional Information
- County: BEXAR
- City: San Antonio
- Zipcode: 78213
- Subdivision: Brookhaven Heights
- District: North East I.S.D.
- Elementary School: Olmos
- Middle School: Nimitz
- High School: Lee
- Provided by: Coldwell Banker D'Ann Harper, REALTOR
- Contact: Deatrice Driffill
- (210) 483-6417

- DMCA Notice
-
DescriptionNestled in the charming Dellview neighborhood, this beautifully maintained 3 bedroom, 2 bathroom home offers timeless appeal and modern comfort just minutes from downtown San Antonio. The inviting curb appeal sets the tone for an interior featuring a bright and open layout. The kitchen showcases modern fixtures and sleek appliances. Spacious bedrooms provide comfort and flexibility, while the primary suite stands out with rich wood flooring and a relaxing atmosphere. Step outside to a grand covered patio overlooking a beautifully landscaped backyard shaded by a large mature tree, perfect for entertaining or quiet evenings outdoors. A workshop shed adds functionality and storage for hobbies or projects. With convenient access to nearby shopping, dining, and all that downtown San Antonio has to offer, this home blends classic charm with everyday convenience in one of the city's most desirable central neighborhoods.
Payment Calculator
- Principal & Interest -
- Property Tax $
- Home Insurance $
- HOA Fees $
- Monthly -
Features
Building and Construction
- Apprx Age: 69
- Builder Name: Unk nown
- Construction: Pre-Owned
- Exterior Features: Brick, Cement Fiber
- Floor: Carpeting, Ceramic Tile, Wood
- Foundation: Slab
- Kitchen Length: 17
- Other Structures: Shed(s), Storage
- Roof: Composition
- Source Sqft: Appsl Dist
Land Information
- Lot Description: Mature Trees (ext feat), Level
- Lot Improvements: Street Paved, Sidewalks, Asphalt, City Street
School Information
- Elementary School: Olmos
- High School: Lee
- Middle School: Nimitz
- School District: North East I.S.D.
Garage and Parking
- Garage Parking: None/Not Applicable
Eco-Communities
- Energy Efficiency: Programmable Thermostat, Double Pane Windows, Storm Doors, Ceiling Fans
- Water/Sewer: Water System, Sewer System
Utilities
- Air Conditioning: One Central
- Fireplace: Not Applicable
- Heating Fuel: Electric
- Heating: Central
- Recent Rehab: No
- Utility Supplier Elec: cps
- Utility Supplier Grbge: CITY
- Utility Supplier Sewer: saws
- Utility Supplier Water: saws
- Window Coverings: All Remain
Amenities
- Neighborhood Amenities: None
Finance and Tax Information
- Days On Market: 12
- Home Owners Association Mandatory: None
- Total Tax: 4622
Rental Information
- Currently Being Leased: No
Other Features
- Accessibility: 2+ Access Exits, Level Lot, No Stairs, First Floor Bath, Full Bath/Bed on 1st Flr, First Floor Bedroom
- Block: 11
- Contract: Exclusive Right To Sell
- Instdir: Blanco / dresden
- Interior Features: One Living Area, Separate Dining Room, Eat-In Kitchen, Two Eating Areas, Study/Library, Utility Room Inside, 1st Floor Lvl/No Steps, Skylights, High Speed Internet, Laundry in Closet, Laundry Main Level
- Legal Description: Ncb 9874 Blk 11 Lot 2
- Miscellaneous: Virtual Tour
- Occupancy: Owner
- Ph To Show: 210-222-2227
- Possession: Before Closing, Closing/Funding, Negotiable
- Style: One Story
Owner Information
- Owner Lrealreb: No
Similar Properties
Nearby Subdivisions
Brkhaven/starlit/ Grn Meadow
Brkhaven/starlit/grn Meadow
Brook Haven
Brookhaven Heights
Castle Hills
Castle Hills North
Castle Park
Cresthaven
Cresthaven Heights
Dellview
Greenhill Village
Greenlawn Terrace
King O Hill
Larkspur
Lockhill Estates
Oak Glen Park
Oak Glen Pk/castle Pk
Palm Heights
Starlit Hills
Summerhill
The Gardens At Castlehil
Wonder Homes

- Antonio Ramirez
- Premier Realty Group
- Mobile: 210.557.7546
- Mobile: 210.557.7546
- tonyramirezrealtorsa@gmail.com



