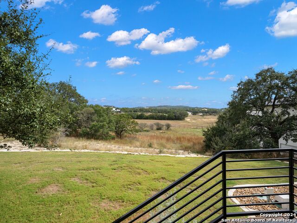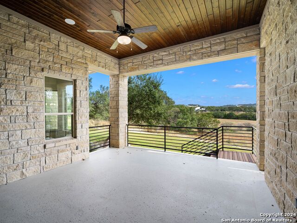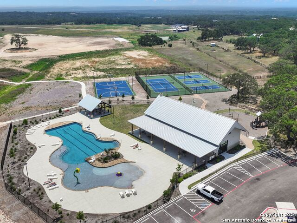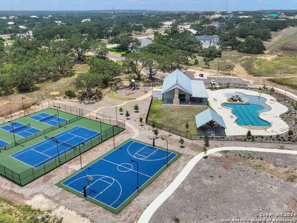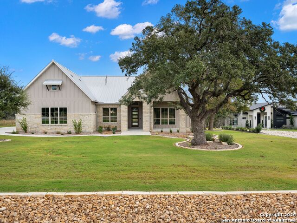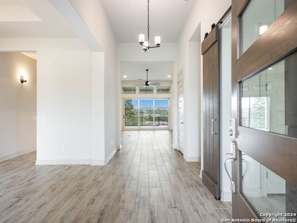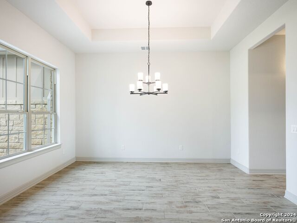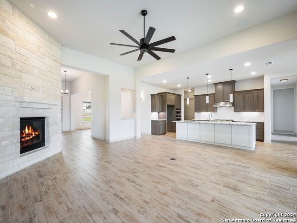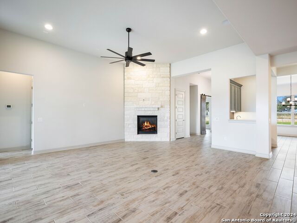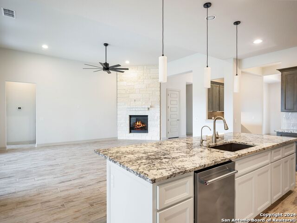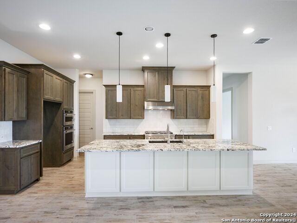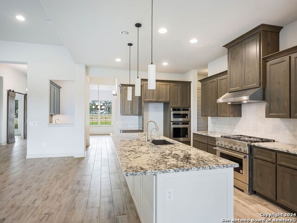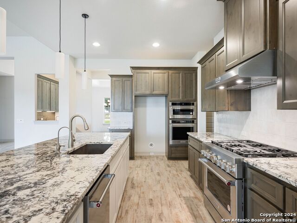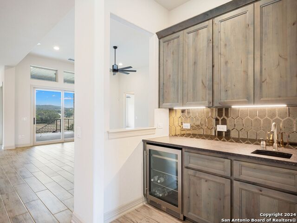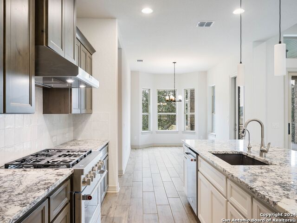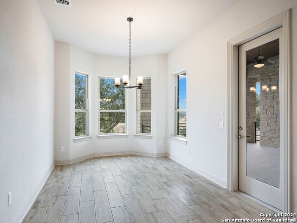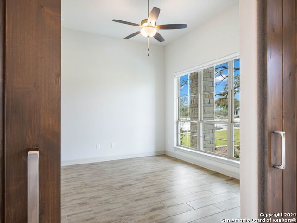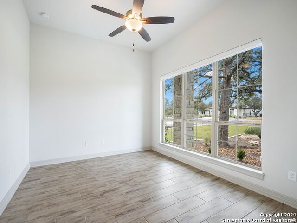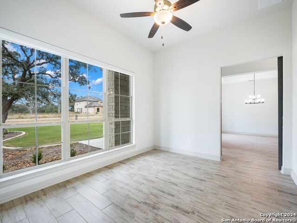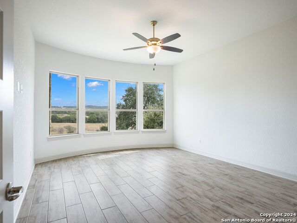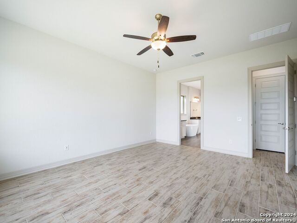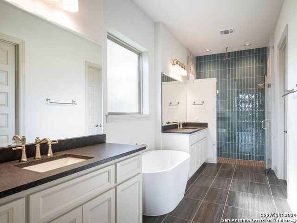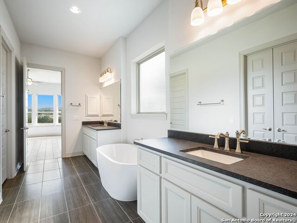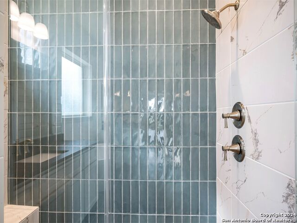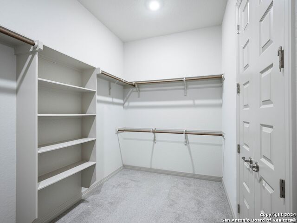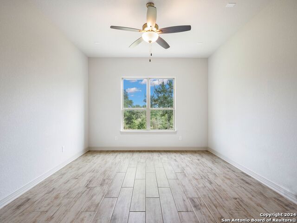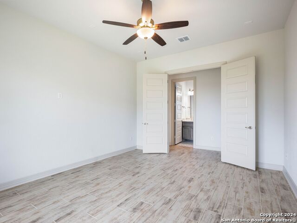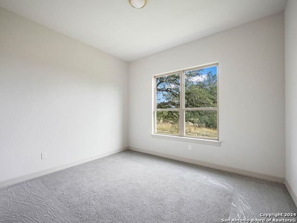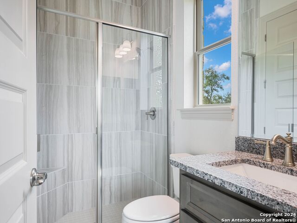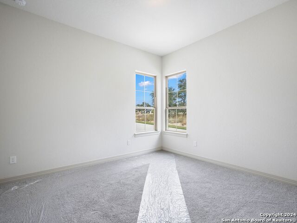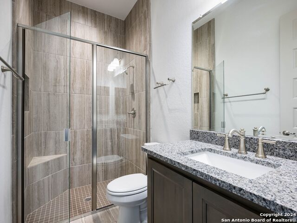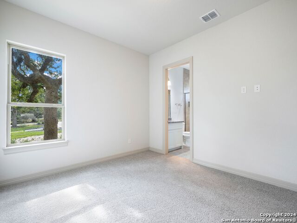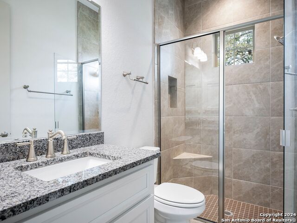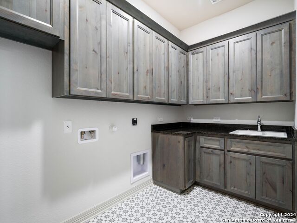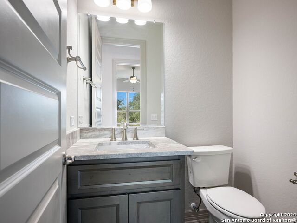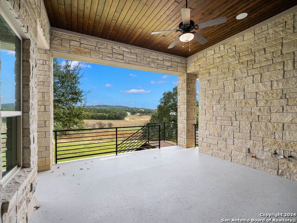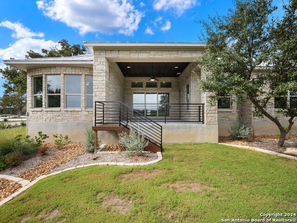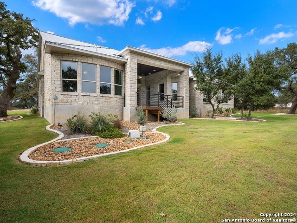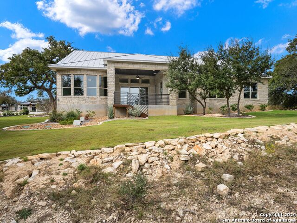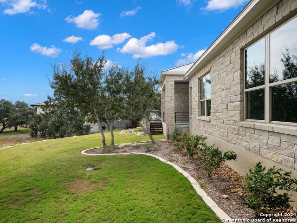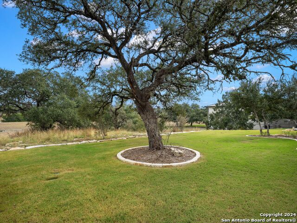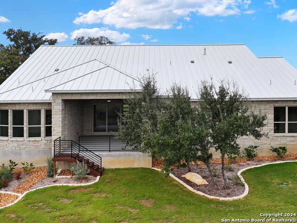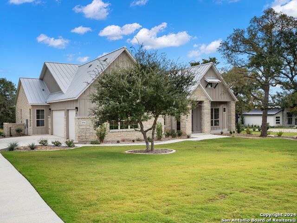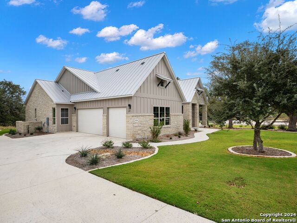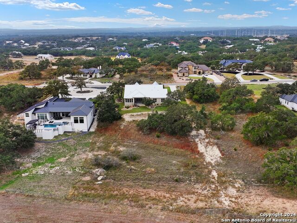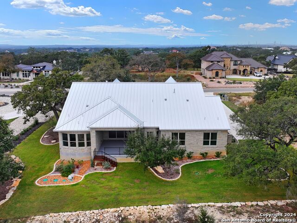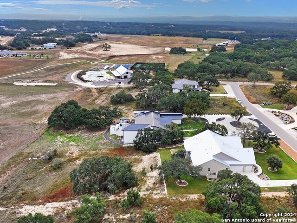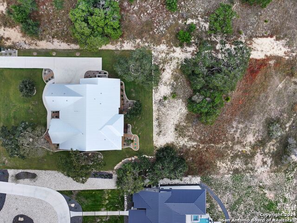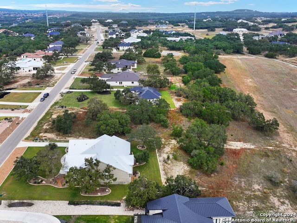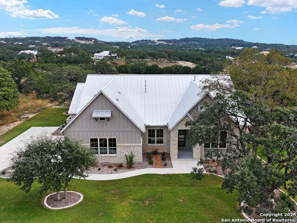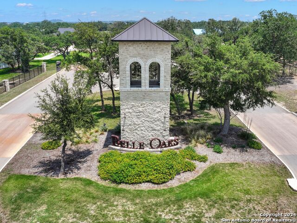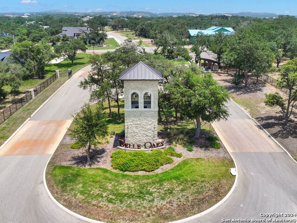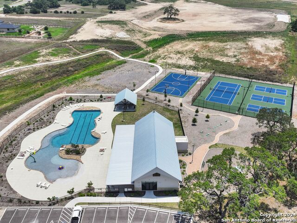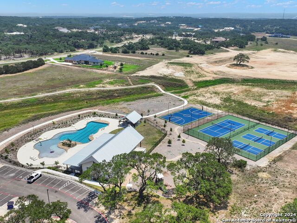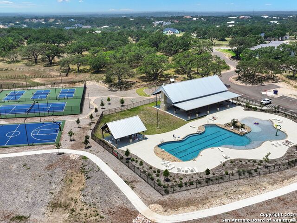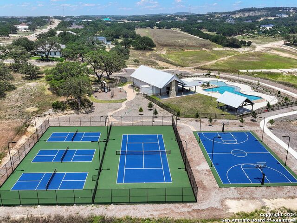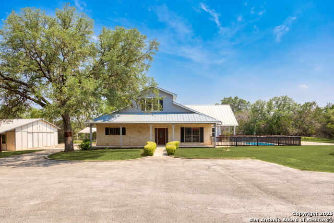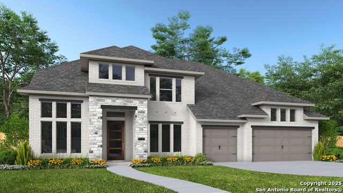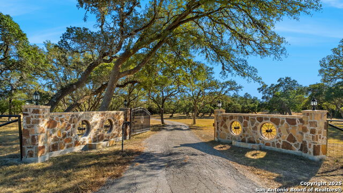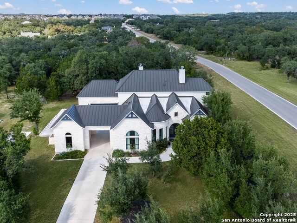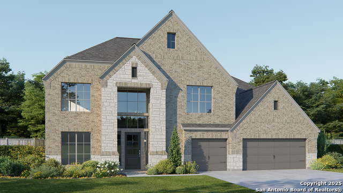34744 Casita Creek, Bulverde, TX 78163
Property Photos
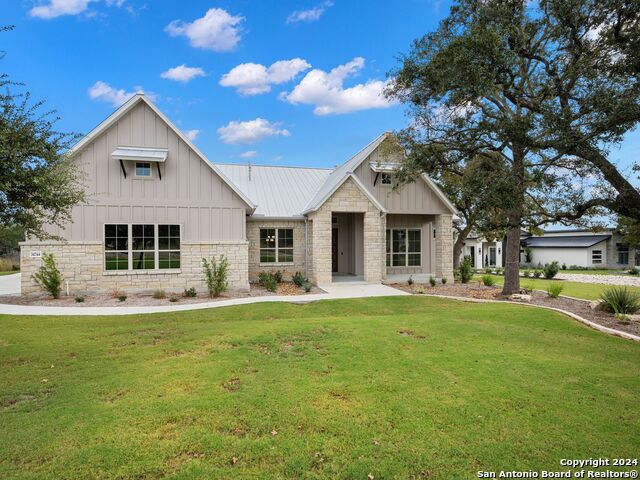
Would you like to sell your home before you purchase this one?
Priced at Only: $999,000
For more Information Call:
Address: 34744 Casita Creek, Bulverde, TX 78163
Property Location and Similar Properties
- MLS#: 1915147 ( Single Residential )
- Street Address: 34744 Casita Creek
- Viewed: 12
- Price: $999,000
- Price sqft: $322
- Waterfront: No
- Year Built: 2022
- Bldg sqft: 3105
- Bedrooms: 4
- Total Baths: 5
- Full Baths: 4
- 1/2 Baths: 1
- Garage / Parking Spaces: 3
- Days On Market: 40
- Additional Information
- County: COMAL
- City: Bulverde
- Zipcode: 78163
- Subdivision: Belle Oaks Ranch
- District: Comal
- Elementary School: Rahe Bulverde
- Middle School: Spring Branch
- High School: Smiton Valley
- Provided by: Kuper Sotheby's Int'l Realty
- Contact: Matthew Resnick
- (210) 849-8837

- DMCA Notice
-
DescriptionSituated on a private greenbelt lot, this newly constructed Sitterle Homes masterpiece was crafted for luxurious and effortless single level living, offering a seamless open concept design with no interior steps and soaring 12' ceilings that fill each space with natural light and a sense of openness. The gourmet kitchen is a true showpiece for both the avid cook and entertainer, showcasing a KitchenAid Professional Entertainer Package with a 36" six burner gas cooktop, built in oven and microwave, expansive island, and stunning Michael Edwards custom cabinetry. An oversized wet bar adds sophistication and convenience, making entertaining seamless. The kitchen flows into the spacious family room, anchored by a striking floor to ceiling stone fireplace and sliding glass doors that open to an expansive covered patio the perfect backdrop for indoor outdoor living overlooking the peaceful greenbelt. The primary suite is a private retreat, highlighted by a bay window, spa inspired bath with a freestanding soaking tub, walk in rain head shower with designer glass tile, and an oversized walk in closet. Each secondary bedroom features its own private en suite bath, offering comfort and privacy for family or guests. Additional highlights include a dedicated office, game room, laundry room with built in cabinetry and space for an additional refrigerator, and an oversized three car garage with epoxy floors. Ideally located near the Belle Oaks amenity center, residents enjoy access to resort style amenities including a pool, clubhouse, playground, tennis and pickleball courts, and a basketball court.
Payment Calculator
- Principal & Interest -
- Property Tax $
- Home Insurance $
- HOA Fees $
- Monthly -
Features
Building and Construction
- Builder Name: SITTERLE HOMES
- Construction: New
- Exterior Features: 4 Sides Masonry, Stone/Rock, Siding
- Floor: Carpeting, Ceramic Tile
- Foundation: Slab
- Kitchen Length: 16
- Other Structures: None
- Roof: Metal
- Source Sqft: Appsl Dist
Land Information
- Lot Description: 1 - 2 Acres, Mature Trees (ext feat), Secluded
- Lot Improvements: Street Paved, Asphalt, Private Road
School Information
- Elementary School: Rahe Bulverde Elementary
- High School: Smithson Valley
- Middle School: Spring Branch
- School District: Comal
Garage and Parking
- Garage Parking: Three Car Garage, Attached, Side Entry, Oversized
Eco-Communities
- Energy Efficiency: Programmable Thermostat, Double Pane Windows, Ceiling Fans
- Water/Sewer: Water System, Septic, Aerobic Septic
Utilities
- Air Conditioning: One Central
- Fireplace: One, Family Room
- Heating Fuel: Natural Gas
- Heating: Central, 1 Unit
- Recent Rehab: No
- Utility Supplier Elec: PERDERNALES
- Utility Supplier Gas: ENERTEX GAS
- Utility Supplier Other: GVTC
- Utility Supplier Sewer: SEPTIC
- Utility Supplier Water: CANYON LAKE
- Window Coverings: Some Remain
Amenities
- Neighborhood Amenities: Controlled Access, Pool, Tennis, Clubhouse, Park/Playground, Sports Court, Basketball Court, Other - See Remarks
Finance and Tax Information
- Days On Market: 1061
- Home Faces: West
- Home Owners Association Fee: 975
- Home Owners Association Frequency: Annually
- Home Owners Association Mandatory: Mandatory
- Home Owners Association Name: BELLE OAKS RANCH POA
- Total Tax: 15608.32
Rental Information
- Currently Being Leased: No
Other Features
- Accessibility: Level Drive, First Floor Bath, Full Bath/Bed on 1st Flr, First Floor Bedroom, Stall Shower
- Block: 10
- Contract: Exclusive Right To Sell
- Instdir: HWY 46 - Blanco Rd - Belle Oaks - Maximino Ridge - Casita Creek
- Interior Features: Two Living Area, Separate Dining Room, Eat-In Kitchen, Two Eating Areas, Island Kitchen, Breakfast Bar, Walk-In Pantry, Study/Library, Game Room, Media Room, Utility Room Inside, Secondary Bedroom Down, 1st Floor Lvl/No Steps, High Ceilings, Open Floor Plan, All Bedrooms Downstairs, Laundry Main Level, Laundry Lower Level, Laundry Room, Walk in Closets
- Legal Desc Lot: 20
- Legal Description: Belle Oaks Ranch Phase Iv, Block 10, Lot 20
- Miscellaneous: Builder 10-Year Warranty, Virtual Tour
- Occupancy: Vacant
- Ph To Show: 210.222.2227
- Possession: Closing/Funding
- Style: One Story, Contemporary, Traditional, Texas Hill Country
- Views: 12
Owner Information
- Owner Lrealreb: No
Similar Properties
Nearby Subdivisions
4 S Ranch
Ammann Oaks
Beck Ranch
Belle Oaks
Belle Oaks Ranch
Belle Oaks Ranch Phase 1
Belle Oaks Ranch Phase Ii
Bulverde
Bulverde Estates
Bulverde Hills
Bulverde Oaks
Bulverde Ranch Unrecorded
Bulverde Ranchettes
Centennial Ridge
Comal Trace
Copper Canyon
Edgebrook
Elm Valley
Glenwood
Hidden Oaks
Hidden Ranch
Hidden Trails
Johnson Ranch
Johnson Ranch - Comal
Karen Estates
Lomas Escondidas
Lomas Escondidas 5
Mesa
Monteola
N/a
Oak Cliff Acres
Oak Village
Oak Village North
Palmer Heights
Park Village
Rim Rock Ranch
Rim Rock Ranch 2
Saddleridge
Shepherds Ranch
Skyridge
Spring Oaks Estates
Stonefield At Bulverde
Stoney Creek
Stoney Ridge
The Highlands
The Reserve At Copper Canyon
Thornebrook
Twin Creek
Twin Creeks
Velasco
Ventana
Ventana - 60'
Ventana - 70'

- Antonio Ramirez
- Premier Realty Group
- Mobile: 210.557.7546
- Mobile: 210.557.7546
- tonyramirezrealtorsa@gmail.com



