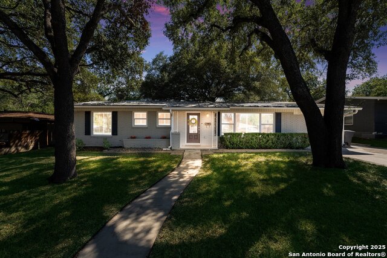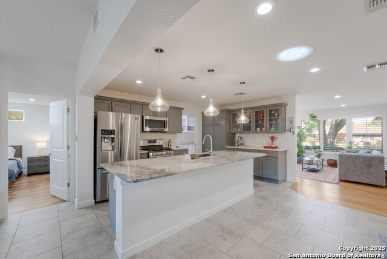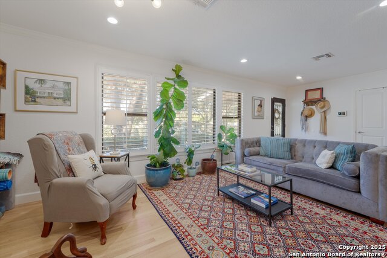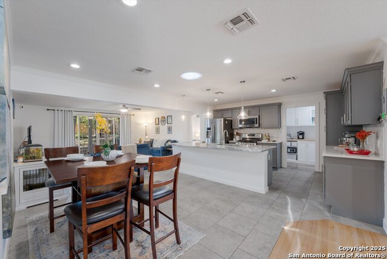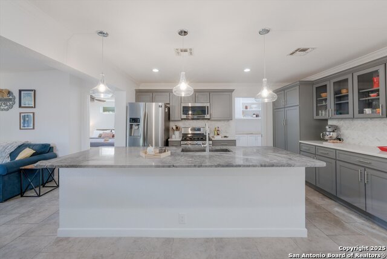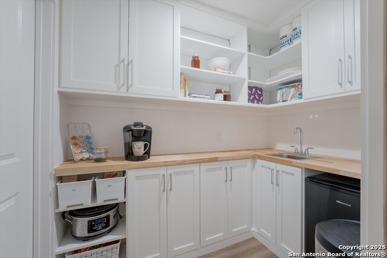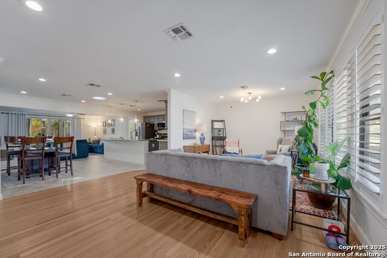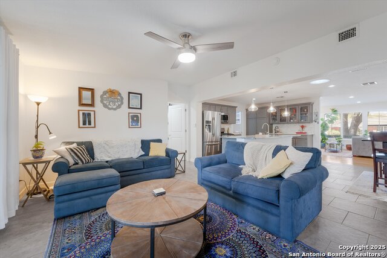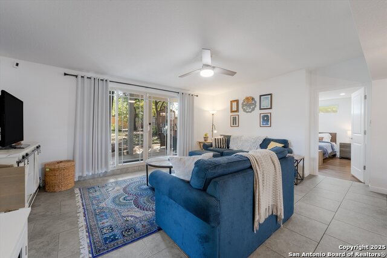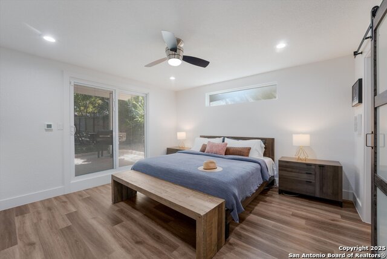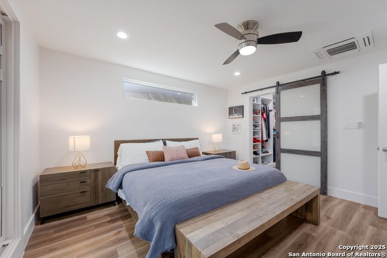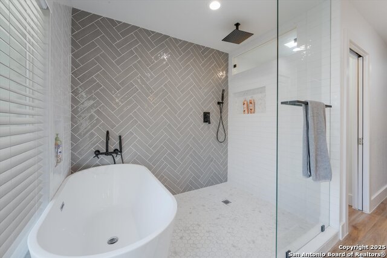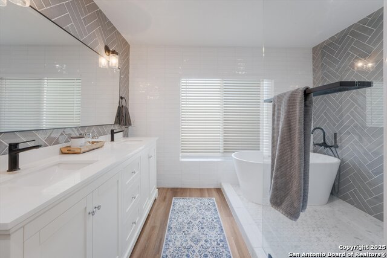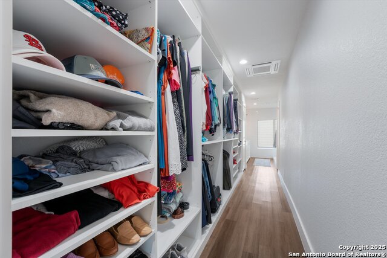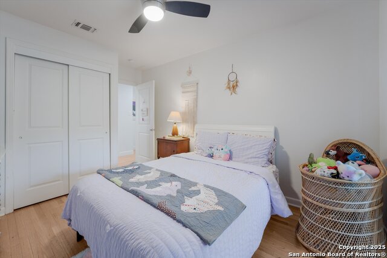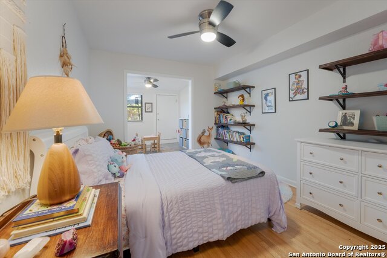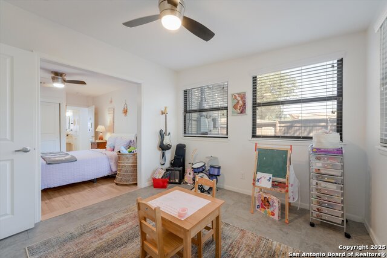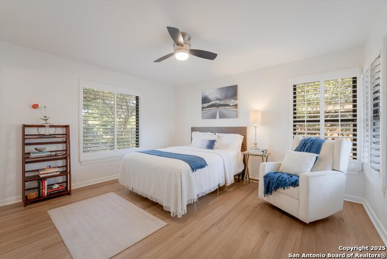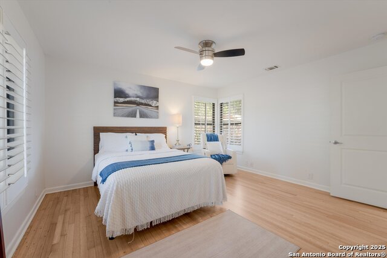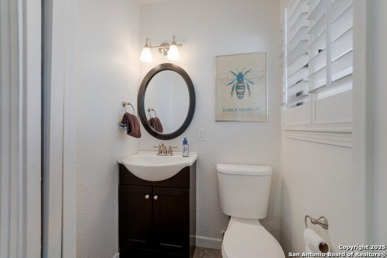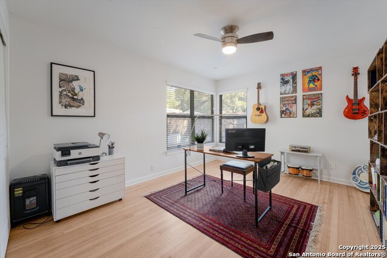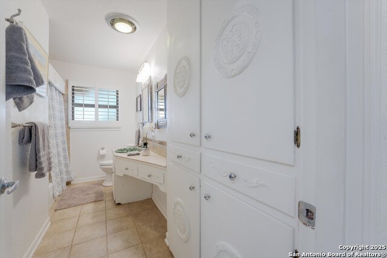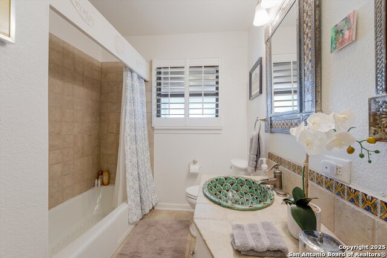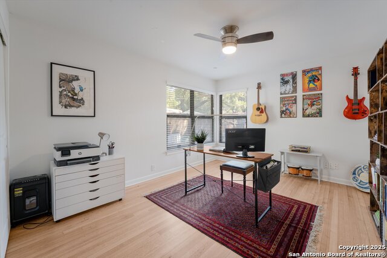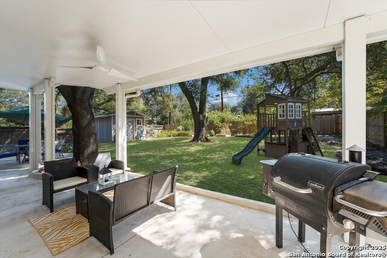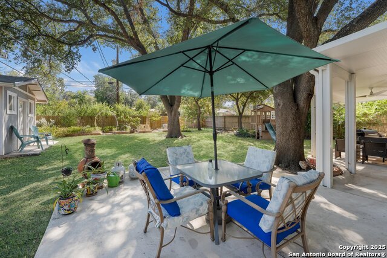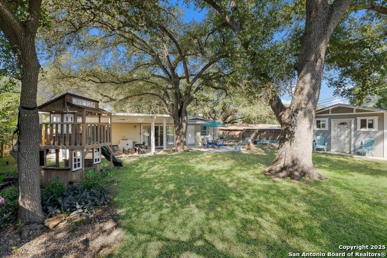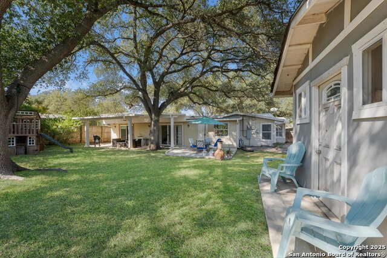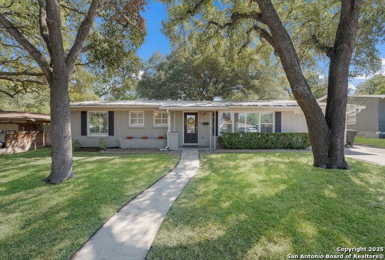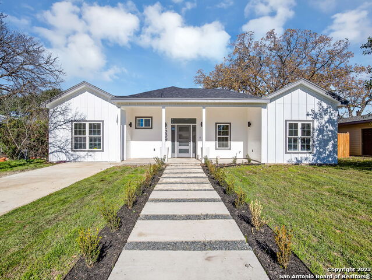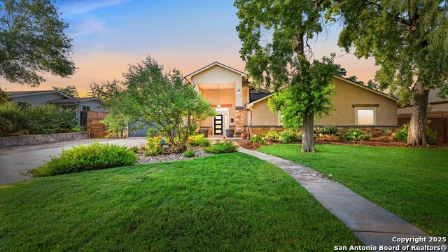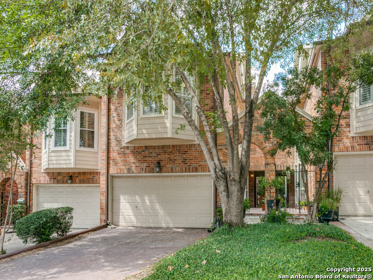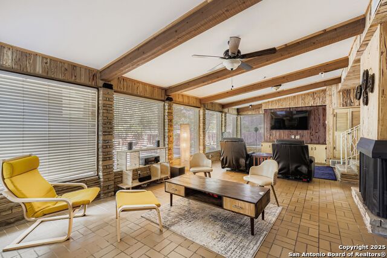614 Larkwood Dr, San Antonio, TX 78209
Property Photos
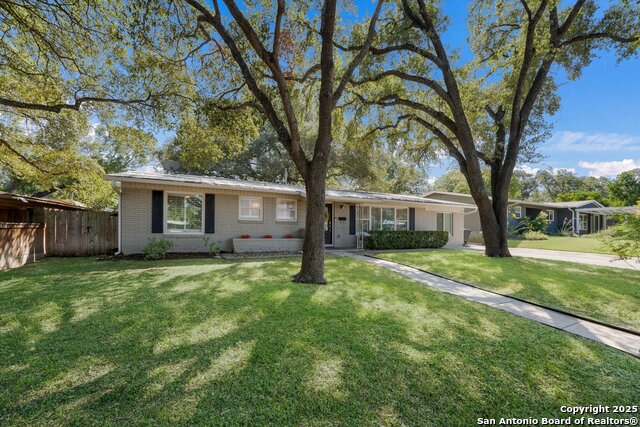
Would you like to sell your home before you purchase this one?
Priced at Only: $649,900
For more Information Call:
Address: 614 Larkwood Dr, San Antonio, TX 78209
Property Location and Similar Properties
- MLS#: 1915024 ( Single Residential )
- Street Address: 614 Larkwood Dr
- Viewed: 36
- Price: $649,900
- Price sqft: $284
- Waterfront: No
- Year Built: 1954
- Bldg sqft: 2292
- Bedrooms: 4
- Total Baths: 3
- Full Baths: 2
- 1/2 Baths: 1
- Garage / Parking Spaces: 1
- Days On Market: 67
- Additional Information
- County: BEXAR
- City: San Antonio
- Zipcode: 78209
- Subdivision: Northwood
- District: North East I.S.D.
- Elementary School: Northwood
- Middle School: Garner
- High School: Macarthur
- Provided by: Keller Williams Heritage
- Contact: Gail Lamb
- (210) 872-0644

- DMCA Notice
-
DescriptionWelcome to 614 Larkwood located in the heart of 78209, a popular and sought out area in central San Antonio. For the buyer who is looking for a stylish updated move in ready home, look no further. The remodeling and home improvements have been completed for your living enjoyment. This one story ranch style home offers 4 bedrooms, 2 living, dining and kitchen entertaining, and a flex space that can be used as kid space, home office, exercise or craft room. One of the bedroom suites has its own half bath. The open floor plan flows well and offers natural light throughout. Enjoy stunning remodeled kitchen a true culinary delight. Designer finishes, soft close custom cabinetry, top tier stainless appliances, gas cooking, and generous workspace. The recently added roomy butler's pantry is a hidden gem, offering additional storage for kitchen items, handy everyday smaller appliances, coffee lovers' corner, and best of all extra prep area! The bright dining area is the ideal spot for morning coffee and casual dining. Two spacious living rooms give the option of flexible and versatile living space, choose your room to relax and unwind. Plantation shutters, fresh interior paint, tile and hardwood flooring, updated lightning and ceiling fans add to elegance yet comforts of home. Luxurious owner's retreat includes built ins, California closet design, and a spa like experience featuring gorgeous dual vanities, free standing tranquil soaking tub, and oversized frameless walk in glass shower. A mini split HVAC in 2020 keeping the primary retreat extra cool. Three additional bedrooms offer ample space for family, guests or cozy home office. Outdoor living at its best with covered patio, additional concrete added 2021 for plenty of entertainment space, 12x12 shed, with an opportunity to add electricity. Endless opportunities await in the backyard perfect for gardening, entertaining, and creating your dream outdoor retreat. No HOA. Award winning schools. Additional perks: Transferable lifetime warranty for the California Closets in the primary bedroom and butler's pantry. Galvanized Metal Roof, 2020. Complete electrical re wire 2021, Gas Water Heater and Softener 2021, as well as Sewer line updates in 2021. Conveniently located to area grocery store, shops, medical, restaurants and highways 410, 281, and IH 35. A visit to this home is a must! Come see why this home is the one "that checks all the boxes."
Payment Calculator
- Principal & Interest -
- Property Tax $
- Home Insurance $
- HOA Fees $
- Monthly -
Features
Building and Construction
- Apprx Age: 71
- Builder Name: Unknown
- Construction: Pre-Owned
- Exterior Features: Brick, Siding
- Floor: Ceramic Tile, Wood
- Foundation: Slab
- Kitchen Length: 20
- Other Structures: Shed(s)
- Roof: Metal
- Source Sqft: Appsl Dist
Land Information
- Lot Description: 1/4 - 1/2 Acre, Mature Trees (ext feat), Level
- Lot Improvements: Street Paved, Curbs, City Street
School Information
- Elementary School: Northwood
- High School: Macarthur
- Middle School: Garner
- School District: North East I.S.D.
Garage and Parking
- Garage Parking: Converted Garage
Eco-Communities
- Green Features: Drought Tolerant Plants, Low Flow Commode
- Water/Sewer: Water System, Sewer System
Utilities
- Air Conditioning: Two Central
- Fireplace: Not Applicable
- Heating Fuel: Electric, Natural Gas
- Heating: Central
- Recent Rehab: No
- Utility Supplier Elec: CPS
- Utility Supplier Gas: CPS
- Utility Supplier Grbge: City
- Utility Supplier Sewer: SAWS
- Utility Supplier Water: SAWS
- Window Coverings: Some Remain
Amenities
- Neighborhood Amenities: None
Finance and Tax Information
- Days On Market: 21
- Home Owners Association Mandatory: None
- Total Tax: 8974.97
Rental Information
- Currently Being Leased: No
Other Features
- Accessibility: 2+ Access Exits, Doors-Pocket, Entry Slope less than 1 foot, No Carpet, No Steps Down
- Block: 12
- Contract: Exclusive Right To Sell
- Instdir: Northridge, Haskin
- Interior Features: Two Living Area, Eat-In Kitchen, Breakfast Bar, Walk-In Pantry, Study/Library, Utility Room Inside, 1st Floor Lvl/No Steps, Converted Garage, Open Floor Plan, Skylights, Laundry Main Level, Laundry Room, Walk in Closets
- Legal Description: NCB 10412 BLK 12 LOT E, 45 FT OF 3 & W 30 FT OF 4
- Occupancy: Owner
- Ph To Show: 210-222-2227
- Possession: Closing/Funding
- Style: One Story, Ranch
- Views: 36
Owner Information
- Owner Lrealreb: No
Similar Properties
Nearby Subdivisions
Alamo Heights
Austin Hwy Heights Subne
Bel Meade
Bell Meade
Country Lane Court
Crownhill Acres
Escondida At Sunset
Leland Terrace
Limerick 18
Lincoln Heights
Mahncke Park
Mahncke Park Ii Sa
Na
Northridge
Northridge Park
Northwood
Northwood Estates
Northwood Northeast
Oak Park
Ridgecrest Villas/casinas
Sunset
Sunset Rd. Area (ah)
Terrazas At Alamo Heights
Terrell Heights
Terrell Hills
The Greens At Lincol
Willshire Village (ne)
Wilshire Village
Wilshire Village Ne

- Antonio Ramirez
- Premier Realty Group
- Mobile: 210.557.7546
- Mobile: 210.557.7546
- tonyramirezrealtorsa@gmail.com



