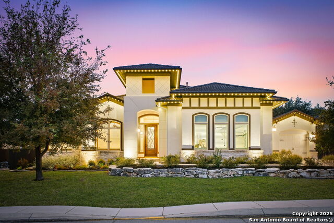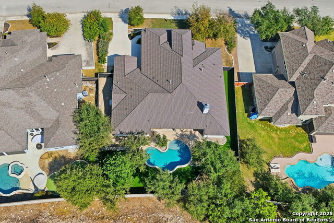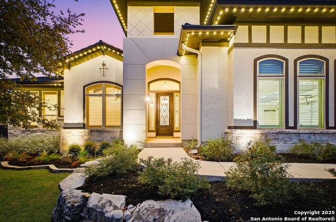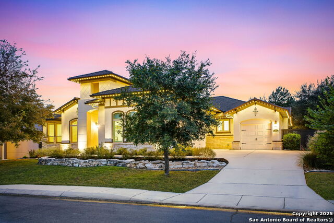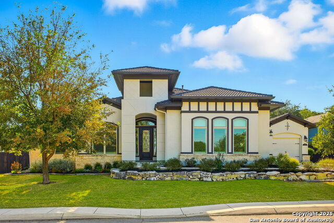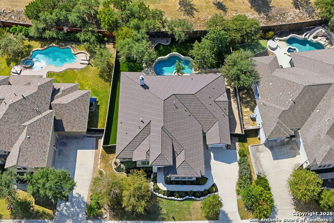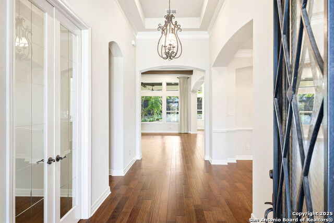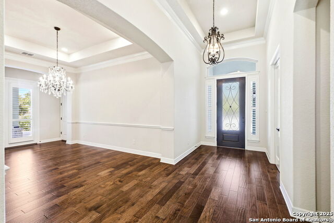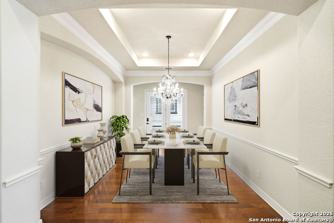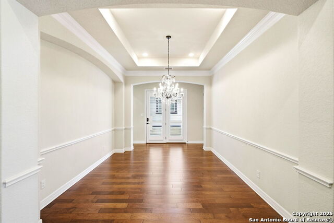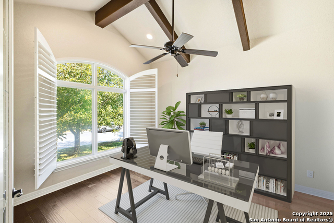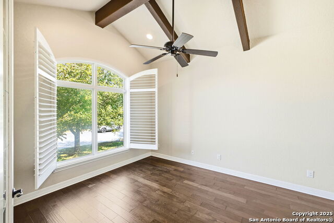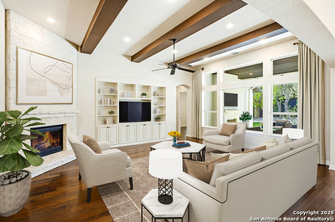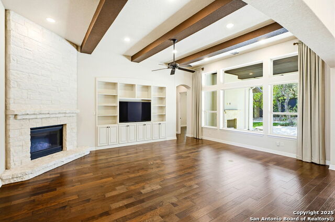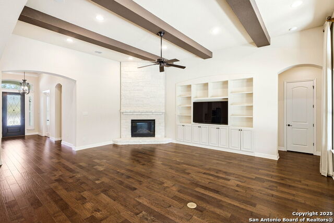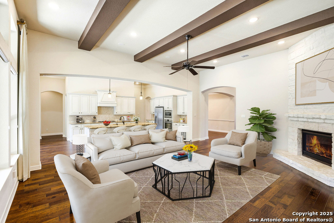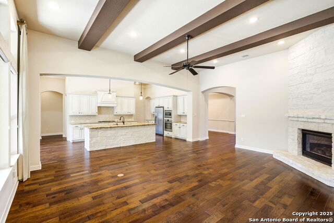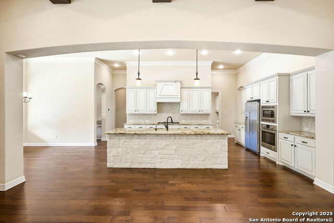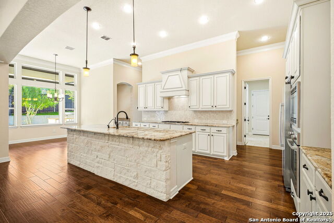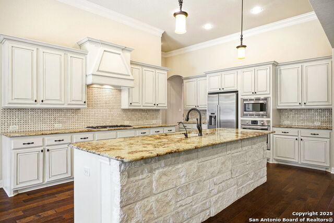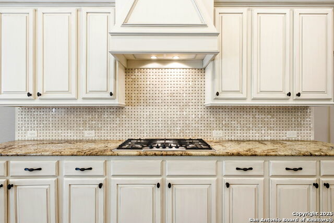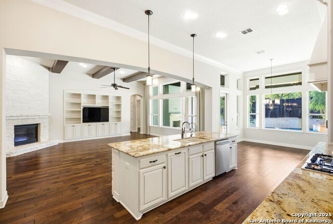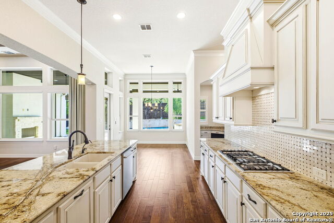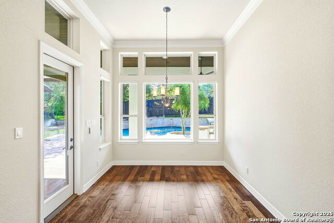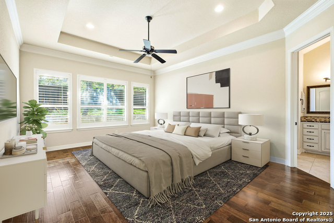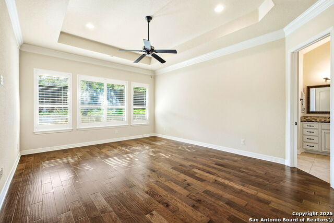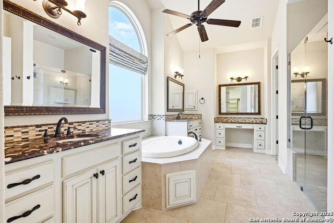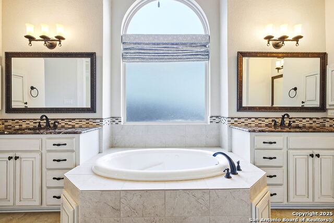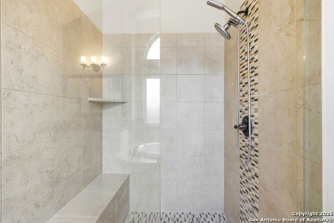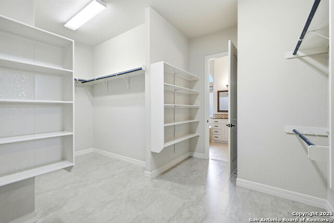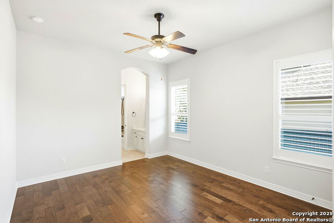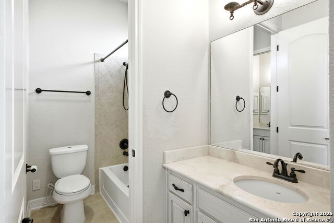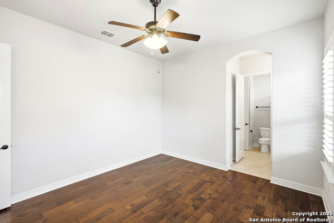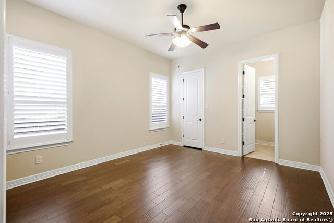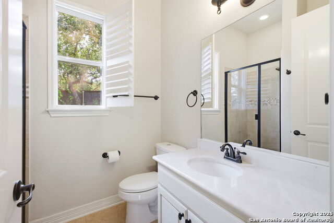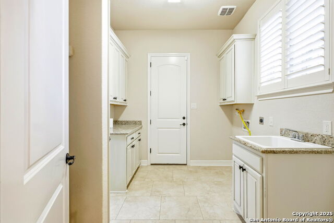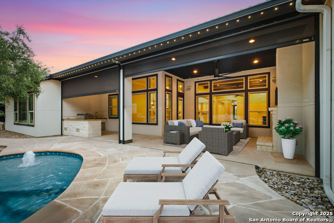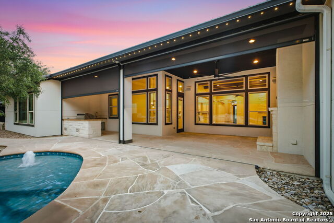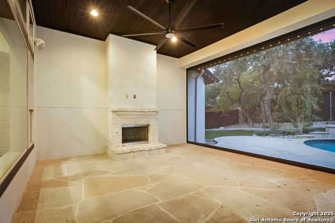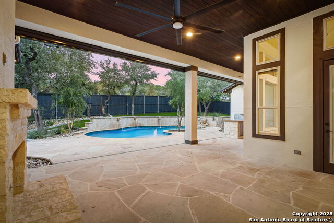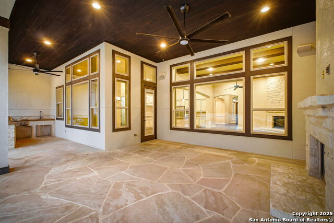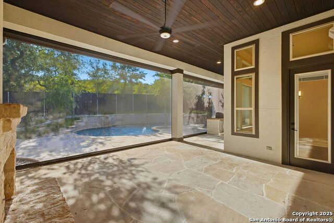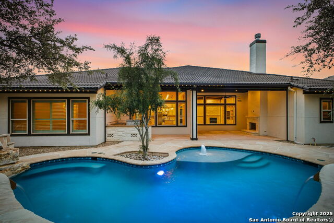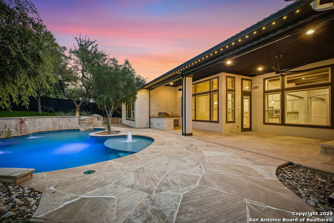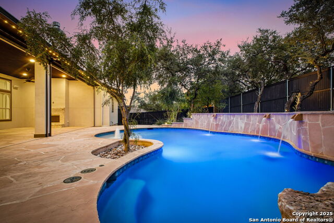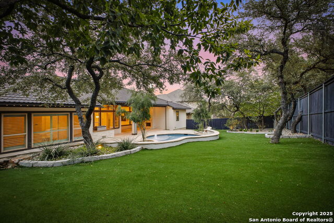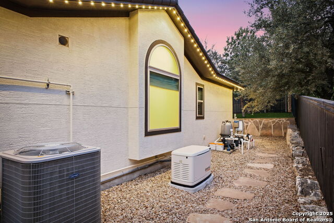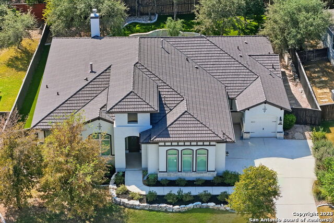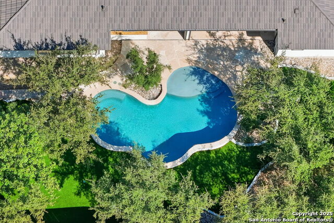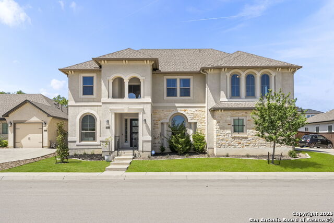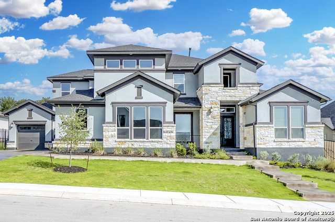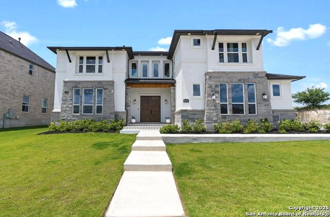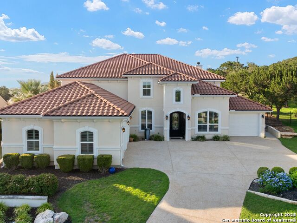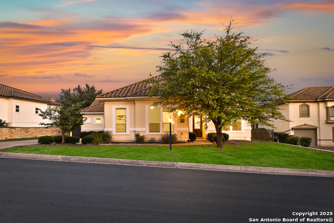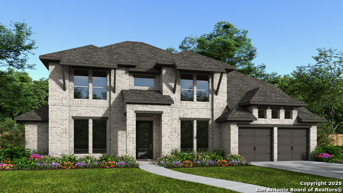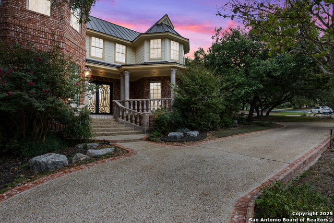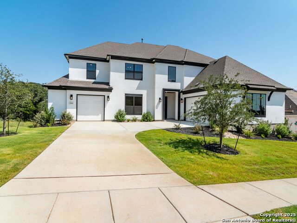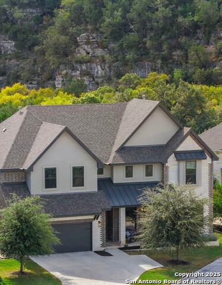18119 Abingdon Place, San Antonio, TX 78257
Property Photos
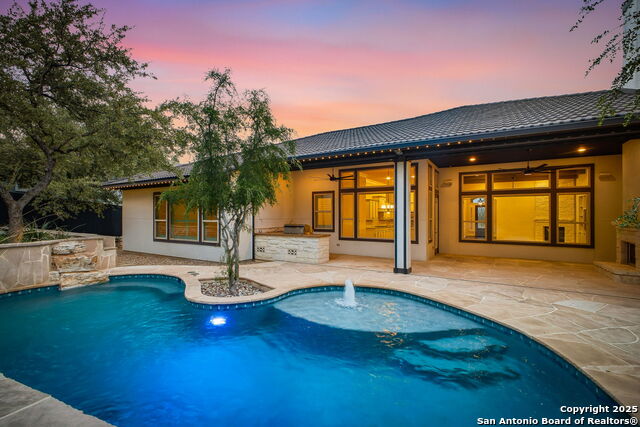
Would you like to sell your home before you purchase this one?
Priced at Only: $1,149,000
For more Information Call:
Address: 18119 Abingdon Place, San Antonio, TX 78257
Property Location and Similar Properties
- MLS#: 1914397 ( Single Residential )
- Street Address: 18119 Abingdon Place
- Viewed: 8
- Price: $1,149,000
- Price sqft: $329
- Waterfront: No
- Year Built: 2015
- Bldg sqft: 3492
- Bedrooms: 4
- Total Baths: 4
- Full Baths: 3
- 1/2 Baths: 1
- Garage / Parking Spaces: 3
- Days On Market: 6
- Additional Information
- County: BEXAR
- City: San Antonio
- Zipcode: 78257
- Subdivision: Shavano Highlands
- District: Northside
- Elementary School: Blattman
- Middle School: Rawlinson
- High School: Clark
- Provided by: Keller Williams Heritage
- Contact: Helen Guajardo
- (210) 862-1900

- DMCA Notice
-
DescriptionSituated on a majestic .32 acre private lot in the exclusive "Shavano Highlands" community, this one story elegantly designed residence offers a refined balance of luxury and comfort. Drive up to the stunning curb appeal with lush landscape, stucco exterior & Boral steel roof boasts elegant curb appeal. The thoughtful flowing layout showcases superior craftsmanship throughout, with wood/tile floors, plantation shutters, open floorplan, windows galore allowing natural light to flow through and detailed custom architectural elements at every turn. The chef's kitchen features stainless steel appliances, ample built in cabinetry, gas stove/range perfect for both everyday living and entertaining. The primary suite is split from the other bedrooms & offers a serene retreat with a spa inspired bathroom and 2 spacious walk in closets. Walk out to an entertainers dream back yard with a huge covered patio, outdoor fireplace & kitchen w gas grill, stunning pool, low maintenance artificial turf & a generator for backup power. You will never want to leave home! This home is a very rare find in a rare community and won't last long so come and see it today!
Payment Calculator
- Principal & Interest -
- Property Tax $
- Home Insurance $
- HOA Fees $
- Monthly -
Features
Building and Construction
- Apprx Age: 10
- Builder Name: Rialto
- Construction: Pre-Owned
- Exterior Features: 4 Sides Masonry, Stone/Rock, Stucco
- Floor: Ceramic Tile, Wood
- Foundation: Slab
- Kitchen Length: 20
- Roof: Metal
- Source Sqft: Appsl Dist
Land Information
- Lot Description: Cul-de-Sac/Dead End, 1/4 - 1/2 Acre, Mature Trees (ext feat)
- Lot Improvements: Street Paved, Curbs, Sidewalks, Fire Hydrant w/in 500'
School Information
- Elementary School: Blattman
- High School: Clark
- Middle School: Rawlinson
- School District: Northside
Garage and Parking
- Garage Parking: Three Car Garage, Attached, Side Entry
Eco-Communities
- Energy Efficiency: Programmable Thermostat, Double Pane Windows, Ceiling Fans
- Green Features: Drought Tolerant Plants
- Water/Sewer: Water System, Sewer System
Utilities
- Air Conditioning: One Central
- Fireplace: Two, Family Room, Gas Logs Included, Gas
- Heating Fuel: Electric
- Heating: Central
- Recent Rehab: No
- Utility Supplier Elec: CPS
- Utility Supplier Gas: CPS
- Utility Supplier Grbge: City
- Utility Supplier Sewer: SAWS
- Utility Supplier Water: SAWS
- Window Coverings: All Remain
Amenities
- Neighborhood Amenities: Guarded Access
Finance and Tax Information
- Home Owners Association Fee: 336
- Home Owners Association Frequency: Quarterly
- Home Owners Association Mandatory: Mandatory
- Home Owners Association Name: SHAVANO HIGHLANDS HOA & POA
- Total Tax: 19921
Rental Information
- Currently Being Leased: No
Other Features
- Accessibility: No Carpet, First Floor Bath, Full Bath/Bed on 1st Flr, First Floor Bedroom
- Block: 25
- Contract: Exclusive Right To Sell
- Instdir: 1604 Access Rd, R on Shavano Ranch, R on Horseman, L on Abingdon
- Interior Features: One Living Area, Separate Dining Room, Eat-In Kitchen, Two Eating Areas, Island Kitchen, Breakfast Bar, Walk-In Pantry, Study/Library, Utility Room Inside, Secondary Bedroom Down, 1st Floor Lvl/No Steps, High Ceilings, Open Floor Plan, Pull Down Storage, Cable TV Available, High Speed Internet, All Bedrooms Downstairs, Laundry Main Level, Laundry Room, Walk in Closets
- Legal Description: NCB 17701 (Shavano Highlands UT-1)
- Miscellaneous: Cluster Mail Box
- Occupancy: Vacant
- Ph To Show: 210-222-2227
- Possession: Closing/Funding
- Style: One Story, Traditional
Owner Information
- Owner Lrealreb: No
Similar Properties
Nearby Subdivisions

- Antonio Ramirez
- Premier Realty Group
- Mobile: 210.557.7546
- Mobile: 210.557.7546
- tonyramirezrealtorsa@gmail.com



