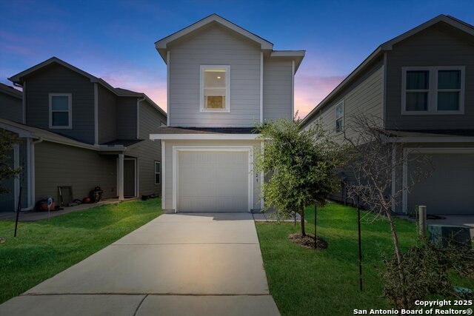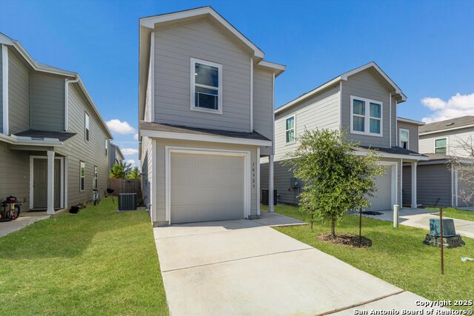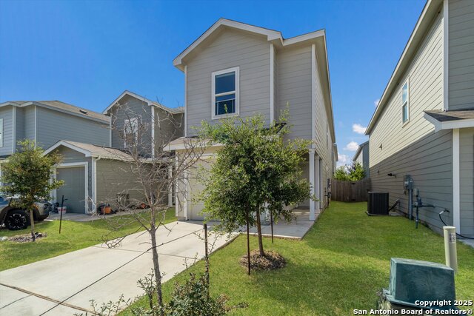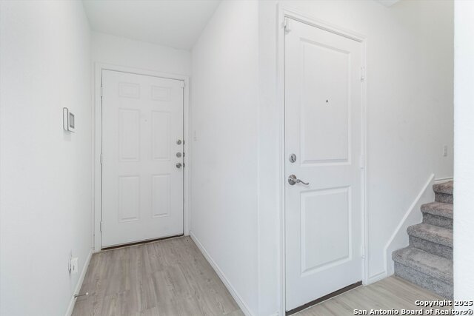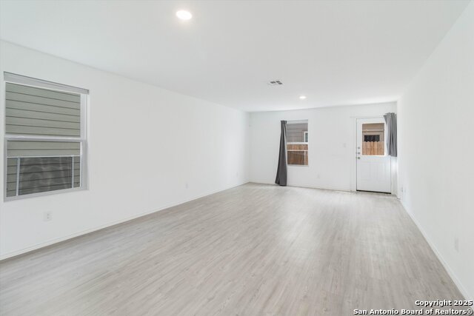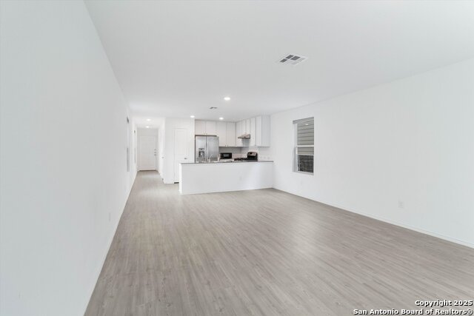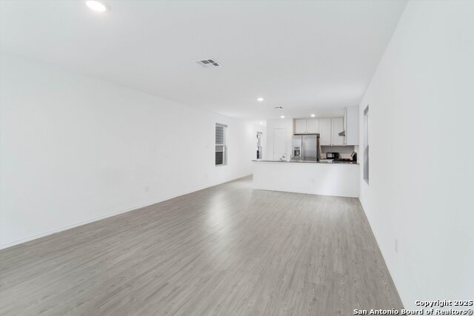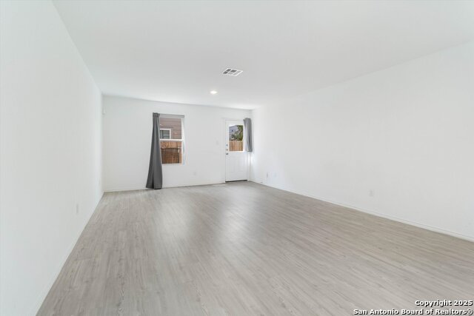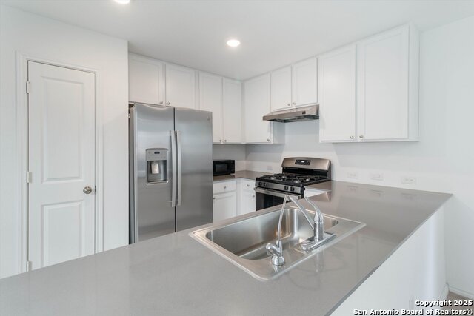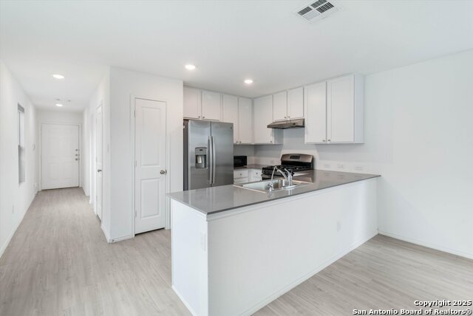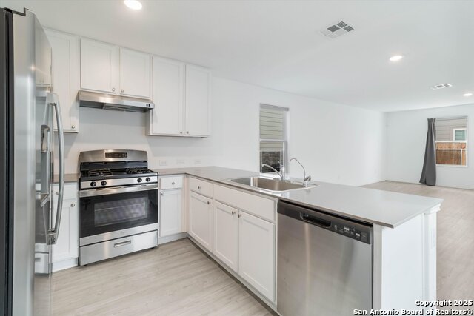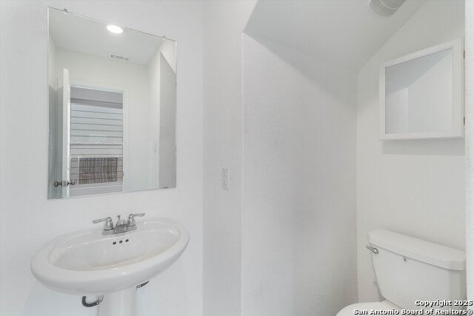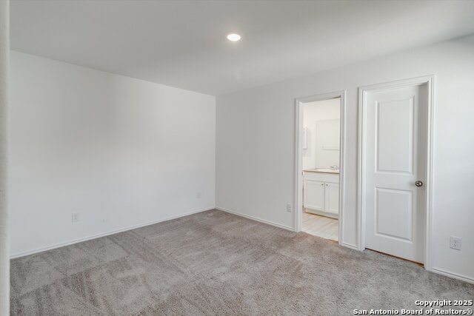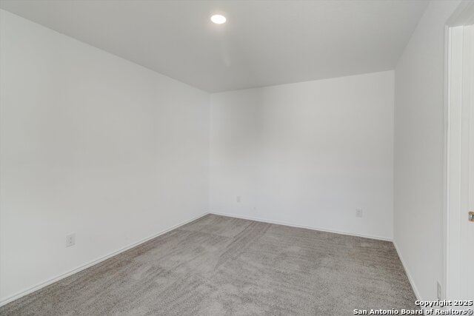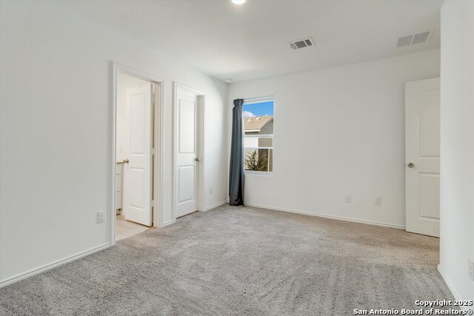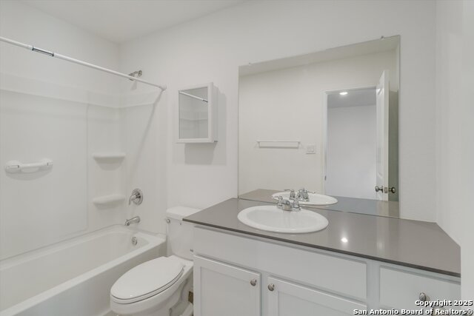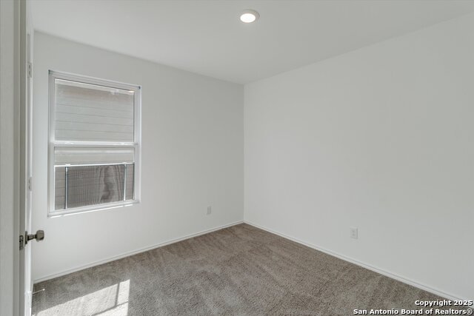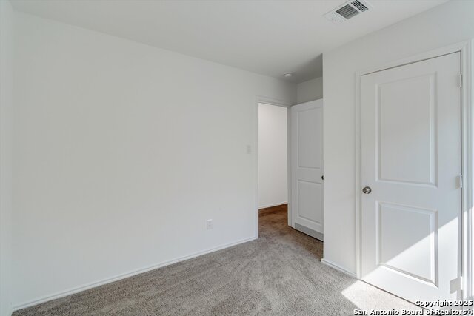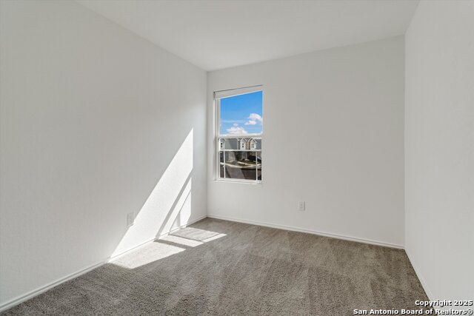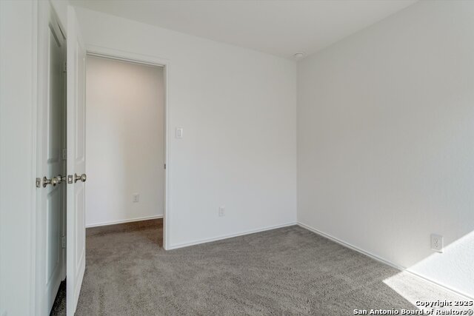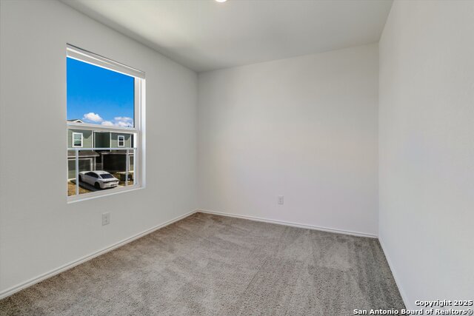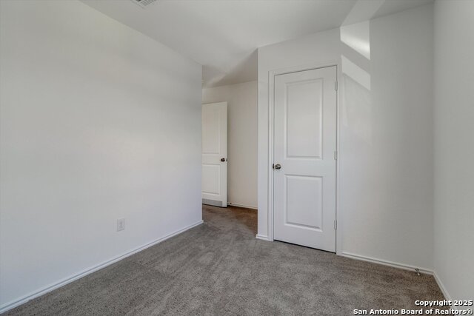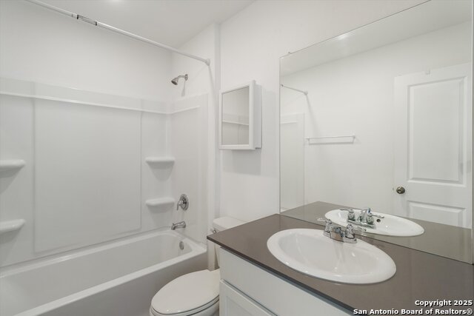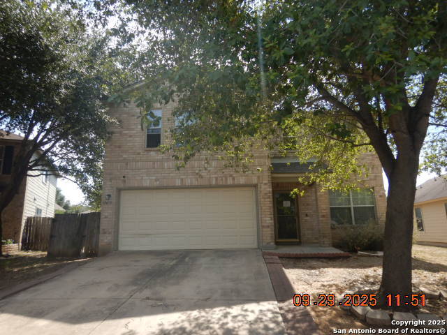10929 Presa Way, San Antonio, TX 78223
Property Photos
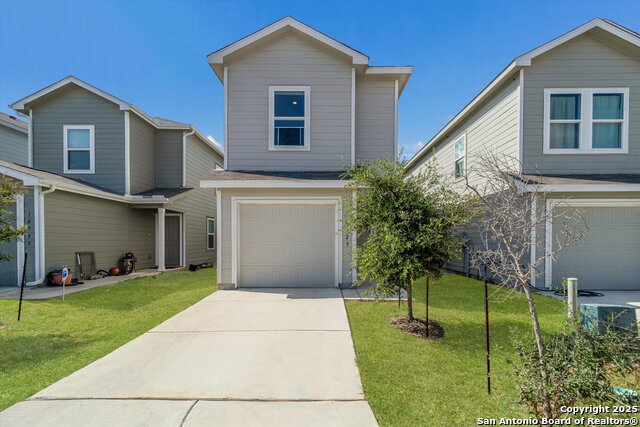
Would you like to sell your home before you purchase this one?
Priced at Only: $220,000
For more Information Call:
Address: 10929 Presa Way, San Antonio, TX 78223
Property Location and Similar Properties
- MLS#: 1913819 ( Single Residential )
- Street Address: 10929 Presa Way
- Viewed: 103
- Price: $220,000
- Price sqft: $144
- Waterfront: No
- Year Built: 2023
- Bldg sqft: 1531
- Bedrooms: 4
- Total Baths: 3
- Full Baths: 3
- Garage / Parking Spaces: 1
- Days On Market: 91
- Additional Information
- County: BEXAR
- City: San Antonio
- Zipcode: 78223
- Subdivision: Presa Point
- District: East Central I.S.D
- Elementary School: Harmony
- Middle School: East Central
- High School: East Central
- Provided by: eXp Realty
- Contact: Shane Neal
- (726) 245-8941

- DMCA Notice
-
Description**Assumable 4.75% VA loan**This like new, move in ready two story home features 4 bedrooms and 3 full baths with a light and bright open floor plan designed for modern living. The spacious kitchen boasts a large breakfast island that overlooks the living and dining areas, creating the perfect space for gatherings and everyday life, complete with gas cooking for the chef at heart. Upstairs, you'll find a comfortable primary suite along with three additional bedrooms, offering plenty of space for family, guests, or a home office. With its fresh, inviting feel and thoughtful layout, this home is ready for you to make it your own.
Payment Calculator
- Principal & Interest -
- Property Tax $
- Home Insurance $
- HOA Fees $
- Monthly -
Features
Building and Construction
- Builder Name: UNKNOWN
- Construction: Pre-Owned
- Exterior Features: Siding
- Floor: Carpeting, Vinyl
- Foundation: Slab
- Kitchen Length: 10
- Roof: Composition
- Source Sqft: Appsl Dist
Land Information
- Lot Improvements: Street Paved, Curbs, Streetlights
School Information
- Elementary School: Harmony
- High School: East Central
- Middle School: East Central
- School District: East Central I.S.D
Garage and Parking
- Garage Parking: One Car Garage
Eco-Communities
- Energy Efficiency: Programmable Thermostat, Double Pane Windows, Radiant Barrier, Ceiling Fans
- Water/Sewer: Water System, Sewer System, City
Utilities
- Air Conditioning: One Central
- Fireplace: Not Applicable
- Heating Fuel: Natural Gas
- Heating: Central
- Recent Rehab: No
- Window Coverings: None Remain
Amenities
- Neighborhood Amenities: None
Finance and Tax Information
- Days On Market: 87
- Home Owners Association Fee: 80
- Home Owners Association Frequency: Monthly
- Home Owners Association Mandatory: Mandatory
- Home Owners Association Name: ALAMO
- Total Tax: 3602.31
Other Features
- Block: 102
- Contract: Exclusive Right To Sell
- Instdir: Head northwest on S U.S. Hwy 181, Turn right onto S Presa St/U.s. Hwy 181, Turn right onto Green Lake St/Grn Lk Dr, Turn right onto Presa Wy
- Interior Features: One Living Area, Liv/Din Combo, Open Floor Plan, Cable TV Available, High Speed Internet, Laundry Upper Level, Walk in Closets
- Legal Description: Cb 4007F (Presa Point), Block 102 Lot 4 2023- New Per Plat 2
- Occupancy: Vacant
- Ph To Show: 210-222-2227
- Possession: Closing/Funding
- Style: Two Story
- Views: 103
Owner Information
- Owner Lrealreb: No
Similar Properties
Nearby Subdivisions
Blue Wing Trails
Bridgewood
Brookside
Butterfield Ranch
Coney/cornish/casper
Coney/cornish/jasper
Fair To Southcross
Fairlawn
Gevers To Clark
Green Lake Meadow
Greenway
Greenway Terrace
Heritage Oaks
Higdon Crossing
Highland
Highland Heights
Highland Hills
Highland Park
Highlands
Hot Wells
Hotwells
Mccreless
Mccreless Meadows
Mission Creek
Monte Viejo
N/a
Not In Defined Subdivision
Palm Park
Pecan Valley
Pecan Vly-fairlawn(sa/ec
Presa Point
Republic Creek
Republic Oaks
Riverside Park
Salado Creek
South East Central Ec
South Sa River
South San Antonio
South To Pecan Valley
Southton Cove
Southton Lake
Southton Meadows
Southton Ranch
Southton Village
Stone Garden
Tower Lake Estates
Utopia Heights
Woodbridge
Woodbridge At Monte Viejo

- Antonio Ramirez
- Premier Realty Group
- Mobile: 210.557.7546
- Mobile: 210.557.7546
- tonyramirezrealtorsa@gmail.com



