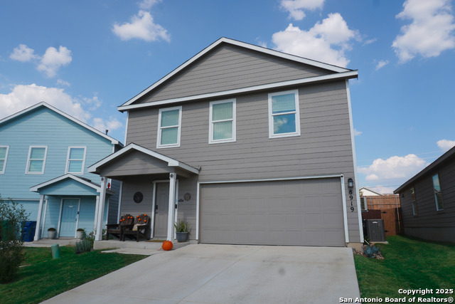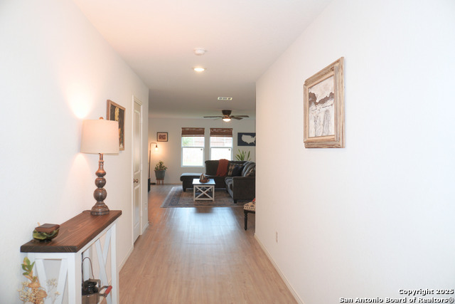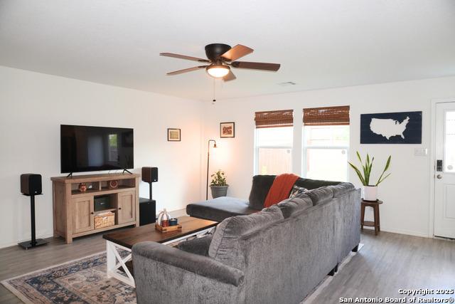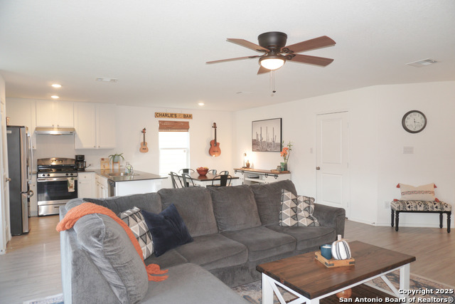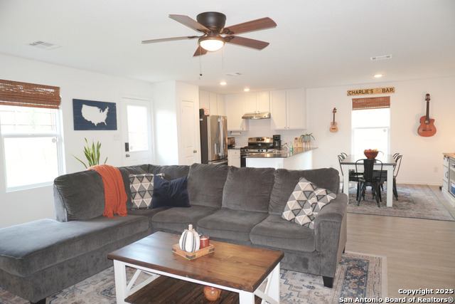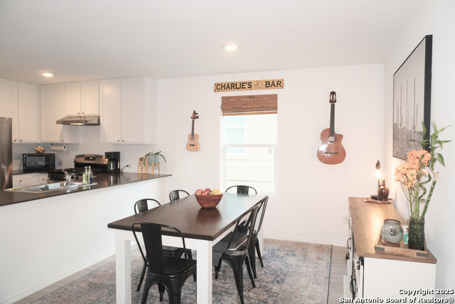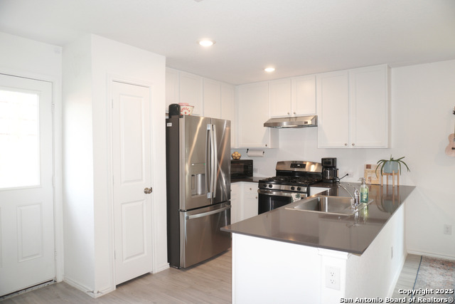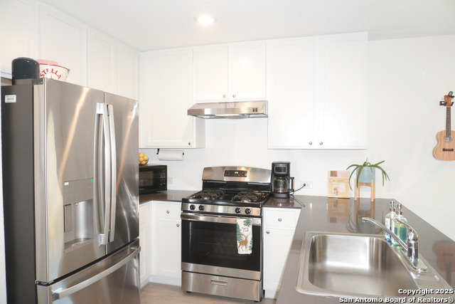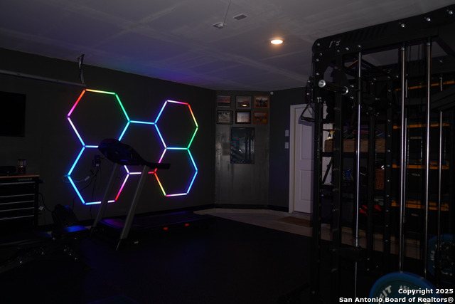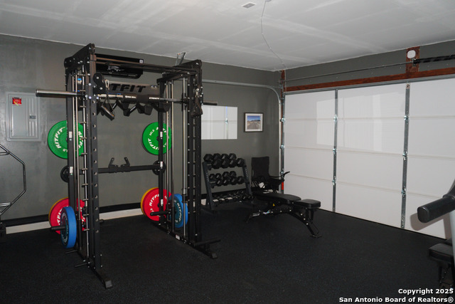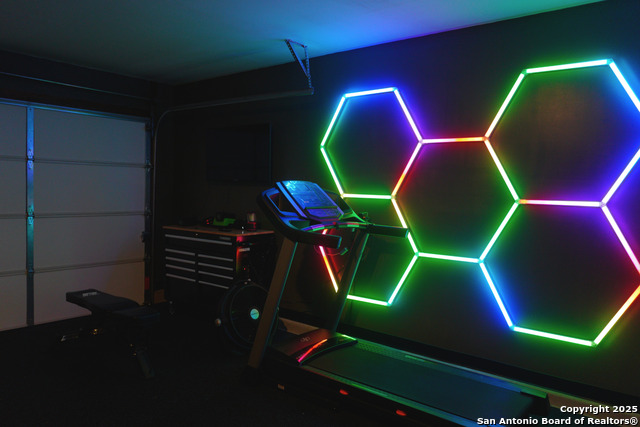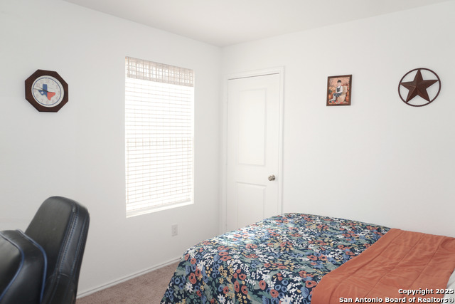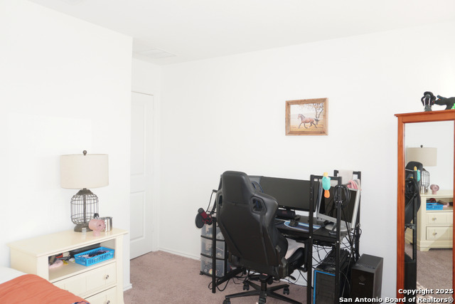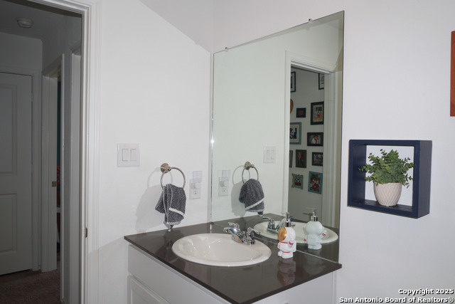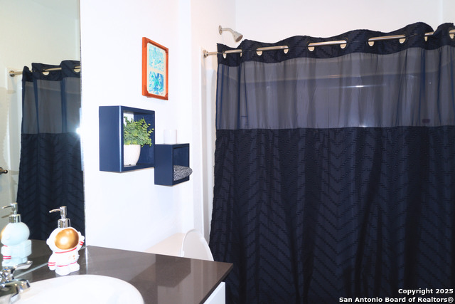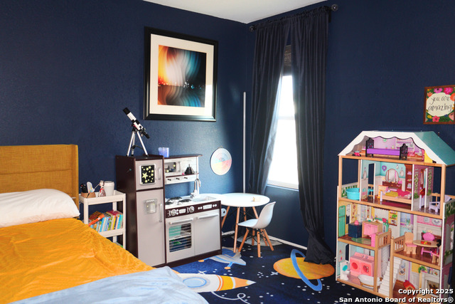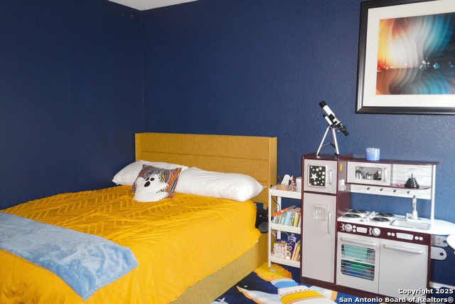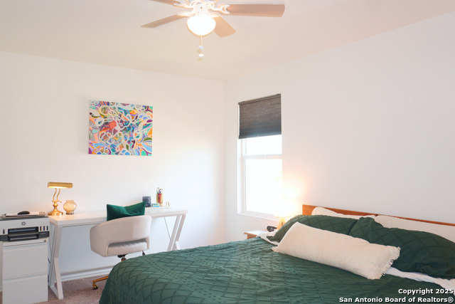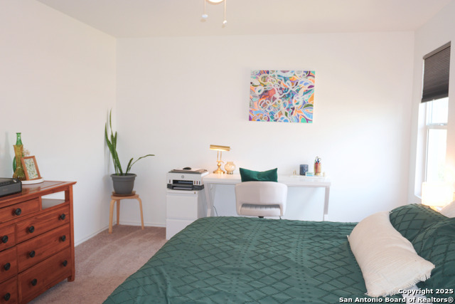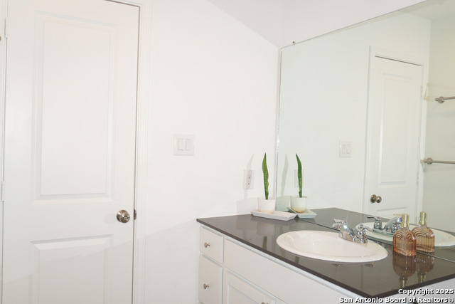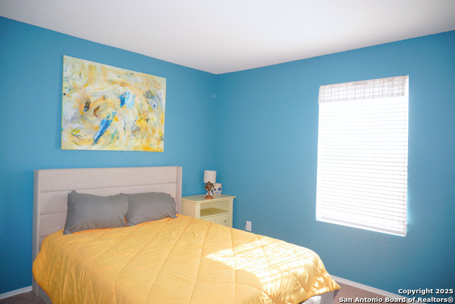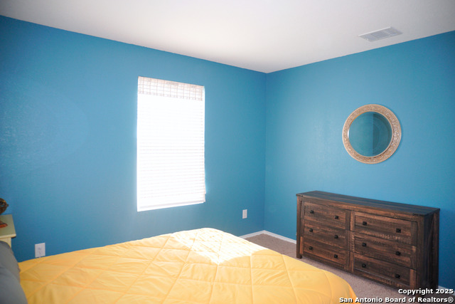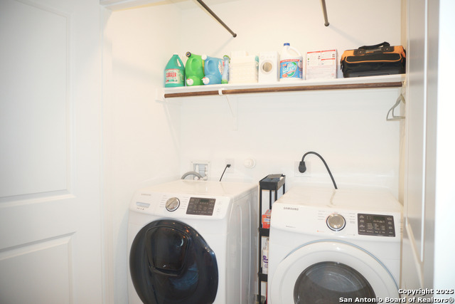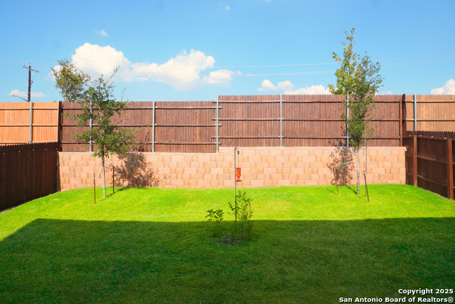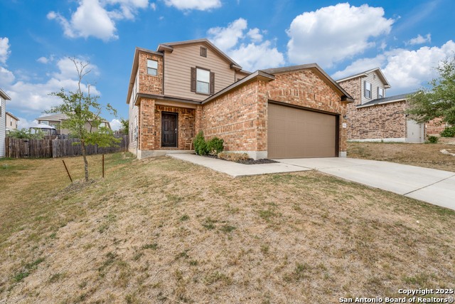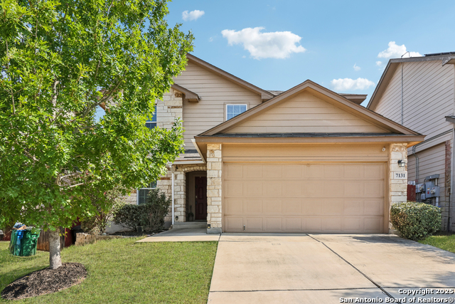8919 Cosmo Cove, San Antonio, TX 78252
Property Photos
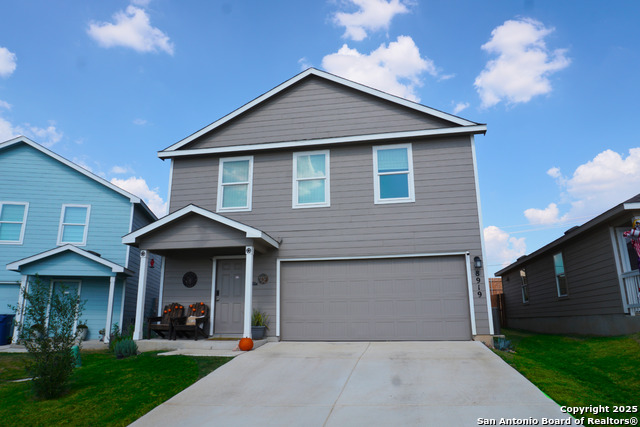
Would you like to sell your home before you purchase this one?
Priced at Only: $249,999
For more Information Call:
Address: 8919 Cosmo Cove, San Antonio, TX 78252
Property Location and Similar Properties
Reduced
- MLS#: 1913815 ( Single Residential )
- Street Address: 8919 Cosmo Cove
- Viewed: 18
- Price: $249,999
- Price sqft: $128
- Waterfront: No
- Year Built: 2024
- Bldg sqft: 1950
- Bedrooms: 4
- Total Baths: 3
- Full Baths: 2
- 1/2 Baths: 1
- Garage / Parking Spaces: 2
- Days On Market: 16
- Additional Information
- County: BEXAR
- City: San Antonio
- Zipcode: 78252
- Subdivision: Crescent Hills
- District: Southwest I.S.D.
- Elementary School: Medio Creek
- Middle School: RESNIK
- High School: Southwest
- Provided by: Keller Williams City-View
- Contact: Paulina Giaimo
- (210) 790-1220

- DMCA Notice
-
DescriptionWelcome to your modern retreat in Crescent Hills one of San Antonio's fastest growing and most desirable communities by Lennar! Built in April 2024, this stylish two story home offers 1,950 sq ft of bright, open living designed for comfort and connection. You'll love the airy floor plan, modern finishes, and the privacy of no backyard neighbors. Featuring 4 spacious bedrooms, 2.5 baths, and a versatile upstairs loft perfect for a media room, home office, or play area this home fits every lifestyle. The garage is fully equipped with A/C, making it ideal for a home gym, studio, or extra hangout space. Step outside to a beautifully landscaped yard with garden touches and a charming row of lavender that adds peace and character to your outdoor oasis. Located across from Trader's Village, you're minutes from Loop 410, I 35, and everything the Southwest side has to offer. Enjoy resort style amenities including a sparkling community pool, playground, and scenic walking trails all in a neighborhood known for its pride of ownership and welcoming feel. Come fall in love today!
Payment Calculator
- Principal & Interest -
- Property Tax $
- Home Insurance $
- HOA Fees $
- Monthly -
Features
Building and Construction
- Builder Name: LENNAR
- Construction: Pre-Owned
- Exterior Features: Cement Fiber
- Floor: Vinyl
- Foundation: Slab
- Kitchen Length: 10
- Roof: Composition
- Source Sqft: Bldr Plans
School Information
- Elementary School: Medio Creek
- High School: Southwest
- Middle School: RESNIK
- School District: Southwest I.S.D.
Garage and Parking
- Garage Parking: Two Car Garage
Eco-Communities
- Water/Sewer: Water System, Sewer System, City
Utilities
- Air Conditioning: One Central
- Fireplace: Not Applicable
- Heating Fuel: Electric
- Heating: Central
- Utility Supplier Elec: CPS
- Utility Supplier Gas: CPS
- Utility Supplier Sewer: SAWS
- Utility Supplier Water: SAWS
- Window Coverings: All Remain
Amenities
- Neighborhood Amenities: Pool, Clubhouse, Park/Playground, Jogging Trails
Finance and Tax Information
- Days On Market: 17
- Home Owners Association Fee: 125
- Home Owners Association Frequency: Quarterly
- Home Owners Association Mandatory: Mandatory
- Home Owners Association Name: CRESCENT HILLS HOA
- Total Tax: 5642.25
Rental Information
- Currently Being Leased: No
Other Features
- Block: 78
- Contract: Exclusive Right To Sell
- Instdir: Follow I-35 S to I- 410 Access Rd/SW Loop 410 in San Antonio. Take exit 2 from I-410 N/TX-16 N. Turn left onto Old Pearsall Rd. Turn right onto Crescent Cv. Turn left onto Tide Trails. 8919 Cosmo Cove is on the right.
- Interior Features: One Living Area, Liv/Din Combo, All Bedrooms Upstairs, Open Floor Plan, Walk in Closets
- Legal Description: NCB 15248 (CRESCENT HILLS UT-2 & 3), BLOCK 78 LOT 6
- Miscellaneous: Builder 10-Year Warranty
- Occupancy: Owner
- Ph To Show: 210-222-2227
- Possession: Closing/Funding
- Style: Two Story
- Views: 18
Owner Information
- Owner Lrealreb: No
Similar Properties

- Antonio Ramirez
- Premier Realty Group
- Mobile: 210.557.7546
- Mobile: 210.557.7546
- tonyramirezrealtorsa@gmail.com



