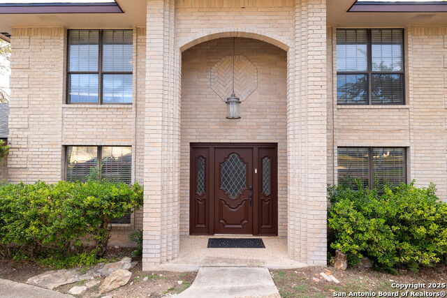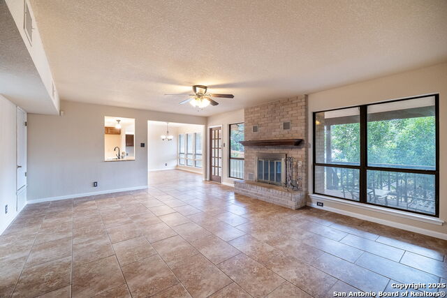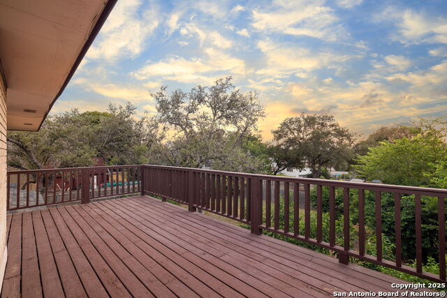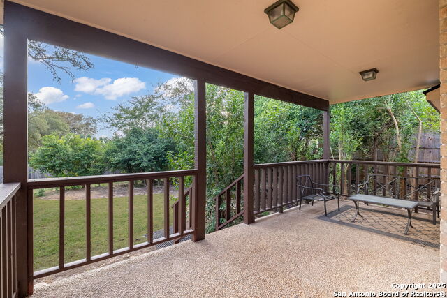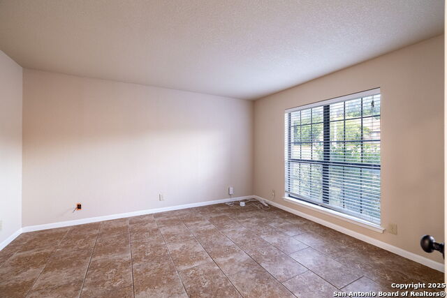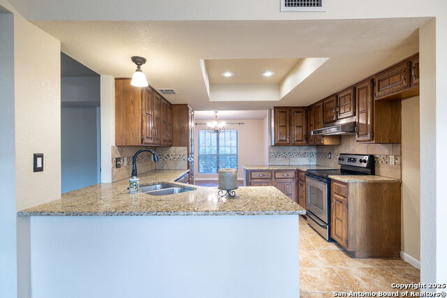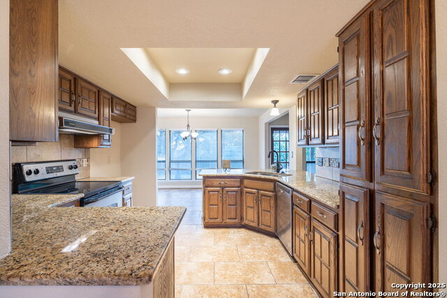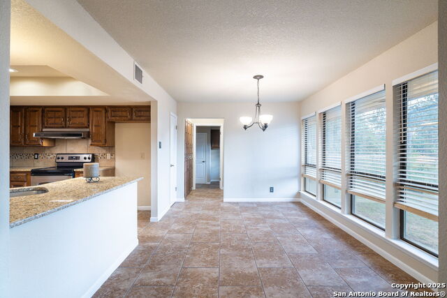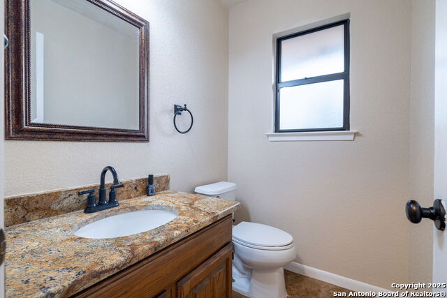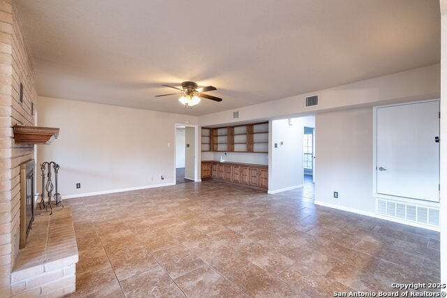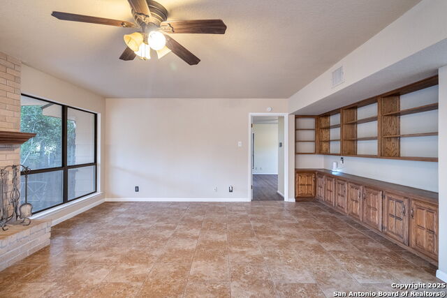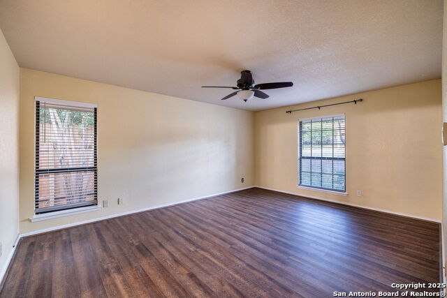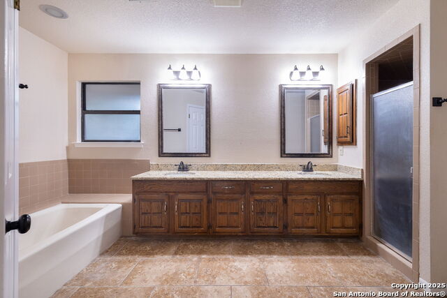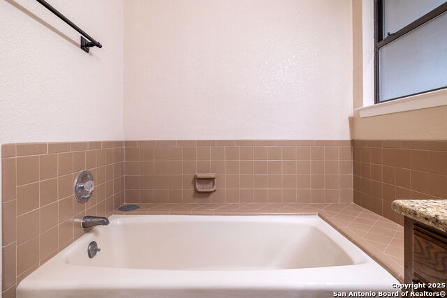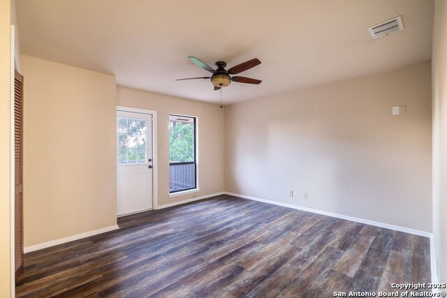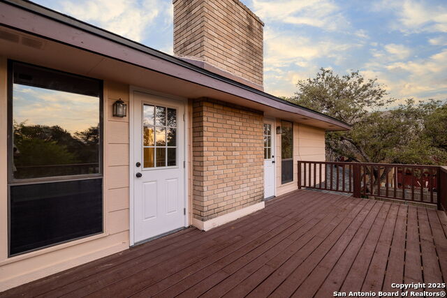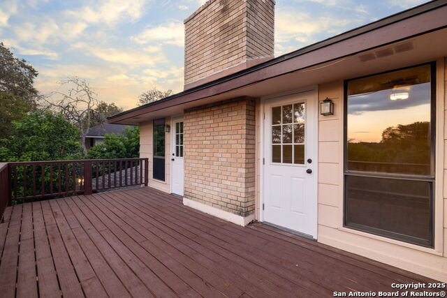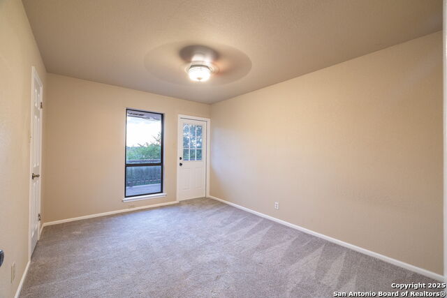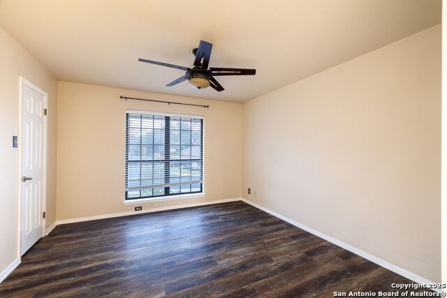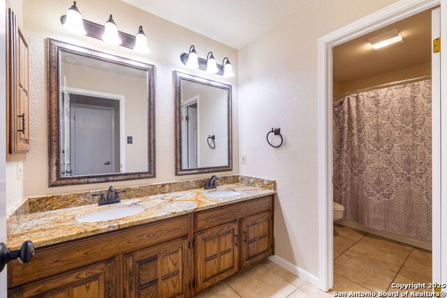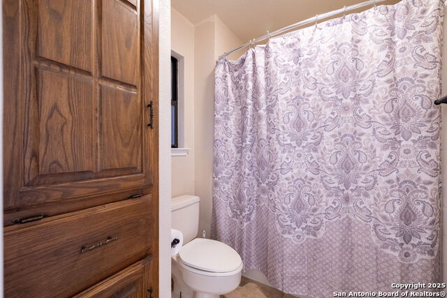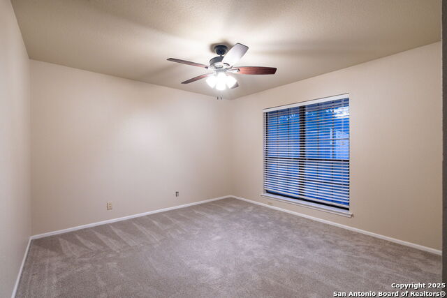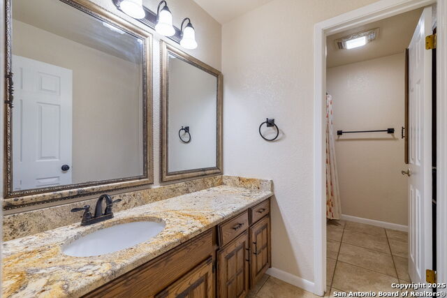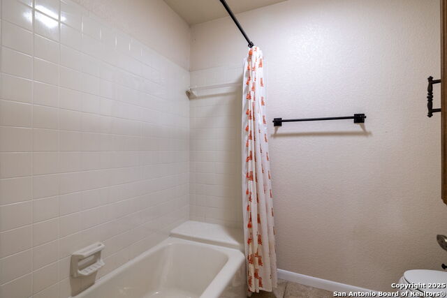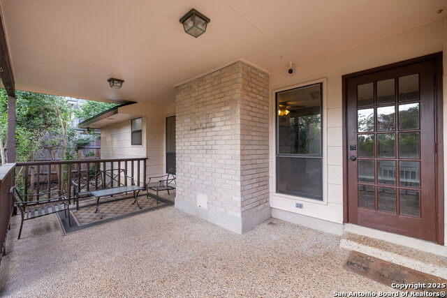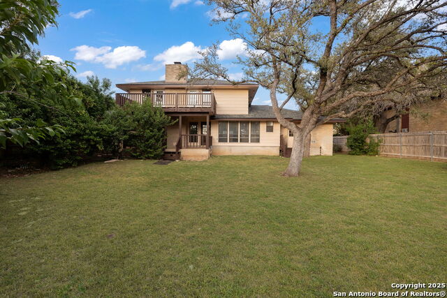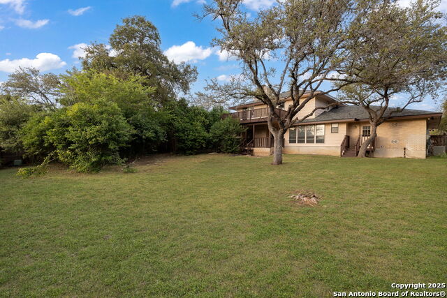226 Country Wood, San Antonio, TX 78216
Property Photos
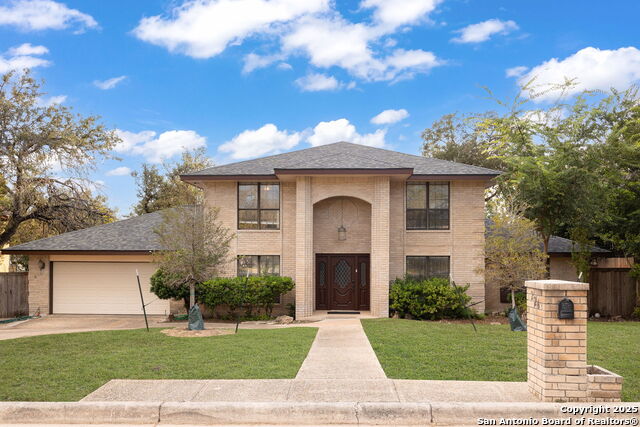
Would you like to sell your home before you purchase this one?
Priced at Only: $485,000
For more Information Call:
Address: 226 Country Wood, San Antonio, TX 78216
Property Location and Similar Properties
- MLS#: 1913761 ( Single Residential )
- Street Address: 226 Country Wood
- Viewed: 152
- Price: $485,000
- Price sqft: $166
- Waterfront: No
- Year Built: 1982
- Bldg sqft: 2922
- Bedrooms: 5
- Total Baths: 4
- Full Baths: 3
- 1/2 Baths: 1
- Garage / Parking Spaces: 2
- Days On Market: 93
- Additional Information
- County: BEXAR
- City: San Antonio
- Zipcode: 78216
- Subdivision: Woodlands Of Camino
- District: North East I.S.D.
- Elementary School: Harmony Hills
- Middle School: Eisenhower
- High School: Churchill
- Provided by: Orchard Brokerage
- Contact: Andrew Bauer
- (210) 612-6587

- DMCA Notice
-
DescriptionOpen house 11/9 1 4pm Come visit this beautiful, spacious, 5 bed 3.5 bath two story home tucked away in the Woodlands of Camino. Large open floor plan with bountiful natural light throughout. Granite countertops, updated flooring, and modernized hardware and fixtures throughout kitchen, family room, and dining room. Large, fenced in, private back yard features mature trees, downstairs patio and upstairs balcony. Located close to Hollywood Park, the Quarry, Downtown SA, with easy access to 281, 410, the SA international airport and more. Schedule your showing today!
Payment Calculator
- Principal & Interest -
- Property Tax $
- Home Insurance $
- HOA Fees $
- Monthly -
Features
Building and Construction
- Apprx Age: 43
- Builder Name: Unknown
- Construction: Pre-Owned
- Exterior Features: Brick, 3 Sides Masonry, Wood, Siding
- Floor: Carpeting, Ceramic Tile
- Foundation: Slab
- Kitchen Length: 10
- Roof: Composition
- Source Sqft: Appsl Dist
School Information
- Elementary School: Harmony Hills
- High School: Churchill
- Middle School: Eisenhower
- School District: North East I.S.D.
Garage and Parking
- Garage Parking: Two Car Garage, Attached
Eco-Communities
- Water/Sewer: City
Utilities
- Air Conditioning: Two Central
- Fireplace: Not Applicable
- Heating Fuel: Electric
- Heating: Central
- Utility Supplier Elec: CPS
- Utility Supplier Gas: CPS
- Utility Supplier Grbge: City
- Utility Supplier Sewer: SAWS
- Utility Supplier Water: SAWS
- Window Coverings: Some Remain
Amenities
- Neighborhood Amenities: None
Finance and Tax Information
- Days On Market: 88
- Home Owners Association Mandatory: None
- Total Tax: 11380.63
Other Features
- Contract: Exclusive Agency
- Instdir: Ridge Bluff
- Interior Features: Two Living Area, Separate Dining Room, Eat-In Kitchen, Two Eating Areas, Utility Room Inside, High Ceilings, Open Floor Plan, Cable TV Available
- Legal Description: Ncb 17043 Blk 9 Lot 2
- Ph To Show: 2102222227
- Possession: Closing/Funding
- Style: Two Story, Traditional
- Views: 152
Owner Information
- Owner Lrealreb: No
Nearby Subdivisions
Bluffview Estates
Bluffview Greens
Bluffview Heights
Camino Real/ Woodlands
Crownhill Park
Devonshire
East Shearer Hill
Enchanted Forest
Harmony Hills
North Crest
North Star Hills
Northcrest Hills
Oak Run
Park @ Vista Del Nor
Racquet Club Of Cami
Ridgeview
Ridgeview Oaks East
River Bend
River Bend Of Camino
Shearer Hills
The Enclave
Vista Del Norte
Walker Ranch
Woodlands Of Camino

- Antonio Ramirez
- Premier Realty Group
- Mobile: 210.557.7546
- Mobile: 210.557.7546
- tonyramirezrealtorsa@gmail.com



