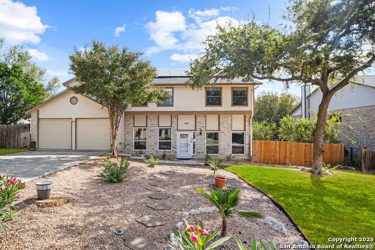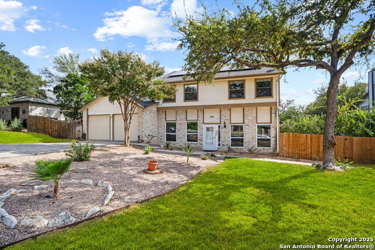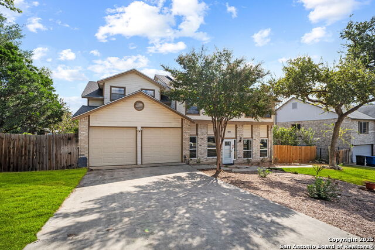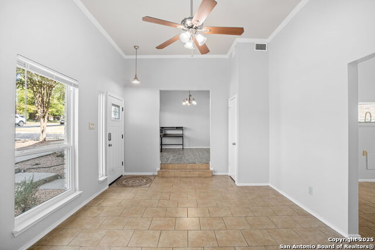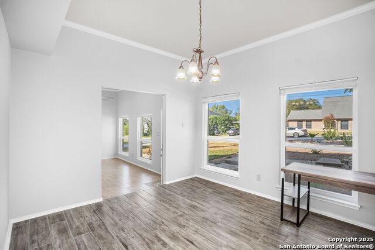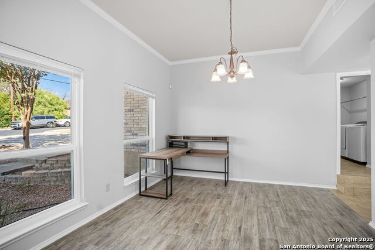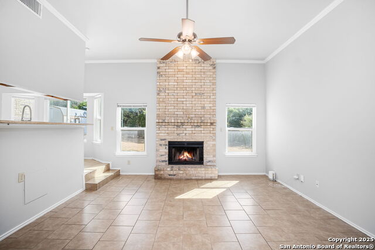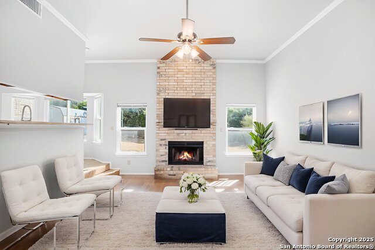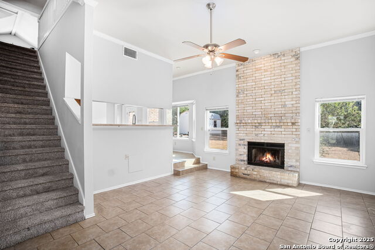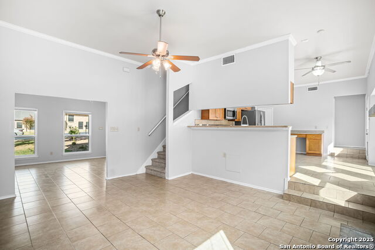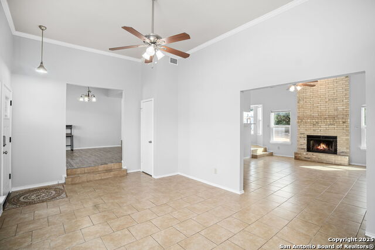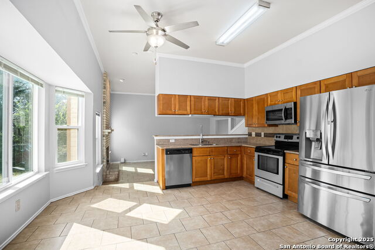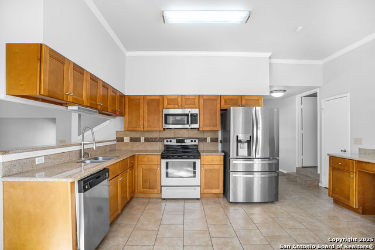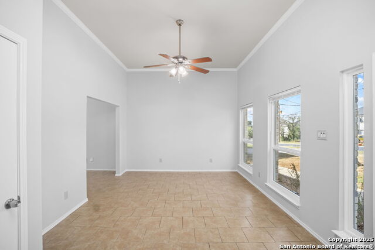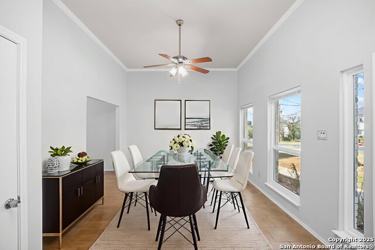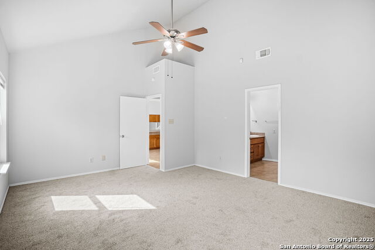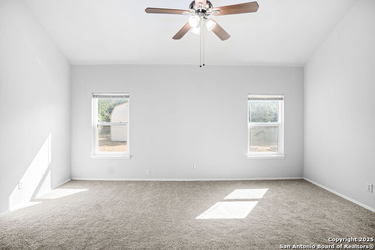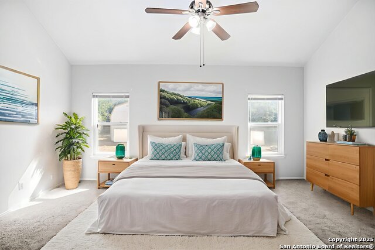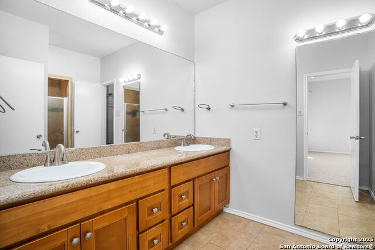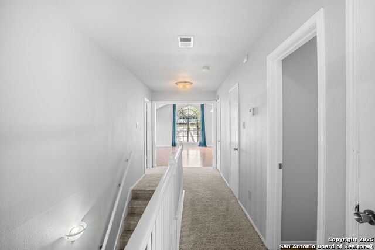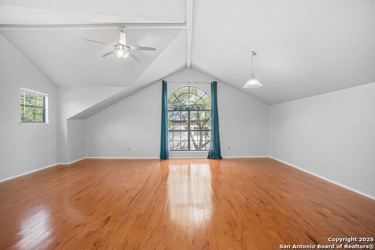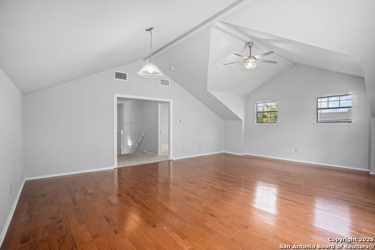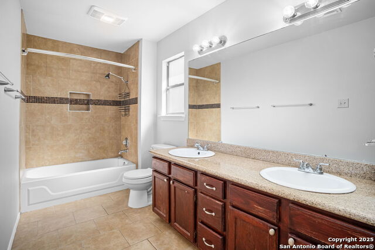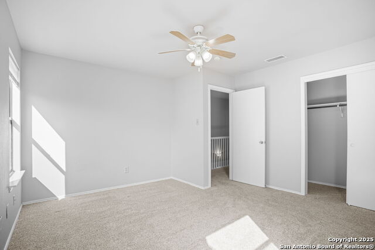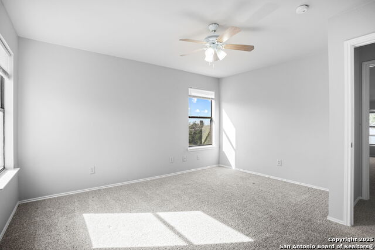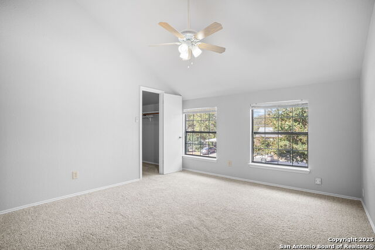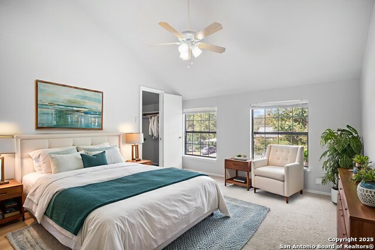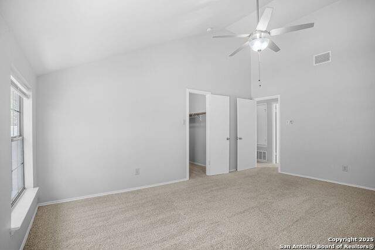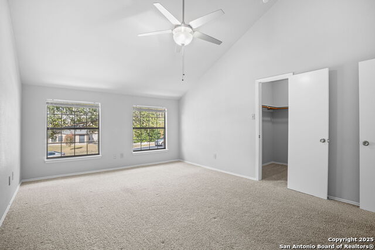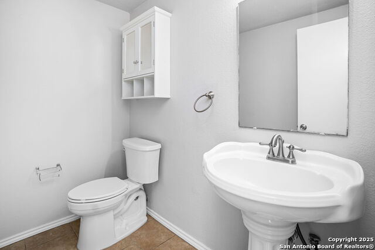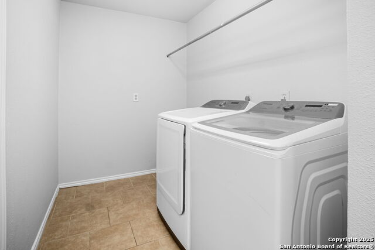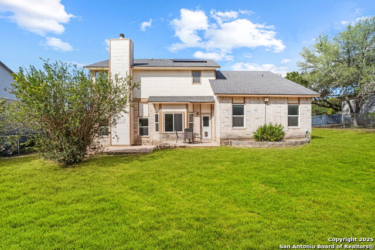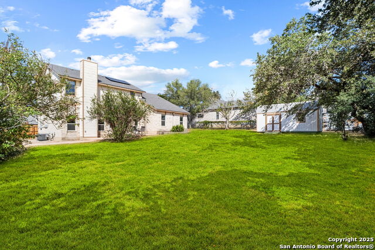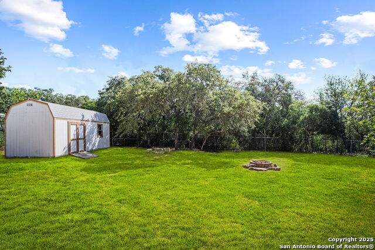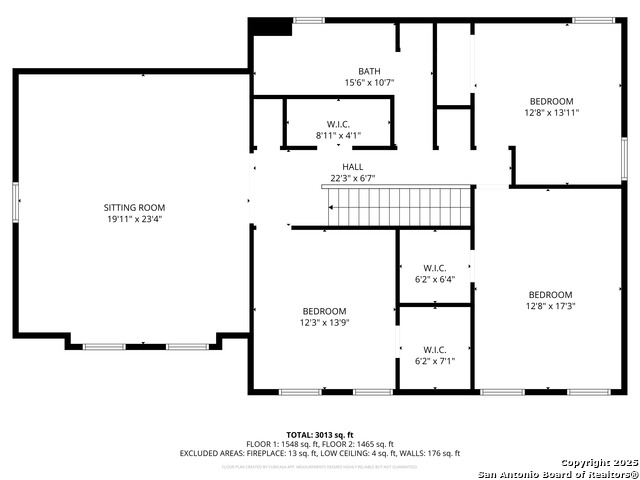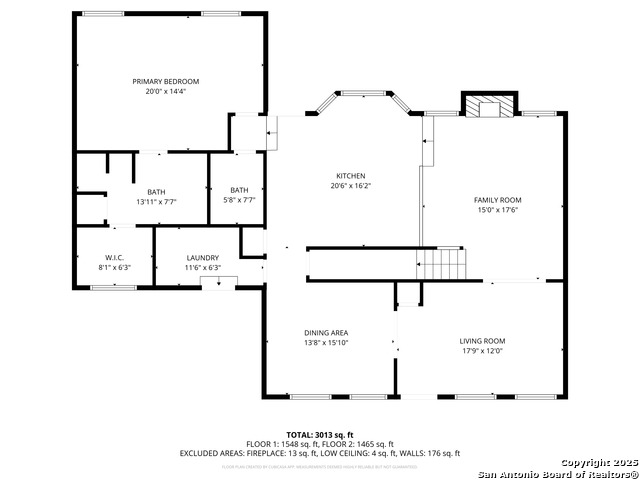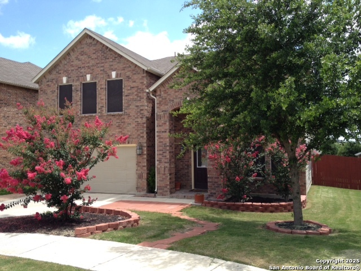1830 Highland Mist Ln, San Antonio, TX 78251
Property Photos
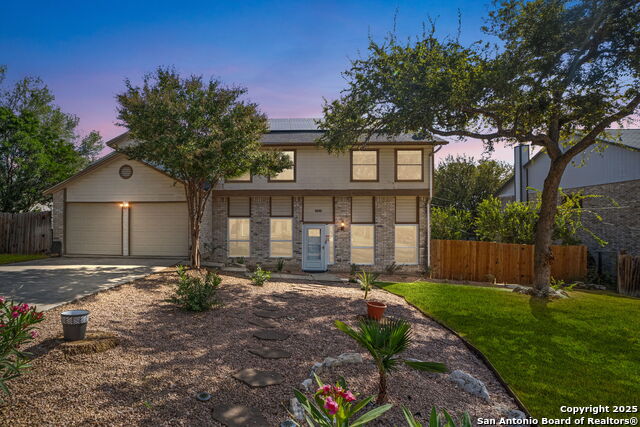
Would you like to sell your home before you purchase this one?
Priced at Only: $340,000
For more Information Call:
Address: 1830 Highland Mist Ln, San Antonio, TX 78251
Property Location and Similar Properties
Reduced
- MLS#: 1913656 ( Single Residential )
- Street Address: 1830 Highland Mist Ln
- Viewed: 31
- Price: $340,000
- Price sqft: $112
- Waterfront: No
- Year Built: 1985
- Bldg sqft: 3040
- Bedrooms: 4
- Total Baths: 3
- Full Baths: 2
- 1/2 Baths: 1
- Garage / Parking Spaces: 2
- Days On Market: 29
- Additional Information
- County: BEXAR
- City: San Antonio
- Zipcode: 78251
- Subdivision: Oak Creek
- District: Northside
- Elementary School: Forester
- Middle School: Robert Vale
- High School: Stevens
- Provided by: Coldwell Banker D'Ann Harper, REALTOR
- Contact: Bradley Graves
- (210) 379-8165

- DMCA Notice
-
DescriptionTucked in a convenient location near Loop 1604 and Highway 151, this charming 2 story home offers both comfort and space with no HOA and energy saving solar panels! Featuring 4 bedrooms and 2.5 baths, it's designed with a neutral color palette and high ceilings that create an open, airy feel. The family room is the heart of the home with a stunning floor to ceiling brick wood burning fireplace perfect for cozy nights in. The kitchen boasts stainless steel appliances and flows seamlessly into the family room and formal dining area, ideal for both daily living and entertaining. The primary suite is conveniently located downstairs and includes an en suite bath for added privacy. Upstairs, you'll find three additional bedrooms plus a spacious game room or second living area offering endless versatility. Step outside to a large backyard complete with a concrete patio and storage shed ready for weekend barbecues, play, or relaxation. With quick access to Sea World, shopping, and local dining, this home perfectly blends comfort, convenience, and lifestyle now with the reduced energy bills thanks to the installed solar panels!
Payment Calculator
- Principal & Interest -
- Property Tax $
- Home Insurance $
- HOA Fees $
- Monthly -
Features
Building and Construction
- Apprx Age: 40
- Builder Name: unknown
- Construction: Pre-Owned
- Exterior Features: Brick, 4 Sides Masonry, Siding
- Floor: Carpeting, Ceramic Tile, Wood
- Foundation: Slab
- Kitchen Length: 20
- Other Structures: Shed(s)
- Roof: Composition
- Source Sqft: Appsl Dist
Land Information
- Lot Description: 1/4 - 1/2 Acre
- Lot Improvements: Street Paved, Curbs, Streetlights
School Information
- Elementary School: Forester
- High School: Stevens
- Middle School: Robert Vale
- School District: Northside
Garage and Parking
- Garage Parking: Two Car Garage, Attached
Eco-Communities
- Energy Efficiency: Programmable Thermostat, Double Pane Windows, Storm Doors, Ceiling Fans
- Green Features: Solar Panels
- Water/Sewer: Water System, Sewer System
Utilities
- Air Conditioning: Two Central
- Fireplace: One, Family Room, Wood Burning
- Heating Fuel: Electric
- Heating: Central
- Recent Rehab: No
- Utility Supplier Elec: CPS
- Utility Supplier Sewer: SAWS
- Utility Supplier Water: SAWS
- Window Coverings: All Remain
Amenities
- Neighborhood Amenities: None
Finance and Tax Information
- Days On Market: 28
- Home Faces: West
- Home Owners Association Mandatory: None
- Total Tax: 8521
Rental Information
- Currently Being Leased: No
Other Features
- Block: 11
- Contract: Exclusive Right To Sell
- Instdir: From W Loop 1604 N access road, turn right onto Reed Rd, left onto Copperfield Rd, right onto Highland Mist Ln.
- Interior Features: Three Living Area, Separate Dining Room, Eat-In Kitchen, Two Eating Areas, Utility Room Inside, High Ceilings, Laundry Main Level, Laundry Room, Walk in Closets
- Legal Desc Lot: 26
- Legal Description: Ncb 34400B Blk 11 Lot 26 Oak Creek Community Ut-1 "Potranco/
- Occupancy: Owner
- Ph To Show: 210-222-2227
- Possession: Closing/Funding
- Style: Two Story
- Views: 31
Owner Information
- Owner Lrealreb: No
Similar Properties
Nearby Subdivisions
Aviara
Aviara Enclave
Brycewood
Creekside
Creekside Gdn Hms Ns
Creekview North
Crown Meadows
Culebra Crossing
Doral
Enclave At Westover Hills
Enclave At Westover Hills Ph I
Estates Of Westover
Estonia
Grissom Trails
Ih10 North West / Northside Bo
Legacy Trails
Lindsey Place Ns
Magnolia Heights
Meadows At Oak Creek
Mountain View
Oak Creek
Oak Creek - New
Oak Creek New
Oak View
Pipers Meadow
Reserve At Culebra Creek
Reserve At Westover
Richland Hil
Sierra Springs
Spring Vistas
Stonegate Hill
Tara
The Cove At Westover Hills
The Heights At Westover
Timber Ridge
Waters Edge - Bexar County
Westover Crossing
Westover Elms
Westover Forest
Westover Heights Ns
Westover Hills
Westover Place
Westover Valley
Wood Glen

- Antonio Ramirez
- Premier Realty Group
- Mobile: 210.557.7546
- Mobile: 210.557.7546
- tonyramirezrealtorsa@gmail.com



