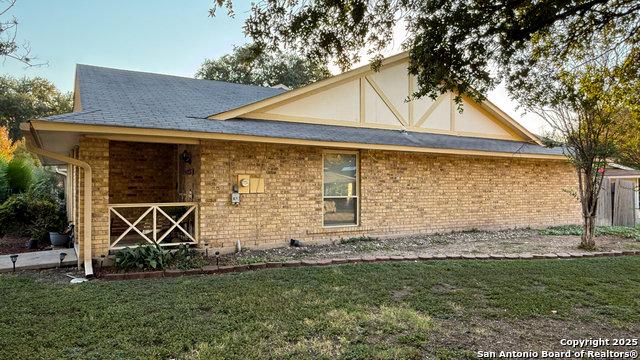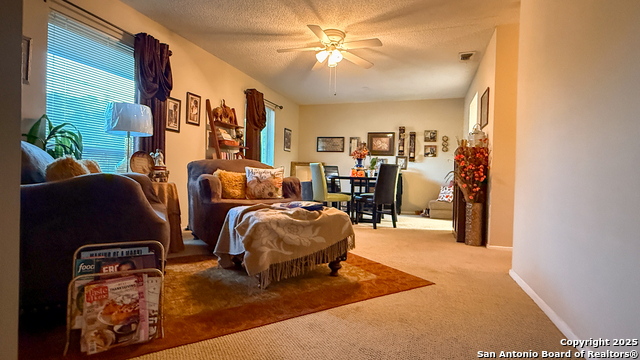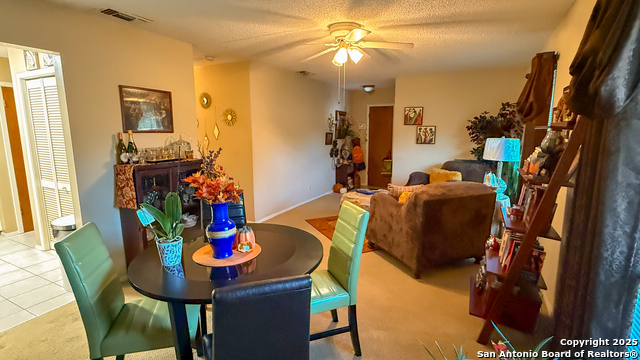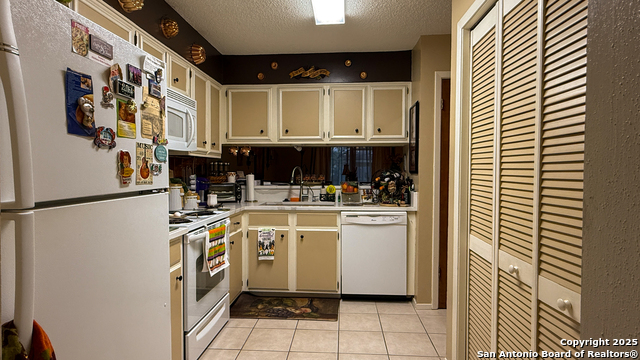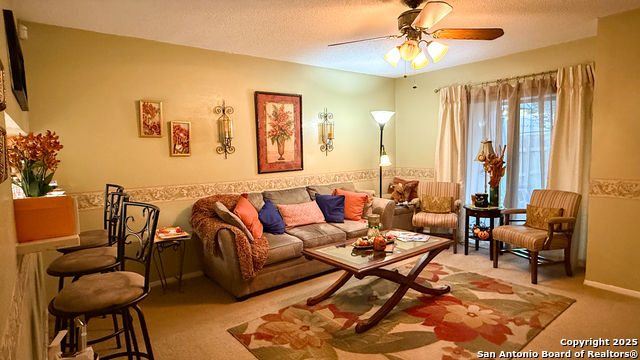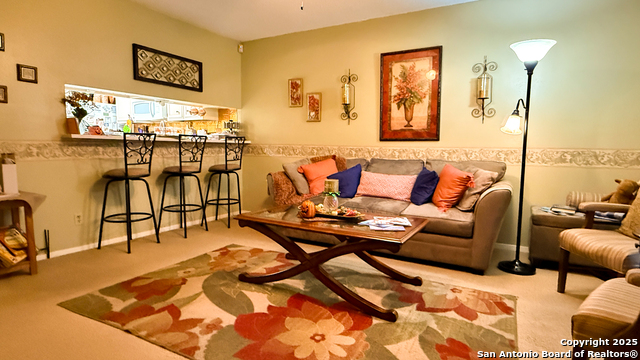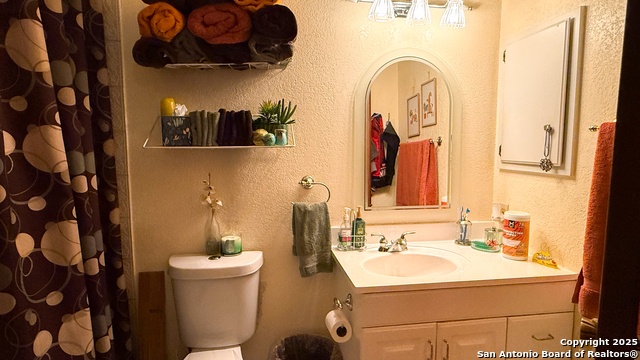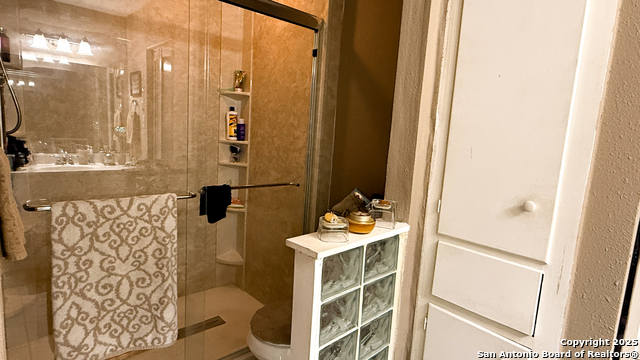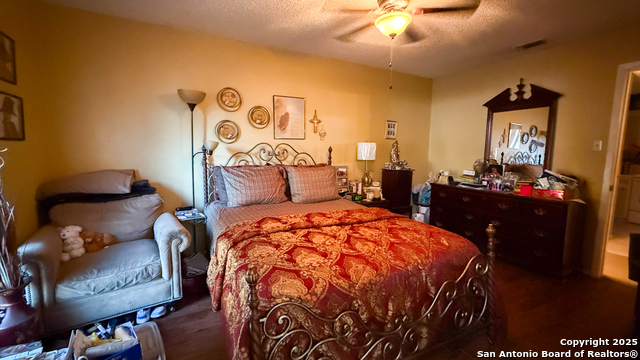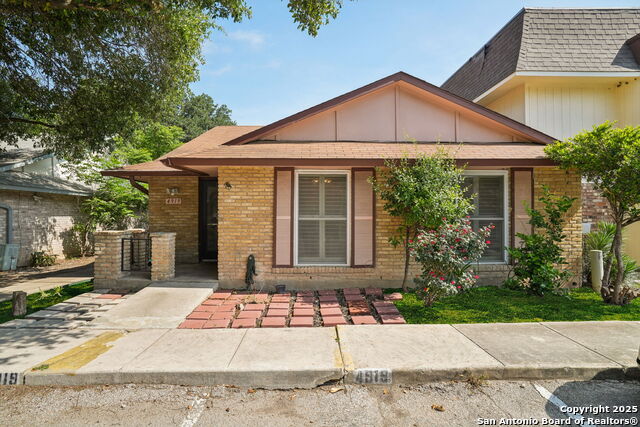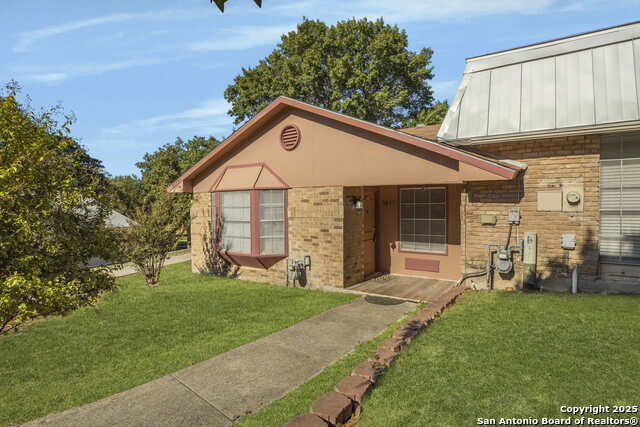5449 Callaghan Rd, San Antonio, TX 78228
Property Photos
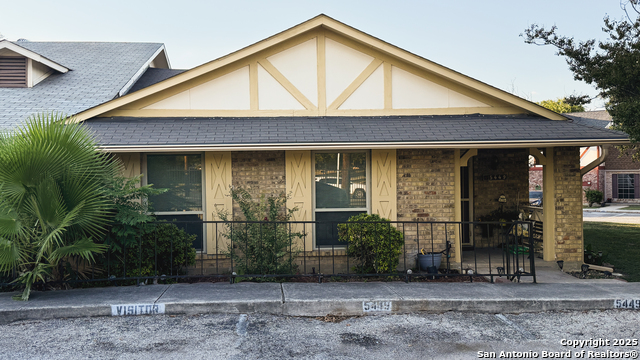
Would you like to sell your home before you purchase this one?
Priced at Only: $159,000
For more Information Call:
Address: 5449 Callaghan Rd, San Antonio, TX 78228
Property Location and Similar Properties
- MLS#: 1913548 ( Single Residential )
- Street Address: 5449 Callaghan Rd
- Viewed: 65
- Price: $159,000
- Price sqft: $114
- Waterfront: No
- Year Built: 1972
- Bldg sqft: 1400
- Bedrooms: 3
- Total Baths: 2
- Full Baths: 2
- Garage / Parking Spaces: 1
- Days On Market: 97
- Additional Information
- County: BEXAR
- City: San Antonio
- Zipcode: 78228
- Subdivision: Rolling Ridge Village Th
- District: Northside
- Elementary School: Glass Colby
- Middle School: Neff Pat
- High School: Holmes Oliver W
- Provided by: Keller Williams City-View
- Contact: Jorge Acevedo
- (210) 300-0888

- DMCA Notice
-
DescriptionPRISTINE ONE STORY BRICK TOWNHOME IN GATED COMMUNITY/ 3 Bedrooms 2 Full Bathrooms. Large mature trees providing excellent shade. Neighborhood pool and Clubhouse. HOA takes care of all the outdoor maintenance (except backyard). Townhome has 2 designated parking spaces within a few feet of front door. Very quiet Community. Close to Major Hwy, Medical Center Hospital, Shopping Centers. Come to see it, won't last.
Payment Calculator
- Principal & Interest -
- Property Tax $
- Home Insurance $
- HOA Fees $
- Monthly -
Features
Building and Construction
- Apprx Age: 53
- Builder Name: Saunders & Trieschmann
- Construction: Pre-Owned
- Exterior Features: Brick
- Floor: Carpeting, Ceramic Tile, Laminate
- Foundation: Slab
- Roof: Composition
- Source Sqft: Appsl Dist
School Information
- Elementary School: Glass Colby
- High School: Holmes Oliver W
- Middle School: Neff Pat
- School District: Northside
Garage and Parking
- Garage Parking: None/Not Applicable
Eco-Communities
- Water/Sewer: City
Utilities
- Air Conditioning: One Central
- Fireplace: Not Applicable
- Heating Fuel: Natural Gas
- Heating: Central
- Window Coverings: All Remain
Amenities
- Neighborhood Amenities: Controlled Access, Pool, Clubhouse, Jogging Trails
Finance and Tax Information
- Days On Market: 88
- Home Faces: South
- Home Owners Association Fee: 241.76
- Home Owners Association Frequency: Monthly
- Home Owners Association Mandatory: Mandatory
- Home Owners Association Name: ROLLING RIDGE VILLAGE TH
- Total Tax: 4210.03
Other Features
- Block: 10
- Contract: Exclusive Right To Sell
- Instdir: Callaghan & Evers Rd
- Interior Features: Two Living Area, Liv/Din Combo, Breakfast Bar, Walk-In Pantry, Utility Room Inside, 1st Floor Lvl/No Steps, Open Floor Plan, Cable TV Available, High Speed Internet, All Bedrooms Downstairs, Laundry Main Level, Laundry in Kitchen, Walk in Closets
- Legal Desc Lot: 50
- Legal Description: NCB 14095 BLK 10 LOT 50
- Occupancy: Owner
- Ph To Show: 210-222-2227
- Possession: Closing/Funding
- Style: One Story, Traditional
- Views: 65
Owner Information
- Owner Lrealreb: No
Similar Properties
Nearby Subdivisions

- Antonio Ramirez
- Premier Realty Group
- Mobile: 210.557.7546
- Mobile: 210.557.7546
- tonyramirezrealtorsa@gmail.com



