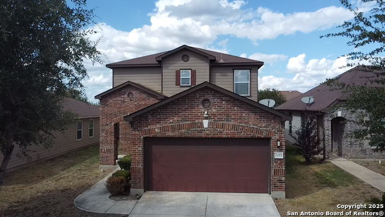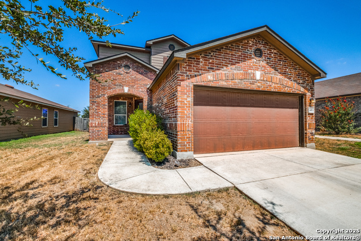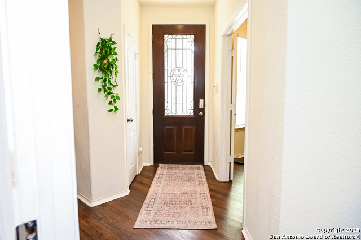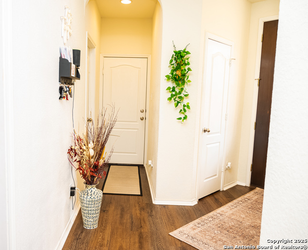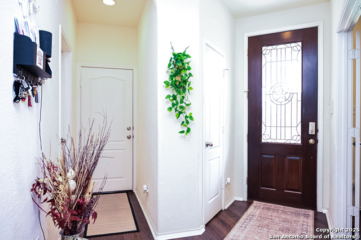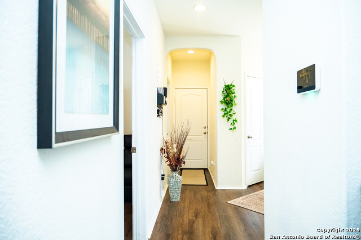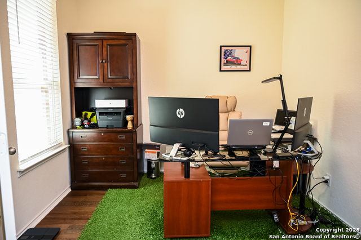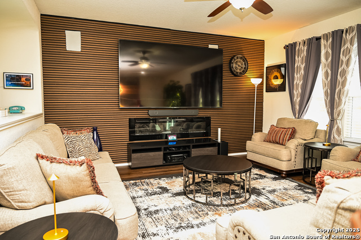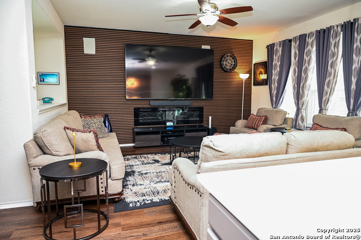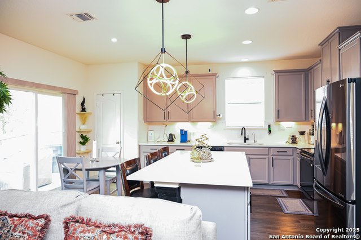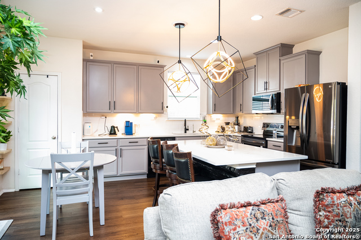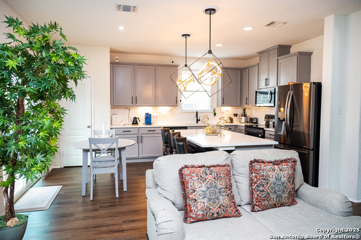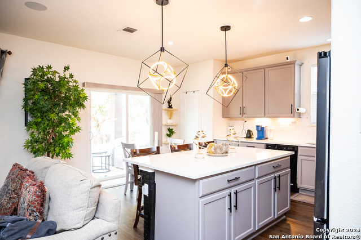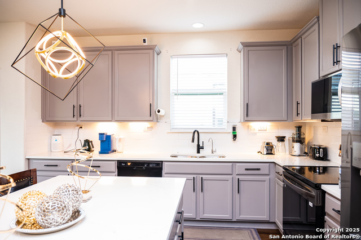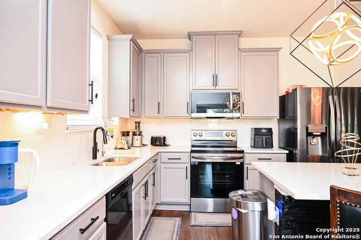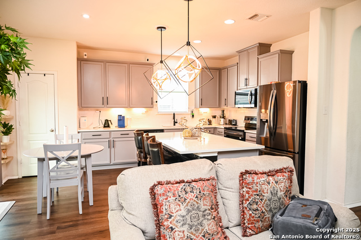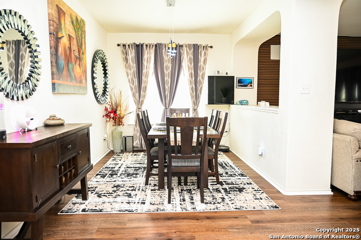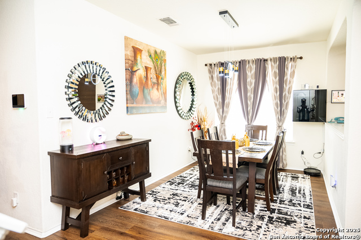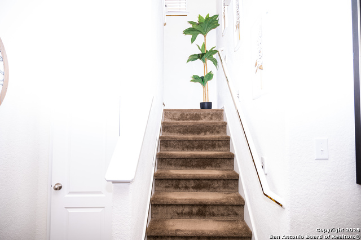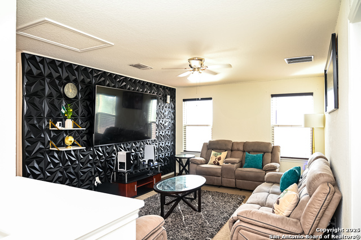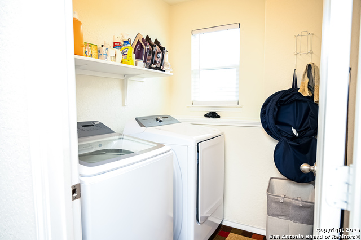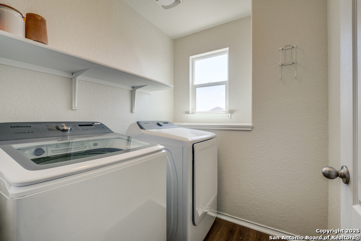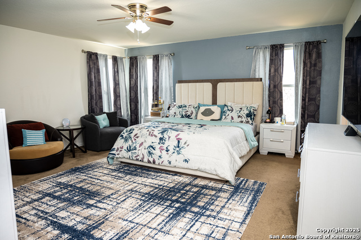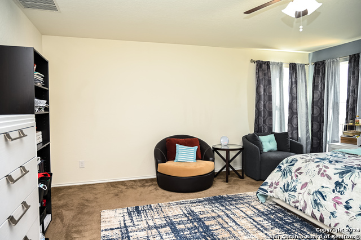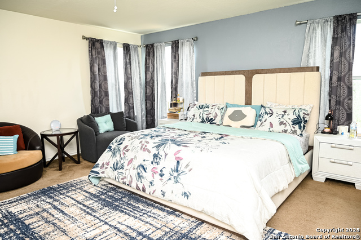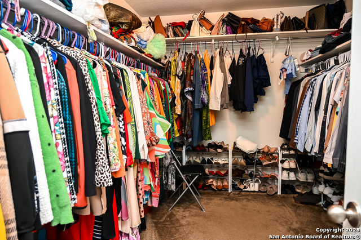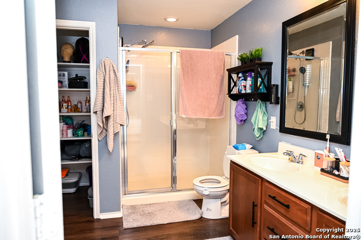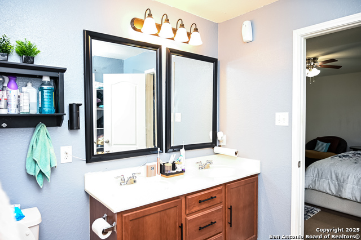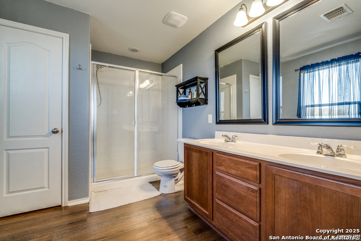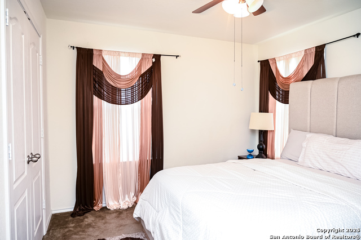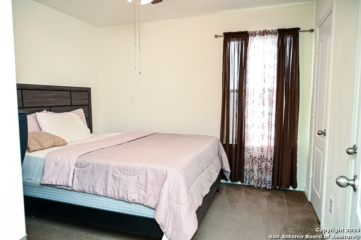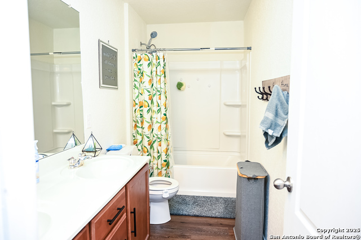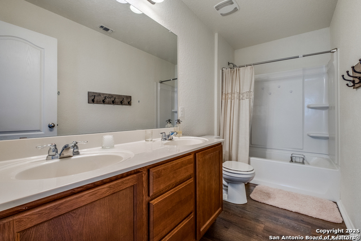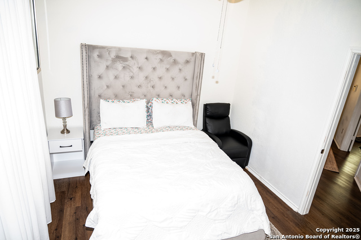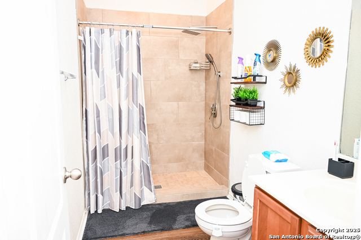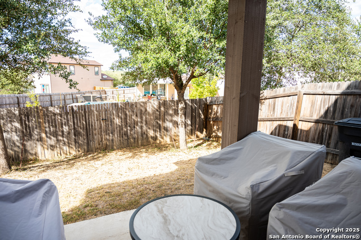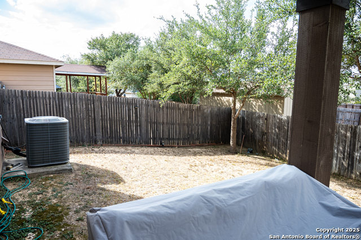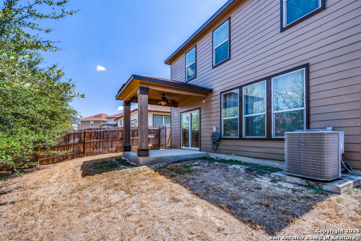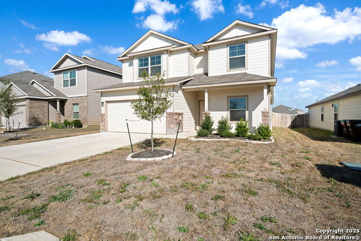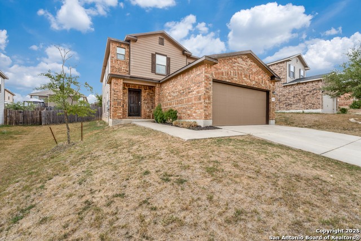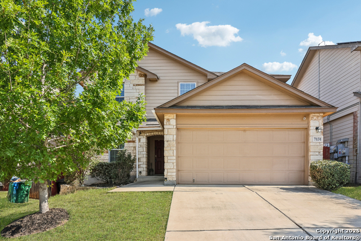7019 Palomino Bay, San Antonio, TX 78252
Property Photos
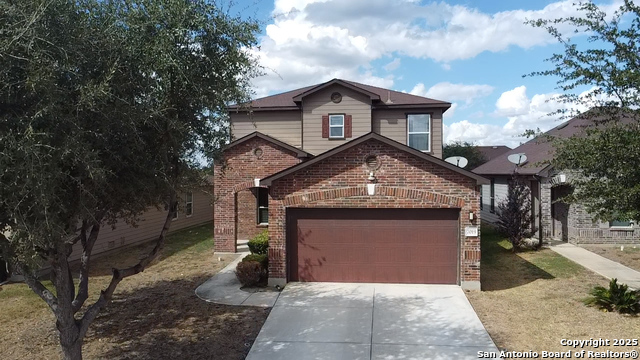
Would you like to sell your home before you purchase this one?
Priced at Only: $285,000
For more Information Call:
Address: 7019 Palomino Bay, San Antonio, TX 78252
Property Location and Similar Properties
- MLS#: 1913504 ( Single Residential )
- Street Address: 7019 Palomino Bay
- Viewed: 9
- Price: $285,000
- Price sqft: $118
- Waterfront: No
- Year Built: 2015
- Bldg sqft: 2417
- Bedrooms: 4
- Total Baths: 3
- Full Baths: 3
- Garage / Parking Spaces: 2
- Days On Market: 19
- Additional Information
- County: BEXAR
- City: San Antonio
- Zipcode: 78252
- Subdivision: Carmona Hills
- District: Southwest I.S.D.
- Elementary School: Medio Creek
- Middle School: RESNIK
- High School: Legacy
- Provided by: United Real Estate Insight
- Contact: Tolulope Akindoju
- (832) 518-8718

- DMCA Notice
-
DescriptionBeautifully Maintained Two Story Home in Carmona Hills! Welcome to this stunning home, ideally located near Loop 410, Lackland Air Force Base, and an abundance of shopping and dining options. The open concept main level showcases wood look laminate flooring, abundant natural light, and a flexible layout that includes a private study and a convenient secondary bedroom. The gorgeous island kitchen features quartz countertops, recessed lighting, black appliances, and overlooks the spacious family room, perfect for entertaining or everyday living. Upstairs, enjoy a generous game room, two comfortable secondary bedrooms, and an oversized primary suite complete with a full bath and a large walk in closet. Step outside to a covered patio, full privacy fence, and a spacious backyard, ideal for relaxing or creating your own outdoor retreat. This move in ready home blends modern comfort, thoughtful design, and a prime location. A true must see!
Payment Calculator
- Principal & Interest -
- Property Tax $
- Home Insurance $
- HOA Fees $
- Monthly -
Features
Building and Construction
- Apprx Age: 10
- Builder Name: UNKNOWN
- Construction: Pre-Owned
- Exterior Features: Brick, Siding
- Floor: Carpeting, Laminate
- Foundation: Slab
- Kitchen Length: 17
- Roof: Composition
- Source Sqft: Appsl Dist
Land Information
- Lot Improvements: Street Paved, Curbs, Street Gutters, Sidewalks, Streetlights
School Information
- Elementary School: Medio Creek
- High School: Legacy High School
- Middle School: RESNIK
- School District: Southwest I.S.D.
Garage and Parking
- Garage Parking: Two Car Garage, Attached
Eco-Communities
- Energy Efficiency: Programmable Thermostat, Double Pane Windows, Ceiling Fans
- Water/Sewer: Water System, Sewer System
Utilities
- Air Conditioning: One Central
- Fireplace: Living Room
- Heating Fuel: Electric
- Heating: Central
- Utility Supplier Elec: CPS
- Utility Supplier Grbge: CITY
- Utility Supplier Sewer: CITY
- Utility Supplier Water: SAWS
- Window Coverings: None Remain
Amenities
- Neighborhood Amenities: Park/Playground, BBQ/Grill
Finance and Tax Information
- Days On Market: 15
- Home Owners Association Fee: 300
- Home Owners Association Frequency: Annually
- Home Owners Association Mandatory: Mandatory
- Home Owners Association Name: CARMONA HILLS ASSOCIATION, INC.
- Total Tax: 7086.78
Rental Information
- Currently Being Leased: No
Other Features
- Accessibility: Doors-Swing-In, Entry Slope less than 1 foot, Full Bath/Bed on 1st Flr
- Block: 53
- Contract: Exclusive Right To Sell
- Instdir: Follow I-410 Access Rd/SW Loop 410 and Carmona Pass to Palomino Bay. Turn right onto Carmona Pass. Turn right onto Palomino Bay.
- Interior Features: Two Living Area, Separate Dining Room, Eat-In Kitchen, Two Eating Areas, Island Kitchen, Study/Library, Game Room, Utility Room Inside, Secondary Bedroom Down, Open Floor Plan, Laundry Upper Level, Laundry Room, Walk in Closets
- Legal Description: Ncb 15248 (Carmona Hills Subdivision Ut-2), Block 53 Lot 8 2
- Miscellaneous: Virtual Tour, Cluster Mail Box
- Occupancy: Owner
- Ph To Show: 210-222-2227
- Possession: Closing/Funding
- Style: Two Story
Owner Information
- Owner Lrealreb: No
Similar Properties

- Antonio Ramirez
- Premier Realty Group
- Mobile: 210.557.7546
- Mobile: 210.557.7546
- tonyramirezrealtorsa@gmail.com



