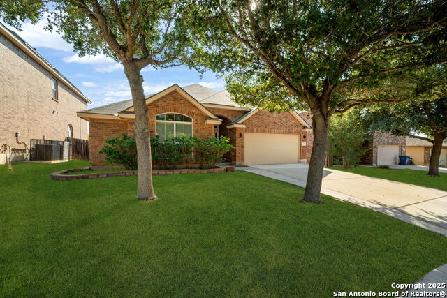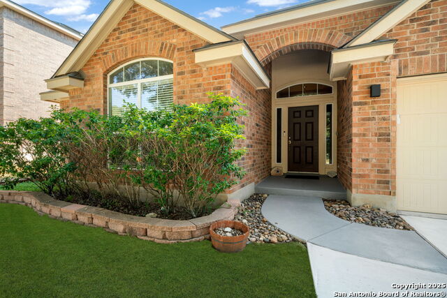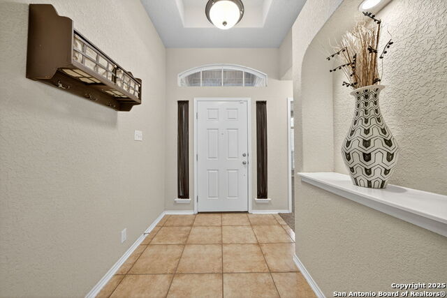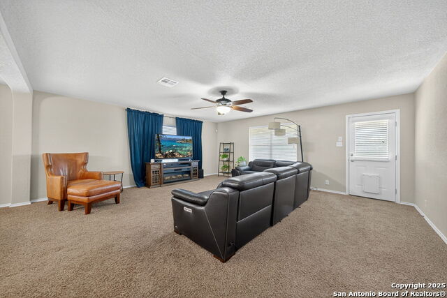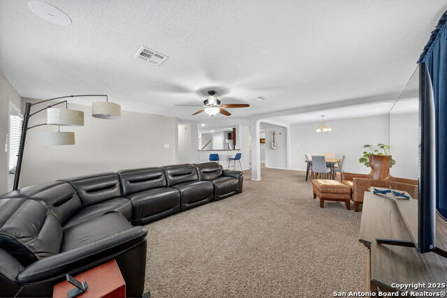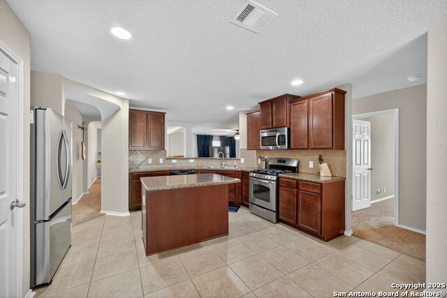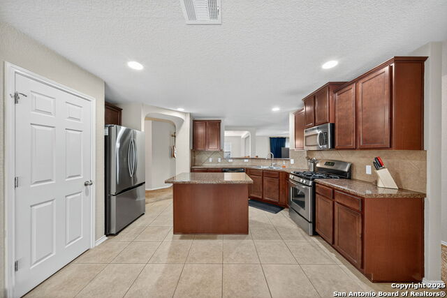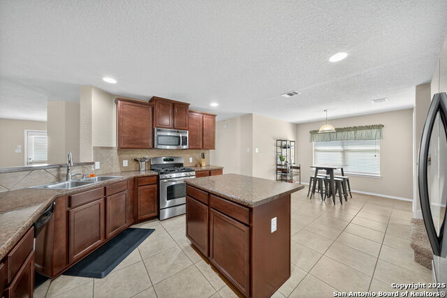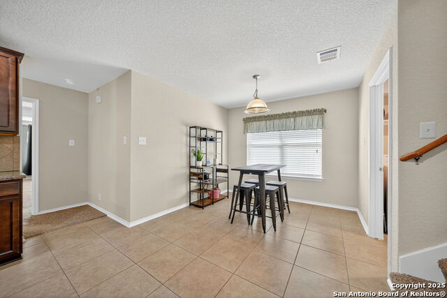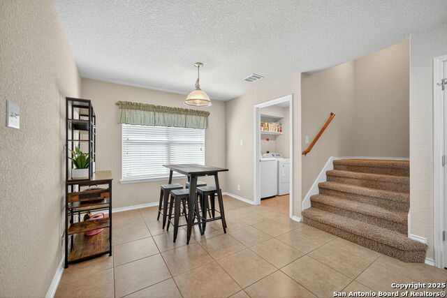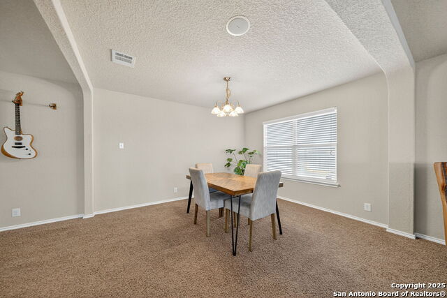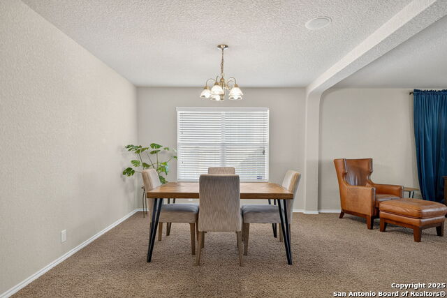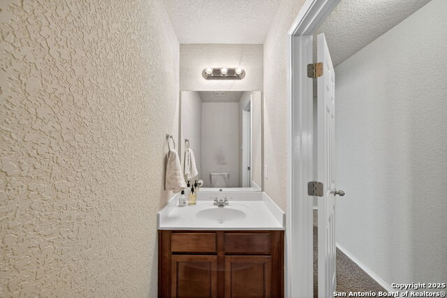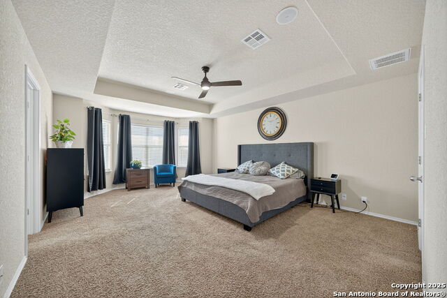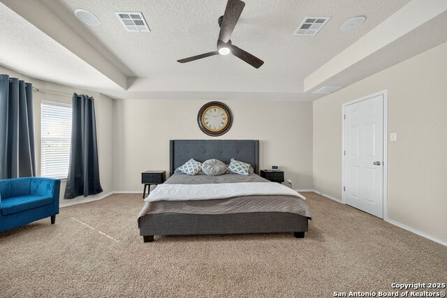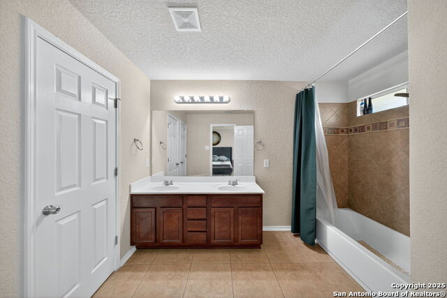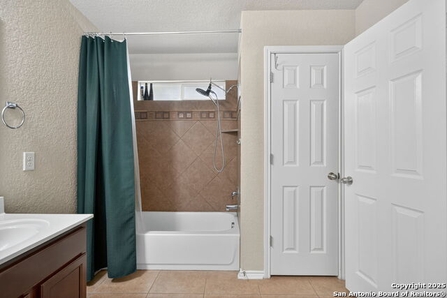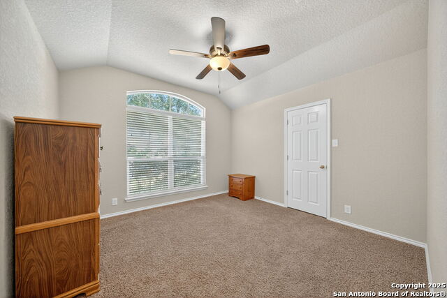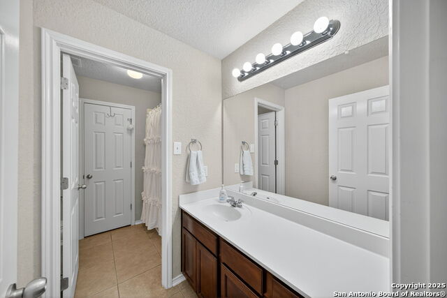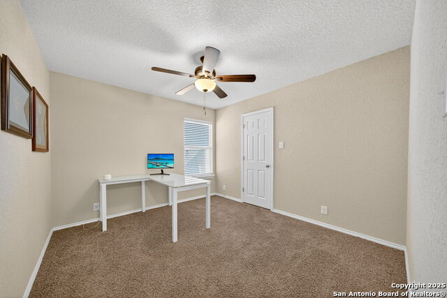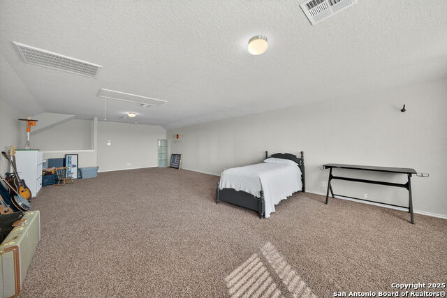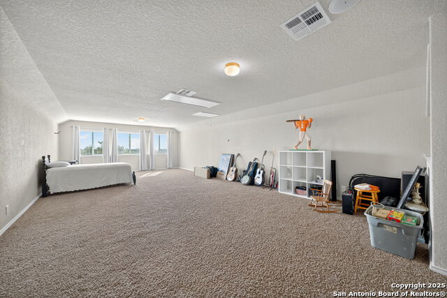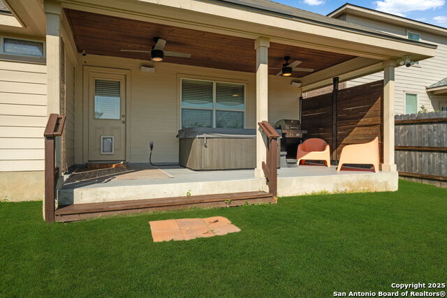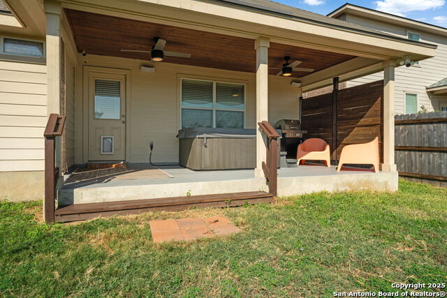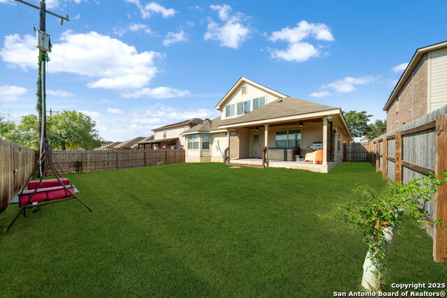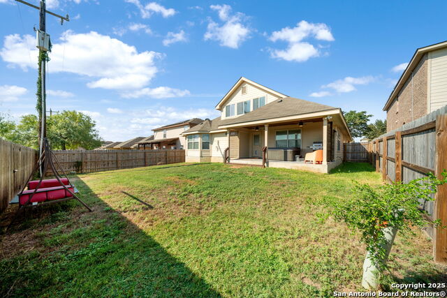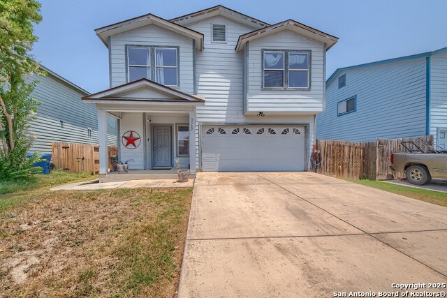5906 Onyx Way, San Antonio, TX 78222
Property Photos
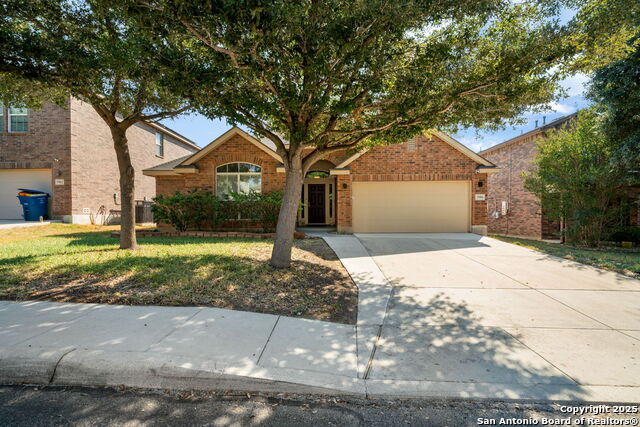
Would you like to sell your home before you purchase this one?
Priced at Only: $297,000
For more Information Call:
Address: 5906 Onyx Way, San Antonio, TX 78222
Property Location and Similar Properties
- MLS#: 1913427 ( Single Residential )
- Street Address: 5906 Onyx Way
- Viewed: 47
- Price: $297,000
- Price sqft: $105
- Waterfront: No
- Year Built: 2010
- Bldg sqft: 2823
- Bedrooms: 3
- Total Baths: 3
- Full Baths: 2
- 1/2 Baths: 1
- Garage / Parking Spaces: 2
- Days On Market: 81
- Additional Information
- County: BEXAR
- City: San Antonio
- Zipcode: 78222
- Subdivision: Blue Rock Springs
- District: East Central I.S.D
- Elementary School: Sinclair
- Middle School: Legacy
- High School: East Central
- Provided by: Coldwell Banker D'Ann Harper
- Contact: Roy Bogar
- (210) 887-3887

- DMCA Notice
-
DescriptionExperience refined living in this beautifully maintained two story residence, ideally positioned in the peaceful and sought after Blue Rock Springs community. Thoughtfully designed for comfort and style, this move in ready home invites you in with an open, airy layout and timeless finishes throughout. The gourmet kitchen serves as the heart of the home, offering an oversized island, abundant cabinetry, expansive counter space, stainless steel appliances, gas stove, and a charming breakfast nook perfect for casual dining or morning coffee. The spacious living area includes built in Bose speakers, elevating everyday living and entertaining. Retreat to the luxurious primary suite featuring a bay window seating area, generous walk in closet, and a private en suite bath complete with two linen closets. Each secondary bedroom also offers its own walk in closet for exceptional storage. The grand upstairs loft (appox. 700sqft) provides impressive versatility ideal as a media room, home office, fitness space, or even an additional sleeping area. Step outdoors to a serene and private backyard with no neighbors behind. Enjoy an evening under the covered patio, take advantage of the exterior gas line for effortless outdoor cooking. Refrigerator may convey ask your REALTOR for details. Additional peace of mind comes with a recently replaced air conditioning system. This exceptional home blends comfort, convenience, and luxury in one inviting package truly a standout opportunity in the area.
Payment Calculator
- Principal & Interest -
- Property Tax $
- Home Insurance $
- HOA Fees $
- Monthly -
Features
Building and Construction
- Apprx Age: 15
- Builder Name: DR Horton
- Construction: Pre-Owned
- Exterior Features: Brick, Siding
- Floor: Carpeting, Ceramic Tile
- Foundation: Slab
- Kitchen Length: 15
- Roof: Composition
- Source Sqft: Appsl Dist
Land Information
- Lot Description: On Greenbelt
- Lot Improvements: Street Paved, Curbs, Street Gutters, Sidewalks, Streetlights
School Information
- Elementary School: Sinclair
- High School: East Central
- Middle School: Legacy
- School District: East Central I.S.D
Garage and Parking
- Garage Parking: Two Car Garage
Eco-Communities
- Water/Sewer: Water System, Sewer System
Utilities
- Air Conditioning: One Central
- Fireplace: Not Applicable
- Heating Fuel: Electric
- Heating: Central
- Recent Rehab: No
- Utility Supplier Elec: cps
- Utility Supplier Water: saws
- Window Coverings: All Remain
Amenities
- Neighborhood Amenities: Clubhouse, Park/Playground, Jogging Trails, Sports Court, Bike Trails, BBQ/Grill, Basketball Court
Finance and Tax Information
- Days On Market: 81
- Home Faces: West
- Home Owners Association Fee: 116
- Home Owners Association Frequency: Quarterly
- Home Owners Association Mandatory: Mandatory
- Home Owners Association Name: BLUE ROCK SPRINGS
- Total Tax: 7153
Rental Information
- Currently Being Leased: No
Other Features
- Contract: Exclusive Right To Sell
- Instdir: 410 South to New Sulphur Springs Rd., Left on Jasper Hollow, Right on Pyrite Loop, left on Onyx Way.
- Interior Features: Liv/Din Combo, Eat-In Kitchen, Island Kitchen, Game Room, All Bedrooms Downstairs, Laundry Main Level
- Legal Description: Ncb 18440 (Sulpher Springs Ut-3, Block 7 Lot 2 Plat 9570/181
- Miscellaneous: Virtual Tour, Cluster Mail Box
- Occupancy: Owner
- Ph To Show: 800-347-8001
- Possession: Closing/Funding
- Style: One Story
- Views: 47
Owner Information
- Owner Lrealreb: No
Similar Properties
Nearby Subdivisions
Agave
Blue Ridge Ranch
Blue Rock Springs
Call Agent
Crestlake
Forest Meadows Ns
Foster Meadows
Grace Gardens
Green Acres
Ida Creek
Jupe Manor
Jupe Subdivision
Jupe/manor Terrace
Lakeside
Lakeside Sub Un Iv Ncb 18244
Manor Terrace
Mary Helen
Mary Helen (ec/sa)
N/a
Not In Defined Subdivision
Peach Grove
Pecan Valley Est.
Pecan Valley Heights
Red Hawk Landing
Republic Creek
Riposa Vita
Sa / Ec Isds Rural Metro
Southern Hills
Spanish Trails
Spanish Trails Villas
Spanish Trails-unit 1 West
Sutton Farms
Sutton Farms Sub
Thea Meadows

- Antonio Ramirez
- Premier Realty Group
- Mobile: 210.557.7546
- Mobile: 210.557.7546
- tonyramirezrealtorsa@gmail.com



