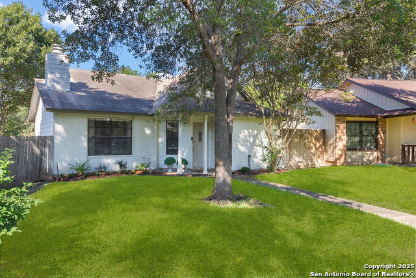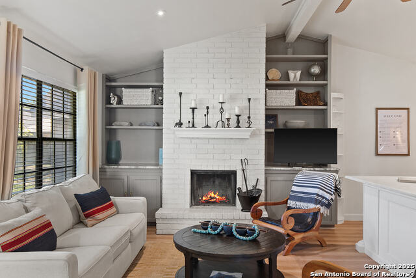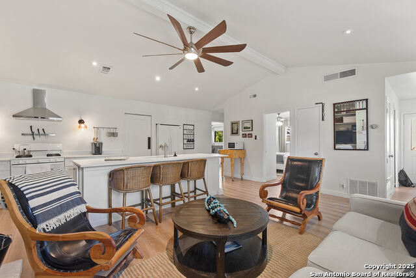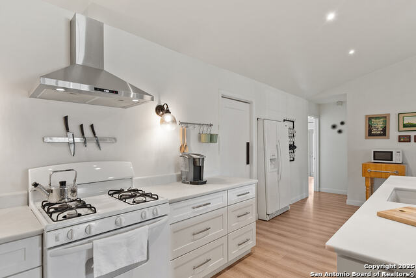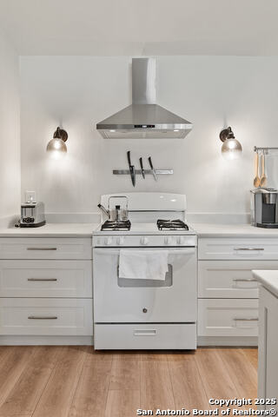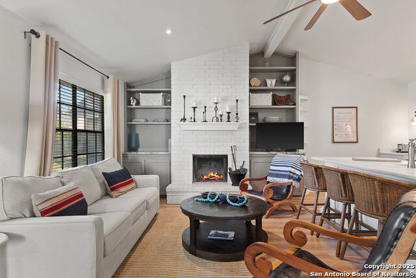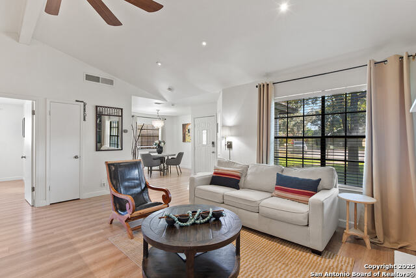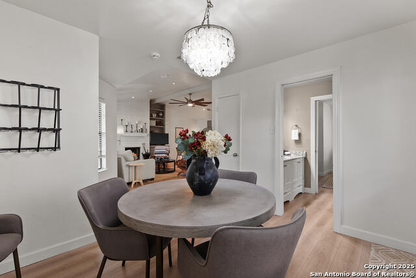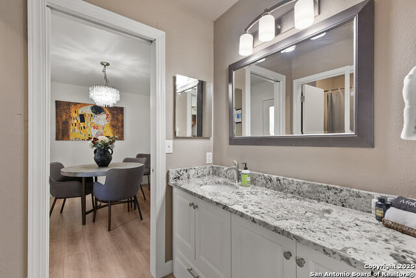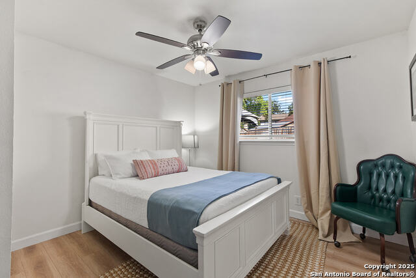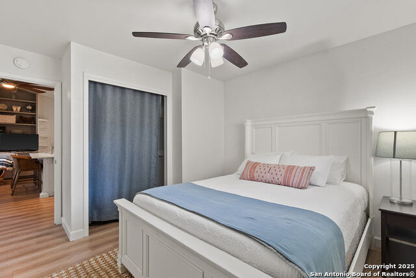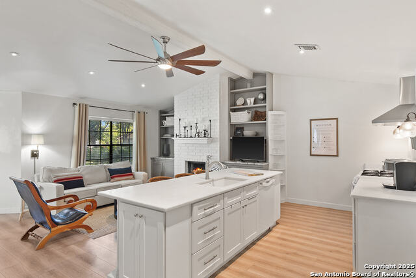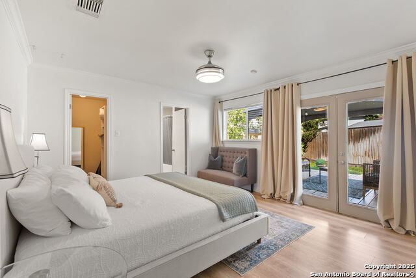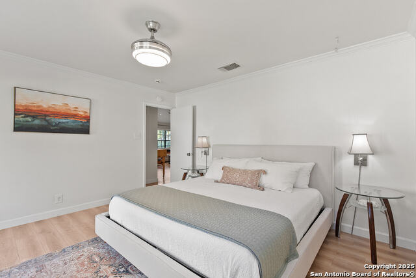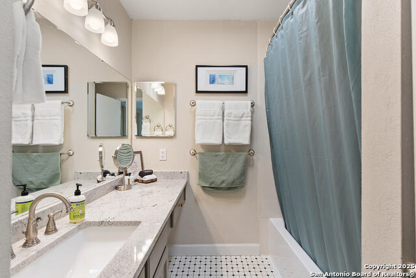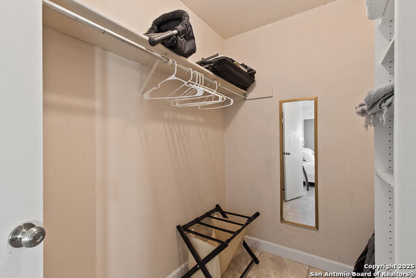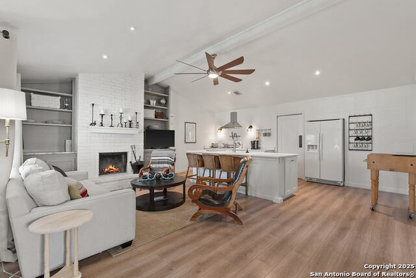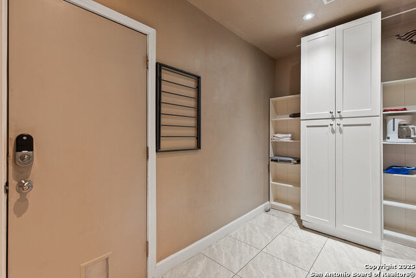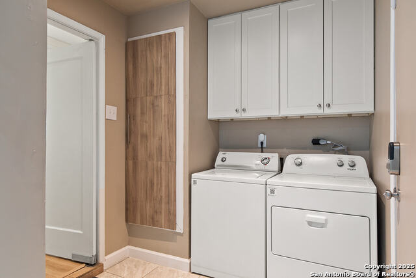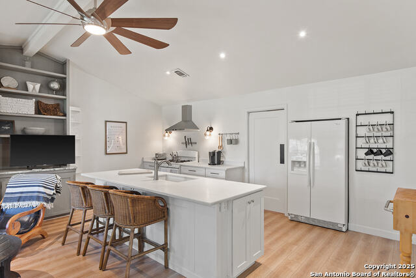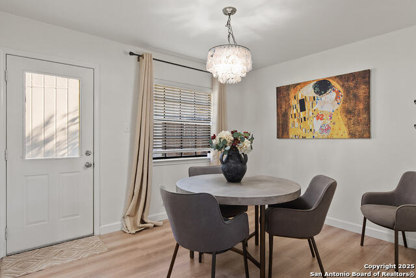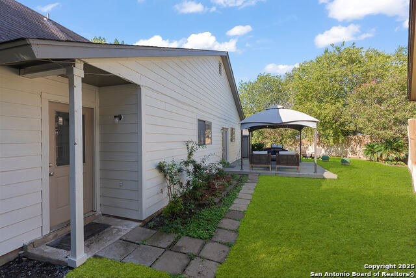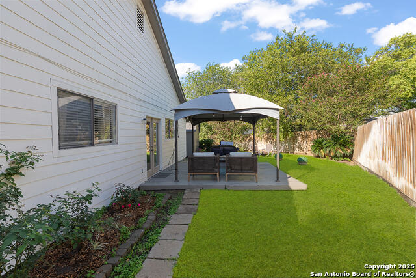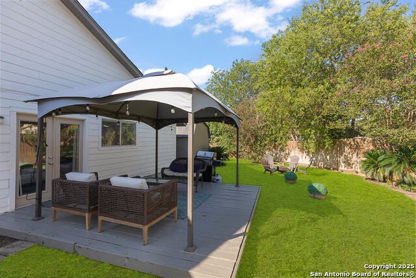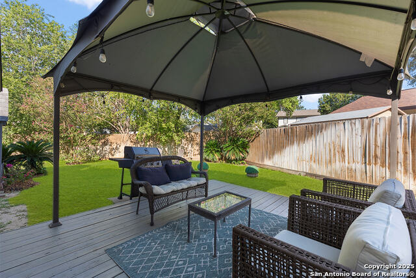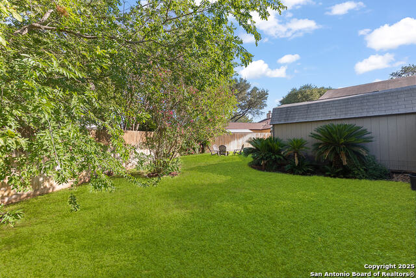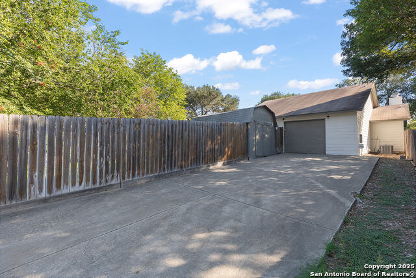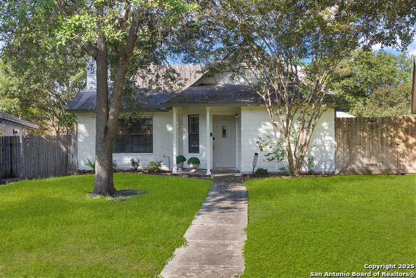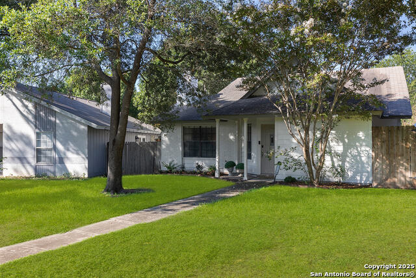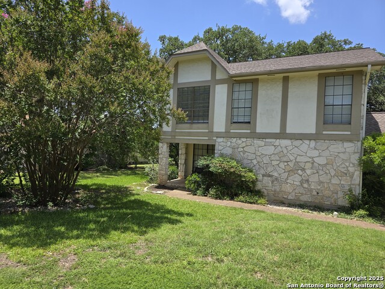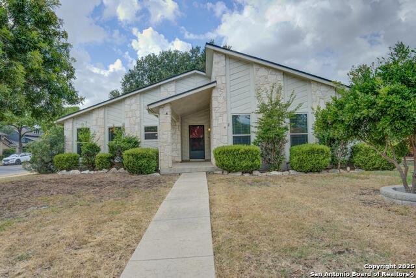2263 Regency Pt, San Antonio, TX 78231
Property Photos
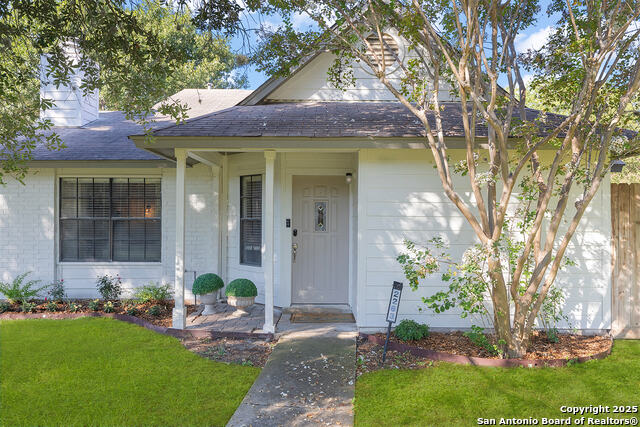
Would you like to sell your home before you purchase this one?
Priced at Only: $299,000
For more Information Call:
Address: 2263 Regency Pt, San Antonio, TX 78231
Property Location and Similar Properties
- MLS#: 1912839 ( Single Residential )
- Street Address: 2263 Regency Pt
- Viewed: 21
- Price: $299,000
- Price sqft: $261
- Waterfront: No
- Year Built: 1983
- Bldg sqft: 1146
- Bedrooms: 2
- Total Baths: 2
- Full Baths: 2
- Garage / Parking Spaces: 1
- Days On Market: 23
- Additional Information
- County: BEXAR
- City: San Antonio
- Zipcode: 78231
- Subdivision: Castle Hills Forest
- District: North East I.S.D.
- Elementary School: Oak Meadow
- Middle School: Jackson
- High School: Churchill
- Provided by: Fathom Realty
- Contact: Kristen Carden
- (210) 882-9754

- DMCA Notice
-
DescriptionBeautifully Updated and Move In Ready in Castle Hills Forest! This charming 2 bed, 2 bath home is truly turn key with thoughtful renovations throughout, including a beautiful island kitchen, new flooring, fresh interior and exterior paint, and more. Large windows fill the home with natural light and an oversized laundry room offers additional storage. Enjoy one of the largest lots in this quiet and established neighborhood with your private backyard deck, canopy, and shed. Located on a cul de sac lot in Castle Hills Forest, this home is walkable to Hardberger Park, Natural Grocers, shopping, dining, and the neighborhood pool and trails! *Buyer to verify measurements and schools*
Payment Calculator
- Principal & Interest -
- Property Tax $
- Home Insurance $
- HOA Fees $
- Monthly -
Features
Building and Construction
- Apprx Age: 42
- Builder Name: Unkown
- Construction: Pre-Owned
- Exterior Features: Brick, Wood
- Floor: Ceramic Tile, Vinyl
- Foundation: Slab
- Kitchen Length: 12
- Roof: Composition
- Source Sqft: Appsl Dist
School Information
- Elementary School: Oak Meadow
- High School: Churchill
- Middle School: Jackson
- School District: North East I.S.D.
Garage and Parking
- Garage Parking: Attached, Rear Entry
Eco-Communities
- Water/Sewer: City
Utilities
- Air Conditioning: One Central
- Fireplace: Not Applicable
- Heating Fuel: Electric
- Heating: Central
- Window Coverings: None Remain
Amenities
- Neighborhood Amenities: Pool, Jogging Trails, Bike Trails
Finance and Tax Information
- Days On Market: 13
- Home Owners Association Mandatory: Voluntary
- Total Tax: 6466
Other Features
- Block: 13
- Contract: Exclusive Right To Sell
- Instdir: Garage/Parking is behind the house. Please enter through the front door
- Interior Features: One Living Area, Separate Dining Room, Island Kitchen, Walk-In Pantry, Utility Room Inside, Laundry Room, Walk in Closets
- Legal Desc Lot: 168
- Legal Description: NCB 17854 BLK 13 LOT 168
- Ph To Show: 210-882-9754
- Possession: Closing/Funding
- Style: One Story
- Views: 21
Owner Information
- Owner Lrealreb: No
Similar Properties
Nearby Subdivisions

- Antonio Ramirez
- Premier Realty Group
- Mobile: 210.557.7546
- Mobile: 210.557.7546
- tonyramirezrealtorsa@gmail.com



